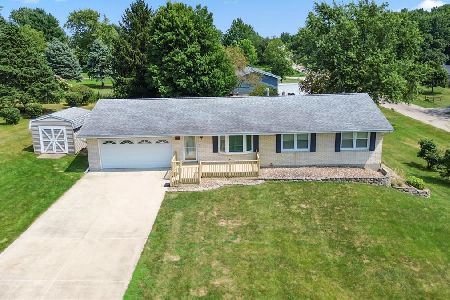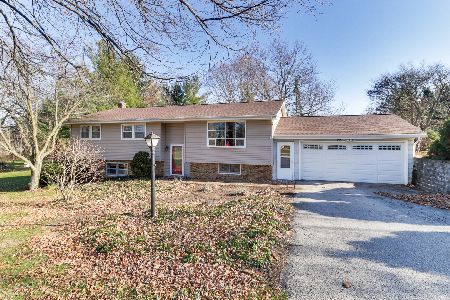14746 Mercury Lane, Bloomington, Illinois 61705
$325,000
|
For Sale
|
|
| Status: | Contingent |
| Sqft: | 2,724 |
| Cost/Sqft: | $119 |
| Beds: | 3 |
| Baths: | 3 |
| Year Built: | 1976 |
| Property Taxes: | $5,290 |
| Days On Market: | 33 |
| Lot Size: | 0,00 |
Description
Welcome to this beautifully updated ranch-style home offering the perfect blend of modern finishes, functional space, and outdoor serenity. Nestled on a spacious .66-acre lot with mature trees, this property feels like a private retreat just minutes from town. Step inside to discover a fully renovated interior featuring all-new windows, upgraded finishes throughout, and a thoughtfully designed layout. The main level offers three spacious bedrooms, a large living room, and a gorgeous kitchen with custom cabinetry, quartz countertops, new stainless steel appliances, and ample pantry storage. The generous dining area could easily serve as a second living space or flex room and walks out to a brand-new concrete patio - perfect for entertaining or relaxing in your private backyard oasis. The finished basement adds even more living space with a huge rec room, full bathroom, and a 4th bedroom ideal for guests, a home office, or teens who want their own space. But what truly sets this property apart is the 24x30 detached workshop/garage, complete with heat and air conditioning - a dream setup for woodworkers, car collectors, mechanics, or anyone with a passion for hands-on hobbies. Plus, there's an attached 2-car garage and an additional storage shed for even more versatility. Whether you're looking for move-in ready convenience, space to spread out, or the ultimate hobbyist's workshop, this home checks all the boxes.
Property Specifics
| Single Family | |
| — | |
| — | |
| 1976 | |
| — | |
| — | |
| No | |
| — |
| — | |
| Apollo Acres | |
| — / Not Applicable | |
| — | |
| — | |
| — | |
| 12440512 | |
| 1334103010 |
Nearby Schools
| NAME: | DISTRICT: | DISTANCE: | |
|---|---|---|---|
|
Grade School
Carlock Elementary |
5 | — | |
|
Middle School
Parkside Jr High |
5 | Not in DB | |
|
High School
Normal Community West High Schoo |
5 | Not in DB | |
Property History
| DATE: | EVENT: | PRICE: | SOURCE: |
|---|---|---|---|
| 7 Aug, 2025 | Under contract | $325,000 | MRED MLS |
| 7 Aug, 2025 | Listed for sale | $325,000 | MRED MLS |




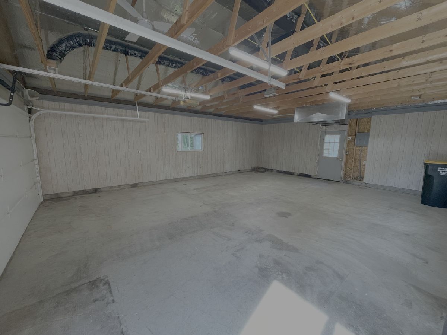

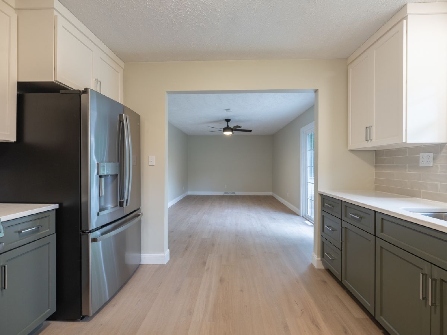
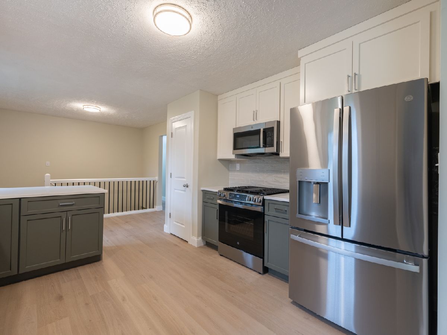
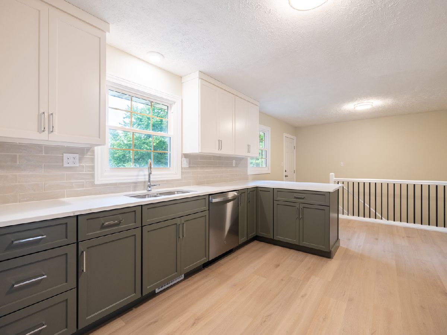
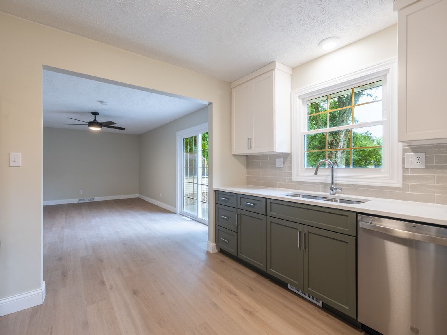
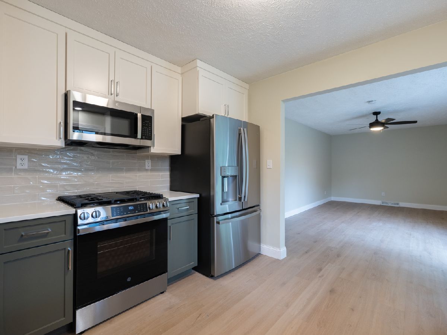


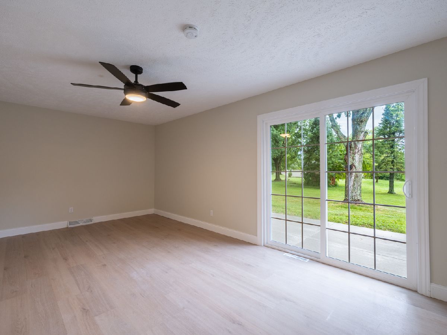
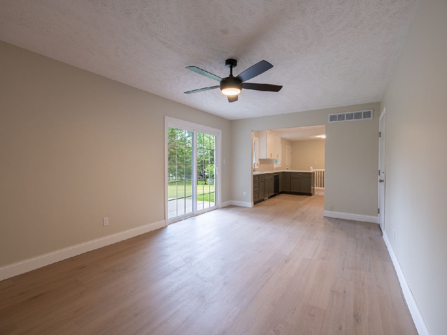
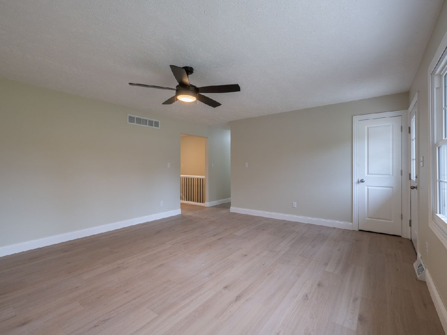
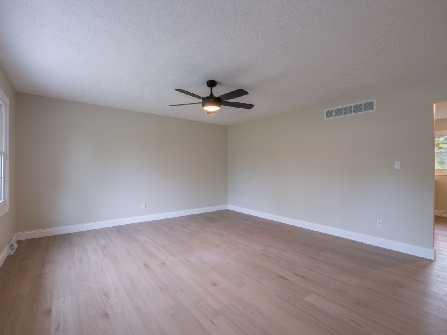


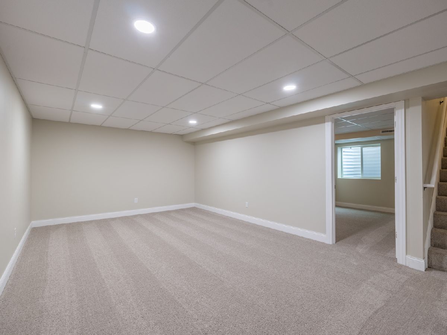
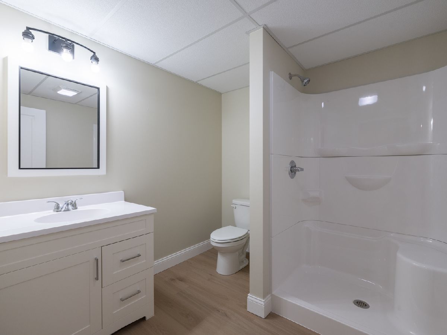
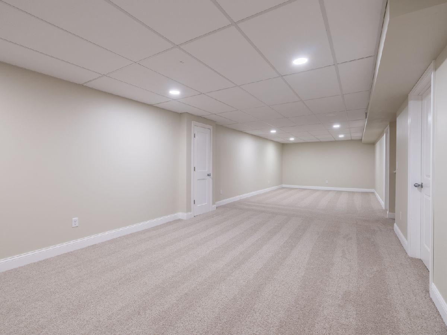
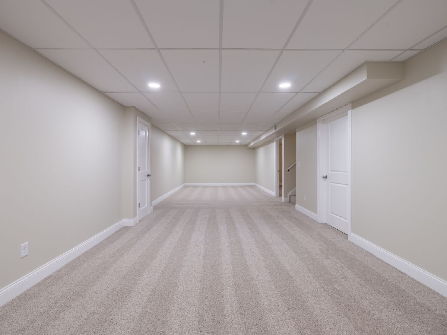
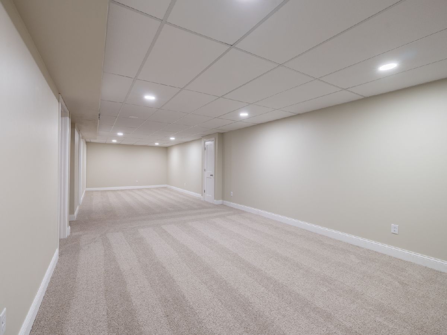

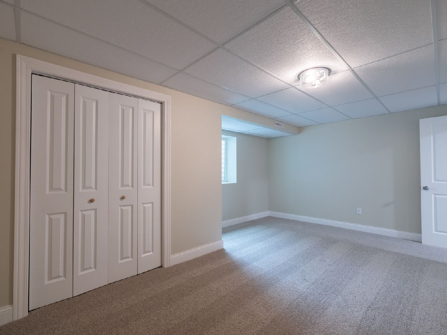

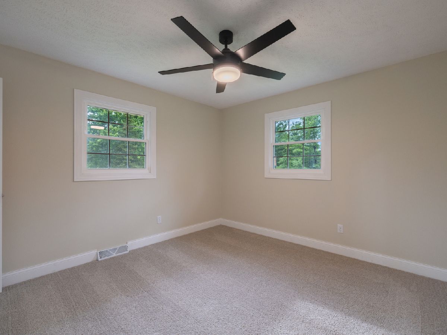

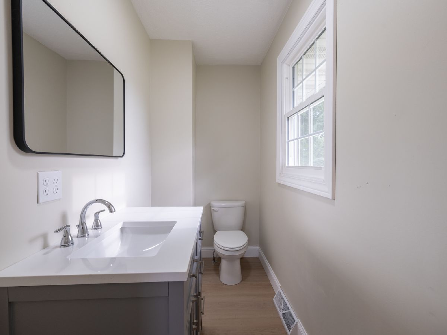
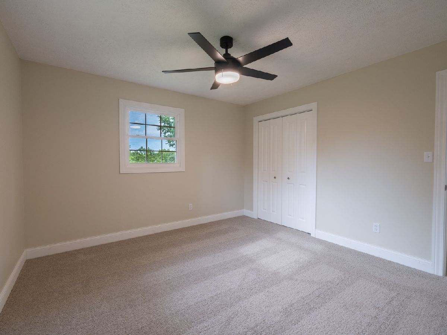




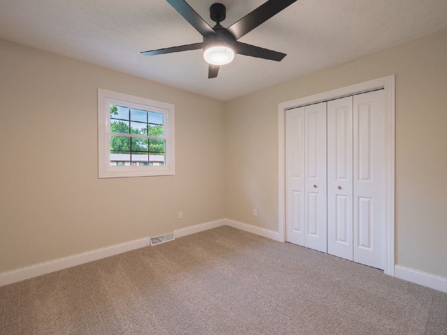





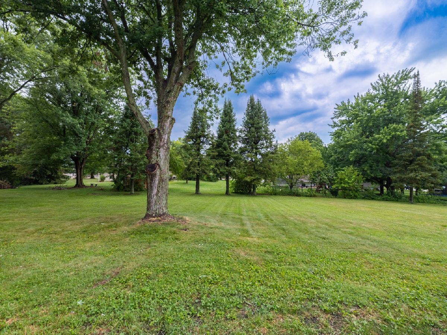

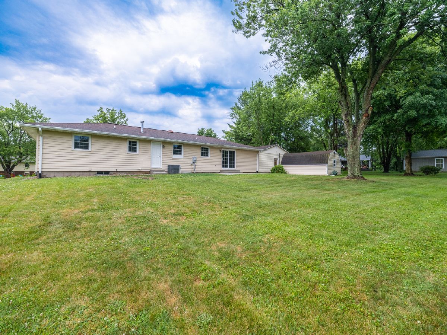

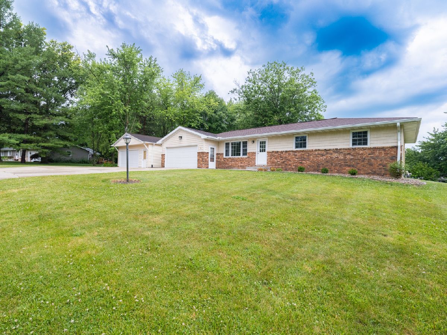
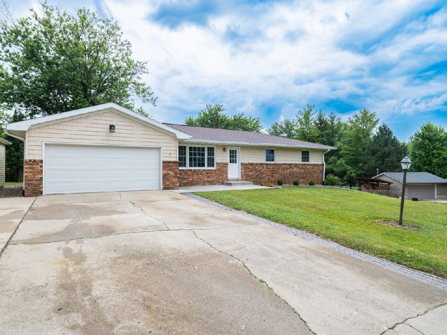
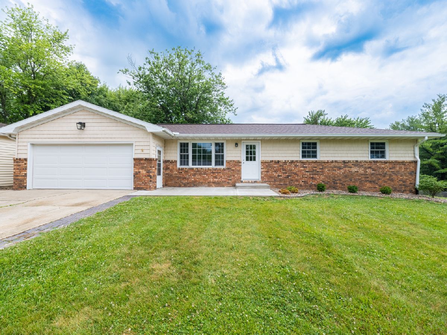
Room Specifics
Total Bedrooms: 4
Bedrooms Above Ground: 3
Bedrooms Below Ground: 1
Dimensions: —
Floor Type: —
Dimensions: —
Floor Type: —
Dimensions: —
Floor Type: —
Full Bathrooms: 3
Bathroom Amenities: —
Bathroom in Basement: 1
Rooms: —
Basement Description: —
Other Specifics
| 4 | |
| — | |
| — | |
| — | |
| — | |
| 128X150X183X150 | |
| — | |
| — | |
| — | |
| — | |
| Not in DB | |
| — | |
| — | |
| — | |
| — |
Tax History
| Year | Property Taxes |
|---|---|
| 2025 | $5,290 |
Contact Agent
Nearby Similar Homes
Nearby Sold Comparables
Contact Agent
Listing Provided By
Couillard and Company

