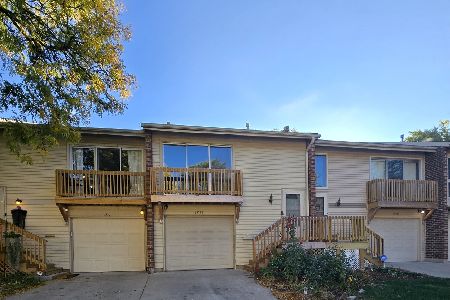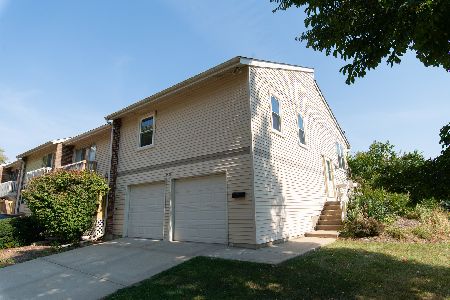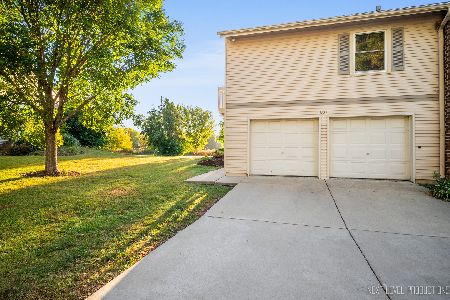1475 Elder Drive, Aurora, Illinois 60506
$265,000
|
For Sale
|
|
| Status: | Active |
| Sqft: | 1,575 |
| Cost/Sqft: | $168 |
| Beds: | 3 |
| Baths: | 2 |
| Year Built: | 1972 |
| Property Taxes: | $5,135 |
| Days On Market: | 70 |
| Lot Size: | 0,00 |
Description
Move-In Ready Home with Waterview! Welcome to a beautifully renovated 3-bedroom, 2-bath home offering comfort, style, and a serene setting. Recently updated throughout, this home is truly move-in ready and perfect for today's modern living. Step inside to find brand-new flooring and a freshly painted interior that creates a bright, inviting atmosphere. The newly renovated kitchen is the heart of the home, featuring stainless steel appliances, modern cabinetry, and sleek finishes-perfect for home-cooked meals or entertaining guests. The spacious walkout basement provides additional living space, ideal for a family room, home office, or recreation area. With two full bathrooms and three comfortable bedrooms, there's room for everyone to relax. Enjoy mornings or evenings in your backyard overlooking a beautiful waterview-a rare find that adds peace and charm to your daily life. A 1-car attached garage completes the package, providing convenience and extra storage. Located in a quiet neighborhood with easy access to parks, schools, shopping, and major highways, this home is both tranquil and convenient. Don't miss the chance to own this turnkey home in Aurora! Schedule your showing today before it's gone.
Property Specifics
| Condos/Townhomes | |
| 2 | |
| — | |
| 1972 | |
| — | |
| — | |
| Yes | |
| — |
| Kane | |
| — | |
| 145 / Monthly | |
| — | |
| — | |
| — | |
| 12484928 | |
| 1507435008 |
Nearby Schools
| NAME: | DISTRICT: | DISTANCE: | |
|---|---|---|---|
|
Grade School
Fearn Elementary School |
129 | — | |
|
Middle School
Jewel Middle School |
129 | Not in DB | |
|
High School
West Aurora High School |
129 | Not in DB | |
Property History
| DATE: | EVENT: | PRICE: | SOURCE: |
|---|---|---|---|
| — | Last price change | $275,000 | MRED MLS |
| 1 Oct, 2025 | Listed for sale | $275,000 | MRED MLS |
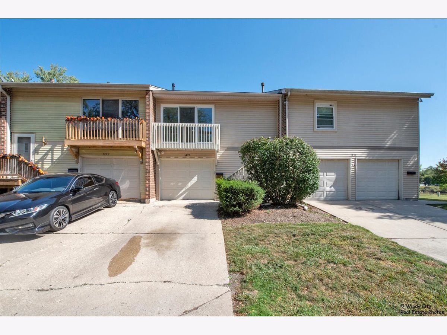
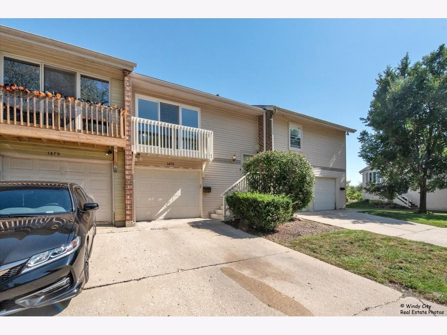
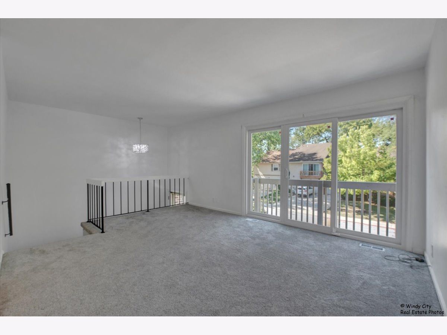
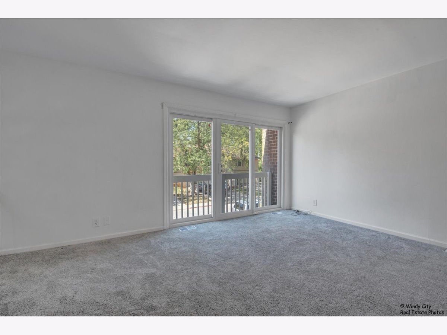
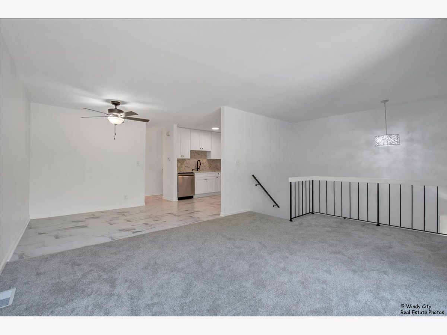
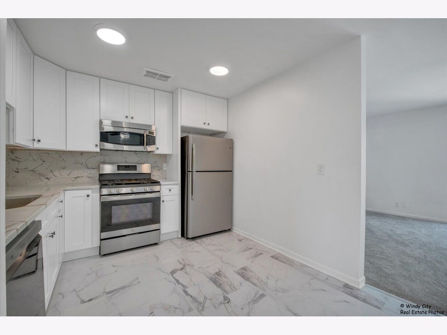
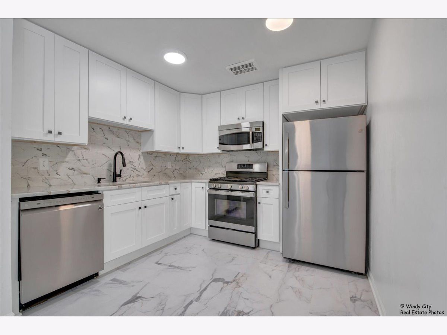
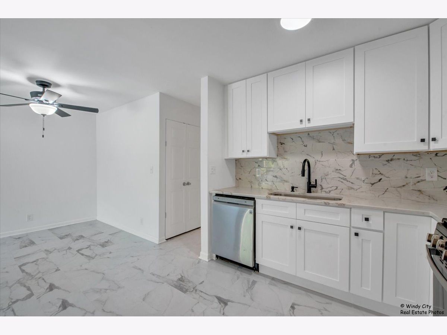
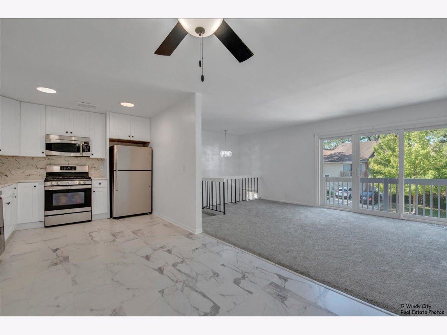
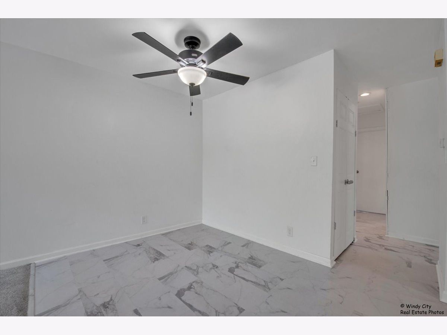
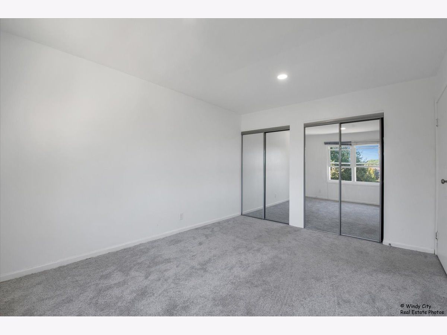
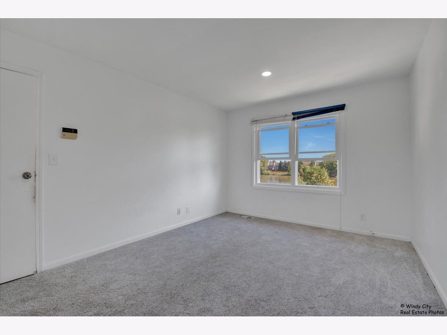
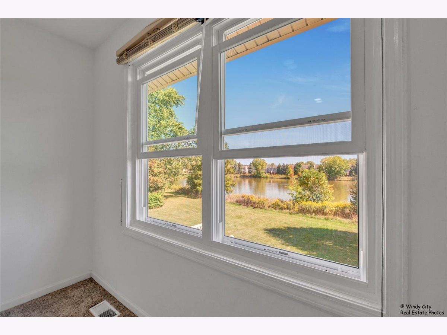
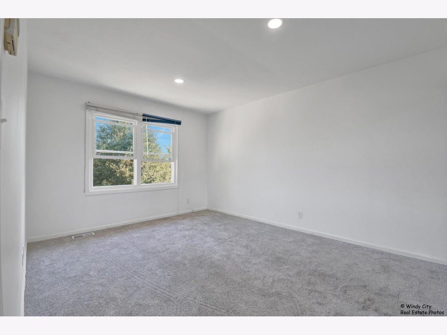
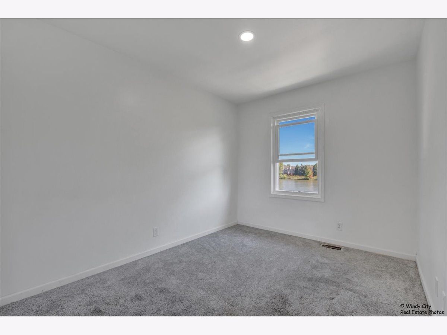
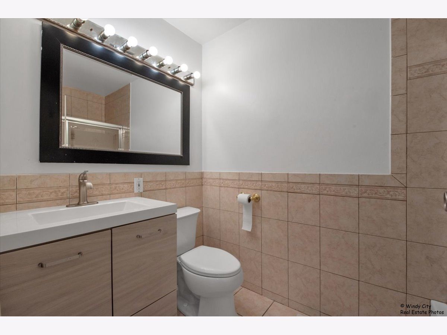
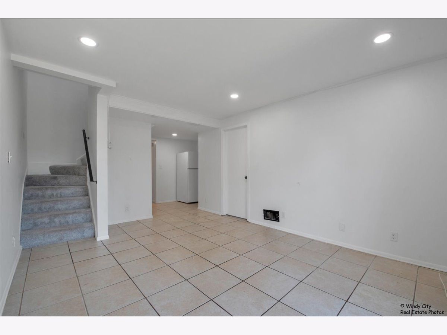
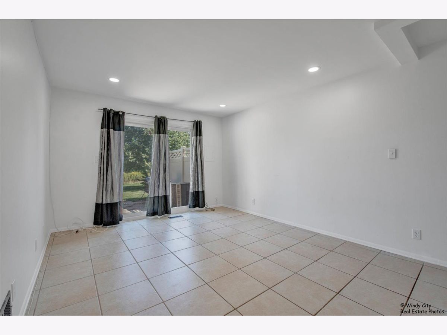
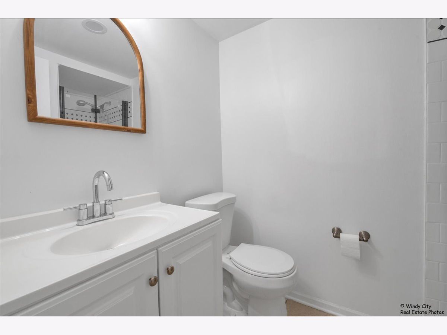
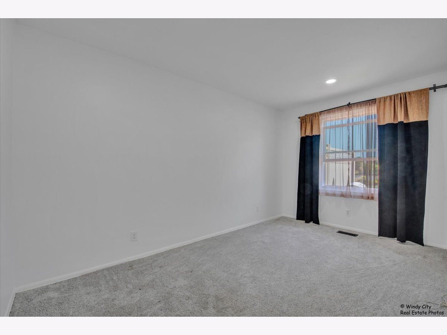
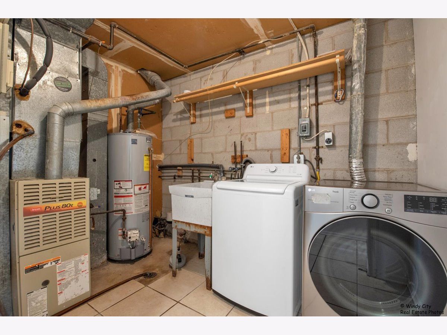
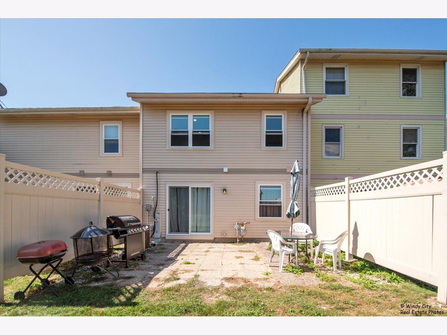
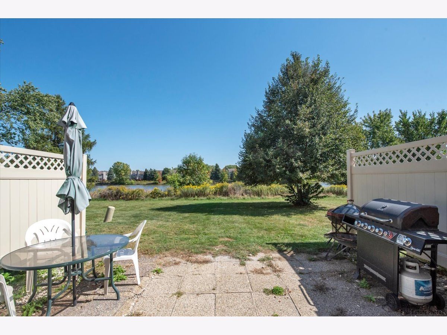
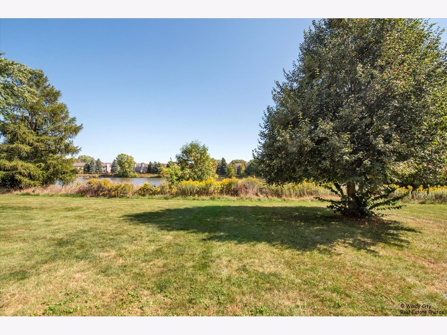
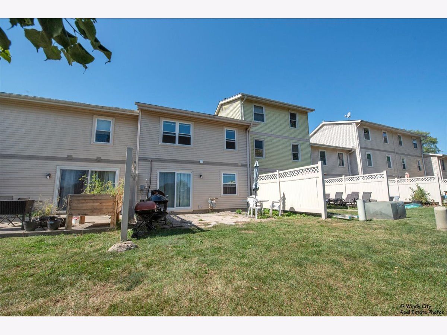
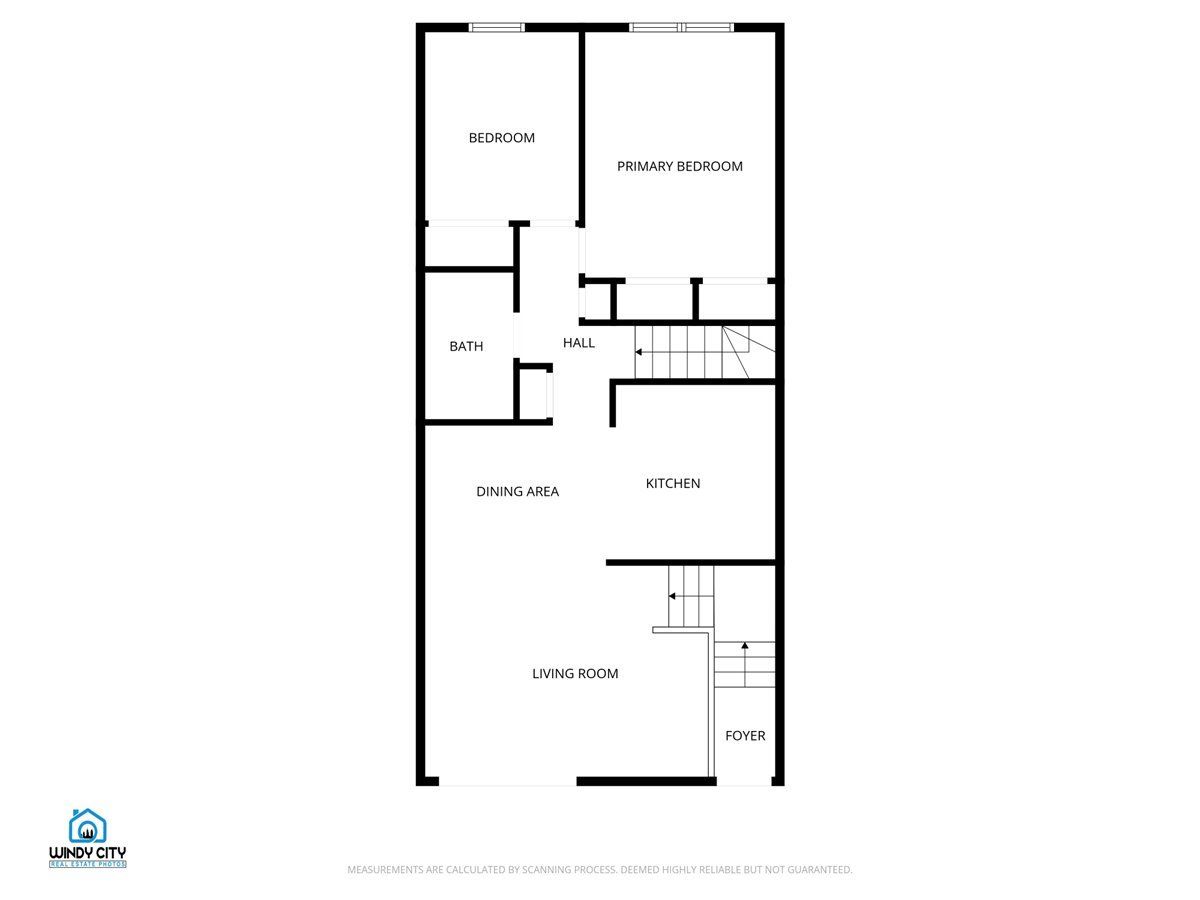
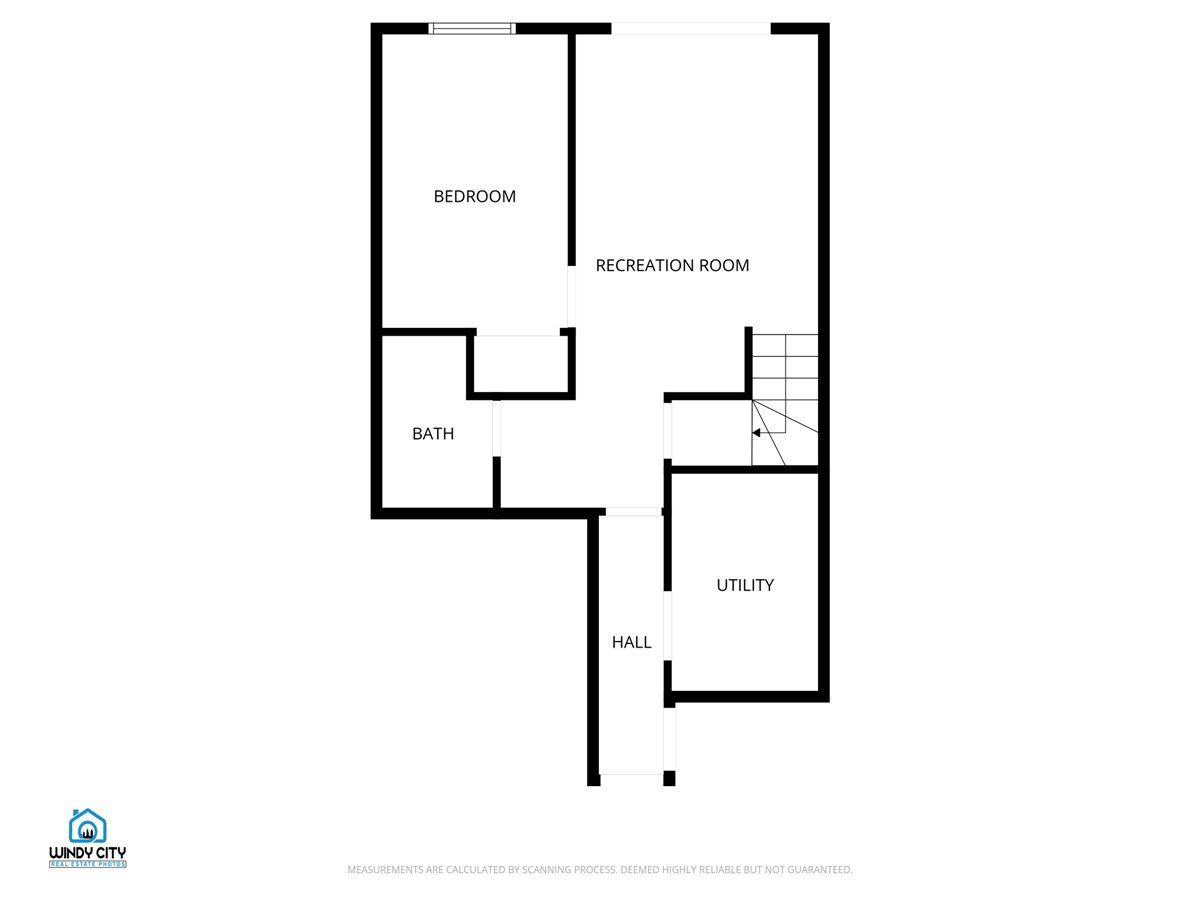
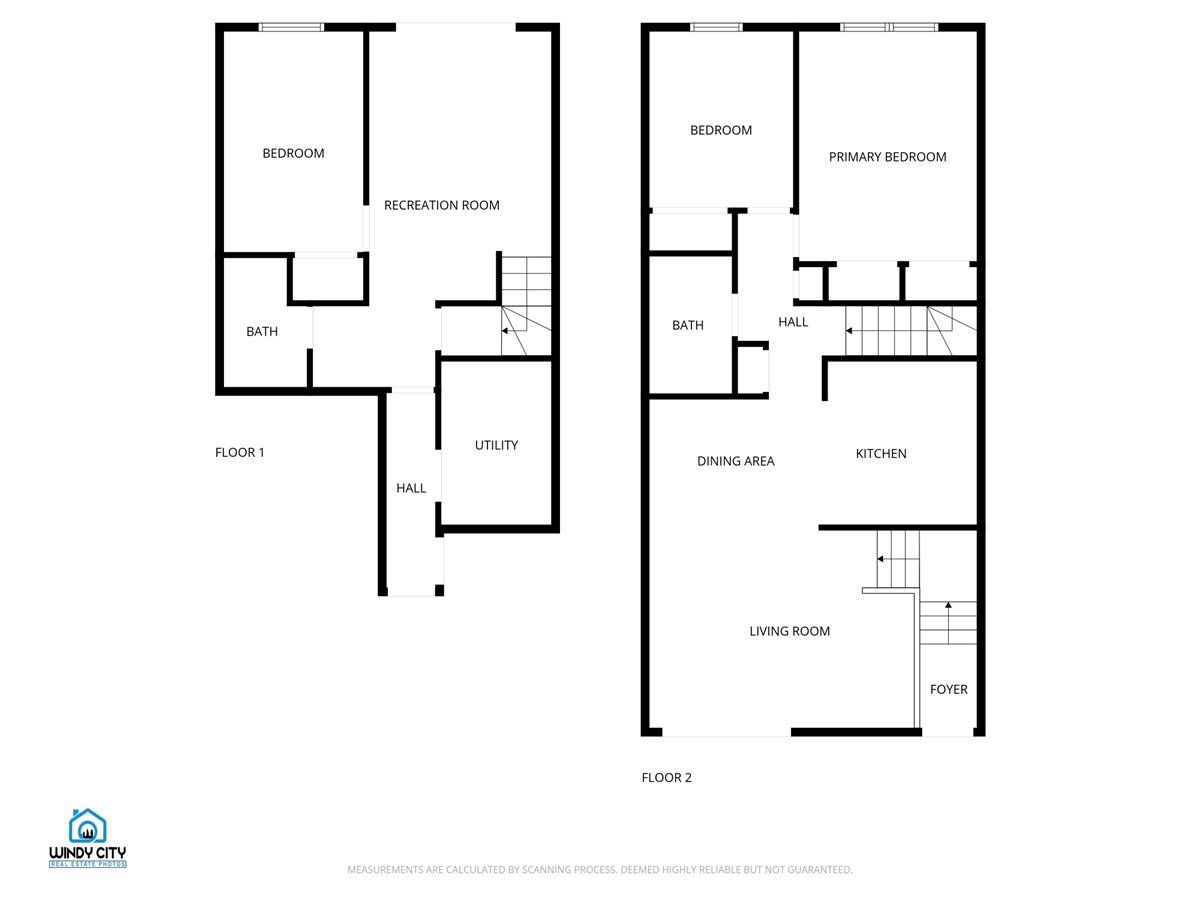
Room Specifics
Total Bedrooms: 3
Bedrooms Above Ground: 3
Bedrooms Below Ground: 0
Dimensions: —
Floor Type: —
Dimensions: —
Floor Type: —
Full Bathrooms: 2
Bathroom Amenities: —
Bathroom in Basement: 1
Rooms: —
Basement Description: —
Other Specifics
| 1 | |
| — | |
| — | |
| — | |
| — | |
| 21x82 | |
| — | |
| — | |
| — | |
| — | |
| Not in DB | |
| — | |
| — | |
| — | |
| — |
Tax History
| Year | Property Taxes |
|---|---|
| — | $5,135 |
Contact Agent
Nearby Similar Homes
Contact Agent
Listing Provided By
RE/MAX SAWA

