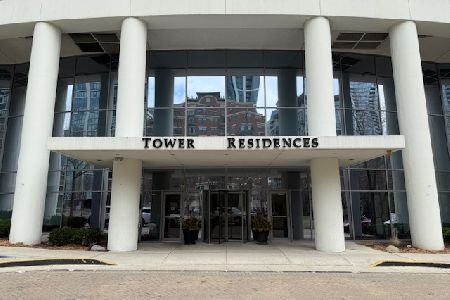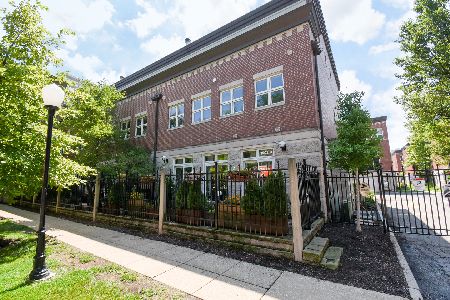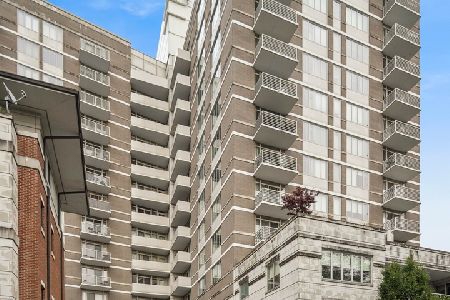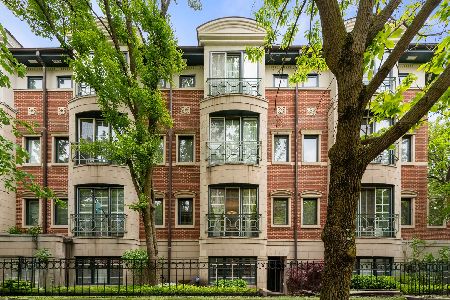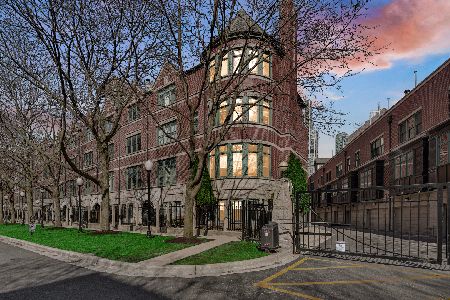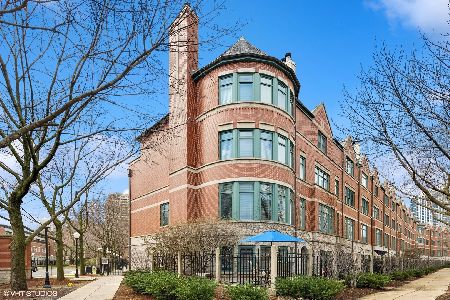1478 Prairie Avenue, Near South Side, Chicago, Illinois 60605
$875,000
|
For Sale
|
|
| Status: | Active |
| Sqft: | 2,585 |
| Cost/Sqft: | $338 |
| Beds: | 3 |
| Baths: | 3 |
| Year Built: | 1995 |
| Property Taxes: | $14,972 |
| Days On Market: | 41 |
| Lot Size: | 0,00 |
Description
Welcome home to this 3 bedroom, 2 and a half-bath Park Row Townhome located in Chicago's coveted Central Station. Nestled on a quiet, tree-lined drive with gated entrance and private front patio, this elegant residence offers a rare combination of privacy, and thoughtful updates-perfectly positioned just moments from the Lakefront, Museum Campus, Soldier Field and all the city has to offer. Nearby Public and Private School options include South Loop, Old St. Mary's, Chicago Lab School, The British School, Daystar, and Jones College Prep. This spacious, multi-level home has been meticulously updated, featuring a recently renovated designer kitchen outfitted with ALL-NEW Stainless Steel appliances, Sub-Zero refrigerator, contemporary bistro-style dining table, heated floors, granite countertops and beautifully refinished maple cabinetry. The expansive living and formal dining room are bathed in natural light from NEWLY INSTALLED southern-facing WINDOWS and anchored by a sleek fireplace, creating a perfect setting for entertaining. The flexible ground-floor layout includes a bright den or office, ideal for remote work or a quiet retreat. Refinished hardwood floors flow throughout the home, including brand new hardwood on the staircase and upper-level bedrooms. The oversized primary suite is a true sanctuary, boasting vaulted ceilings, a second fireplace, and an abundance of custom-built storage. A one-of-a-kind library and office nook adds character and charm to this already exceptional space. Two generously sized bedrooms and a fully updated bathroom with granite countertops, new sinks, and refinished cabinetry complete the third level. Additional features include a lovely patio terrace, full-size, front-facing laundry room, a 1.5-car attached garage and RECENTLY UPGRADED HOT WATER HEATER, FURNACES, and AIR CONDITIONER. The home has been freshly painted throughout and includes a newer roof (2015) with a 30-year warranty. Surrounded by lush landscaping, with access to a beautifully maintained courtyard, this townhome offers the tranquility of suburban living with the energy and convenience of one of Chicago's most dynamic neighborhoods.
Property Specifics
| Condos/Townhomes | |
| 4 | |
| — | |
| 1995 | |
| — | |
| — | |
| No | |
| — |
| Cook | |
| — | |
| 475 / Monthly | |
| — | |
| — | |
| — | |
| 12432983 | |
| 17221091140000 |
Nearby Schools
| NAME: | DISTRICT: | DISTANCE: | |
|---|---|---|---|
|
Grade School
South Loop Elementary School |
299 | — | |
|
Middle School
South Loop Elementary School |
299 | Not in DB | |
|
High School
Phillips Academy High School |
299 | Not in DB | |
Property History
| DATE: | EVENT: | PRICE: | SOURCE: |
|---|---|---|---|
| 25 Mar, 2011 | Sold | $638,000 | MRED MLS |
| 20 Jan, 2011 | Under contract | $699,000 | MRED MLS |
| — | Last price change | $729,000 | MRED MLS |
| 23 Aug, 2010 | Listed for sale | $729,000 | MRED MLS |
| — | Last price change | $895,000 | MRED MLS |
| 11 Aug, 2025 | Listed for sale | $895,000 | MRED MLS |
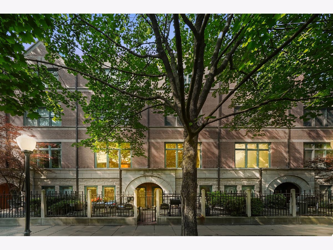
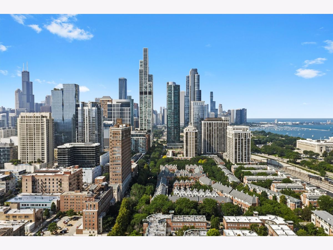
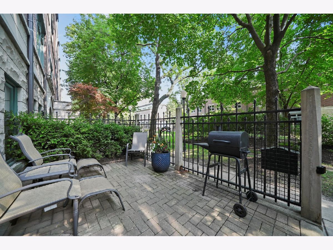
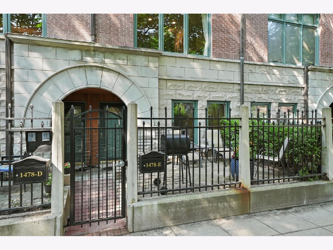
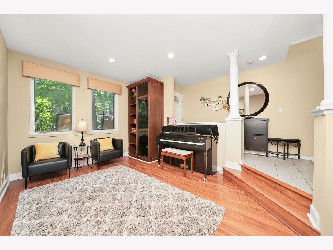
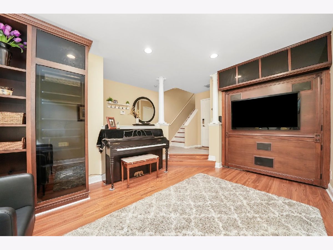
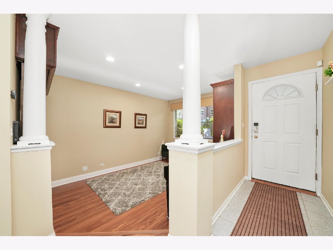
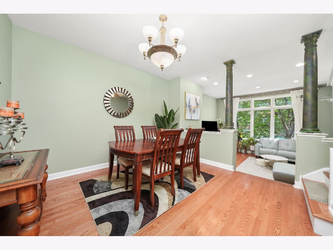
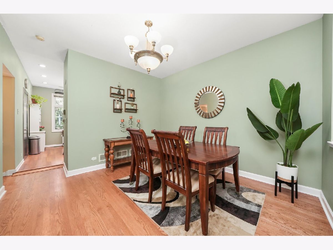
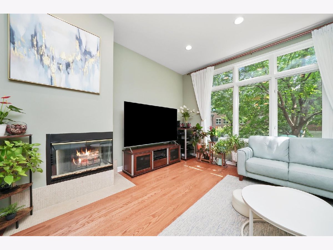
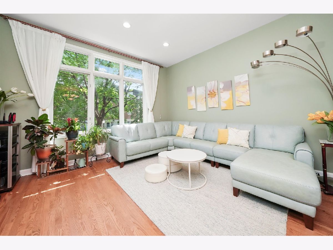
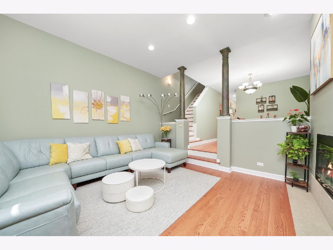
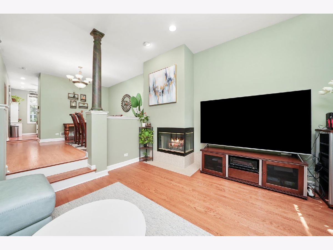
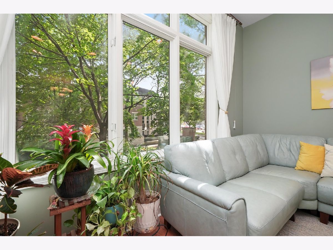
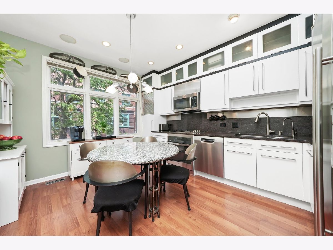
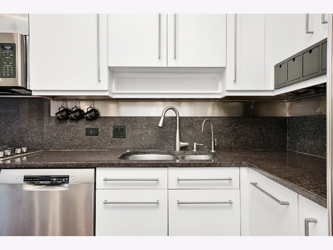
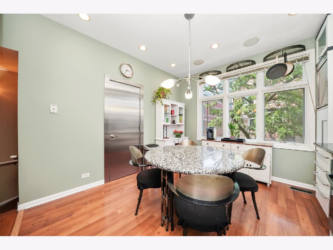
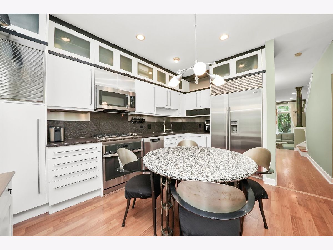
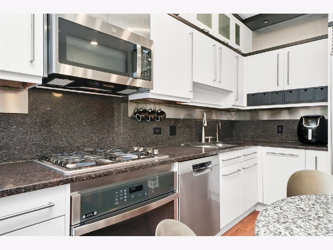
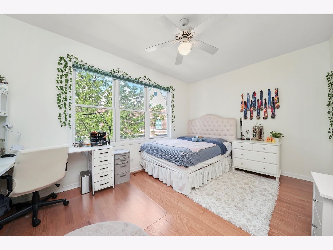
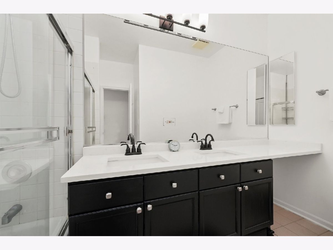
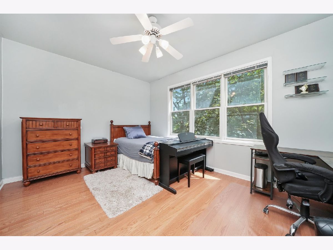
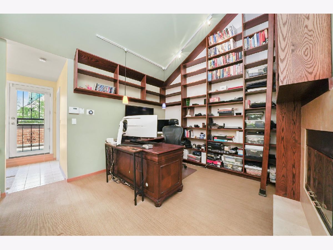
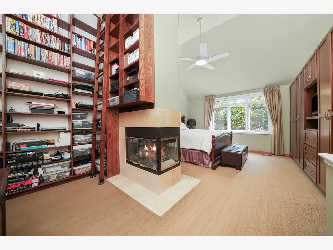
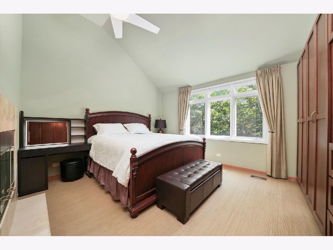
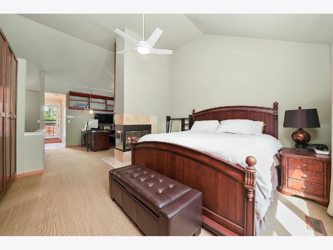
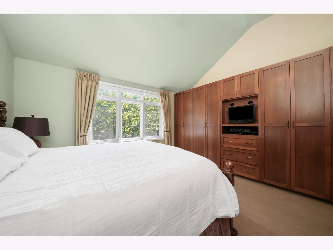
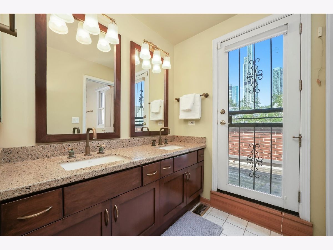
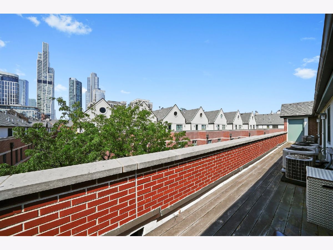
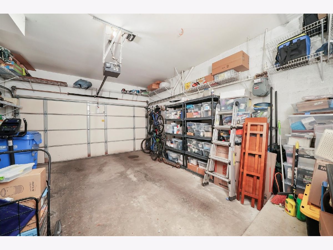
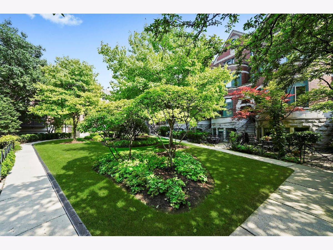
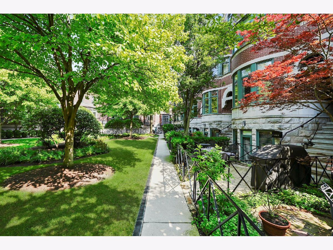
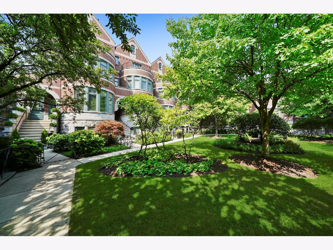
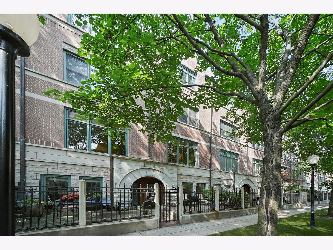
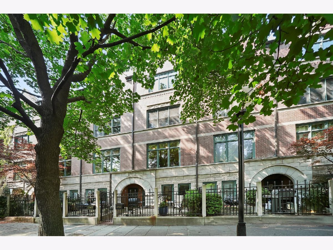
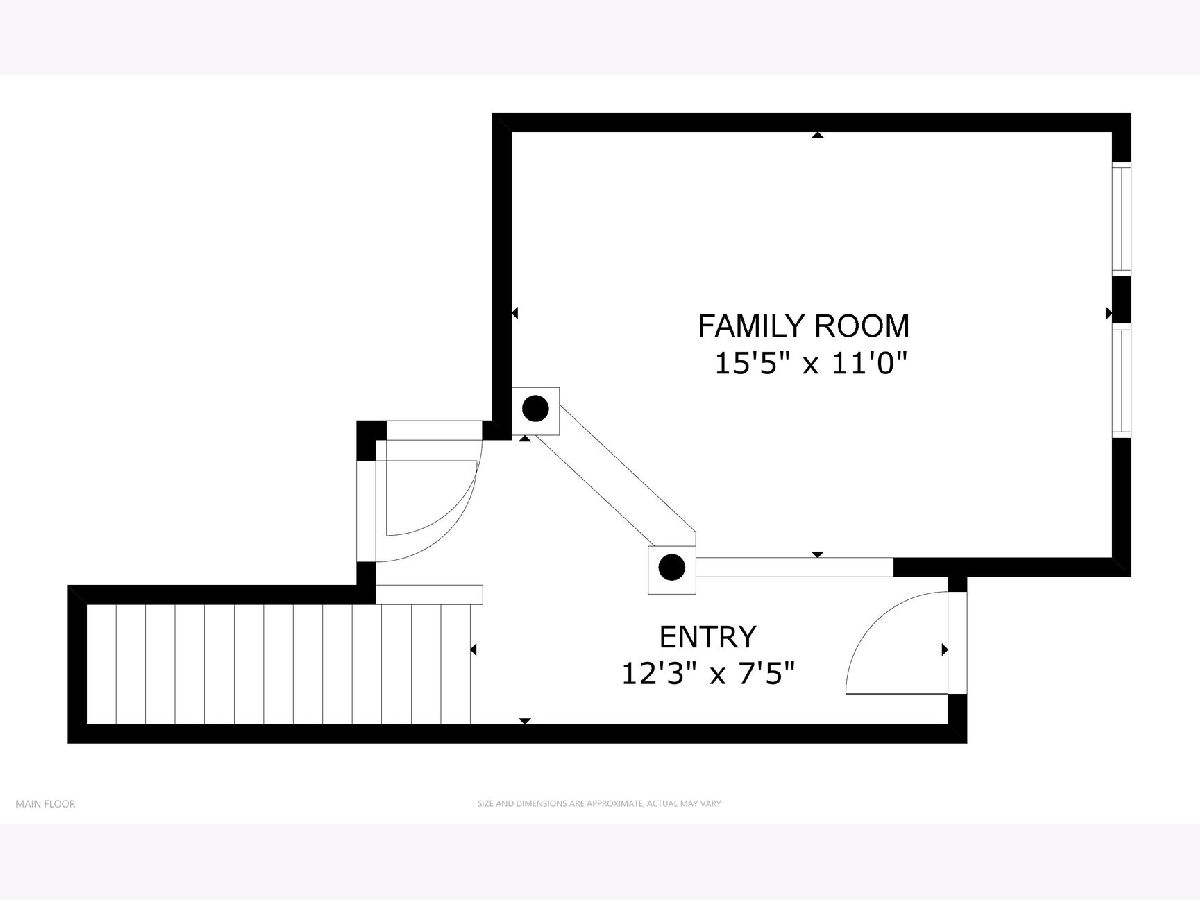
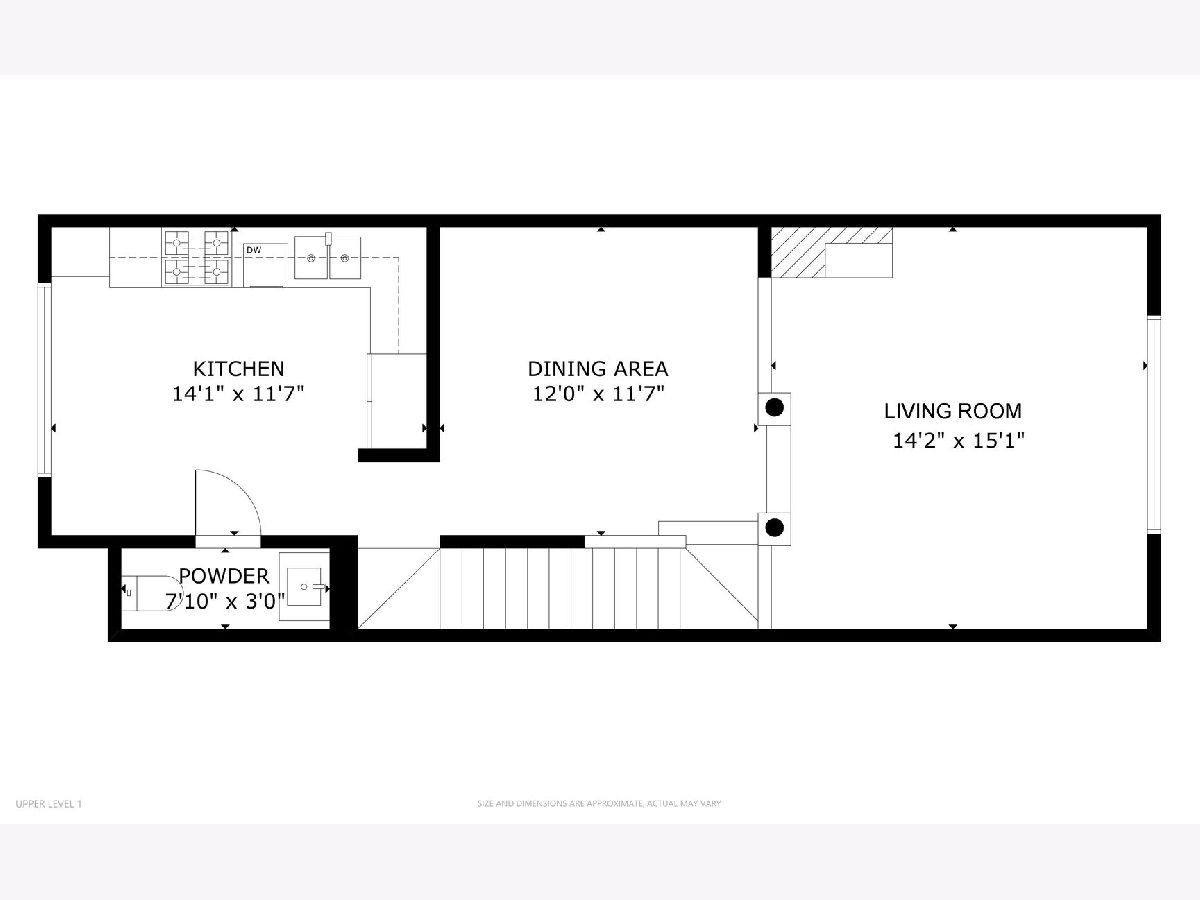
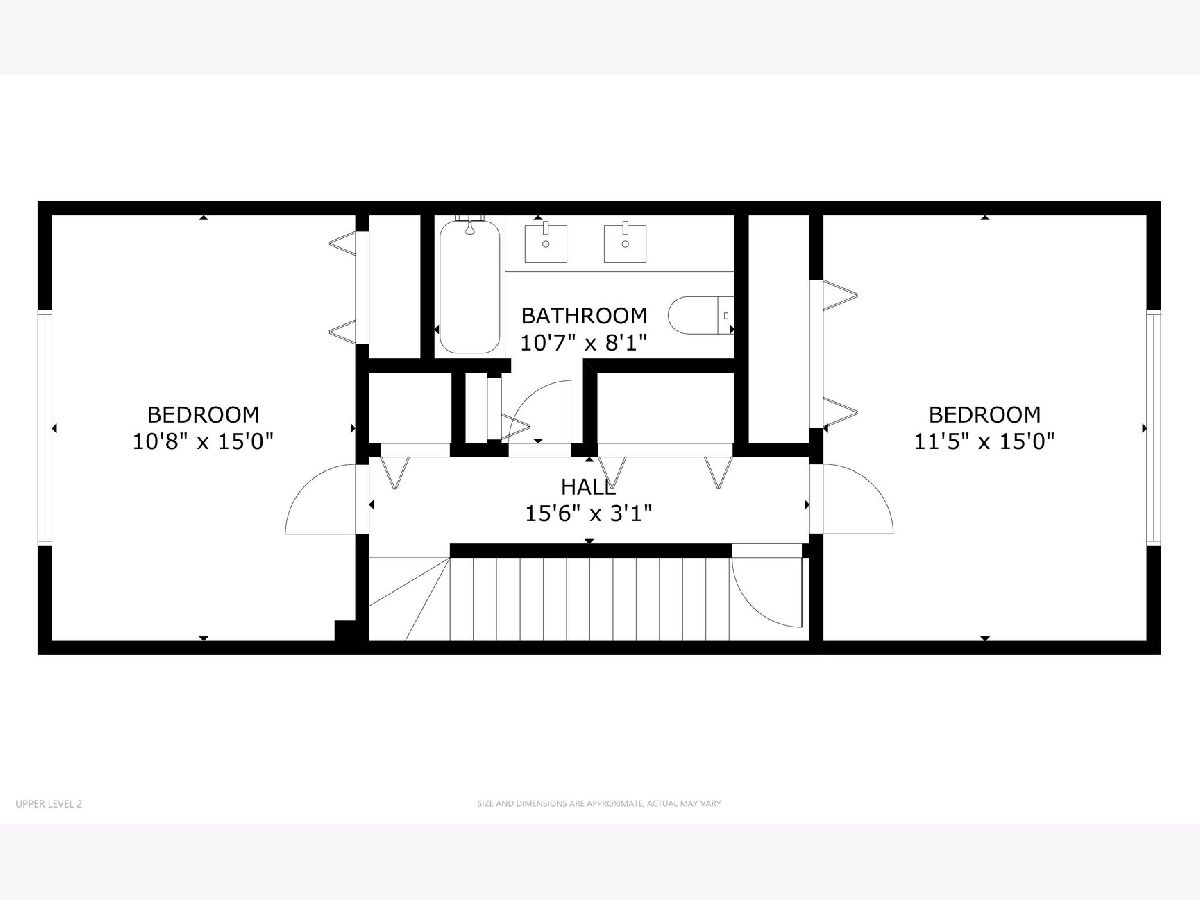
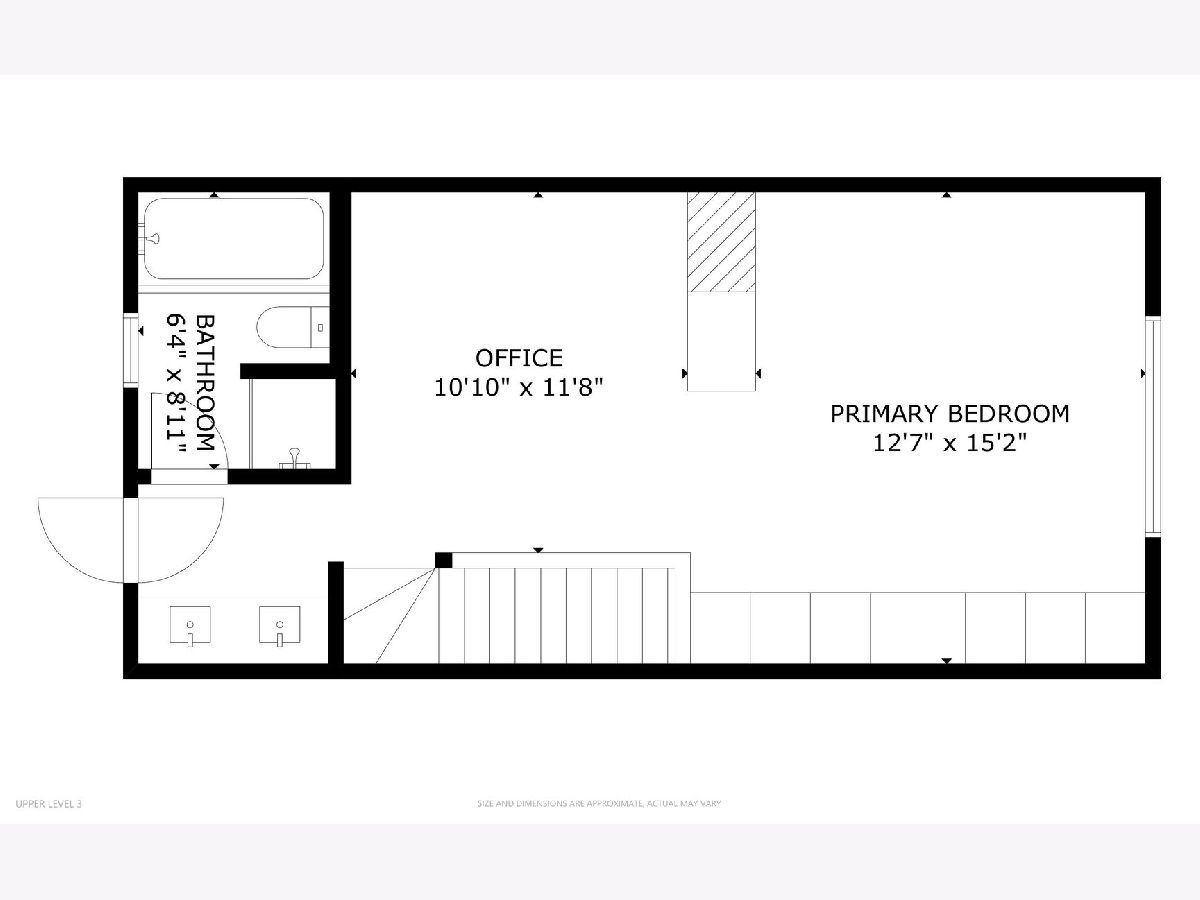
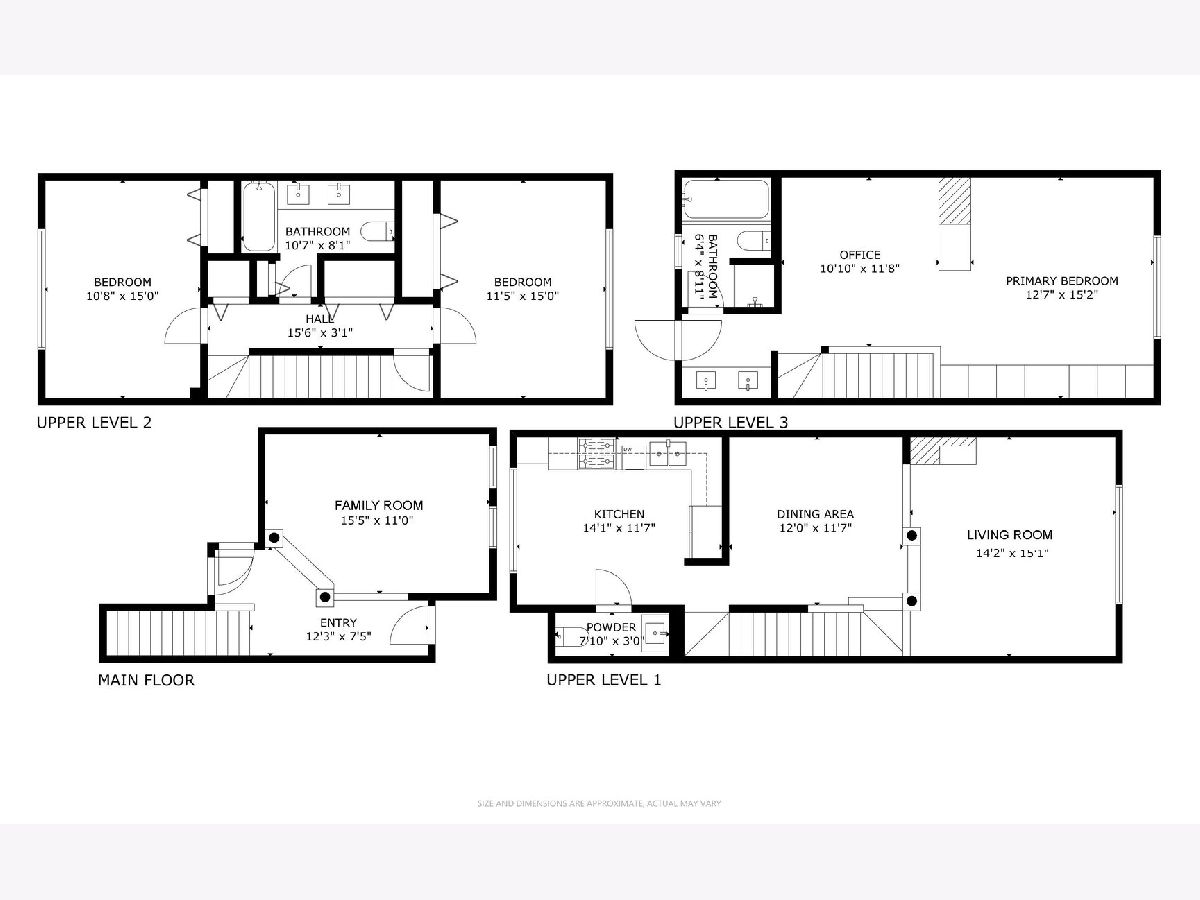
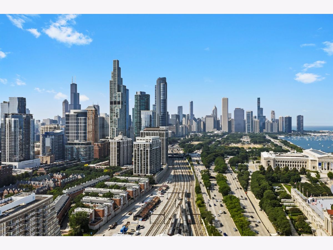
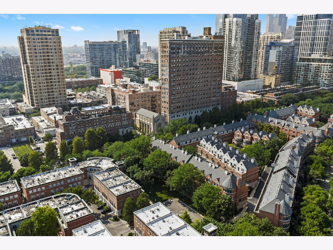
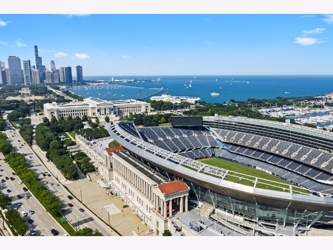
Room Specifics
Total Bedrooms: 3
Bedrooms Above Ground: 3
Bedrooms Below Ground: 0
Dimensions: —
Floor Type: —
Dimensions: —
Floor Type: —
Full Bathrooms: 3
Bathroom Amenities: Separate Shower,Double Sink
Bathroom in Basement: 0
Rooms: —
Basement Description: —
Other Specifics
| 1.5 | |
| — | |
| — | |
| — | |
| — | |
| 2585 | |
| — | |
| — | |
| — | |
| — | |
| Not in DB | |
| — | |
| — | |
| — | |
| — |
Tax History
| Year | Property Taxes |
|---|---|
| 2011 | $9,321 |
| — | $14,972 |
Contact Agent
Nearby Similar Homes
Nearby Sold Comparables
Contact Agent
Listing Provided By
Jameson Sotheby's Intl Realty

