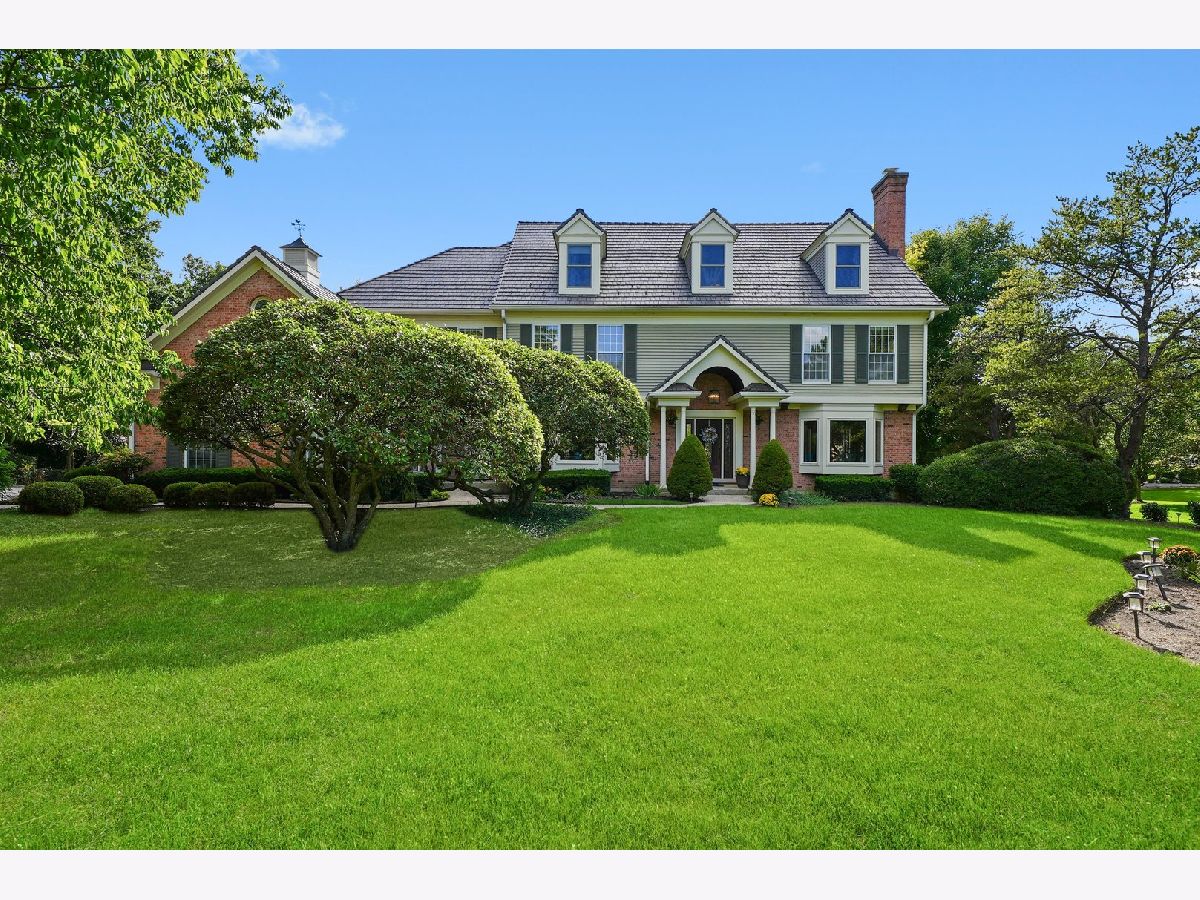15 Wynstone Drive, North Barrington, Illinois 60010
$1,225,000
|
For Sale
|
|
| Status: | Contingent |
| Sqft: | 5,586 |
| Cost/Sqft: | $219 |
| Beds: | 6 |
| Baths: | 6 |
| Year Built: | 1989 |
| Property Taxes: | $24,900 |
| Days On Market: | 129 |
| Lot Size: | 1,22 |
Description
Set on over an acre in the prestigious gated community of Wynstone-home to the renowned Jack Nicklaus Signature Golf Course-this brick and cedar Colonial combines timeless architecture with modern updates, including a DaVinci roof (2019). Truly a 3-story home, it offers exceptional space and versatility. The backyard is an entertainer's dream, featuring a tranquil pond, paver patio with built-in grill, and fire pit. Inside, rich hardwood floors, elegant crown molding, and architectural detail flow throughout. The kitchen boasts white cabinetry, natural quartzite countertops, a large center island, and high-end appliances, opening to a sunlit breakfast area with skylights and patio access. A vaulted two-story family room features a fireplace with marble surround and a wet bar, while formal living and dining rooms, a main-level office, and a spacious mudroom complete the first floor. The second and third levels feature six well-sized bedrooms and four full baths. The luxurious primary suite includes a sitting area, expansive walk-in closets, and spa-like bath with dual vanities, makeup desk, Jacuzzi tub, and walk-in shower. Third floor offers ideal guest space or work-from-home flexibility. The finished lower level expands the living space with a large recreation area (wired for home theater), wet bar, craft/office room, and ample storage. A heated 3-car side-load garage adds year-round comfort.
Property Specifics
| Single Family | |
| — | |
| — | |
| 1989 | |
| — | |
| Custom | |
| Yes | |
| 1.22 |
| Lake | |
| Wynstone | |
| 0 / Not Applicable | |
| — | |
| — | |
| — | |
| 12448395 | |
| 13124030590000 |
Nearby Schools
| NAME: | DISTRICT: | DISTANCE: | |
|---|---|---|---|
|
Grade School
North Barrington Elementary Scho |
220 | — | |
|
Middle School
Barrington Middle School-station |
220 | Not in DB | |
|
High School
Barrington High School |
220 | Not in DB | |
Property History
| DATE: | EVENT: | PRICE: | SOURCE: |
|---|---|---|---|
| 7 Jan, 2013 | Sold | $570,000 | MRED MLS |
| 28 Nov, 2012 | Under contract | $599,900 | MRED MLS |
| — | Last price change | $624,900 | MRED MLS |
| 16 May, 2012 | Listed for sale | $699,900 | MRED MLS |
| 9 Feb, 2016 | Sold | $650,000 | MRED MLS |
| 10 Dec, 2015 | Under contract | $674,800 | MRED MLS |
| — | Last price change | $678,000 | MRED MLS |
| 17 Nov, 2015 | Listed for sale | $715,000 | MRED MLS |
| 16 Jul, 2021 | Sold | $768,500 | MRED MLS |
| 26 May, 2021 | Under contract | $824,900 | MRED MLS |
| 14 Apr, 2021 | Listed for sale | $824,900 | MRED MLS |
| 17 Jan, 2026 | Under contract | $1,225,000 | MRED MLS |
| — | Last price change | $1,290,000 | MRED MLS |
| 15 Sep, 2025 | Listed for sale | $1,350,000 | MRED MLS |
































































Room Specifics
Total Bedrooms: 6
Bedrooms Above Ground: 6
Bedrooms Below Ground: 0
Dimensions: —
Floor Type: —
Dimensions: —
Floor Type: —
Dimensions: —
Floor Type: —
Dimensions: —
Floor Type: —
Dimensions: —
Floor Type: —
Full Bathrooms: 6
Bathroom Amenities: Whirlpool,Separate Shower,Double Sink
Bathroom in Basement: 1
Rooms: —
Basement Description: —
Other Specifics
| 3 | |
| — | |
| — | |
| — | |
| — | |
| 142 X 240 X 194 X 60 X 291 | |
| Unfinished | |
| — | |
| — | |
| — | |
| Not in DB | |
| — | |
| — | |
| — | |
| — |
Tax History
| Year | Property Taxes |
|---|---|
| 2013 | $21,700 |
| 2016 | $14,649 |
| 2021 | $17,983 |
| 2026 | $24,900 |
Contact Agent
Nearby Similar Homes
Nearby Sold Comparables
Contact Agent
Listing Provided By
Jameson Sotheby's International Realty







