15 Wynstone Drive, North Barrington, Illinois 60010
$768,500
|
Sold
|
|
| Status: | Closed |
| Sqft: | 5,578 |
| Cost/Sqft: | $148 |
| Beds: | 6 |
| Baths: | 6 |
| Year Built: | 1989 |
| Property Taxes: | $17,983 |
| Days On Market: | 1744 |
| Lot Size: | 1,22 |
Description
Exquisite and expansive home set on over 1 acre in sought after Wynstone. This outstanding brick and cedar home with new Davinci Roof provides the space and amenities both inside and out. The home offers striking curb appeal with architectural features, a side load 3 car garage, and expanded driveway. The backyard is incredible with serene pond, paver patio with built in grill, and firepit. This home was designed for both comfort and function, while updated in todays style. The main foyer provides an inviting entrance showcasing features that are consistent throughout the home, such as large crown molding and rich hardwood flooring. The entryway is flanked by the formal living and dining rooms, both with newer bay windows. The kitchen is outstanding featuring white cabinetry with natural quartzite countertops, large center island, and newer high end appliances. Spacious breakfast area with skylights and entryway to the patio. Two story family room with vaulted ceiling, gas fireplace with wood mantle and marble surround, and wetbar with beverage frig. Main level office with built-in desk and shelving. Spacious mudroom with built in cabinetry and walk-in closet. The second and third levels feature 6 well sized bedrooms and 4 full bathrooms. The master suite is quite the retreat with separate sitting area, expansive walk-in closets, and exquisite bath. The master bath features dual vanity with make-up desk, jacuzzi tub, and walk-in shower. Five well sized secondary bedrooms, two of which are adjoined by jack n jill bathrooms, and one is ensuite. The third level bedrooms have substantial storage space and make a great work from home environment. The lower level expands the home dramatically with large rec space (wired for home theatre), built-in wet bar, and crafts room/office with built in desks. Ample storage space throughout. The side load three car garage has newer gas heater. This is an outstanding home with custom finishes throughout. Wynstone is a fabulous gated community featuring a private park, championship golf course, and country club.
Property Specifics
| Single Family | |
| — | |
| Colonial | |
| 1989 | |
| Full | |
| CUSTOM | |
| Yes | |
| 1.22 |
| Lake | |
| Wynstone | |
| 5850 / Annual | |
| Insurance,Security | |
| Community Well,Shared Well | |
| Public Sewer | |
| 11053459 | |
| 13124030590000 |
Nearby Schools
| NAME: | DISTRICT: | DISTANCE: | |
|---|---|---|---|
|
Grade School
North Barrington Elementary Scho |
220 | — | |
|
Middle School
Barrington Middle School-station |
220 | Not in DB | |
|
High School
Barrington High School |
220 | Not in DB | |
Property History
| DATE: | EVENT: | PRICE: | SOURCE: |
|---|---|---|---|
| 7 Jan, 2013 | Sold | $570,000 | MRED MLS |
| 28 Nov, 2012 | Under contract | $599,900 | MRED MLS |
| — | Last price change | $624,900 | MRED MLS |
| 16 May, 2012 | Listed for sale | $699,900 | MRED MLS |
| 9 Feb, 2016 | Sold | $650,000 | MRED MLS |
| 10 Dec, 2015 | Under contract | $674,800 | MRED MLS |
| — | Last price change | $678,000 | MRED MLS |
| 17 Nov, 2015 | Listed for sale | $715,000 | MRED MLS |
| 16 Jul, 2021 | Sold | $768,500 | MRED MLS |
| 26 May, 2021 | Under contract | $824,900 | MRED MLS |
| 14 Apr, 2021 | Listed for sale | $824,900 | MRED MLS |
| 17 Jan, 2026 | Under contract | $1,225,000 | MRED MLS |
| — | Last price change | $1,290,000 | MRED MLS |
| 15 Sep, 2025 | Listed for sale | $1,350,000 | MRED MLS |
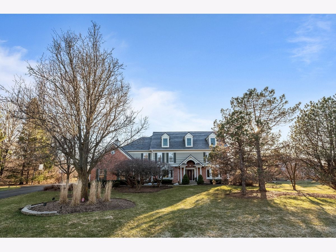
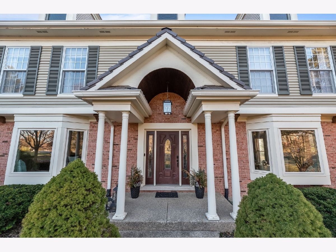
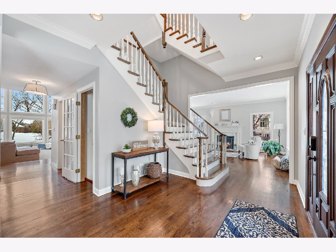
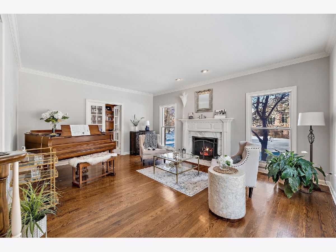
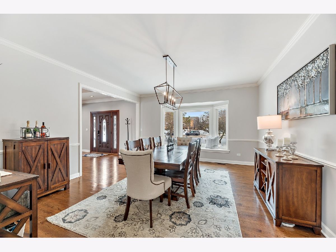
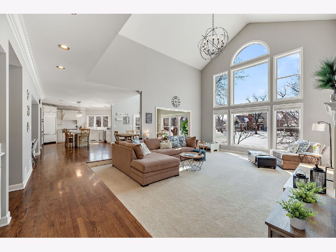
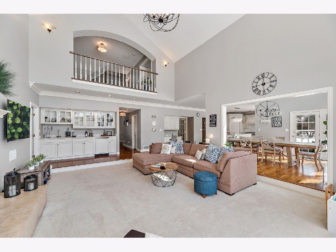
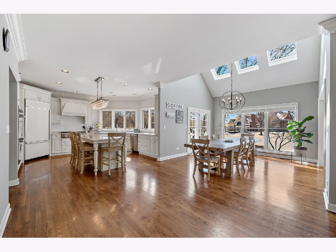
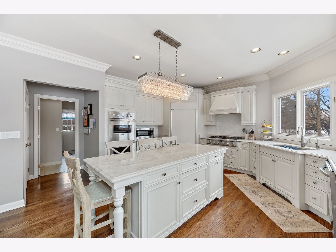
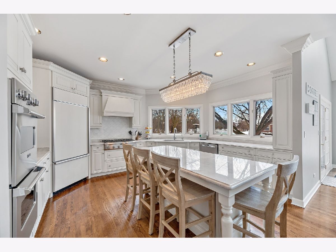
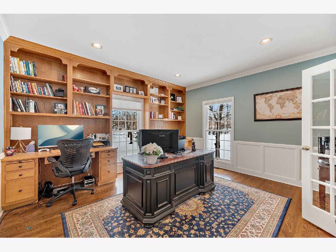
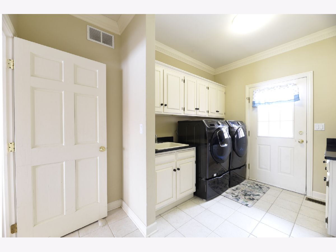
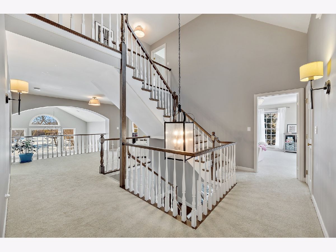
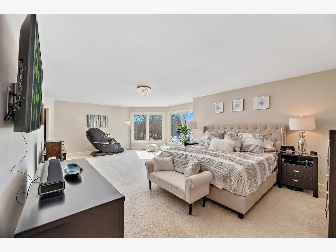
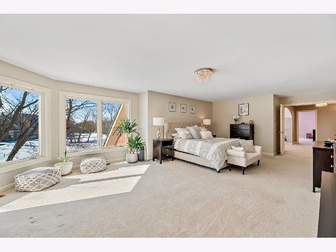
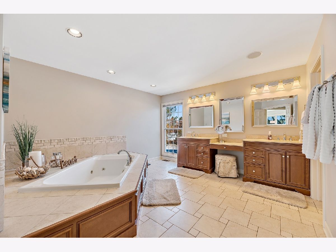
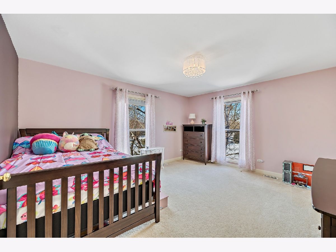
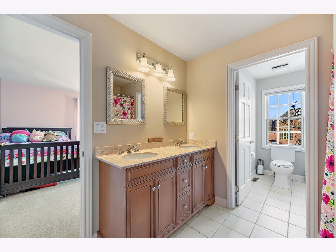
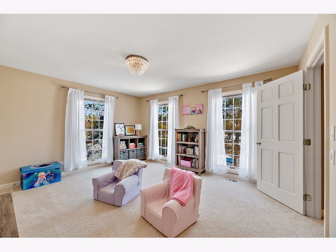
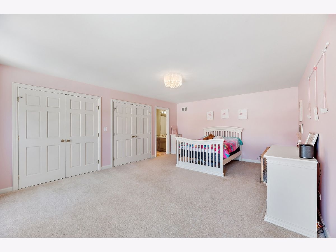
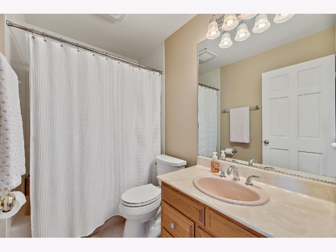
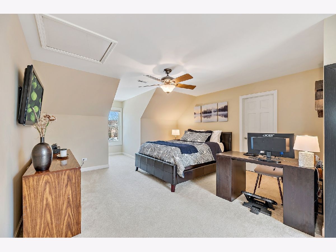
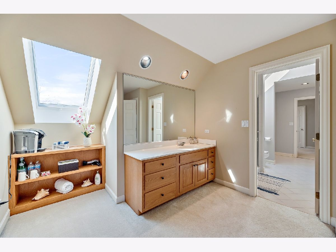
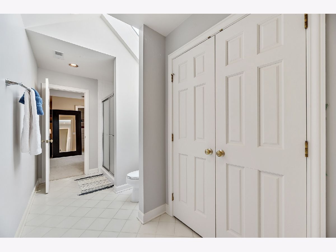
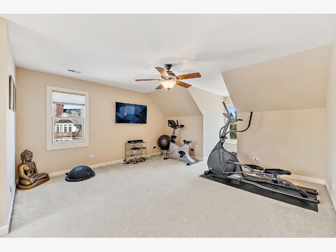
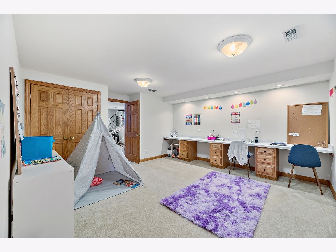
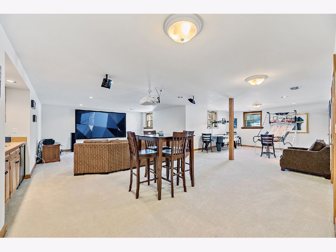
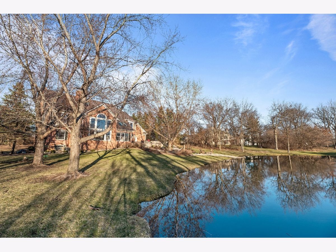
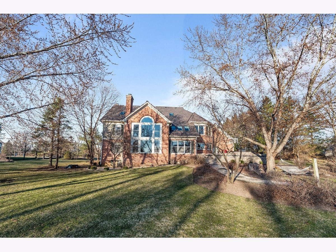
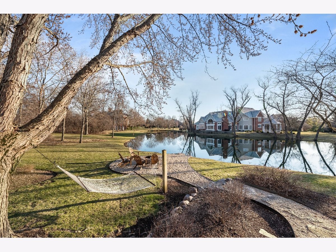
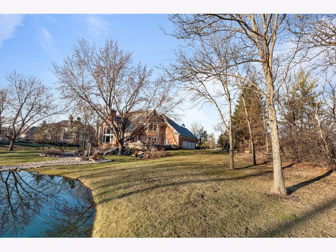
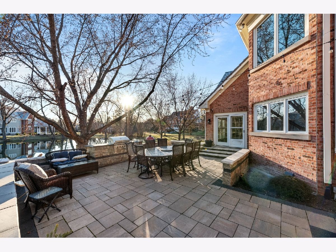
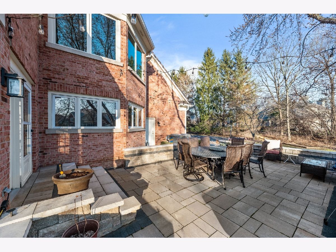
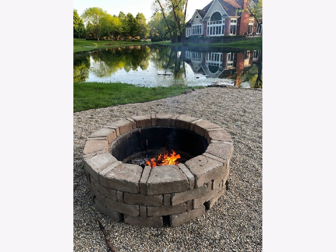
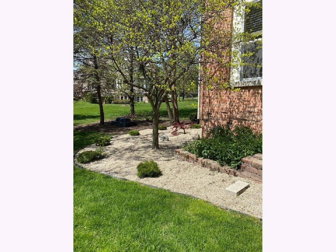
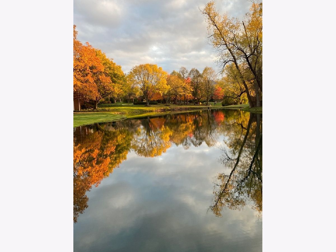
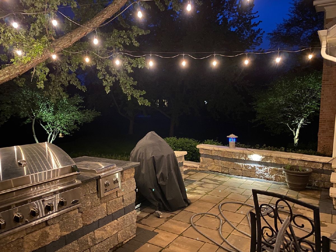
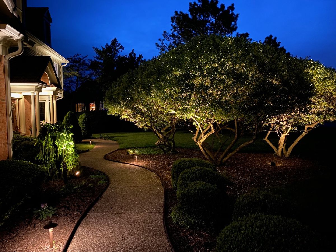
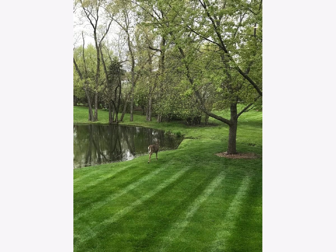
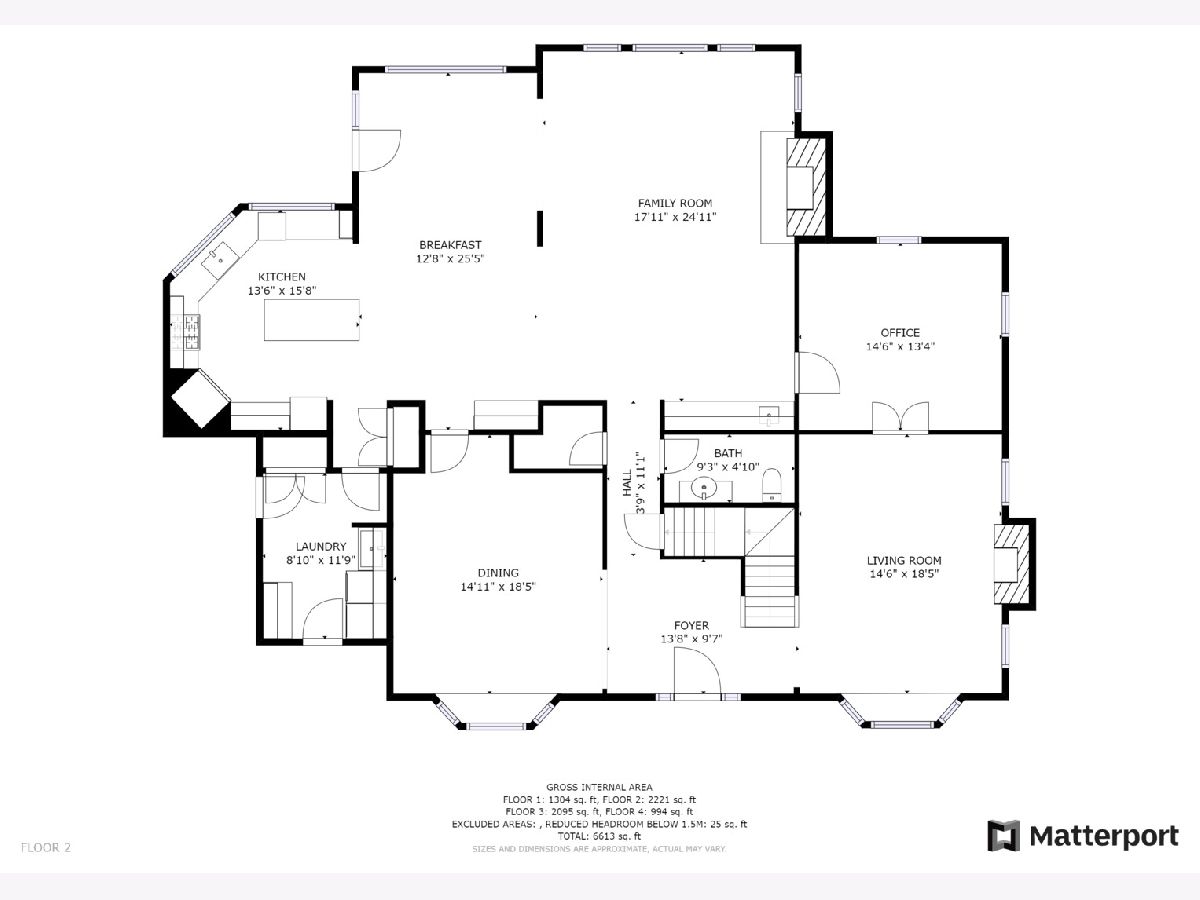
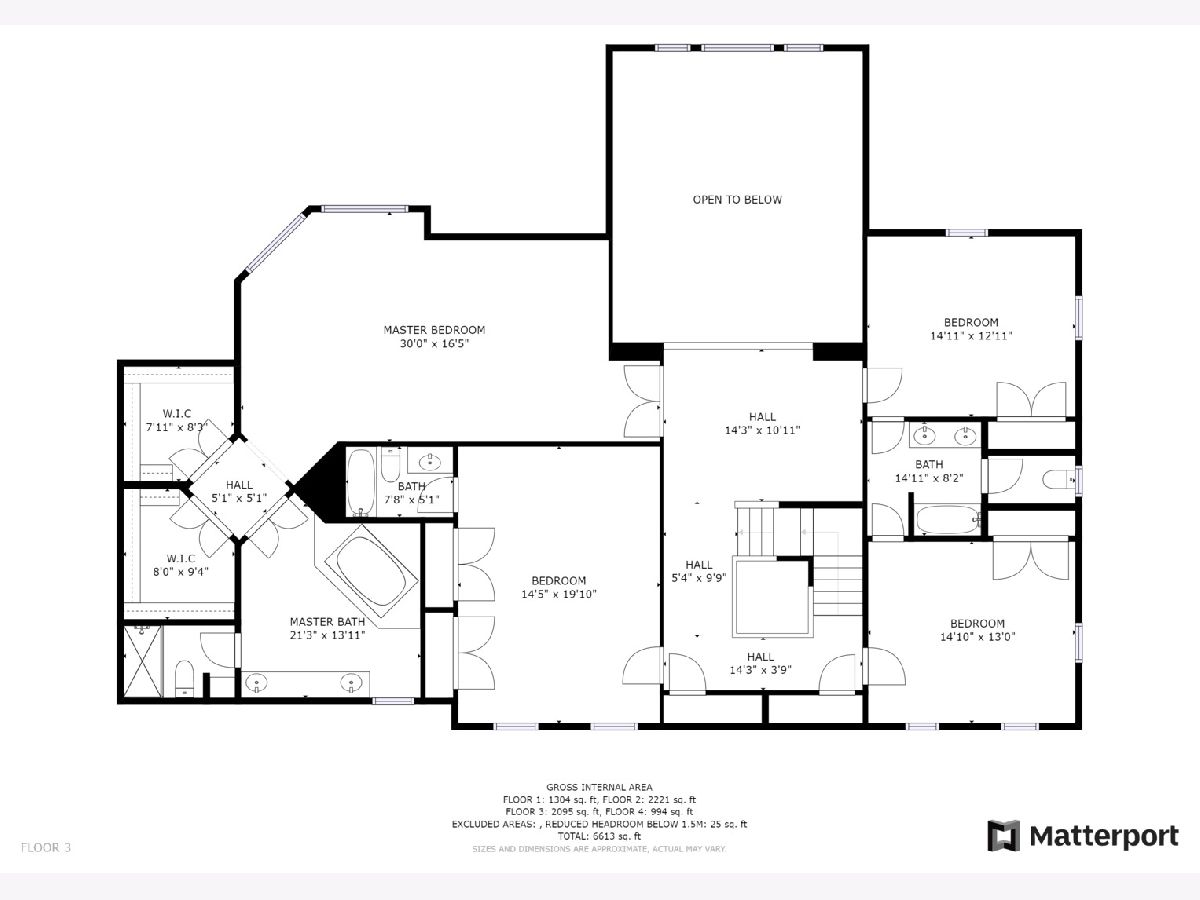
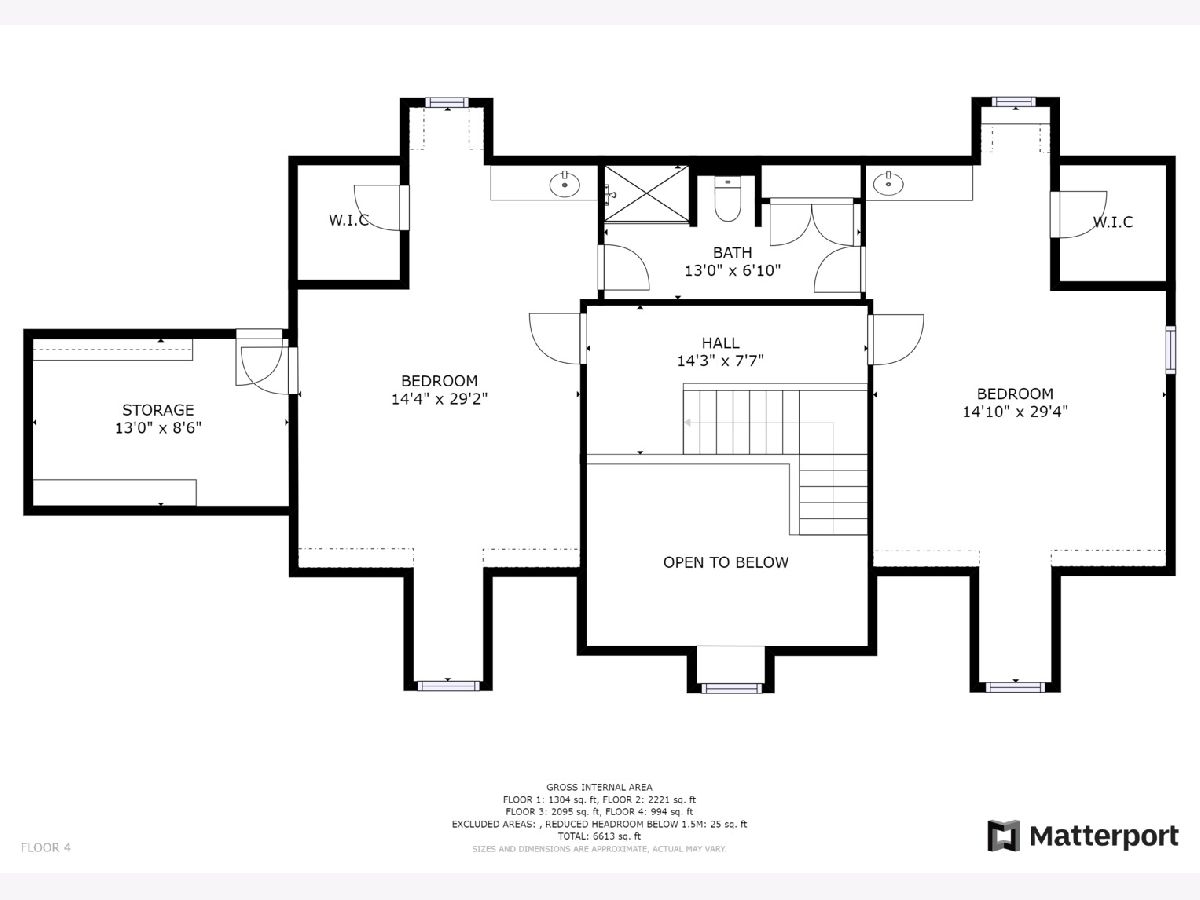
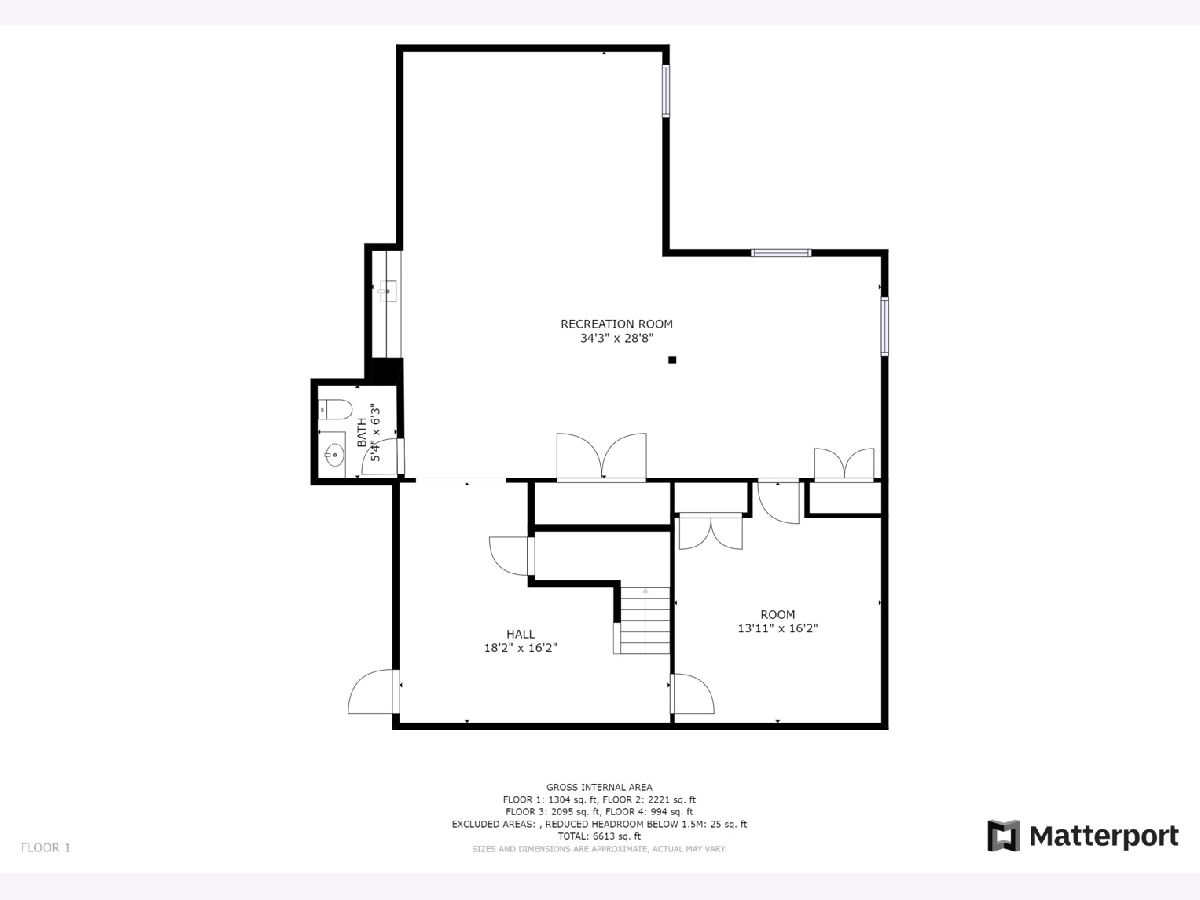
Room Specifics
Total Bedrooms: 6
Bedrooms Above Ground: 6
Bedrooms Below Ground: 0
Dimensions: —
Floor Type: Carpet
Dimensions: —
Floor Type: Carpet
Dimensions: —
Floor Type: Carpet
Dimensions: —
Floor Type: —
Dimensions: —
Floor Type: —
Full Bathrooms: 6
Bathroom Amenities: Whirlpool,Separate Shower,Double Sink
Bathroom in Basement: 1
Rooms: Office,Breakfast Room,Bedroom 5,Bedroom 6,Play Room,Recreation Room
Basement Description: Partially Finished
Other Specifics
| 3 | |
| Concrete Perimeter | |
| Asphalt,Side Drive | |
| Patio | |
| Landscaped,Pond(s),Water View | |
| 142 X 240 X 194 X 60 X 291 | |
| Unfinished | |
| Full | |
| Vaulted/Cathedral Ceilings, Skylight(s), Bar-Wet, Hardwood Floors, Built-in Features, Walk-In Closet(s) | |
| Double Oven, Microwave, Dishwasher, Refrigerator, Bar Fridge, Disposal | |
| Not in DB | |
| Park, Lake, Gated, Street Lights, Street Paved | |
| — | |
| — | |
| Wood Burning, Gas Log, Gas Starter |
Tax History
| Year | Property Taxes |
|---|---|
| 2013 | $21,700 |
| 2016 | $14,649 |
| 2021 | $17,983 |
| 2026 | $24,900 |
Contact Agent
Nearby Similar Homes
Nearby Sold Comparables
Contact Agent
Listing Provided By
Coldwell Banker Realty







