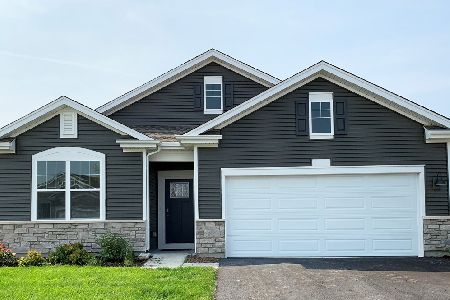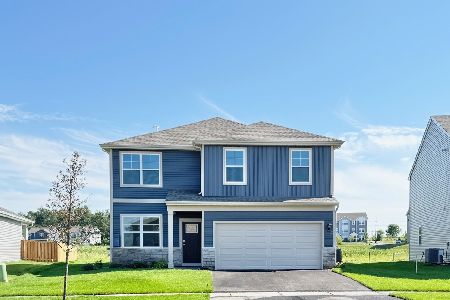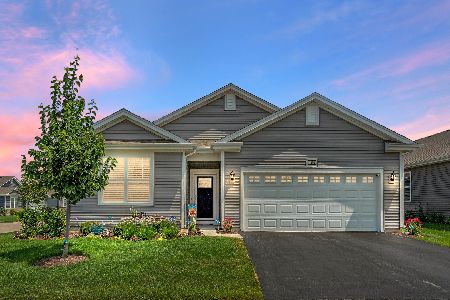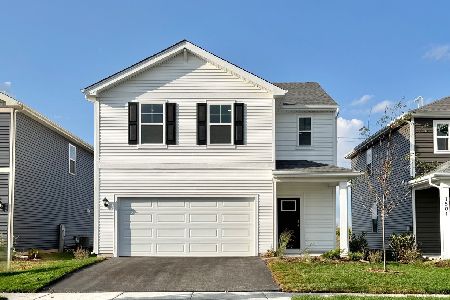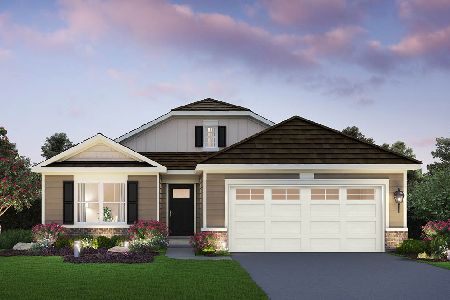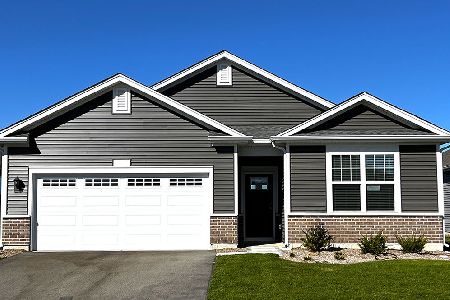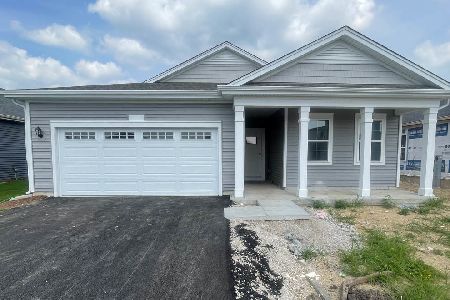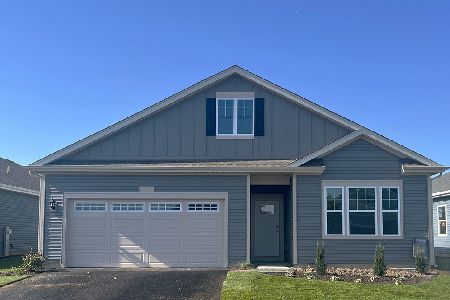1501 Aspen Lane, Pingree Grove, Illinois 60140
$449,990
|
For Sale
|
|
| Status: | New |
| Sqft: | 2,600 |
| Cost/Sqft: | $173 |
| Beds: | 4 |
| Baths: | 3 |
| Year Built: | 2025 |
| Property Taxes: | $0 |
| Days On Market: | 0 |
| Lot Size: | 0,00 |
Description
Imagine yourself at 1501 Aspen Lane in Pingree Grove, Illinois, a beautiful new home in our Cambridge Lakes North community. This home is ready for a fall move-in! Homesite includes a fully sodded yard with no rear neighbors! This Henley plan offers 2,600 square feet of living space with a flex room, 4 bedrooms, 2.5 baths, and a 2-car garage. Entertaining will be easy in this open-concept kitchen and family room layout with a large island with an overhang for stools with designer smoke cabinetry. Additionally, the kitchen features a walk-in pantry, modern stainless-steel appliances, quartz countertops, and easy-to-maintain luxury vinyl plank flooring. More flexible space is waiting upstairs in the 2nd-floor loft, offering unlimited potential to suit your needs. Enjoy your private getaway with your large primary bedroom and en suite bathroom with a raised height dual sink, quartz top vanity, and walk-in shower. Convenient walk-in laundry room, 3 additional bedrooms with a full second bath and a linen closet complete the second floor. All Chicago homes include our America's Smart Home Technology. Photos are of similar home and model home. Actual home built may vary.
Property Specifics
| Single Family | |
| — | |
| — | |
| 2025 | |
| — | |
| HENLEY | |
| No | |
| — |
| Kane | |
| Cambridge Lakes | |
| 31 / Monthly | |
| — | |
| — | |
| — | |
| 12514861 | |
| 0220258001 |
Nearby Schools
| NAME: | DISTRICT: | DISTANCE: | |
|---|---|---|---|
|
Grade School
Gilberts Elementary School |
300 | — | |
|
Middle School
Dundee Middle School |
300 | Not in DB | |
|
High School
Hampshire High School |
300 | Not in DB | |
Property History
| DATE: | EVENT: | PRICE: | SOURCE: |
|---|---|---|---|
| 10 Nov, 2025 | Listed for sale | $449,990 | MRED MLS |
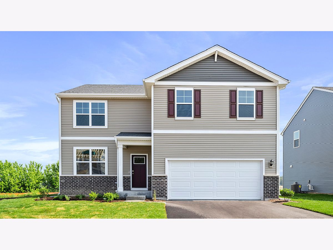
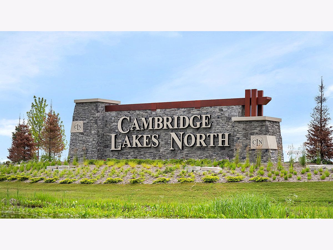
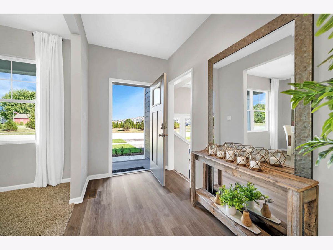
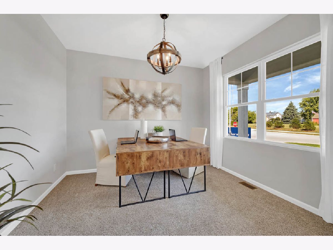
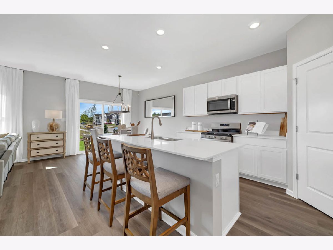
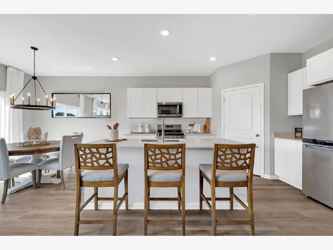
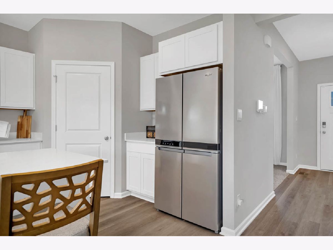
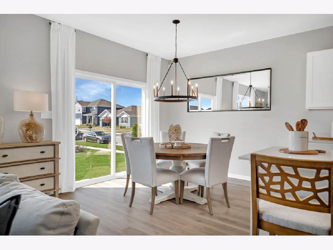
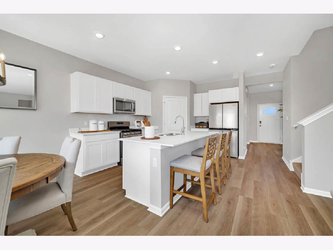
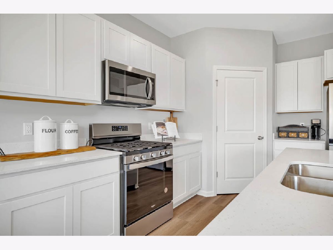
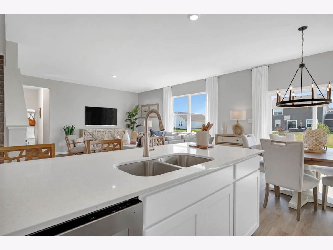
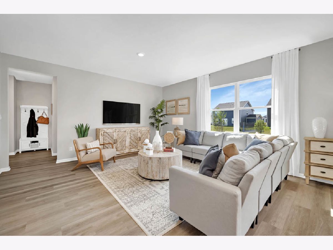
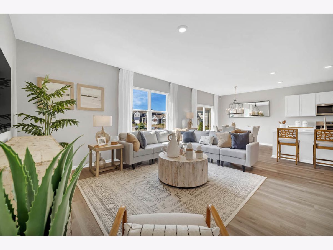
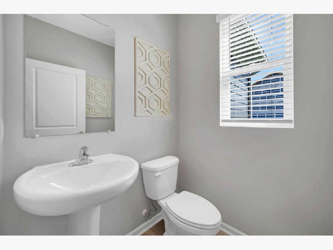
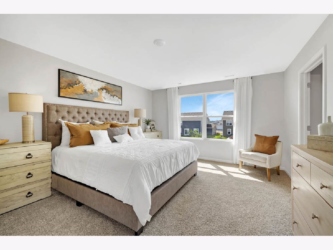
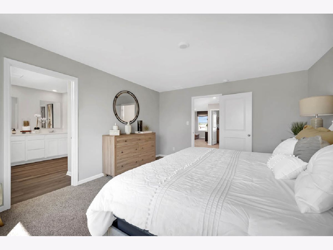
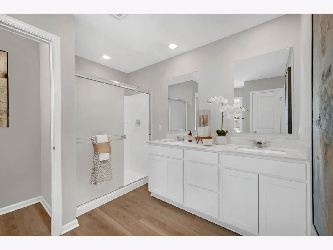
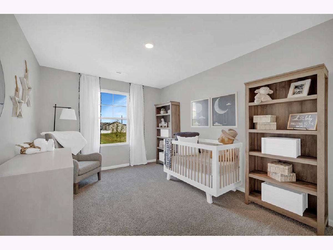
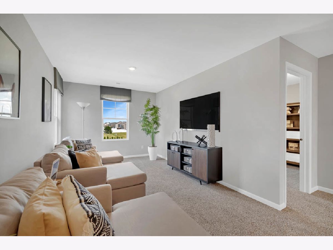
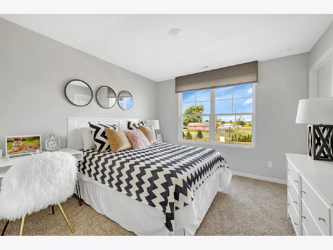
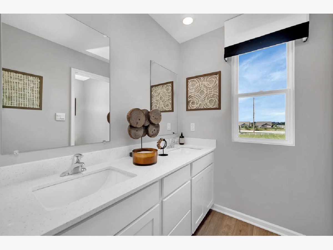
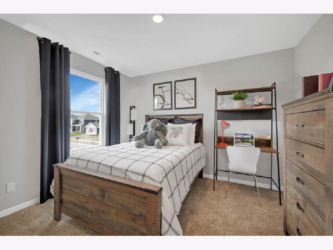
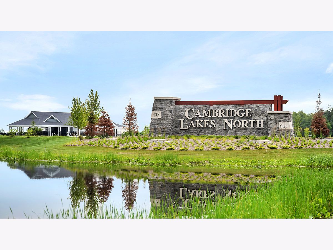
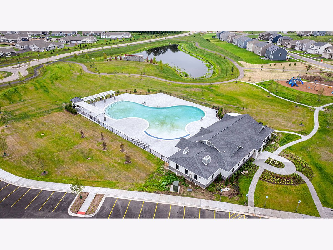
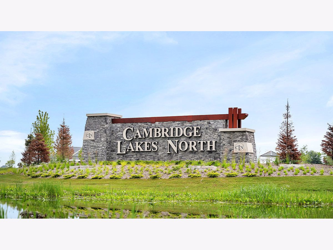
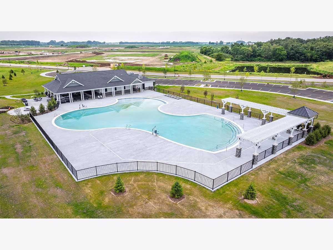
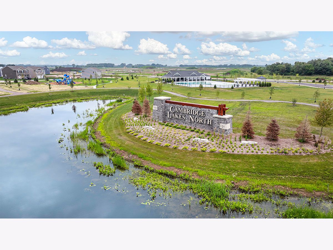
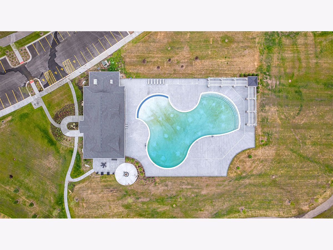
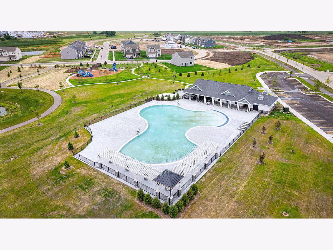
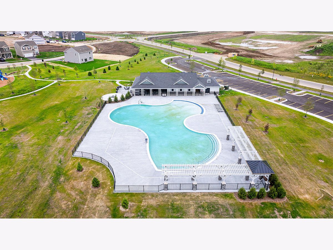
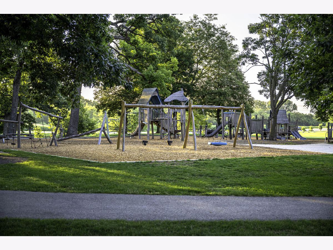
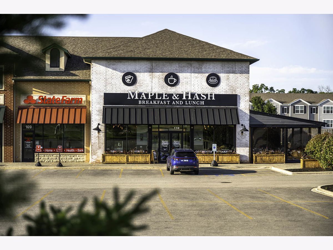
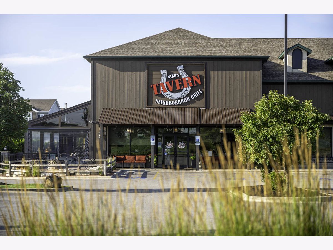
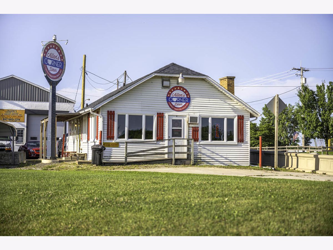
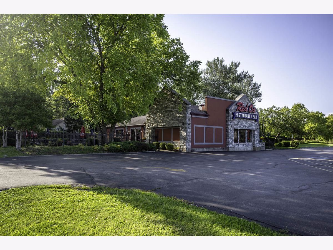
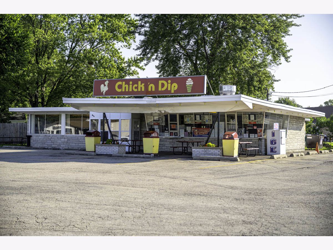
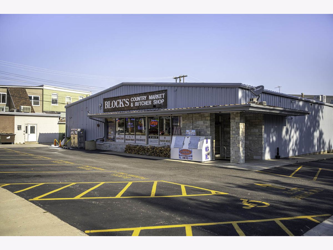
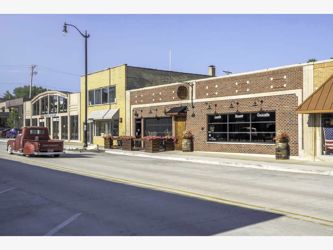
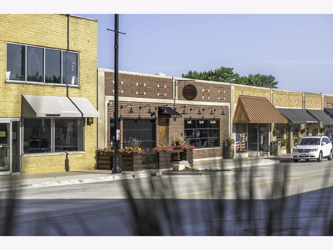
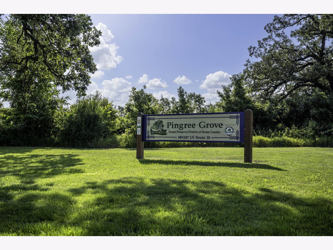
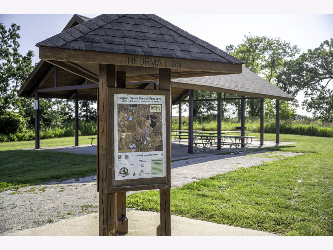
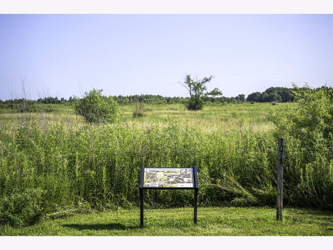
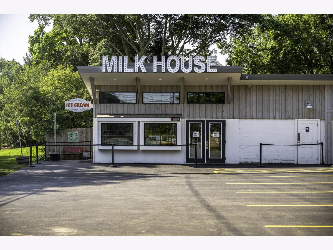
Room Specifics
Total Bedrooms: 4
Bedrooms Above Ground: 4
Bedrooms Below Ground: 0
Dimensions: —
Floor Type: —
Dimensions: —
Floor Type: —
Dimensions: —
Floor Type: —
Full Bathrooms: 3
Bathroom Amenities: Double Sink
Bathroom in Basement: —
Rooms: —
Basement Description: —
Other Specifics
| 2 | |
| — | |
| — | |
| — | |
| — | |
| 96 X 115 X 41 X 113 | |
| — | |
| — | |
| — | |
| — | |
| Not in DB | |
| — | |
| — | |
| — | |
| — |
Tax History
| Year | Property Taxes |
|---|
Contact Agent
Nearby Similar Homes
Nearby Sold Comparables
Contact Agent
Listing Provided By
Daynae Gaudio

