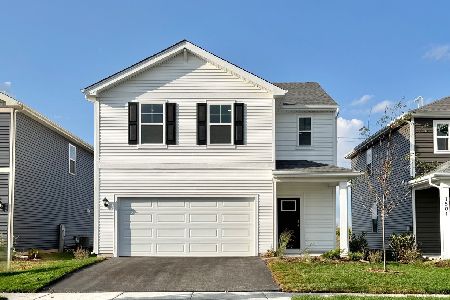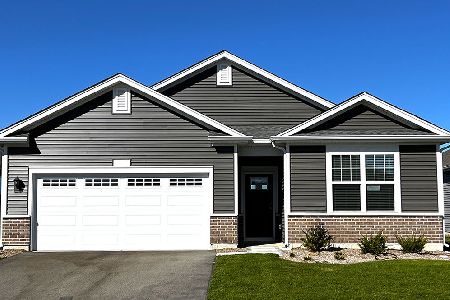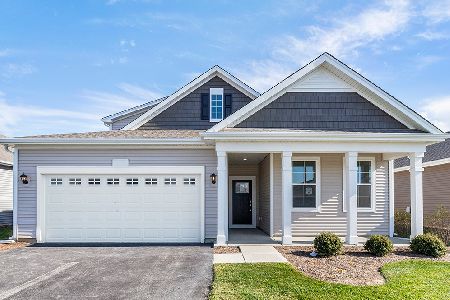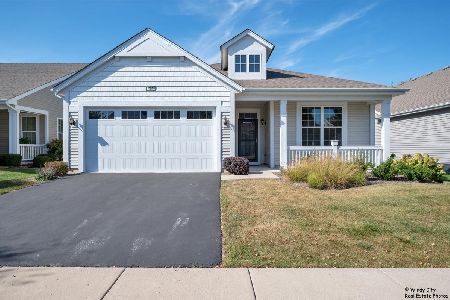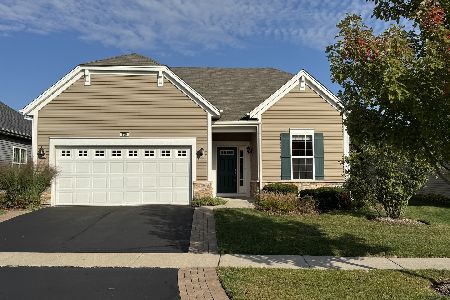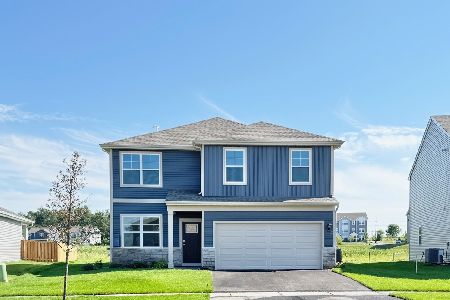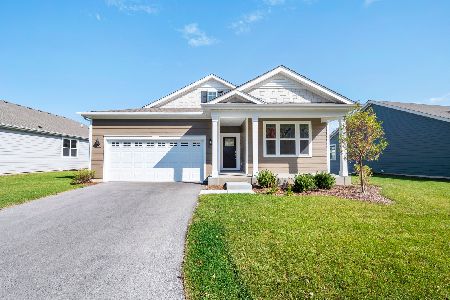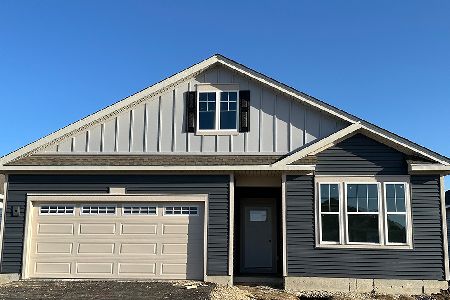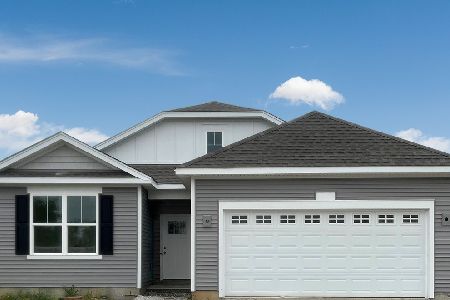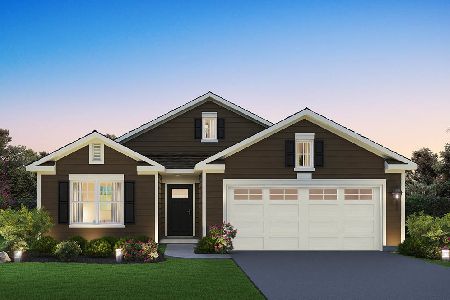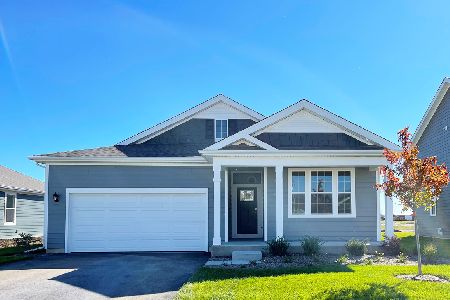2592 Skye Drive, Pingree Grove, Illinois 60140
$399,990
|
For Sale
|
|
| Status: | Active |
| Sqft: | 1,660 |
| Cost/Sqft: | $241 |
| Beds: | 2 |
| Baths: | 2 |
| Year Built: | 2025 |
| Property Taxes: | $0 |
| Days On Market: | 25 |
| Lot Size: | 0,00 |
Description
Welcome to your new home at 2592 Pingree Grove, Illinois, a beautiful new home in the Cambridge Lakes North community. This ranch home will be ready for a Spring move-in! Homeowners also have access to the exciting Aquatic Center that is the perfect place for rest, relaxation, and fun with all of your family and guests! This Arlington plan offers 1,660 square feet of living space with a flex room, 2 bedrooms, 2 baths, and 9-foot ceilings. When you first enter the home, there is a secondary bedroom, full bath, linen closet, and coat closet. Down the hall, you will have your flex room and laundry room as well as an additional closet. This area then opens up to the spaciously joined kitchen and dining area that are perfect for entertaining and a dedicated living room! The kitchen layout includes a large island with an overhang for stools, and 36-inch designer cabinetry. Additionally, the kitchen features a large pantry, modern stainless-steel appliances, quartz countertops, and easy-to-maintain luxury vinyl plank flooring. This plan also includes a covered rear patio. Enjoy your private get away with your large primary bedroom and en suite bathroom with a raised height dual sink, quartz top vanity, separate water closet, additional linen closet, luxurious walk-in closet, and walk-in shower. All Chicago homes include our America's Smart Home Technology. Photos are of similar home and model home. Actual home built may vary.
Property Specifics
| Single Family | |
| — | |
| — | |
| 2025 | |
| — | |
| ARLINGTON | |
| No | |
| — |
| Kane | |
| Cambridge Lakes | |
| 140 / Monthly | |
| — | |
| — | |
| — | |
| 12495072 | |
| 0221156013 |
Nearby Schools
| NAME: | DISTRICT: | DISTANCE: | |
|---|---|---|---|
|
Grade School
Gilberts Elementary School |
300 | — | |
|
Middle School
Dundee Middle School |
300 | Not in DB | |
|
High School
Hampshire High School |
300 | Not in DB | |
Property History
| DATE: | EVENT: | PRICE: | SOURCE: |
|---|---|---|---|
| 14 Oct, 2025 | Listed for sale | $399,990 | MRED MLS |
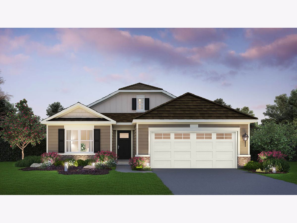
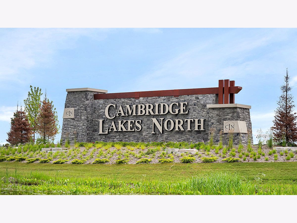
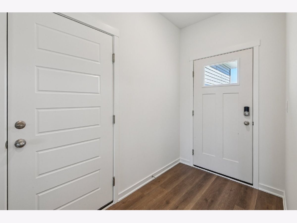
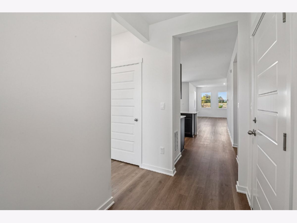
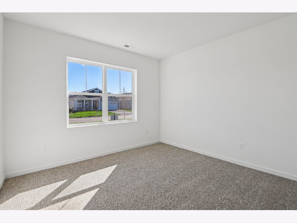
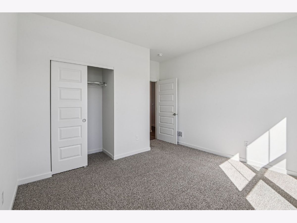
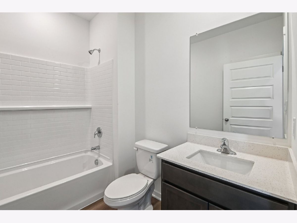
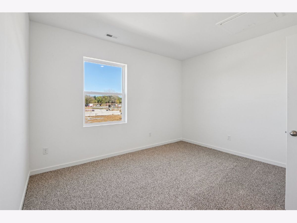
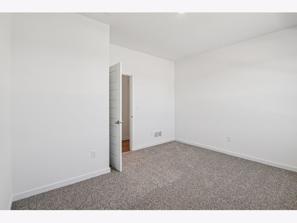
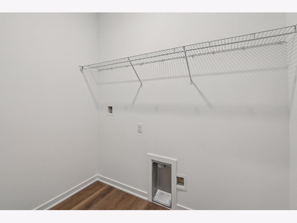
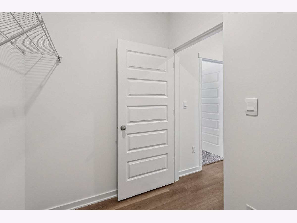
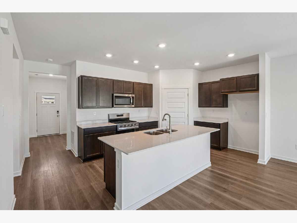
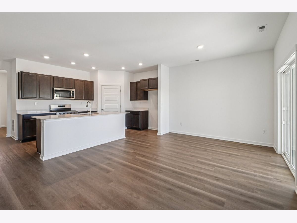
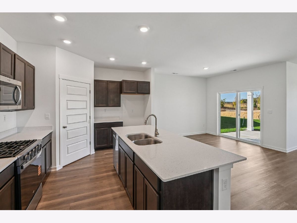
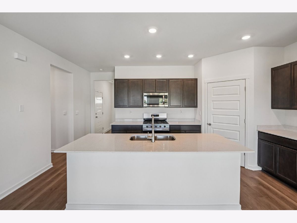
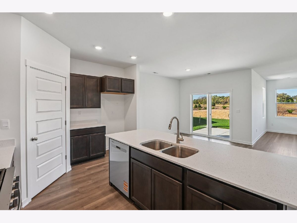
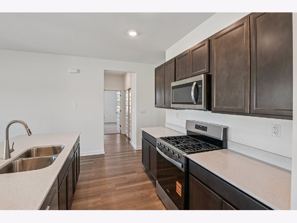
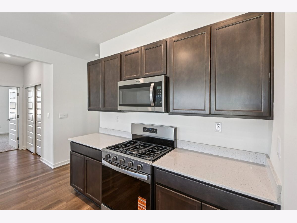
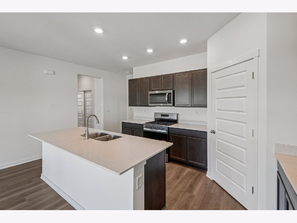
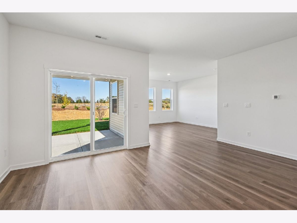
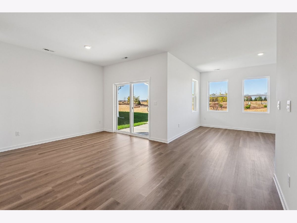
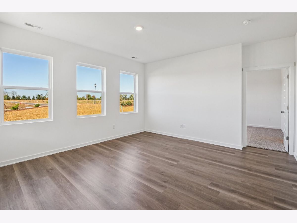
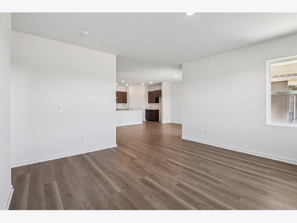
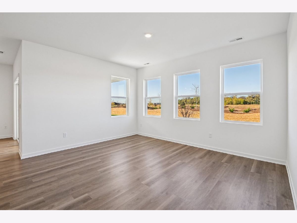
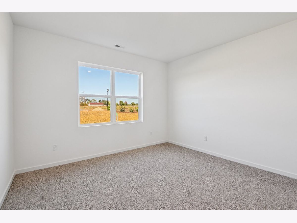
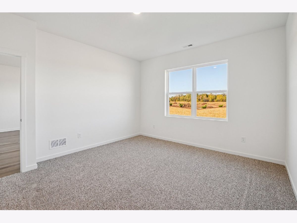
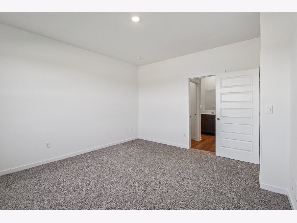
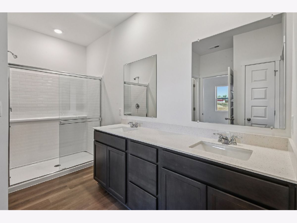
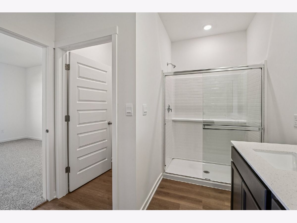
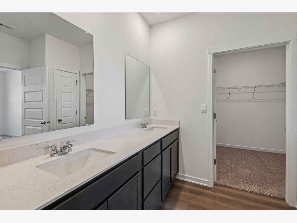
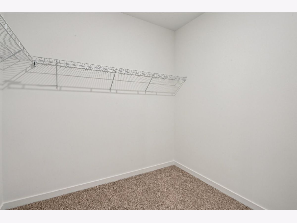
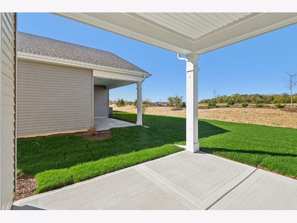
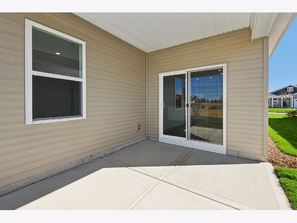
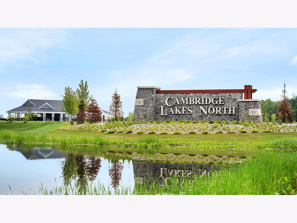
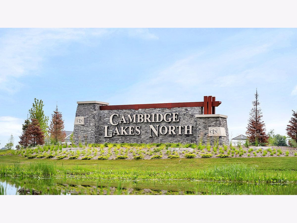
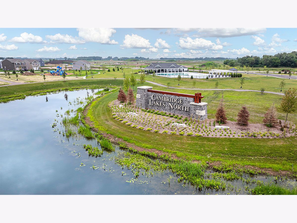
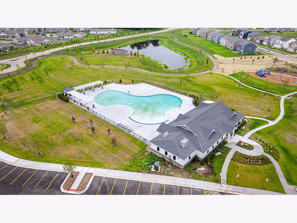
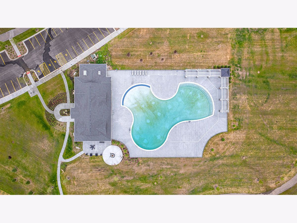
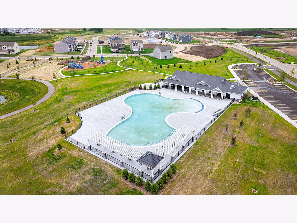
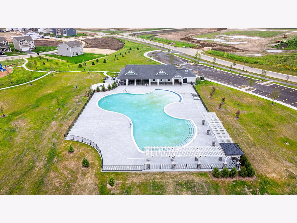
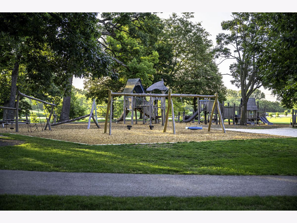
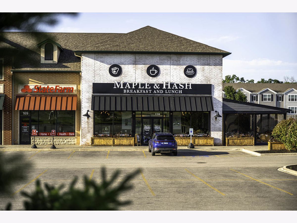
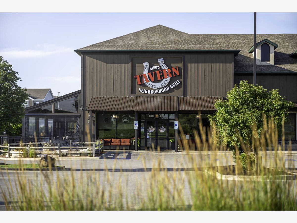
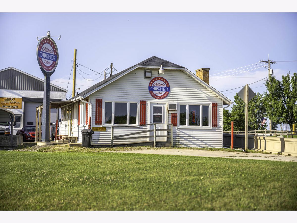
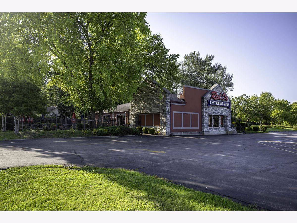
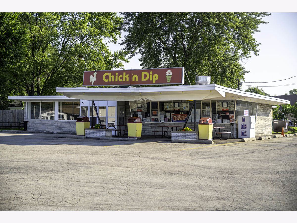
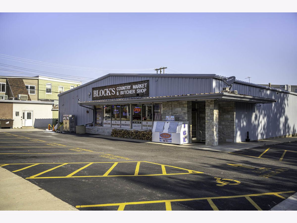
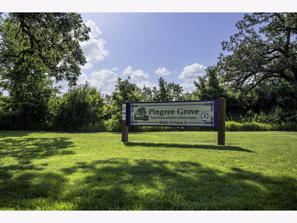
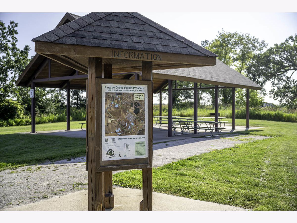
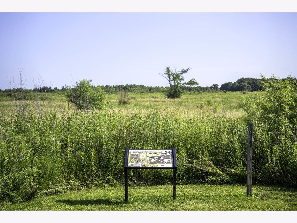
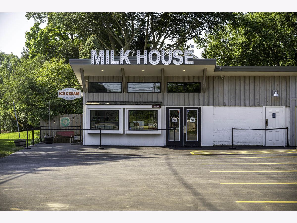
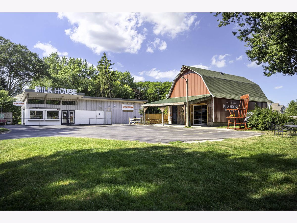
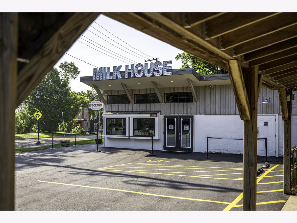
Room Specifics
Total Bedrooms: 2
Bedrooms Above Ground: 2
Bedrooms Below Ground: 0
Dimensions: —
Floor Type: —
Full Bathrooms: 2
Bathroom Amenities: Double Sink
Bathroom in Basement: 0
Rooms: —
Basement Description: —
Other Specifics
| 2 | |
| — | |
| — | |
| — | |
| — | |
| 115 X 49 | |
| — | |
| — | |
| — | |
| — | |
| Not in DB | |
| — | |
| — | |
| — | |
| — |
Tax History
| Year | Property Taxes |
|---|
Contact Agent
Nearby Similar Homes
Nearby Sold Comparables
Contact Agent
Listing Provided By
Daynae Gaudio

