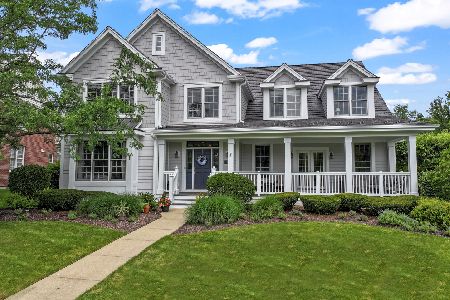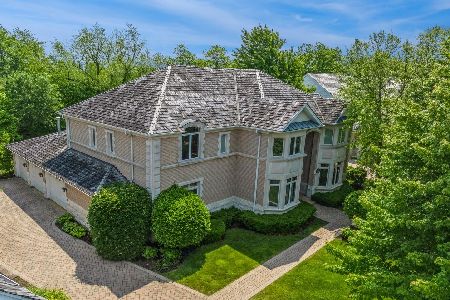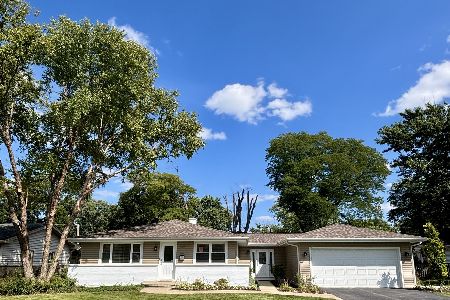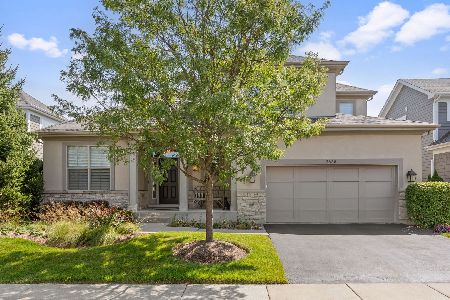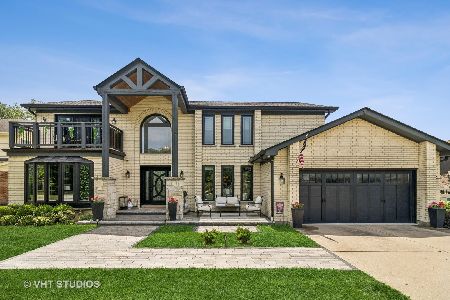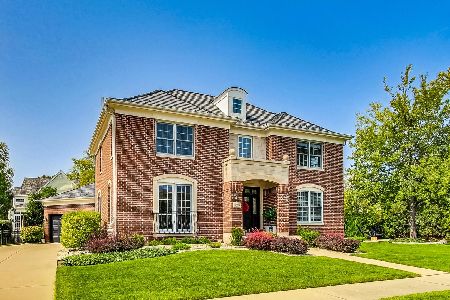1510 Monterey Drive, Glenview, Illinois 60026
$1,650,000
|
For Sale
|
|
| Status: | New |
| Sqft: | 4,514 |
| Cost/Sqft: | $366 |
| Beds: | 5 |
| Baths: | 5 |
| Year Built: | 2001 |
| Property Taxes: | $24,277 |
| Days On Market: | 2 |
| Lot Size: | 0,27 |
Description
Charming elegance defines this desirable Southgate on the Glen home, ideally set on one of the largest lots in the community. Nestled on over 1/4 acre, this enchanting 6-bedroom, 4.1-bath Craftsman-style residence welcomes with covered front porch and private fenced backyard oasis. Thoughtfully designed layout features a first-floor In-Law suite, grand 2nd floor Primary ensuite with attached Office, and cozy playroom alcove tucked between 3 generously-sized Bedrooms. Main-level Family Room, complete with fireplace, custom built-ins, and French doors, offers a serene view of the gardens. Downstairs, the expansive finished Basement includes a Rec Room, 6th Bedroom, 4th full-Bath, and large Arts & Crafts Room-ideal for creativity or additional living space. Step outside to enjoy the beautifully landscaped yard with paver patio, outdoor fireplace, built-in grill, and lush privacy greens. Brand new roof (2025); fresh interior/exterior paint (2025); and brand new carpet (2025). Walk to Glen Town Center's shops and dining, within minutes of golf, tennis, pickleball, running trails and Park Center. Located in Glenview's award-winning school district, this home offers an unmatched blend of style and comfort in this most idyllic premier location.
Property Specifics
| Single Family | |
| — | |
| — | |
| 2001 | |
| — | |
| — | |
| No | |
| 0.27 |
| Cook | |
| Southgate On The Glen | |
| 960 / Annual | |
| — | |
| — | |
| — | |
| 12495930 | |
| 04284080140000 |
Nearby Schools
| NAME: | DISTRICT: | DISTANCE: | |
|---|---|---|---|
|
Grade School
Westbrook Elementary School |
34 | — | |
|
Middle School
Attea Middle School |
34 | Not in DB | |
|
High School
Glenbrook South High School |
225 | Not in DB | |
Property History
| DATE: | EVENT: | PRICE: | SOURCE: |
|---|---|---|---|
| 17 Oct, 2025 | Listed for sale | $1,650,000 | MRED MLS |
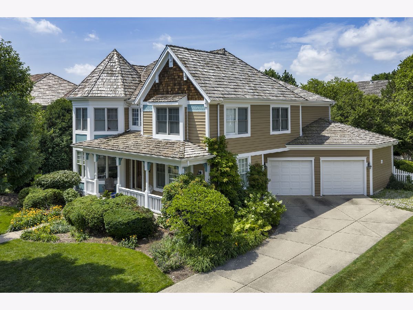
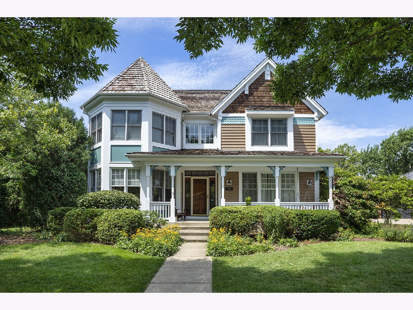
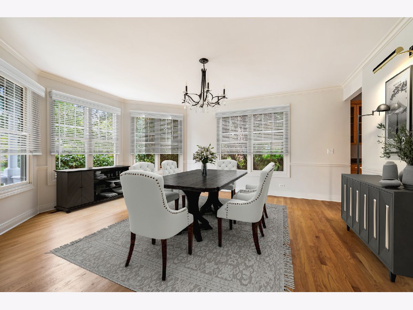
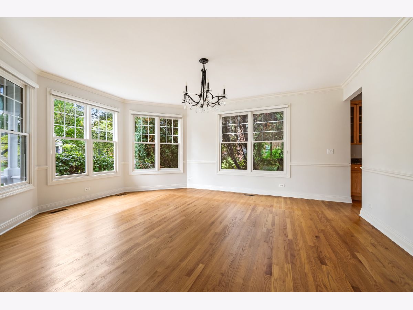
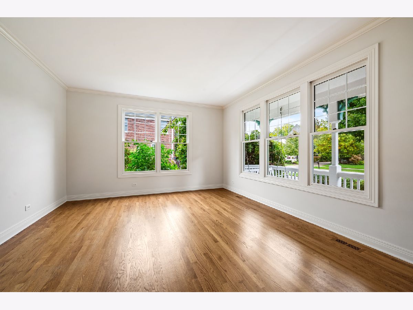
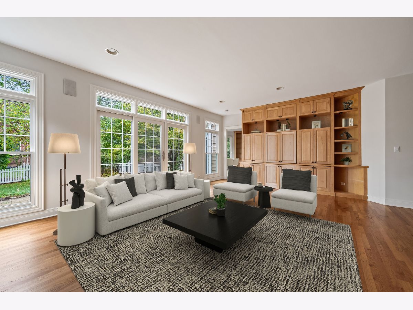
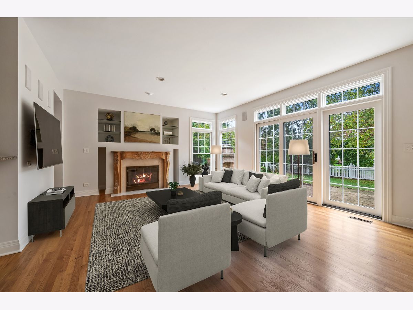
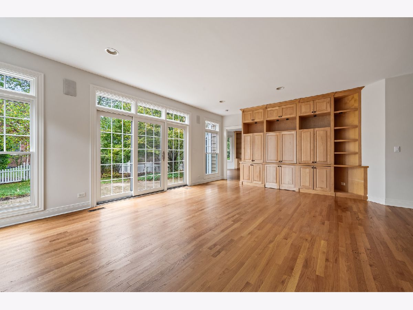
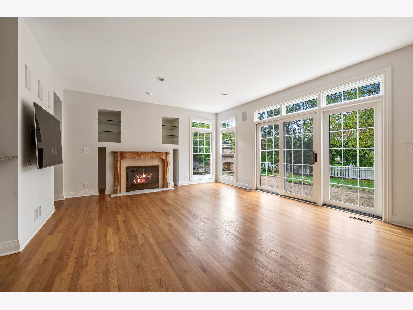
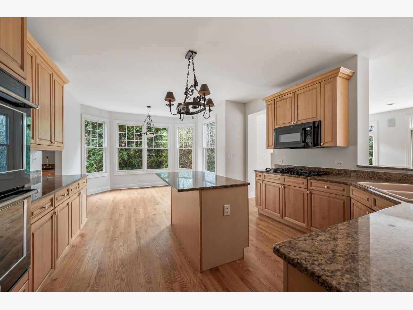
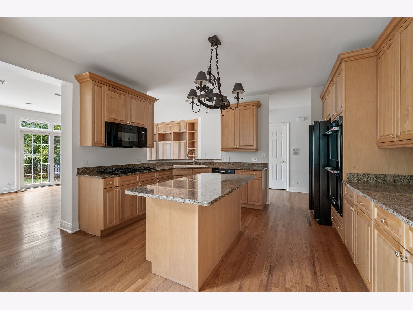
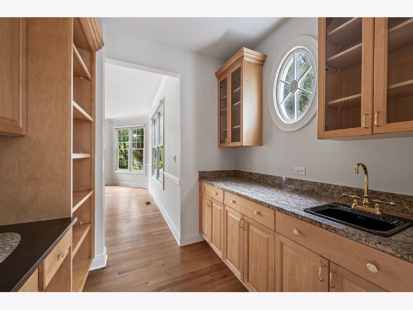
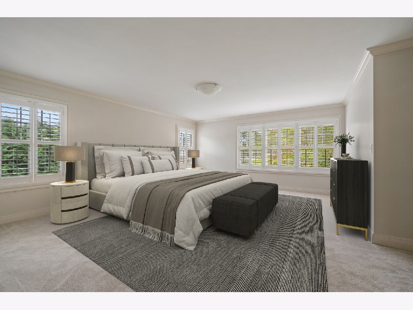
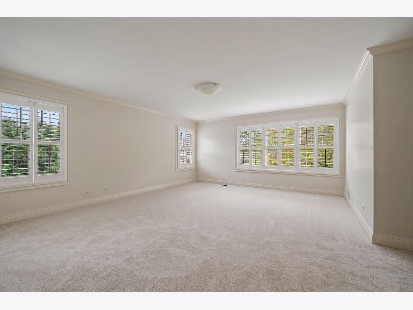
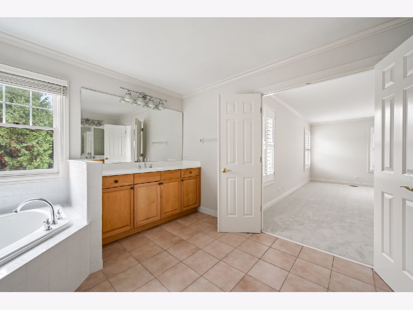
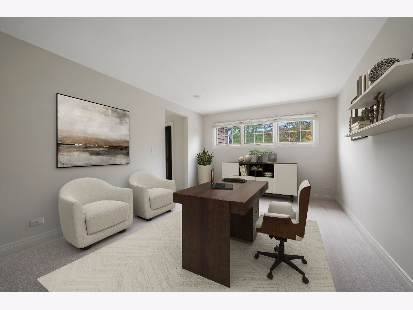
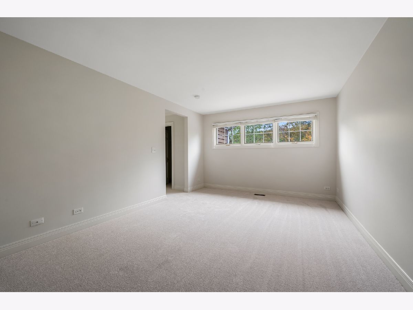
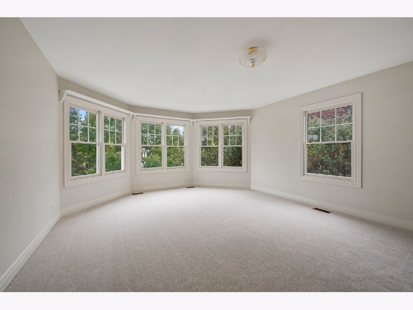
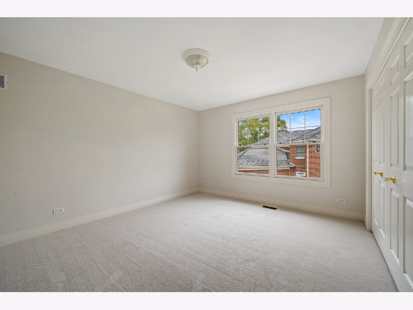
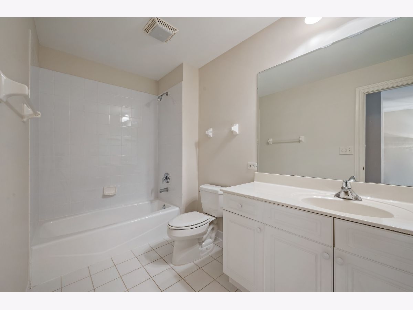
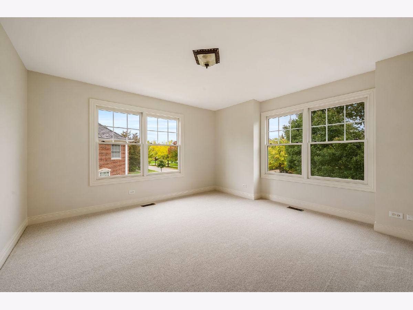
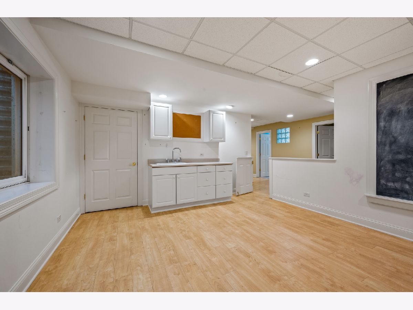
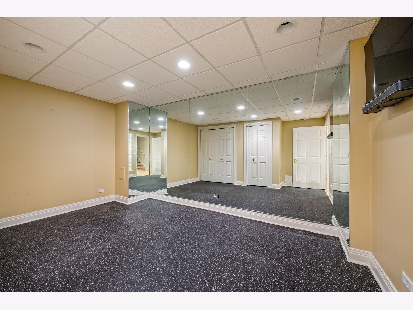
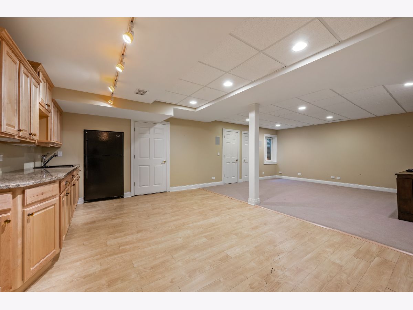
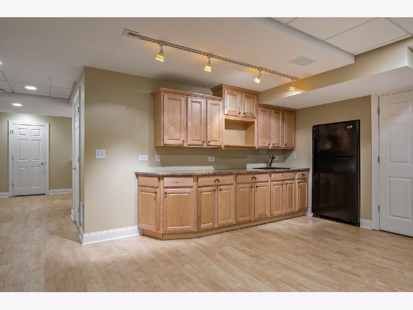
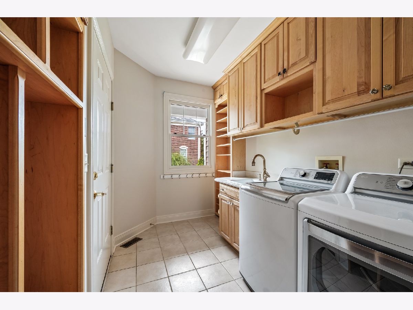
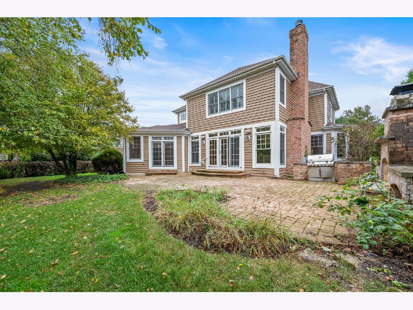
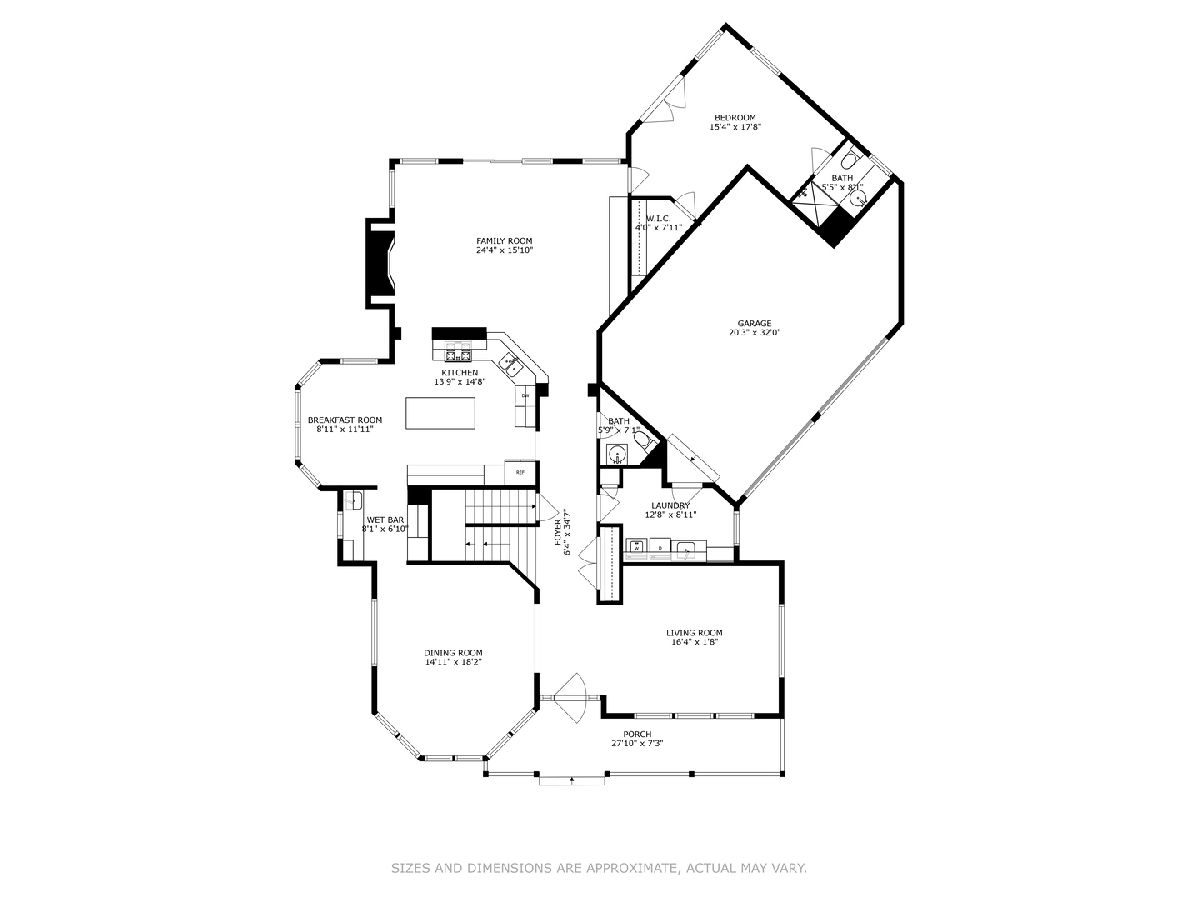
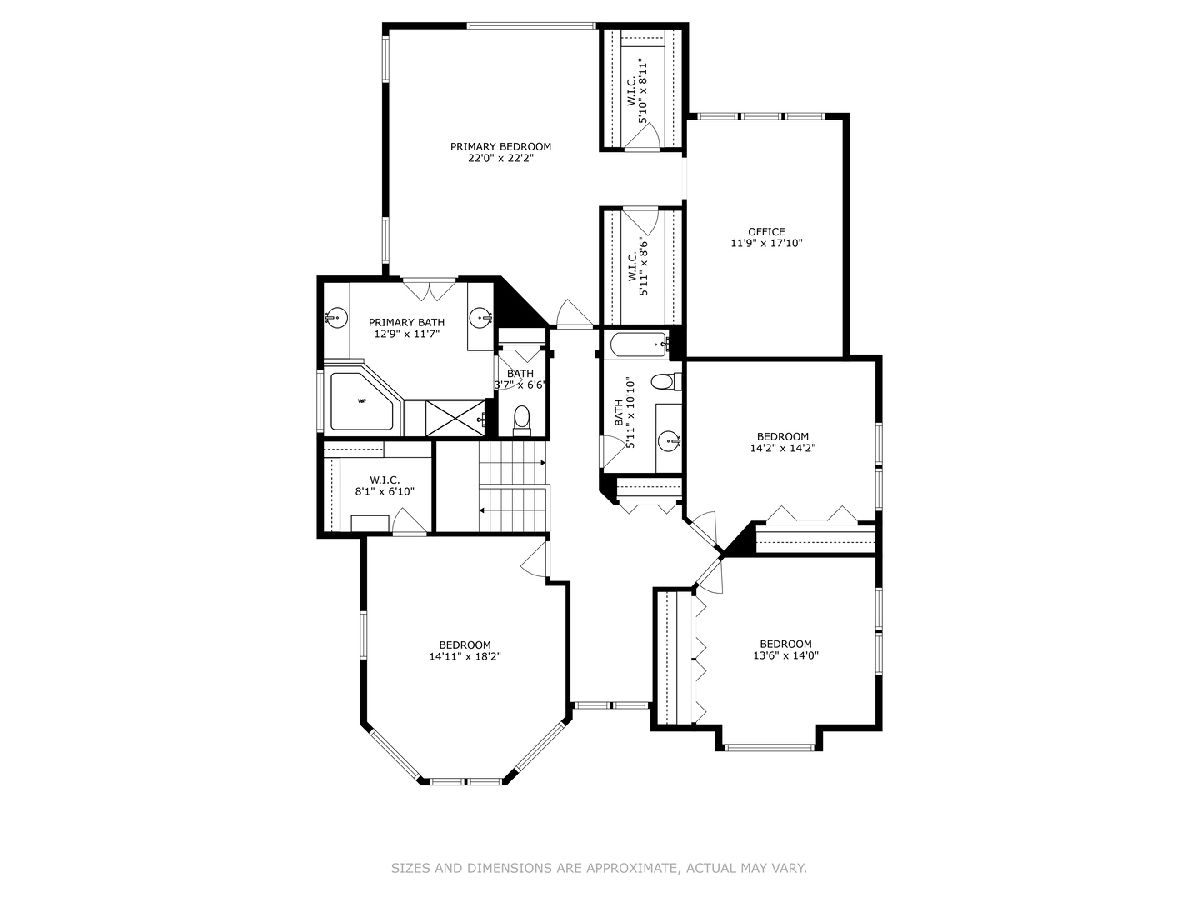
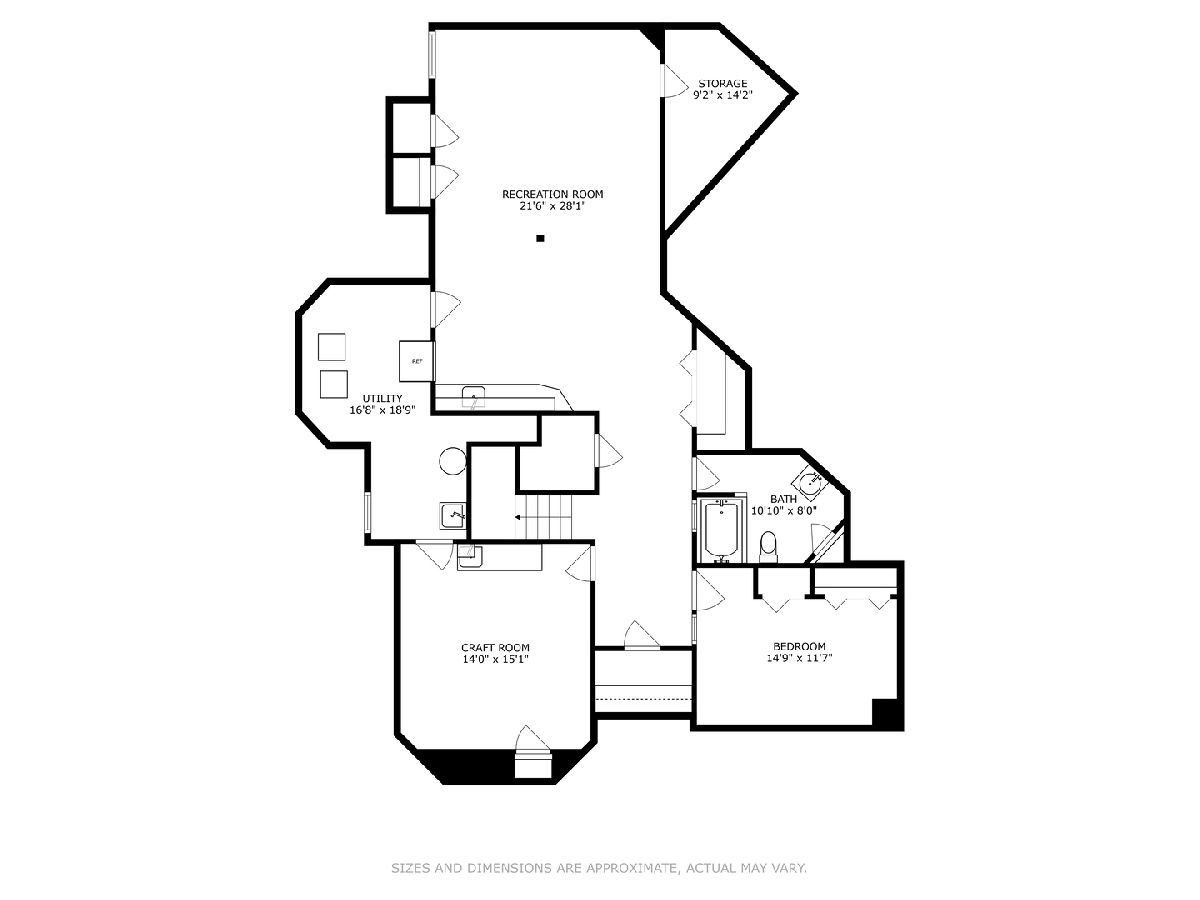
Room Specifics
Total Bedrooms: 5
Bedrooms Above Ground: 5
Bedrooms Below Ground: 0
Dimensions: —
Floor Type: —
Dimensions: —
Floor Type: —
Dimensions: —
Floor Type: —
Dimensions: —
Floor Type: —
Full Bathrooms: 5
Bathroom Amenities: Separate Shower,Double Sink,Soaking Tub
Bathroom in Basement: 1
Rooms: —
Basement Description: —
Other Specifics
| 2 | |
| — | |
| — | |
| — | |
| — | |
| 88x131x99x141 | |
| — | |
| — | |
| — | |
| — | |
| Not in DB | |
| — | |
| — | |
| — | |
| — |
Tax History
| Year | Property Taxes |
|---|---|
| 2025 | $24,277 |
Contact Agent
Nearby Similar Homes
Nearby Sold Comparables
Contact Agent
Listing Provided By
Compass

