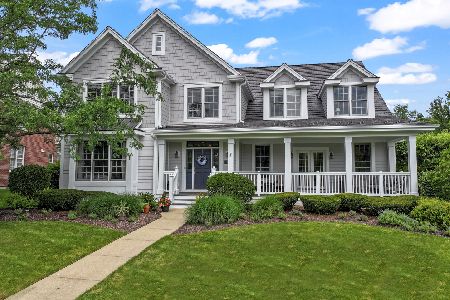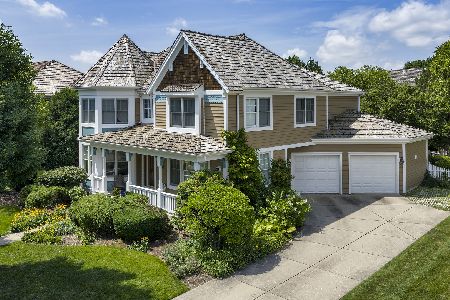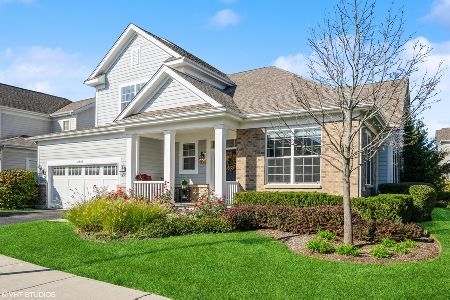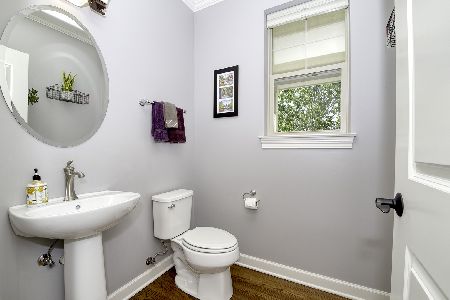2855 Wilson Lane, Glenview, Illinois 60026
$1,399,000
|
For Sale
|
|
| Status: | Contingent |
| Sqft: | 4,434 |
| Cost/Sqft: | $316 |
| Beds: | 3 |
| Baths: | 4 |
| Year Built: | 2016 |
| Property Taxes: | $18,866 |
| Days On Market: | 48 |
| Lot Size: | 0,00 |
Description
Better Than Brand New! Stunning Westgate in The Glen maintenance free single family home with First-Floor Primary Suite This exceptional Westgate townhome has been completely elevated with high-end custom finishes and thoughtful updates throughout-truly move-in ready and designed to impress. Blending modern detail with timeless elegance, this home offers a lifestyle of comfort, sophistication, and convenience. The welcoming stucco exterior and covered front porch open to a spacious foyer with built-out coat closet and a striking open staircase. Gleaming oak hardwood floors span the main level, where French doors lead to a light-filled office. The dining area boasts a tray ceiling with crown molding, an accent-painted ceiling, and a modern statement fixture. The open-concept kitchen, breakfast area, and family room are perfect for everyday living and entertaining. The chef's kitchen features custom cabinetry, quartz countertops with waterfall island, Wolf and Sub-Zero appliances, and a wine fridge. A cozy breakfast nook with built-in storage and a sliding door leads to a serene screened porch. The family room centers around a fireplace framed by built-ins and offers effortless flow for gatherings. The luxurious first-floor primary suite includes dual custom closets and a spa-like bath with oversized shower, double vanity with tower storage, makeup station, and large water closet. A stylish powder room, laundry/mudroom with abundant cabinetry, and heated two-car garage complete the main level. Upstairs, find a versatile loft, two spacious bedrooms with custom walk-in closets, and a full bath with quartz vanity. The lower level is a showstopper-expansive and filled with natural light from full-size windows. Enjoy multiple entertaining zones, a full bar with warming drawer, dishwasher, and refrigerator, home theater, exercise room, and a sleek full bath with walk-in shower. From top to bottom, this home has it all: designer details, functional upgrades, and exceptional spaces for both quiet moments and lively gatherings. Don't miss your chance to own one of Westgate's finest.
Property Specifics
| Single Family | |
| — | |
| — | |
| 2016 | |
| — | |
| — | |
| No | |
| — |
| Cook | |
| Westgate At The Glen | |
| 299 / Monthly | |
| — | |
| — | |
| — | |
| 12468651 | |
| 04282070070000 |
Nearby Schools
| NAME: | DISTRICT: | DISTANCE: | |
|---|---|---|---|
|
Grade School
Westbrook Elementary School |
34 | — | |
|
Middle School
Attea Middle School |
34 | Not in DB | |
|
High School
Glenbrook South High School |
225 | Not in DB | |
|
Alternate Elementary School
Glen Grove Elementary School |
— | Not in DB | |
Property History
| DATE: | EVENT: | PRICE: | SOURCE: |
|---|---|---|---|
| 13 Sep, 2025 | Under contract | $1,399,000 | MRED MLS |
| 10 Sep, 2025 | Listed for sale | $1,399,000 | MRED MLS |
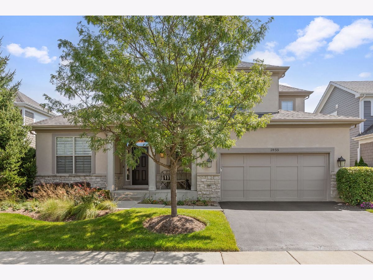
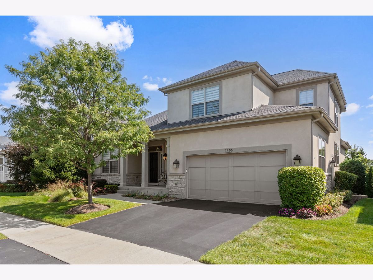
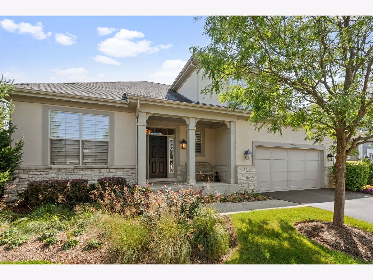
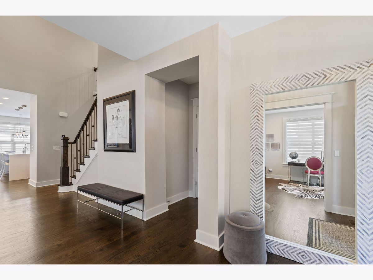

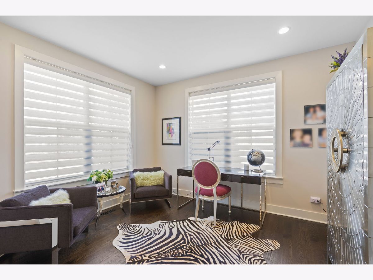
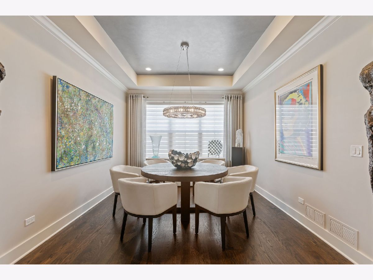
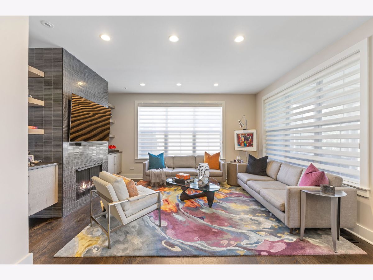
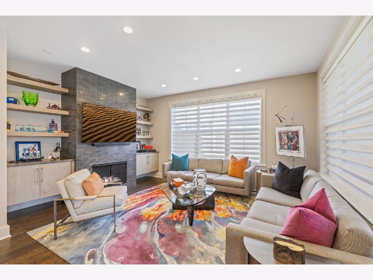
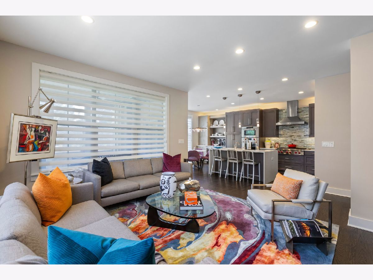
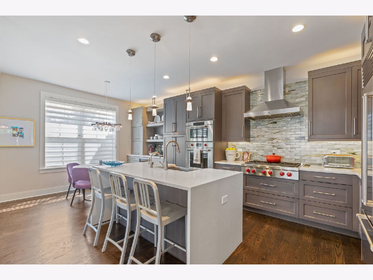
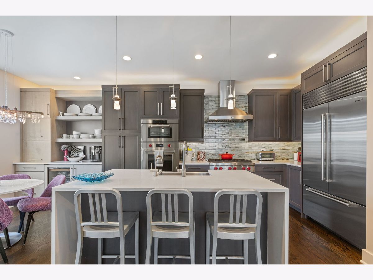

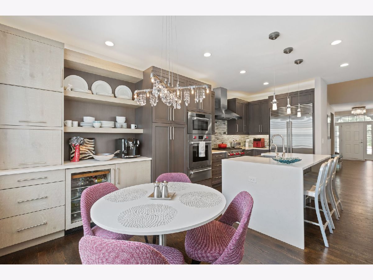
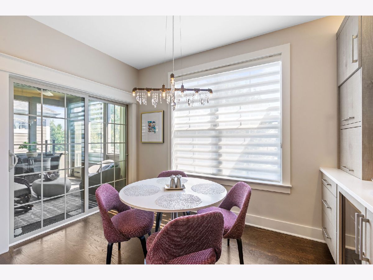
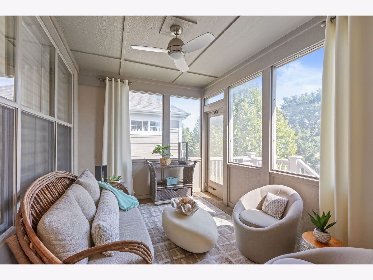
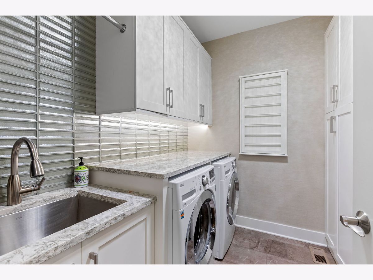
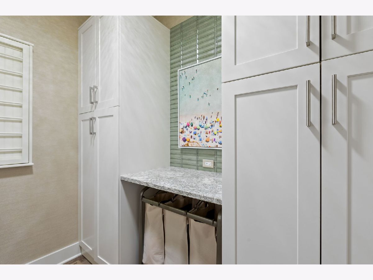
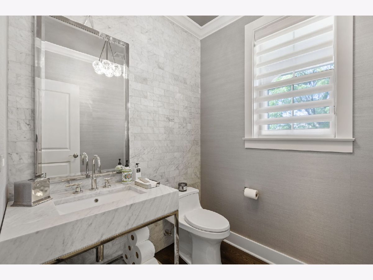
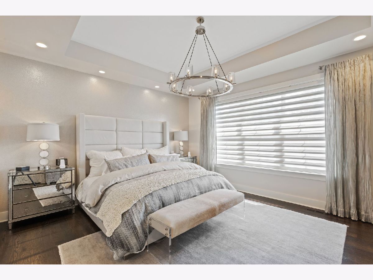
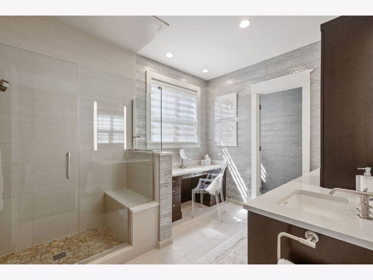
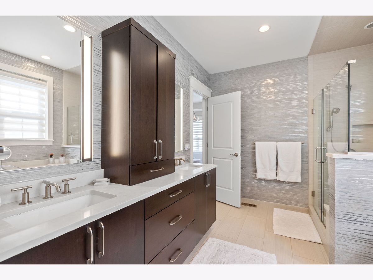
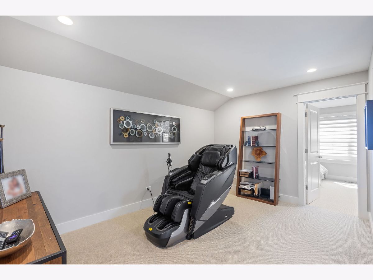
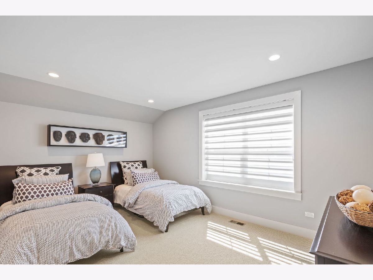
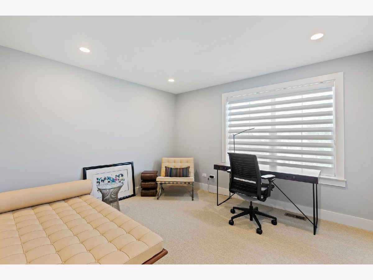
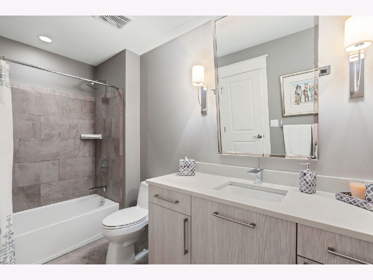
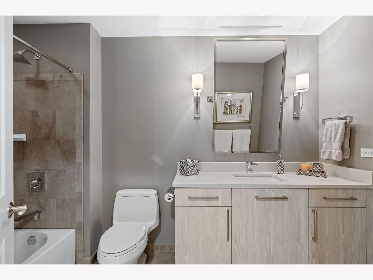
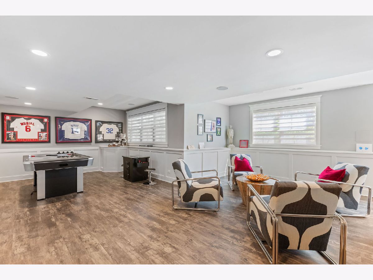
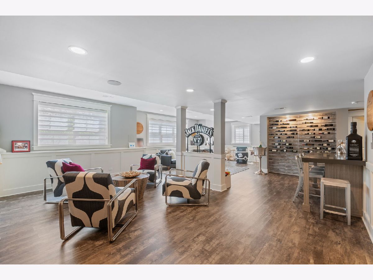
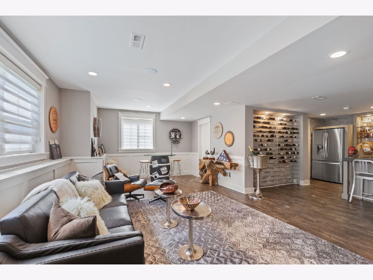
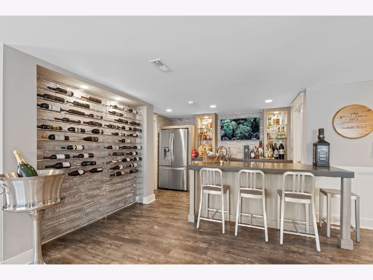
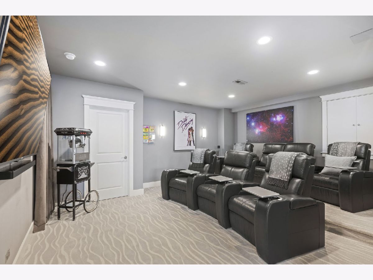
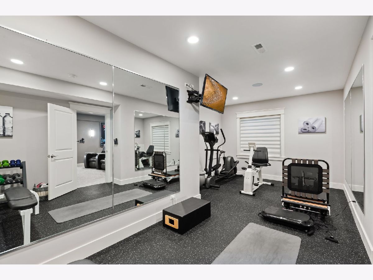
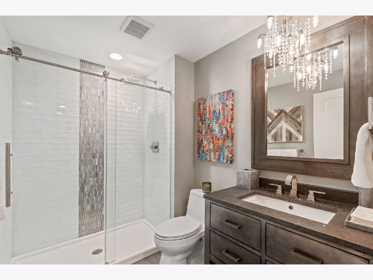
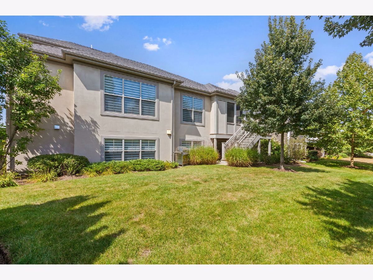
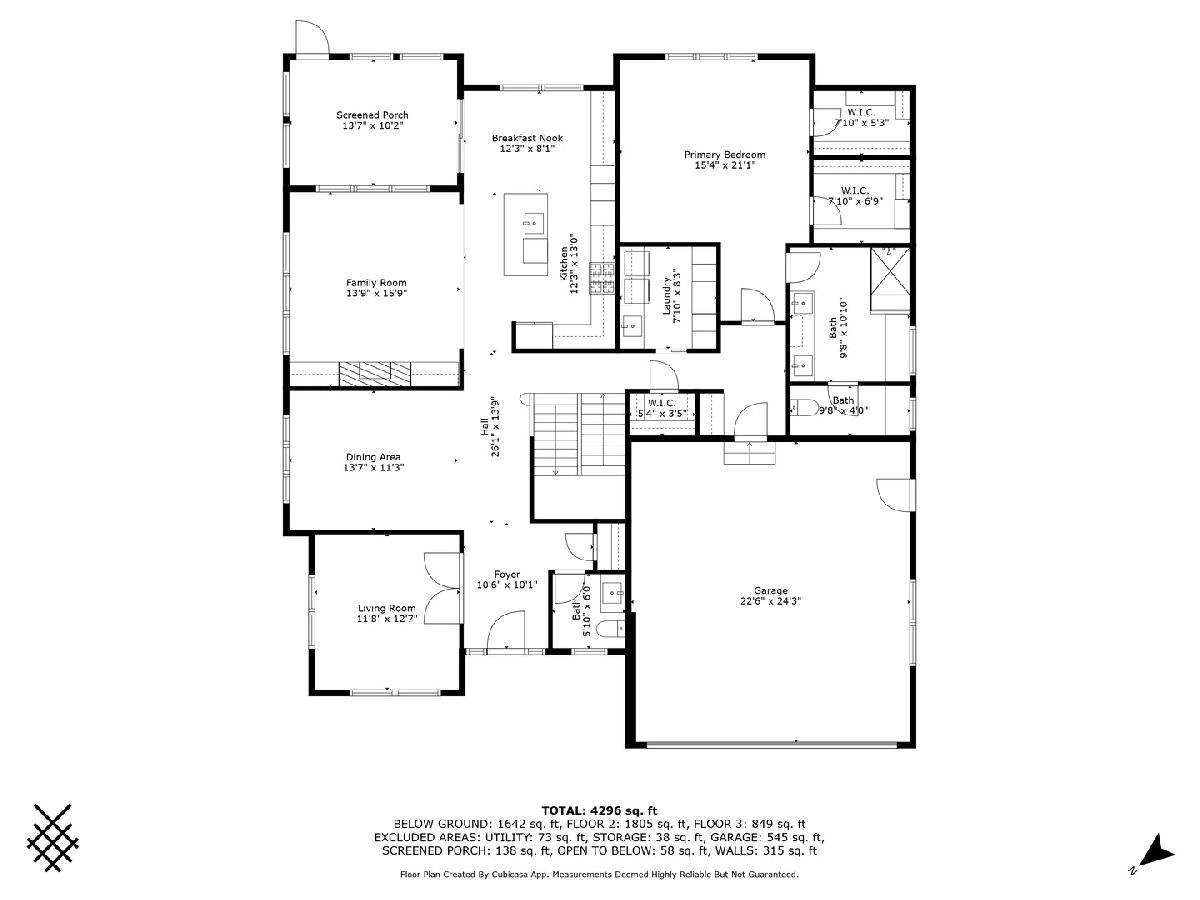
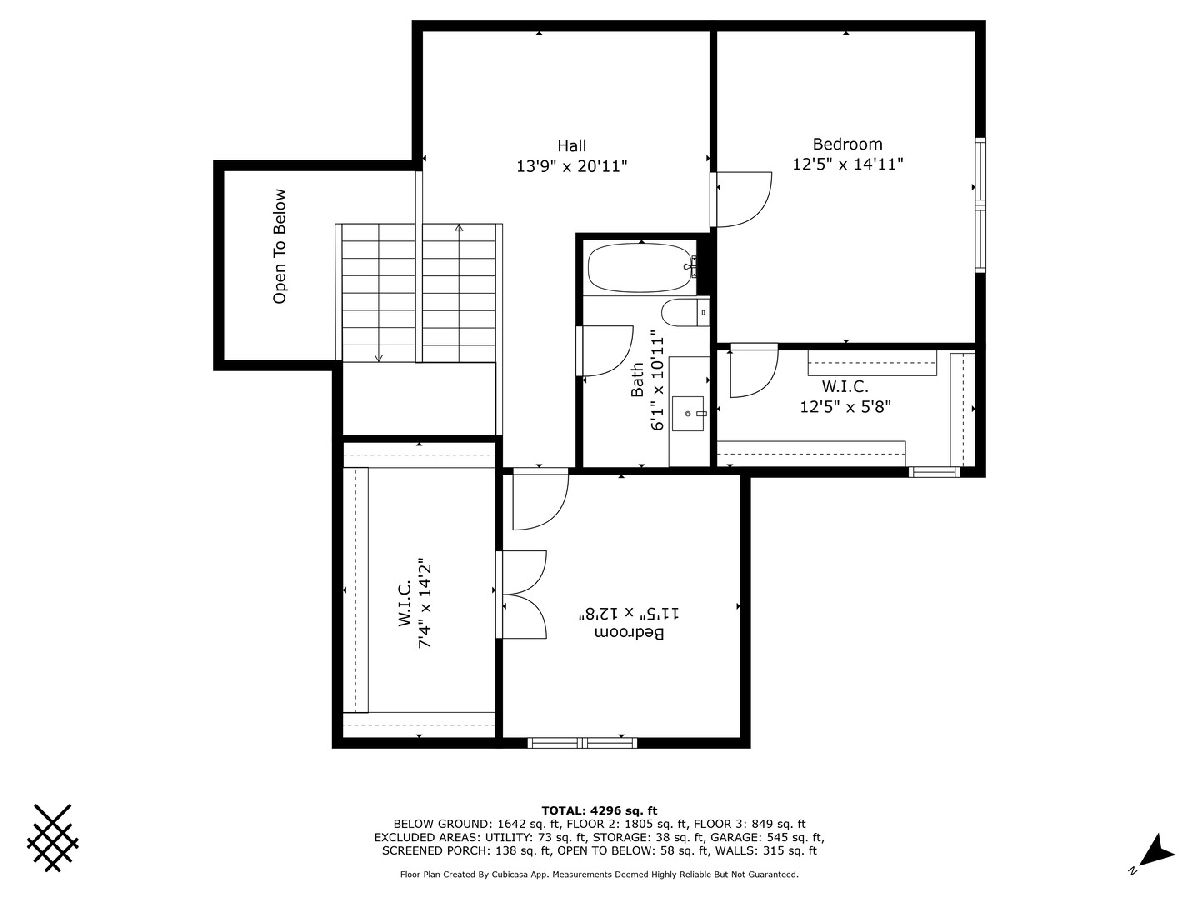
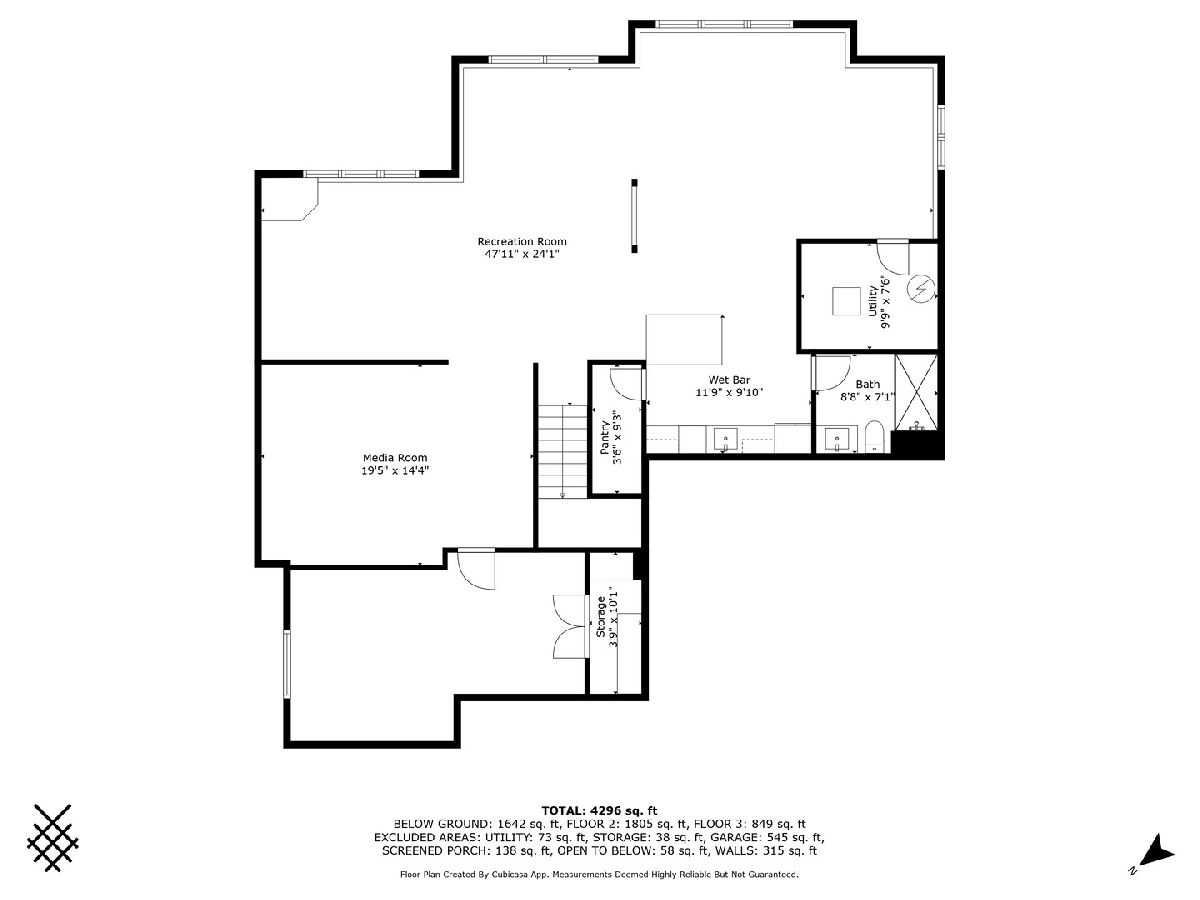
Room Specifics
Total Bedrooms: 3
Bedrooms Above Ground: 3
Bedrooms Below Ground: 0
Dimensions: —
Floor Type: —
Dimensions: —
Floor Type: —
Full Bathrooms: 4
Bathroom Amenities: Double Sink
Bathroom in Basement: 1
Rooms: —
Basement Description: —
Other Specifics
| 2 | |
| — | |
| — | |
| — | |
| — | |
| 63x82 | |
| — | |
| — | |
| — | |
| — | |
| Not in DB | |
| — | |
| — | |
| — | |
| — |
Tax History
| Year | Property Taxes |
|---|---|
| 2025 | $18,866 |
Contact Agent
Nearby Similar Homes
Nearby Sold Comparables
Contact Agent
Listing Provided By
Coldwell Banker Realty

