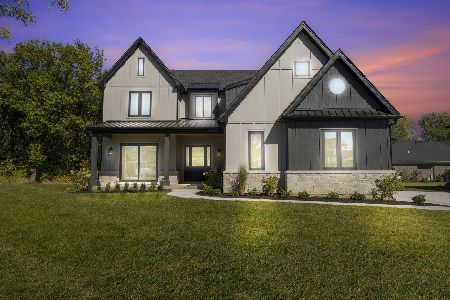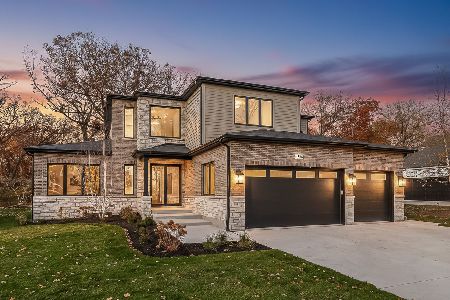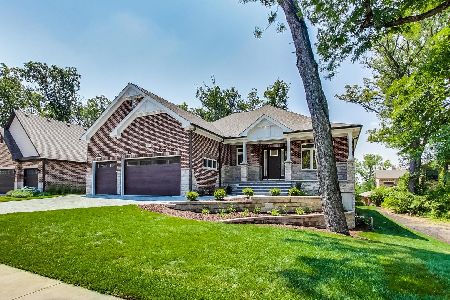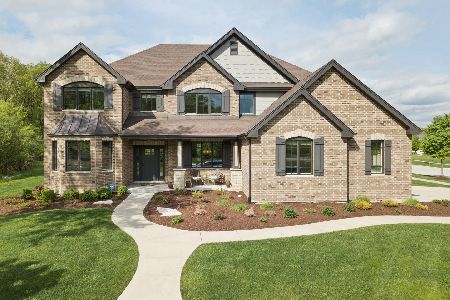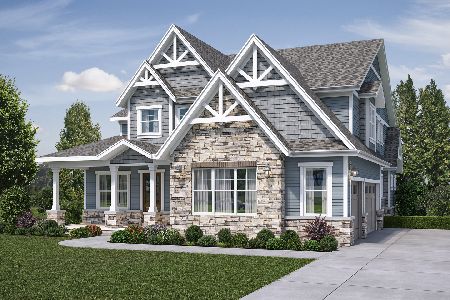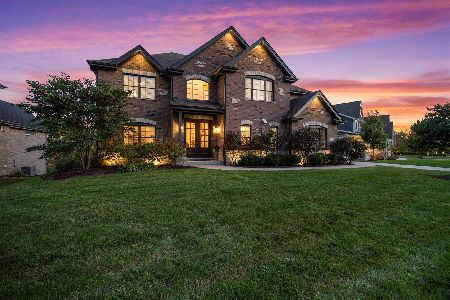1511 Linden Circle, Lemont, Illinois 60439
$1,750,000
|
For Sale
|
|
| Status: | Contingent |
| Sqft: | 5,978 |
| Cost/Sqft: | $293 |
| Beds: | 5 |
| Baths: | 6 |
| Year Built: | 2025 |
| Property Taxes: | $1,744 |
| Days On Market: | 68 |
| Lot Size: | 0,00 |
Description
Step into architectural brilliance with this extraordinary NEW CONSTRUCTION home, where design and craftsmanship unite to create a residence unlike any other. From the moment you arrive, soaring ceilings and dramatic open spaces set the tone for modern luxury. At the heart of the home lies a breathtaking custom kitchen featuring a massive DOUBLE ISLAND, abundant cabinetry, and a WALK-IN PANTRY that blends function with elegance. Outfitted with professional-grade VIKING and SUB-ZERO appliances, this culinary masterpiece also includes a thoughtfully placed COFFEE STATION. The seamless flow into the sunlit living room with its towering ceilings and striking fireplace. Offering 5 generously sized bedrooms plus an OFFICE, each bedroom is complete with an en-suite BATH and expansive walk-in closet. The owner's suite is a true retreat, boasting an oversized spa-inspired bathroom with a grand STEAM SYSTEM AND RAIN SHOWER and luxurious finishes, a custom walk-in closet with a state-of-the-art SMART STEAM CLOSET, and a private BALCONY. Throughout the home, vaulted ceilings, custom finishes, and meticulous attention to detail showcase the caliber of this HIGH-END BUILD. Practicality meets luxury with not one, but 2 LAUNDRY ROOMS conveniently located on both the main and second levels. Enhancing comfort and security, the residence comes with a FULL HOME SURVEILLANCE SYSTEM that stays with the property. Outdoors, a PROFESSIONALLY LANDSCAPED YARD with an IRRIGATION SYSTEM provides both beauty and ease of maintenance. This home includes an EV CHARGING station in the garage. This residence isn't just a home, it's a statement of elegance, sophistication, and modern living at its finest. A rare opportunity, this architectural masterpiece is one you won't want to miss.
Property Specifics
| Single Family | |
| — | |
| — | |
| 2025 | |
| — | |
| — | |
| No | |
| — |
| — | |
| Oak Bluff Estates | |
| 1800 / Annual | |
| — | |
| — | |
| — | |
| 12487111 | |
| 1018400033 |
Nearby Schools
| NAME: | DISTRICT: | DISTANCE: | |
|---|---|---|---|
|
Grade School
Oakwood Elementary School |
113A | — | |
|
Middle School
Old Quarry Middle School |
113A | Not in DB | |
|
High School
Lemont Twp High School |
210 | Not in DB | |
|
Alternate Junior High School
Central School |
— | Not in DB | |
Property History
| DATE: | EVENT: | PRICE: | SOURCE: |
|---|---|---|---|
| 28 Oct, 2025 | Under contract | $1,750,000 | MRED MLS |
| 3 Oct, 2025 | Listed for sale | $1,750,000 | MRED MLS |
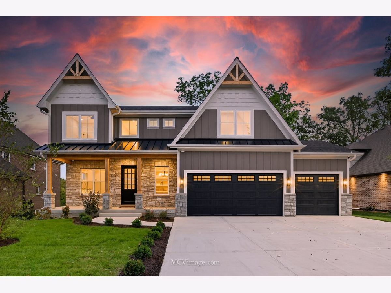
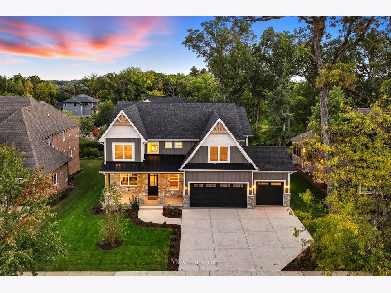
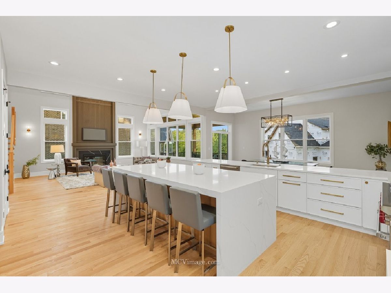
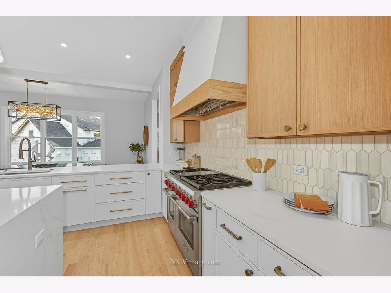
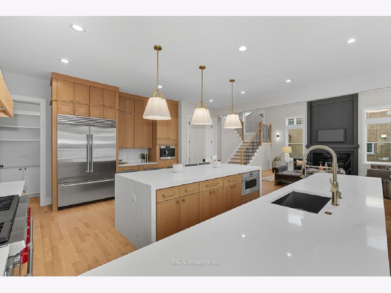
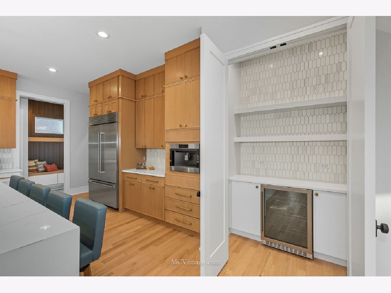
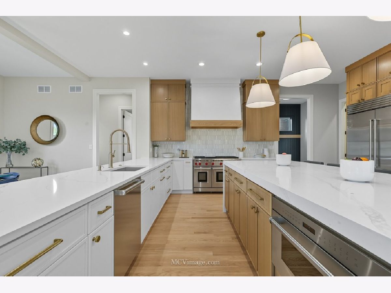
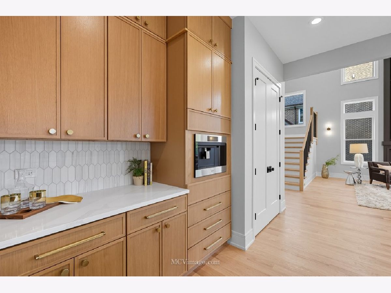
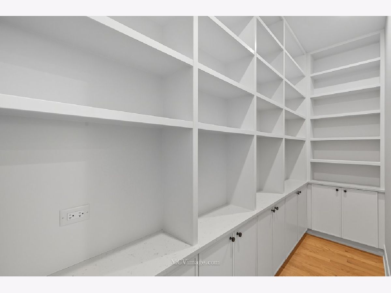
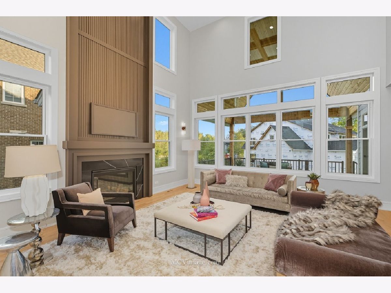
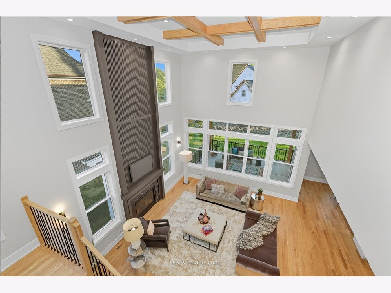
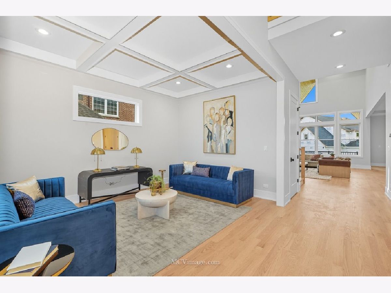
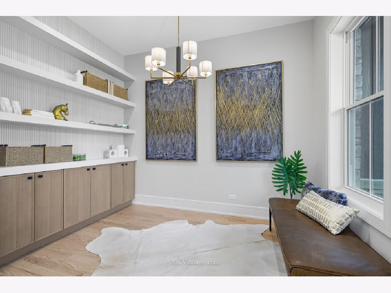
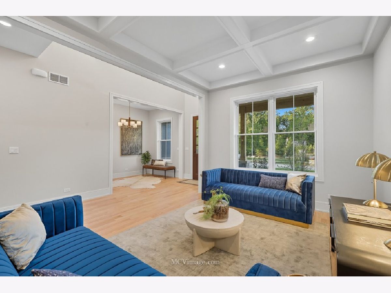
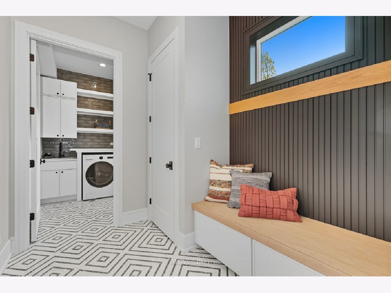
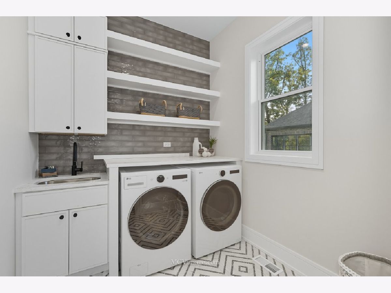
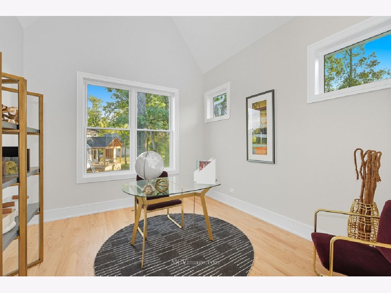
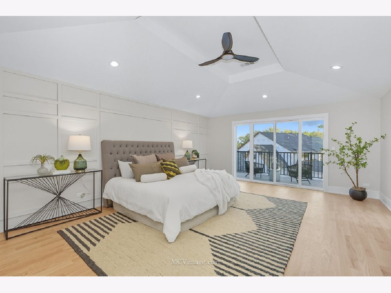
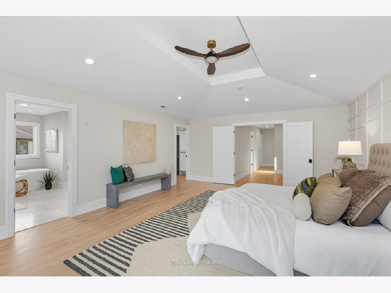
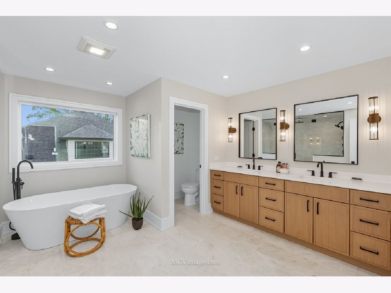
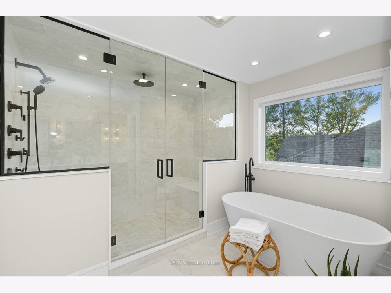
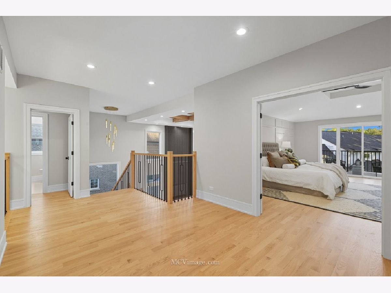
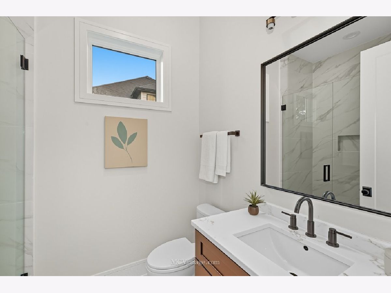
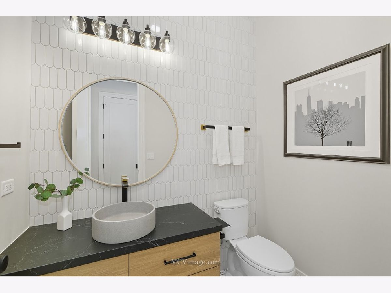
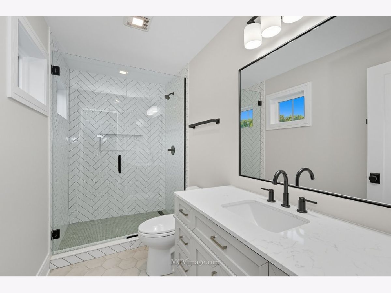
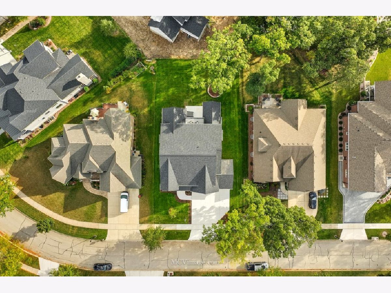
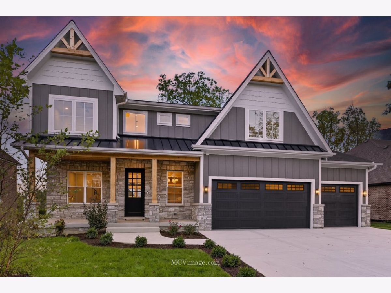
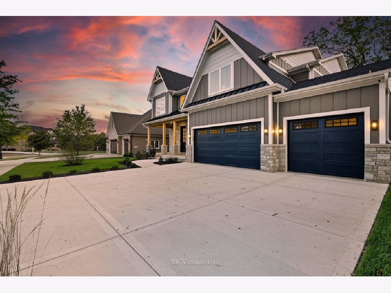
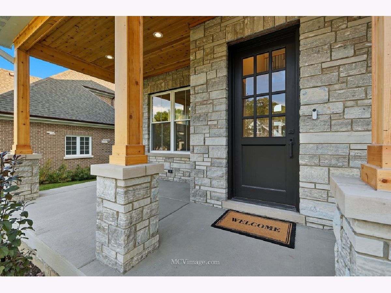
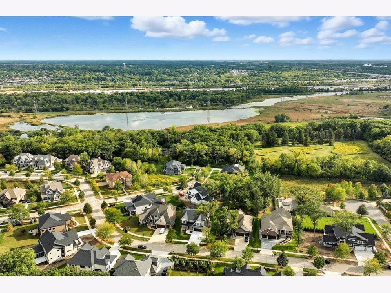
Room Specifics
Total Bedrooms: 5
Bedrooms Above Ground: 5
Bedrooms Below Ground: 0
Dimensions: —
Floor Type: —
Dimensions: —
Floor Type: —
Dimensions: —
Floor Type: —
Dimensions: —
Floor Type: —
Full Bathrooms: 6
Bathroom Amenities: Separate Shower,Full Body Spray Shower,Soaking Tub
Bathroom in Basement: 0
Rooms: —
Basement Description: —
Other Specifics
| 3 | |
| — | |
| — | |
| — | |
| — | |
| 80x150 | |
| — | |
| — | |
| — | |
| — | |
| Not in DB | |
| — | |
| — | |
| — | |
| — |
Tax History
| Year | Property Taxes |
|---|---|
| 2025 | $1,744 |
Contact Agent
Nearby Similar Homes
Nearby Sold Comparables
Contact Agent
Listing Provided By
RE/MAX 10

