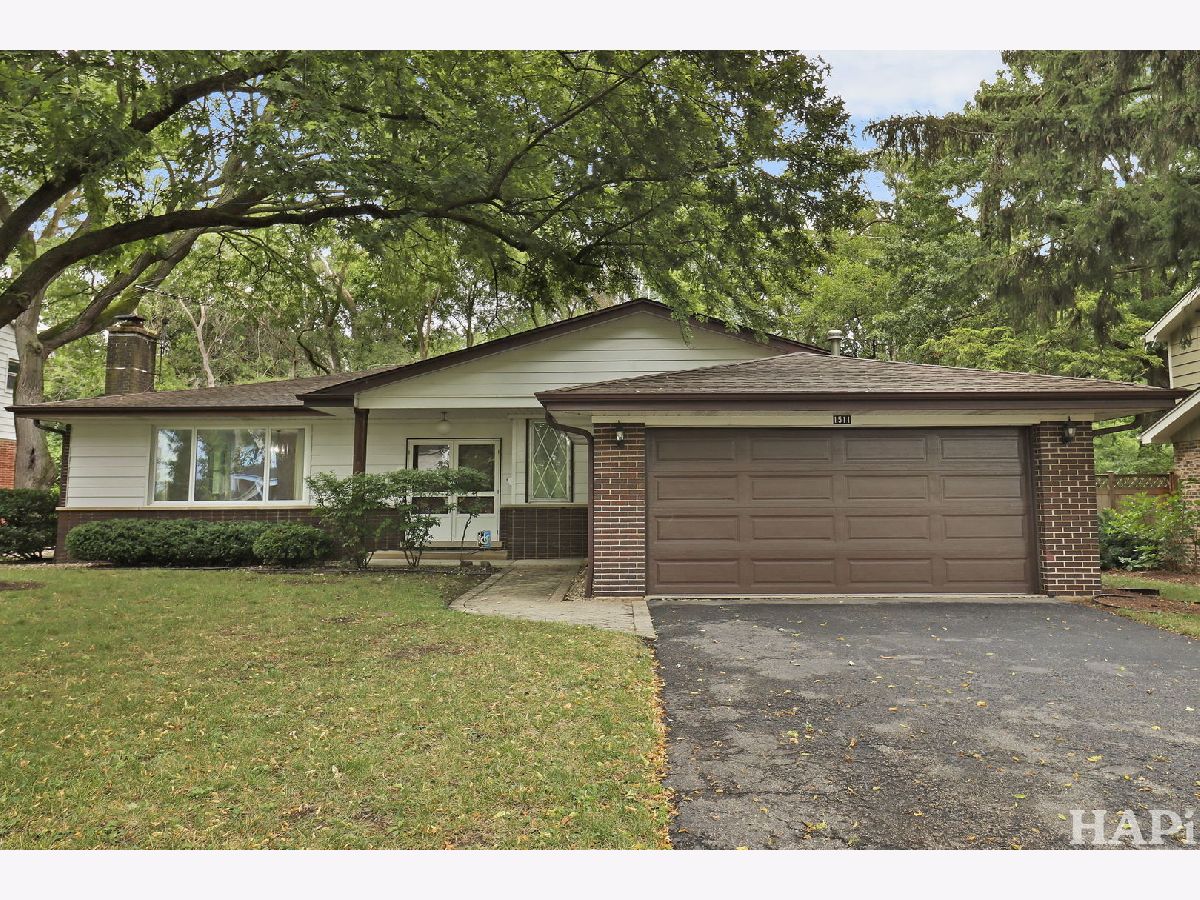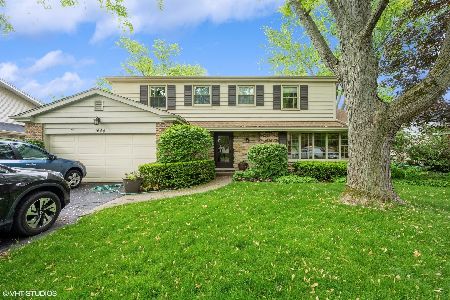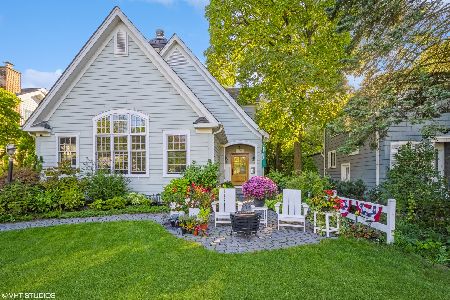1511 Sequoia Trail, Glenview, Illinois 60025
$699,913
|
For Sale
|
|
| Status: | Contingent |
| Sqft: | 2,268 |
| Cost/Sqft: | $309 |
| Beds: | 4 |
| Baths: | 3 |
| Year Built: | 1964 |
| Property Taxes: | $11,355 |
| Days On Market: | 26 |
| Lot Size: | 0,26 |
Description
Welcome to this spacious all-brick ranch in the desirable Tall Trees neighborhood, offering a light-filled open floor plan, charming curb appeal, and all four bedrooms on one level. A welcoming front porch greets you and leads into a formal foyer with an entryway closet. Step up into the inviting living room, featuring a classic brick wood-burning fireplace-perfect for cozy evenings. A generous dining room easily accommodates large gatherings. The first-floor family room offers sliders to the deck and patio, creating effortless indoor-outdoor flow for entertaining and looking over the large professionally landscaped back yard. The bright, functional eat-in kitchen boasts an open-concept design, with great storage, two pantries (one could be converted into first-floor laundry as it has water hookups), and two sliding glass doors that open to the deck, patio, and large fenced yard. The primary suite includes a walk-in closet and private en suite with walk-in shower. Three additional bedrooms share a roomy hall bath with double sinks. A convenient powder room sits just off the kitchen for guests. The partial unfinished basement is ready for your finishing touch-ideal for a recreation room, office, or storage. Recent updates include: Furnace (2021), Water Heater (2019), Sump Pump with Battery Backup (2018), Garage Door (2016), A/C (2010), Roof (2009). Other features include hardwood floors under carpet in all 3 bedrooms, living room and dining room, copper plumbing and additional storage in crawl space. All of this in a prime location close to the train, downtown Glenview, parks, and top-rated schools. This rare, spacious ranch is ready to be your next home.
Property Specifics
| Single Family | |
| — | |
| — | |
| 1964 | |
| — | |
| Ranch | |
| No | |
| 0.26 |
| Cook | |
| Tall Trees | |
| — / Not Applicable | |
| — | |
| — | |
| — | |
| 12442895 | |
| 04263070180000 |
Nearby Schools
| NAME: | DISTRICT: | DISTANCE: | |
|---|---|---|---|
|
Grade School
Lyon Elementary School |
34 | — | |
|
Middle School
Attea Middle School |
34 | Not in DB | |
|
High School
Glenbrook South High School |
225 | Not in DB | |
Property History
| DATE: | EVENT: | PRICE: | SOURCE: |
|---|---|---|---|
| 18 Aug, 2025 | Under contract | $699,913 | MRED MLS |
| 14 Aug, 2025 | Listed for sale | $699,913 | MRED MLS |



































Room Specifics
Total Bedrooms: 4
Bedrooms Above Ground: 4
Bedrooms Below Ground: 0
Dimensions: —
Floor Type: —
Dimensions: —
Floor Type: —
Dimensions: —
Floor Type: —
Full Bathrooms: 3
Bathroom Amenities: Separate Shower,Double Sink
Bathroom in Basement: 0
Rooms: —
Basement Description: —
Other Specifics
| 2 | |
| — | |
| — | |
| — | |
| — | |
| 73x153x76x149 | |
| Unfinished | |
| — | |
| — | |
| — | |
| Not in DB | |
| — | |
| — | |
| — | |
| — |
Tax History
| Year | Property Taxes |
|---|---|
| 2025 | $11,355 |
Contact Agent
Nearby Similar Homes
Nearby Sold Comparables
Contact Agent
Listing Provided By
Berkshire Hathaway HomeServices Chicago








