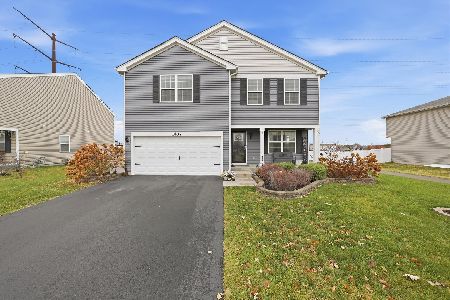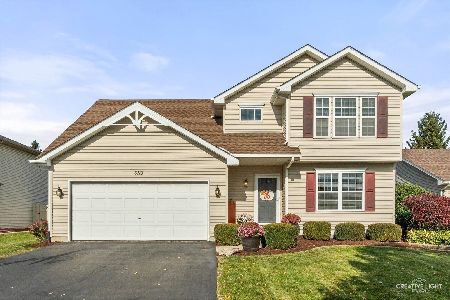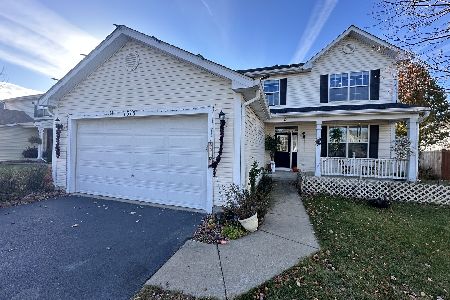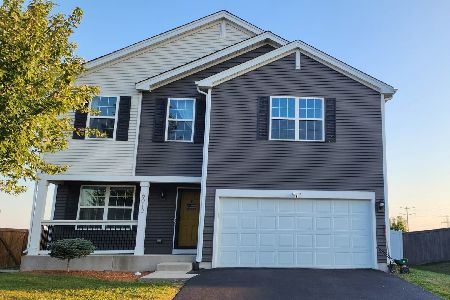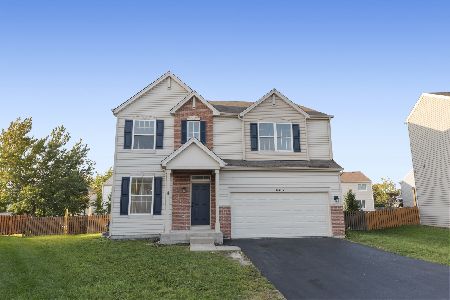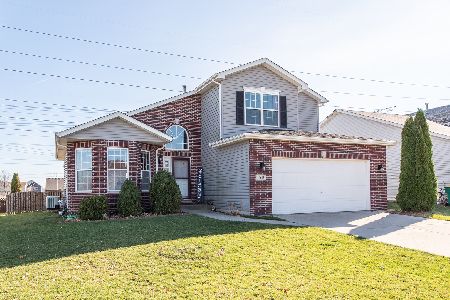1514 Spring Oaks Drive, Joliet, Illinois 60431
$440,000
|
For Sale
|
|
| Status: | Contingent |
| Sqft: | 2,563 |
| Cost/Sqft: | $172 |
| Beds: | 4 |
| Baths: | 4 |
| Year Built: | 2006 |
| Property Taxes: | $10,200 |
| Days On Market: | 65 |
| Lot Size: | 0,00 |
Description
Now is the perfect time to make your move - settle in before the holidays and start the new year in your new home with this beautiful spacious 4-bedroom, 3.1-bathroom house with back yard Oasis! And double laundry rooms. Has everything your family needs and more. Enjoy plenty of space for every season. - With bright, open living areas and a family room that flows seamlessly into the beautiful maple wood cabinetry kitchen, making it easy to stay connected while entertaining and cooking. The finished basement is the ultimate hangout spot, featuring a custom entertainment bar, 2 versatile bonus rooms, and a full bathroom - ideal for guests, a home office, gym, or playroom. Step outside and unwind in your own backyard. The stamped concrete patio is perfect for summer BBQs, and the above-ground pool and bonfire area that makes every day feel like a vacation. You'll also love the double door custom shed for extra storage or hobbies and the heated and sealed coated garage. Located in a friendly neighborhood close to schools, parks, shopping, and more - this home is ready for its next family to make lasting memories. Roof was replaced in (2024) and *seller is offering a home warranty protection diamond tier plan* for added peace of mind! Flexible closing. schedule your private tour today!
Property Specifics
| Single Family | |
| — | |
| — | |
| 2006 | |
| — | |
| OAK WOOD (C) | |
| Yes | |
| — |
| Will | |
| Fall Creek | |
| 25 / Monthly | |
| — | |
| — | |
| — | |
| 12491071 | |
| 0506051010310000 |
Property History
| DATE: | EVENT: | PRICE: | SOURCE: |
|---|---|---|---|
| 18 Nov, 2025 | Under contract | $440,000 | MRED MLS |
| 10 Oct, 2025 | Listed for sale | $440,000 | MRED MLS |
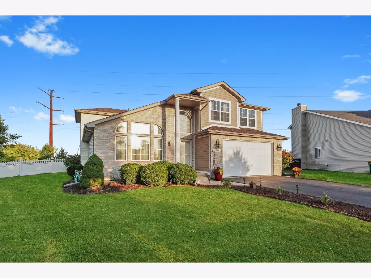
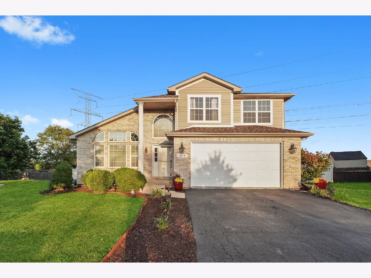
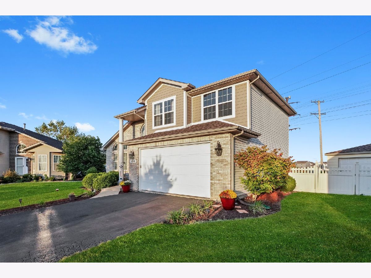
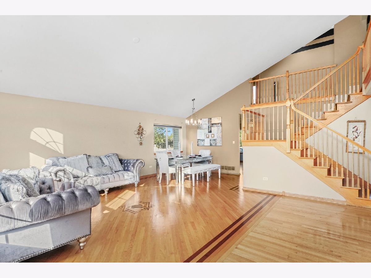
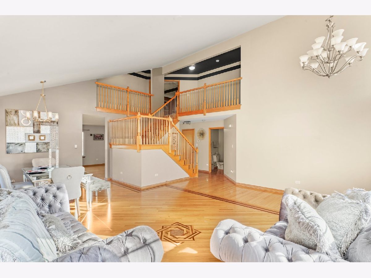
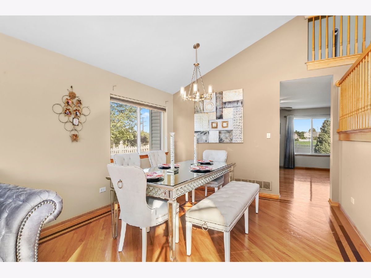
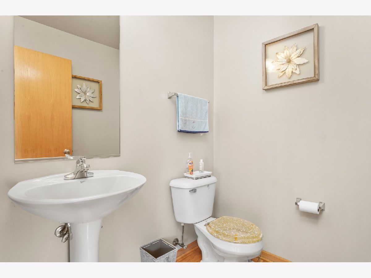
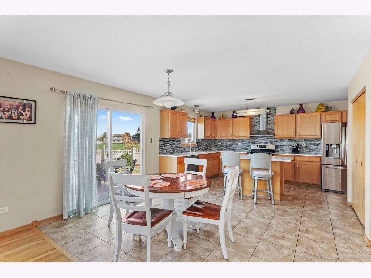
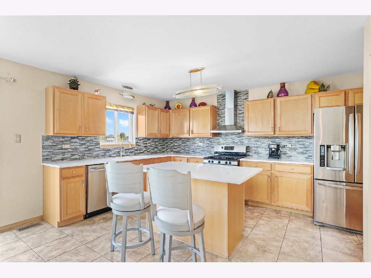
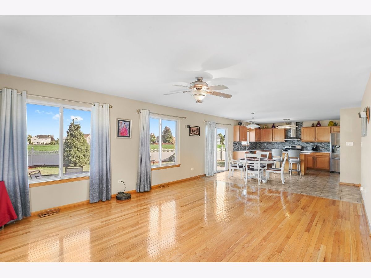
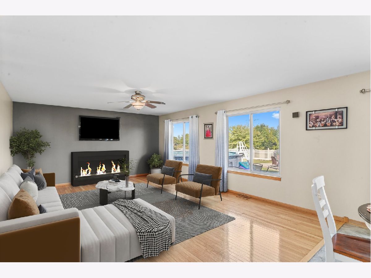
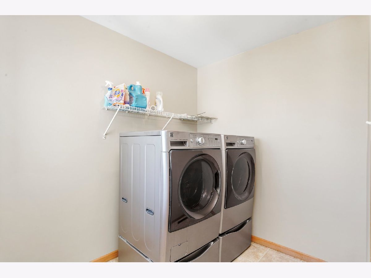
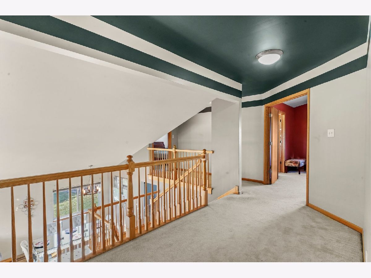
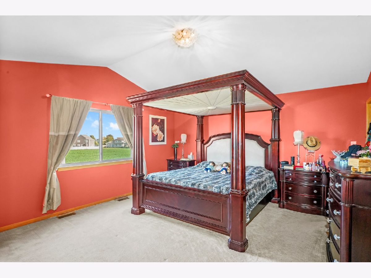
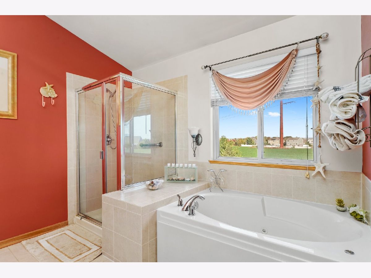
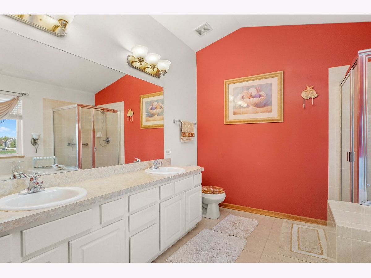
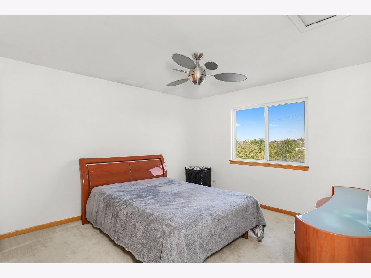
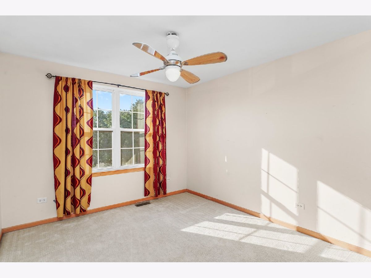
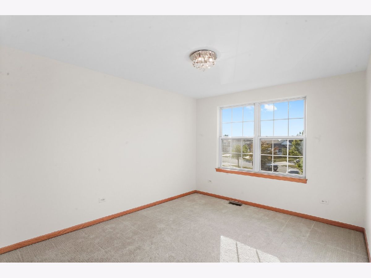
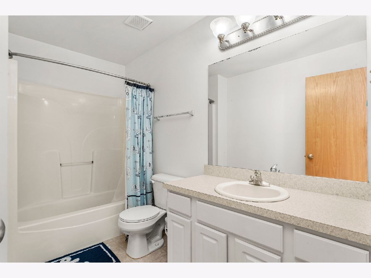
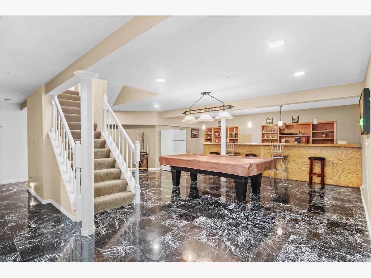
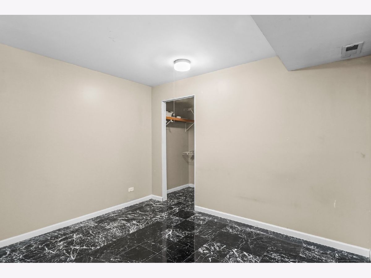
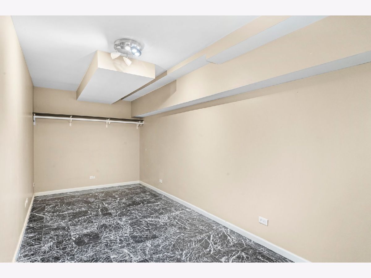
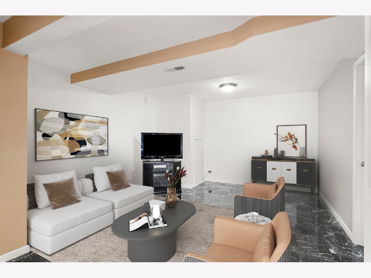
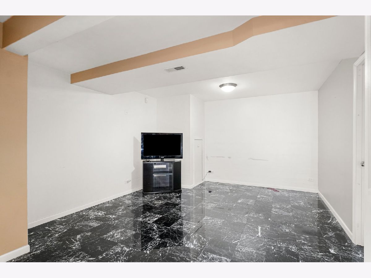
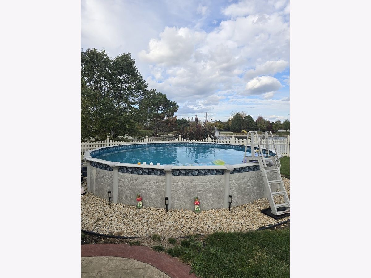
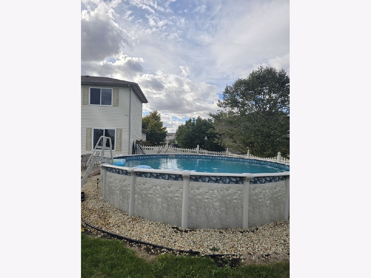
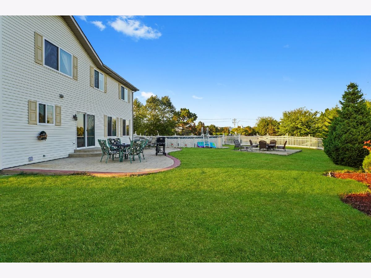
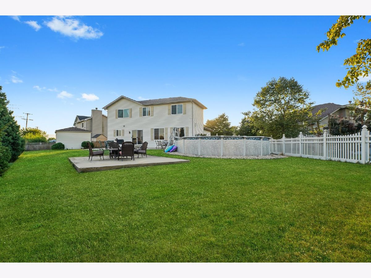
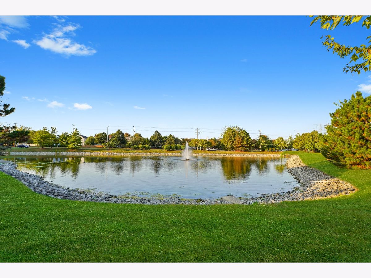
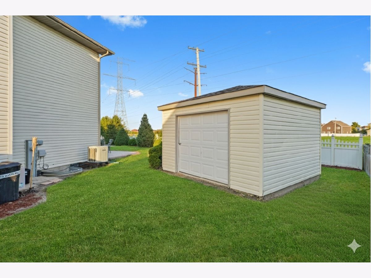
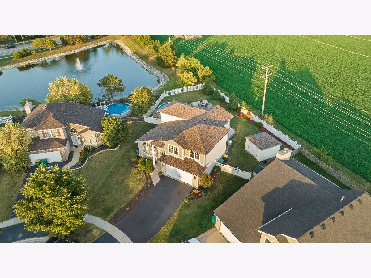
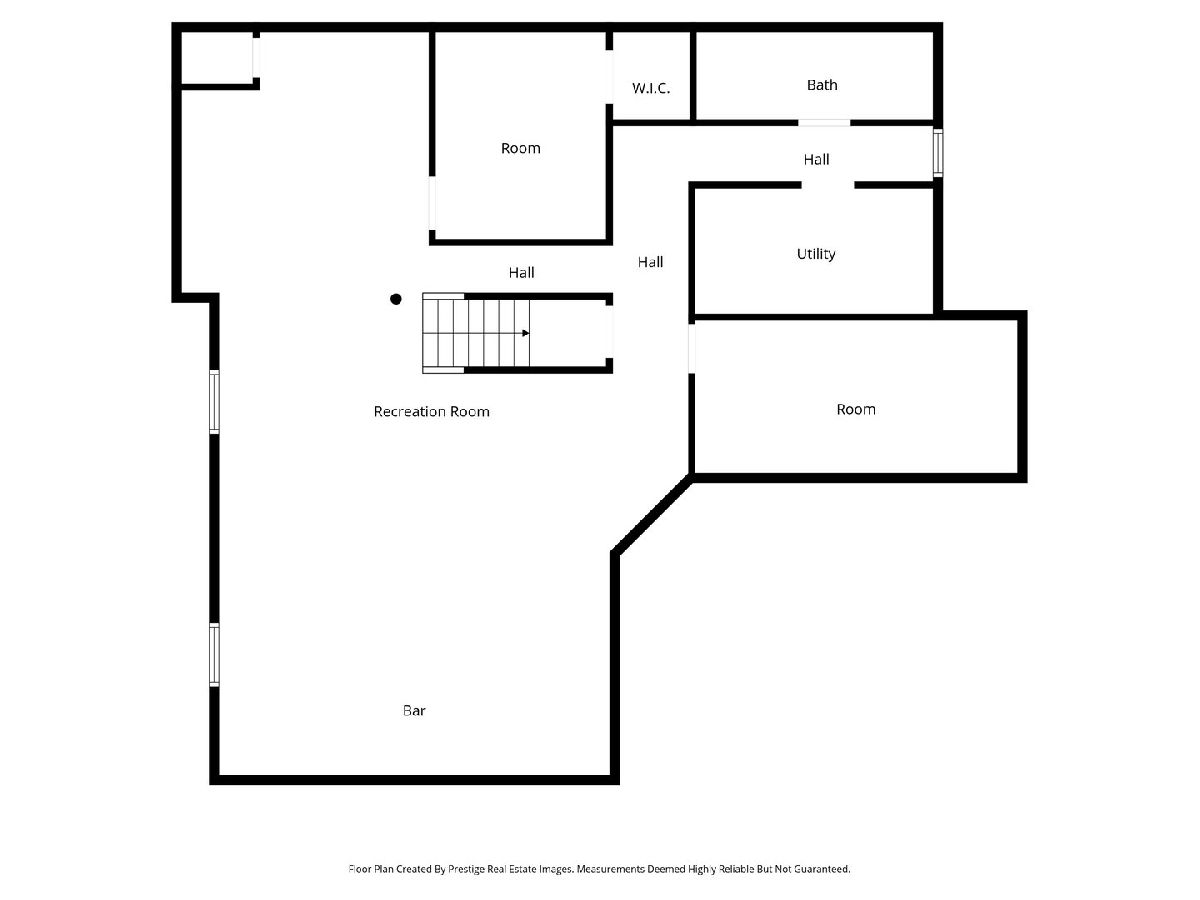
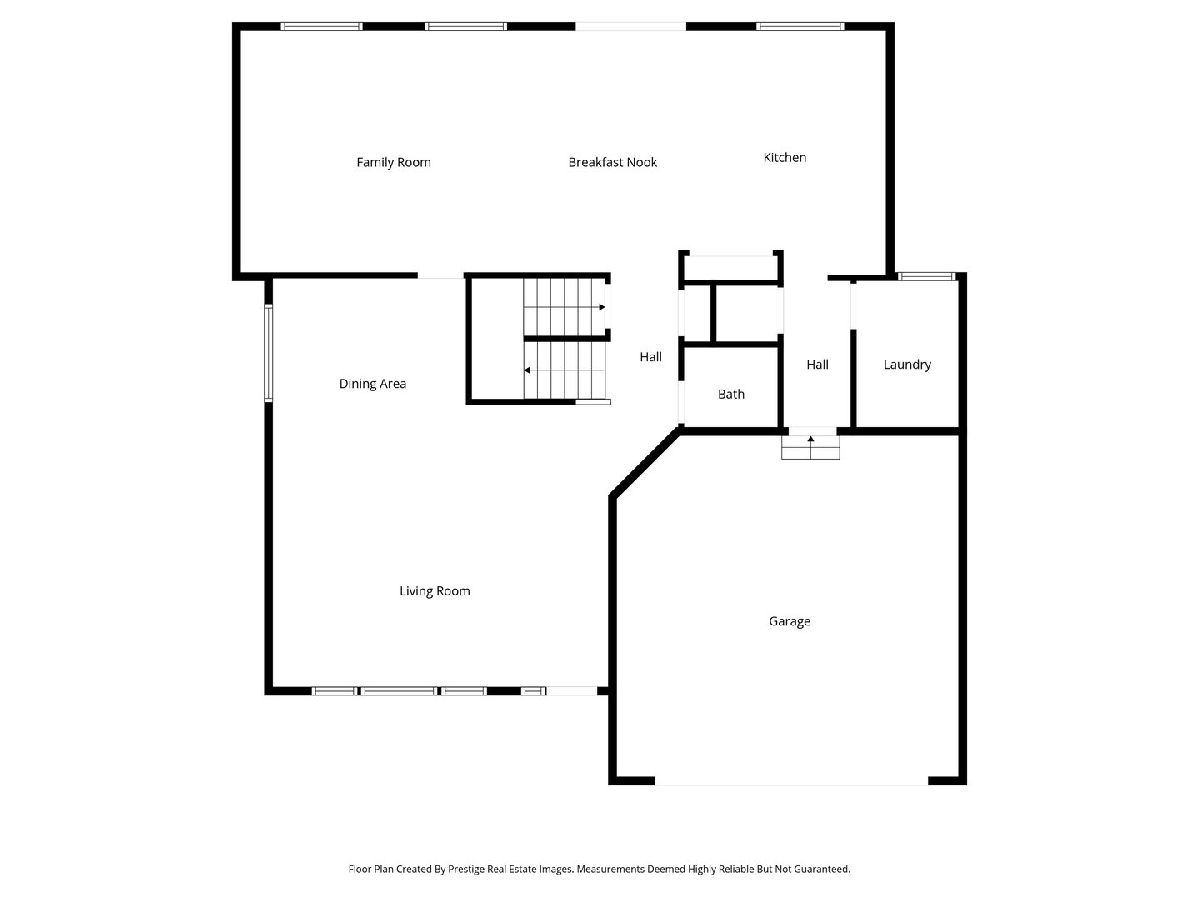
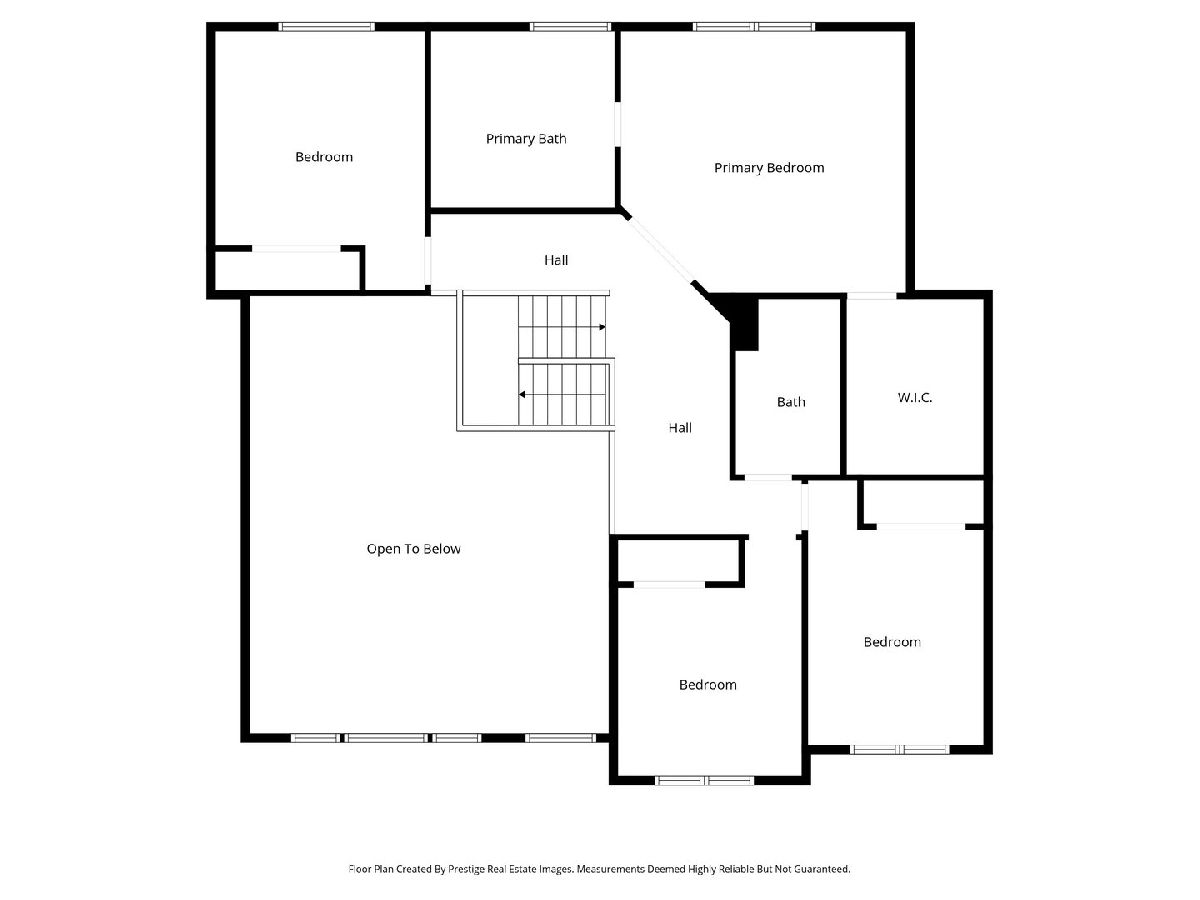
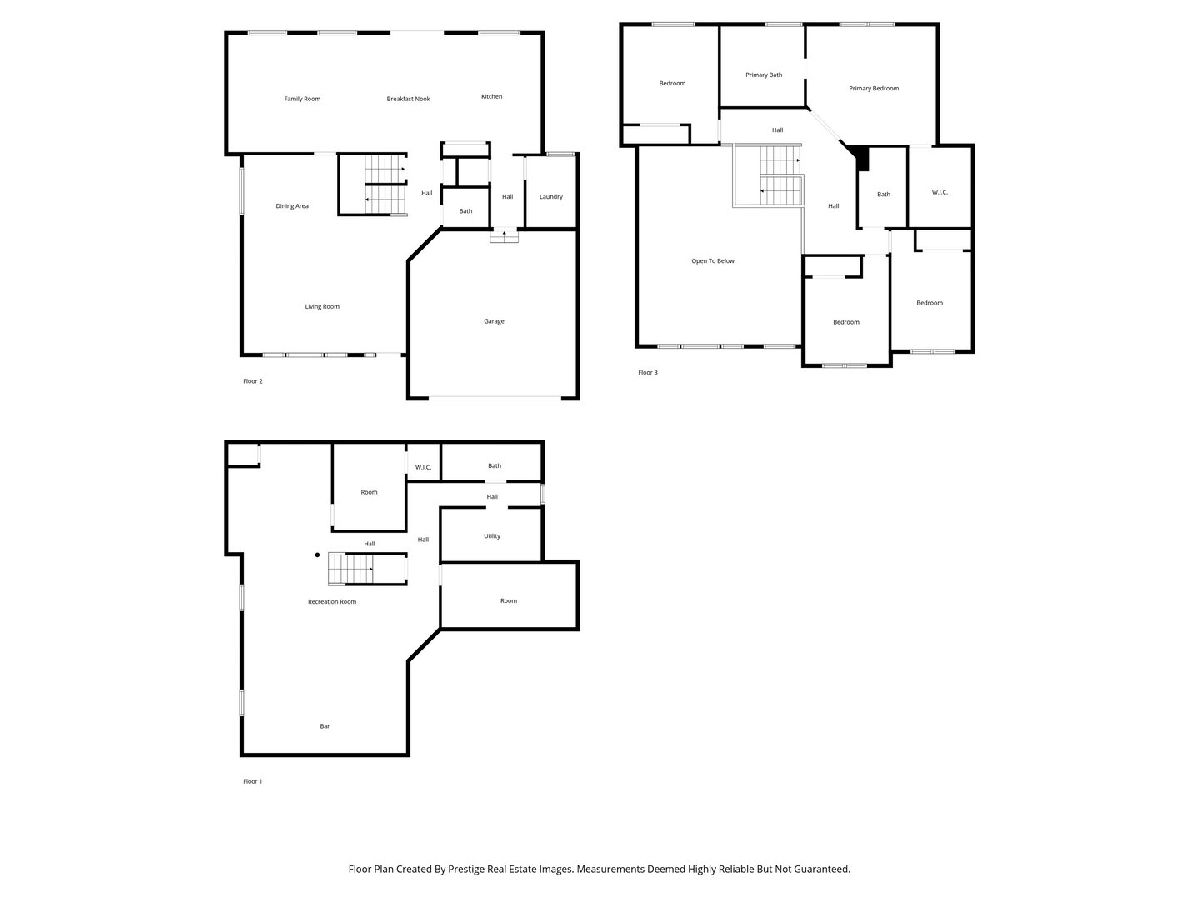
Room Specifics
Total Bedrooms: 4
Bedrooms Above Ground: 4
Bedrooms Below Ground: 0
Dimensions: —
Floor Type: —
Dimensions: —
Floor Type: —
Dimensions: —
Floor Type: —
Full Bathrooms: 4
Bathroom Amenities: Whirlpool,Separate Shower,Double Sink
Bathroom in Basement: 1
Rooms: —
Basement Description: —
Other Specifics
| 2 | |
| — | |
| — | |
| — | |
| — | |
| 36x141x108x121X42 | |
| — | |
| — | |
| — | |
| — | |
| Not in DB | |
| — | |
| — | |
| — | |
| — |
Tax History
| Year | Property Taxes |
|---|---|
| 2025 | $10,200 |
Contact Agent
Nearby Similar Homes
Nearby Sold Comparables
Contact Agent
Listing Provided By
Su Familia Real Estate

