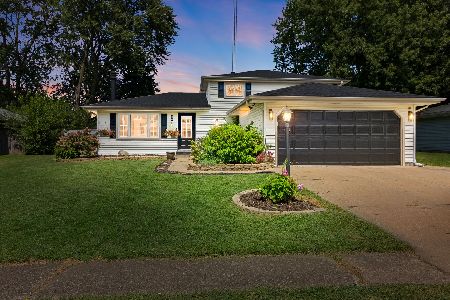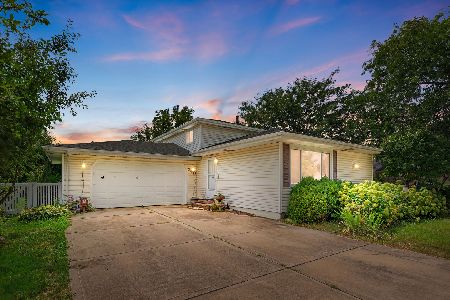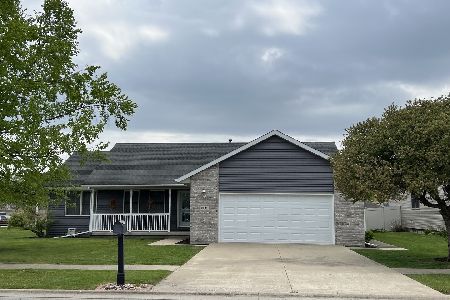1515 Eagle Bluff Drive, Bourbonnais, Illinois 60914
$349,900
|
For Sale
|
|
| Status: | New |
| Sqft: | 2,912 |
| Cost/Sqft: | $120 |
| Beds: | 3 |
| Baths: | 3 |
| Year Built: | 2005 |
| Property Taxes: | $7,460 |
| Days On Market: | 1 |
| Lot Size: | 0,27 |
Description
Welcome to spacious living in this well-maintained 3 (could easily be 4-5) bedroom and 2.5 bathroom Bourbonnais home! This open concept floor plan begins in the living room, that is light and bright and flows right into the kitchen. The kitchen features a large island/seating area, ample cabinets for storage, and some newer appliances, making it perfect for everyday living or entertaining. The first-floor also features an office, half bathroom, and laundry facilities (with newer washer and dryer) too. Heading upstairs is a large open loft area, great for hanging out or use this space to fit your needs. The primary bedroom is true private getaway, featuring its own walk-in closet, large ensuite bathroom, and an additional area that could be used for a nursery, office, sitting area-- you name it! There are two additional upstairs bedrooms, both with great walk-in closets that share a neat and tidy full guest bathroom. The unfinished full basement is great for storage needs, hobbies, or finishing to your taste! The fenced-in backyard has an attractive pergola area, along with a 10X20 outdoor shed featuring a walk-up "bar area!" This home sits on a spacious lot, with no neighbors to the back or the north of the property--- making it easy to enjoy quiet fall evenings. Large attached 2.5 car garage, AC replaced a year ago, and newer water heater. This is a great find, so call TODAY to schedule your private showing!
Property Specifics
| Single Family | |
| — | |
| — | |
| 2005 | |
| — | |
| — | |
| No | |
| 0.27 |
| Kankakee | |
| Eagle Creek | |
| — / Not Applicable | |
| — | |
| — | |
| — | |
| 12475177 | |
| 17090730105500 |
Property History
| DATE: | EVENT: | PRICE: | SOURCE: |
|---|---|---|---|
| 23 Sep, 2025 | Listed for sale | $349,900 | MRED MLS |
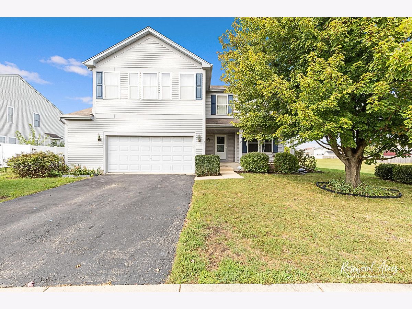
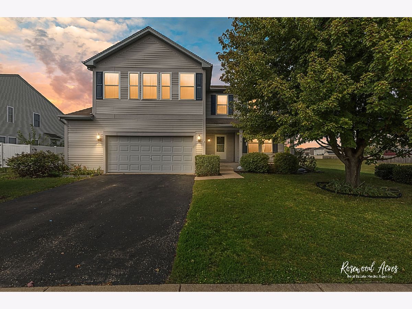
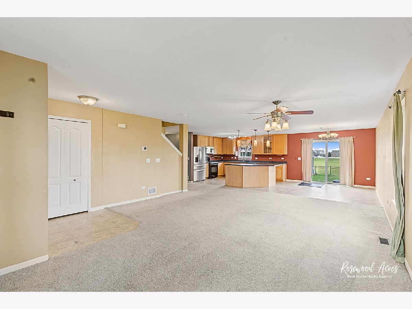
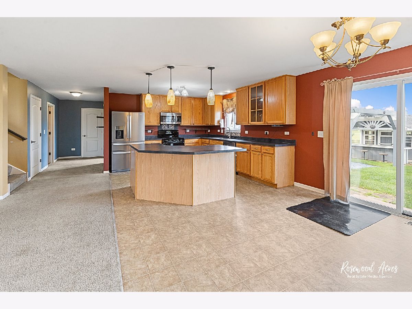
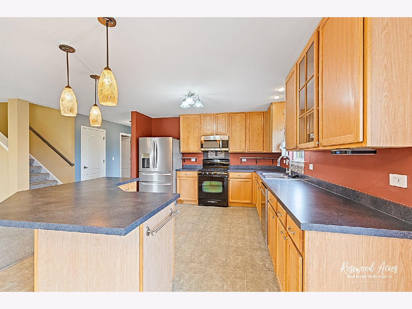
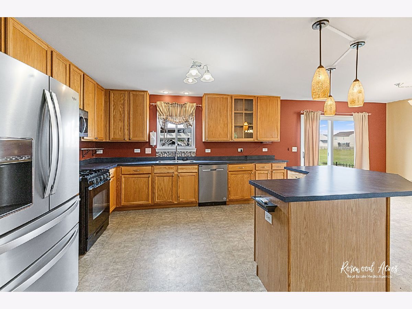
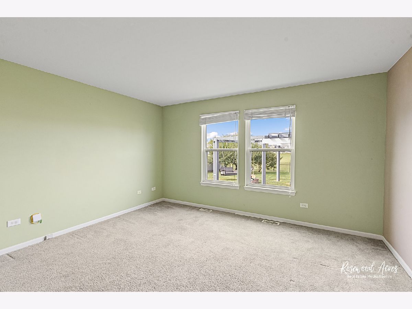
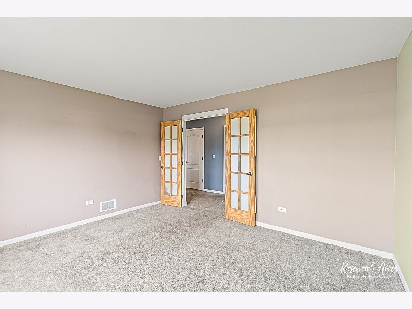
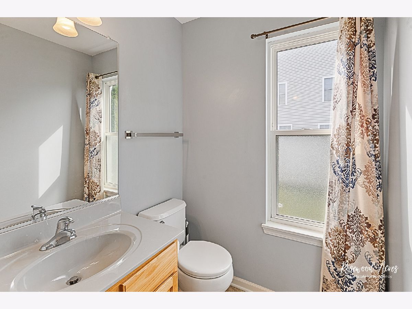
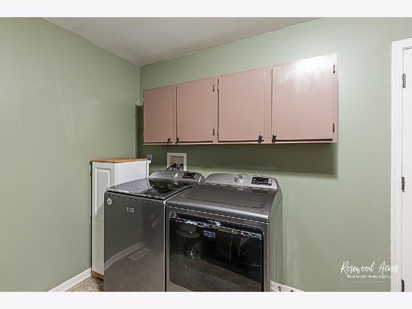
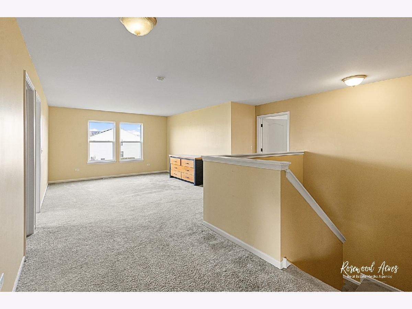
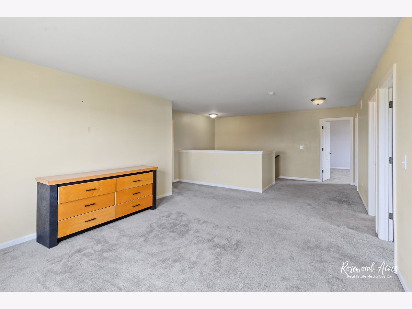
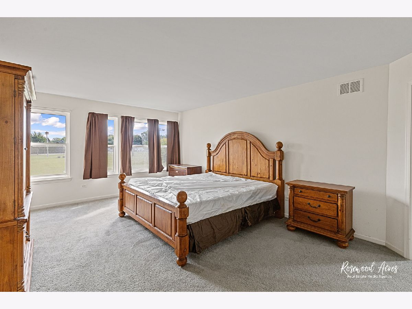
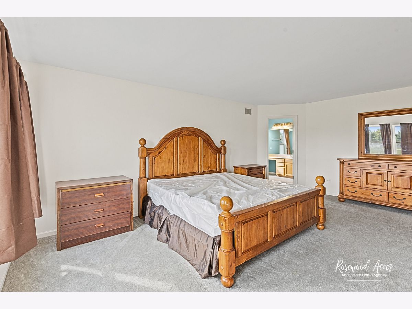
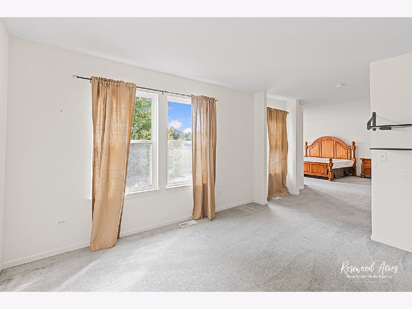
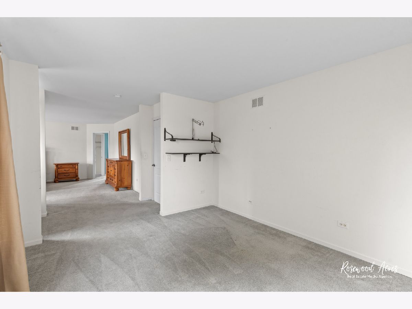
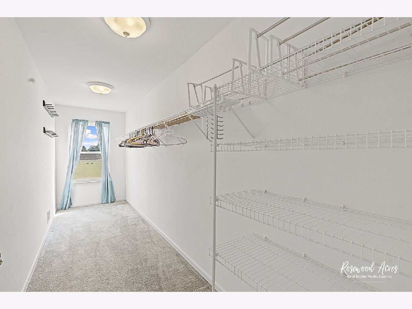
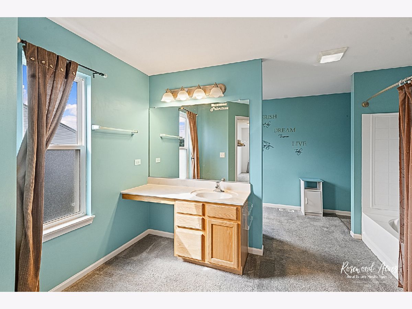
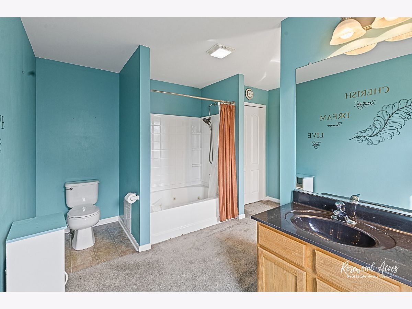
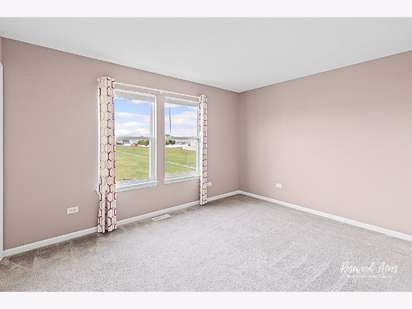
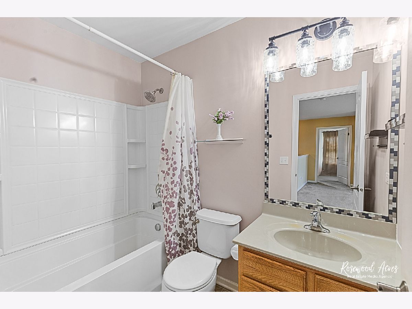
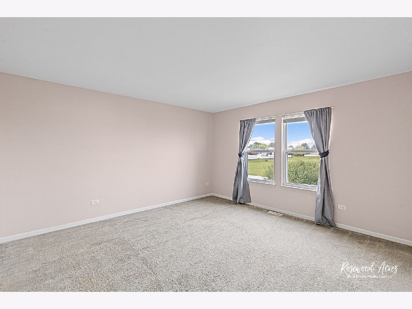
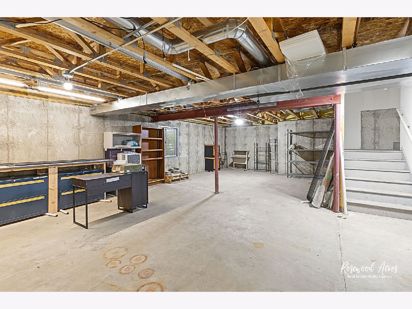
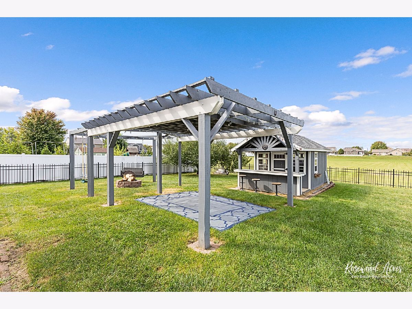
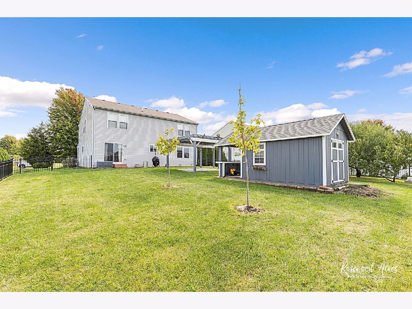
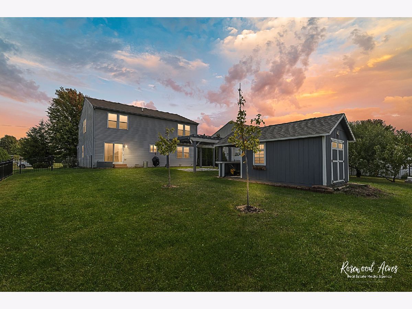
Room Specifics
Total Bedrooms: 3
Bedrooms Above Ground: 3
Bedrooms Below Ground: 0
Dimensions: —
Floor Type: —
Dimensions: —
Floor Type: —
Full Bathrooms: 3
Bathroom Amenities: —
Bathroom in Basement: 0
Rooms: —
Basement Description: —
Other Specifics
| 2.5 | |
| — | |
| — | |
| — | |
| — | |
| 80X143.53X80X143.53 | |
| — | |
| — | |
| — | |
| — | |
| Not in DB | |
| — | |
| — | |
| — | |
| — |
Tax History
| Year | Property Taxes |
|---|---|
| 2025 | $7,460 |
Contact Agent
Nearby Similar Homes
Nearby Sold Comparables
Contact Agent
Listing Provided By
Coldwell Banker Realty


