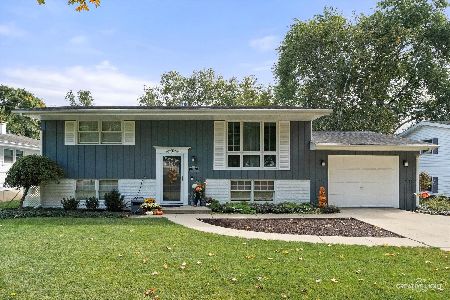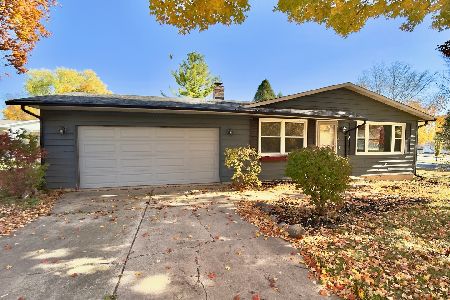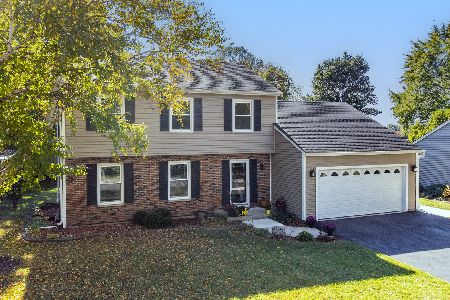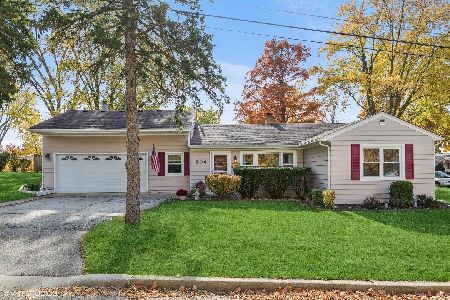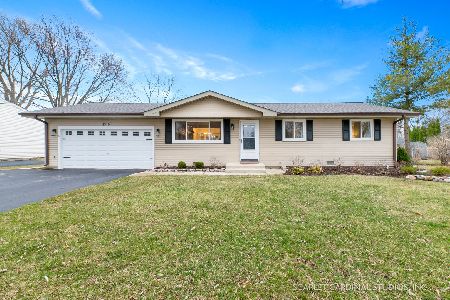1517 Rita Avenue, St Charles, Illinois 60174
$375,000
|
For Sale
|
|
| Status: | New |
| Sqft: | 1,500 |
| Cost/Sqft: | $250 |
| Beds: | 3 |
| Baths: | 2 |
| Year Built: | 1974 |
| Property Taxes: | $6,825 |
| Days On Market: | 0 |
| Lot Size: | 0,19 |
Description
Welcome to 1517 Rita Avenue in Saint Charles! This well-maintained tri-level home offers comfortable living spaces with thoughtful updates throughout. The main living area features an open concept design with hardsurface flooring and abundant natural light streaming into the inviting family room. The open layout provides ample room for the kitchen table, perfect for family gatherings and entertaining. The lower level boasts a generous amount of finished space, ideal for a recreation room, home office, or additional living area. This level includes a full bathroom and a convenient laundry room, with bonus storage space available in the crawl area. The attached garage offers practical built-in shelving for organized storage. The upper level houses three bedrooms and a second full bathroom, all featuring beautiful hardsurface flooring. Fresh paint throughout the entire home gives it a clean, move-in ready appeal. Outside, enjoy the privacy of a fully fenced yard, perfect for pets, children, or outdoor relaxation. MAJOR UPDATES & SYSTEMS: The roof and gutters were replaced in 2018, along with new windows and siding in 2008, ensuring excellent curb appeal and energy efficiency. The HVAC system (furnace and A/C) was replaced in 2016, with a central humidifier added in 2018 for year-round comfort. The water heater was updated in 2021. Kitchen features a Samsung gas oven range (2019). A radon mitigation system was professionally installed in 2016 for added peace of mind. This Saint Charles tri-level combines functionality with charm and worry-free systems. Schedule your showing today!
Property Specifics
| Single Family | |
| — | |
| — | |
| 1974 | |
| — | |
| — | |
| No | |
| 0.19 |
| Kane | |
| Rolling Hills Manor | |
| 0 / Not Applicable | |
| — | |
| — | |
| — | |
| 12518282 | |
| 0935404008 |
Nearby Schools
| NAME: | DISTRICT: | DISTANCE: | |
|---|---|---|---|
|
Grade School
Munhall Elementary School |
303 | — | |
|
Middle School
Wredling Middle School |
303 | Not in DB | |
|
High School
St Charles East High School |
303 | Not in DB | |
Property History
| DATE: | EVENT: | PRICE: | SOURCE: |
|---|---|---|---|
| 30 Oct, 2008 | Sold | $213,000 | MRED MLS |
| 29 Sep, 2008 | Under contract | $229,800 | MRED MLS |
| — | Last price change | $229,900 | MRED MLS |
| 31 Jul, 2008 | Listed for sale | $229,900 | MRED MLS |
| 11 Aug, 2016 | Sold | $224,000 | MRED MLS |
| 6 Jul, 2016 | Under contract | $229,900 | MRED MLS |
| — | Last price change | $234,900 | MRED MLS |
| 25 Apr, 2016 | Listed for sale | $239,000 | MRED MLS |
| 20 Nov, 2025 | Listed for sale | $375,000 | MRED MLS |
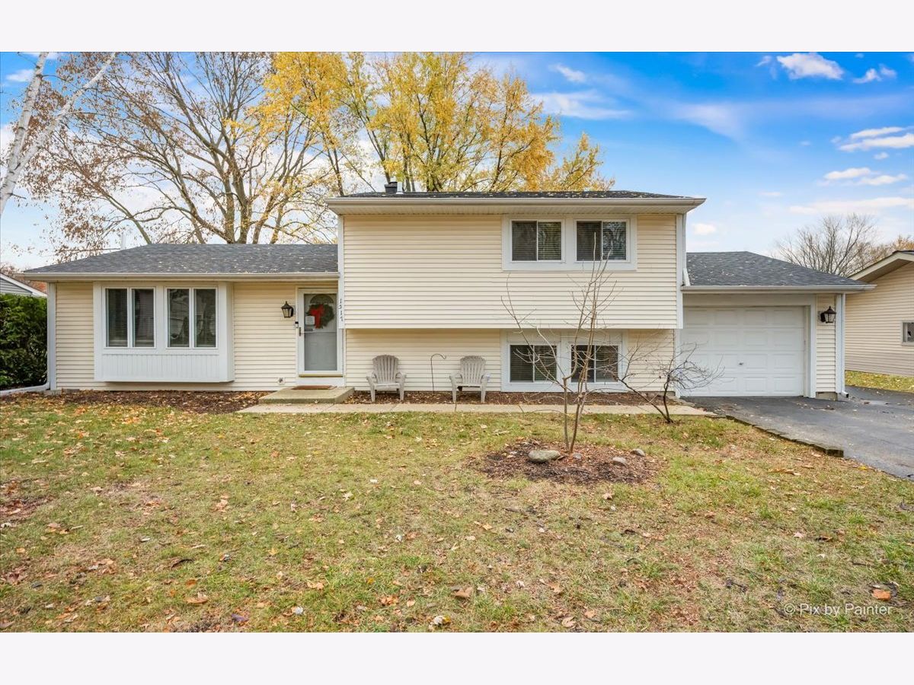
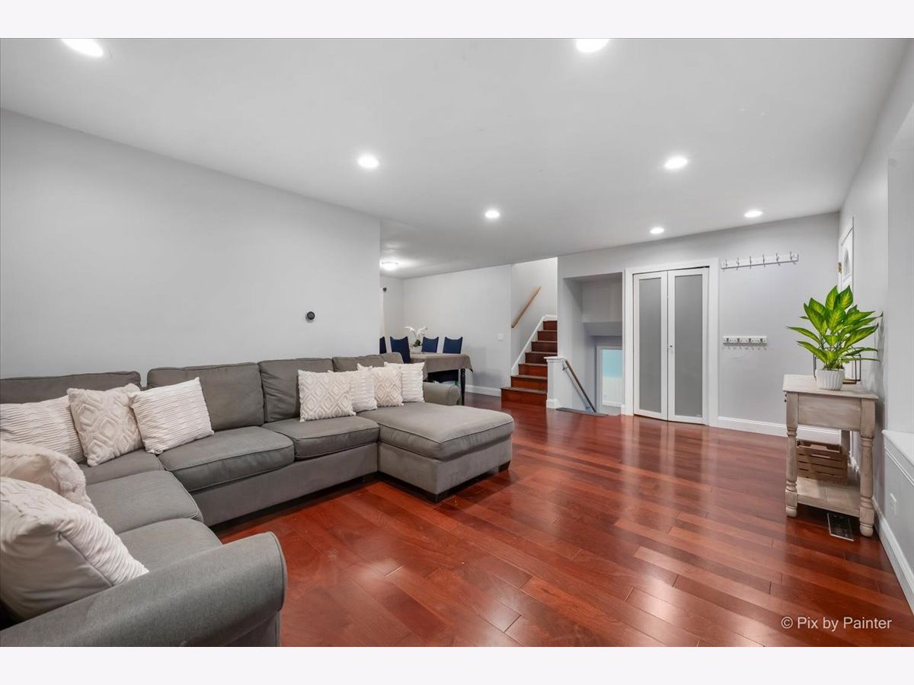
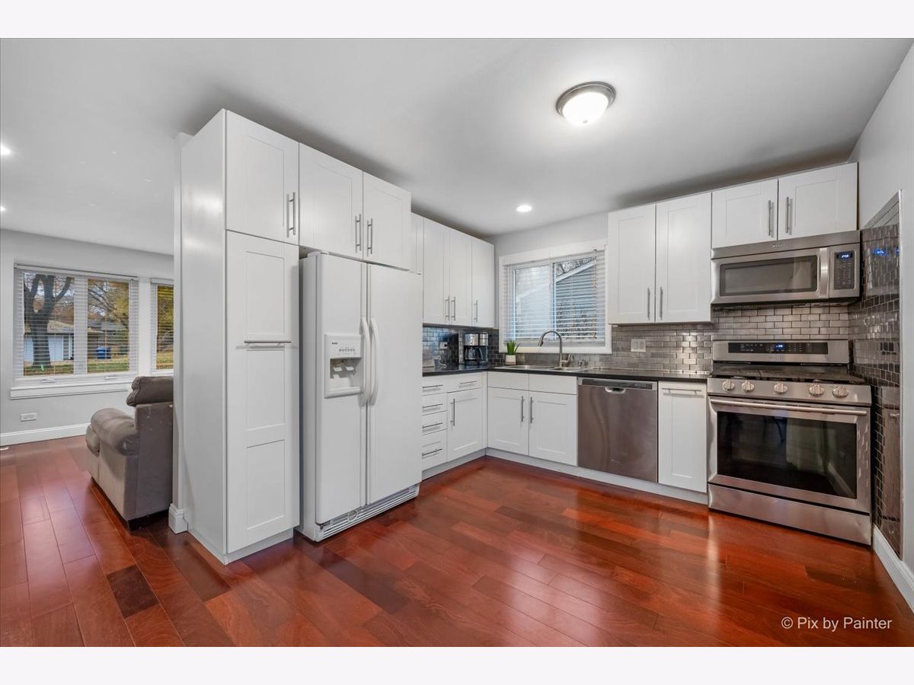
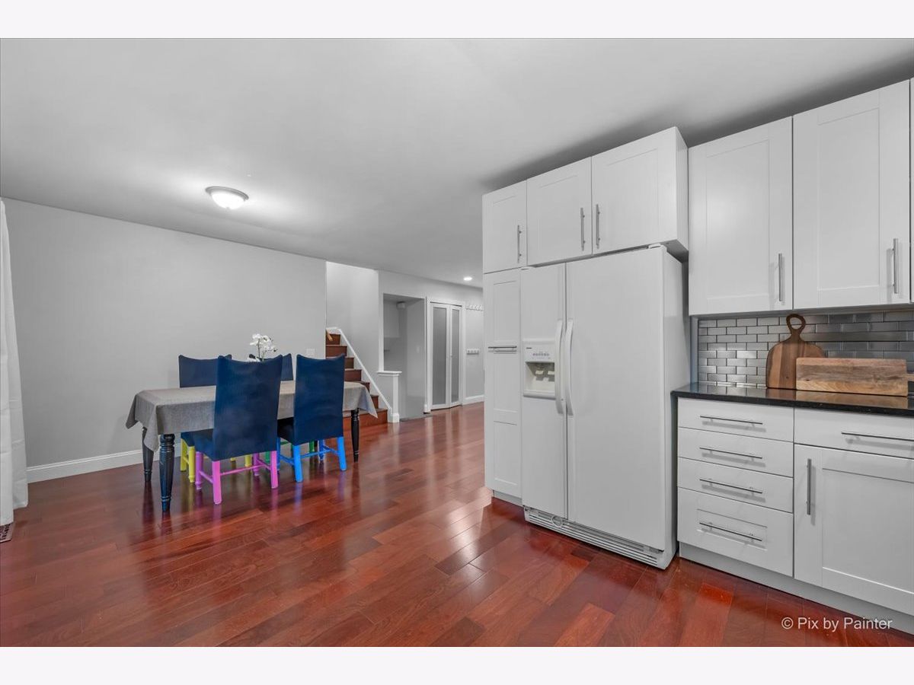




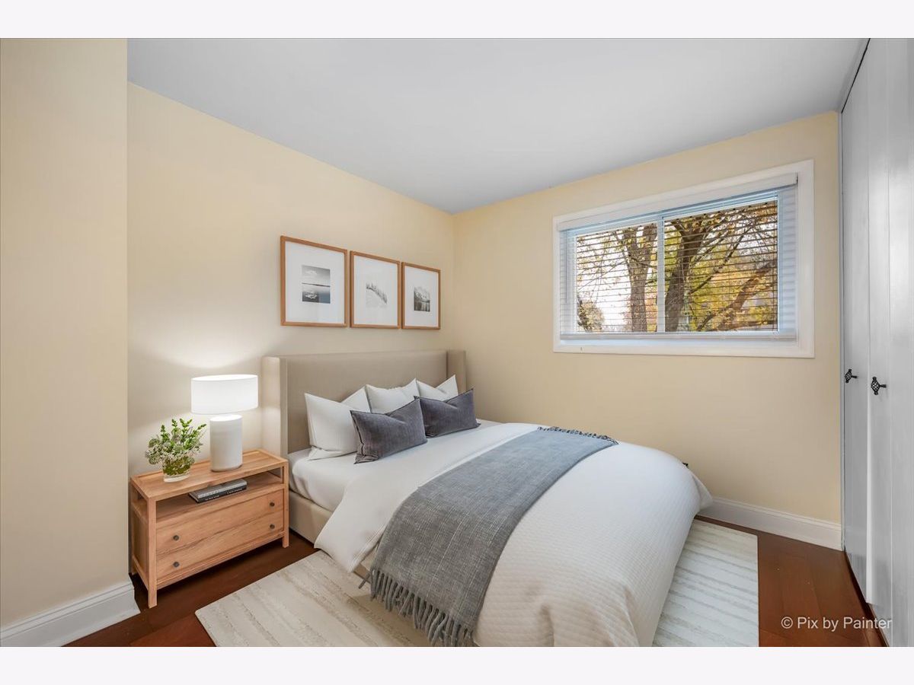



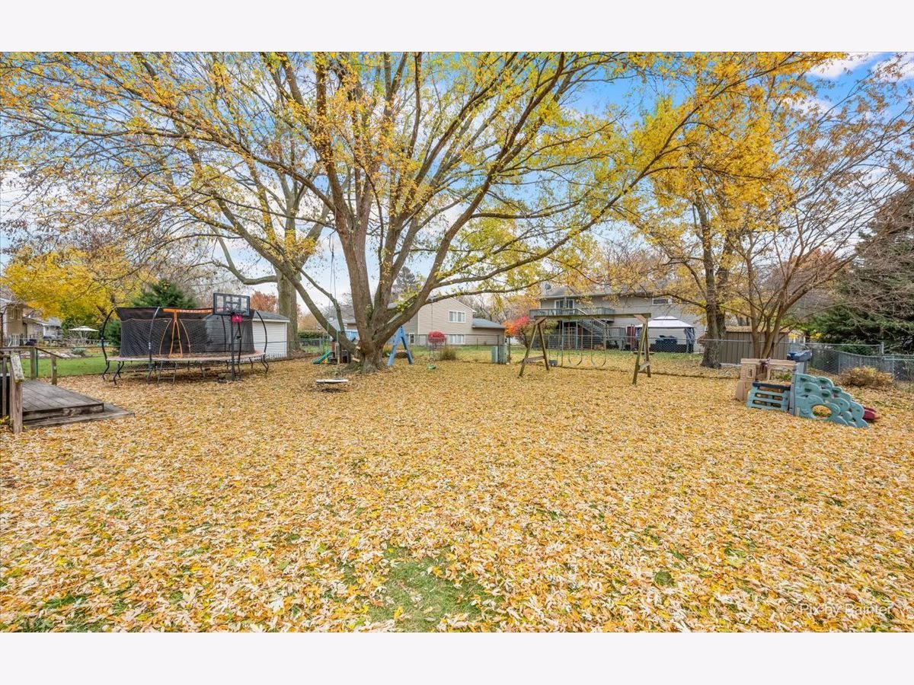




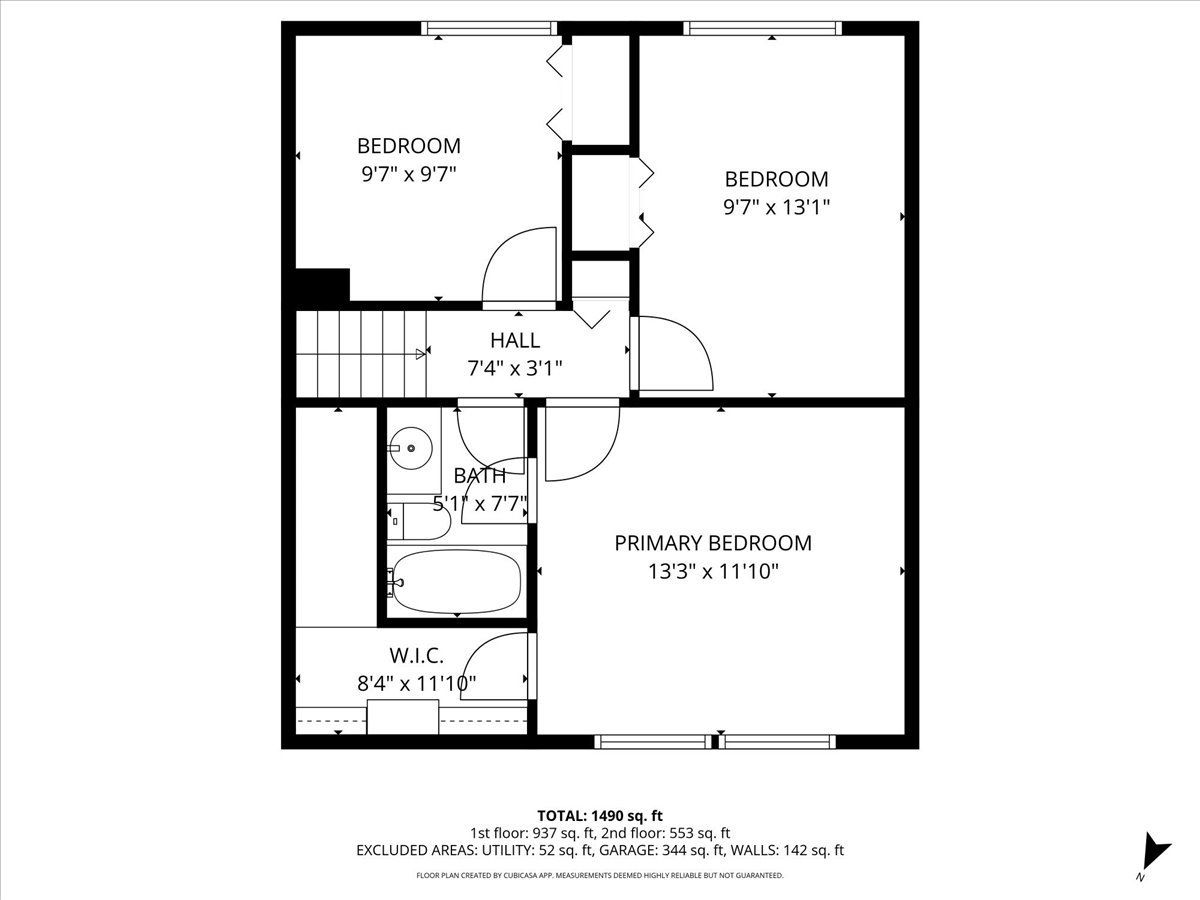

Room Specifics
Total Bedrooms: 3
Bedrooms Above Ground: 3
Bedrooms Below Ground: 0
Dimensions: —
Floor Type: —
Dimensions: —
Floor Type: —
Full Bathrooms: 2
Bathroom Amenities: —
Bathroom in Basement: 1
Rooms: —
Basement Description: —
Other Specifics
| 1 | |
| — | |
| — | |
| — | |
| — | |
| 74X117 | |
| — | |
| — | |
| — | |
| — | |
| Not in DB | |
| — | |
| — | |
| — | |
| — |
Tax History
| Year | Property Taxes |
|---|---|
| 2008 | $4,281 |
| 2016 | $5,200 |
| 2025 | $6,825 |
Contact Agent
Nearby Similar Homes
Nearby Sold Comparables
Contact Agent
Listing Provided By
Baird & Warner Real Estate - Algonquin

