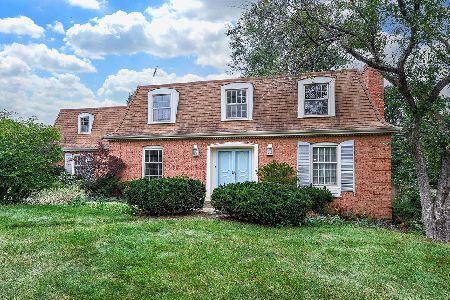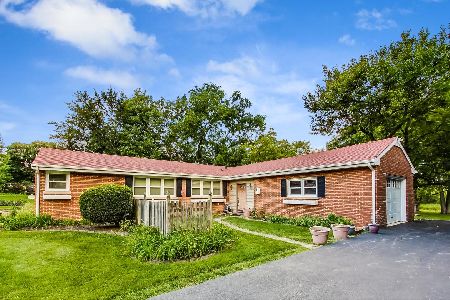1519 Foothill Drive, Wheaton, Illinois 60189
$1,799,000
|
For Sale
|
|
| Status: | Active |
| Sqft: | 3,177 |
| Cost/Sqft: | $566 |
| Beds: | 4 |
| Baths: | 4 |
| Year Built: | 2026 |
| Property Taxes: | $9,255 |
| Days On Market: | 71 |
| Lot Size: | 0,97 |
Description
Welcome to refined luxury living at 1519 Foothill Dr., a proposed new construction home ideally located in one of Wheaton's desirable neighborhoods with access to Wheaton District 200 schools. This thoughtfully designed 3,177 sq ft residence offers 4 bedrooms, 3.5 bathrooms, and an open-concept layout highlighted by a stunning two-story Great Room filled with natural light and anchored by an impressive fireplace. The chef-inspired kitchen features quartz countertops, a large island, custom cabinetry, a hidden walk-in pantry, and a premium stainless steel appliance package, seamlessly connecting to the casual dining area, private den, full laundry room, and mudroom with built-in drop zone. Upstairs, the vaulted owner's suite includes a spacious walk-in closet with custom organizers and a spa-like bath with a freestanding tub and oversized shower, complemented by secondary bedrooms with a Jack-and-Jill bath and a private en-suite. Enjoy close proximity to the Chicago Golf Club, Danada Square, Whole Foods, downtown Wheaton, parks, and other area amenities. Built by a respected local builder with over 37 years of experience, this high-performance home includes ENERGY STAR, HERS, and EPA Indoor AirPlus certifications, low-VOC paints and stains, and an advanced ERV system for superior indoor air quality. Renderings are conceptual and reflect the exceptional craftsmanship you can expect-full customization available.
Property Specifics
| Single Family | |
| — | |
| — | |
| 2026 | |
| — | |
| — | |
| No | |
| 0.97 |
| — | |
| — | |
| — / Not Applicable | |
| — | |
| — | |
| — | |
| 12516679 | |
| 0520304001 |
Nearby Schools
| NAME: | DISTRICT: | DISTANCE: | |
|---|---|---|---|
|
Grade School
Madison Elementary School |
200 | — | |
|
Middle School
Edison Middle School |
200 | Not in DB | |
|
High School
Wheaton Warrenville South H S |
200 | Not in DB | |
Property History
| DATE: | EVENT: | PRICE: | SOURCE: |
|---|---|---|---|
| 2 Dec, 2018 | Under contract | $0 | MRED MLS |
| 7 Sep, 2018 | Listed for sale | $0 | MRED MLS |
| 17 Jun, 2020 | Under contract | $0 | MRED MLS |
| 22 May, 2020 | Listed for sale | $0 | MRED MLS |
| 6 Nov, 2021 | Under contract | $0 | MRED MLS |
| 23 Oct, 2021 | Listed for sale | $0 | MRED MLS |
| 17 Nov, 2025 | Listed for sale | $1,799,000 | MRED MLS |
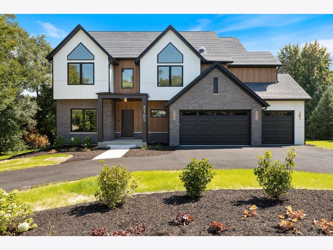
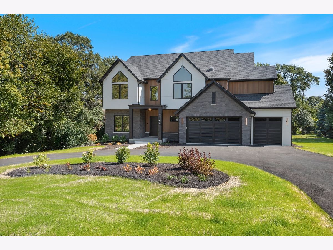
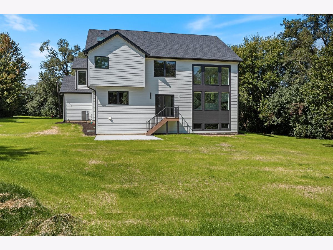
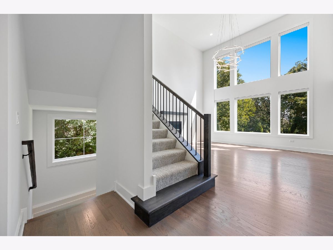
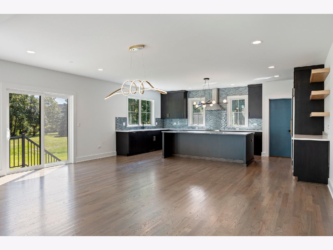
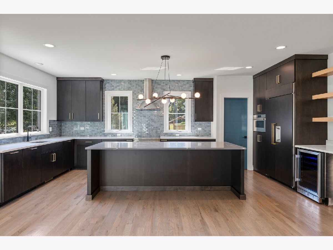
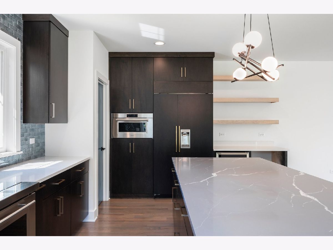
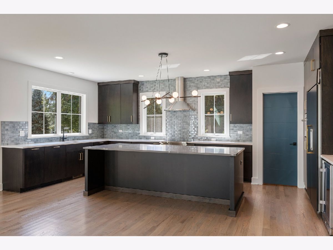
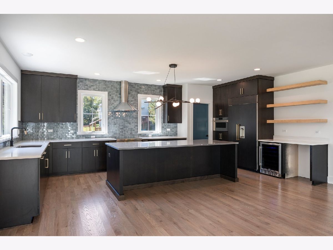
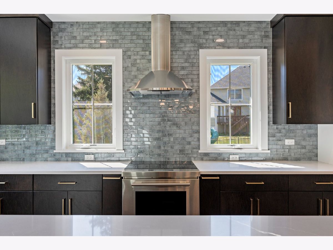
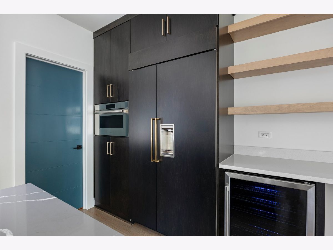
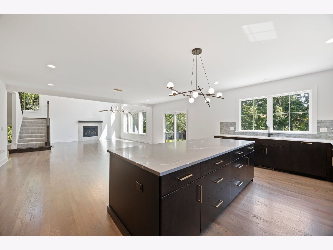
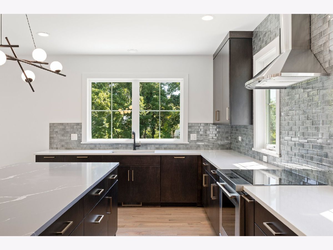
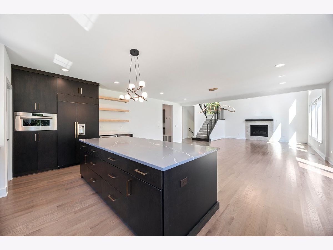
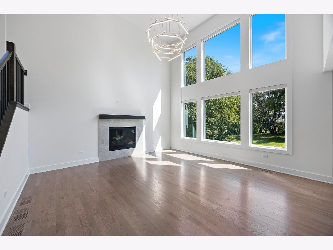
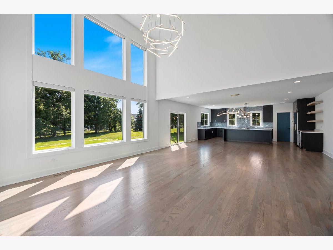
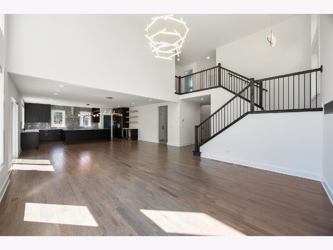
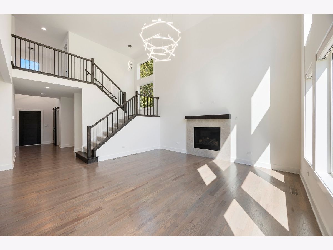
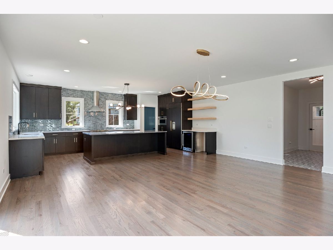
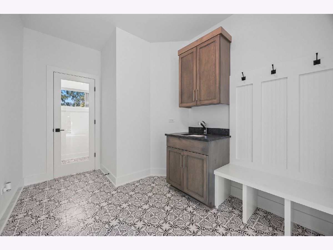
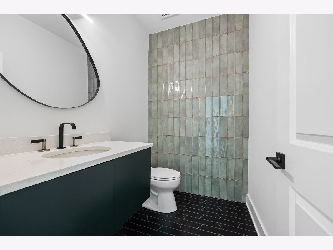
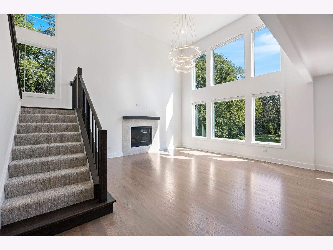
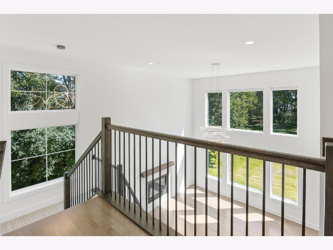
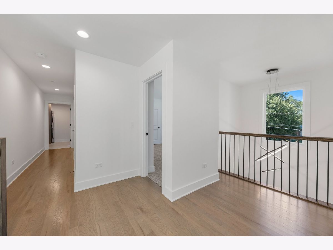
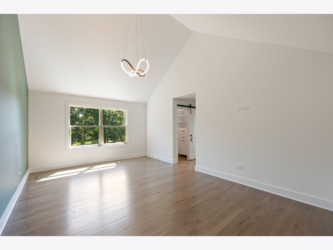
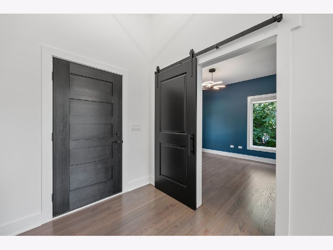
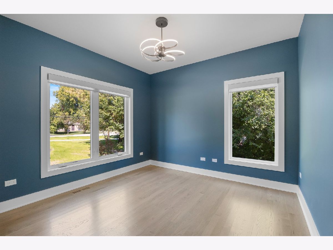
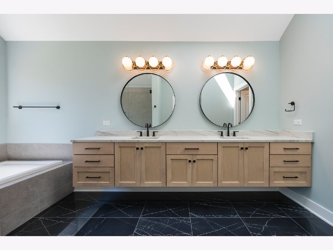
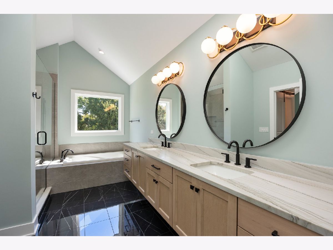
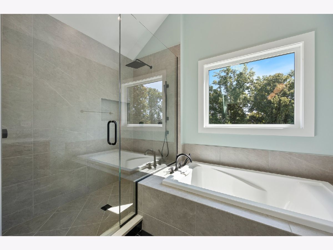
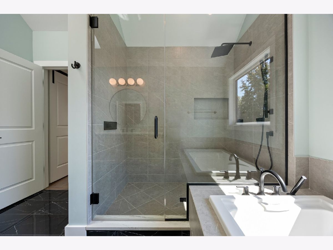
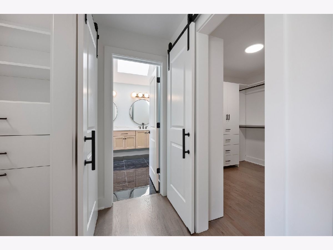
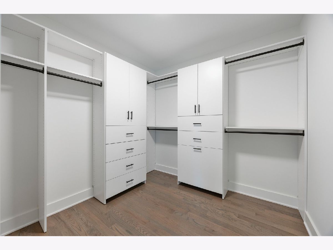
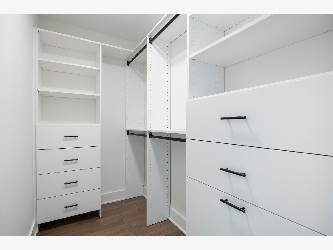
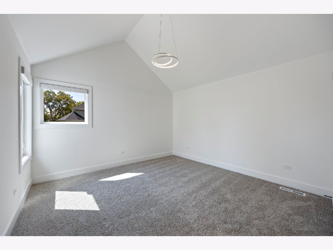
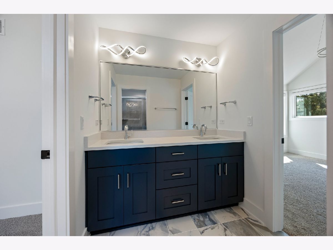
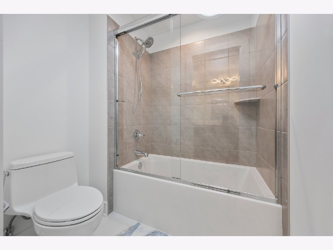
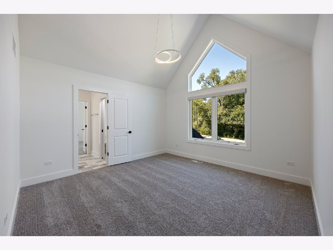
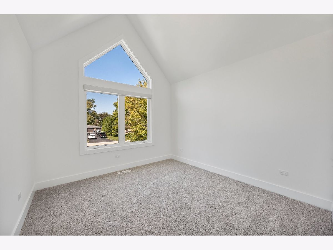
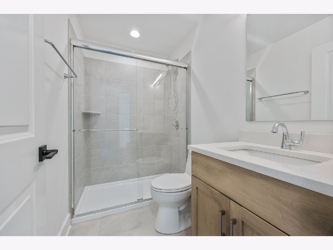
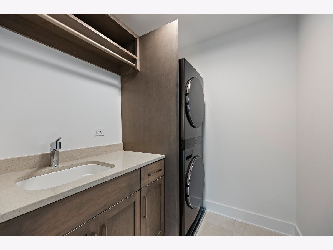
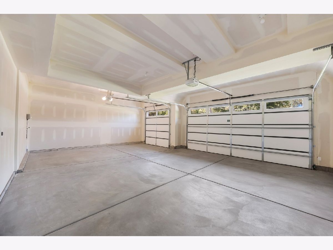
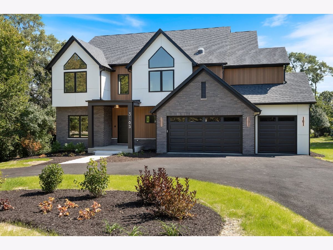
Room Specifics
Total Bedrooms: 4
Bedrooms Above Ground: 4
Bedrooms Below Ground: 0
Dimensions: —
Floor Type: —
Dimensions: —
Floor Type: —
Dimensions: —
Floor Type: —
Full Bathrooms: 4
Bathroom Amenities: —
Bathroom in Basement: 0
Rooms: —
Basement Description: —
Other Specifics
| 3 | |
| — | |
| — | |
| — | |
| — | |
| 42253 | |
| — | |
| — | |
| — | |
| — | |
| Not in DB | |
| — | |
| — | |
| — | |
| — |
Tax History
| Year | Property Taxes |
|---|---|
| 2025 | $9,255 |
Contact Agent
Nearby Similar Homes
Nearby Sold Comparables
Contact Agent
Listing Provided By
LPT Realty




