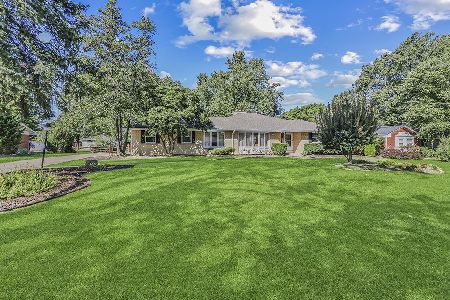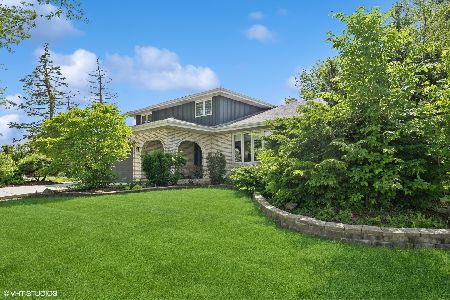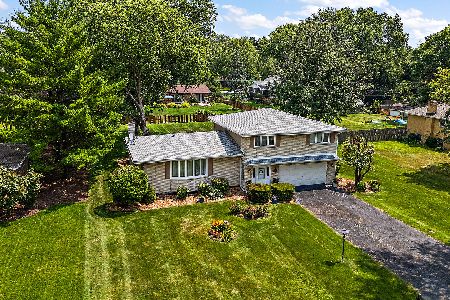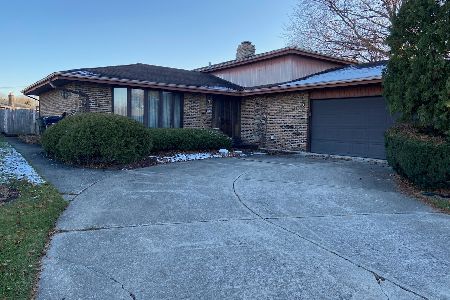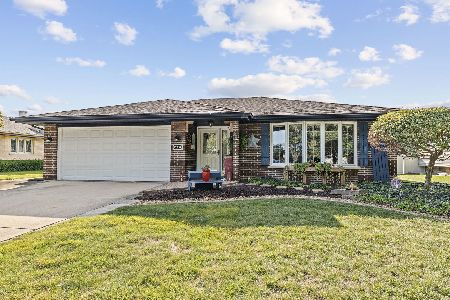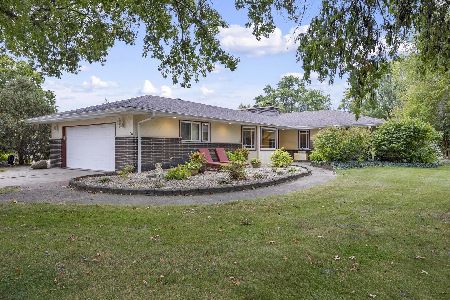15229 Bunker Drive, Orland Park, Illinois 60462
$459,900
|
For Sale
|
|
| Status: | Contingent |
| Sqft: | 2,483 |
| Cost/Sqft: | $185 |
| Beds: | 4 |
| Baths: | 3 |
| Year Built: | 1980 |
| Property Taxes: | $8,602 |
| Days On Market: | 15 |
| Lot Size: | 0,00 |
Description
This spacious and beautifully updated quad-level home is perfect for related living! The inviting kitchen features maple cabinets, stainless steel appliances-including a new Bosch dishwasher (2024) and microwave (2025)-a custom built-in pantry, and a large center island. The sun-filled formal living and dining rooms showcase gleaming hardwood floors, while the cozy family room offers a gas-log fireplace, laminate flooring, and direct access to the paver patio overlooking the fenced yard with gardens. The lower level is ideal for related living with a private bedroom, a full updated bath featuring an oversized shower, and a convenient laundry room with utility sink and service door to the yard. An attached 2.5-car garage with epoxy flooring completes this level. Upstairs, you'll find three generously sized bedrooms, including a huge master suite with three closets, and double door entry to a private bath boasting a whirlpool tub, double vanity, and separate shower. The newly updated hall bath is finished with a white quartz vanity and stylish tile work. All bedrooms feature newly refinished hardwood floors. The sub-basement is partially finished, offering a recreation room and abundant storage space. Additional recent updates provide peace of mind: roof (2014), windows (2007), front door (2020), water heater (2025), air conditioner (approx. 6 years old). This move-in ready home blends comfort, functionality, and flexibility-perfect for multi-generational living or those who simply love extra space!
Property Specifics
| Single Family | |
| — | |
| — | |
| 1980 | |
| — | |
| — | |
| No | |
| — |
| Cook | |
| Golfview | |
| 0 / Not Applicable | |
| — | |
| — | |
| — | |
| 12487045 | |
| 27142120150000 |
Nearby Schools
| NAME: | DISTRICT: | DISTANCE: | |
|---|---|---|---|
|
Grade School
Liberty Elementary School |
135 | — | |
|
High School
Carl Sandburg High School |
230 | Not in DB | |
Property History
| DATE: | EVENT: | PRICE: | SOURCE: |
|---|---|---|---|
| 10 Oct, 2025 | Under contract | $459,900 | MRED MLS |
| 7 Oct, 2025 | Listed for sale | $459,900 | MRED MLS |
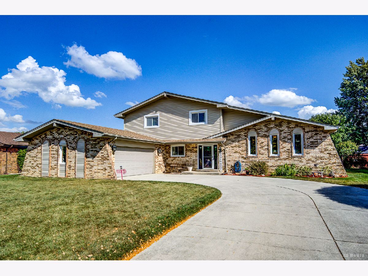
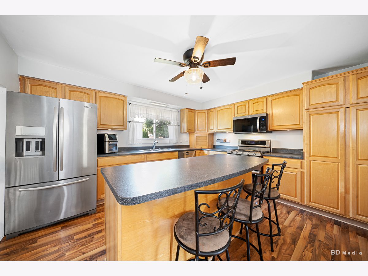
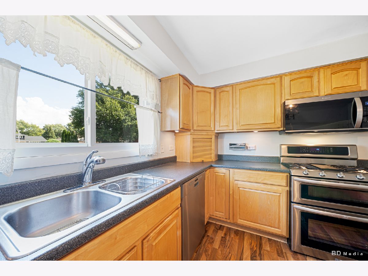
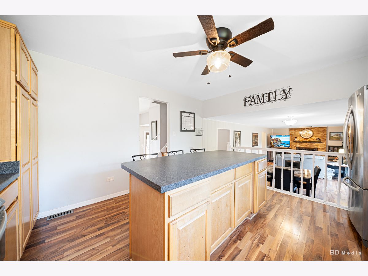
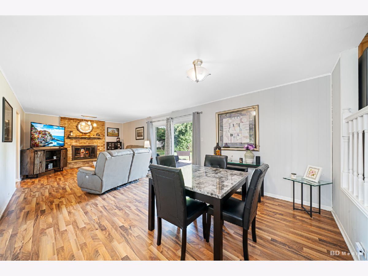
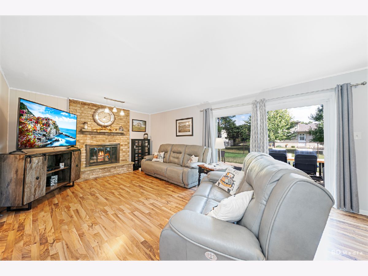
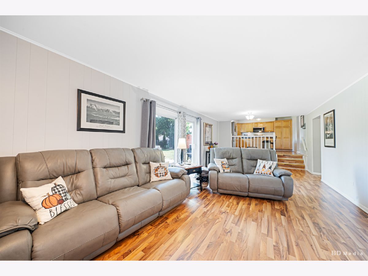
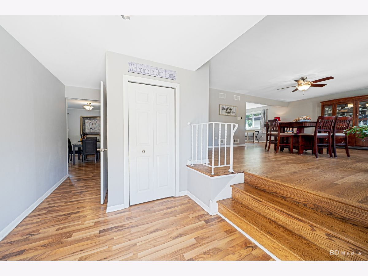
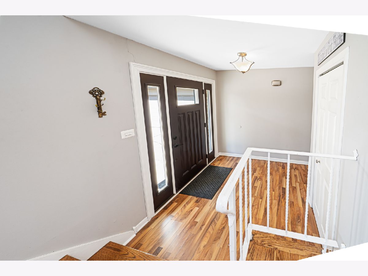
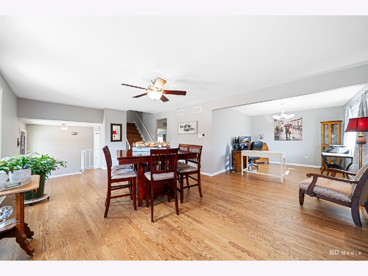
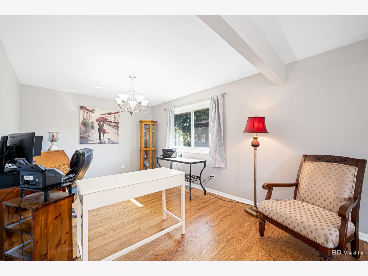
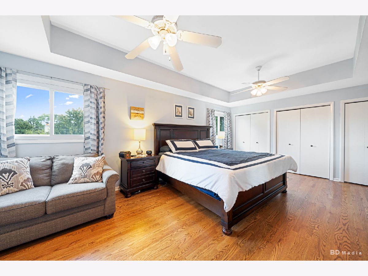
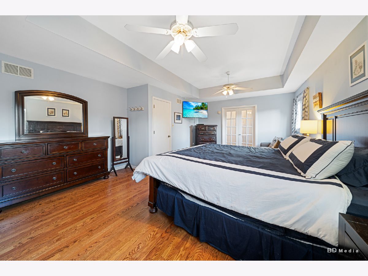
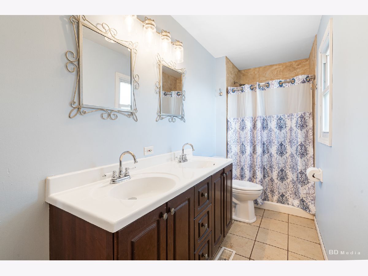
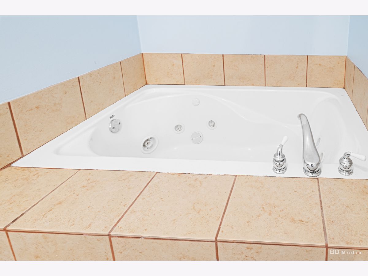
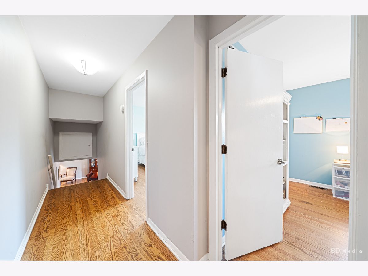
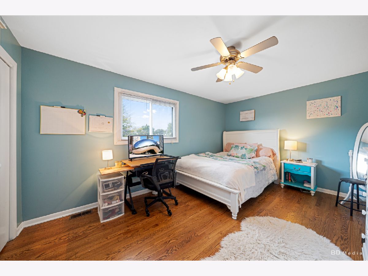
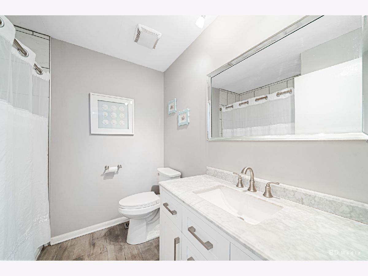
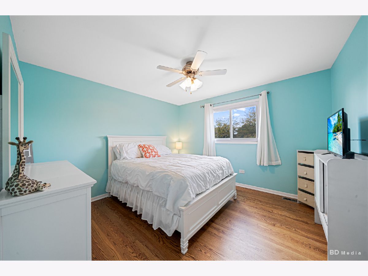
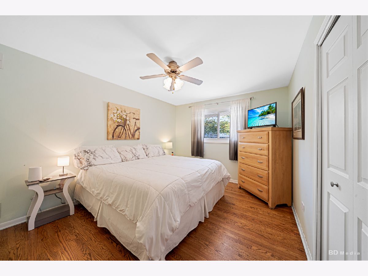
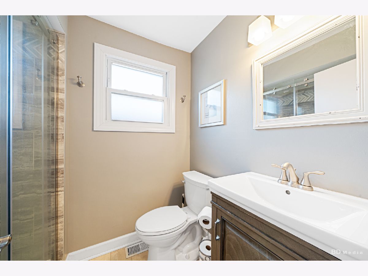
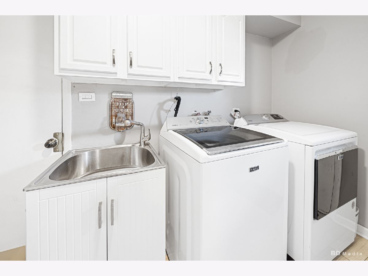
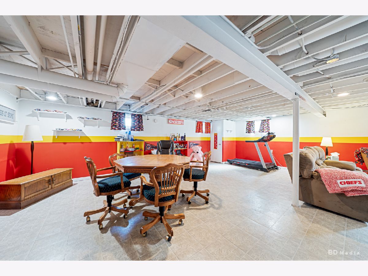
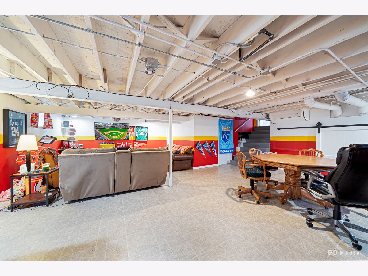
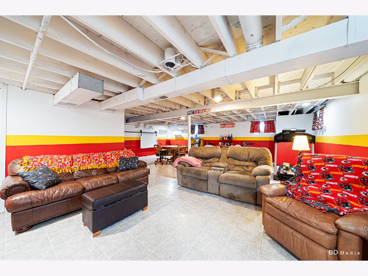
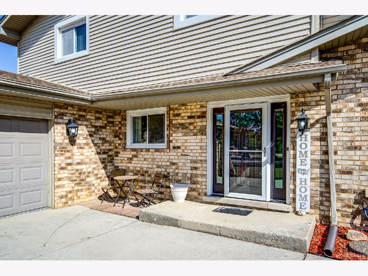
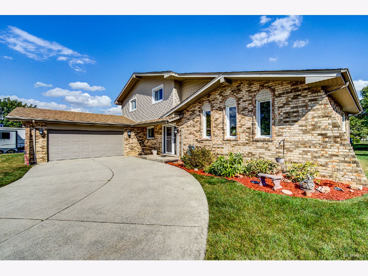
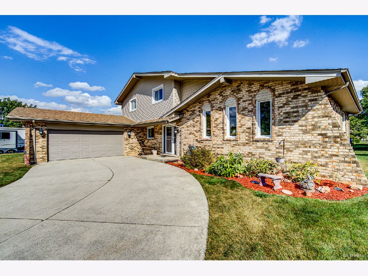
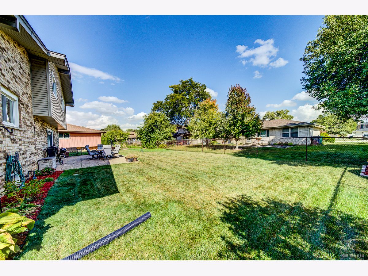
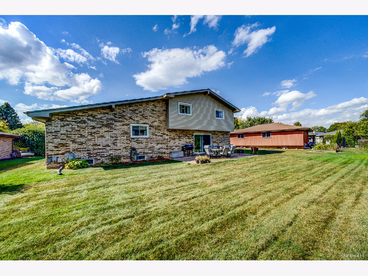
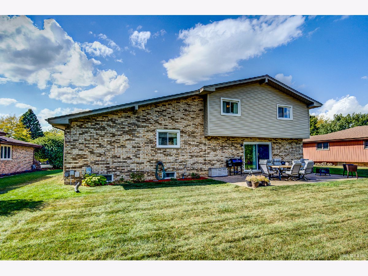
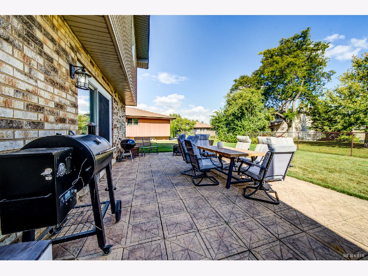
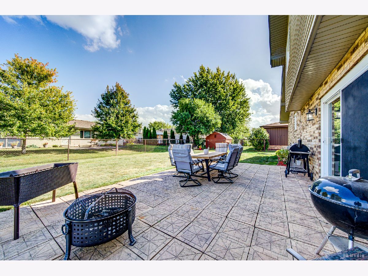
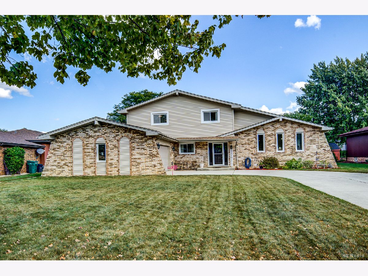
Room Specifics
Total Bedrooms: 4
Bedrooms Above Ground: 4
Bedrooms Below Ground: 0
Dimensions: —
Floor Type: —
Dimensions: —
Floor Type: —
Dimensions: —
Floor Type: —
Full Bathrooms: 3
Bathroom Amenities: Whirlpool,Separate Shower,Double Sink
Bathroom in Basement: 0
Rooms: —
Basement Description: —
Other Specifics
| 2.5 | |
| — | |
| — | |
| — | |
| — | |
| 127x78x115x89 | |
| — | |
| — | |
| — | |
| — | |
| Not in DB | |
| — | |
| — | |
| — | |
| — |
Tax History
| Year | Property Taxes |
|---|---|
| 2025 | $8,602 |
Contact Agent
Nearby Similar Homes
Nearby Sold Comparables
Contact Agent
Listing Provided By
Wirtz Real Estate Group Inc.

