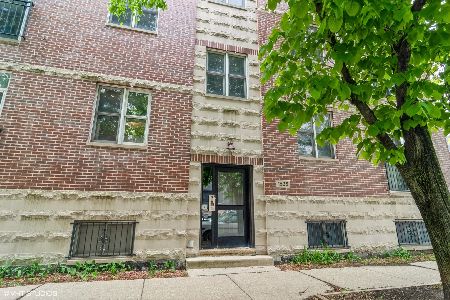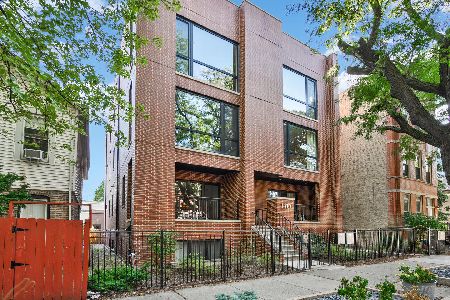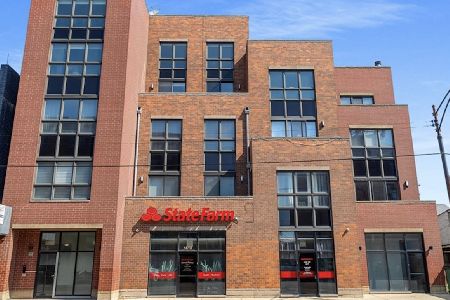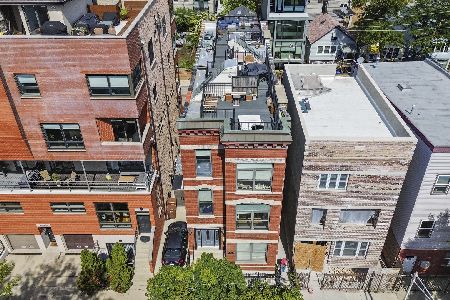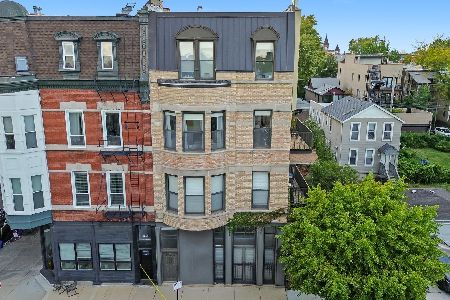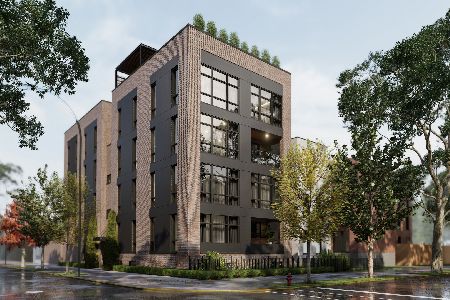1532 Ohio Street, West Town, Chicago, Illinois 60642
$1,250,000
|
For Sale
|
|
| Status: | New |
| Sqft: | 3,800 |
| Cost/Sqft: | $329 |
| Beds: | 4 |
| Baths: | 4 |
| Year Built: | 2024 |
| Property Taxes: | $0 |
| Days On Market: | 1 |
| Lot Size: | 0,00 |
Description
Exceptional new-construction luxury duplex down (built in 2024) on an oversized corner lot, flooded with natural light from floor-to-ceiling windows on multiple sides. Featuring a rare extra-wide layout, this expansive floor plan showcases impeccable craftsmanship and designer finishes throughout. The chef's kitchen boasts high-end integrated appliances, custom cabinetry, quartzite countertops, and massive island with room for seating. Off the kitchen, a spacious living room with fireplace flows into a grand dining area-perfect for entertaining. The main level also offers a massive family room with wet bar and direct access to your private garage rooftop deck/balcony. All bedrooms are located on the lower level, including the impressive owner's suite with steam shower, soaking tub, and two walk-in closets. A second en-suite, two additional bedrooms, and a third full bath complete this level. Tandem garage parking is included. Situated in the heart of one of Chicago's most dynamic neighborhoods, you'll enjoy easy access to grocery stores, restaurants, shops, bars, and more. This breathtaking home is a must-see in person! Explore every detail with the 3D virtual tour by clicking the 3D button.
Property Specifics
| Condos/Townhomes | |
| 4 | |
| — | |
| 2024 | |
| — | |
| — | |
| No | |
| — |
| Cook | |
| — | |
| 250 / Monthly | |
| — | |
| — | |
| — | |
| 12466216 | |
| 17081150140000 |
Nearby Schools
| NAME: | DISTRICT: | DISTANCE: | |
|---|---|---|---|
|
Grade School
Otis Elementary School |
299 | — | |
|
Middle School
Otis Elementary School |
299 | Not in DB | |
|
High School
Wells Community Academy Senior H |
299 | Not in DB | |
Property History
| DATE: | EVENT: | PRICE: | SOURCE: |
|---|---|---|---|
| 23 Oct, 2025 | Listed for sale | $1,250,000 | MRED MLS |
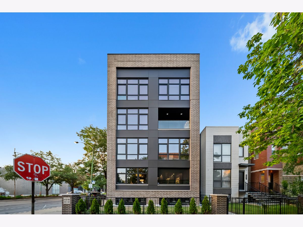
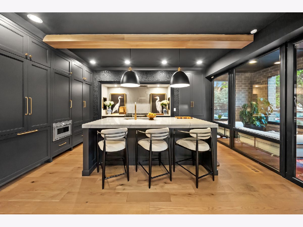
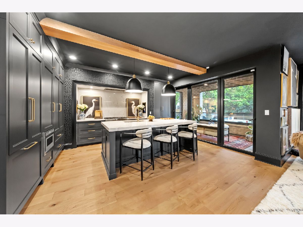
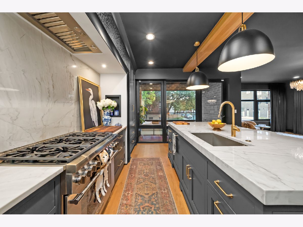
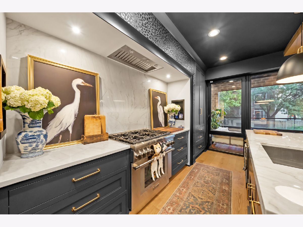
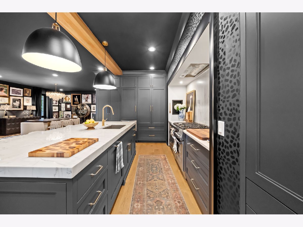
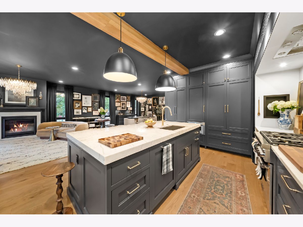
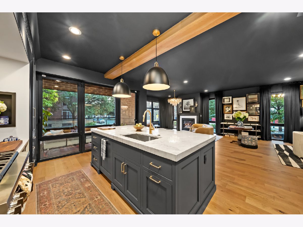
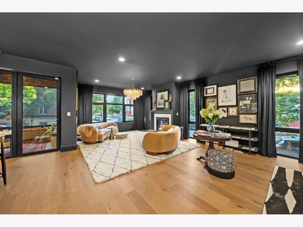
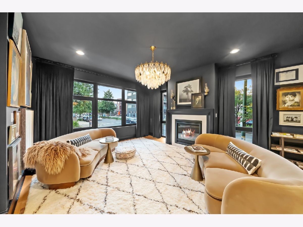
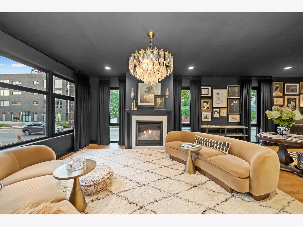
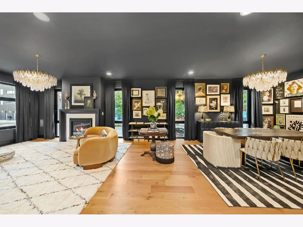
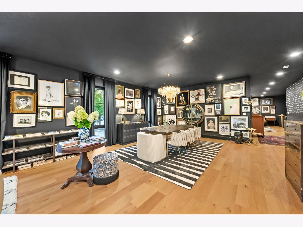
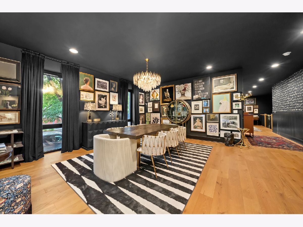
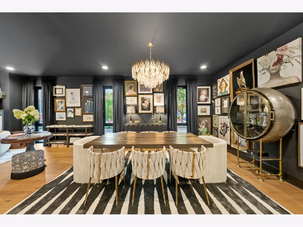
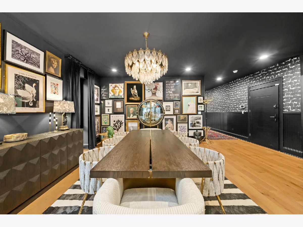
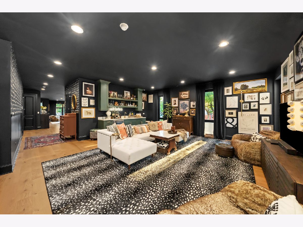
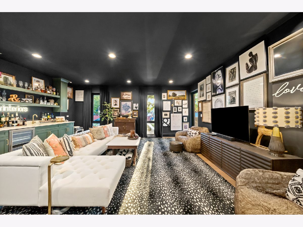
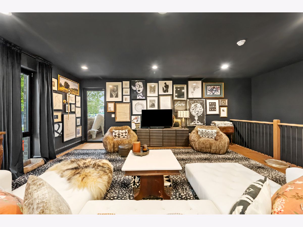
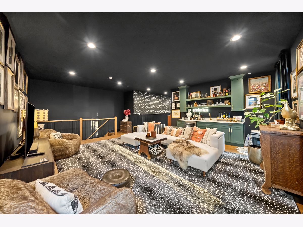
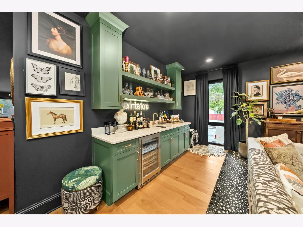
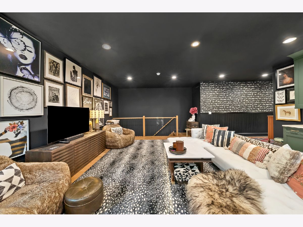
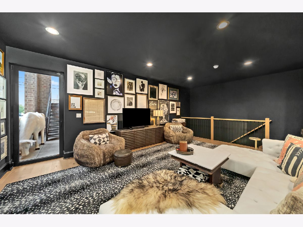
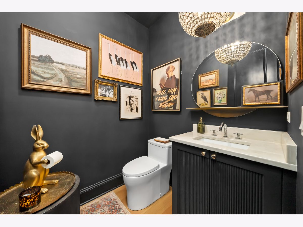
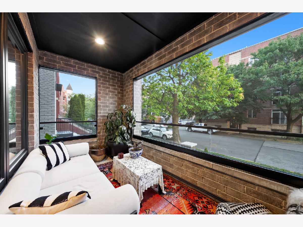
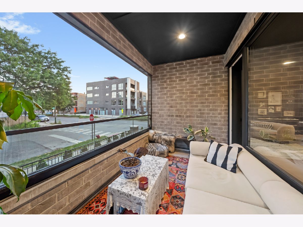
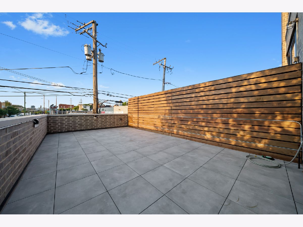
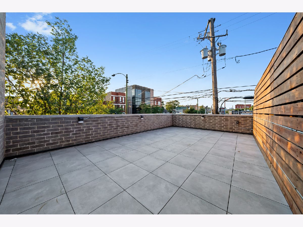
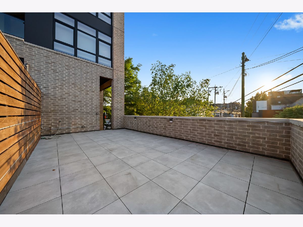
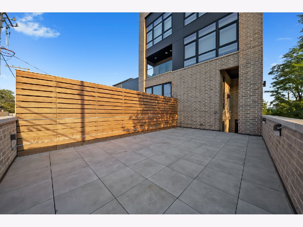
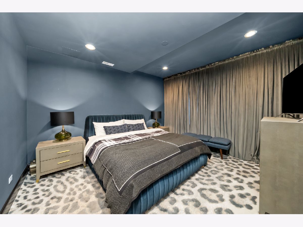
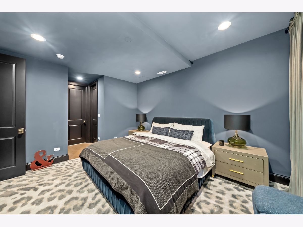
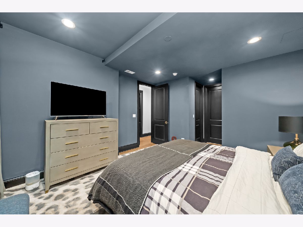
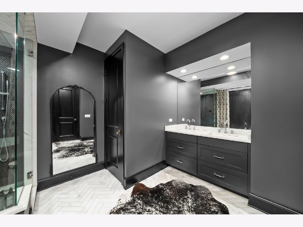
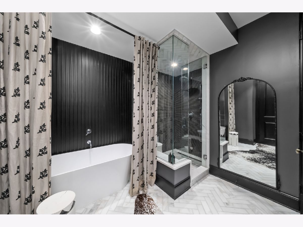
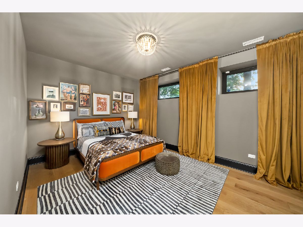
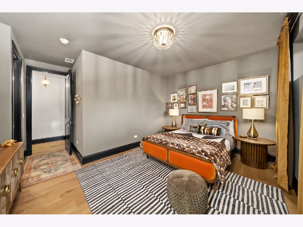
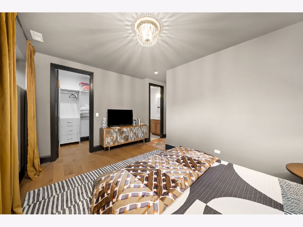
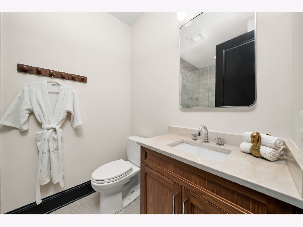
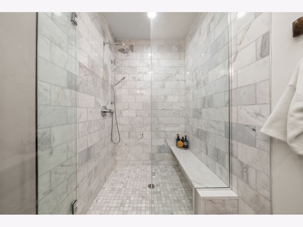
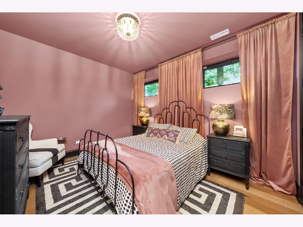
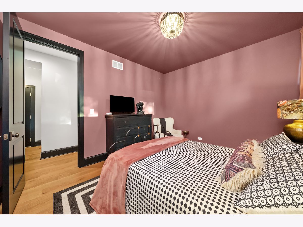
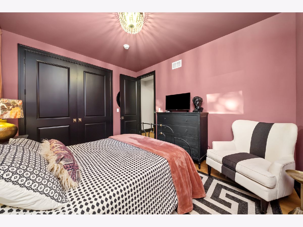
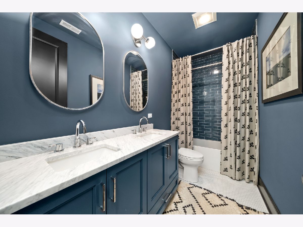
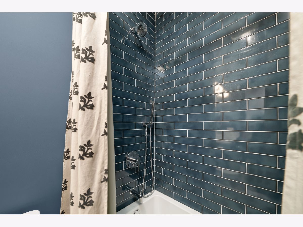
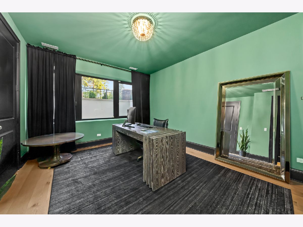
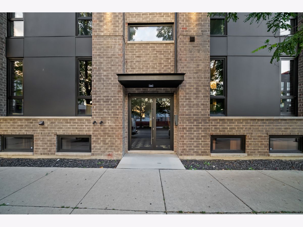
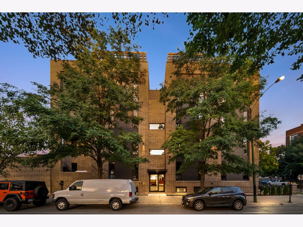
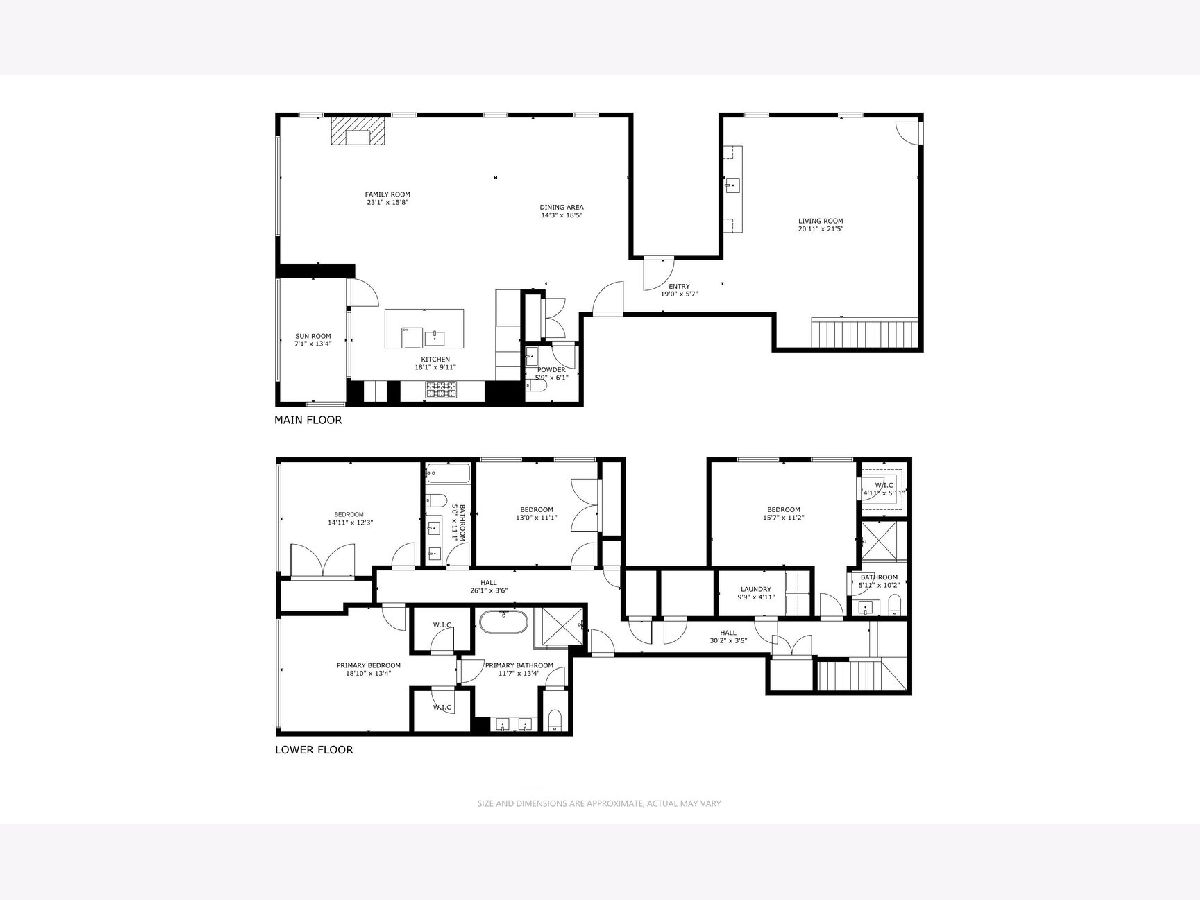
Room Specifics
Total Bedrooms: 4
Bedrooms Above Ground: 4
Bedrooms Below Ground: 0
Dimensions: —
Floor Type: —
Dimensions: —
Floor Type: —
Dimensions: —
Floor Type: —
Full Bathrooms: 4
Bathroom Amenities: Separate Shower,Double Sink,Soaking Tub
Bathroom in Basement: 1
Rooms: —
Basement Description: —
Other Specifics
| 2 | |
| — | |
| — | |
| — | |
| — | |
| CONDO | |
| — | |
| — | |
| — | |
| — | |
| Not in DB | |
| — | |
| — | |
| — | |
| — |
Tax History
| Year | Property Taxes |
|---|
Contact Agent
Nearby Similar Homes
Nearby Sold Comparables
Contact Agent
Listing Provided By
Americorp, Ltd

