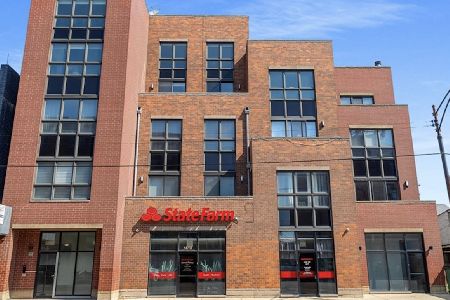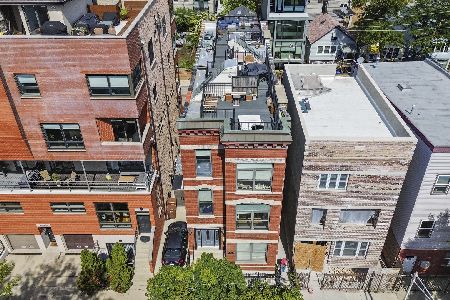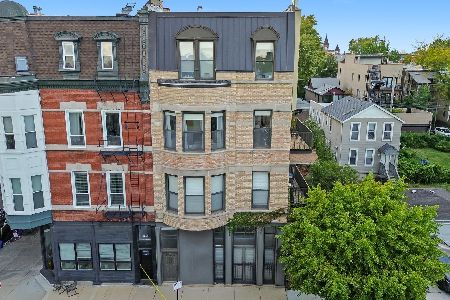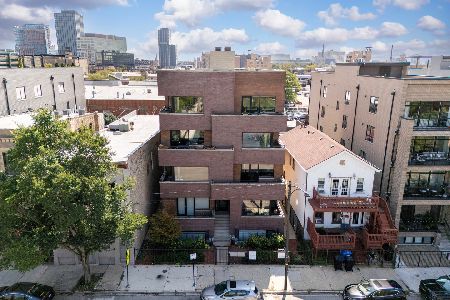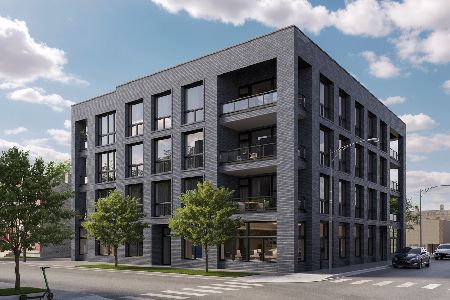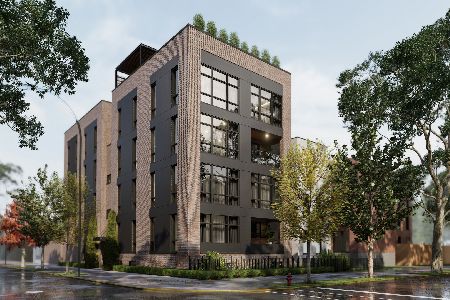1532 Ohio Street, West Town, Chicago, Illinois 60642
$1,225,000
|
For Sale
|
|
| Status: | Active |
| Sqft: | 3,800 |
| Cost/Sqft: | $322 |
| Beds: | 4 |
| Baths: | 4 |
| Year Built: | 2024 |
| Property Taxes: | $0 |
| Days On Market: | 11 |
| Lot Size: | 0,00 |
Description
Exceptional new-construction luxury duplex down (built in 2024) on an oversized corner lot, flooded with natural light from floor-to-ceiling windows on multiple sides. Featuring a rare extra-wide layout, this expansive floor plan showcases impeccable craftsmanship and designer finishes throughout. The chef's kitchen boasts high-end integrated appliances, custom cabinetry, quartzite countertops, and massive island with room for seating. Off the kitchen, a spacious living room with fireplace flows into a grand dining area-perfect for entertaining. The main level also offers a massive family room with wet bar and direct access to your private garage rooftop deck/balcony. All bedrooms are located on the lower level, including the impressive owner's suite with steam shower, soaking tub, and two walk-in closets. A second en-suite, two additional bedrooms, and a third full bath complete this level. Includes an upgraded DT alarm system! & tandem garage parking. Situated in the heart of one of Chicago's most dynamic neighborhoods, you'll enjoy easy access to grocery stores, restaurants, shops, bars, and more. This breathtaking home is a must-see in person! Explore every detail with the 3D virtual tour by clicking the 3D button.
Property Specifics
| Condos/Townhomes | |
| 4 | |
| — | |
| 2024 | |
| — | |
| — | |
| No | |
| — |
| Cook | |
| — | |
| 250 / Monthly | |
| — | |
| — | |
| — | |
| 12514083 | |
| 17081150140000 |
Nearby Schools
| NAME: | DISTRICT: | DISTANCE: | |
|---|---|---|---|
|
Grade School
Otis Elementary School |
299 | — | |
|
Middle School
Otis Elementary School |
299 | Not in DB | |
|
High School
Wells Community Academy Senior H |
299 | Not in DB | |
Property History
| DATE: | EVENT: | PRICE: | SOURCE: |
|---|---|---|---|
| 8 Nov, 2025 | Listed for sale | $1,225,000 | MRED MLS |
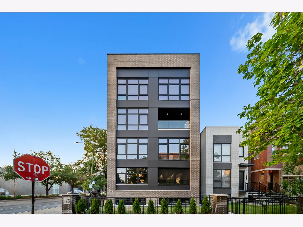
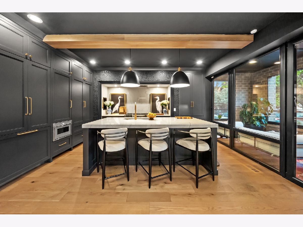
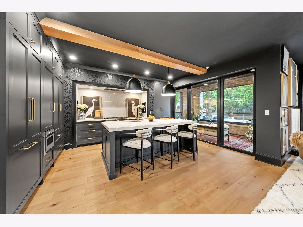
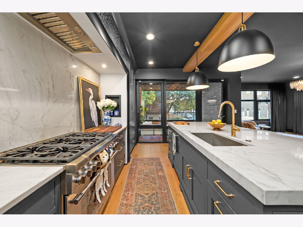
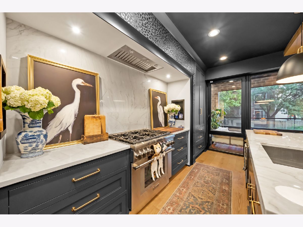
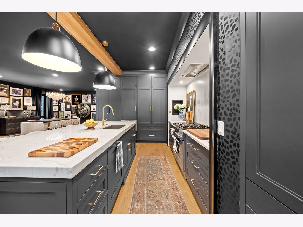
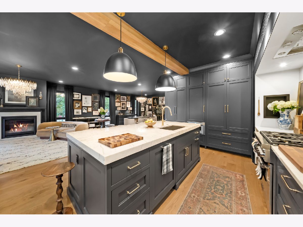
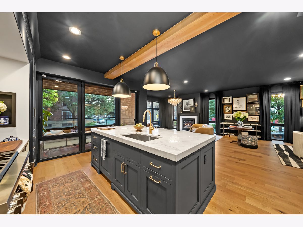
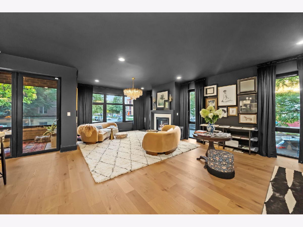
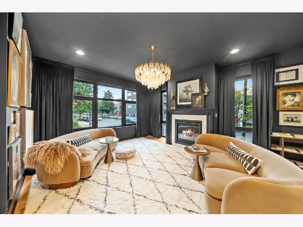
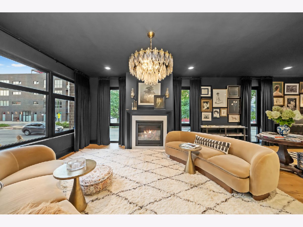
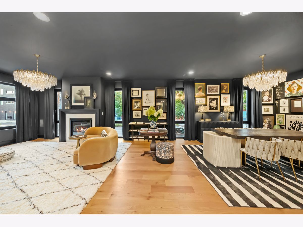
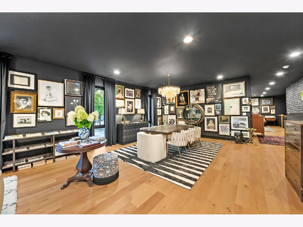
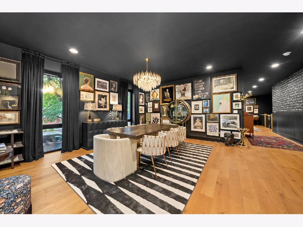
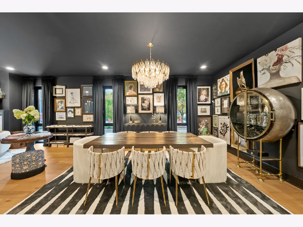
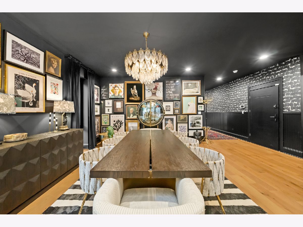
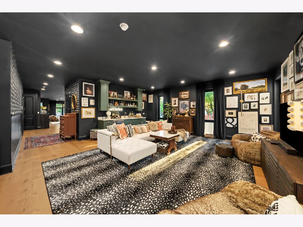
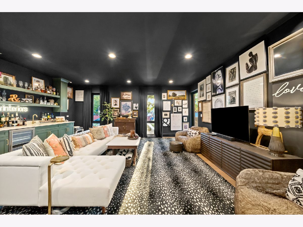
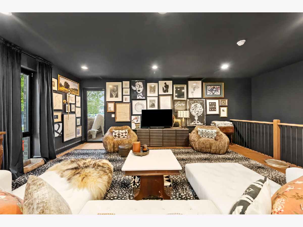
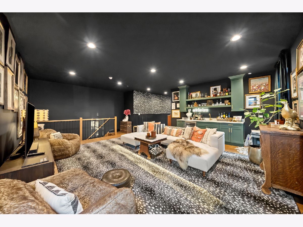
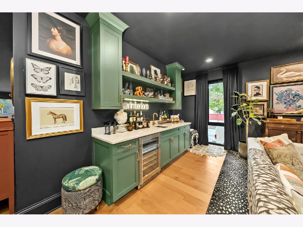
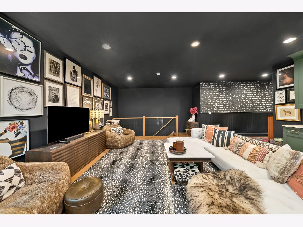
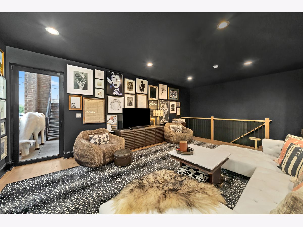
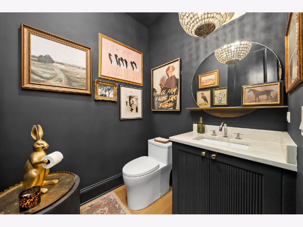
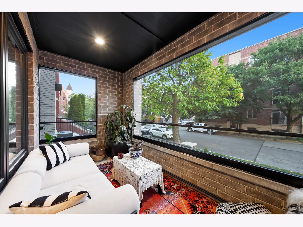
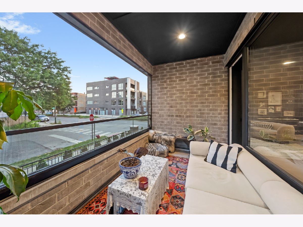
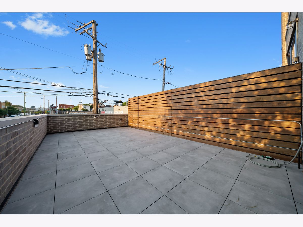
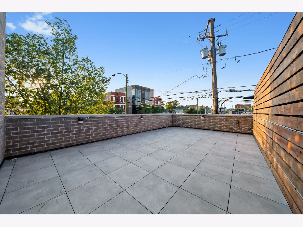
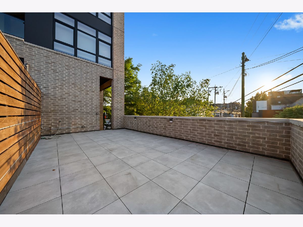
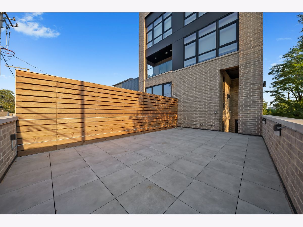
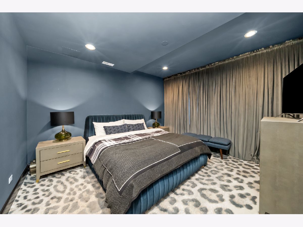
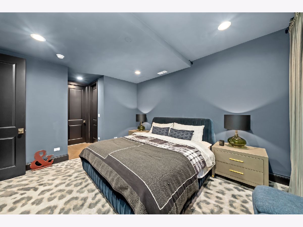
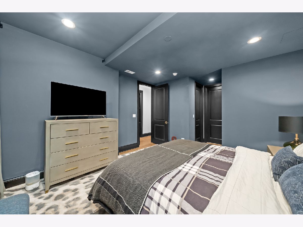
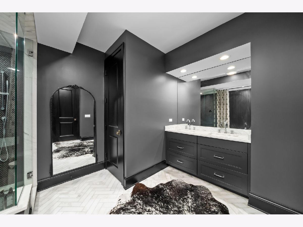
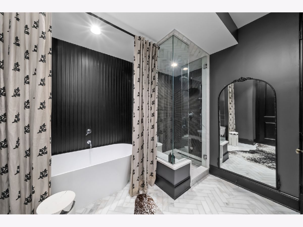
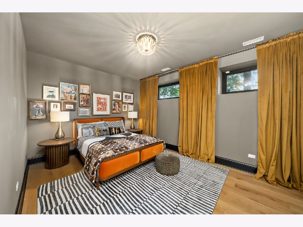
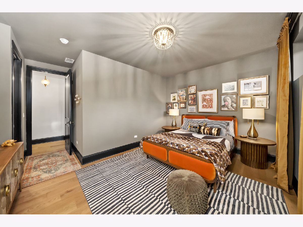
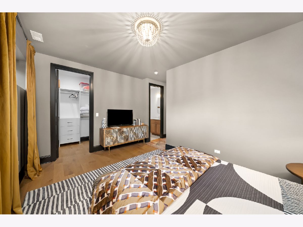
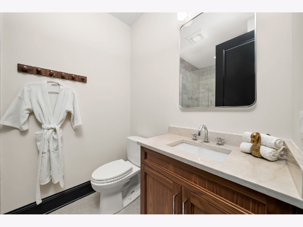
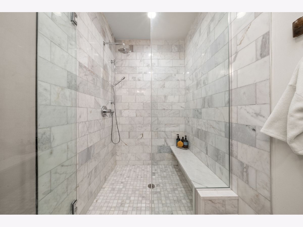
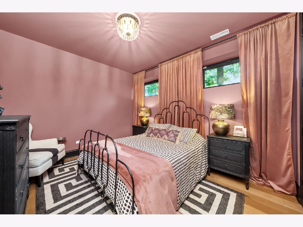
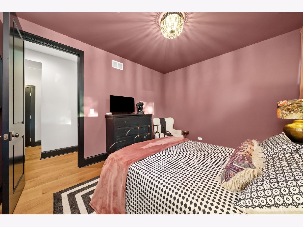
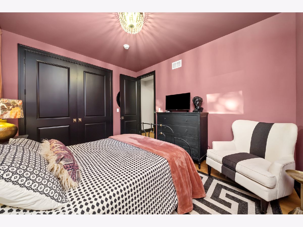
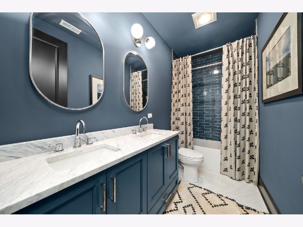
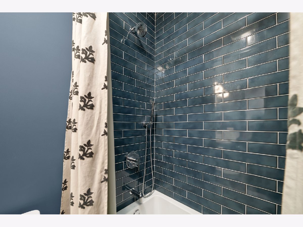
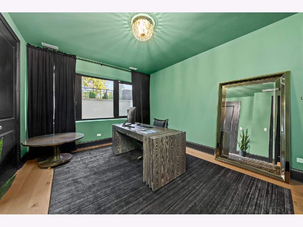
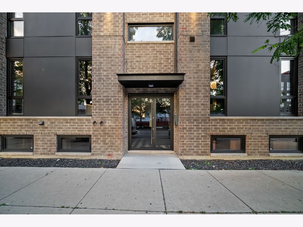
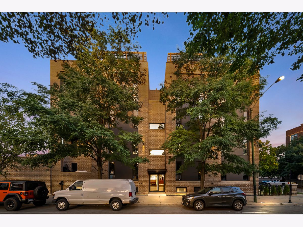
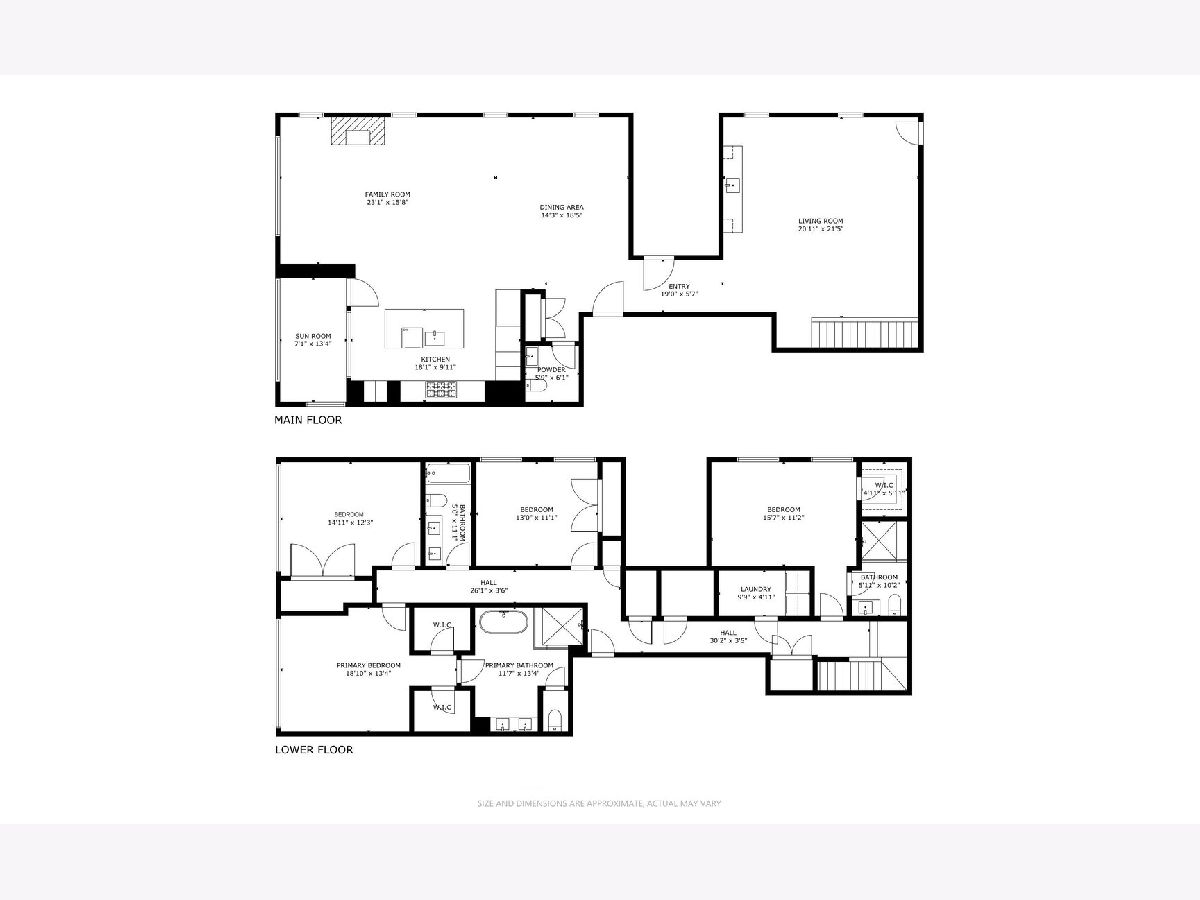
Room Specifics
Total Bedrooms: 4
Bedrooms Above Ground: 4
Bedrooms Below Ground: 0
Dimensions: —
Floor Type: —
Dimensions: —
Floor Type: —
Dimensions: —
Floor Type: —
Full Bathrooms: 4
Bathroom Amenities: Separate Shower,Double Sink,Soaking Tub
Bathroom in Basement: 1
Rooms: —
Basement Description: —
Other Specifics
| 2 | |
| — | |
| — | |
| — | |
| — | |
| CONDO | |
| — | |
| — | |
| — | |
| — | |
| Not in DB | |
| — | |
| — | |
| — | |
| — |
Tax History
| Year | Property Taxes |
|---|
Contact Agent
Nearby Similar Homes
Nearby Sold Comparables
Contact Agent
Listing Provided By
Americorp, Ltd


