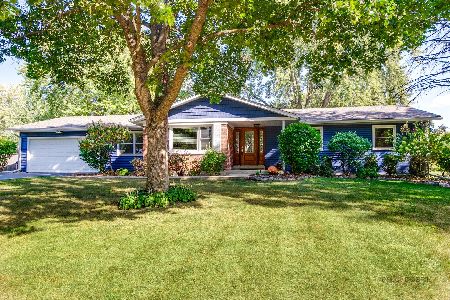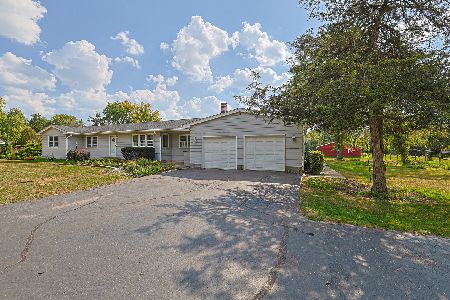15342 Clover Lane, Libertyville, Illinois 60048
$535,000
|
For Sale
|
|
| Status: | Contingent |
| Sqft: | 2,340 |
| Cost/Sqft: | $229 |
| Beds: | 4 |
| Baths: | 2 |
| Year Built: | 1965 |
| Property Taxes: | $10,063 |
| Days On Market: | 5 |
| Lot Size: | 0,47 |
Description
Brand New Libertyville Listing! Showing Now! Don't wait! This beautifully updated 4-bedroom home on nearly half an acre (.47) in the highly sought-after Oak Grove K-8 and Libertyville High School district is ready to impress. * Bright & Open Living Spaces. Sun-filled Living Room flows seamlessly into the Dining Room and redesigned Kitchen with removed wall, quartz countertops, high-end stainless steel appliances. Huge Family Room plus cozy Den with brick fireplace. Two renovated Bathrooms with new vanities, flooring & shower tile. Newly refinished hardwood floors throughout main level. Custom closet organizers. * Functional Extras: Dedicated Laundry Room with cabinetry, plus a versatile Storage/work Room (ideal as a Costco pantry!). * Meticulously maintained & thoughtfully upgraded. This home has been lovingly cared for by current owners. Most windows replaced and mechanicals updated within the last 10-12 years for peace of mind. A well planned addition with an oversized side load 2 car garage with abundant storage, blending practicality with lasting value. * Neighborhood Perks: Private community play park and Independence Grove Forest Preserve just across the street-offering trails, lake activities, and year-round recreation. This home blends modern updates with timeless charm, all in a prime Libertyville location.
Property Specifics
| Single Family | |
| — | |
| — | |
| 1965 | |
| — | |
| Raised Ranch | |
| No | |
| 0.47 |
| Lake | |
| Countryside Manor | |
| — / Not Applicable | |
| — | |
| — | |
| — | |
| 12515942 | |
| 11104020170000 |
Nearby Schools
| NAME: | DISTRICT: | DISTANCE: | |
|---|---|---|---|
|
Grade School
Oak Grove Elementary School |
68 | — | |
|
Middle School
Oak Grove Elementary School |
68 | Not in DB | |
|
High School
Libertyville High School |
128 | Not in DB | |
Property History
| DATE: | EVENT: | PRICE: | SOURCE: |
|---|---|---|---|
| 16 Nov, 2025 | Under contract | $535,000 | MRED MLS |
| 13 Nov, 2025 | Listed for sale | $535,000 | MRED MLS |
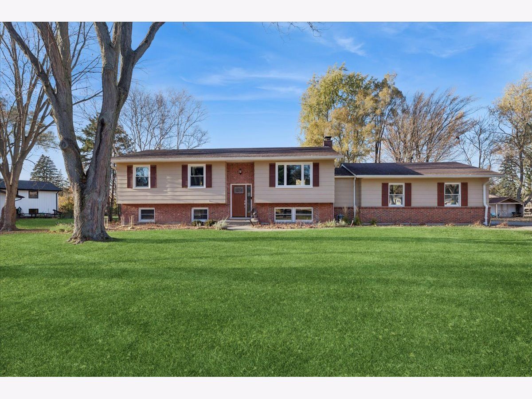
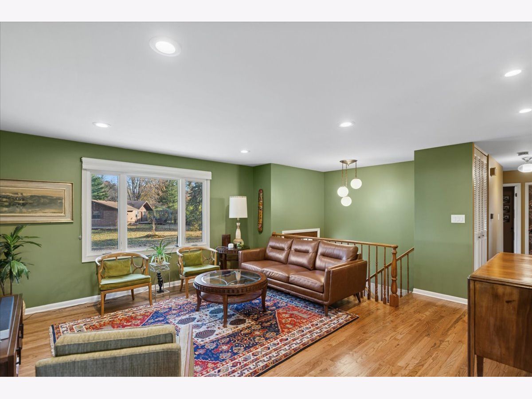
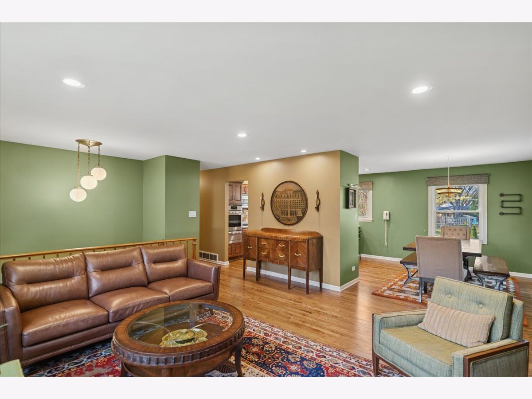
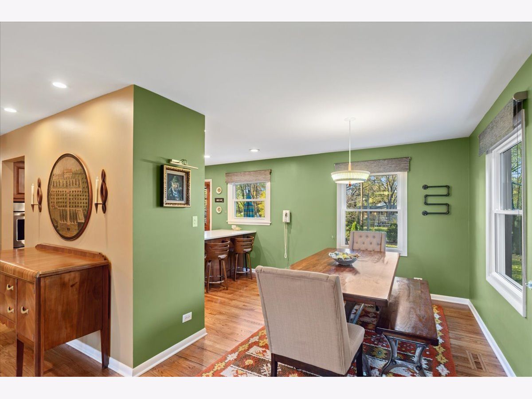
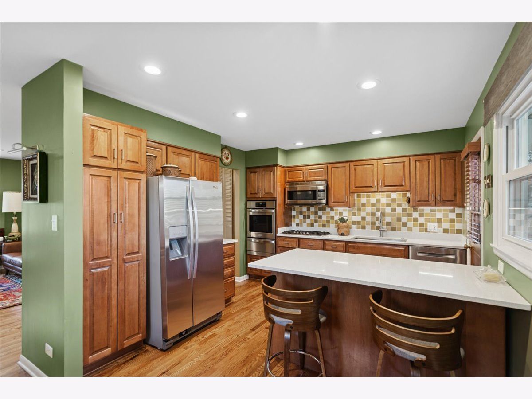
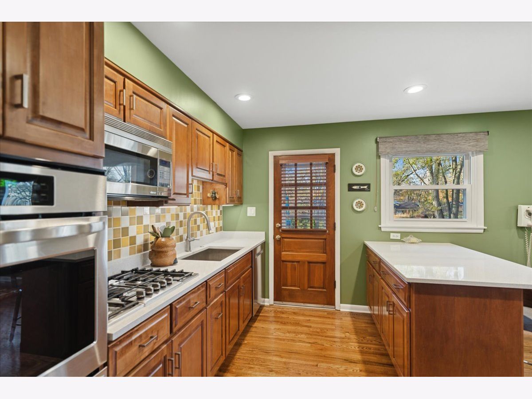
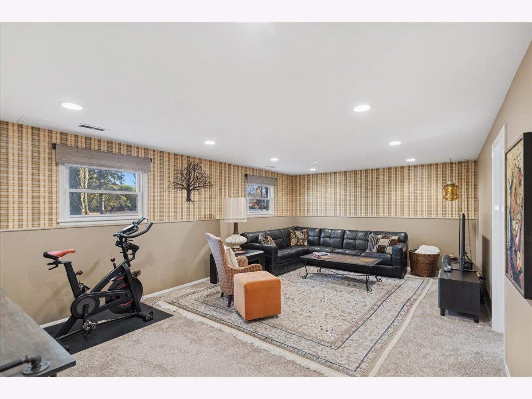
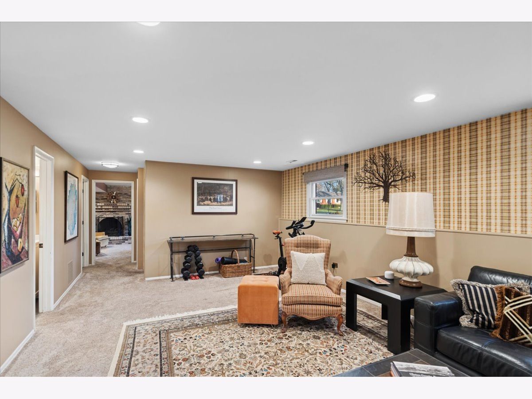
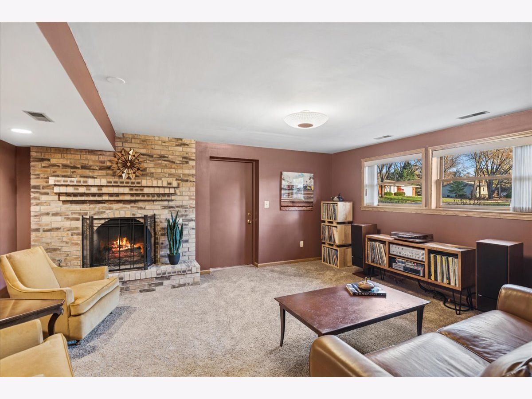
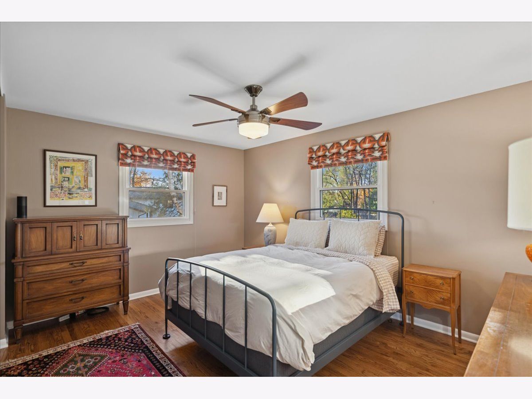
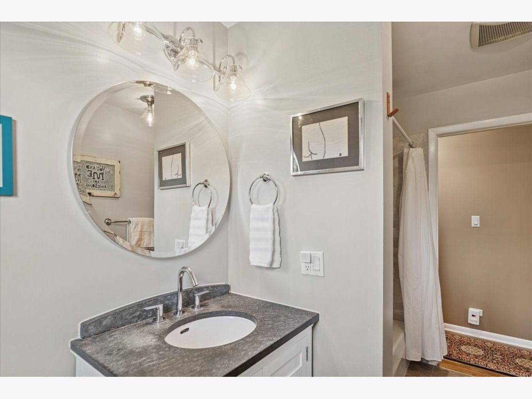
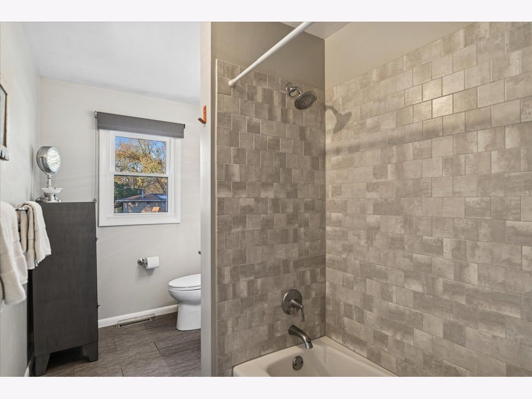
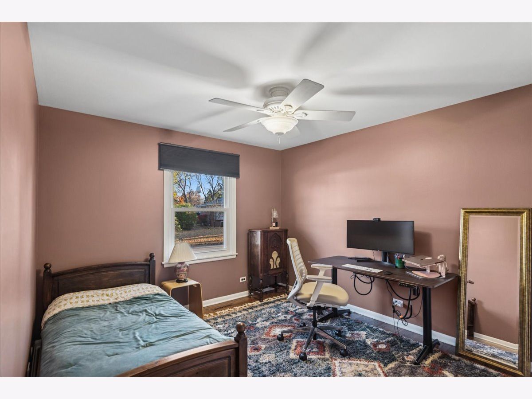
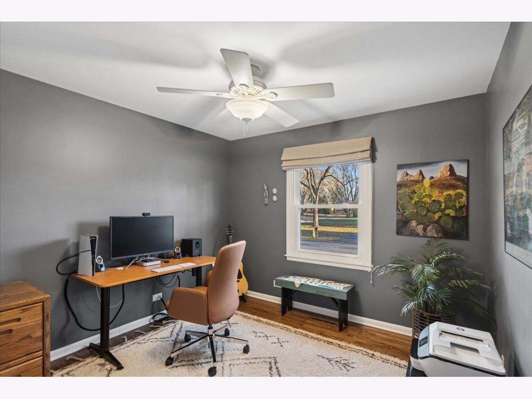
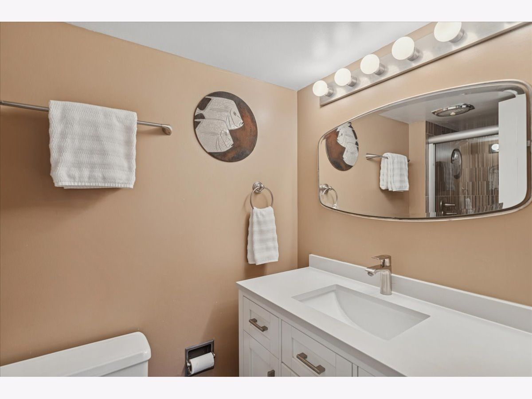
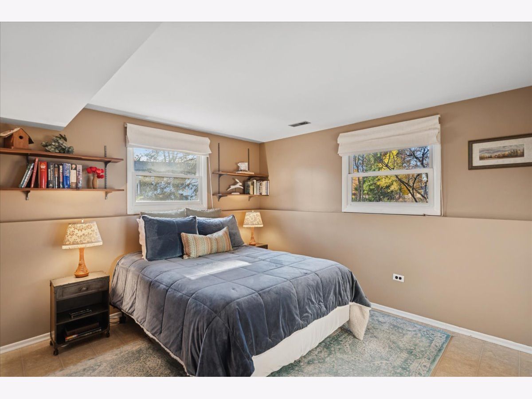
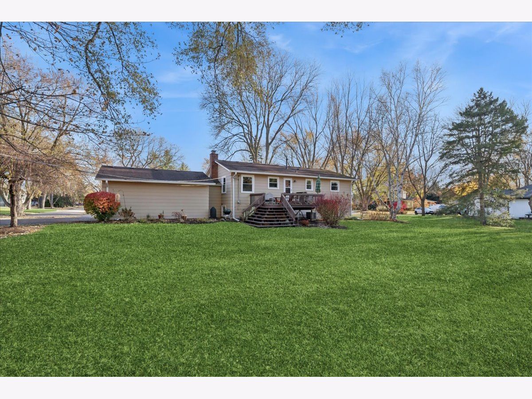
Room Specifics
Total Bedrooms: 4
Bedrooms Above Ground: 4
Bedrooms Below Ground: 0
Dimensions: —
Floor Type: —
Dimensions: —
Floor Type: —
Dimensions: —
Floor Type: —
Full Bathrooms: 2
Bathroom Amenities: —
Bathroom in Basement: 1
Rooms: —
Basement Description: —
Other Specifics
| 2 | |
| — | |
| — | |
| — | |
| — | |
| 80x116x174x96x116 | |
| — | |
| — | |
| — | |
| — | |
| Not in DB | |
| — | |
| — | |
| — | |
| — |
Tax History
| Year | Property Taxes |
|---|---|
| 2025 | $10,063 |
Contact Agent
Nearby Similar Homes
Nearby Sold Comparables
Contact Agent
Listing Provided By
Baird & Warner

