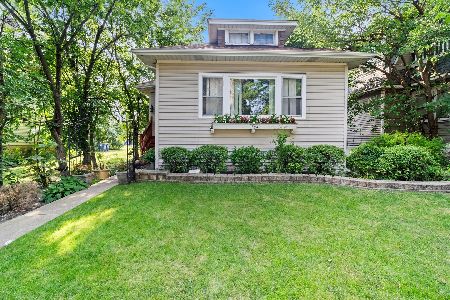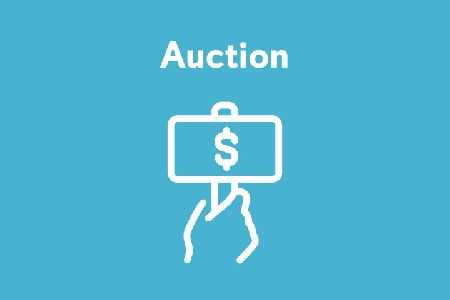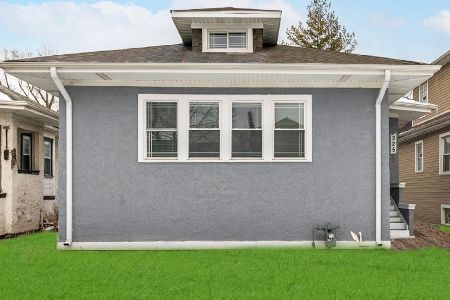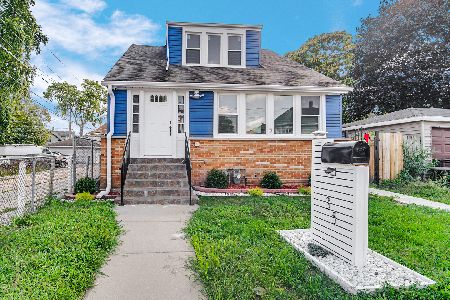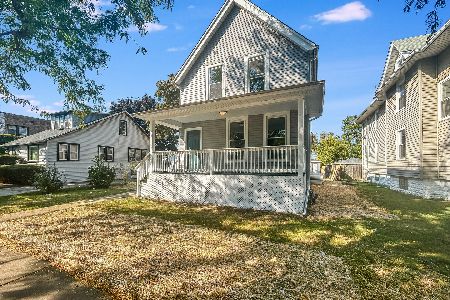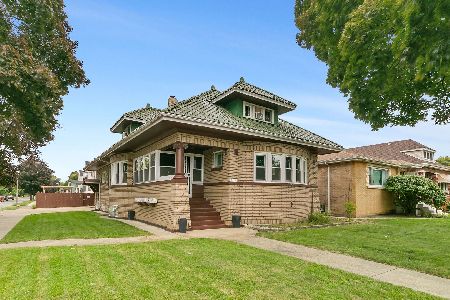156 18th Avenue, Maywood, Illinois 60153
$620,000
|
For Sale
|
|
| Status: | Active |
| Sqft: | 3,350 |
| Cost/Sqft: | $185 |
| Beds: | 4 |
| Baths: | 5 |
| Year Built: | 1895 |
| Property Taxes: | $12,111 |
| Days On Market: | 25 |
| Lot Size: | 0,23 |
Description
Welcome to 156 S. 18th Avenue. This large single-family home features 4 bedrooms, 5 bathrooms, full finished basement & oversized loft. Property sits on 3 parcel lots - just under 10,000sqft total. Side driveway, detached two-car garage, and large yard with wood deck/patio. Main level features living room, formal dining room, full bathroom w/ ceramic tub, office suite, and kitchen. Entrance Foyer space with woodwork staircase features built-in bench seating & coat closet. Oversized wood pocket doors all throughout. Formal living room centered with original fireplace. Office suite has a separate private entrance/exit by double doors that open to the outdoor deck - great for meeting clients at your home office. The formal dining room features original built-in cabinetry. Updated kitchen with stainless-steel appliances, tile countertop & backsplash, & recessed canned lighting. Home has been updated from original plaster to drywall yet has maintained its original character & charm within the woodwork throughout the home. Second Floor features 3 beds / 2 baths. First bedroom (10x23) is the primary suite with a full private bathroom & spacious walk-in closet (17x11). Second bedroom is large enough for queen/king bed (13x12). Third spacious bedroom is across the hall (22x10). This floor has a separate full bathroom w/ jacuzzi tub & standing shower. Third floor upstairs features a large oversized loft (43x21) with full bathroom. This space can be used as living area or bedroom suite. High ceilings with lots of natural light. Lower level downstairs features a large finished basement w/ full bathroom. Great for family room / entertainment space, lots of room for bar & pool table. Separate laundry area & storage. Updated electrical, plumbing & HVAC. Do not miss your chance to see this unique home & make it your own!
Property Specifics
| Single Family | |
| — | |
| — | |
| 1895 | |
| — | |
| — | |
| No | |
| 0.23 |
| Cook | |
| — | |
| — / Not Applicable | |
| — | |
| — | |
| — | |
| 12454888 | |
| 15101270420000 |
Nearby Schools
| NAME: | DISTRICT: | DISTANCE: | |
|---|---|---|---|
|
Grade School
Garfield Elementary School |
91 | — | |
|
Middle School
Irving Elementary School |
100 | Not in DB | |
|
High School
Proviso East High School |
209 | Not in DB | |
Property History
| DATE: | EVENT: | PRICE: | SOURCE: |
|---|---|---|---|
| 27 Aug, 2025 | Listed for sale | $620,000 | MRED MLS |
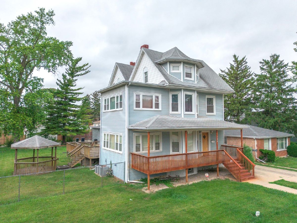
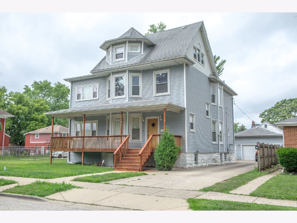
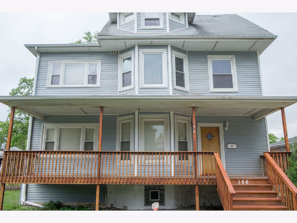
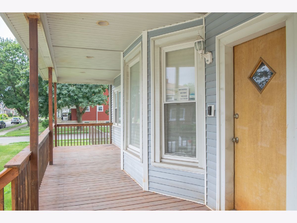
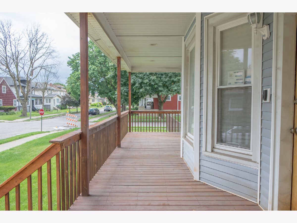
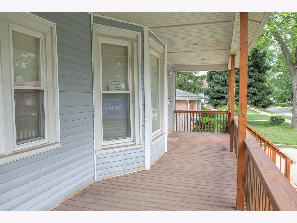
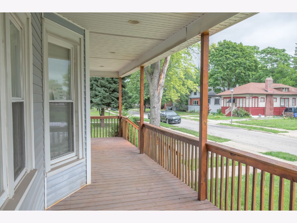
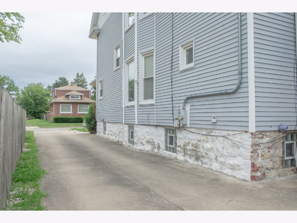
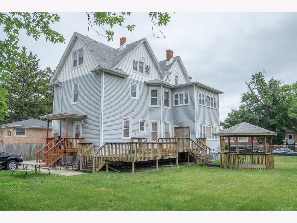
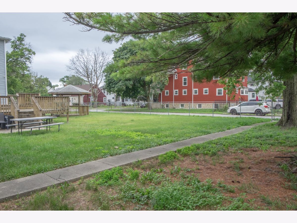
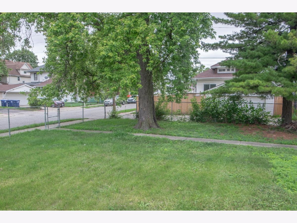
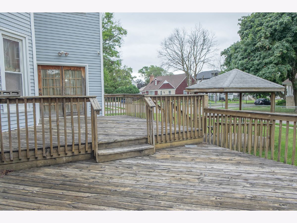
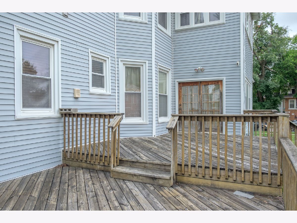
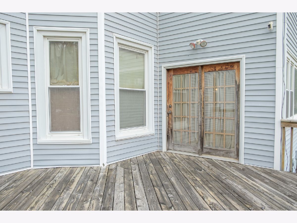
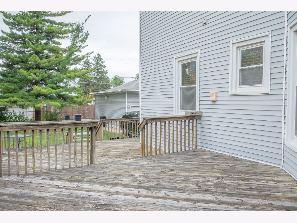
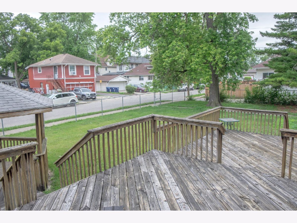
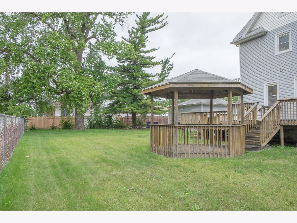
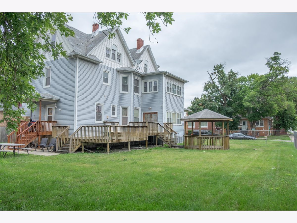
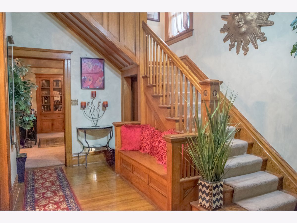
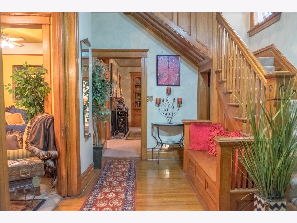
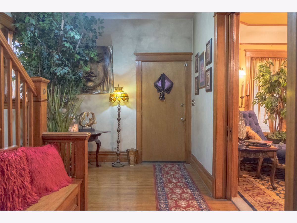
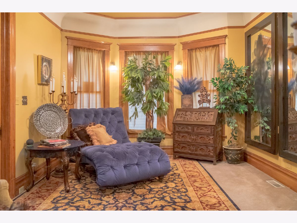
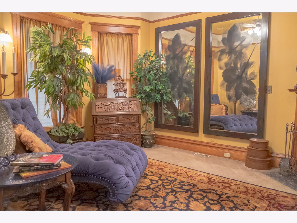
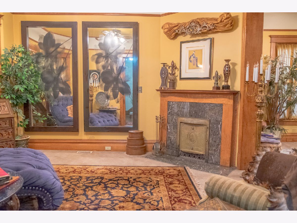
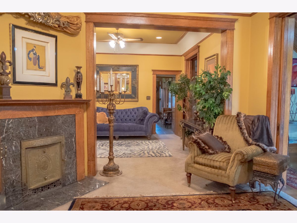
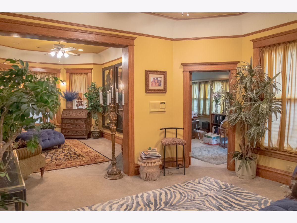
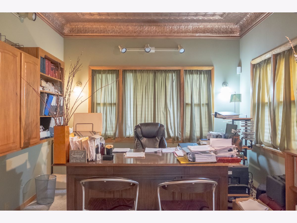
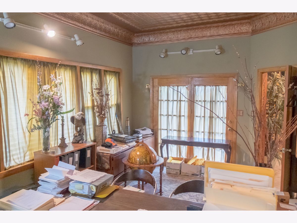
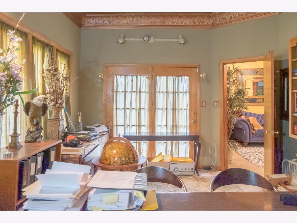
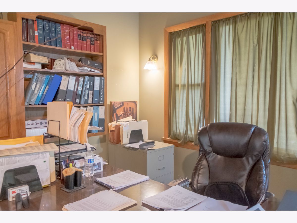
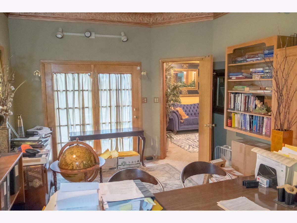
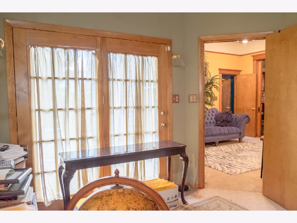
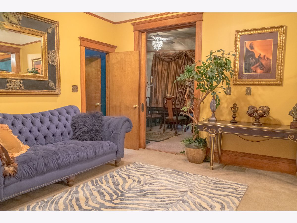
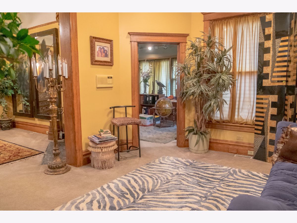
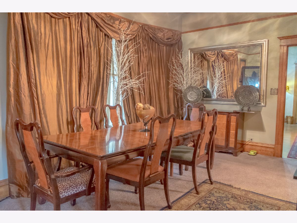
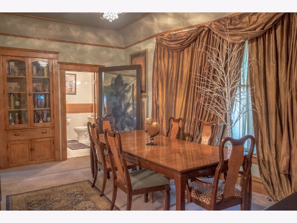
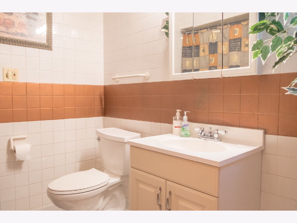
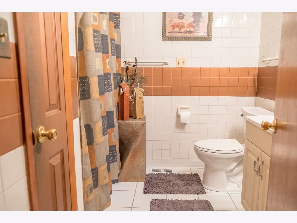
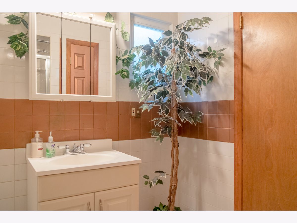
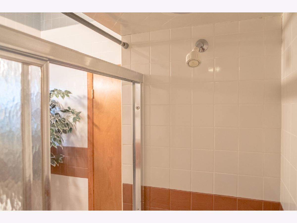
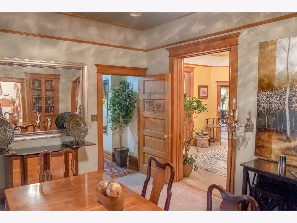
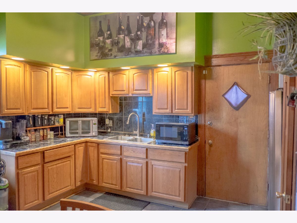
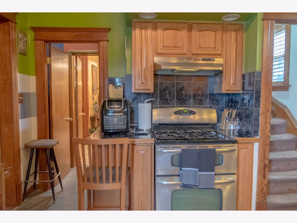
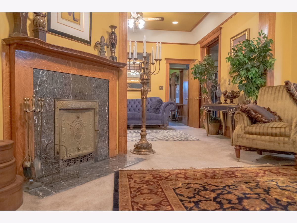
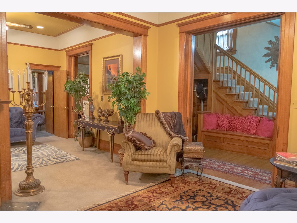
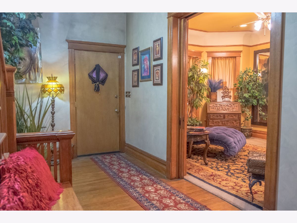
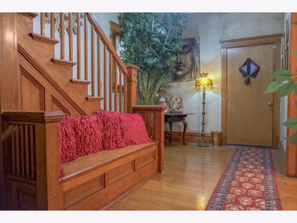
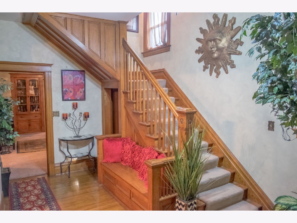
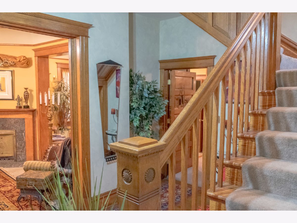
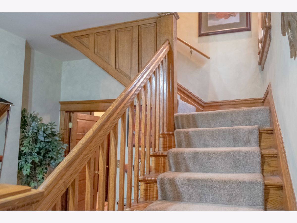
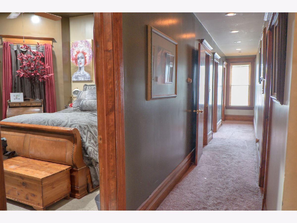
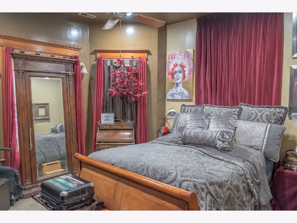
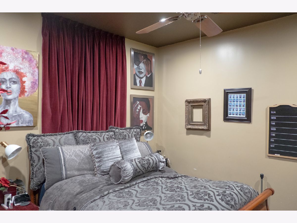
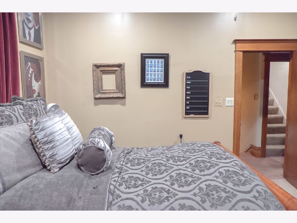
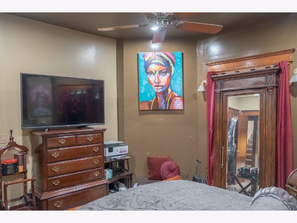
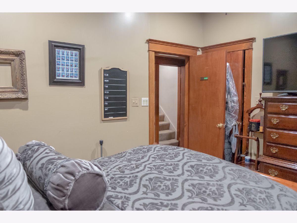
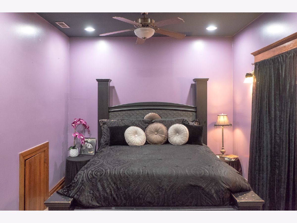
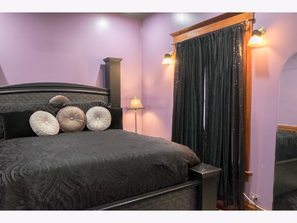
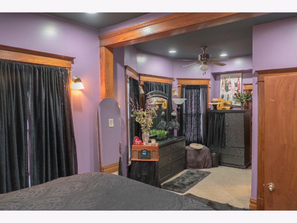
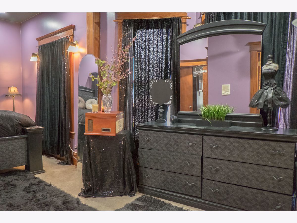
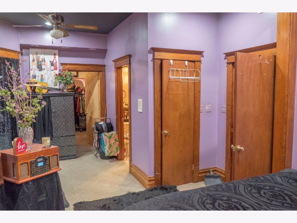
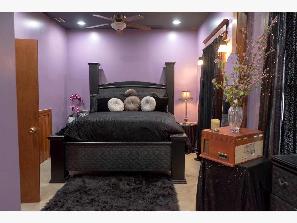
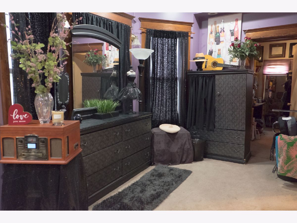
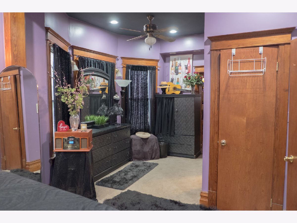
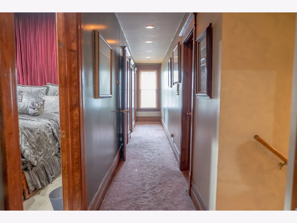
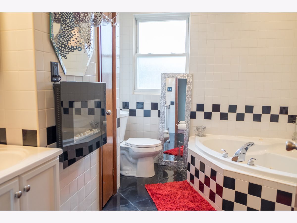
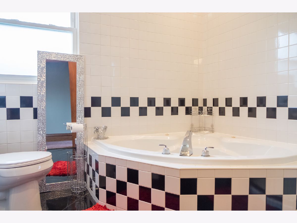
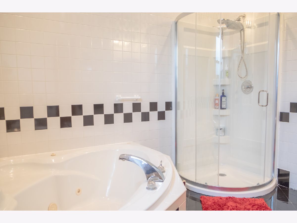
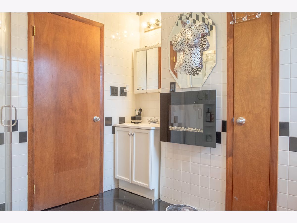
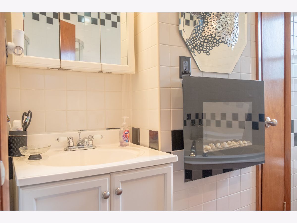
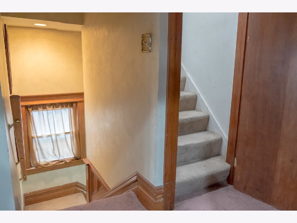
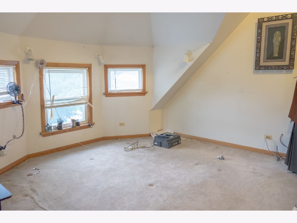
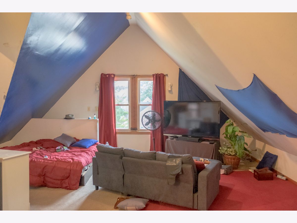
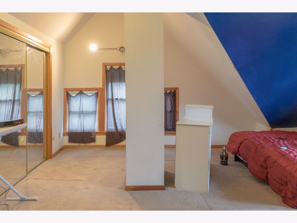
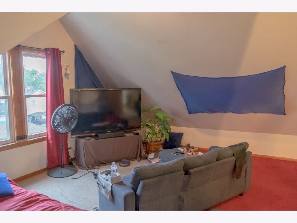
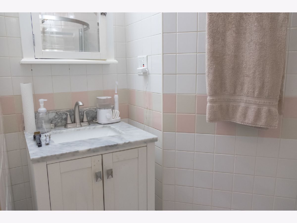
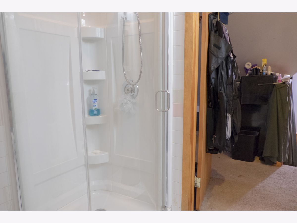
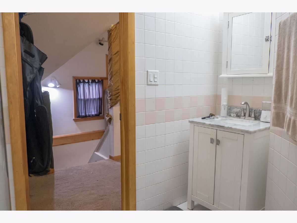
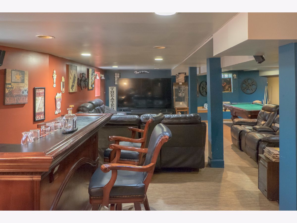
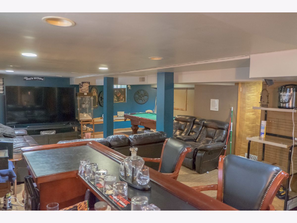
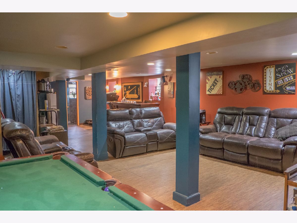
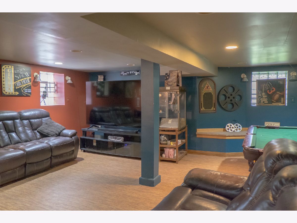
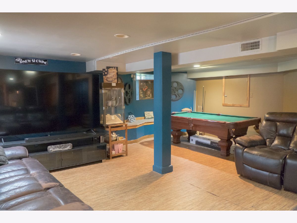
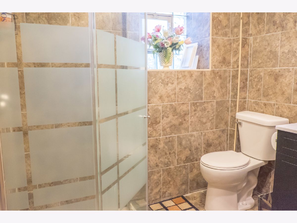
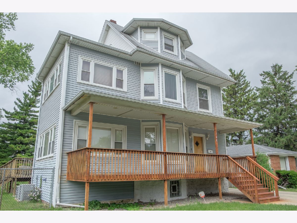
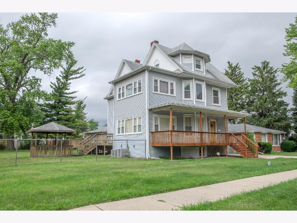
Room Specifics
Total Bedrooms: 4
Bedrooms Above Ground: 4
Bedrooms Below Ground: 0
Dimensions: —
Floor Type: —
Dimensions: —
Floor Type: —
Dimensions: —
Floor Type: —
Full Bathrooms: 5
Bathroom Amenities: Whirlpool,Separate Shower,Soaking Tub
Bathroom in Basement: 1
Rooms: —
Basement Description: —
Other Specifics
| 2 | |
| — | |
| — | |
| — | |
| — | |
| 79X125 | |
| — | |
| — | |
| — | |
| — | |
| Not in DB | |
| — | |
| — | |
| — | |
| — |
Tax History
| Year | Property Taxes |
|---|---|
| 2025 | $12,111 |
Contact Agent
Nearby Similar Homes
Contact Agent
Listing Provided By
RE/MAX Partners

