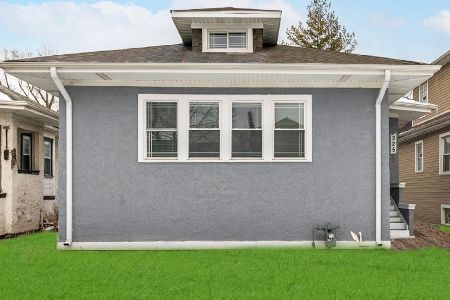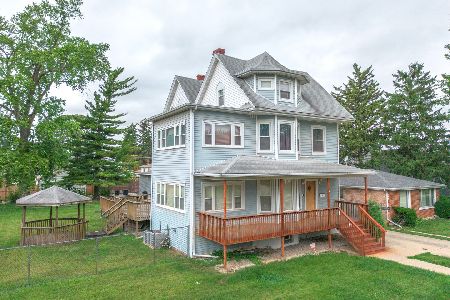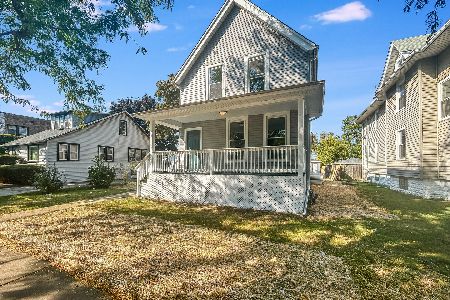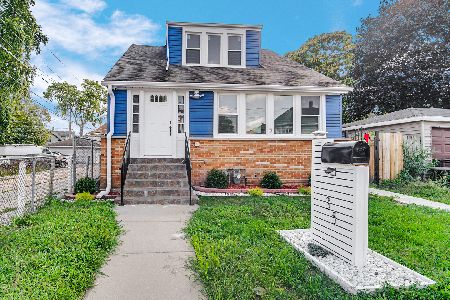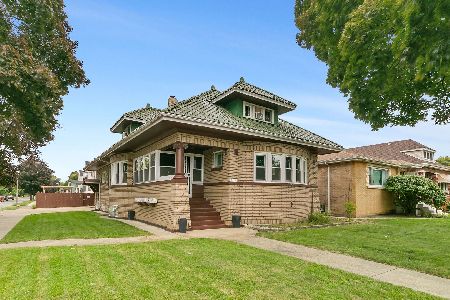204 16th Avenue, Maywood, Illinois 60153
$180,000
|
For Sale
|
|
| Status: | Contingent |
| Sqft: | 1,012 |
| Cost/Sqft: | $178 |
| Beds: | 2 |
| Baths: | 2 |
| Year Built: | 1924 |
| Property Taxes: | $6,326 |
| Days On Market: | 8 |
| Lot Size: | 0,11 |
Description
More than meets the eye! This 1.5-story home features 2 bedrooms, 2 full bathrooms, and over 1,000 sq ft of living space. Main level features a hardwood-floor living room with decorative fireplace, separate dining room, and kitchen with tile flooring and pantry. Finished enclosed porch offers additional living space with multiple windows and direct access to the main living area. Upstairs includes a finished attic with two additional rooms. Partially finished basement with a full bath and in-law suite setup. Exterior features vinyl siding and off-alley parking for up to four vehicles. Located near parks, schools, shopping, and public transportation.
Property Specifics
| Single Family | |
| — | |
| — | |
| 1924 | |
| — | |
| — | |
| No | |
| 0.11 |
| Cook | |
| — | |
| 0 / Not Applicable | |
| — | |
| — | |
| — | |
| 12471153 | |
| 15104000200000 |
Property History
| DATE: | EVENT: | PRICE: | SOURCE: |
|---|---|---|---|
| 22 Aug, 2013 | Sold | $75,000 | MRED MLS |
| 16 Mar, 2013 | Under contract | $104,900 | MRED MLS |
| 5 Mar, 2013 | Listed for sale | $104,900 | MRED MLS |
| 31 Oct, 2014 | Sold | $114,000 | MRED MLS |
| 19 Aug, 2014 | Under contract | $114,900 | MRED MLS |
| 21 Jul, 2014 | Listed for sale | $114,900 | MRED MLS |
| 17 Sep, 2025 | Under contract | $180,000 | MRED MLS |
| 13 Sep, 2025 | Listed for sale | $180,000 | MRED MLS |
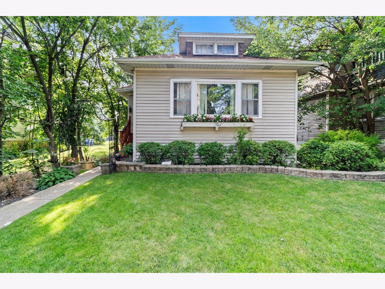
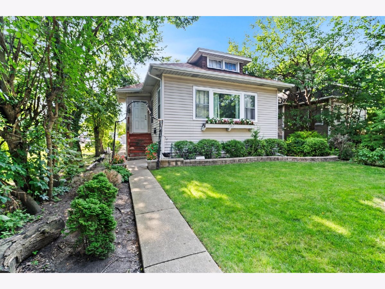
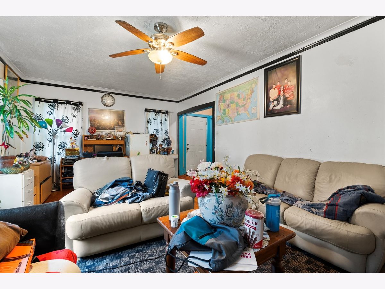
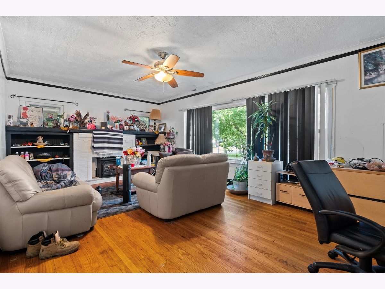
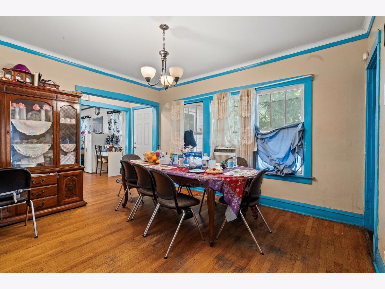
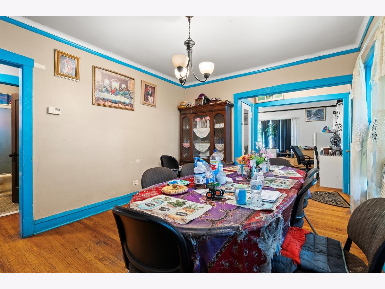
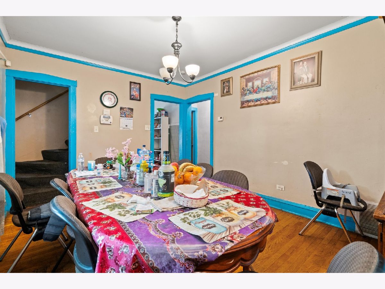
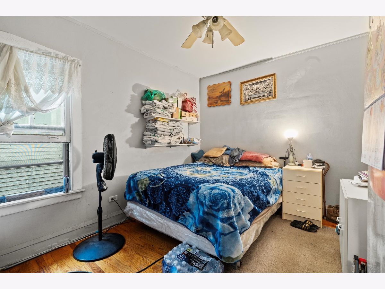
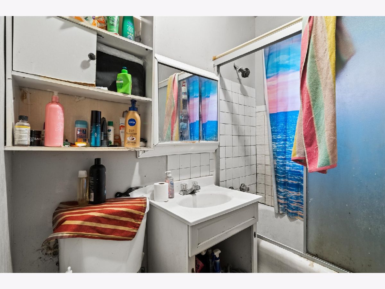
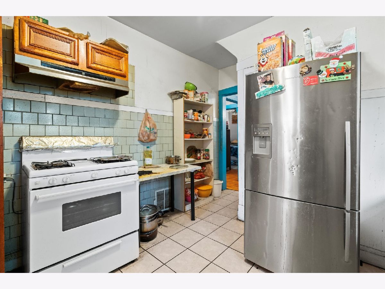
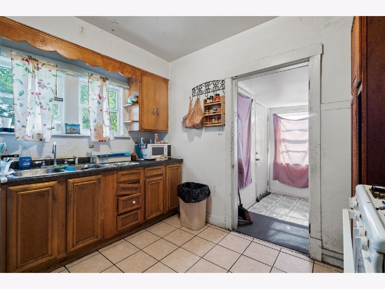
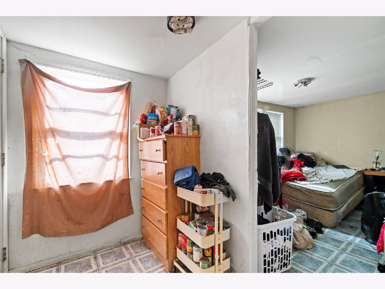
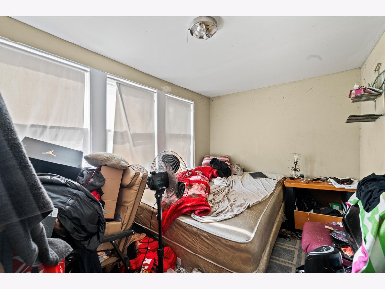
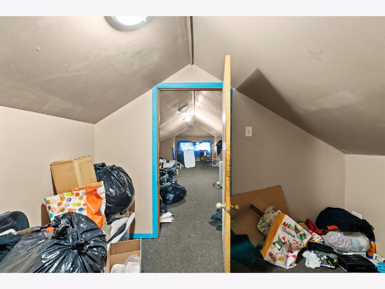
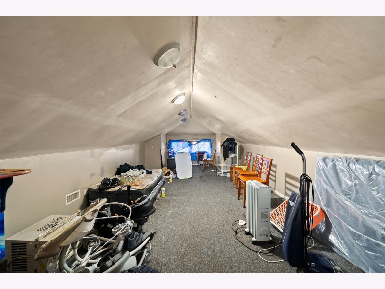
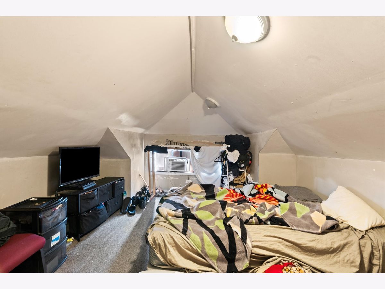
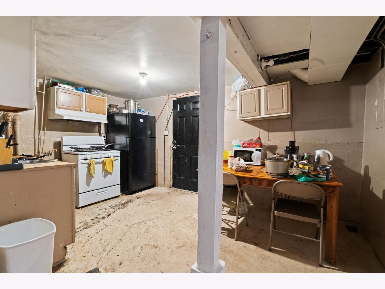
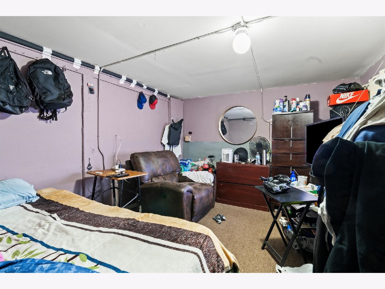
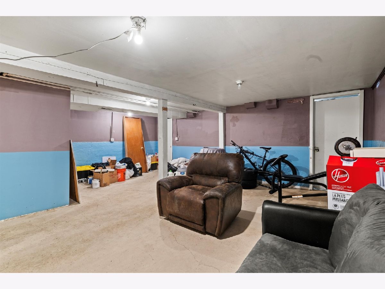
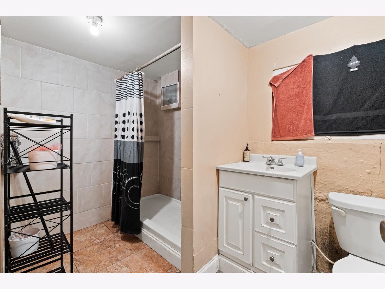
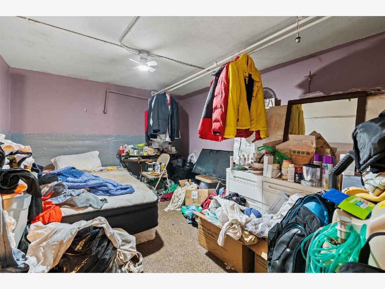
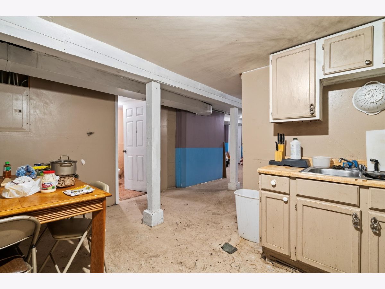
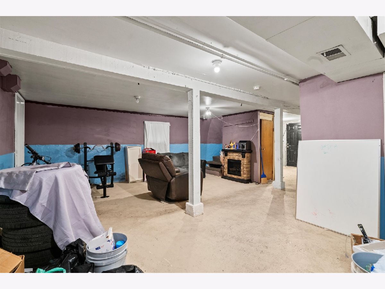
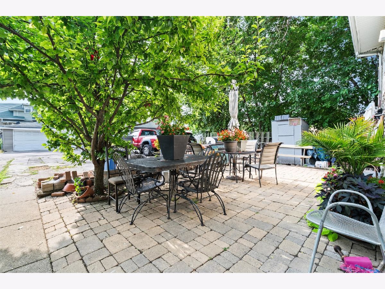
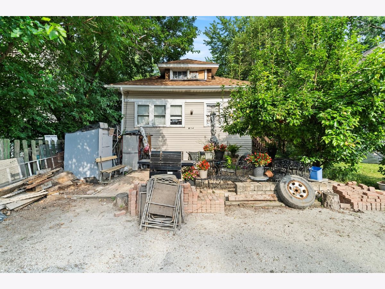
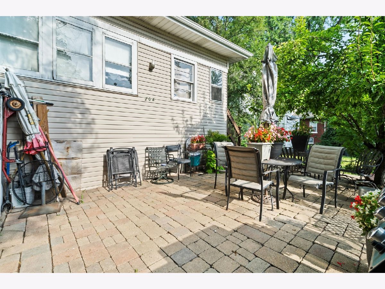
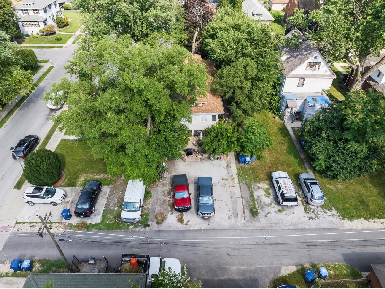
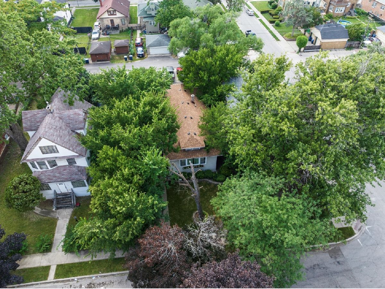
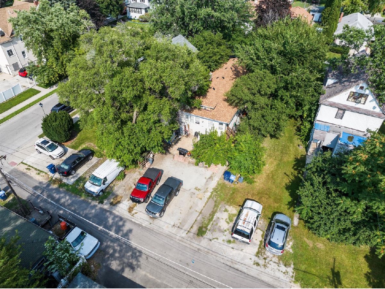
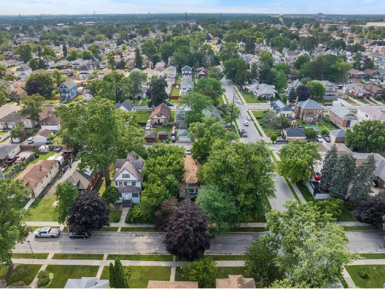
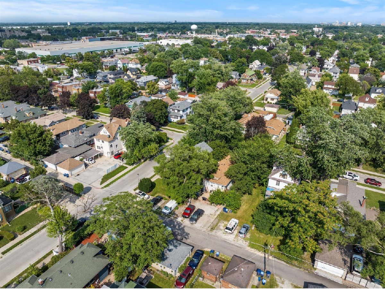
Room Specifics
Total Bedrooms: 2
Bedrooms Above Ground: 2
Bedrooms Below Ground: 0
Dimensions: —
Floor Type: —
Full Bathrooms: 2
Bathroom Amenities: —
Bathroom in Basement: 1
Rooms: —
Basement Description: —
Other Specifics
| — | |
| — | |
| — | |
| — | |
| — | |
| 125X37 | |
| Finished | |
| — | |
| — | |
| — | |
| Not in DB | |
| — | |
| — | |
| — | |
| — |
Tax History
| Year | Property Taxes |
|---|---|
| 2013 | $4,491 |
| 2014 | $4,594 |
| 2025 | $6,326 |
Contact Agent
Nearby Similar Homes
Contact Agent
Listing Provided By
RE/MAX FUTURE

