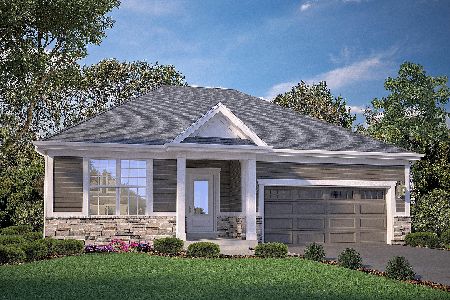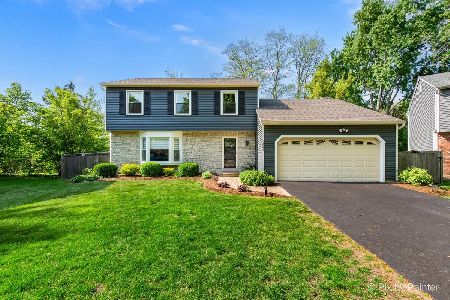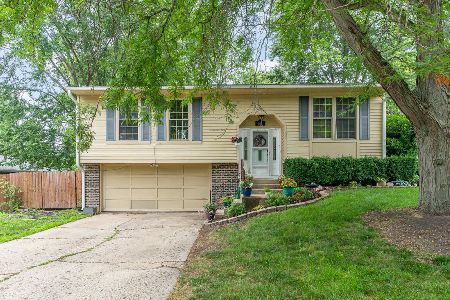1568 Dempsey Drive, St Charles, Illinois 60174
$713,950
|
For Sale
|
|
| Status: | Active |
| Sqft: | 2,500 |
| Cost/Sqft: | $286 |
| Beds: | 3 |
| Baths: | 3 |
| Year Built: | 2025 |
| Property Taxes: | $0 |
| Days On Market: | 111 |
| Lot Size: | 0,14 |
Description
FIRST FLOOR MASTER BEDROOM & SCREEN PORCH! New home construction ready for occupancy. A townhouse life-style without attached walls - The Munhall Glen HOA maintains the landscaping including cutting the grass and shoveling the snow from driveways and sidewalks. Minutes from downtown St. Charles, Fox River, and easy access to I88 via Kirk Road. The custom Sandhill features a modern traditional elevation with front porch. Too many amenities to list including a full look-out basement, a rear screened porch and deck, 9' main floor ceilings, den/flex room with glass french doors, modern trim & designer details, custom kitchen with upgraded appliances, a long island with eating bar, quartz tops, tile backsplash & under cabinet lights. Main floor laundry has spacious mud room with boot bench. The enlarged first floor main bedroom has tall windows, a private bath with custom tile shower, two vanity sinks, and walk-in closet. The second floor loft is a great family room or home office with large linen closet. Sitting room off bedroom #3, James Hardie siding for low maintenance, architectural grade shingles, Tyvek drainage house wrap, 2x6 walls, Nu-wool insulation, Energy seal, Pella windows, 96% high efficiency Lennox furnace and AC, an Energy recovery ventilation (ERV), energy rated, deluxe landscaping with full sod and more.
Property Specifics
| Single Family | |
| — | |
| — | |
| 2025 | |
| — | |
| SANDHILL | |
| No | |
| 0.14 |
| Kane | |
| Munhall Glen | |
| 175 / Monthly | |
| — | |
| — | |
| — | |
| 12374115 | |
| 0926378052 |
Nearby Schools
| NAME: | DISTRICT: | DISTANCE: | |
|---|---|---|---|
|
Grade School
Fox Ridge Elementary School |
303 | — | |
|
Middle School
Wredling Middle School |
303 | Not in DB | |
|
High School
St Charles East High School |
303 | Not in DB | |
Property History
| DATE: | EVENT: | PRICE: | SOURCE: |
|---|---|---|---|
| 26 Aug, 2025 | Under contract | $713,950 | MRED MLS |
| 23 May, 2025 | Listed for sale | $713,950 | MRED MLS |
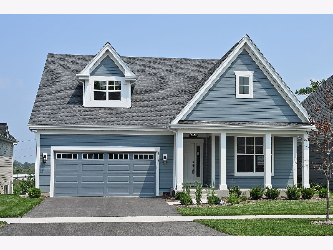
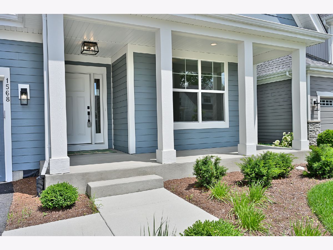
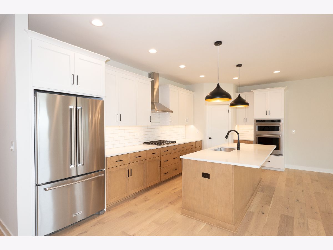
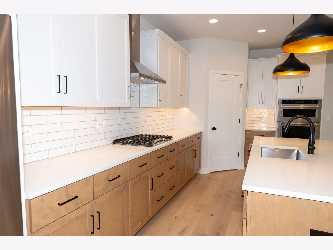
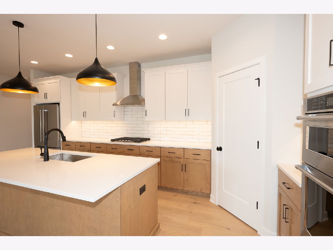
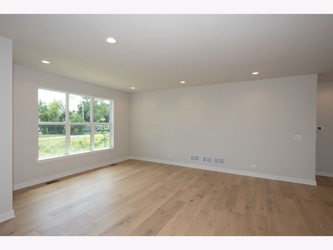
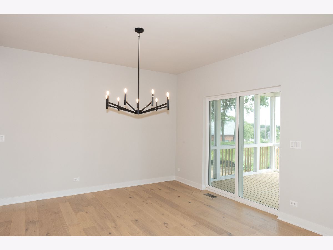
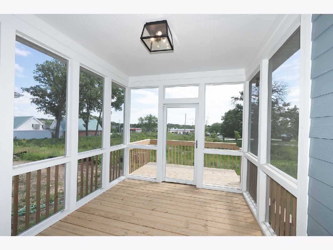
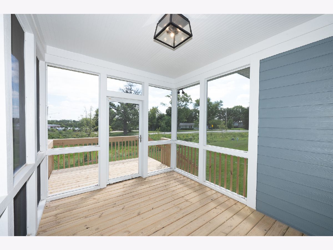
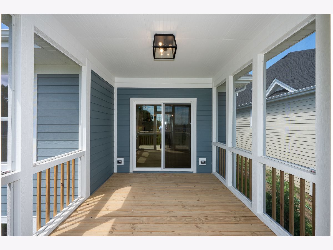
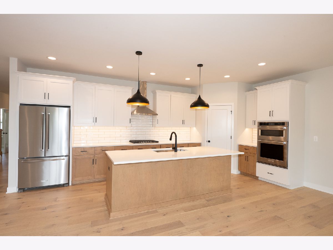
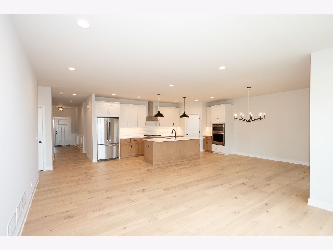
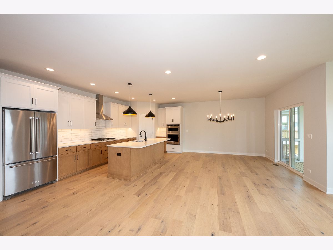
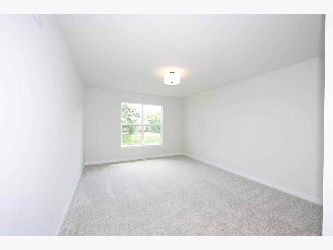
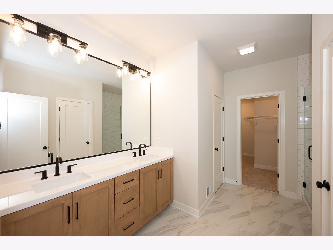
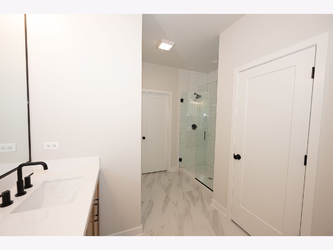
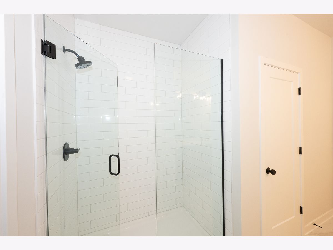
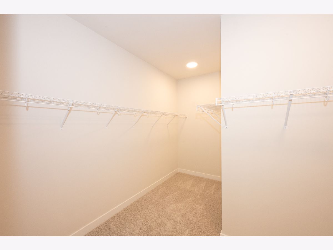
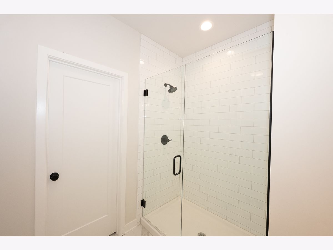
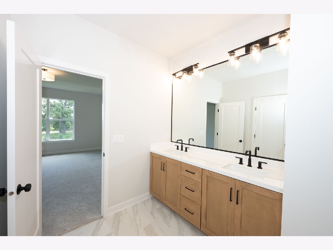
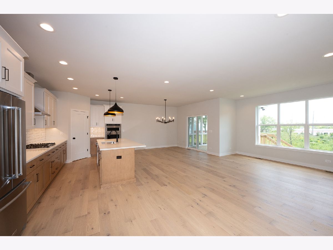
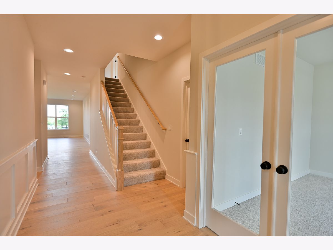
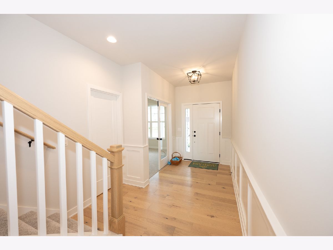
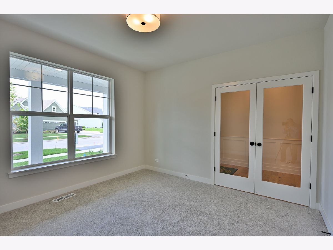
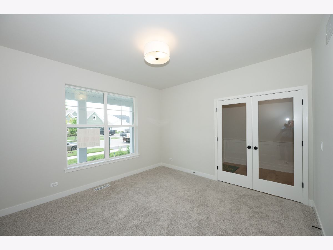
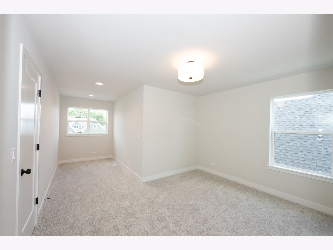
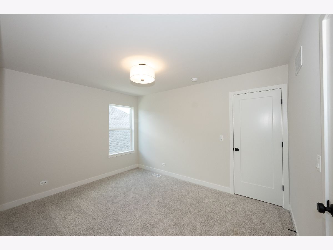
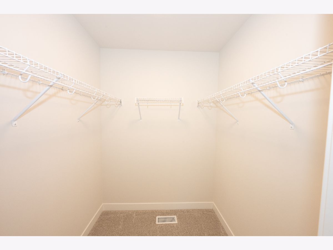
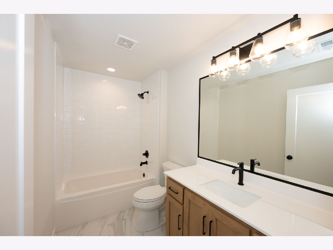
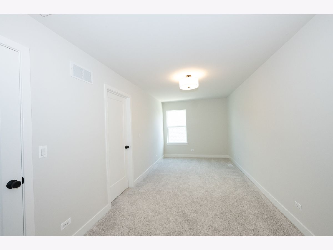
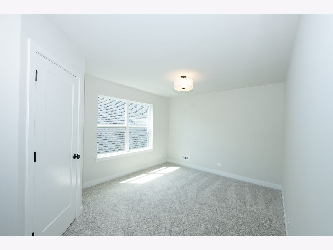
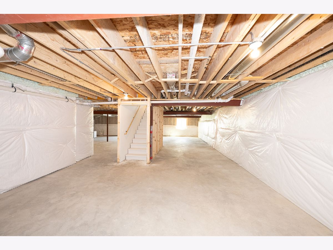
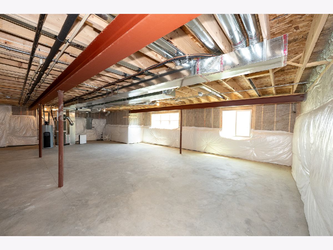
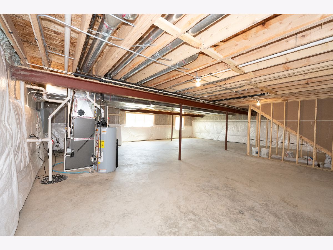
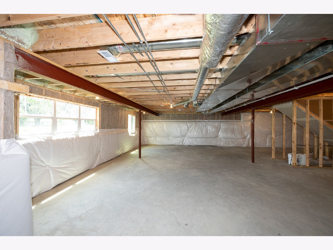
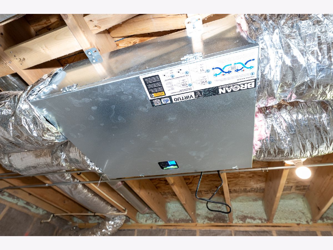
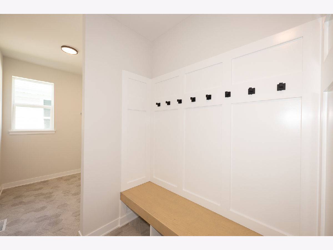
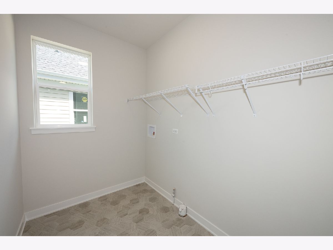
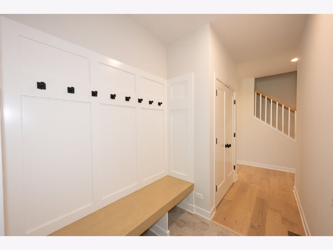
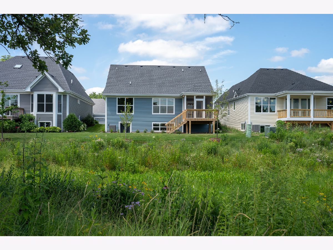
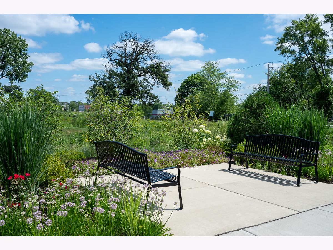
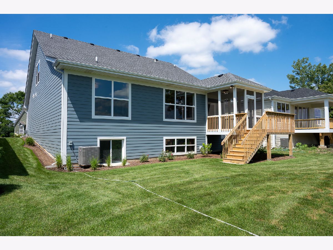
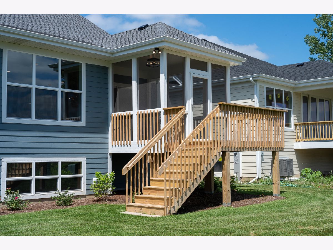
Room Specifics
Total Bedrooms: 3
Bedrooms Above Ground: 3
Bedrooms Below Ground: 0
Dimensions: —
Floor Type: —
Dimensions: —
Floor Type: —
Full Bathrooms: 3
Bathroom Amenities: Double Sink
Bathroom in Basement: 0
Rooms: —
Basement Description: —
Other Specifics
| 2 | |
| — | |
| — | |
| — | |
| — | |
| 51 X 121 X 53 X118 | |
| — | |
| — | |
| — | |
| — | |
| Not in DB | |
| — | |
| — | |
| — | |
| — |
Tax History
| Year | Property Taxes |
|---|
Contact Agent
Nearby Similar Homes
Nearby Sold Comparables
Contact Agent
Listing Provided By
William J Whelan

