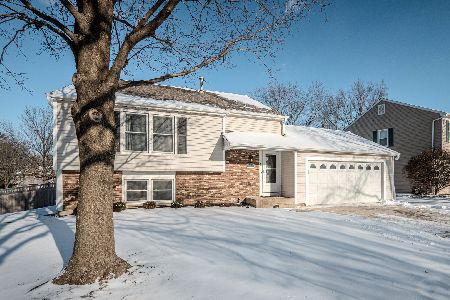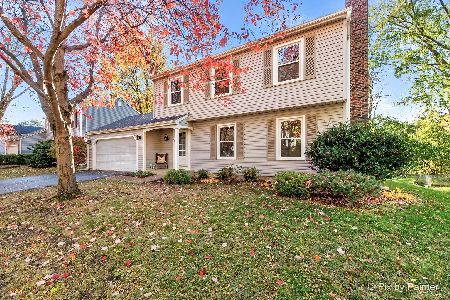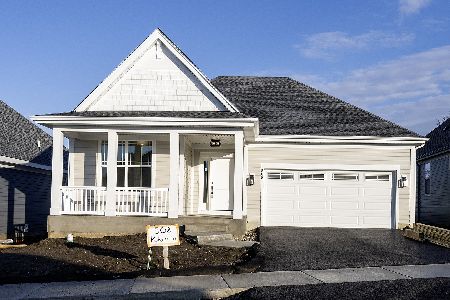1577 Dempsey Drive, St Charles, Illinois 60174
$635,000
|
Sold
|
|
| Status: | Closed |
| Sqft: | 2,436 |
| Cost/Sqft: | $266 |
| Beds: | 3 |
| Baths: | 3 |
| Year Built: | 2022 |
| Property Taxes: | $0 |
| Days On Market: | 1160 |
| Lot Size: | 0,00 |
Description
New home ready for occupancy by long time local builder. This custom Sanhill design features a first floor master bedroom with a traditional elevation, an open floor plan, modern amenities and a spacious front porch. Too many amenities to list including a full basement, 9' main floor ceilings, modern trim with designer details, wood floors in foyer, flex room, kitchen, great room & dining room, an open kitchen with a large pantry, painted white custom cabinets with 42" uppers, a painted island in SW Cyberspace with a long eating bar, Kohler Riverby sink, Calacatta Miraggio quartz counter tops, tile backsplash, upgraded KitchenAid appliances & GE Profile French door refrigerator with Keurig K Cup brewing, main floor laundry with spacious mud area, walk-in closets, second floor loft is a perfect second family room for guests or kids or man cave, James Hardie siding for low maintenance, GAF architectural grade shingles, Nu-wool insulation, Pella low-e windows, energy seal, 96% high efficiency Lennox furnace & air conditioner with 5" Merv 11 filter, deluxe landscaping and more. The Munhall Glen homeowners association cuts the grass and shovels the snow.
Property Specifics
| Single Family | |
| — | |
| — | |
| 2022 | |
| — | |
| THE SANDHILL | |
| No | |
| — |
| Kane | |
| Munhall Glen | |
| 175 / Monthly | |
| — | |
| — | |
| — | |
| 11678663 | |
| 0935126017 |
Nearby Schools
| NAME: | DISTRICT: | DISTANCE: | |
|---|---|---|---|
|
High School
St Charles East High School |
303 | Not in DB | |
Property History
| DATE: | EVENT: | PRICE: | SOURCE: |
|---|---|---|---|
| 16 Jun, 2023 | Sold | $635,000 | MRED MLS |
| 26 May, 2023 | Under contract | $648,000 | MRED MLS |
| — | Last price change | $649,000 | MRED MLS |
| 26 Nov, 2022 | Listed for sale | $657,784 | MRED MLS |
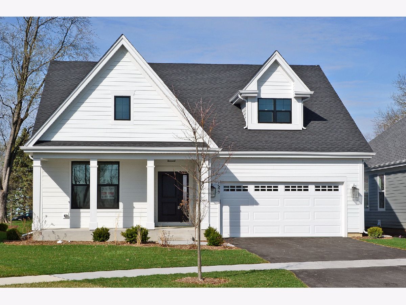
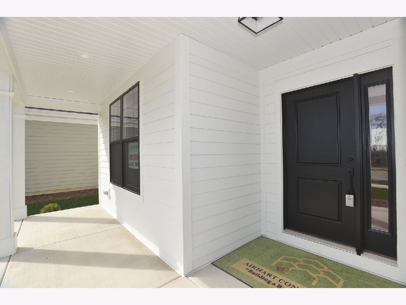
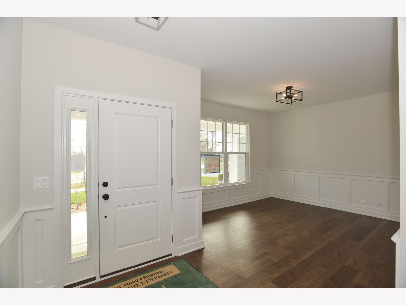
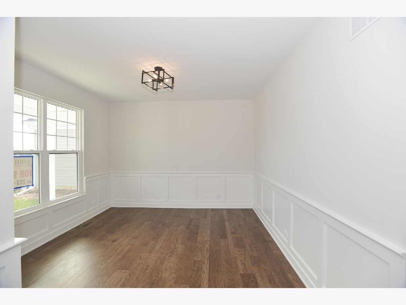
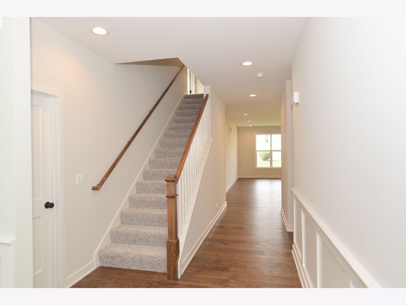
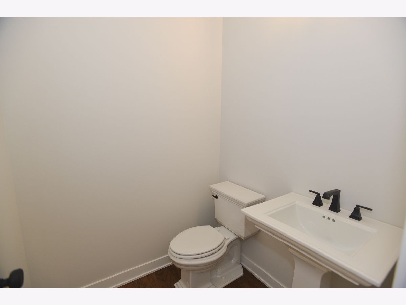
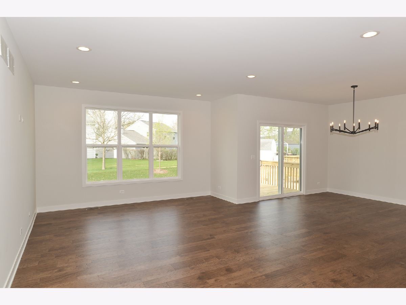
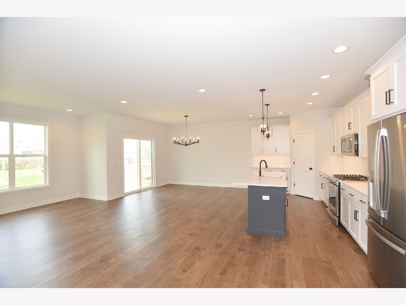
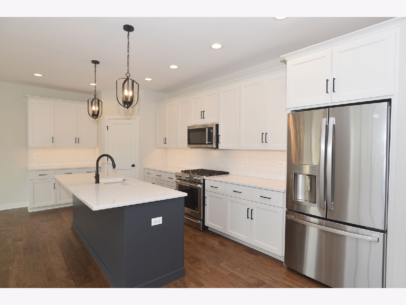
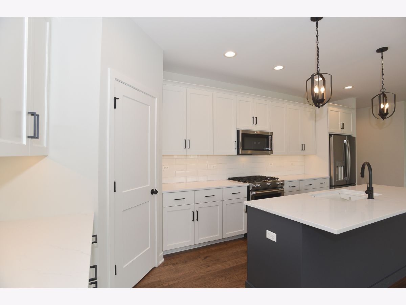
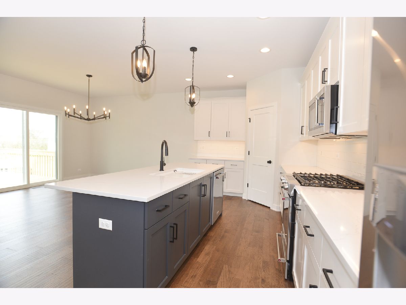
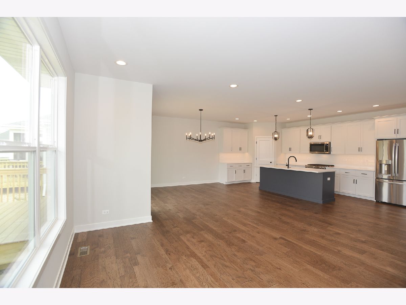
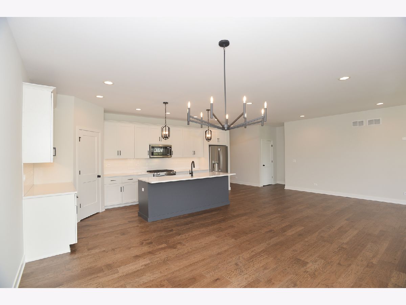
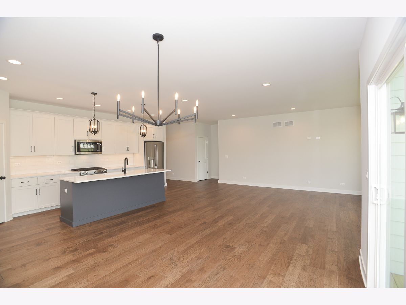
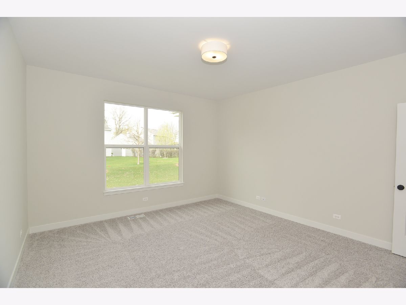
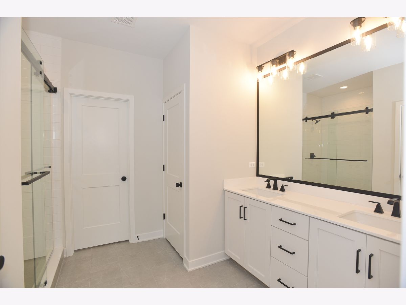
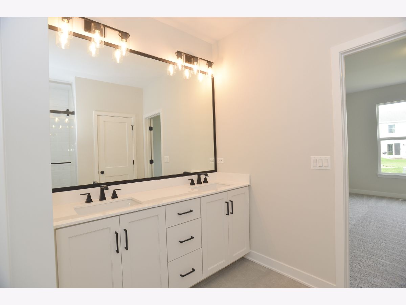
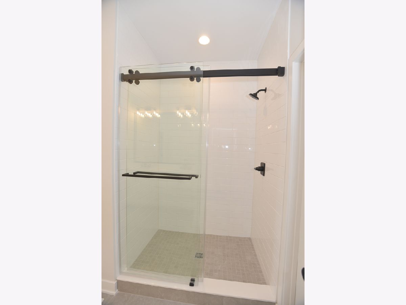
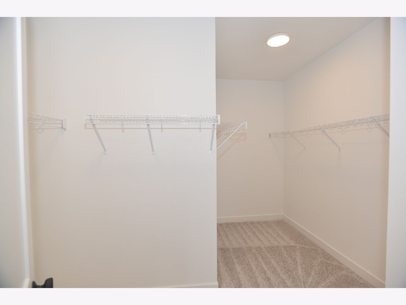
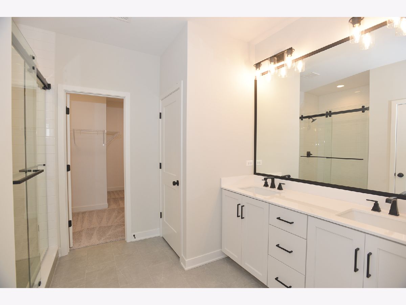
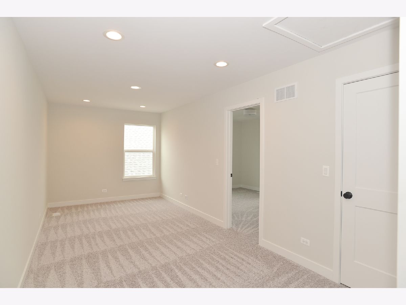
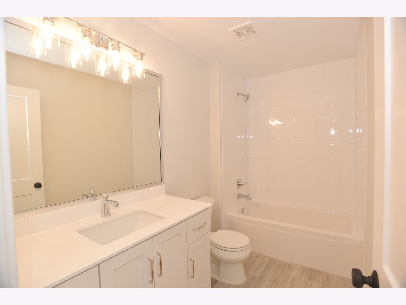
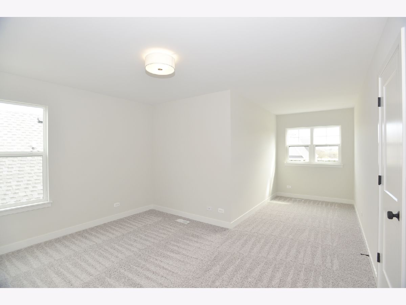
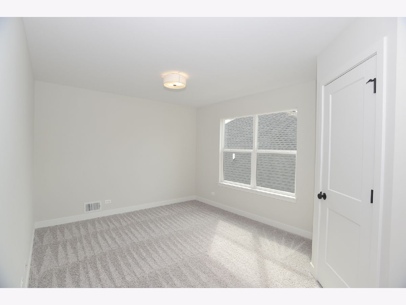
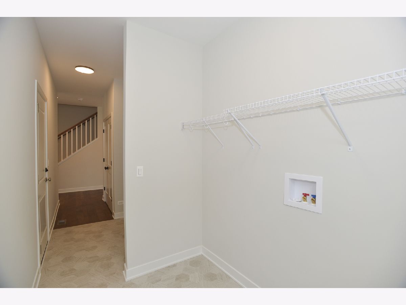
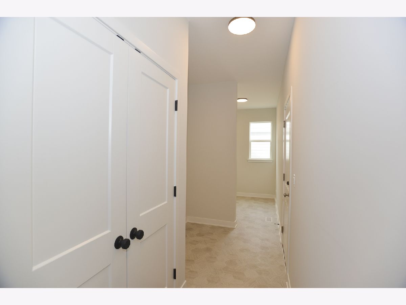
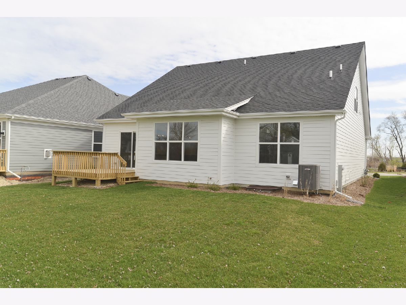
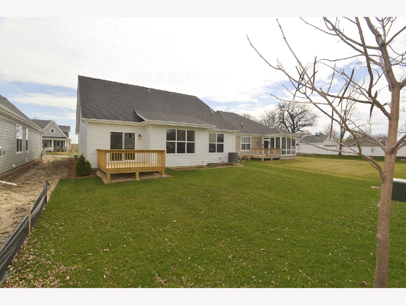
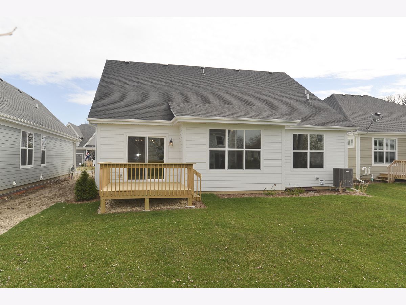
Room Specifics
Total Bedrooms: 3
Bedrooms Above Ground: 3
Bedrooms Below Ground: 0
Dimensions: —
Floor Type: —
Dimensions: —
Floor Type: —
Full Bathrooms: 3
Bathroom Amenities: Double Sink
Bathroom in Basement: 0
Rooms: —
Basement Description: Unfinished
Other Specifics
| 2 | |
| — | |
| — | |
| — | |
| — | |
| 53 X 122 X 56 X 142 | |
| — | |
| — | |
| — | |
| — | |
| Not in DB | |
| — | |
| — | |
| — | |
| — |
Tax History
| Year | Property Taxes |
|---|
Contact Agent
Nearby Similar Homes
Nearby Sold Comparables
Contact Agent
Listing Provided By
William J Whelan


