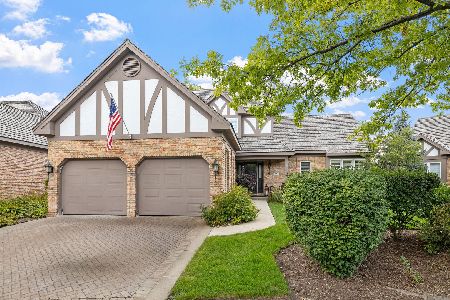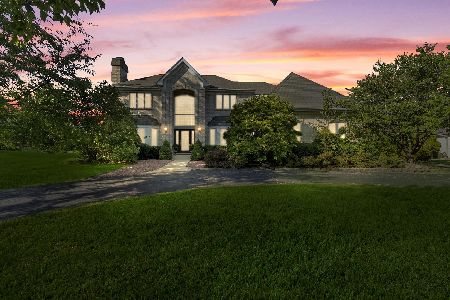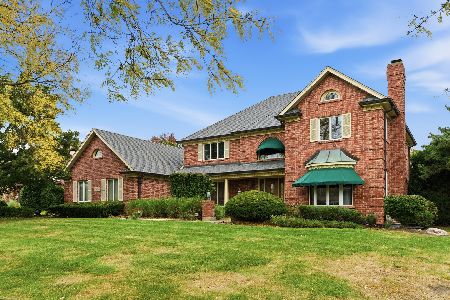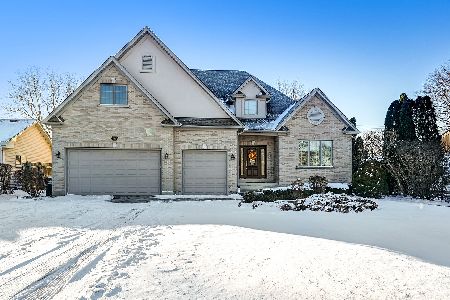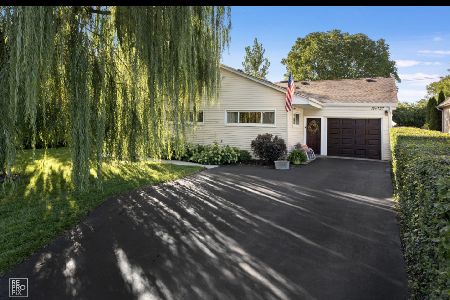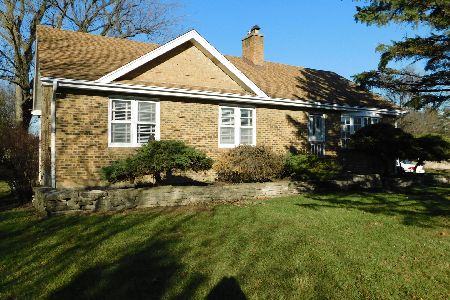15W749 79th Street, Burr Ridge, Illinois 60527
$874,999
|
For Sale
|
|
| Status: | New |
| Sqft: | 4,218 |
| Cost/Sqft: | $207 |
| Beds: | 5 |
| Baths: | 5 |
| Year Built: | 2007 |
| Property Taxes: | $11,173 |
| Days On Market: | 2 |
| Lot Size: | 0,38 |
Description
Impeccably constructed and thoughtfully designed, this all-brick single-family home combines elegance, functionality, and quality craftsmanship throughout. A grand two-story foyer introduces the home's open layout, featuring hardwood floors across the entire first level and a striking great room with soaring ceilings that flood the space with natural light. The generous kitchen offers granite countertops, custom cabinetry, and top-of-the-line Sub-Zero, Bosch, and Thermador appliances, along with new pendant lighting and a large island perfect for cooking or gathering. The first-floor primary suite is a true retreat, complete with a spacious layout, dual vanities, a soaking tub, a private water closet, and a glass-enclosed shower. A second primary-quality suite with its own double vanity is located upstairs, offering ideal flexibility for guests or multi-generational living. Upstairs, two additional bedrooms share a convenient Jack-and-Jill bath, and a large bonus room provides the perfect space for an office, media room, or second family room. The first floor also includes a formal dining room and a living room with French doors that can easily serve as an office. A first-floor laundry and mudroom lead directly to the attached three-car garage for everyday ease. The deep-pour basement includes a finished full bath and ample unfinished space ready for your personal touch. Additional highlights include a concrete driveway, zoned heating and cooling, and an extra-deep lot offering room to enjoy outdoor living. With over 4,200 square feet of living space, this exceptional home offers timeless design, modern amenities, and unbeatable value-all in a highly desirable location close to parks, top schools, and conveniences.
Property Specifics
| Single Family | |
| — | |
| — | |
| 2007 | |
| — | |
| — | |
| No | |
| 0.38 |
| — | |
| — | |
| 0 / Not Applicable | |
| — | |
| — | |
| — | |
| 12493089 | |
| 0936100004 |
Nearby Schools
| NAME: | DISTRICT: | DISTANCE: | |
|---|---|---|---|
|
Grade School
Gower West Elementary School |
62 | — | |
|
Middle School
Gower Middle School |
62 | Not in DB | |
|
High School
Hinsdale South High School |
86 | Not in DB | |
Property History
| DATE: | EVENT: | PRICE: | SOURCE: |
|---|---|---|---|
| 14 Mar, 2019 | Listed for sale | $0 | MRED MLS |
| 11 Feb, 2022 | Sold | $695,000 | MRED MLS |
| 11 Jan, 2022 | Under contract | $699,000 | MRED MLS |
| 7 Jan, 2022 | Listed for sale | $699,000 | MRED MLS |
| 6 Nov, 2025 | Listed for sale | $874,999 | MRED MLS |
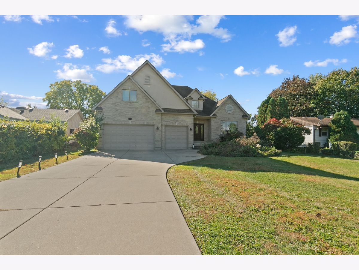
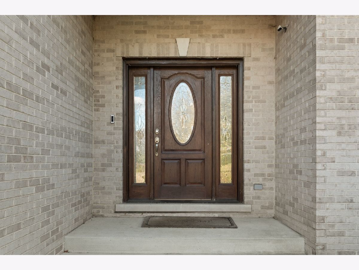
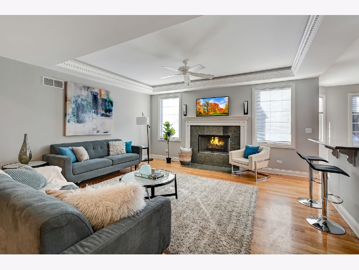
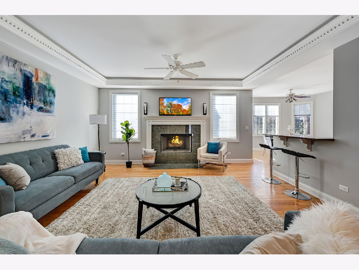
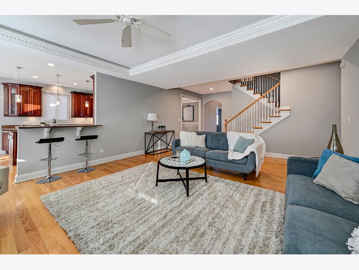
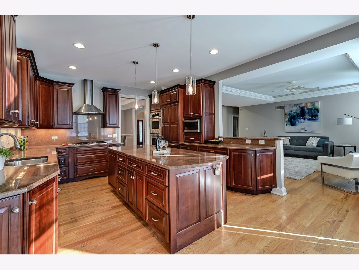
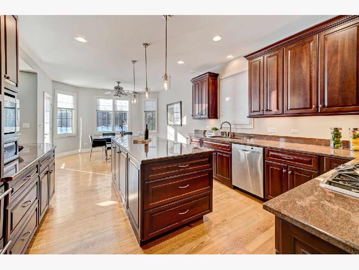
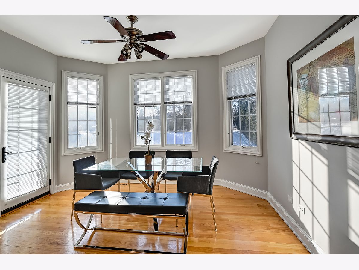
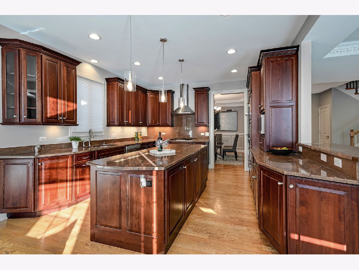
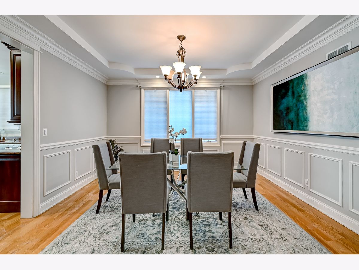
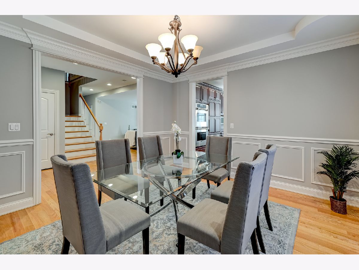
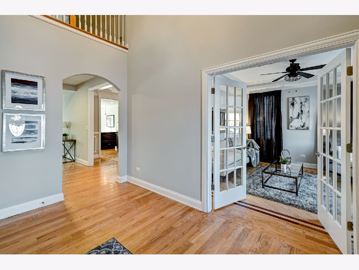
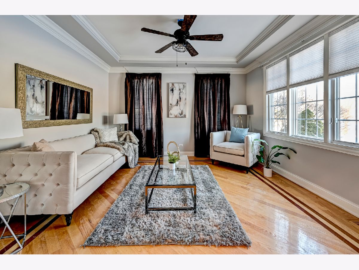
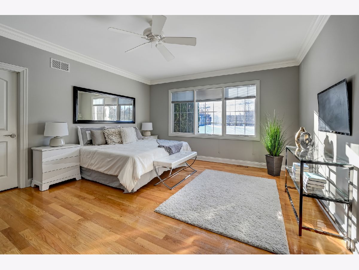
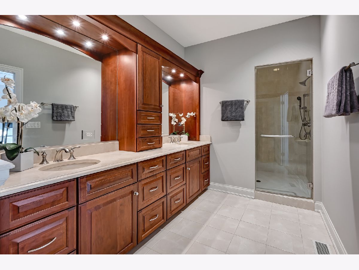
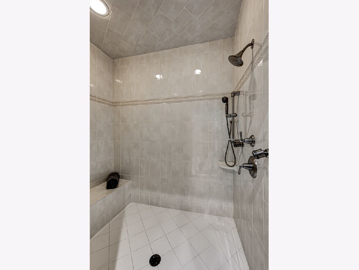
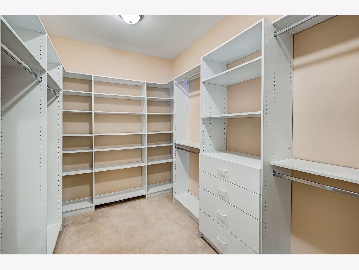
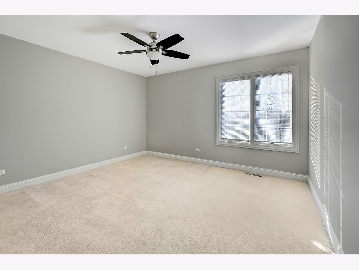
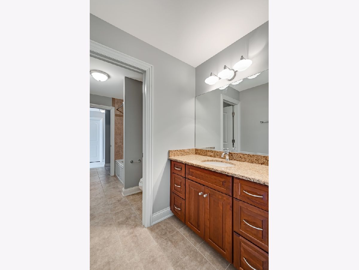
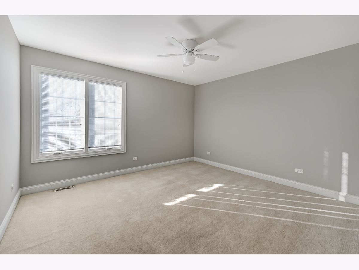
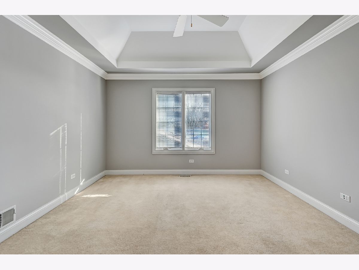
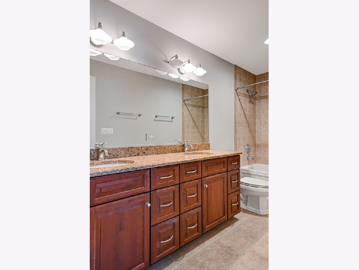
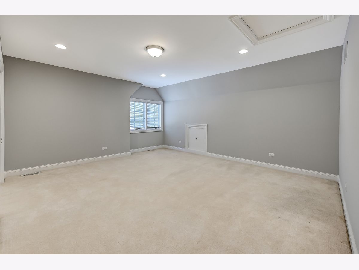
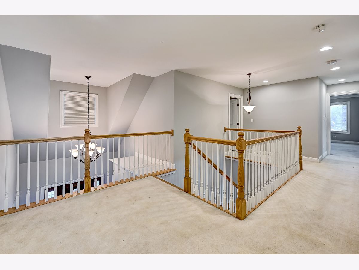
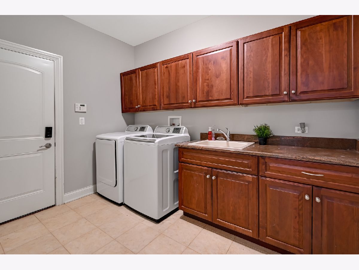
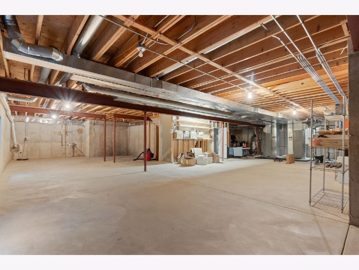
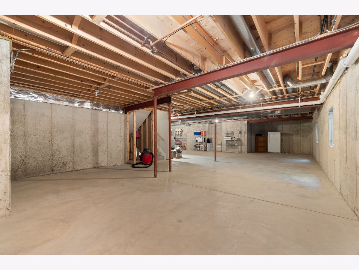
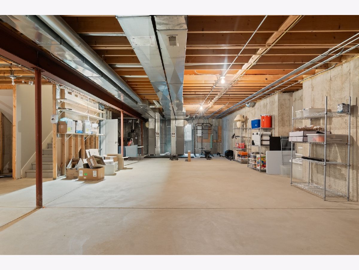
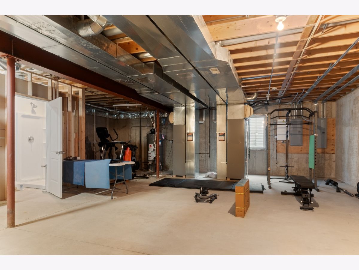
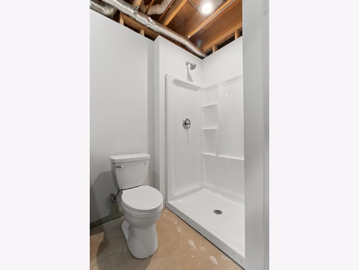
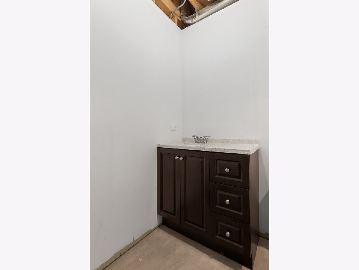
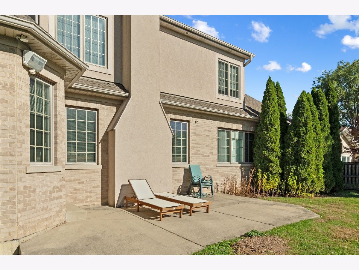
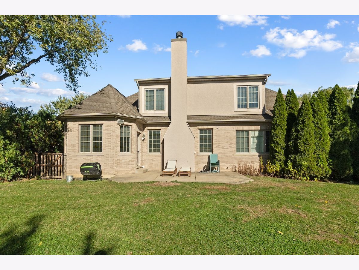
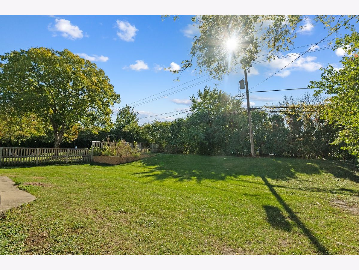
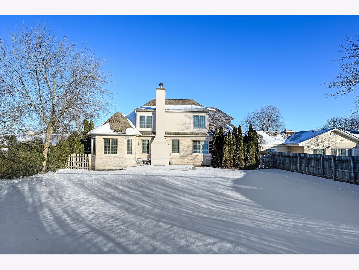
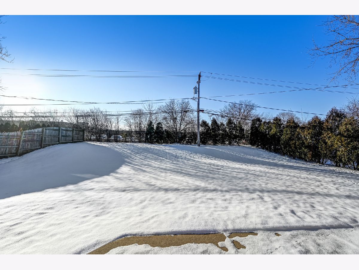
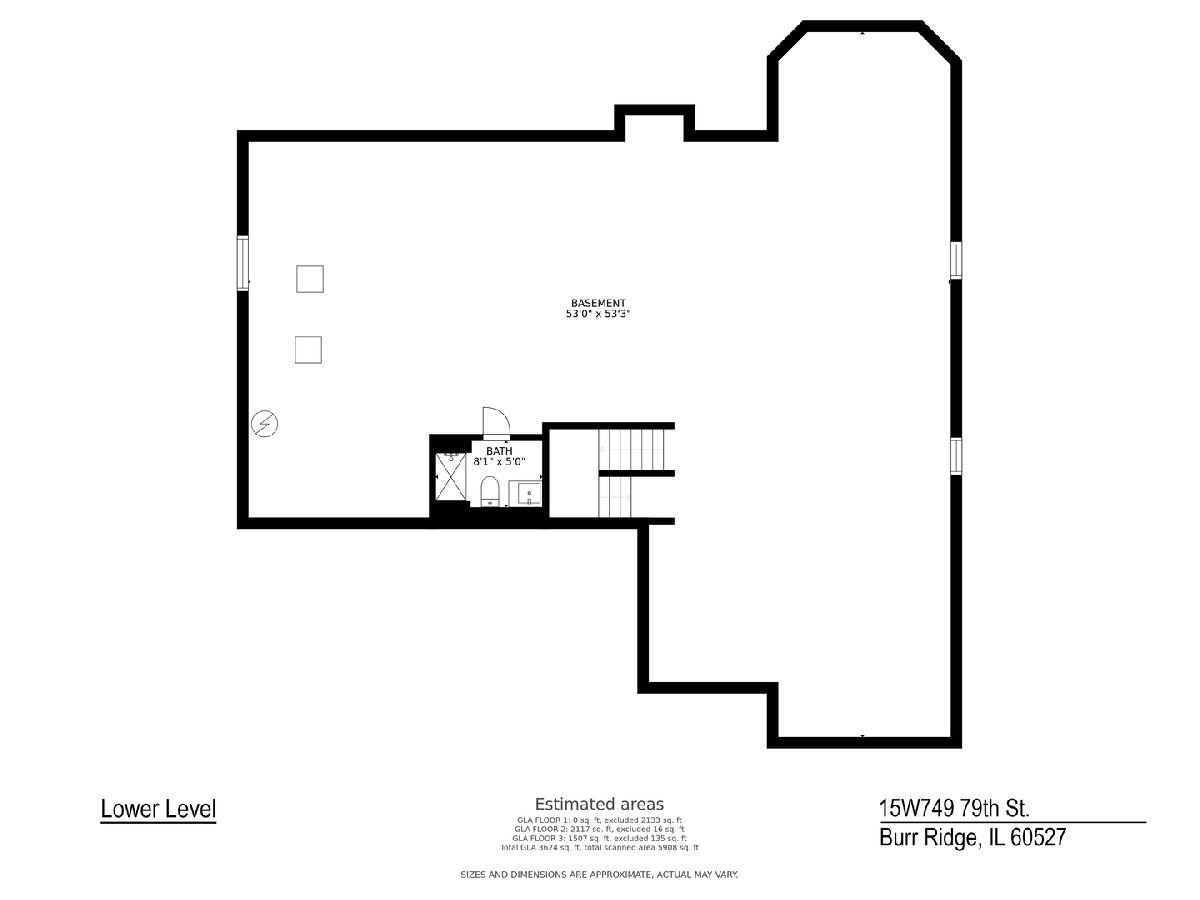
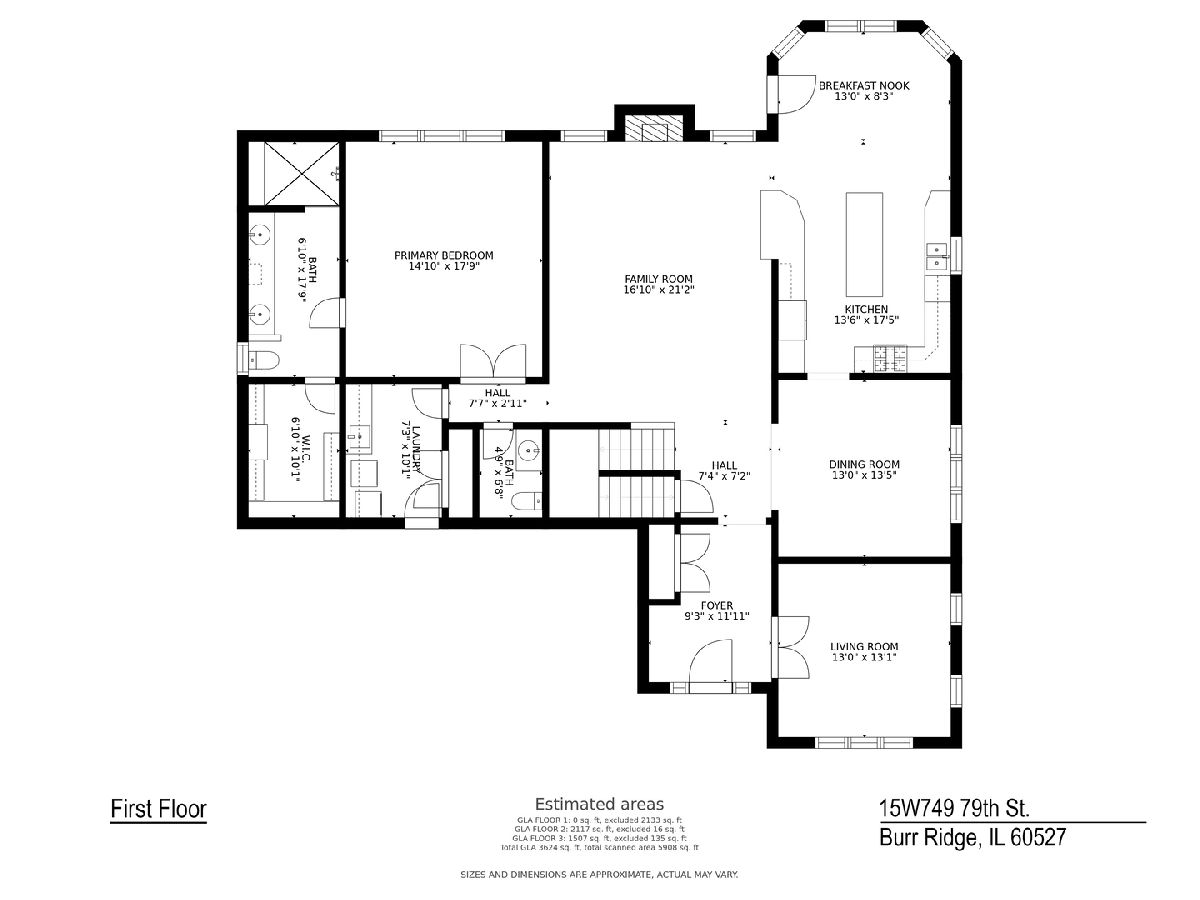
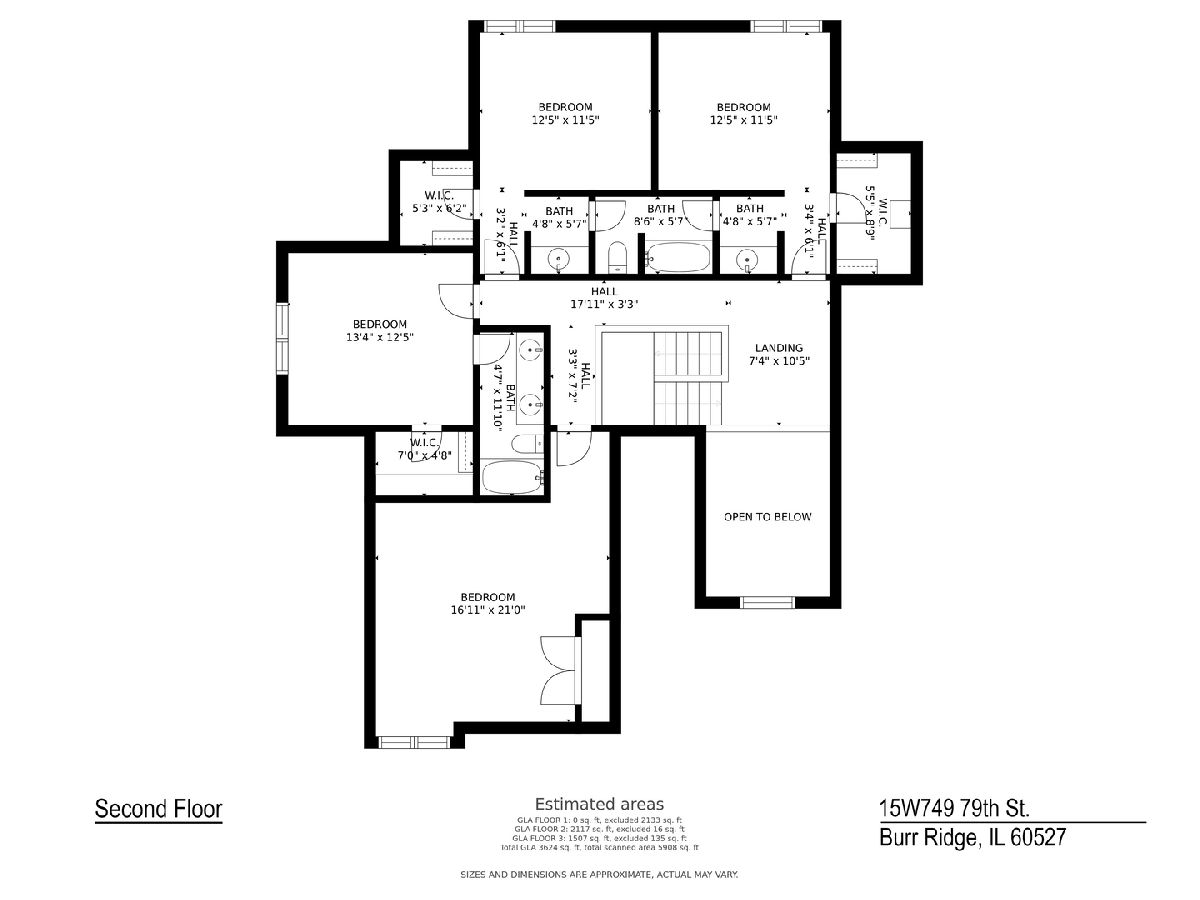
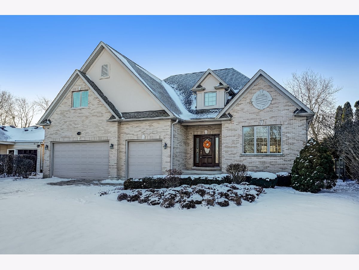
Room Specifics
Total Bedrooms: 5
Bedrooms Above Ground: 5
Bedrooms Below Ground: 0
Dimensions: —
Floor Type: —
Dimensions: —
Floor Type: —
Dimensions: —
Floor Type: —
Dimensions: —
Floor Type: —
Full Bathrooms: 5
Bathroom Amenities: Separate Shower,Double Sink,Full Body Spray Shower
Bathroom in Basement: 1
Rooms: —
Basement Description: —
Other Specifics
| 3 | |
| — | |
| — | |
| — | |
| — | |
| 75X219.5 | |
| — | |
| — | |
| — | |
| — | |
| Not in DB | |
| — | |
| — | |
| — | |
| — |
Tax History
| Year | Property Taxes |
|---|---|
| 2022 | $10,054 |
| 2025 | $11,173 |
Contact Agent
Nearby Similar Homes
Nearby Sold Comparables
Contact Agent
Listing Provided By
Vesta Preferred LLC

