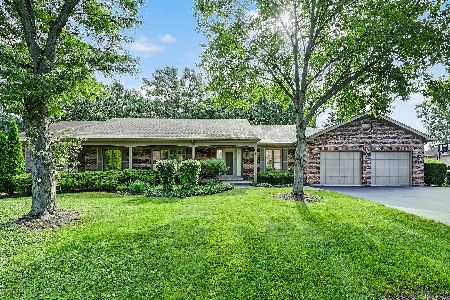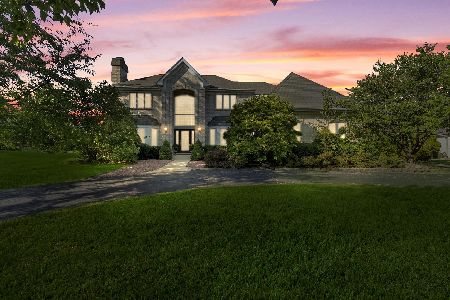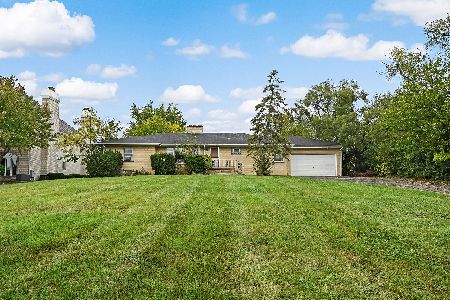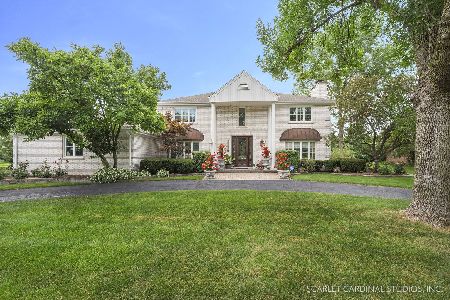8261 Lake Ridge Drive, Burr Ridge, Illinois 60527
$985,000
|
For Sale
|
|
| Status: | New |
| Sqft: | 6,771 |
| Cost/Sqft: | $145 |
| Beds: | 5 |
| Baths: | 5 |
| Year Built: | 1986 |
| Property Taxes: | $14,128 |
| Days On Market: | 1 |
| Lot Size: | 0,00 |
Description
Welcome to this stunning home in a desirable community of Burr Ridge. Located within a highly rated and sought-after school district, this home offers exceptional educational opportunities and adds even more value to its prime location. From the moment you enter, you're greeted by a grand foyer with a sweeping staircase and tall ceilings that set the tone for this spacious and elegant home. The main floor offers abundant living space, including a formal living room and a warm, inviting family room featuring vaulted ceilings and a brick, floor-to-ceiling fireplace. The kitchen includes a cozy breakfast nook, perfect for entertaining and family gatherings. A bright and airy sunroom fills the home with natural light and offers the perfect spot to relax with morning coffee. A first-floor bedroom or office and two bathrooms (one full) add flexibility for guests or a home workspace. Upstairs, the primary suite impresses with vaulted ceilings, a large en suite bath, and a spacious walk-in closet. Three additional bedrooms with generous closets and two more bathrooms complete the second level. The fully finished basement expands the living area with a theatre room, recreation space, and an additional bathroom, offering endless possibilities for your visions. Step outside to a beautifully landscaped backyard, designed for privacy and outdoor enjoyment. The large back patio is ideal for entertaining or relaxing under the stars. A brick driveway leads to an oversized 3-car garage with finished floors, combining practicality and curb appeal. This home truly offers it all-size, luxury, and function. This is the perfect home to create lasting memories for years to come!
Property Specifics
| Single Family | |
| — | |
| — | |
| 1986 | |
| — | |
| — | |
| No | |
| — |
| — | |
| — | |
| — / Not Applicable | |
| — | |
| — | |
| — | |
| 12506845 | |
| 0936106018 |
Nearby Schools
| NAME: | DISTRICT: | DISTANCE: | |
|---|---|---|---|
|
Grade School
Gower West Elementary School |
62 | — | |
|
Middle School
Gower Middle School |
62 | Not in DB | |
Property History
| DATE: | EVENT: | PRICE: | SOURCE: |
|---|---|---|---|
| 29 Oct, 2025 | Listed for sale | $985,000 | MRED MLS |
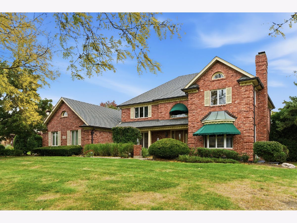
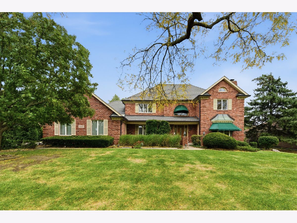
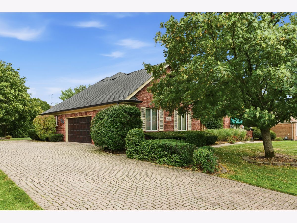
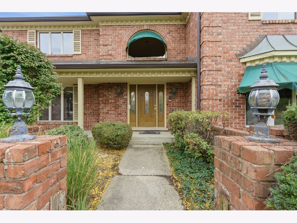
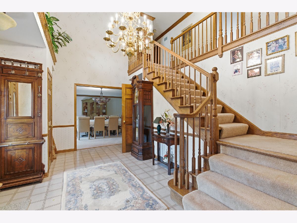
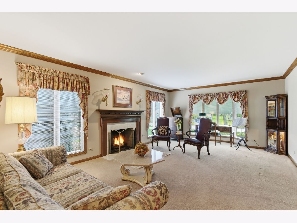
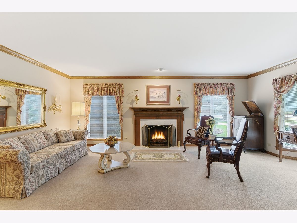
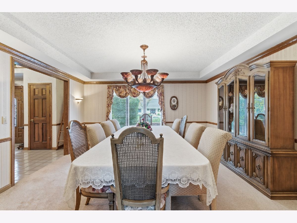
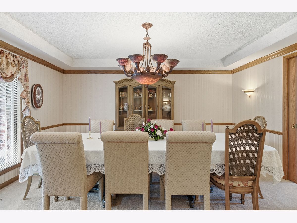
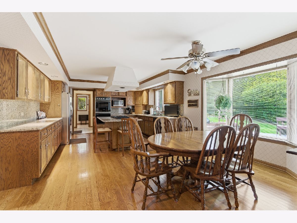
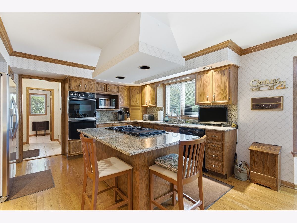
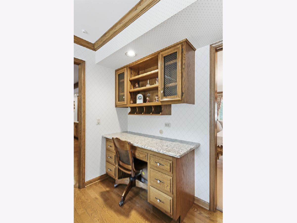
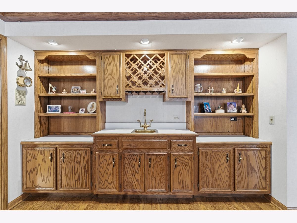
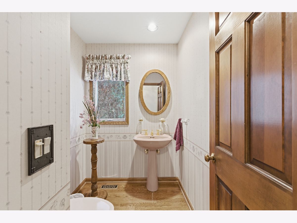
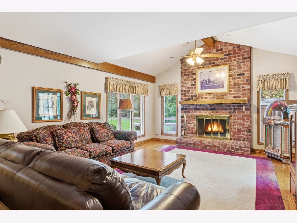
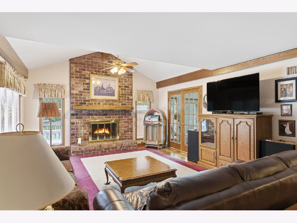
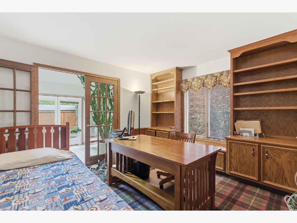
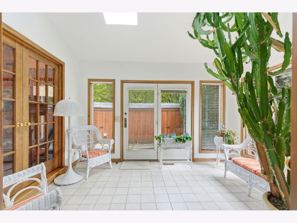
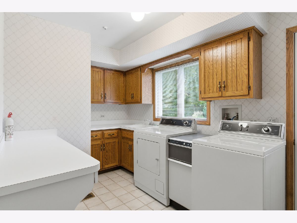
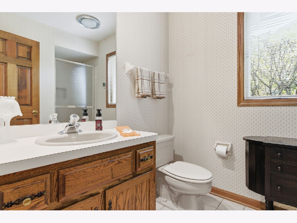
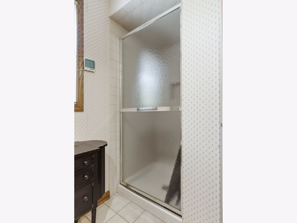
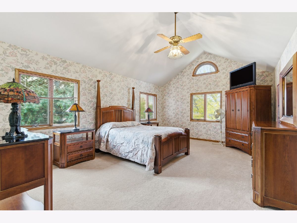
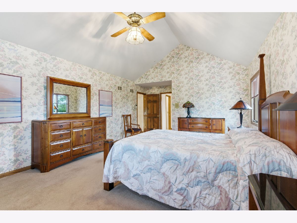
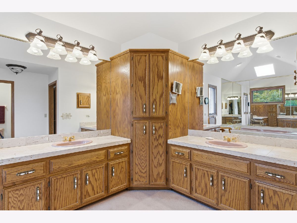
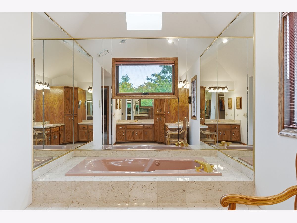
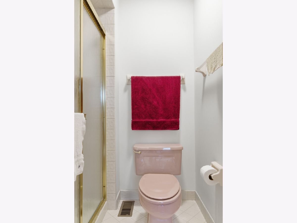
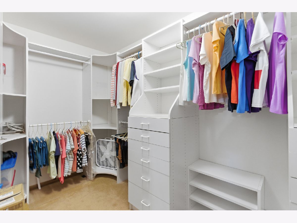
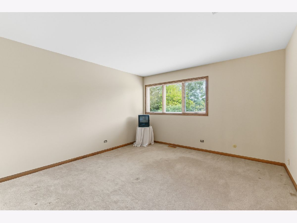
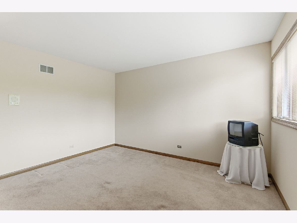
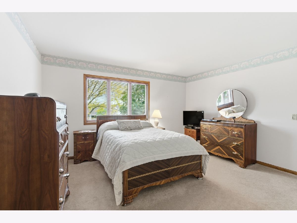
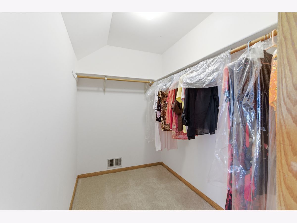
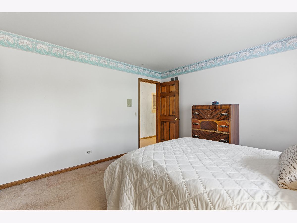
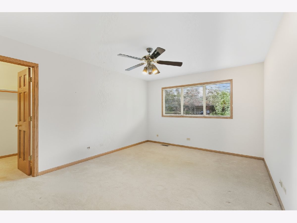
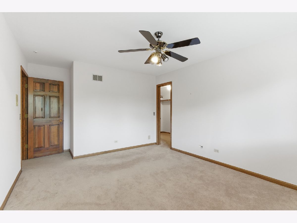
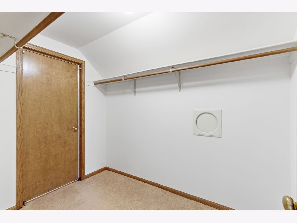
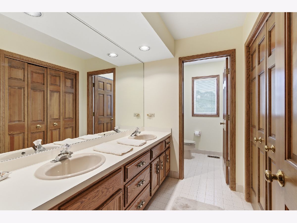
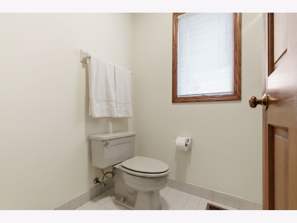
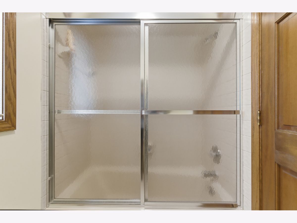
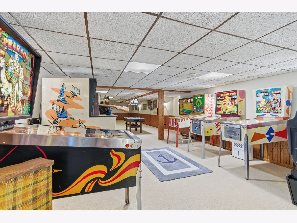
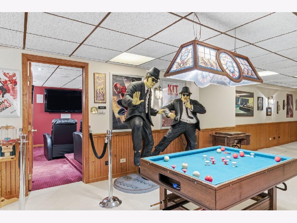
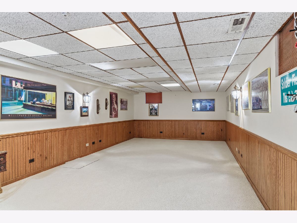
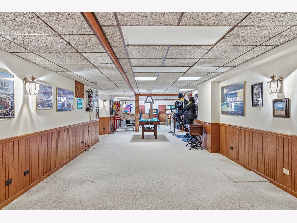
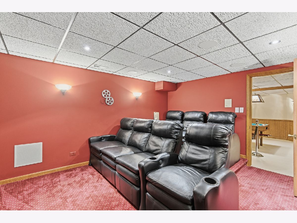
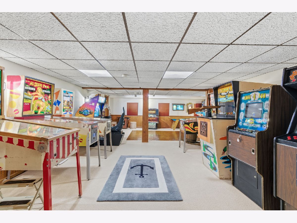
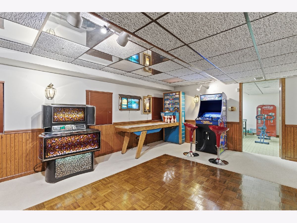
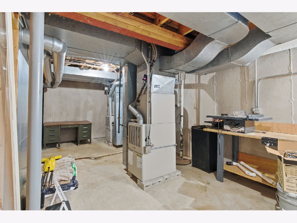
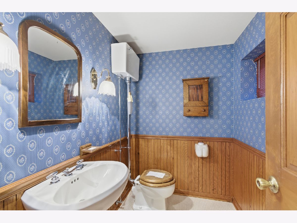
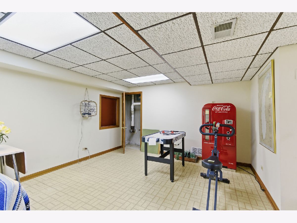
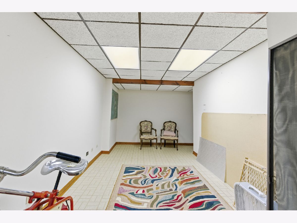
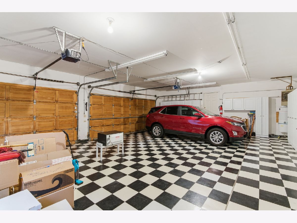
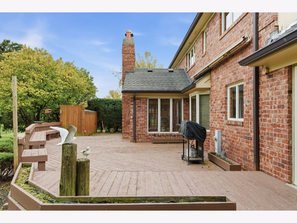
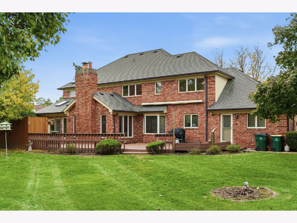
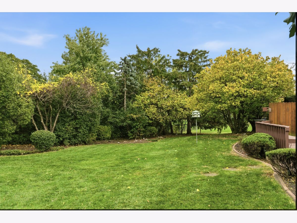
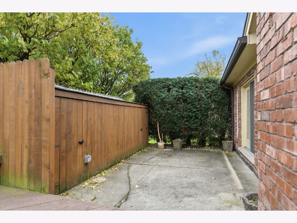
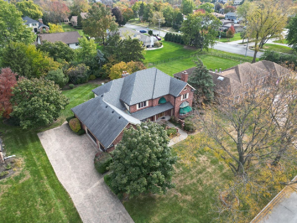
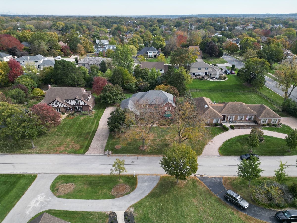
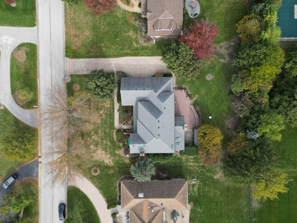
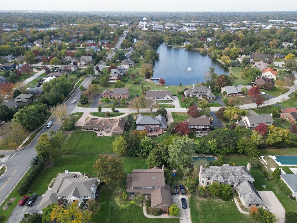
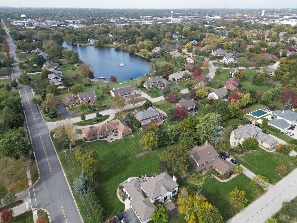
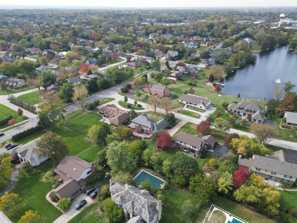
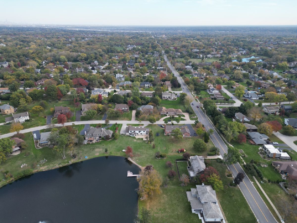
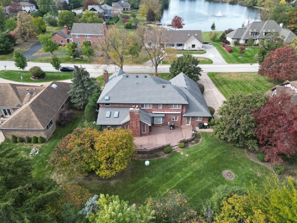
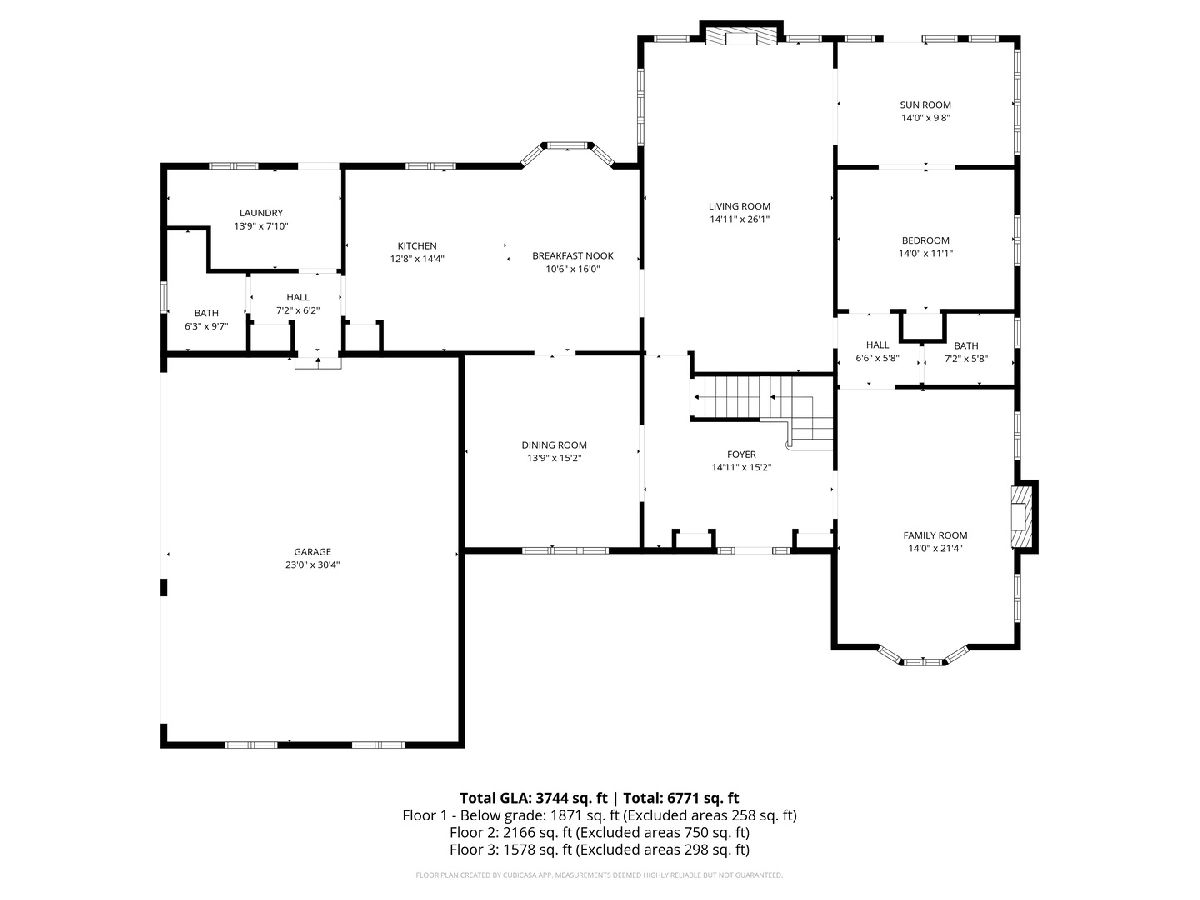
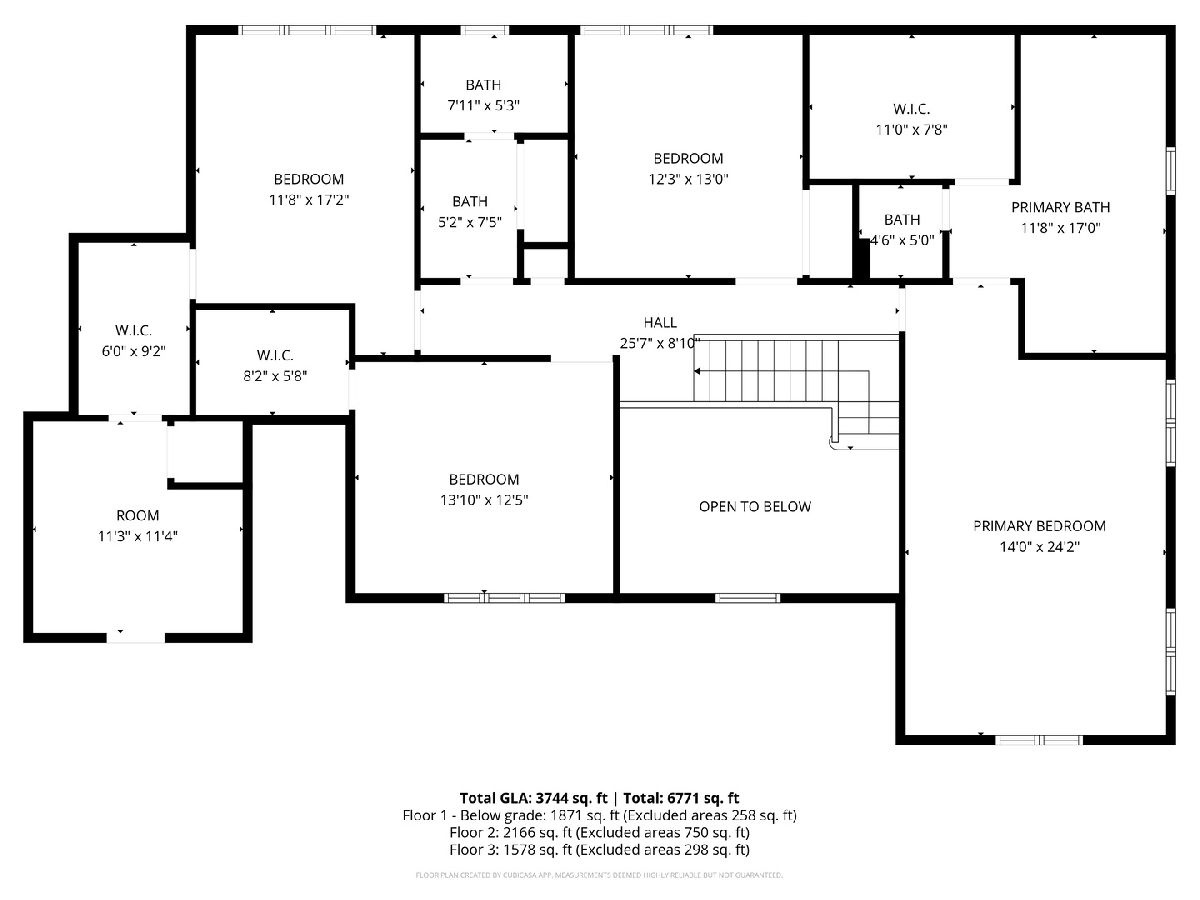
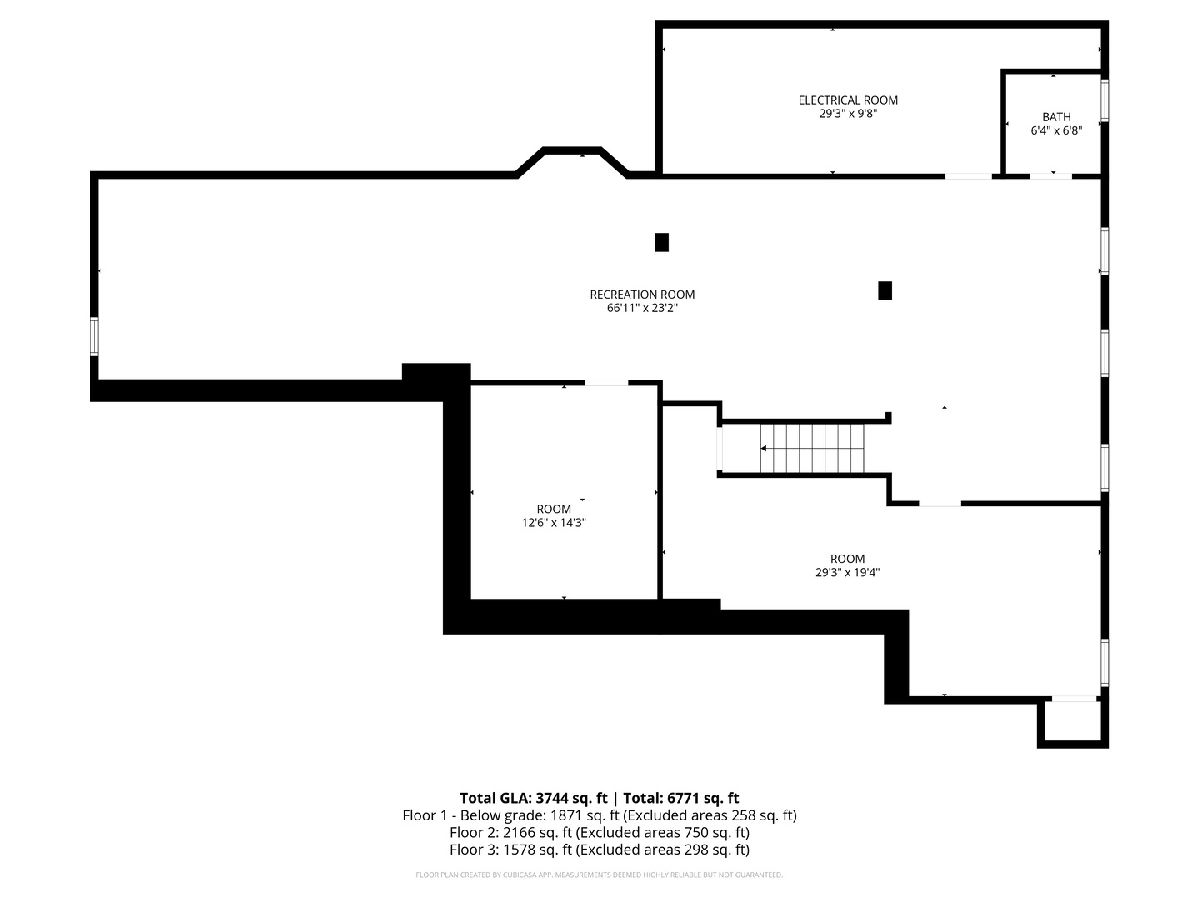
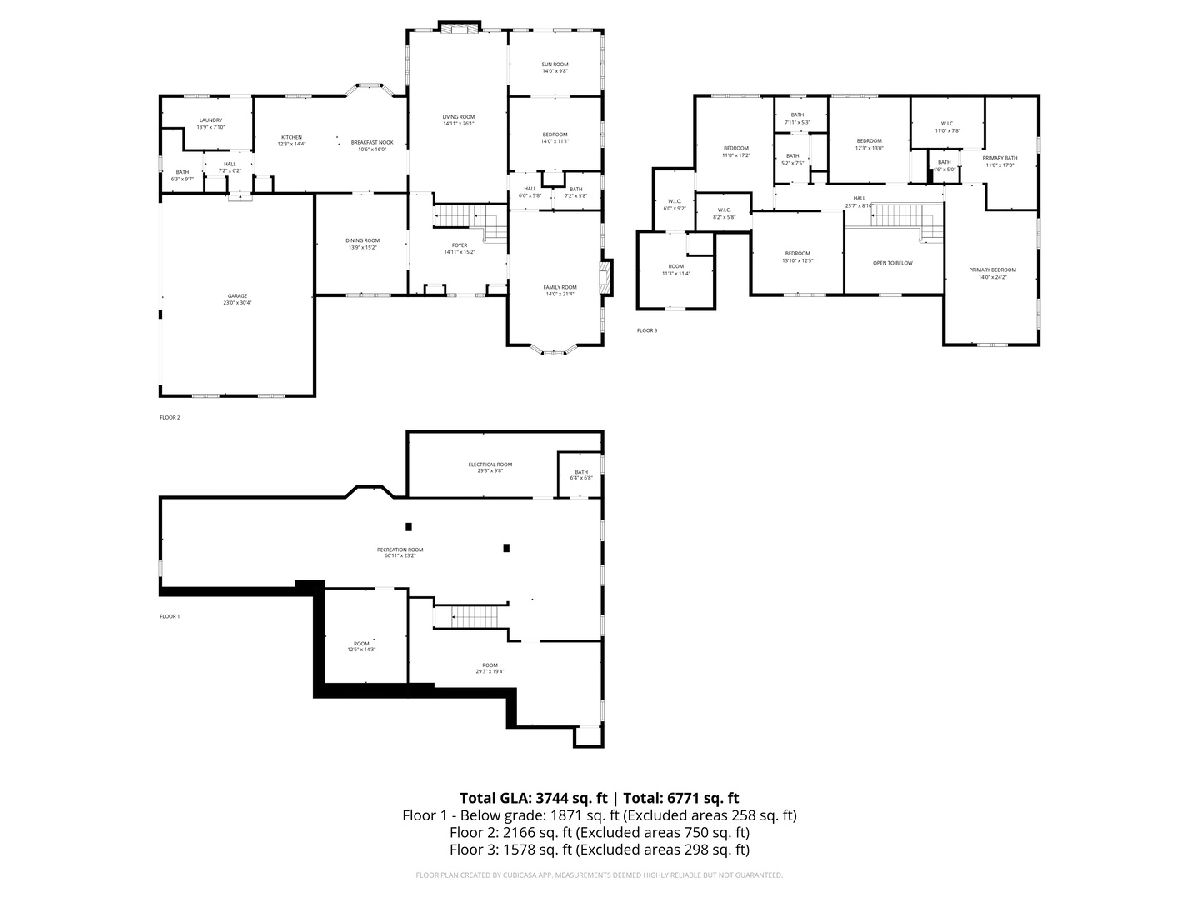
Room Specifics
Total Bedrooms: 5
Bedrooms Above Ground: 5
Bedrooms Below Ground: 0
Dimensions: —
Floor Type: —
Dimensions: —
Floor Type: —
Dimensions: —
Floor Type: —
Dimensions: —
Floor Type: —
Full Bathrooms: 5
Bathroom Amenities: Separate Shower,Double Sink,Soaking Tub
Bathroom in Basement: 1
Rooms: —
Basement Description: —
Other Specifics
| 3 | |
| — | |
| — | |
| — | |
| — | |
| 0.46 | |
| — | |
| — | |
| — | |
| — | |
| Not in DB | |
| — | |
| — | |
| — | |
| — |
Tax History
| Year | Property Taxes |
|---|---|
| 2025 | $14,128 |
Contact Agent
Nearby Similar Homes
Nearby Sold Comparables
Contact Agent
Listing Provided By
Third Coast Realty LLC


