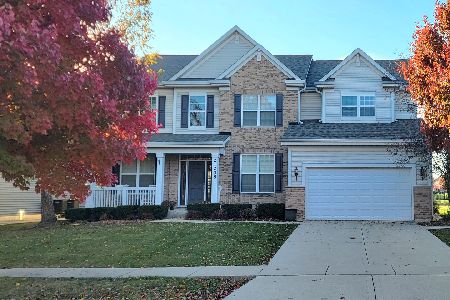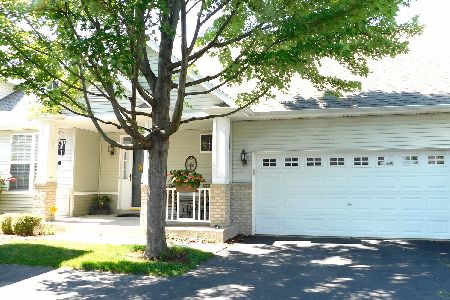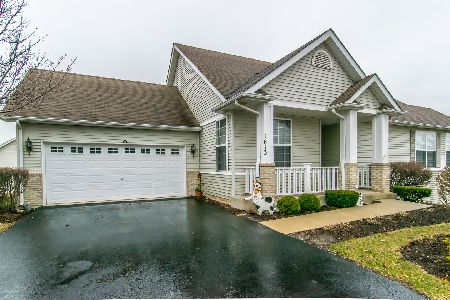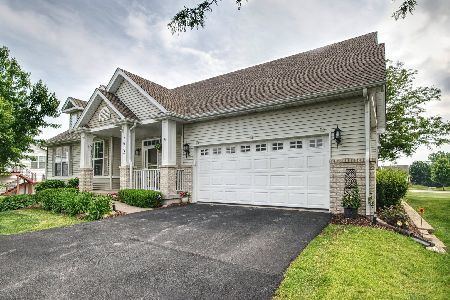1604 Augusta Lane, Shorewood, Illinois 60404
$334,900
|
For Sale
|
|
| Status: | Active |
| Sqft: | 1,344 |
| Cost/Sqft: | $249 |
| Beds: | 2 |
| Baths: | 2 |
| Year Built: | 2003 |
| Property Taxes: | $5,929 |
| Days On Market: | 111 |
| Lot Size: | 0,00 |
Description
Welcome to this beautifully maintained, maintenance-free ranch home offering the ease of single-level living and a wealth of modern updates. Featuring 2 bedrooms and 2 full bathrooms, this residence combines comfort and convenience in a highly desirable community. Step inside and you'll find 9' ceilings, hardwood floors throughout the main living areas, and a bright sunroom that fills the space with natural light. The kitchen is both functional and inviting, offering plenty of cabinet and counter space, a pantry, and warm oak cabinetry with crown accents. The primary suite is complete with a walk-in closet and private bath, while both bedrooms feature brand-new carpeting. Freshly painted in a neutral palette, the home is truly move-in ready. Enjoy added convenience with main floor laundry and an attached 2-car garage. Peace of mind comes with the many recent updates: roof replaced last year, new HVAC in 2023, sump pump with battery backup, and more. A full, unfinished dry basement offers endless possibilities-already featuring a bonus room perfect for crafts, hobbies or an exercise area, plus roughed-in plumbing for a future bath. This vibrant community offers so much more than a home-it's a lifestyle. Residents enjoy access to a clubhouse, pool, spa, tennis courts, and more.
Property Specifics
| Single Family | |
| — | |
| — | |
| 2003 | |
| — | |
| Reagan | |
| No | |
| — |
| Will | |
| — | |
| 140 / Monthly | |
| — | |
| — | |
| — | |
| 12482585 | |
| 0506201040190000 |
Nearby Schools
| NAME: | DISTRICT: | DISTANCE: | |
|---|---|---|---|
|
High School
Minooka Community High School |
111 | Not in DB | |
Property History
| DATE: | EVENT: | PRICE: | SOURCE: |
|---|---|---|---|
| — | Last price change | $339,900 | MRED MLS |
| 27 Sep, 2025 | Listed for sale | $349,900 | MRED MLS |
































Room Specifics
Total Bedrooms: 2
Bedrooms Above Ground: 2
Bedrooms Below Ground: 0
Dimensions: —
Floor Type: —
Full Bathrooms: 2
Bathroom Amenities: —
Bathroom in Basement: 0
Rooms: —
Basement Description: —
Other Specifics
| 2 | |
| — | |
| — | |
| — | |
| — | |
| 44 x 65 | |
| Unfinished | |
| — | |
| — | |
| — | |
| Not in DB | |
| — | |
| — | |
| — | |
| — |
Tax History
| Year | Property Taxes |
|---|---|
| — | $5,929 |
Contact Agent
Nearby Similar Homes
Nearby Sold Comparables
Contact Agent
Listing Provided By
RE/MAX 10 in the Park










