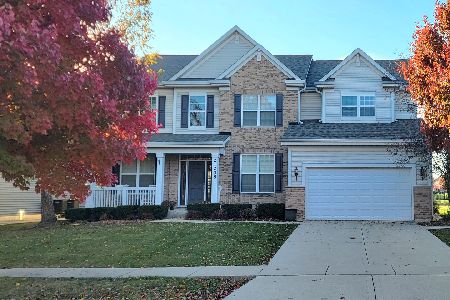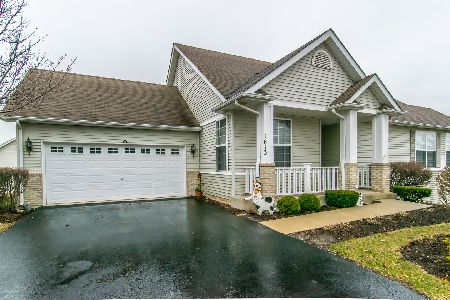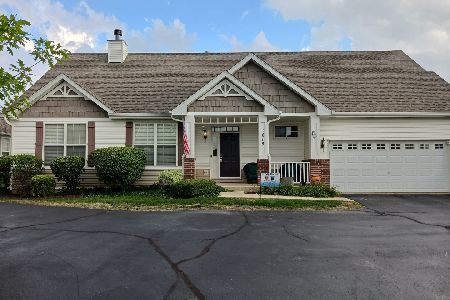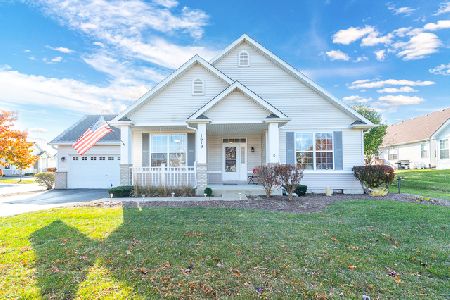1611 Devonshire Lane, Shorewood, Illinois 60404
$175,000
|
Sold
|
|
| Status: | Closed |
| Sqft: | 1,900 |
| Cost/Sqft: | $92 |
| Beds: | 3 |
| Baths: | 3 |
| Year Built: | 2003 |
| Property Taxes: | $4,375 |
| Days On Market: | 5547 |
| Lot Size: | 0,00 |
Description
This desirable main floor master suite home is priced to sell! Eat-in kitchen features upgraded maple cabinets, pantry closet, neutral ceramic tiles. Valulted ceilings & skylights in living & dining room. Ceiling fans in all bedrooms. Full basment w/roughed-in plumbing. Neutral decor throughout. Rare 3-car garage/swimming pool & clubhouse, grass cutting & snow removal all inc. in monthly assessment! Covered porch too
Property Specifics
| Single Family | |
| — | |
| Contemporary | |
| 2003 | |
| Full | |
| WASHINGTON | |
| No | |
| 0 |
| Will | |
| Kipling Estates | |
| 105 / Monthly | |
| Clubhouse,Pool,Lawn Care,Snow Removal | |
| Public | |
| Public Sewer | |
| 07673509 | |
| 0506201040150000 |
Property History
| DATE: | EVENT: | PRICE: | SOURCE: |
|---|---|---|---|
| 27 Dec, 2010 | Sold | $175,000 | MRED MLS |
| 12 Nov, 2010 | Under contract | $175,000 | MRED MLS |
| 9 Nov, 2010 | Listed for sale | $175,000 | MRED MLS |
Room Specifics
Total Bedrooms: 3
Bedrooms Above Ground: 3
Bedrooms Below Ground: 0
Dimensions: —
Floor Type: Carpet
Dimensions: —
Floor Type: Carpet
Full Bathrooms: 3
Bathroom Amenities: Whirlpool
Bathroom in Basement: 0
Rooms: Breakfast Room,Utility Room-1st Floor
Basement Description: Unfinished
Other Specifics
| 3 | |
| Concrete Perimeter | |
| Asphalt | |
| Patio | |
| — | |
| 44X65 | |
| — | |
| Full | |
| Vaulted/Cathedral Ceilings, Skylight(s), First Floor Bedroom | |
| Range, Dishwasher, Refrigerator | |
| Not in DB | |
| Clubhouse, Pool, Sidewalks, Street Lights, Street Paved | |
| — | |
| — | |
| — |
Tax History
| Year | Property Taxes |
|---|---|
| 2010 | $4,375 |
Contact Agent
Nearby Similar Homes
Nearby Sold Comparables
Contact Agent
Listing Provided By
Spring Realty











