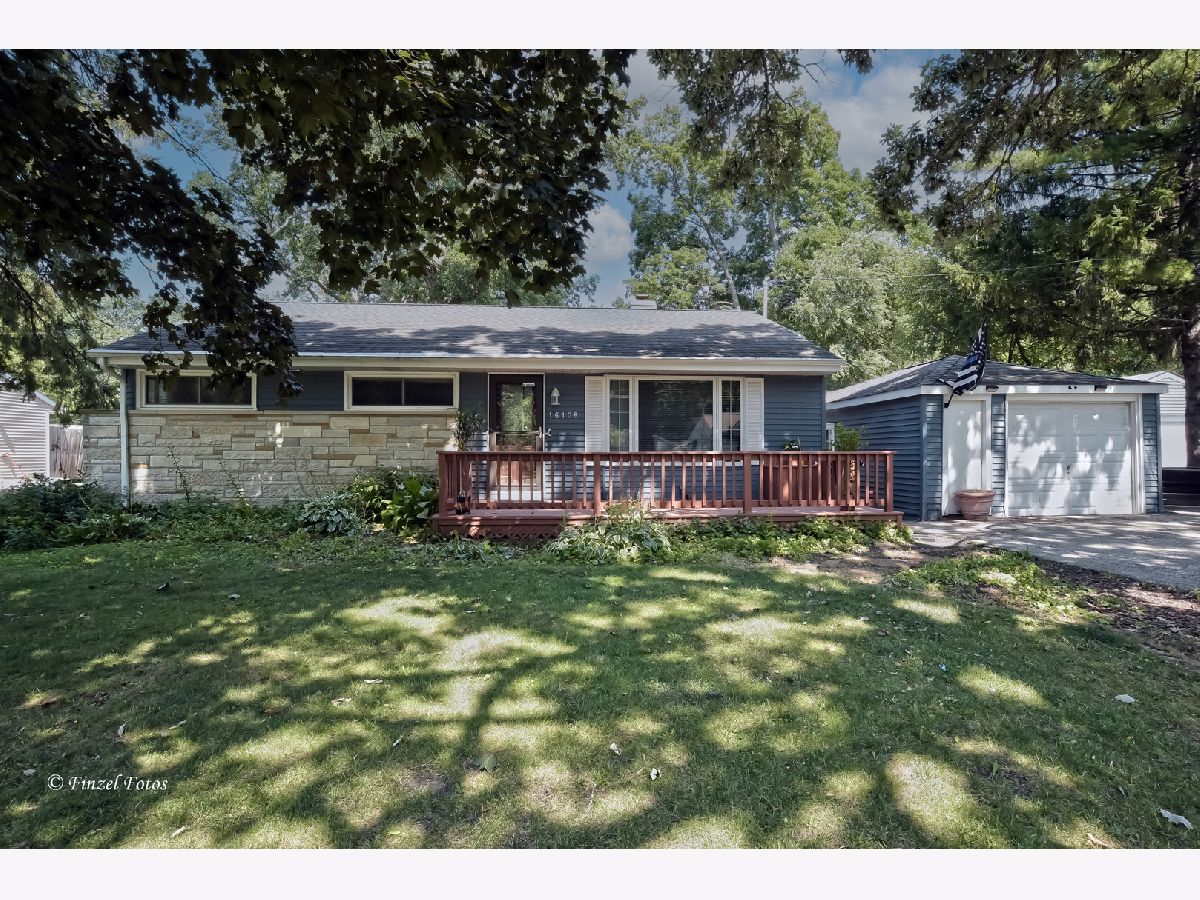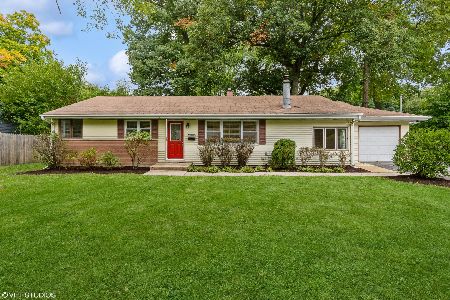16108 Des Plaines Drive, Libertyville, Illinois 60048
$349,900
|
For Sale
|
|
| Status: | Active |
| Sqft: | 1,374 |
| Cost/Sqft: | $255 |
| Beds: | 3 |
| Baths: | 2 |
| Year Built: | 1955 |
| Property Taxes: | $6,380 |
| Days On Market: | 71 |
| Lot Size: | 0,24 |
Description
Great value! Welcome to this beautifully updated ranch-style home offering the perfect combination of comfort, style, and convenience. Step inside to a light-filled, open floor plan accented by modern finishes throughout. The updated kitchen is a true highlight, while the inviting living room and cozy family room with fireplace create the perfect spaces for everyday living and entertaining. The spacious backyard is ideal for outdoor activities, gardening, or summer gatherings. Situated in an excellent location, and just minutes from Independence Grove Forest Preserve and vibrant downtown Libertyville. Libertyville District 70 and Community District 128! A brand NEW roof has just been installed! This major maintenance item has been taken care of by the seller! Offering exceptional value in today's market, this home is a must-see!
Property Specifics
| Single Family | |
| — | |
| — | |
| 1955 | |
| — | |
| Ranch | |
| No | |
| 0.24 |
| Lake | |
| Libertyville Estates | |
| — / Not Applicable | |
| — | |
| — | |
| — | |
| 12446150 | |
| 11094060140000 |
Nearby Schools
| NAME: | DISTRICT: | DISTANCE: | |
|---|---|---|---|
|
Grade School
Adler Park School |
70 | — | |
|
Middle School
Highland Middle School |
70 | Not in DB | |
|
High School
Libertyville High School |
128 | Not in DB | |
Property History
| DATE: | EVENT: | PRICE: | SOURCE: |
|---|---|---|---|
| 16 Mar, 2015 | Sold | $154,900 | MRED MLS |
| 2 Feb, 2015 | Under contract | $154,900 | MRED MLS |
| 29 Dec, 2014 | Listed for sale | $154,900 | MRED MLS |
| — | Last price change | $359,900 | MRED MLS |
| 14 Aug, 2025 | Listed for sale | $359,900 | MRED MLS |



















Room Specifics
Total Bedrooms: 3
Bedrooms Above Ground: 3
Bedrooms Below Ground: 0
Dimensions: —
Floor Type: —
Dimensions: —
Floor Type: —
Full Bathrooms: 2
Bathroom Amenities: Whirlpool
Bathroom in Basement: 0
Rooms: —
Basement Description: —
Other Specifics
| 1 | |
| — | |
| — | |
| — | |
| — | |
| 75X147X78X167 | |
| Unfinished | |
| — | |
| — | |
| — | |
| Not in DB | |
| — | |
| — | |
| — | |
| — |
Tax History
| Year | Property Taxes |
|---|---|
| 2015 | $3,935 |
| — | $6,380 |
Contact Agent
Nearby Similar Homes
Nearby Sold Comparables
Contact Agent
Listing Provided By
Associates Realty







