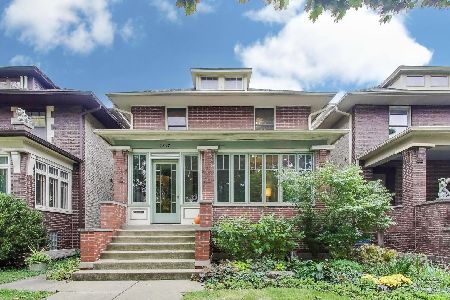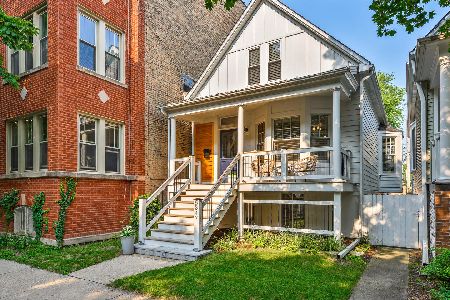1633 Balmoral Avenue, Edgewater, Chicago, Illinois 60640
$2,299,000
|
For Sale
|
|
| Status: | Contingent |
| Sqft: | 4,622 |
| Cost/Sqft: | $497 |
| Beds: | 4 |
| Baths: | 5 |
| Year Built: | 2025 |
| Property Taxes: | $0 |
| Days On Market: | 62 |
| Lot Size: | 0,00 |
Description
Stunning new construction single-family home on an extra-wide 39 x 124 lot with a 3-car garage in the heart of Andersonville. Every detail has been considered in this impeccable 6 bedroom, 4.1 bath home. Contemporary facade with brick and Hardie Board siding. Combined living/dining room features fireplace, large windows offering ample natural light, and beautiful custom millwork. Chef quality kitchen equipped with professional grade Wolf/Thermador appliances, large island with bar seating, soft close cabinetry with under counter lighting, stunning quartz counters, butler pantry, pantry closet, and breakfast area. Adjoining family room features fireplace with custom built-ins and patio doors to covered back porch. Rear mudroom with built-in bench and storage. Spacious primary bedroom includes ample closet space with custom organizers, and spa like ensuite bath with freestanding soaking tub, frameless glass shower, dual vanities, and heated flooring. Three additional bedrooms, one with ensuite bath, hall bath, and laundry with washer/dryer + sink complete the upper-level. Finished lower-level with radiant heated flooring throughout includes recreation room with wet bar + beverage center, sauna, two guest bedrooms, full bath, mechanicals, and second laundry hook-up. Statement lighting, designer fixtures and finishes, 8' doors, built-out closets, and heated flooring throughout lower-level and all upper-level baths. Fully enclosed yard with rear patio and detached three-car garage featuring roof deck and fireplace. Easy access to the lake and all your favorite spots for dining, entertainment and shopping in Andersonville and nearby neighborhoods.
Property Specifics
| Single Family | |
| — | |
| — | |
| 2025 | |
| — | |
| — | |
| No | |
| — |
| Cook | |
| — | |
| 0 / Not Applicable | |
| — | |
| — | |
| — | |
| 12490927 | |
| 14072140120000 |
Property History
| DATE: | EVENT: | PRICE: | SOURCE: |
|---|---|---|---|
| 10 Sep, 2024 | Sold | $700,000 | MRED MLS |
| 3 Aug, 2024 | Under contract | $699,000 | MRED MLS |
| 2 Aug, 2024 | Listed for sale | $699,000 | MRED MLS |
| 25 Nov, 2025 | Under contract | $2,299,000 | MRED MLS |
| 3 Nov, 2025 | Listed for sale | $2,299,000 | MRED MLS |
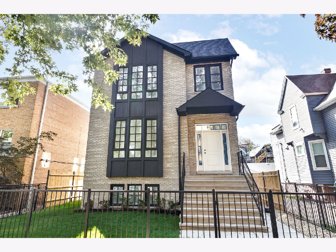
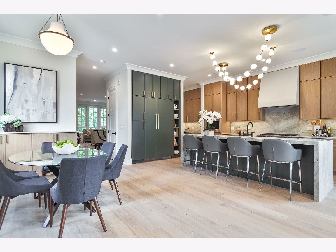
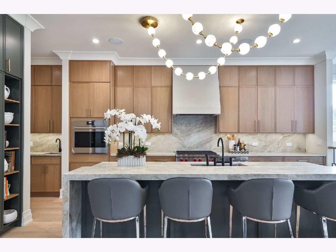
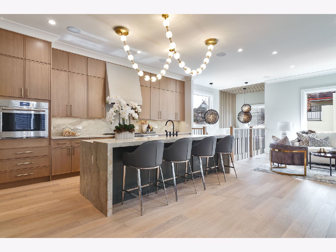
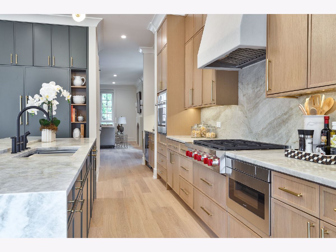
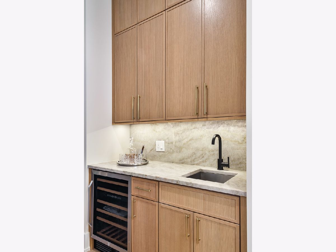
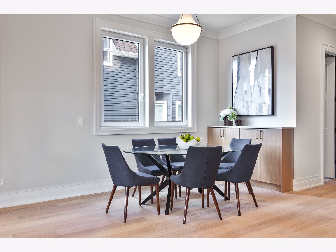
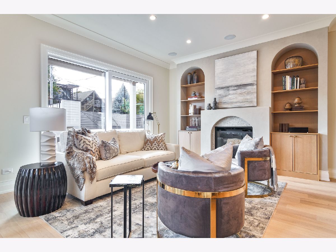
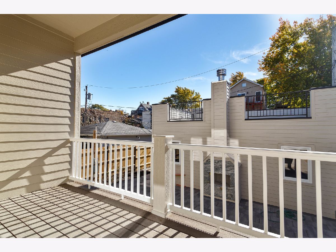
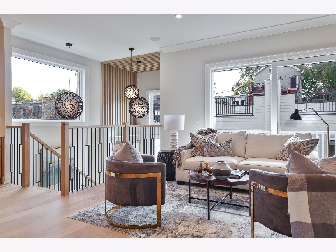
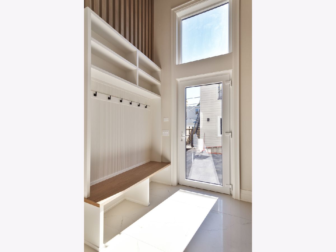
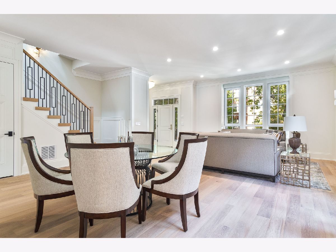
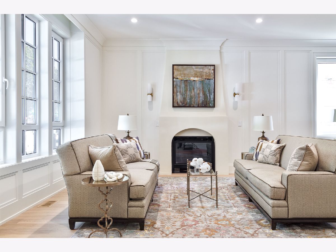
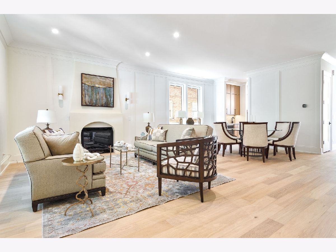
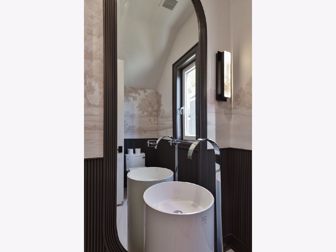
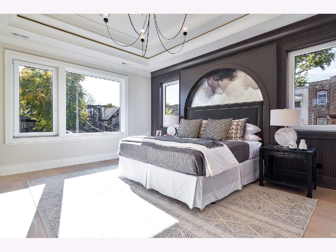
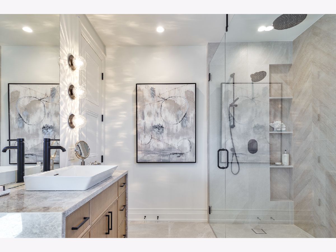
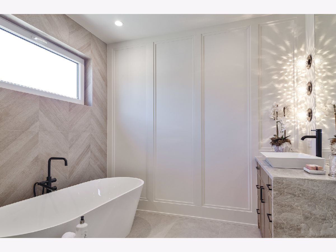
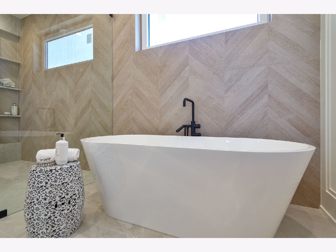
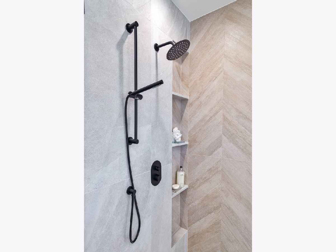
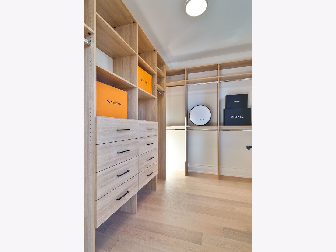
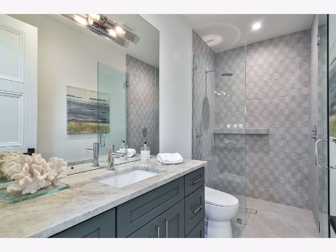
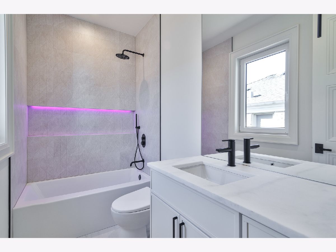
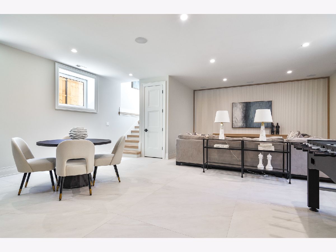
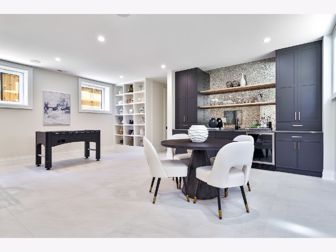
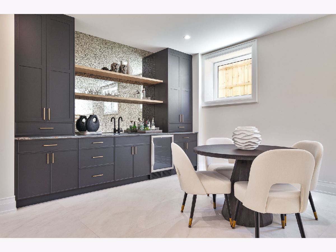
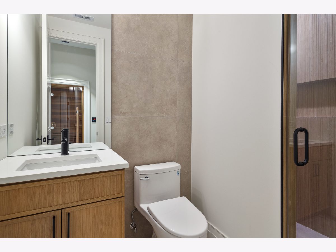
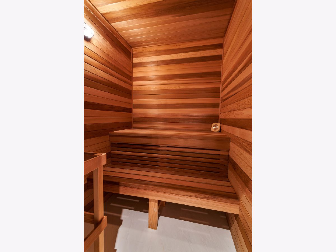
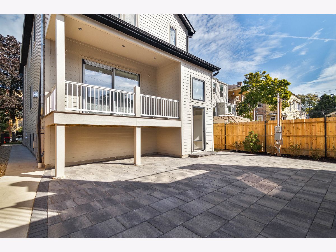
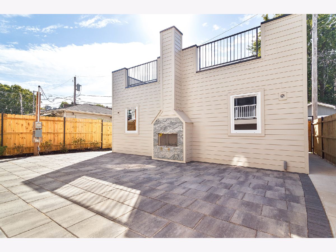
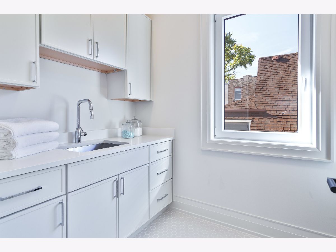
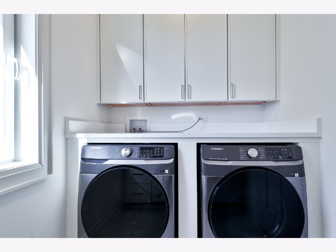
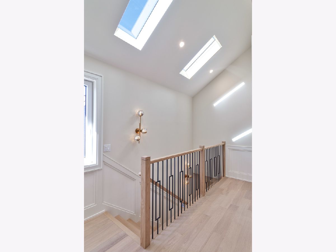
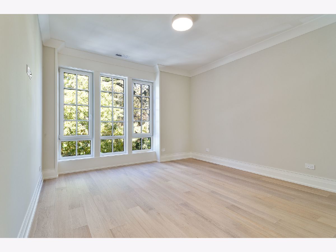
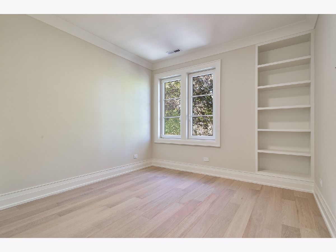
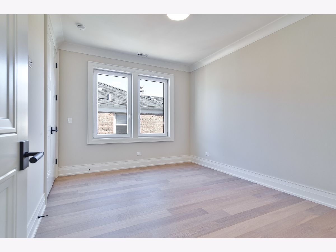
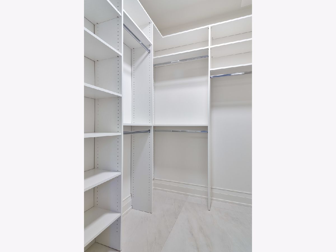
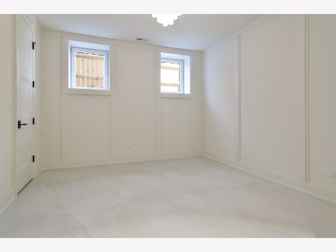
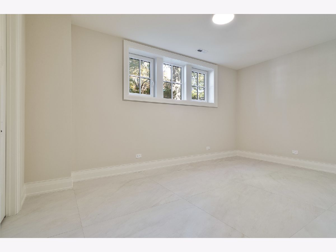
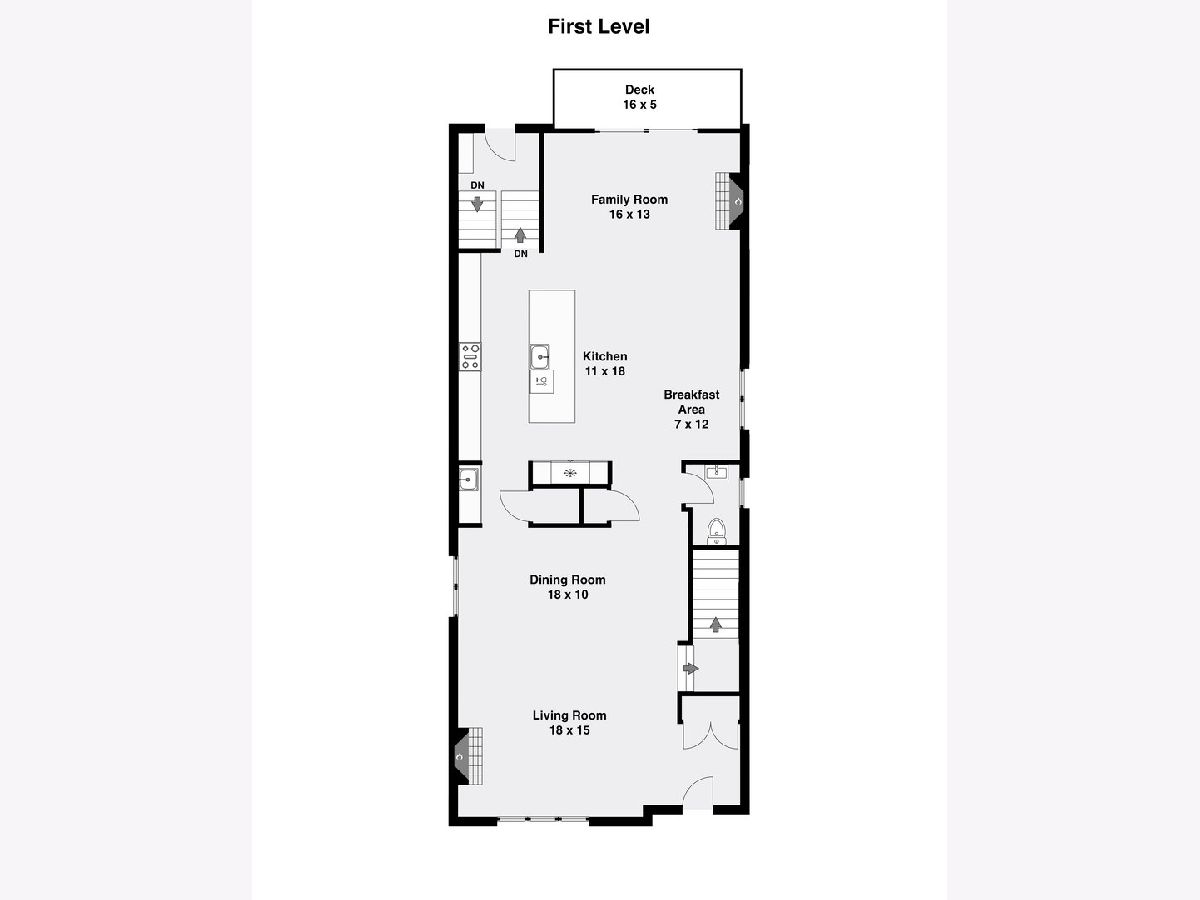
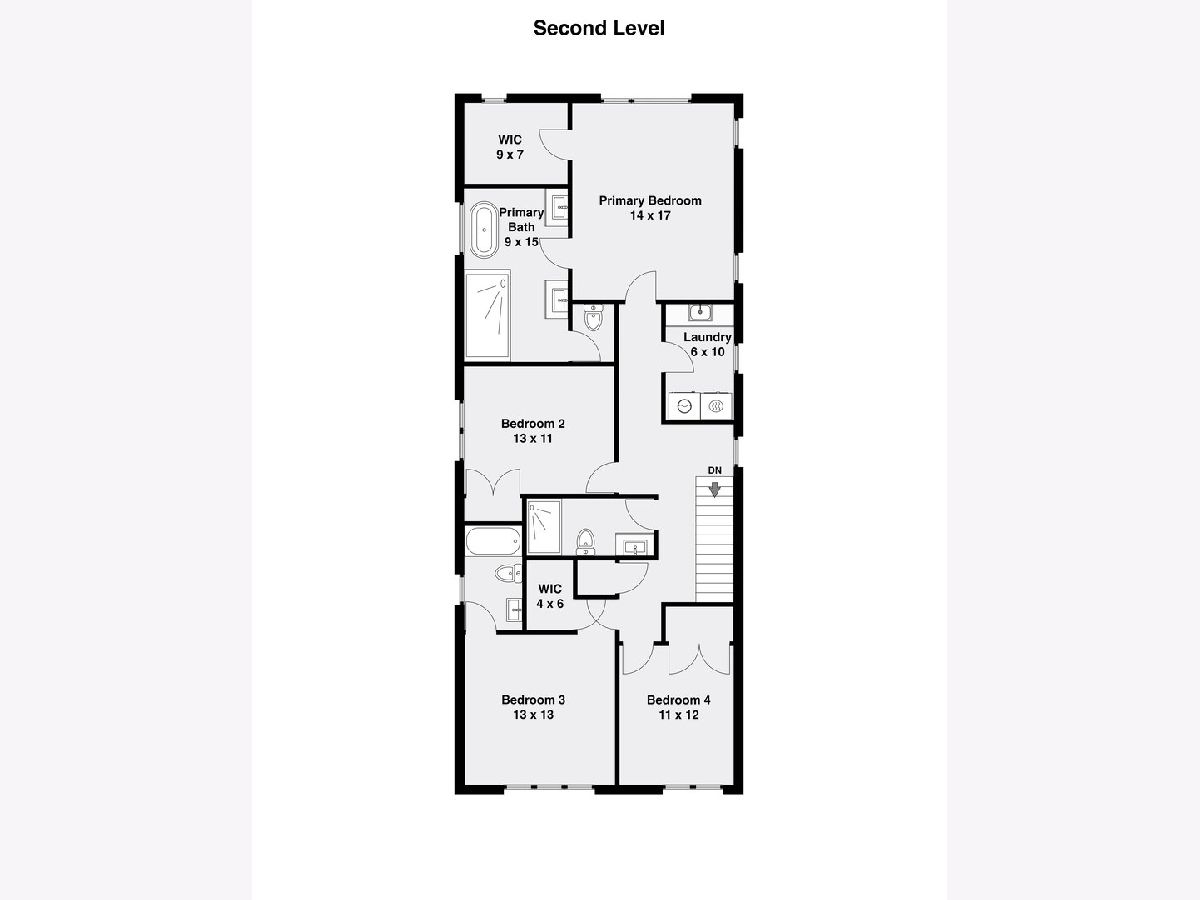
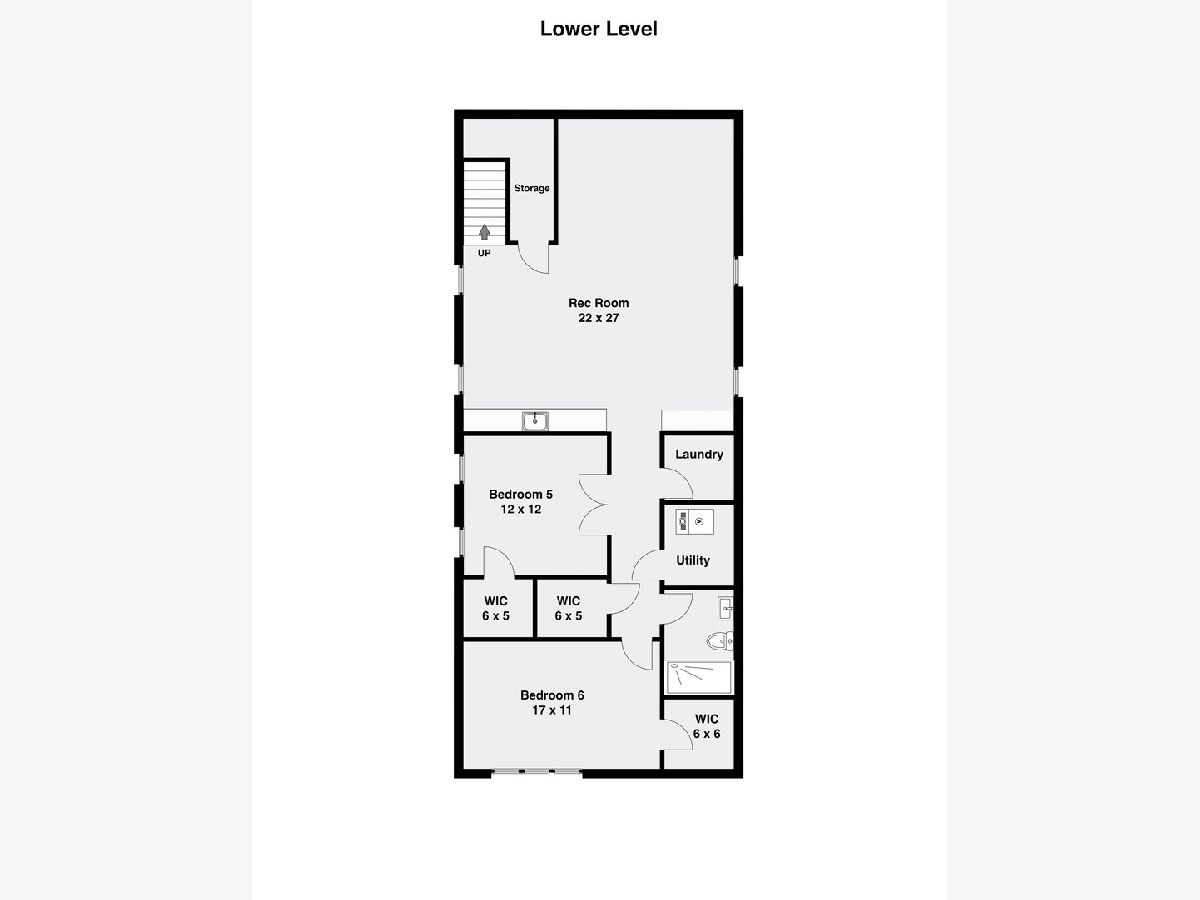
Room Specifics
Total Bedrooms: 6
Bedrooms Above Ground: 4
Bedrooms Below Ground: 2
Dimensions: —
Floor Type: —
Dimensions: —
Floor Type: —
Dimensions: —
Floor Type: —
Dimensions: —
Floor Type: —
Dimensions: —
Floor Type: —
Full Bathrooms: 5
Bathroom Amenities: Separate Shower,Double Sink,Soaking Tub
Bathroom in Basement: 1
Rooms: —
Basement Description: —
Other Specifics
| 3 | |
| — | |
| — | |
| — | |
| — | |
| 39 x 124 | |
| — | |
| — | |
| — | |
| — | |
| Not in DB | |
| — | |
| — | |
| — | |
| — |
Tax History
| Year | Property Taxes |
|---|---|
| 2024 | $3,698 |
Contact Agent
Nearby Similar Homes
Nearby Sold Comparables
Contact Agent
Listing Provided By
Jameson Sotheby's Intl Realty



