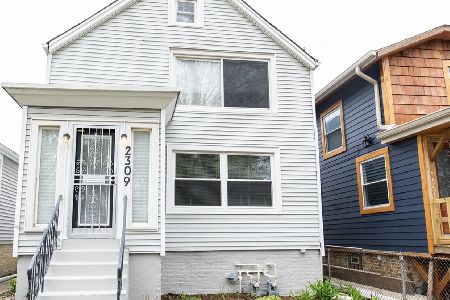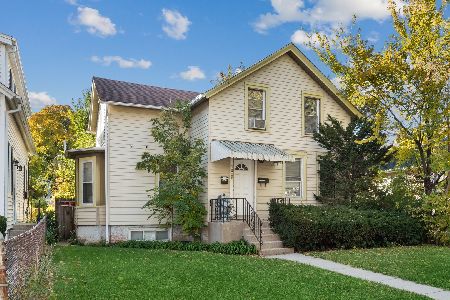1633 Mcdaniel Avenue, Evanston, Illinois 60201
$699,900
|
For Sale
|
|
| Status: | Price Change |
| Sqft: | 0 |
| Cost/Sqft: | — |
| Beds: | 8 |
| Baths: | 0 |
| Year Built: | 1906 |
| Property Taxes: | $11,862 |
| Days On Market: | 10 |
| Lot Size: | 0,00 |
Description
Phenomenal opportunity to own a 2-unit with garden unit on an oversized lot in Evanston. Vacant and ready for occupancy. Spacious layouts with strong value-add potential throughout. Garden level is gutted with two entrances/exits and a bathroom rough-in, ready for your custom design. First floor offers 3 bedrooms, 1 bath, and an updated bathroom. Second floor is duplexed up with 5 bedrooms, 2 baths, and an updated kitchen with new countertops, appliances, and pantry-lives like a single-family home. Fenced yard with brick oven and patio plus 2-car garage. Excellent location across from a park, near schools, shopping, transportation, and all that Evanston has to offer.
Property Specifics
| Multi-unit | |
| — | |
| — | |
| 1906 | |
| — | |
| — | |
| No | |
| — |
| Cook | |
| — | |
| — / — | |
| — | |
| — | |
| — | |
| 12479523 | |
| 10133000050000 |
Nearby Schools
| NAME: | DISTRICT: | DISTANCE: | |
|---|---|---|---|
|
High School
Evanston Twp High School |
202 | Not in DB | |
Property History
| DATE: | EVENT: | PRICE: | SOURCE: |
|---|---|---|---|
| — | Last price change | $720,000 | MRED MLS |
| 24 Sep, 2025 | Listed for sale | $720,000 | MRED MLS |
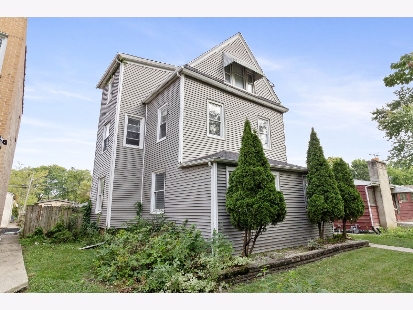
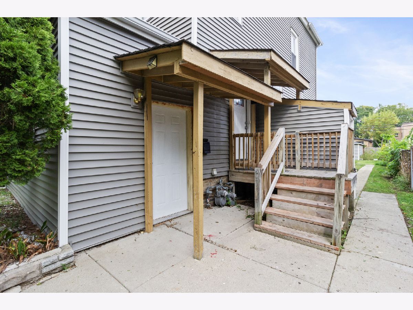
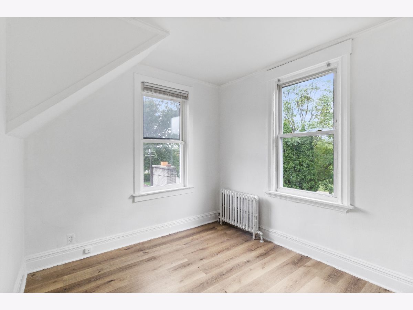
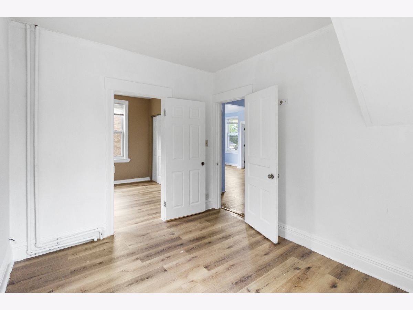
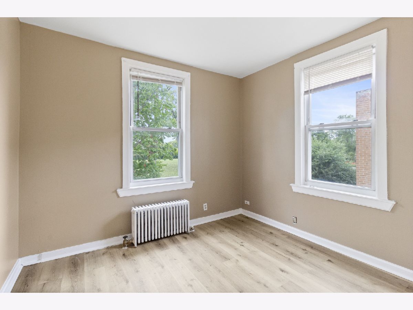
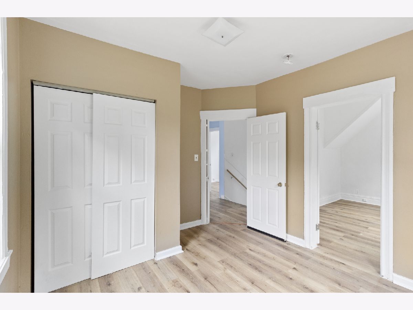
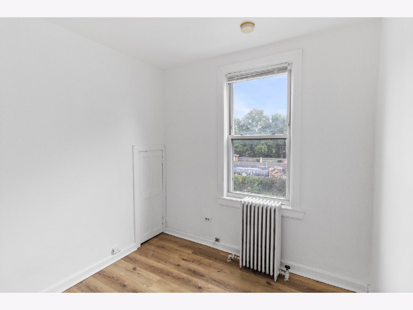
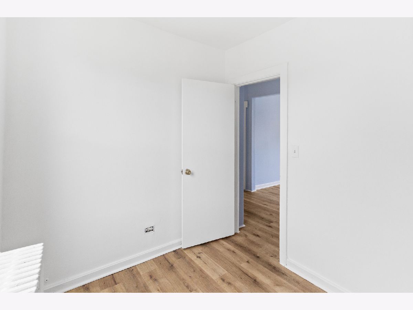
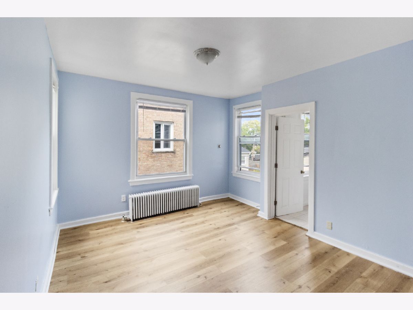
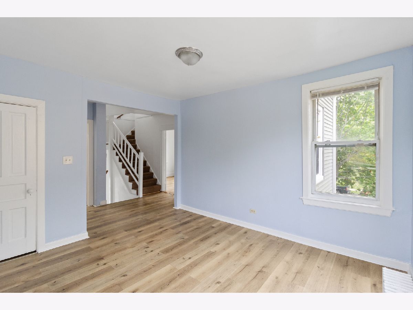
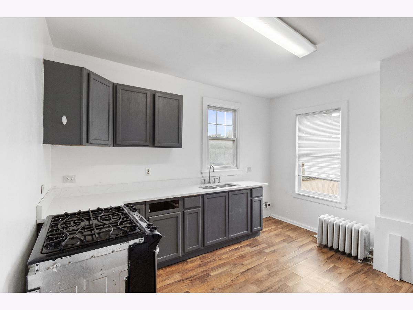
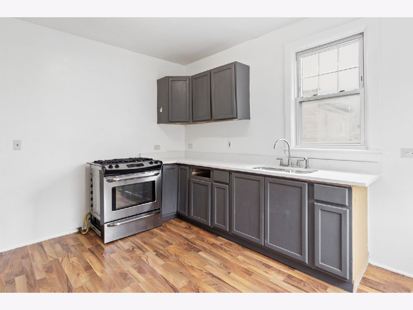
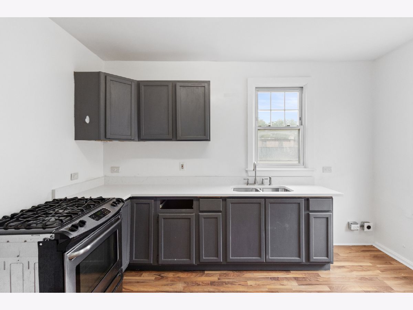
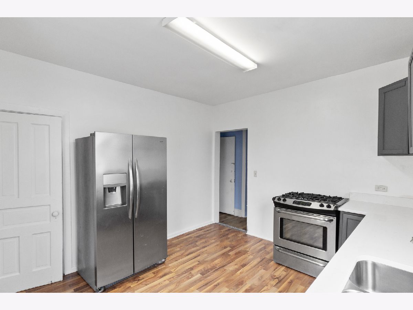
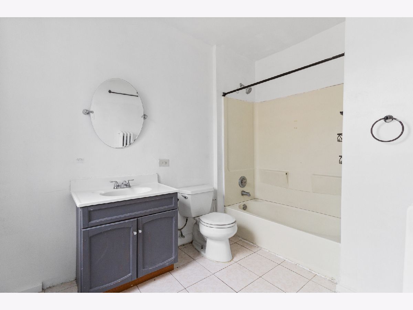
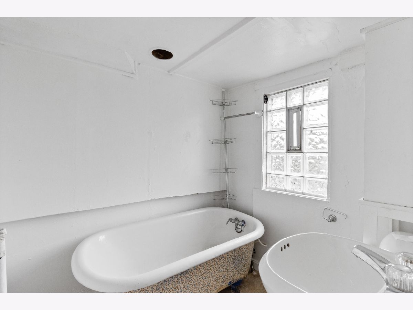
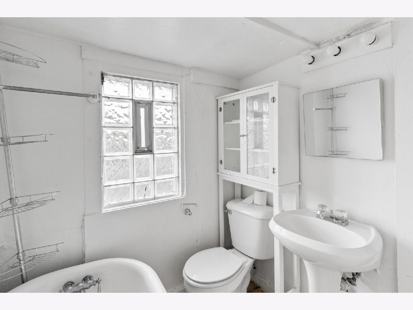
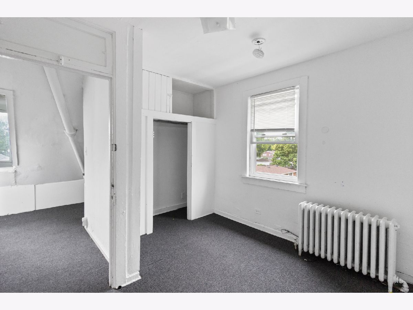
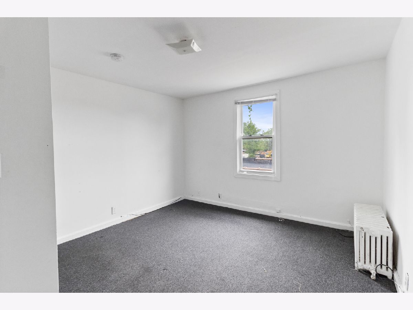
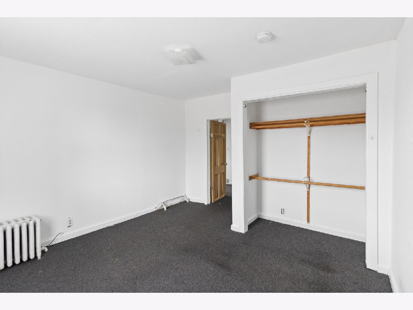
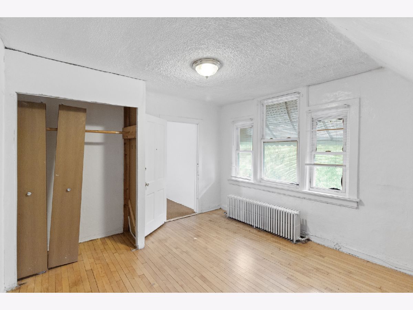
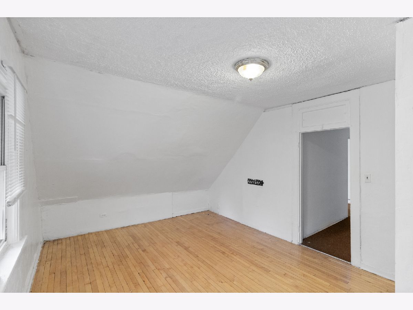
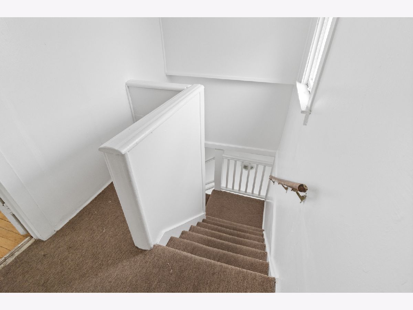
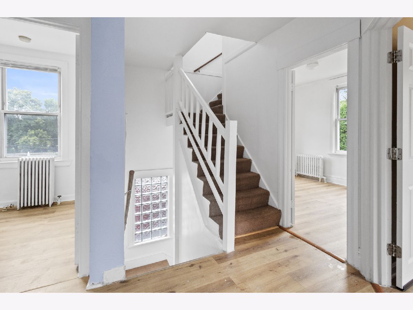
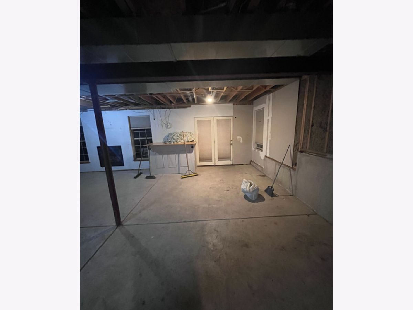
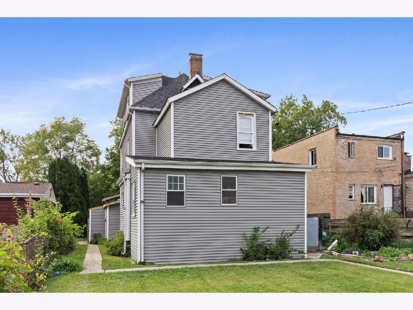
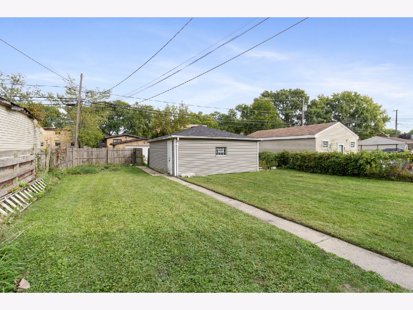
Room Specifics
Total Bedrooms: 8
Bedrooms Above Ground: 8
Bedrooms Below Ground: 0
Dimensions: —
Floor Type: —
Dimensions: —
Floor Type: —
Dimensions: —
Floor Type: —
Dimensions: —
Floor Type: —
Dimensions: —
Floor Type: —
Dimensions: —
Floor Type: —
Dimensions: —
Floor Type: —
Full Bathrooms: 3
Bathroom Amenities: Soaking Tub
Bathroom in Basement: —
Rooms: —
Basement Description: —
Other Specifics
| 2 | |
| — | |
| — | |
| — | |
| — | |
| 50X167 | |
| — | |
| — | |
| — | |
| — | |
| Not in DB | |
| — | |
| — | |
| — | |
| — |
Tax History
| Year | Property Taxes |
|---|---|
| — | $11,862 |
Contact Agent
Nearby Similar Homes
Nearby Sold Comparables
Contact Agent
Listing Provided By
Keller Williams Preferred Rlty

