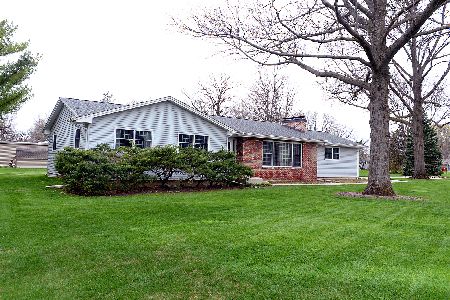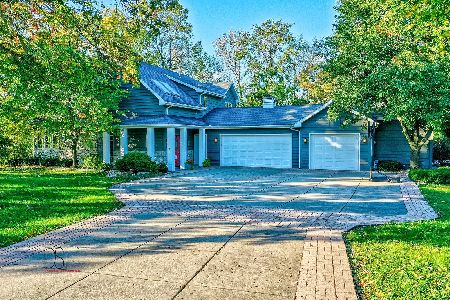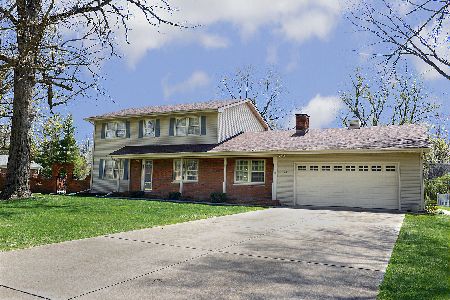1638 Timber Lane, Ottawa, Illinois 61350
$755,000
|
For Sale
|
|
| Status: | Active |
| Sqft: | 4,313 |
| Cost/Sqft: | $175 |
| Beds: | 4 |
| Baths: | 6 |
| Year Built: | 1998 |
| Property Taxes: | $19,610 |
| Days On Market: | 230 |
| Lot Size: | 0,91 |
Description
Welcome to this exquisite one-of-a-kind home boasting great craftmanship and stunning cherry woodwork throughout. This home showcases attention to detail with built-ins and custom finishes. Step inside and be greeted by the grand two-story foyer. The spacious family room features soaring ceilings and cozy fireplace. The gourmet kitchen is a chef's dream, featuring a large 14 foot granite island with seating for 9 stools. The nearby dining room is great for hosting nice dinner parties and open design to living room. Escape to the luxurious master suite, complete with private lounge area, spa like bathroom, 2 large walk-in closets and balcony overlook to lower level. Private office located left of foyer allows a great working environment while enjoying front surrounding landscape views. Entertain in style with the outdoor oasis that awaits you. The pool offers refreshing retreat with outdoor bars and grilling area and convenient outdoor pool bath. Cozy up to the outdoor fireplace and enjoy the outdoor gazebo. Second entrance to lower-level basement leads to recreation room, kitchenette and great second family room area. Don't miss the opportunity to own this truly great home where luxury and comfort seamlessly blend. Schedule your private showing today.
Property Specifics
| Single Family | |
| — | |
| — | |
| 1998 | |
| — | |
| — | |
| No | |
| 0.91 |
| — | |
| Oaklane | |
| 0 / Not Applicable | |
| — | |
| — | |
| — | |
| 12381444 | |
| 1335310008 |
Nearby Schools
| NAME: | DISTRICT: | DISTANCE: | |
|---|---|---|---|
|
Grade School
Wallace Elementary School |
195 | — | |
|
Middle School
Wallace Elementary School |
195 | Not in DB | |
|
High School
Ottawa Township High School |
140 | Not in DB | |
Property History
| DATE: | EVENT: | PRICE: | SOURCE: |
|---|---|---|---|
| — | Last price change | $765,000 | MRED MLS |
| 2 Jun, 2025 | Listed for sale | $780,000 | MRED MLS |
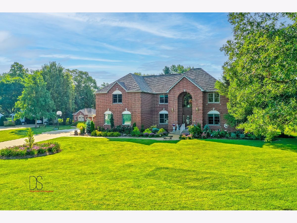
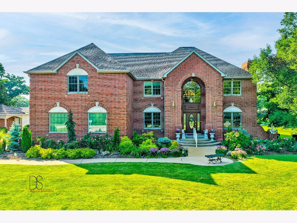
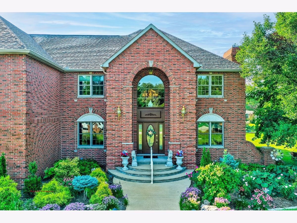
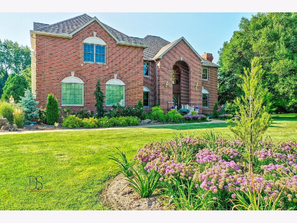
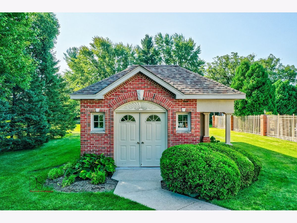
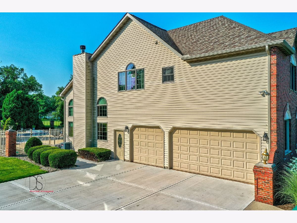
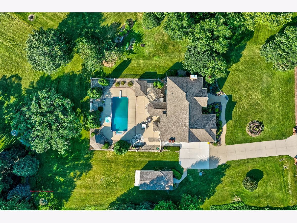
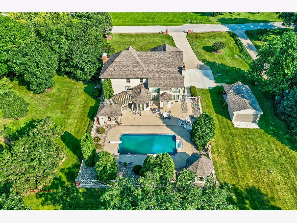
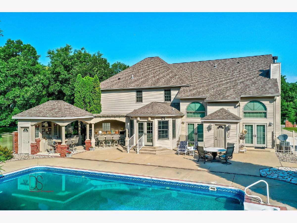
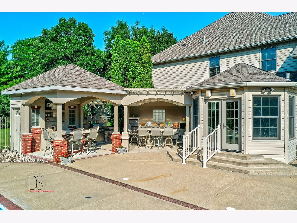
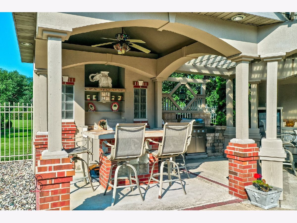
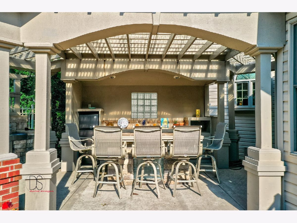
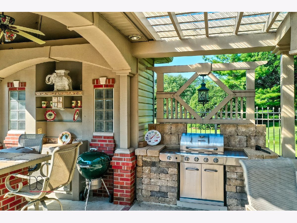
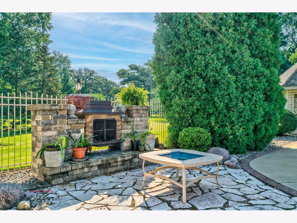
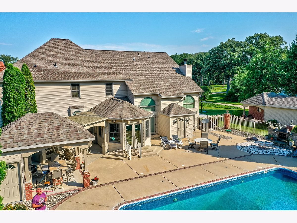
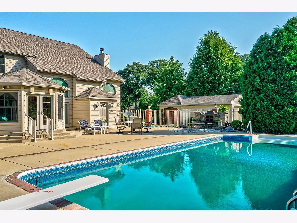
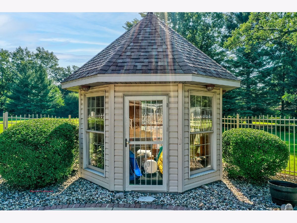
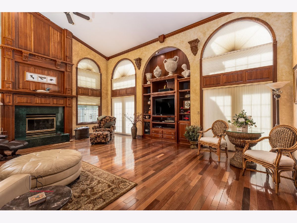
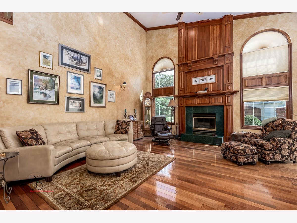
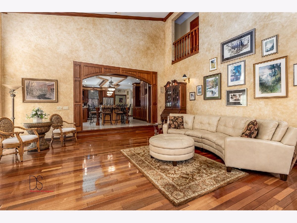
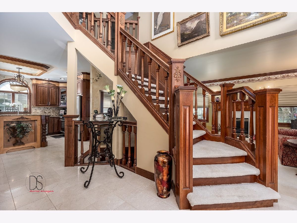
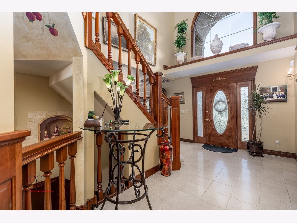
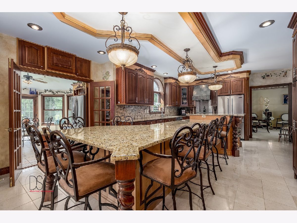
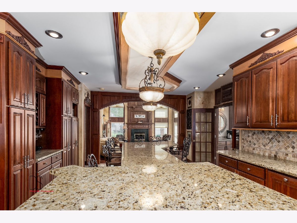
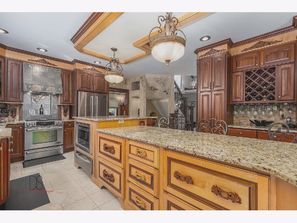
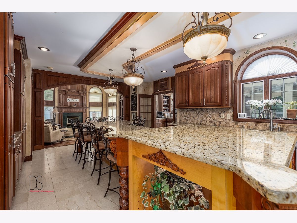
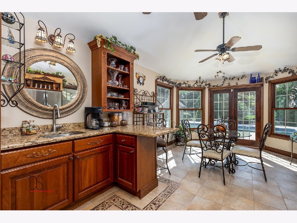
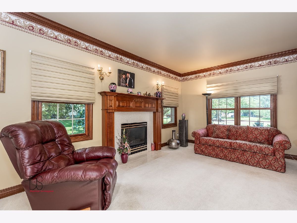
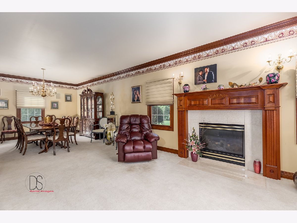
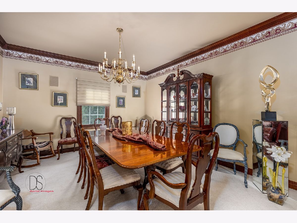
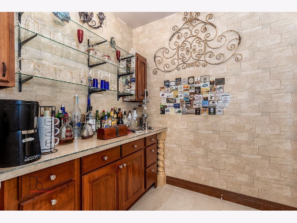
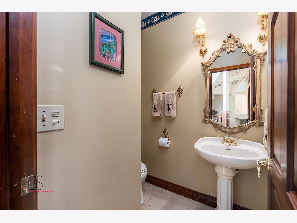
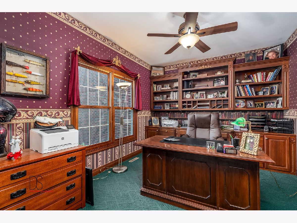
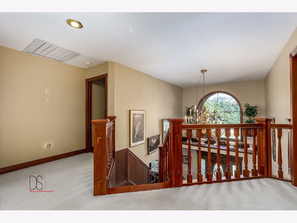
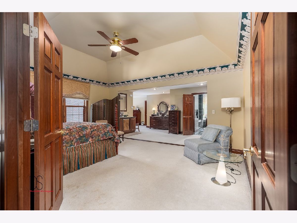
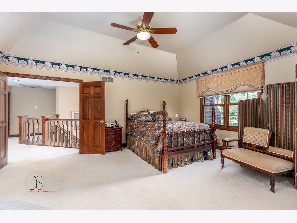
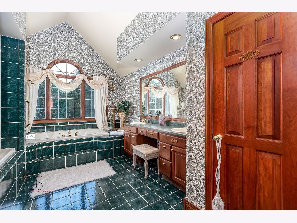
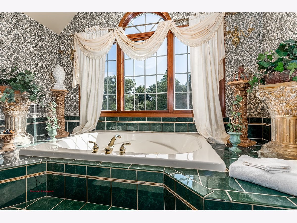
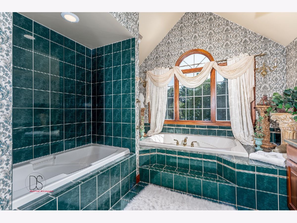
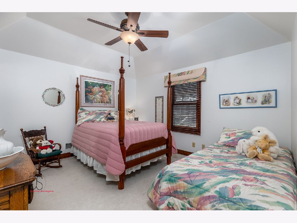
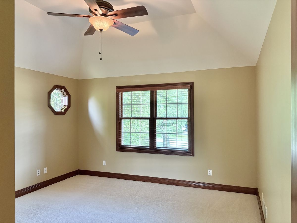
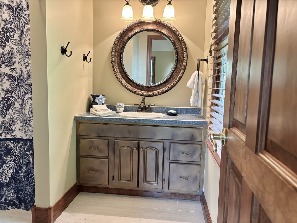
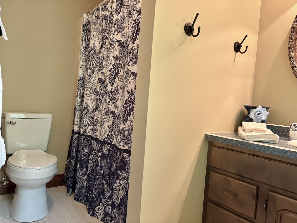
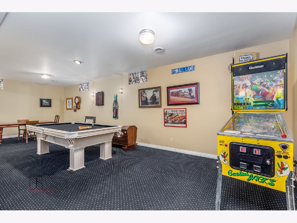
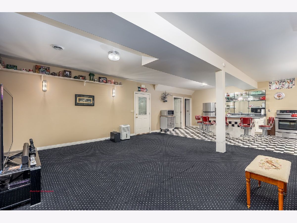
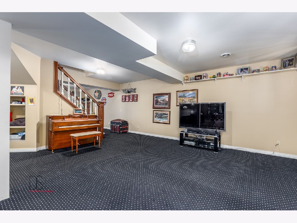
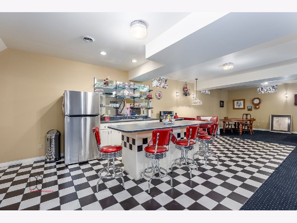
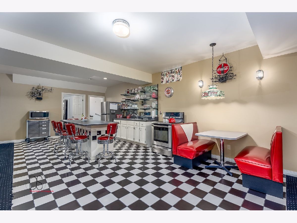
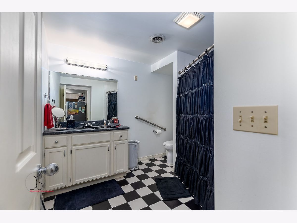
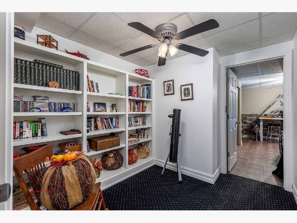
Room Specifics
Total Bedrooms: 4
Bedrooms Above Ground: 4
Bedrooms Below Ground: 0
Dimensions: —
Floor Type: —
Dimensions: —
Floor Type: —
Dimensions: —
Floor Type: —
Full Bathrooms: 6
Bathroom Amenities: Whirlpool,Separate Shower,Double Sink
Bathroom in Basement: 1
Rooms: —
Basement Description: —
Other Specifics
| 4.5 | |
| — | |
| — | |
| — | |
| — | |
| 172X278x189x53x20x170 | |
| Interior Stair,Unfinished | |
| — | |
| — | |
| — | |
| Not in DB | |
| — | |
| — | |
| — | |
| — |
Tax History
| Year | Property Taxes |
|---|---|
| — | $19,610 |
Contact Agent
Contact Agent
Listing Provided By
Coldwell Banker Real Estate Group



