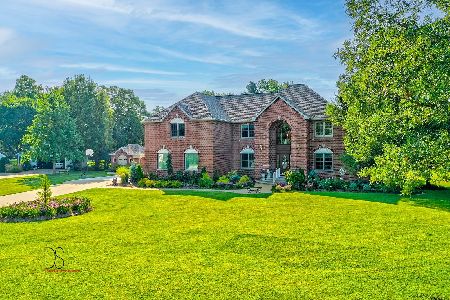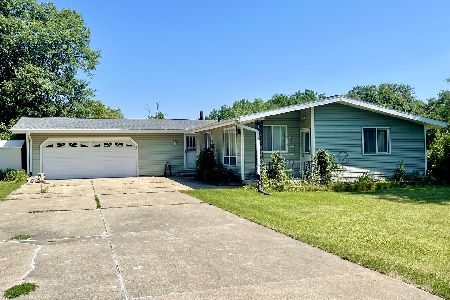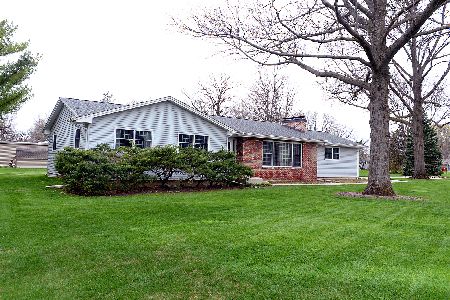1631 Timber Lane, Ottawa, Illinois 61350
$405,000
|
Sold
|
|
| Status: | Closed |
| Sqft: | 2,700 |
| Cost/Sqft: | $152 |
| Beds: | 3 |
| Baths: | 3 |
| Year Built: | 1950 |
| Property Taxes: | $10,788 |
| Days On Market: | 1543 |
| Lot Size: | 2,05 |
Description
"The Barn" - First time on the market for this custom built two story home, with so much history. Built in the 1950's this barn was rebuilt in 1988, taken down to the studs and cinder blocks, and transformed into this beautiful home. Situated on over 2 acres, including woods, located in Wallace School District, this home exterior features a 3 car garage, an inground heated pool, an attached pool house, paved patio, and plenty of yard space for enjoyment. Walk through the front door and enjoy the vaulted ceilings that feature an oak staircase, leading to a fireplace in the open sitting area and a master suite with a walk in closet. The main floor has another fireplace, a large kitchen with floor to ceiling custom cabinets with pull out storage as well as stainless steel appliances and bar area for seating. Solid oak doors are featured throughout the house. There is also a first floor laundry, two desk spaces and plenty of entertaining space. Some other great details of this home include a large living room and dining room area, an over sized window seat in the nook which flows from the kitchen area, and a gorgeous tiled 3 seasons room that was the perfect location for the family Christmas tree throughout the years. The garage has extra attic storage space and a side storage room. The attached pool house features a bathroom, wet bar, shower area, and two changing rooms. This is a well cared for, well kept home that is ready for a new owner to carry on the stories and appreciate all the details.
Property Specifics
| Single Family | |
| — | |
| — | |
| 1950 | |
| — | |
| — | |
| No | |
| 2.05 |
| — | |
| — | |
| — / Not Applicable | |
| — | |
| — | |
| — | |
| 11257473 | |
| 1335310001 |
Nearby Schools
| NAME: | DISTRICT: | DISTANCE: | |
|---|---|---|---|
|
Grade School
Wallace Elementary School |
195 | — | |
|
Middle School
Wallace Elementary School |
195 | Not in DB | |
|
High School
Ottawa Township High School |
140 | Not in DB | |
Property History
| DATE: | EVENT: | PRICE: | SOURCE: |
|---|---|---|---|
| 3 Jan, 2022 | Sold | $405,000 | MRED MLS |
| 4 Dec, 2021 | Under contract | $410,000 | MRED MLS |
| — | Last price change | $420,000 | MRED MLS |
| 28 Oct, 2021 | Listed for sale | $420,000 | MRED MLS |
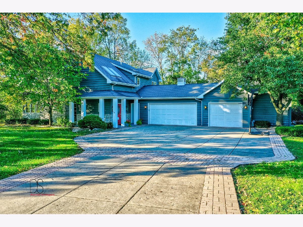
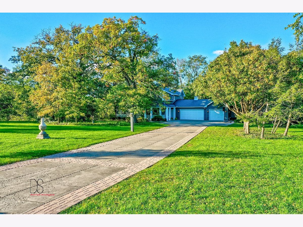
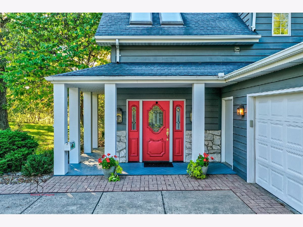
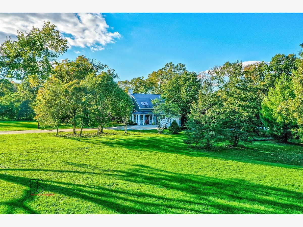
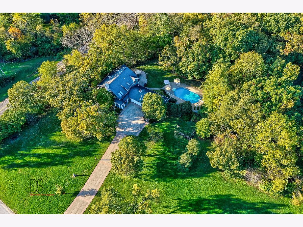
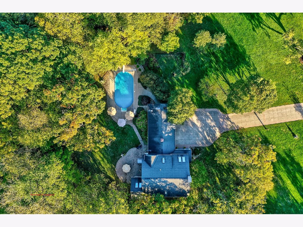
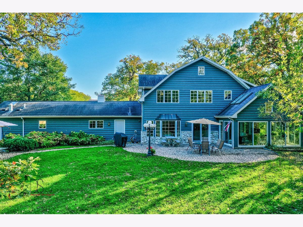
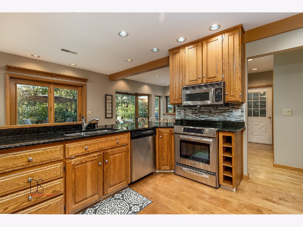
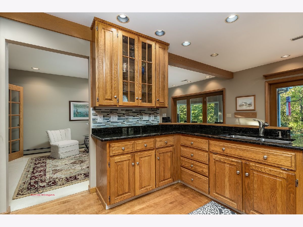
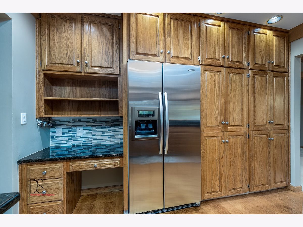
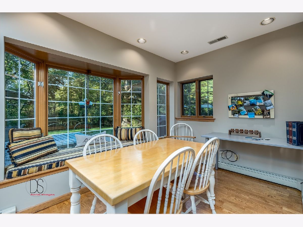
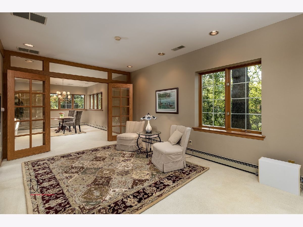
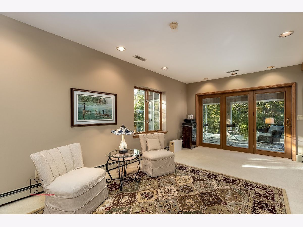
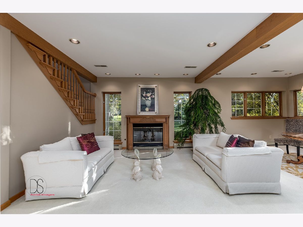
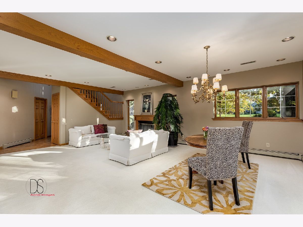
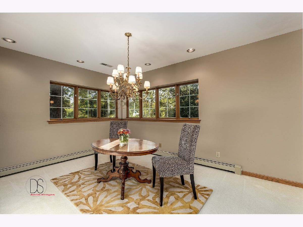
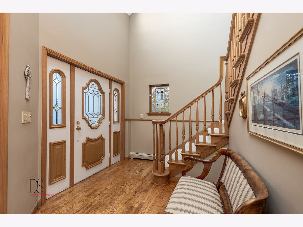
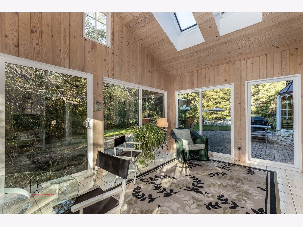
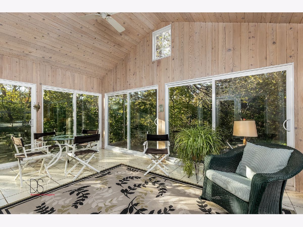
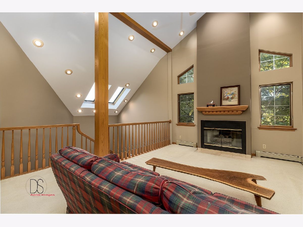
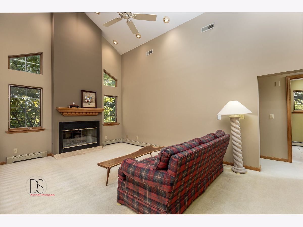
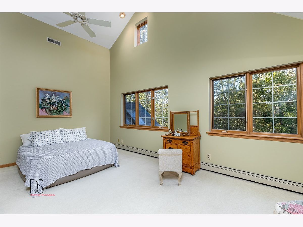
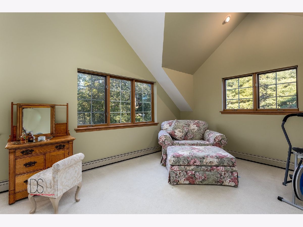
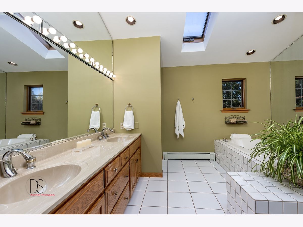
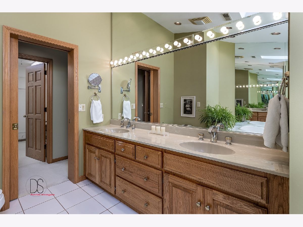
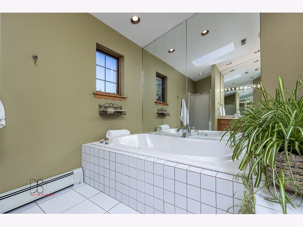
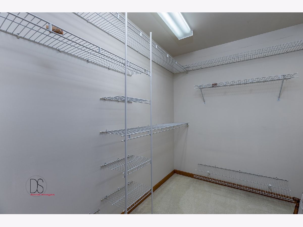
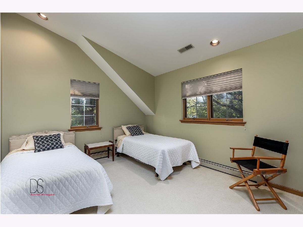
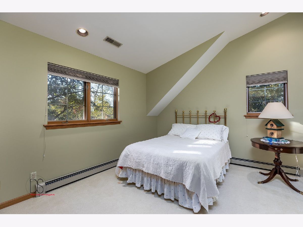
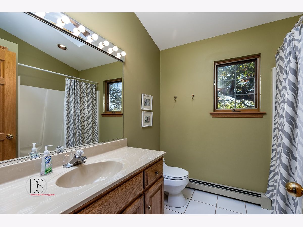
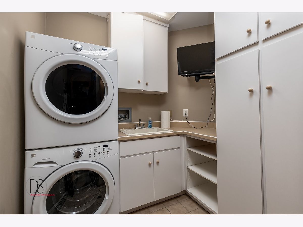
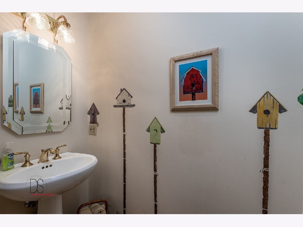
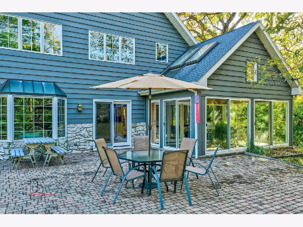
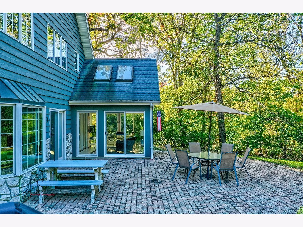
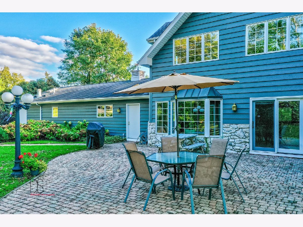
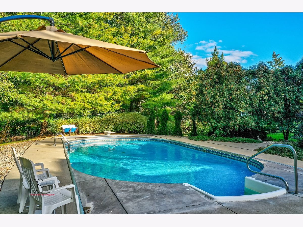
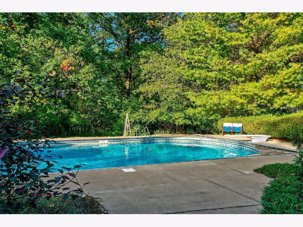
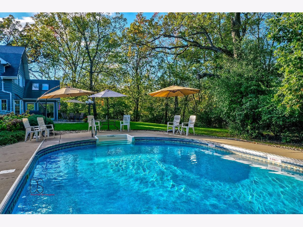
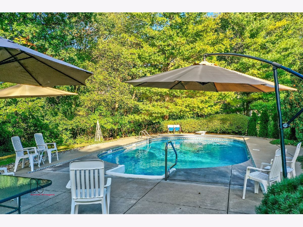
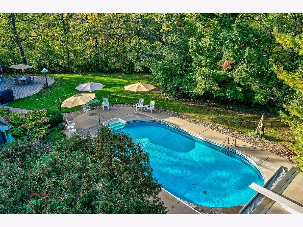
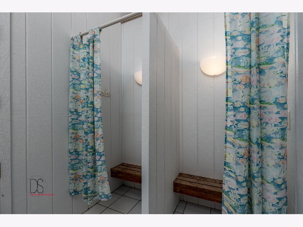
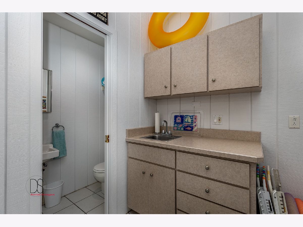
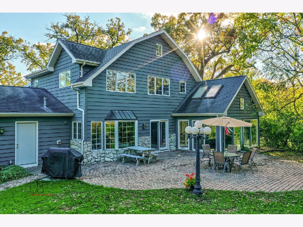
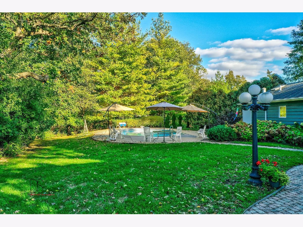
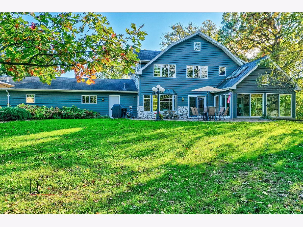
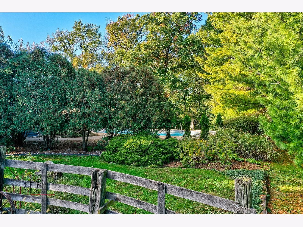
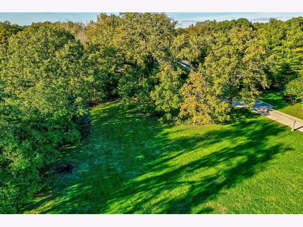
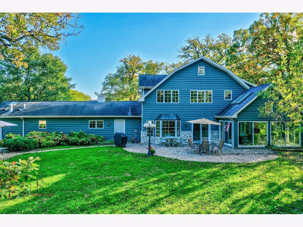
Room Specifics
Total Bedrooms: 3
Bedrooms Above Ground: 3
Bedrooms Below Ground: 0
Dimensions: —
Floor Type: —
Dimensions: —
Floor Type: —
Full Bathrooms: 3
Bathroom Amenities: Separate Shower,Double Sink,Soaking Tub
Bathroom in Basement: 0
Rooms: —
Basement Description: Slab
Other Specifics
| 3 | |
| — | |
| Brick,Concrete | |
| — | |
| — | |
| 346X328X134X331 | |
| Pull Down Stair | |
| — | |
| — | |
| — | |
| Not in DB | |
| — | |
| — | |
| — | |
| — |
Tax History
| Year | Property Taxes |
|---|---|
| 2022 | $10,788 |
Contact Agent
Nearby Similar Homes
Nearby Sold Comparables
Contact Agent
Listing Provided By
RE/MAX 1st Choice

