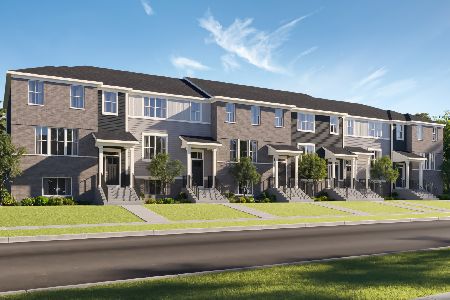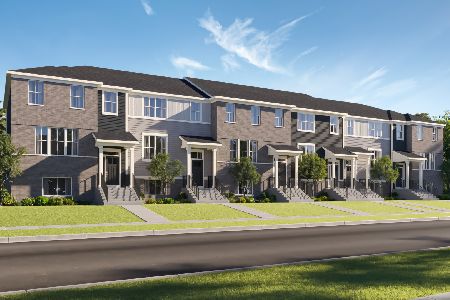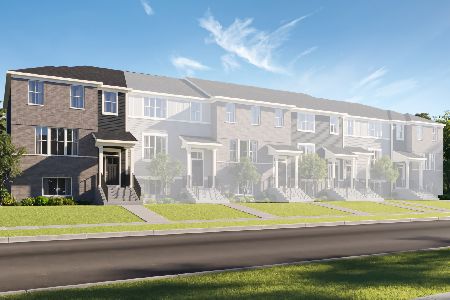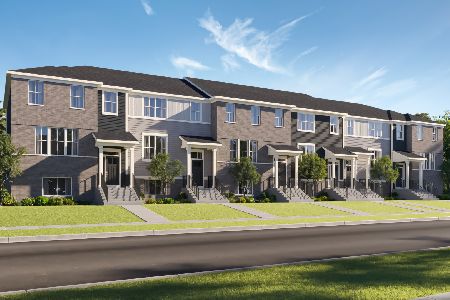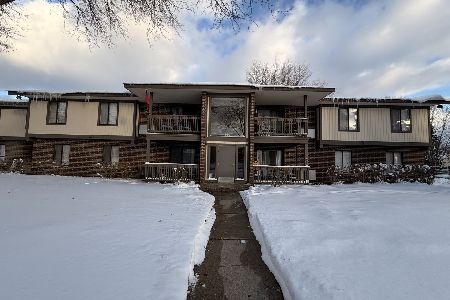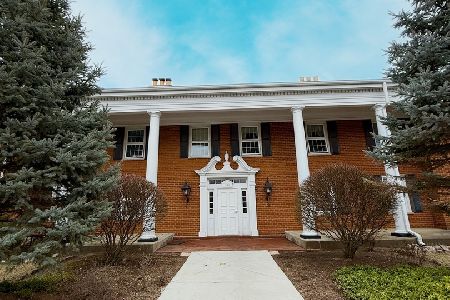164 Berkshire Drive, Crystal Lake, Illinois 60014
$457,990
|
For Sale
|
|
| Status: | Active |
| Sqft: | 2,039 |
| Cost/Sqft: | $225 |
| Beds: | 3 |
| Baths: | 3 |
| Year Built: | 2026 |
| Property Taxes: | $0 |
| Days On Market: | 59 |
| Lot Size: | 0,00 |
Description
*Pre-construction Pricing and SPECIAL INCENTIVES AVAILABLE!* Homesite #0804. Welcome to the Chatham - a beautifully designed, three-story urban townhome where premium design and everyday ease converge harmoniously. This home offers three spacious bedrooms, two full bathrooms, and a convenient half bath. Luxury vinyl plank flooring spans the main level adding a warm and welcoming atmosphere throughout. The designer kitchen is the soul of the home, thoughtfully appointed with 42" cabinetry, elegant quartz countertops, a built-in pantry, and a jaw-dropping kitchen island. Upstairs, the primary suite is a serene sanctuary, featuring a spacious walk-in closet and a luxurious en-suite bathroom. Two additional bedrooms, a full bath, and a convenient second-floor laundry room complete the floor. Located on the lower level, the study offers endless possibilities and can be customized to suit your unique needs -limited only by your imagination. *Photos are not this actual home* Waterside at Three Oaks is a community of new townhomes for sale in Crystal Lake, offering easy access to recreation and commercial areas. Situated in the well-regarded Community High School District 155, Crystal Lake residents enjoy excellent education opportunities, a bustling downtown district for everyday needs and great parks. The community is also just 5 minutes from Downtown Crystal Lake, providing quick access to shopping, dining and local events. Close by are Illinois Route 176 and the Metra line to simplify commutes.
Property Specifics
| Condos/Townhomes | |
| 3 | |
| — | |
| 2026 | |
| — | |
| Chatham 02E | |
| No | |
| — |
| — | |
| Waterside At Three Oaks | |
| 235 / Monthly | |
| — | |
| — | |
| — | |
| 12520938 | |
| 0000000000 |
Nearby Schools
| NAME: | DISTRICT: | DISTANCE: | |
|---|---|---|---|
|
Grade School
Canterbury Elementary School |
47 | — | |
|
Middle School
Hannah Beardsley Middle School |
47 | Not in DB | |
|
High School
Crystal Lake Central High School |
155 | Not in DB | |
Property History
| DATE: | EVENT: | PRICE: | SOURCE: |
|---|---|---|---|
| — | Last price change | $454,990 | MRED MLS |
| 19 Nov, 2025 | Listed for sale | $454,990 | MRED MLS |
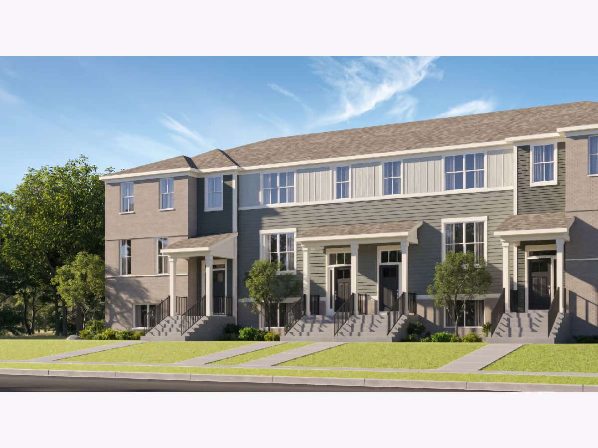
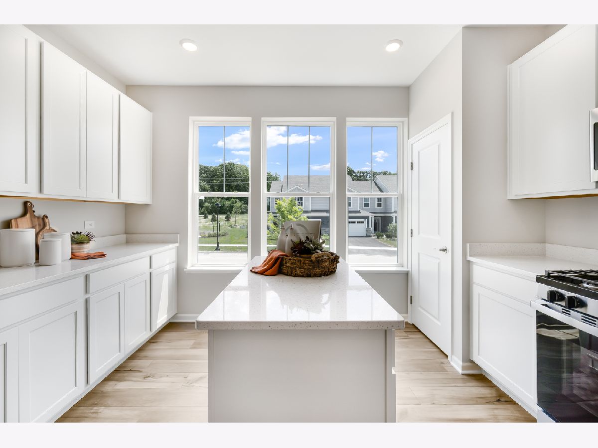
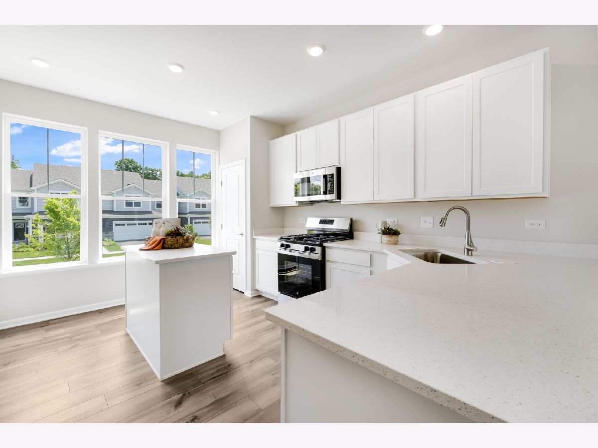
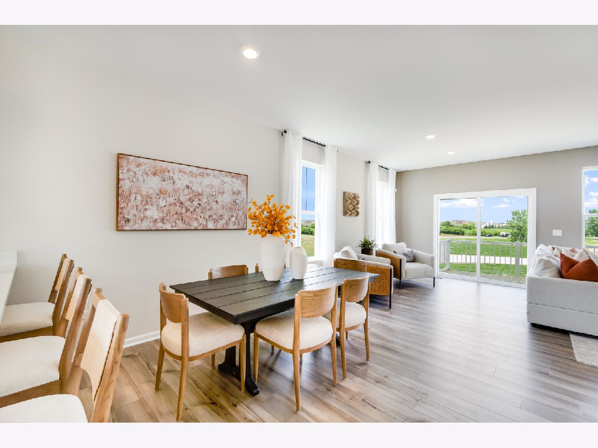
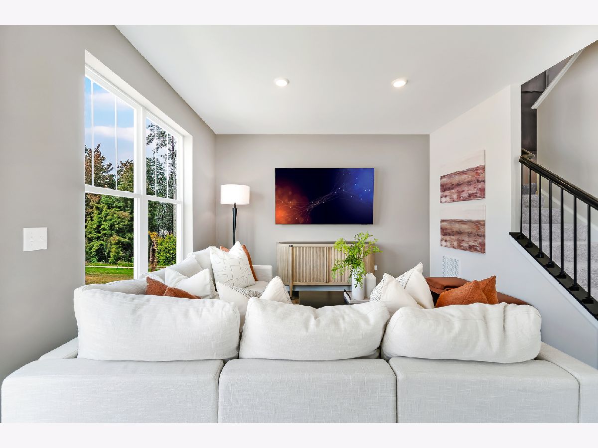
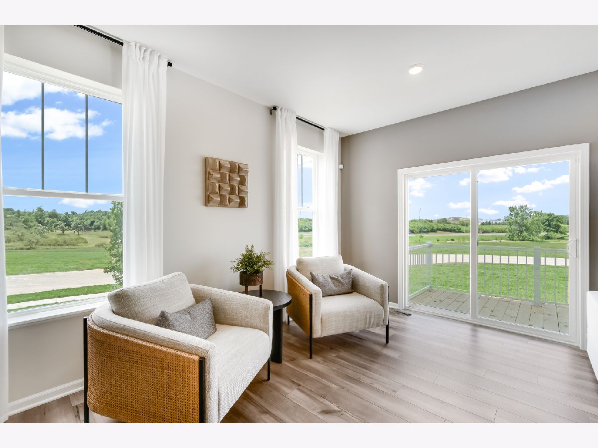
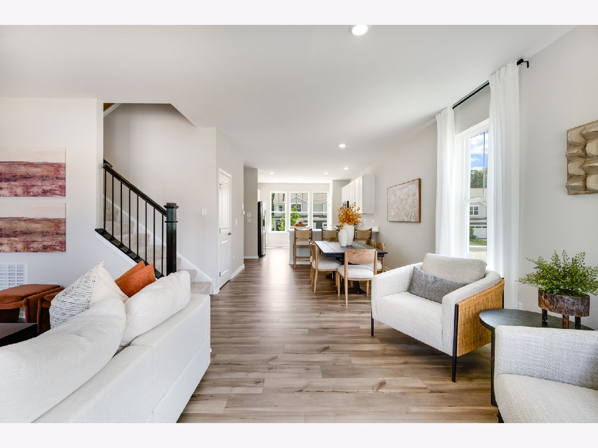
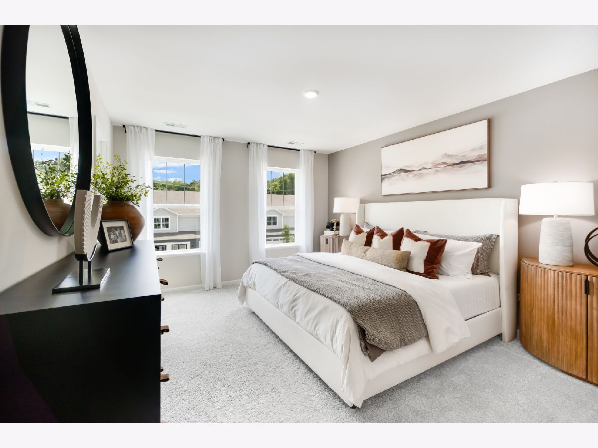

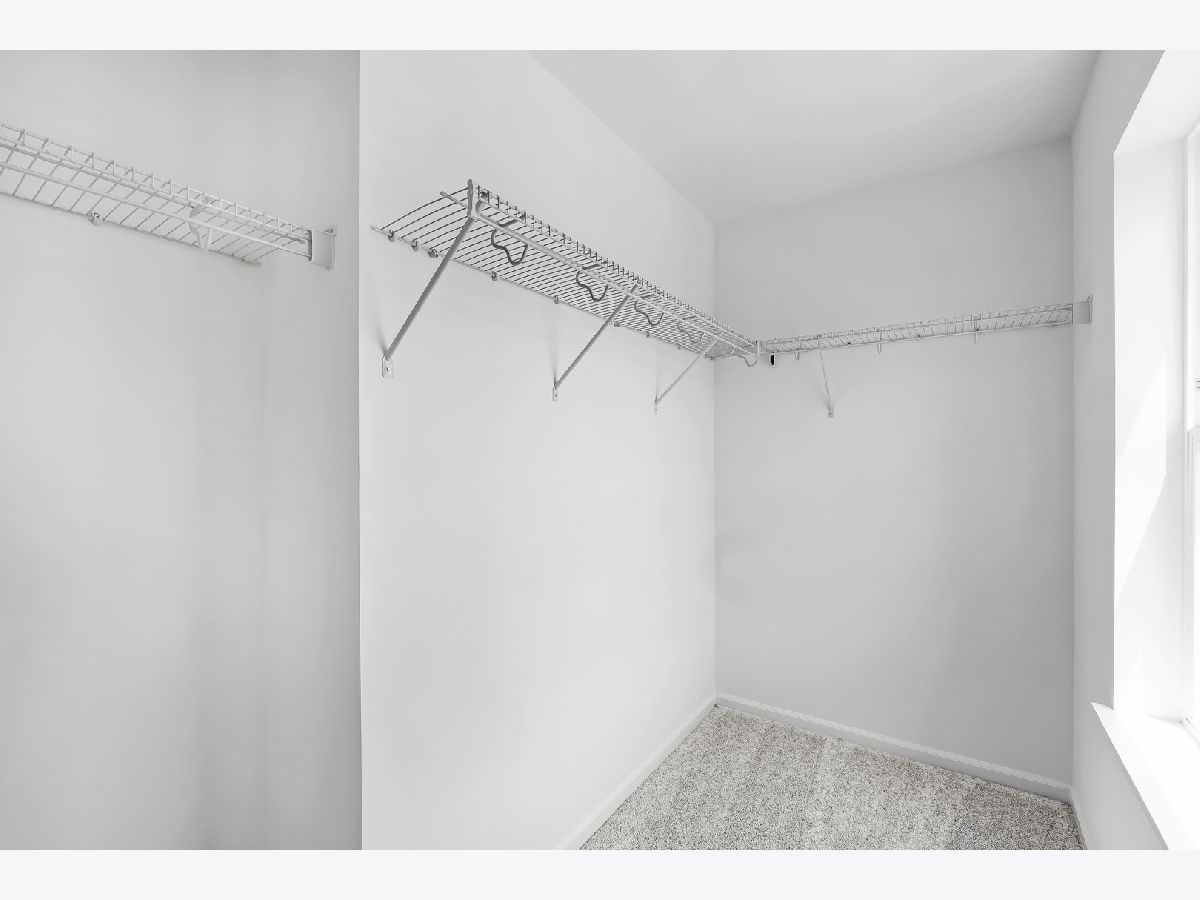
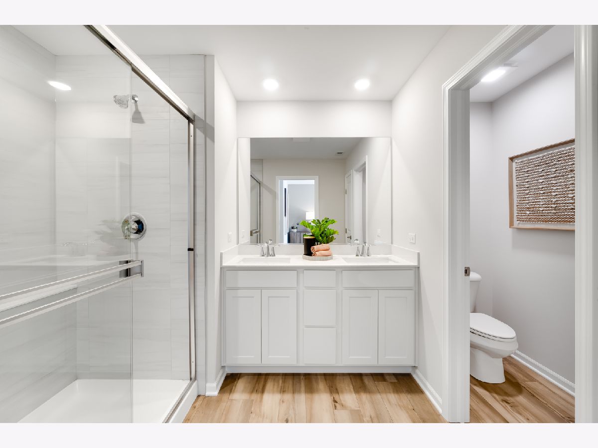
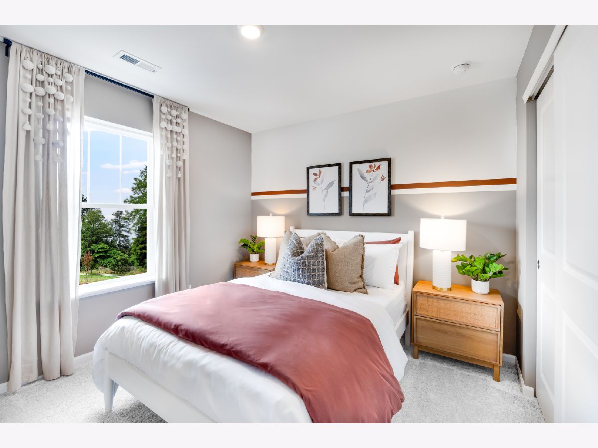
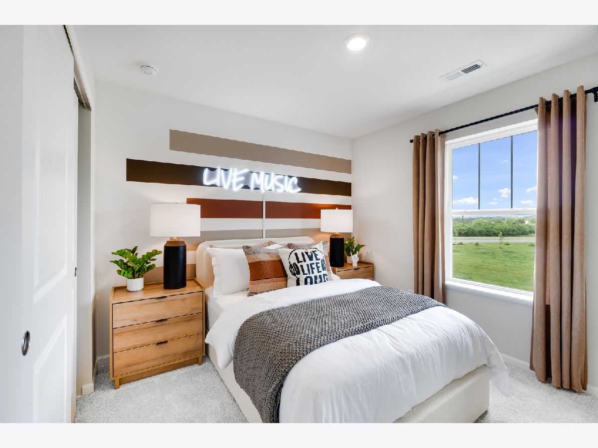
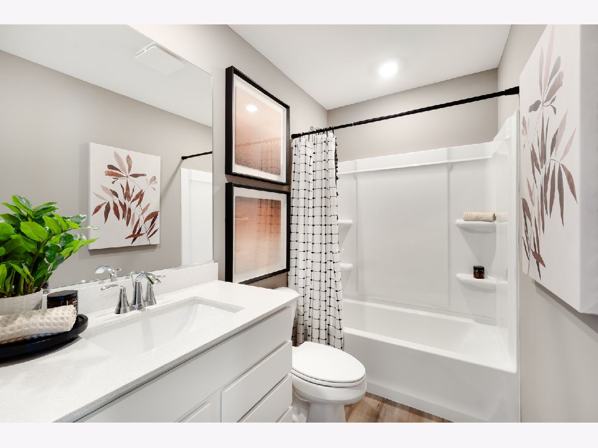
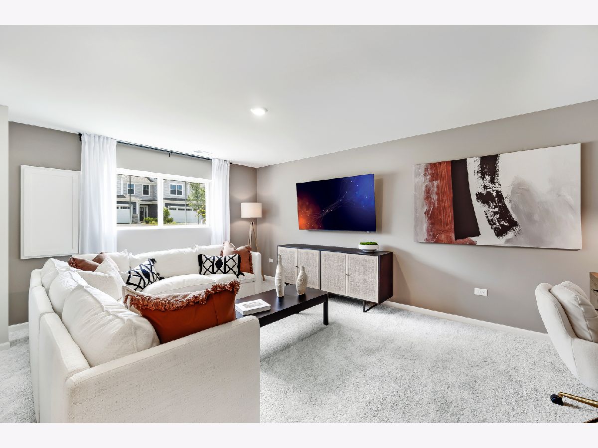
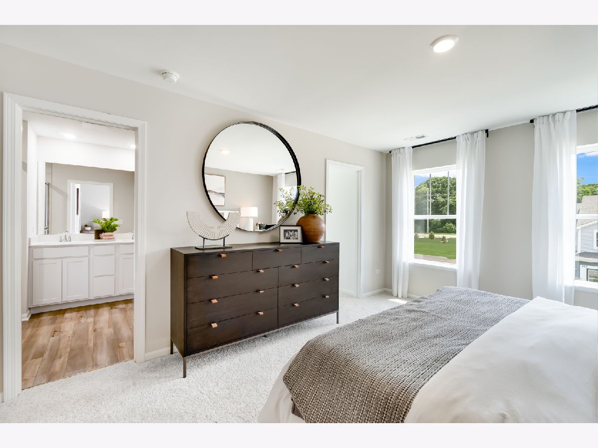
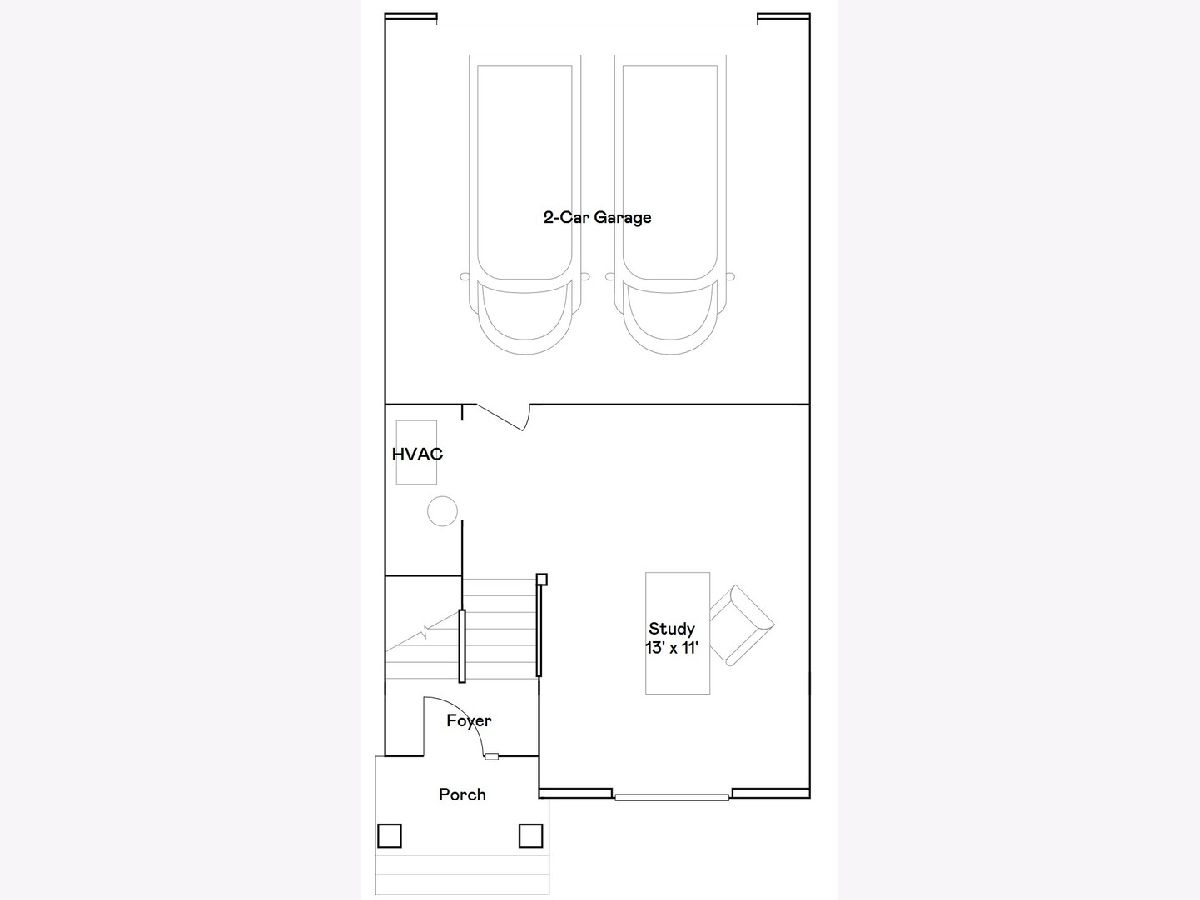
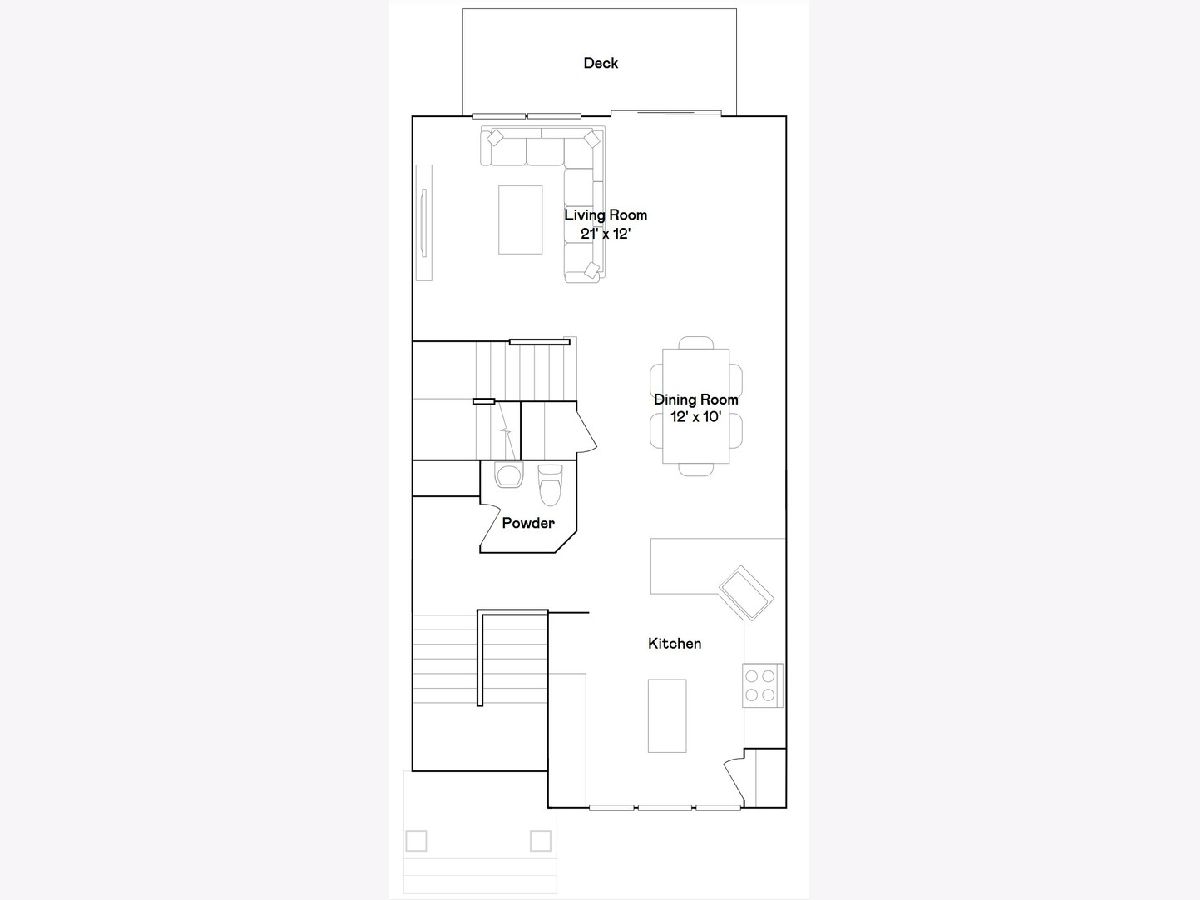
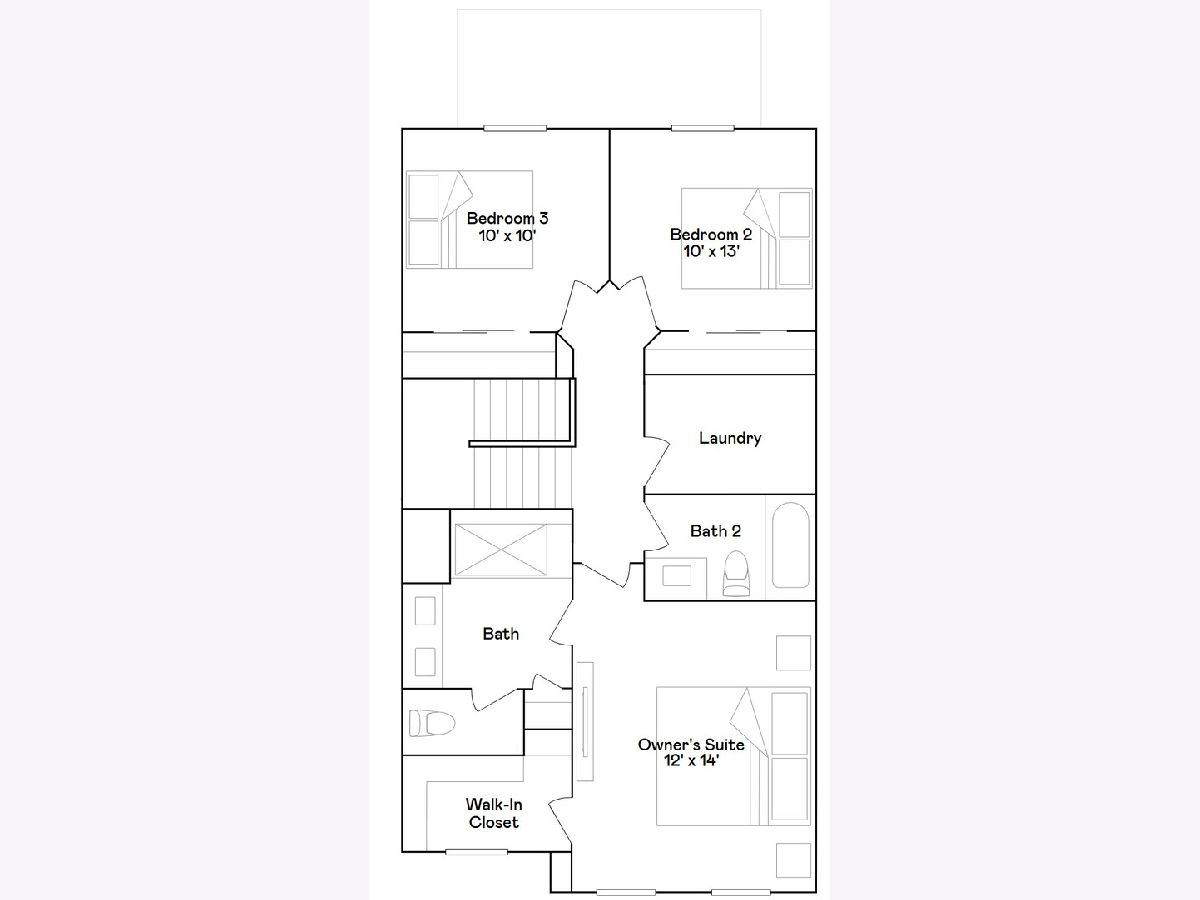
Room Specifics
Total Bedrooms: 3
Bedrooms Above Ground: 3
Bedrooms Below Ground: 0
Dimensions: —
Floor Type: —
Dimensions: —
Floor Type: —
Full Bathrooms: 3
Bathroom Amenities: —
Bathroom in Basement: —
Rooms: —
Basement Description: —
Other Specifics
| 2 | |
| — | |
| — | |
| — | |
| — | |
| 0 | |
| — | |
| — | |
| — | |
| — | |
| Not in DB | |
| — | |
| — | |
| — | |
| — |
Tax History
| Year | Property Taxes |
|---|
Contact Agent
Nearby Similar Homes
Nearby Sold Comparables
Contact Agent
Listing Provided By
HomeSmart Connect LLC

