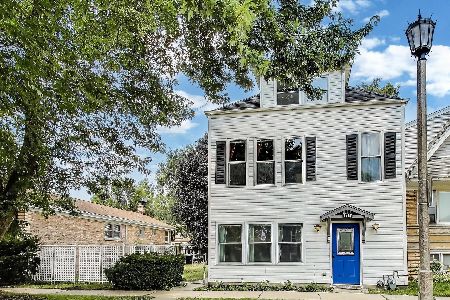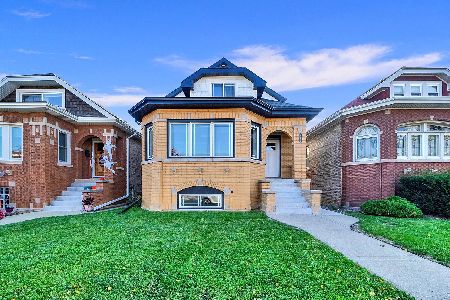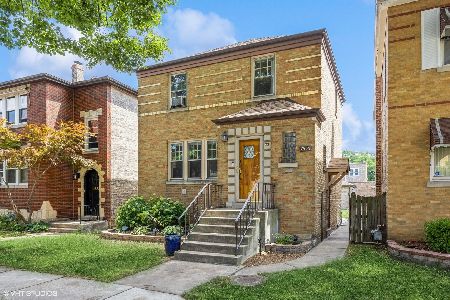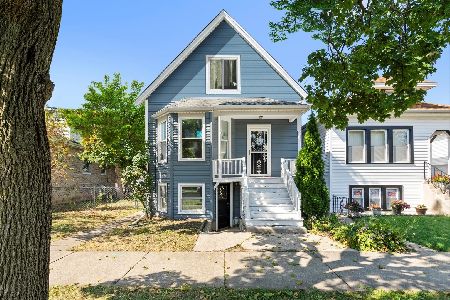1648 Kenilworth Avenue, Berwyn, Illinois 60402
$450,000
|
For Sale
|
|
| Status: | Active |
| Sqft: | 2,254 |
| Cost/Sqft: | $200 |
| Beds: | 3 |
| Baths: | 3 |
| Year Built: | 1948 |
| Property Taxes: | $9,019 |
| Days On Market: | 7 |
| Lot Size: | 0,00 |
Description
Welcome to Berwyn's highly sought-after "Gold Coast" neighborhood-a location the sellers fondly say offers the best of Berwyn living. This beautifully updated all-brick home sits on an oversized corner lot with an impressive 2.5-car garage, blending timeless craftsmanship with thoughtful modern updates. Inside, natural light fills every room, highlighting details that showcase both character and convenience. The inviting living room centers around a cozy wood-burning fireplace, while the elegant dining room offers a warm space for entertaining beneath a classic chandelier. The renovated kitchen (2025) is a true standout, featuring new flooring, tile, quartz countertops, a brand-new wall oven, cooktop, refrigerator, and Bosch dishwasher-all framed by crisp white cabinetry and a stylish backsplash. Just off the kitchen, the den/breakfast room provides an ideal flex space with backyard access that seamlessly connects indoor and outdoor living. A freshly updated first-floor bathroom (2021) adds both function and style, while two comfortable bedrooms on the main level provide flexibility for family, guests, or office space. Upstairs, the private loft-style master suite feels like a retreat, with soaring vaulted ceilings, exposed beams, built-in window seating with storage, and abundant sunlight. This expansive suite also includes new windows and a full bathroom, offering both comfort and privacy. The finished walkout basement extends the living space with a powder room featuring a new vanity, versatile recreation areas, and direct access to the backyard-perfect for gatherings or relaxation. With three bedrooms plus a den, two and a half bathrooms, full brick construction, a walkout basement, and an oversized 2.5-car garage, this home has both charm and substance. Conveniently located just one mile from the Oak Park Blue Line and I-290, the home offers unmatched access to shopping, dining, schools, parks, and essential services. This is a rare opportunity to own a home that blends classic character with modern updates-all in one of the City of Berwyn's most desirable areas.
Property Specifics
| Single Family | |
| — | |
| — | |
| 1948 | |
| — | |
| — | |
| No | |
| — |
| Cook | |
| — | |
| 0 / Not Applicable | |
| — | |
| — | |
| — | |
| 12454816 | |
| 16193050430000 |
Nearby Schools
| NAME: | DISTRICT: | DISTANCE: | |
|---|---|---|---|
|
Grade School
Jefferson Elementary School |
98 | — | |
|
High School
J Sterling Morton West High Scho |
201 | Not in DB | |
Property History
| DATE: | EVENT: | PRICE: | SOURCE: |
|---|---|---|---|
| 3 Sep, 2025 | Listed for sale | $450,000 | MRED MLS |























































Room Specifics
Total Bedrooms: 3
Bedrooms Above Ground: 3
Bedrooms Below Ground: 0
Dimensions: —
Floor Type: —
Dimensions: —
Floor Type: —
Full Bathrooms: 3
Bathroom Amenities: —
Bathroom in Basement: 1
Rooms: —
Basement Description: —
Other Specifics
| 2.5 | |
| — | |
| — | |
| — | |
| — | |
| 40x135 | |
| Finished | |
| — | |
| — | |
| — | |
| Not in DB | |
| — | |
| — | |
| — | |
| — |
Tax History
| Year | Property Taxes |
|---|---|
| 2025 | $9,019 |
Contact Agent
Nearby Similar Homes
Nearby Sold Comparables
Contact Agent
Listing Provided By
Baird & Warner










