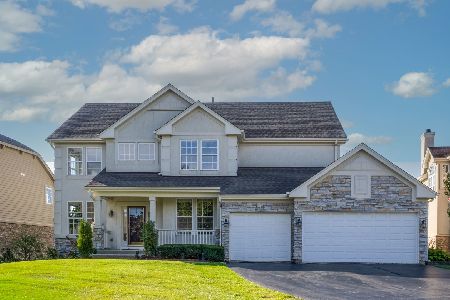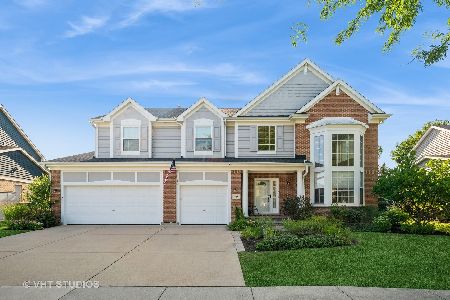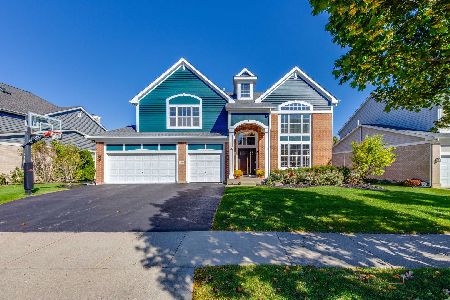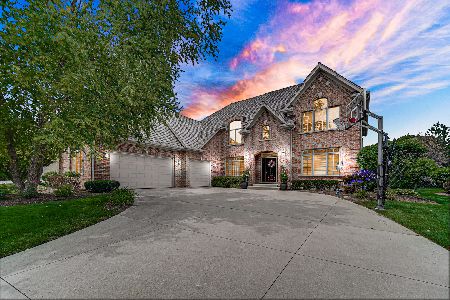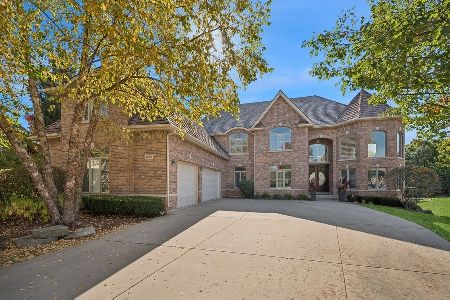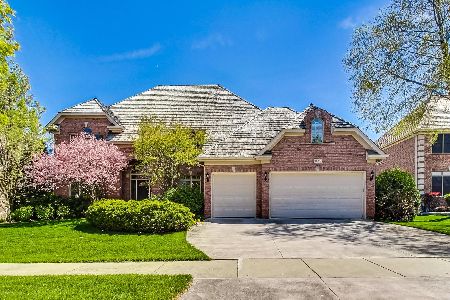1654 Pebble Beach Way, Vernon Hills, Illinois 60061
$1,100,000
|
For Sale
|
|
| Status: | Contingent |
| Sqft: | 4,381 |
| Cost/Sqft: | $251 |
| Beds: | 6 |
| Baths: | 4 |
| Year Built: | 2003 |
| Property Taxes: | $24,959 |
| Days On Market: | 49 |
| Lot Size: | 0,35 |
Description
Welcome to This Beautiful Custom Home in Gregg's Landing! Located in the desirable Pebble Beach neighborhood, this one-of-a-kind, custom-built home showcases quality craftsmanship and thoughtful design throughout. Lovingly maintained by the original owner, it's move-in ready and filled with exceptional features. Step into the impressive two-story entryway, where a wide staircase leads into a spacious living room and formal dining area, perfect for entertaining. The main level features 10-foot ceilings, oversized doors, hardwood floors, crown molding, recessed lighting, and custom blinds, creating a bright and open feel. The first floor also includes a large bedroom with a generous closet, ideal as a guest room or the perfect office if you work from home. You'll also find a mudroom with two closets (including a walk-in) for convenient storage. The heart of the home is the chef's kitchen, featuring custom cherry cabinetry, granite countertops, a huge island, and a sunny breakfast nook overlooking peaceful natural views. Step right out onto the large deck, great for relaxing or entertaining. The spacious family room with a cozy gas fireplace offers the perfect spot to unwind. Upstairs, you will find five large bedrooms, three full bathrooms, a laundry room, and a bonus room with vaulted ceilings-ready to be finished to suit your needs. The luxurious primary suite features tray ceilings, a sitting area, two walk-in closets, and a spa-like bathroom. The full English basement offers nearly 10-foot ceilings, a rough-in for a future bathroom, and endless potential for additional living space, a home gym, or ample storage. Outside, enjoy a private, oversized deck, perfect for summer gatherings with family and friends. Plus, you're just minutes from shopping, dining, parks, and expressways. This custom home offers space, style, and flexibility. Don't miss your chance to make it yours!
Property Specifics
| Single Family | |
| — | |
| — | |
| 2003 | |
| — | |
| CUSTOM | |
| No | |
| 0.35 |
| Lake | |
| Greggs Landing | |
| 400 / Annual | |
| — | |
| — | |
| — | |
| 12466359 | |
| 11294050220000 |
Nearby Schools
| NAME: | DISTRICT: | DISTANCE: | |
|---|---|---|---|
|
High School
Vernon Hills High School |
128 | Not in DB | |
Property History
| DATE: | EVENT: | PRICE: | SOURCE: |
|---|---|---|---|
| 2 Oct, 2025 | Under contract | $1,100,000 | MRED MLS |
| 8 Sep, 2025 | Listed for sale | $1,100,000 | MRED MLS |
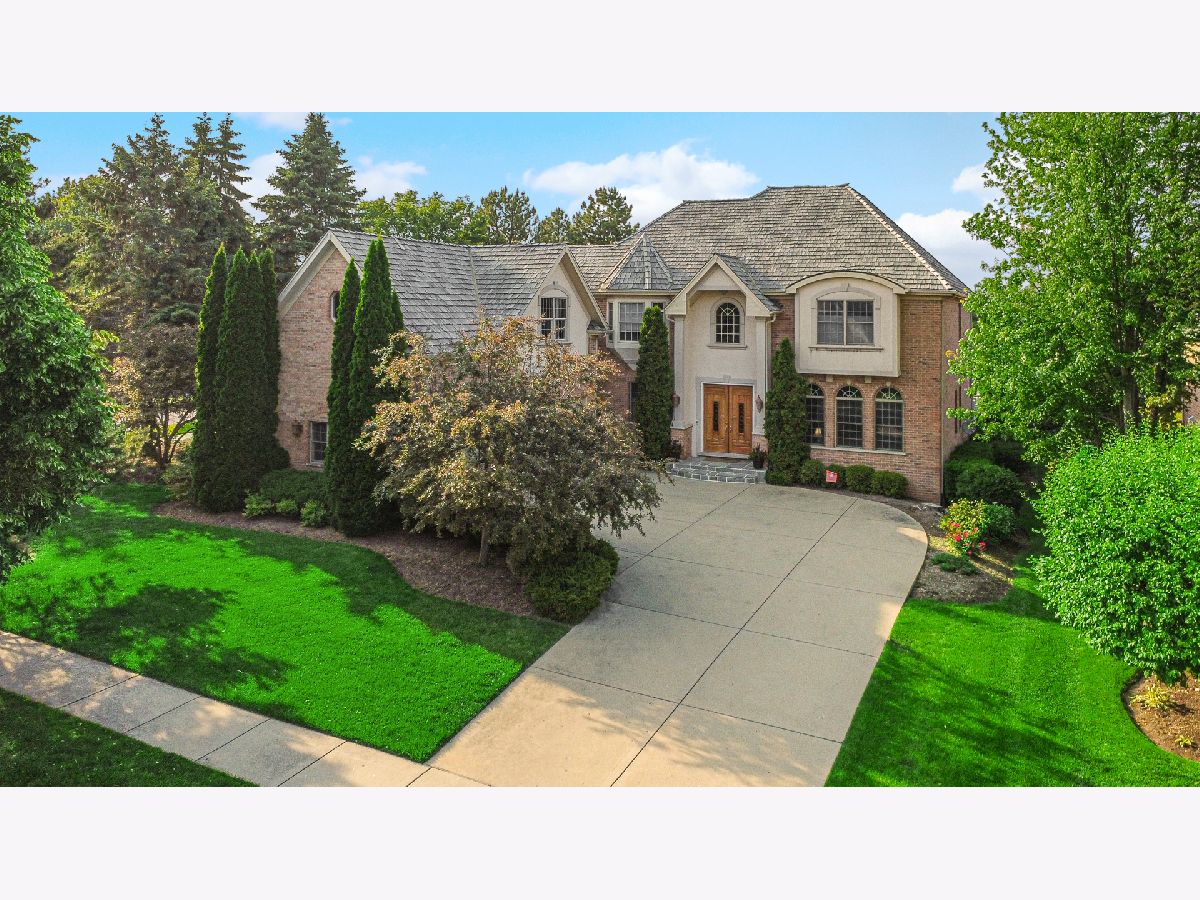























































Room Specifics
Total Bedrooms: 6
Bedrooms Above Ground: 6
Bedrooms Below Ground: 0
Dimensions: —
Floor Type: —
Dimensions: —
Floor Type: —
Dimensions: —
Floor Type: —
Dimensions: —
Floor Type: —
Dimensions: —
Floor Type: —
Full Bathrooms: 4
Bathroom Amenities: Whirlpool,Separate Shower,Double Sink
Bathroom in Basement: 0
Rooms: —
Basement Description: —
Other Specifics
| 3.5 | |
| — | |
| — | |
| — | |
| — | |
| 83X186X84X178 | |
| Unfinished | |
| — | |
| — | |
| — | |
| Not in DB | |
| — | |
| — | |
| — | |
| — |
Tax History
| Year | Property Taxes |
|---|---|
| 2025 | $24,959 |
Contact Agent
Nearby Similar Homes
Nearby Sold Comparables
Contact Agent
Listing Provided By
AK Homes

