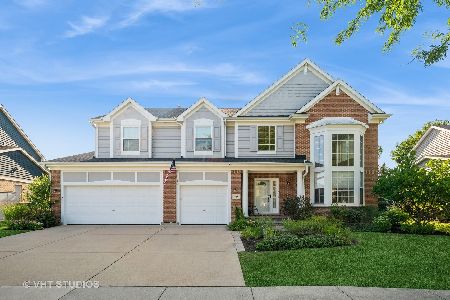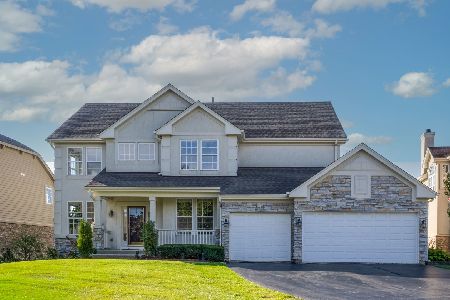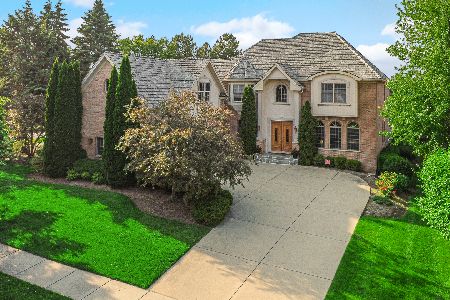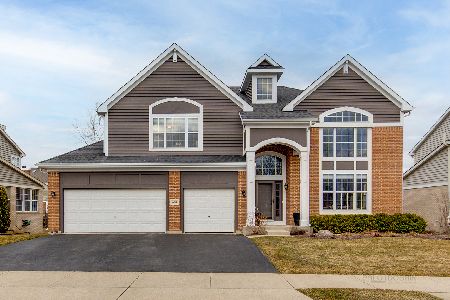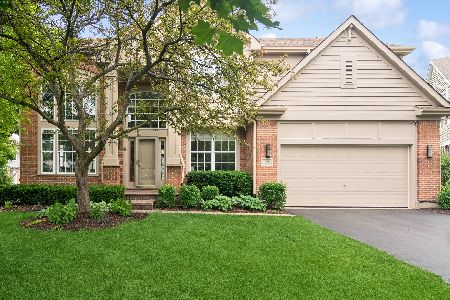608 Sycamore Street, Vernon Hills, Illinois 60061
$925,000
|
For Sale
|
|
| Status: | New |
| Sqft: | 3,610 |
| Cost/Sqft: | $256 |
| Beds: | 4 |
| Baths: | 4 |
| Year Built: | 1999 |
| Property Taxes: | $21,025 |
| Days On Market: | 0 |
| Lot Size: | 0,25 |
Description
Welcome To Stunning,Exquisite Home With Over 5400 Sq Ft Of Luxury Living In Prestigious Gregg's Landing! Step Through The Solid Provia Front Door And You Greeted By Gracious Inviting Grand Foyer With Sweeping Staircase And Gorgeous Crystal Chandelier Leading To Fabulous Two Story Living Room With Walls Of Windows Bringing In Abundant Natural Light And Modern Appeal. Formal, Elegant Dining Room Is The Perfect Size For Holiday Entertaining And Family Dinner Parties, At The Heart Of The Home Gourmet Kitchen Is A Cook's Delight With Jumbo Island, 42" Custom, Soft Closing Cabinets, Granite Countertop, Stylish Stone Backsplash, KitchenAid Stainless Steel Appliances, Pantry, And Breakfast Room With View Of Gorgeous Private Yard With Access To Large Custom Deck (20x15) To Enjoy Morning Coffee, Summer BBQ, Relaxing On The Sun, Overlooking Sun-Filled Oversized Family Room With Gas Fireplace, Great For Family Gathering And Cozy Evenings. Great Size Office /Library Is An Ideal Place For Work Or Study, Can Be Used As A Fifth Bedroom.The Main Level Thoughtfully Completed With Formal Modern Powder Room For Guests And Mud Room With Built-In Cubbies-Pottery Barn, Maytag W/D And Access To Three Car Garage With A lot Of Shelves,Provides Plenty Of Storage. Second Floor Luxury Primary Suite With Dual Door, Vaulted Ceiling, Electric Fireplace,Sitting Area, Two Walk-In Closets With Closet Organizers And In-Suite Bathroom With Skylight,Dual Vanity, Soaking Tub, Shower With Tile Surround, Water Closet With Toto Toilet.Three More Large Sized Bedrooms Share Modern Hall Bathroom With Custom Teador Dual Vanity, Quartz Countertop, Signature Hardware And Porcelain Tile Surround Tub/Shower. Amazing Lookout English Basement With Windows Letting In Natural Light, Recreation Room,Game Area,Entertaining Room With Wet Bar With Quartz Countertop, Glass Backsplash, Custom Cabinetry, Wine Cooler And Ice Maker.Full Bathroom With Custom Vanity, Signature Hardware,Toto Toilet, Shower With Stylish Glass Tile Surround And Custom Glass Door.This Home Boasts Professional Landscaping, Beautiful Backyard With Playground And Expansive Multi-Level Deck Is Ideal For Relaxing, Entertaining Or Alfresco Dining. Open Floor Concept With High Ceilings That Enhances Flow And Function Throughout. Dual Staircase. Custom Millwork.Home Is Perfect Blend Of Comfort And Convenience.Dual Zoned Heating And Cooling.Security/Door Bell Camera. A Sought-After Three Car Garage With New Epoxy Floor Provides Ample Storage And Convenience. Award-Winning Hawthorn School District 73 And Vernon Hills HS District 128. Unbeatable Location With Playground And Walking Path Nearby. Numerous Activities For Kids, Including Baseball And Soccer Fields. Premium Golf Course Community Built Around White Deer Run Golf Club.Close To Mellody Farms, Whole Foods,Hawthorne Mall, Century Park, Great Restaurants, Entertainment,Major Highways And Metra.
Property Specifics
| Single Family | |
| — | |
| — | |
| 1999 | |
| — | |
| WALDORF | |
| No | |
| 0.25 |
| Lake | |
| Greggs Landing | |
| 390 / Annual | |
| — | |
| — | |
| — | |
| 12495566 | |
| 11321070120000 |
Nearby Schools
| NAME: | DISTRICT: | DISTANCE: | |
|---|---|---|---|
|
Grade School
Hawthorn Elementary School (nor |
73 | — | |
|
Middle School
Hawthorn Middle School North |
73 | Not in DB | |
|
High School
Vernon Hills High School |
128 | Not in DB | |
Property History
| DATE: | EVENT: | PRICE: | SOURCE: |
|---|---|---|---|
| 7 Dec, 2018 | Sold | $525,000 | MRED MLS |
| 2 Nov, 2018 | Under contract | $565,000 | MRED MLS |
| — | Last price change | $575,000 | MRED MLS |
| 6 Jul, 2018 | Listed for sale | $599,900 | MRED MLS |
| 5 May, 2021 | Sold | $630,000 | MRED MLS |
| 16 Mar, 2021 | Under contract | $609,900 | MRED MLS |
| 16 Mar, 2021 | Listed for sale | $609,900 | MRED MLS |
| 22 Oct, 2025 | Listed for sale | $925,000 | MRED MLS |
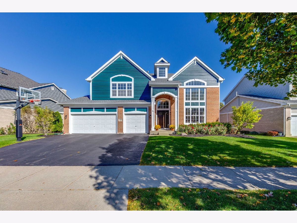
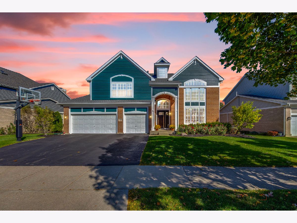
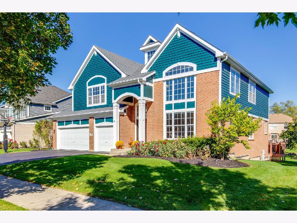
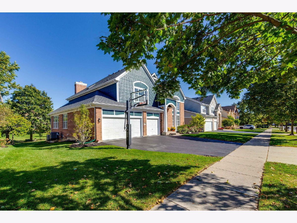
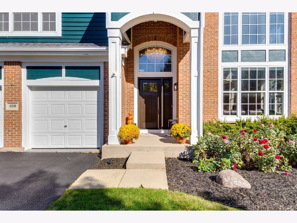
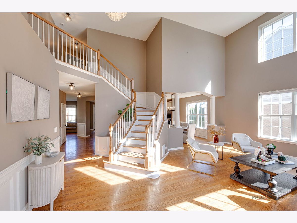
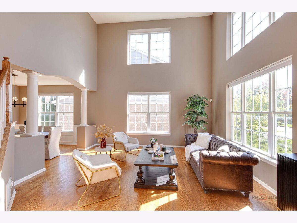
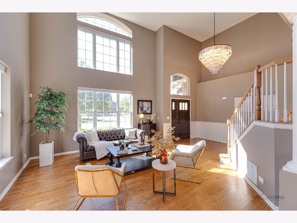
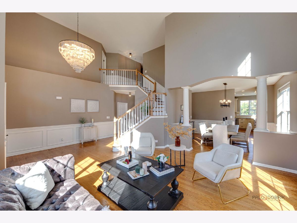
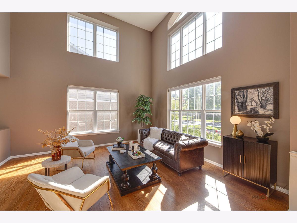
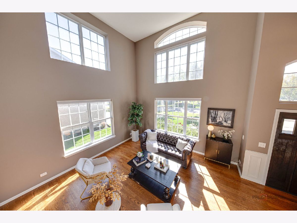
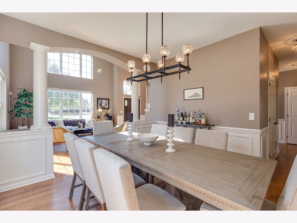
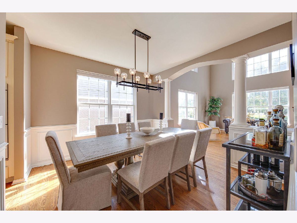
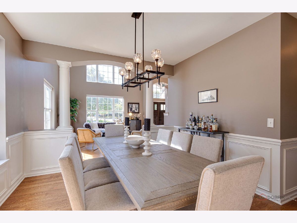
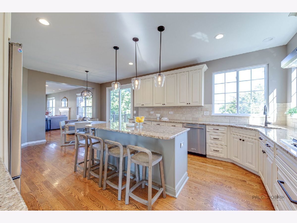
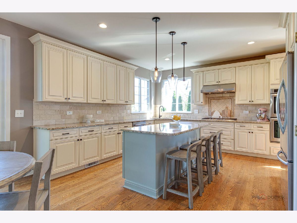
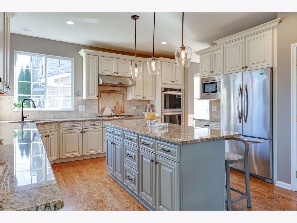
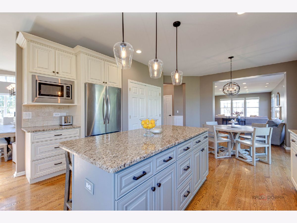
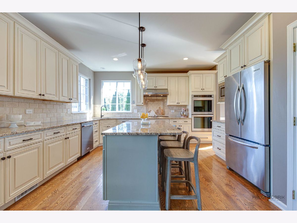
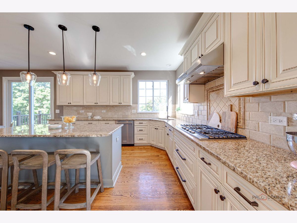
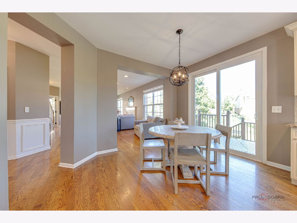
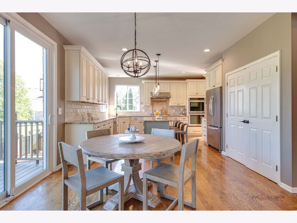
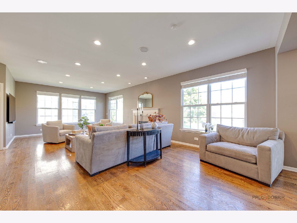
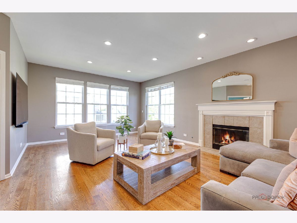
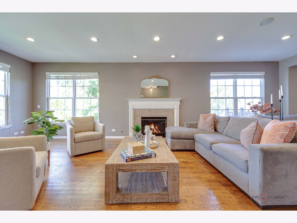
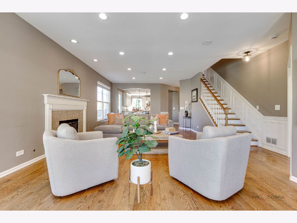
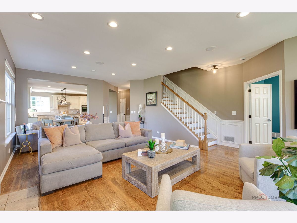
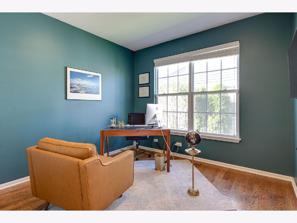
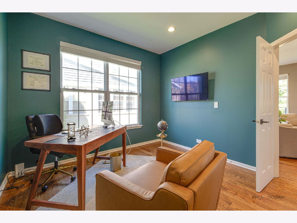
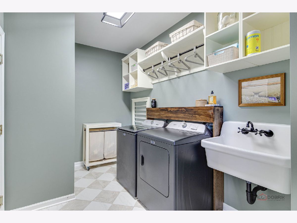
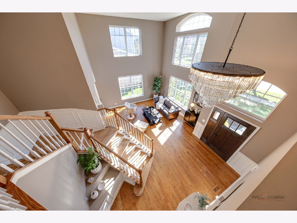
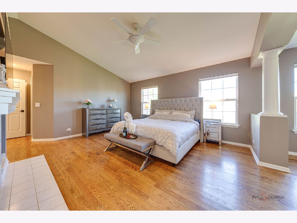
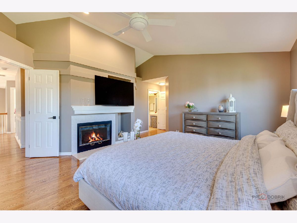
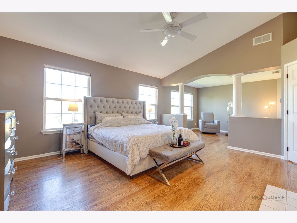
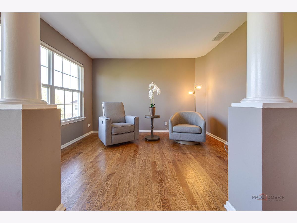
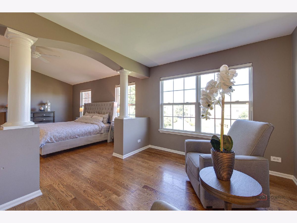
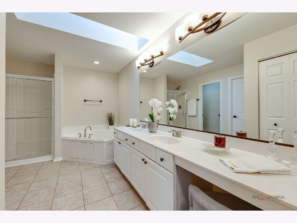
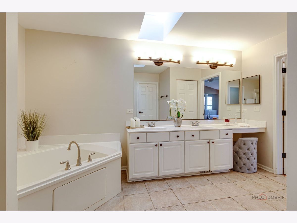
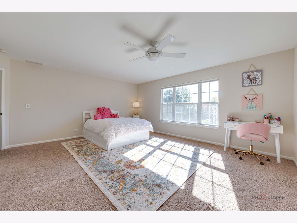
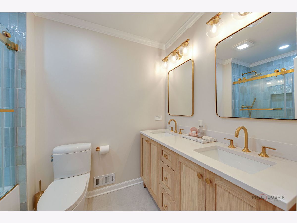
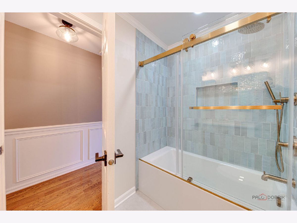
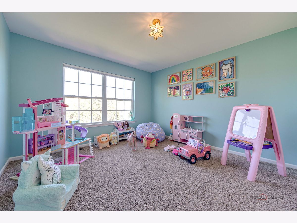
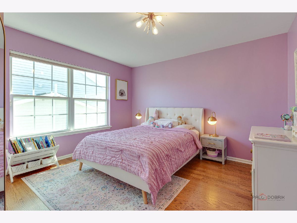
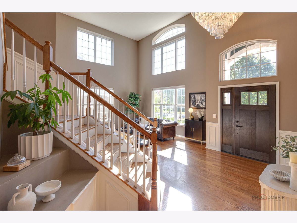
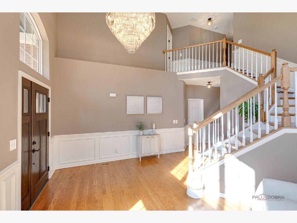
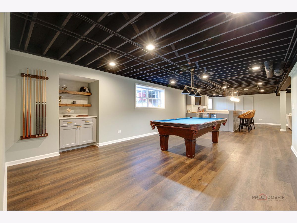
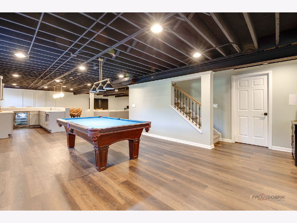
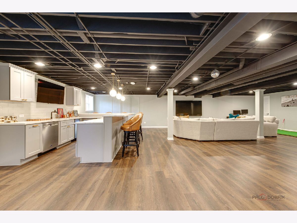
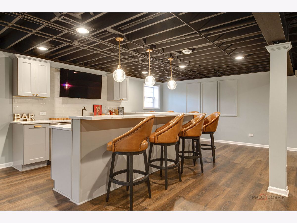
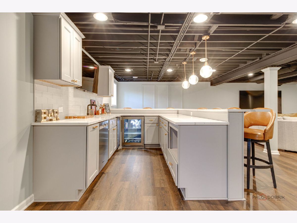
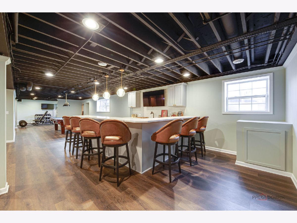
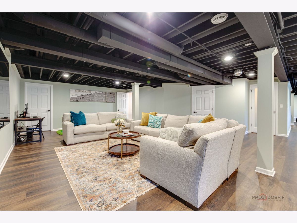
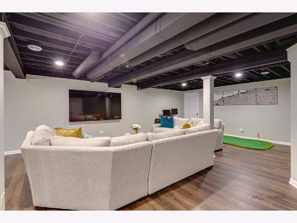
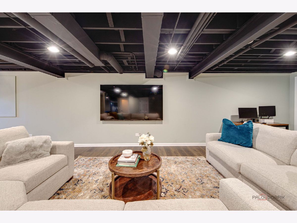
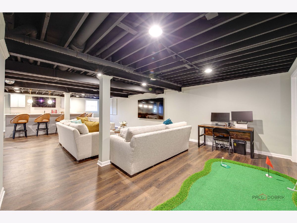
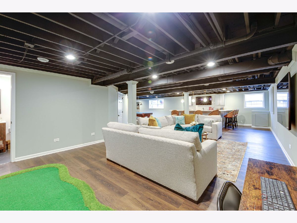
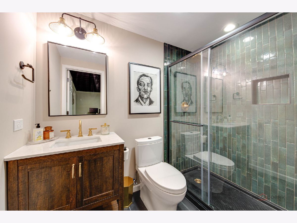
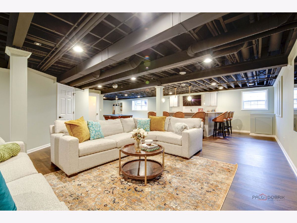
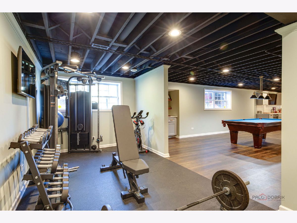
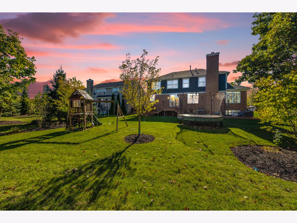
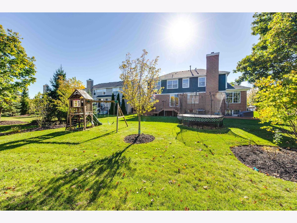
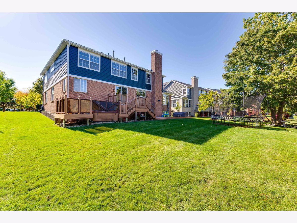
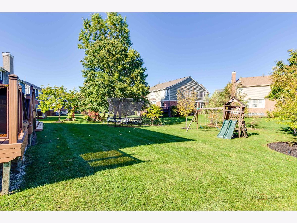
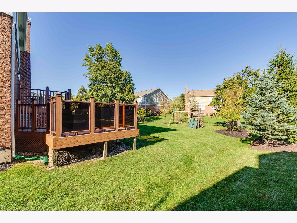
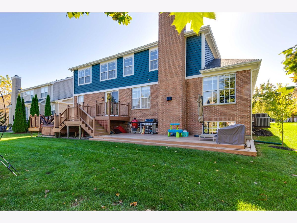
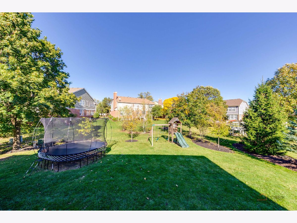
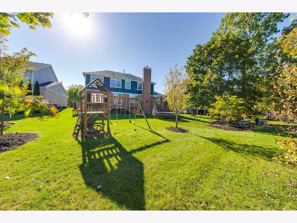
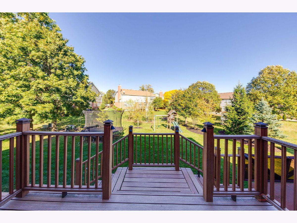
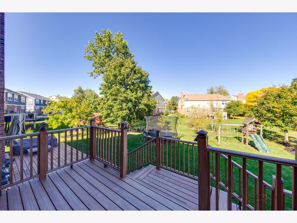
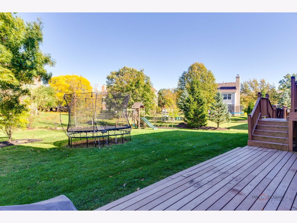
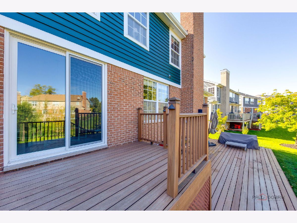
Room Specifics
Total Bedrooms: 4
Bedrooms Above Ground: 4
Bedrooms Below Ground: 0
Dimensions: —
Floor Type: —
Dimensions: —
Floor Type: —
Dimensions: —
Floor Type: —
Full Bathrooms: 4
Bathroom Amenities: Separate Shower,Double Sink,Soaking Tub
Bathroom in Basement: 1
Rooms: —
Basement Description: —
Other Specifics
| 3 | |
| — | |
| — | |
| — | |
| — | |
| 76X133X77X160 | |
| Unfinished | |
| — | |
| — | |
| — | |
| Not in DB | |
| — | |
| — | |
| — | |
| — |
Tax History
| Year | Property Taxes |
|---|---|
| 2018 | $16,849 |
| 2021 | $14,480 |
| 2025 | $21,025 |
Contact Agent
Nearby Similar Homes
Nearby Sold Comparables
Contact Agent
Listing Provided By
Gold & Azen Realty

