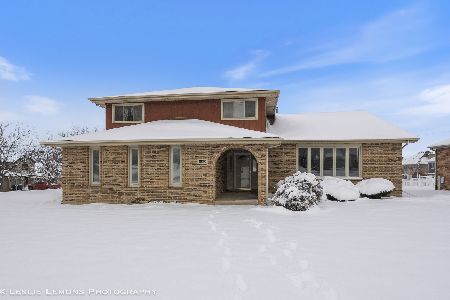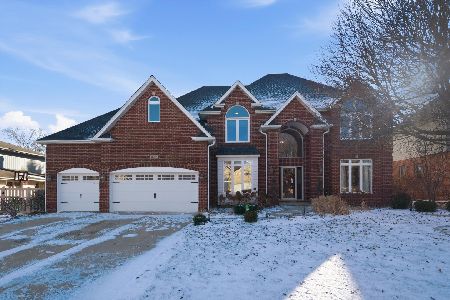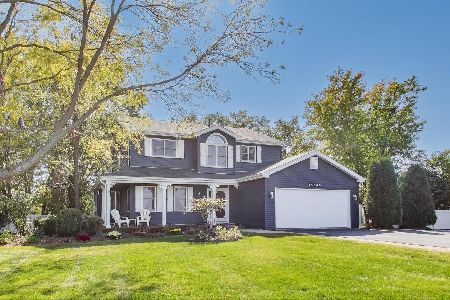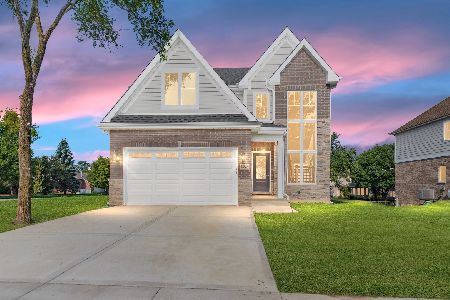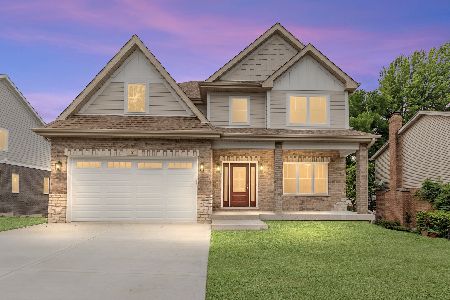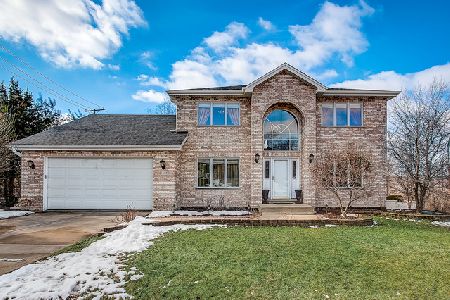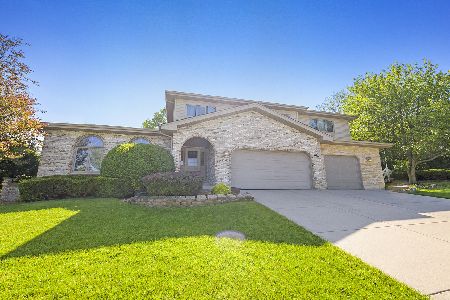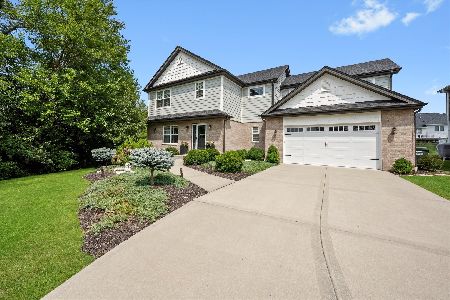16705 Wolf Road, Orland Park, Illinois 60467
$799,000
|
For Sale
|
|
| Status: | Active |
| Sqft: | 2,600 |
| Cost/Sqft: | $307 |
| Beds: | 3 |
| Baths: | 2 |
| Year Built: | 1958 |
| Property Taxes: | $8,255 |
| Days On Market: | 192 |
| Lot Size: | 1,10 |
Description
4 Bed-2 Bath Home. Experience the perfect blend of tranquility, luxury, and opportunity with this extraordinary property situated on over an acre of fully usable land, surrounded by towering mature trees and beautiful natural landscaping that creates a private, park-like atmosphere rarely found within city limits. With over an acre of land and excellent layout potential, there is room to subdivide or build additional residential homes-making it an ideal investment for builders or home owners. As you approach, a custom-designed iron gate with integrated lighting welcomes you in with elegance and security, setting the tone for what lies beyond. The property has been thoughtfully upgraded with newly poured concrete throughout, including the driveway, walkways, and patio areas-offering a clean, modern look and effortless maintenance for years to come. At the heart of the outdoor space is a newly constructed pergola, complete with a custom ramp-ideal for entertaining, unwinding, or simply enjoying the serene sounds of nature under a canopy of majestic high trees. Step inside to find a home that blends refined finishes with functional design. The interior showcases premium Italian tile flooring throughout, paired with newly refinished hardwood floors that add warmth and timeless charm. The chef's kitchen features brand-new stainless steel appliances, sleek quartz countertops, and a stunning marble backsplash, making it the perfect centerpiece for both casual meals and formal entertaining. Second kitchen in lower level. Beyond its beauty, this property presents a rare development opportunity. Seller will be connecting public sewer and water to the property.
Property Specifics
| Single Family | |
| — | |
| — | |
| 1958 | |
| — | |
| — | |
| No | |
| 1.1 |
| Cook | |
| — | |
| — / Not Applicable | |
| — | |
| — | |
| — | |
| 12420511 | |
| 27291000020000 |
Nearby Schools
| NAME: | DISTRICT: | DISTANCE: | |
|---|---|---|---|
|
Grade School
Meadow Ridge School |
135 | — | |
|
Middle School
Century Junior High School |
135 | Not in DB | |
|
High School
Carl Sandburg High School |
230 | Not in DB | |
Property History
| DATE: | EVENT: | PRICE: | SOURCE: |
|---|---|---|---|
| 15 Jul, 2025 | Listed for sale | $799,000 | MRED MLS |
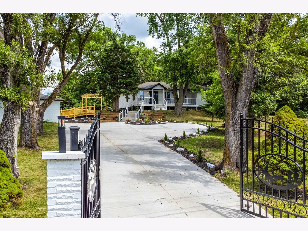
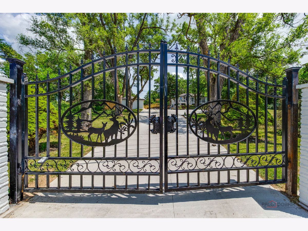
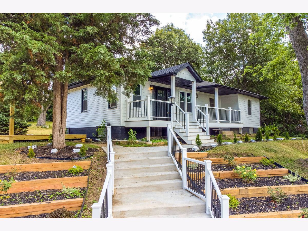
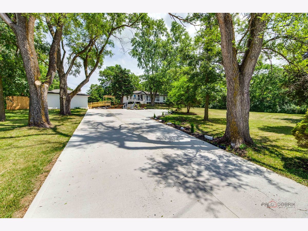
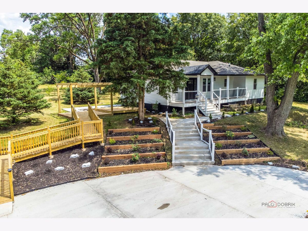
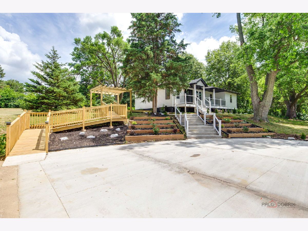
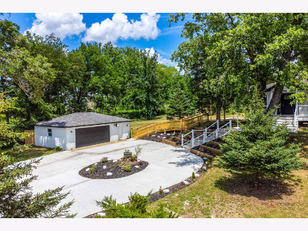
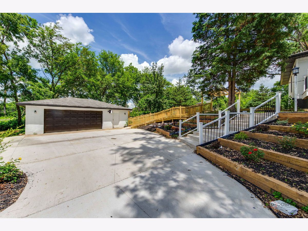
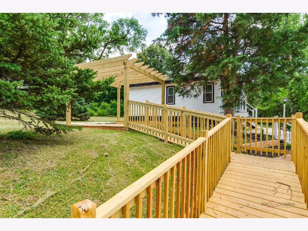
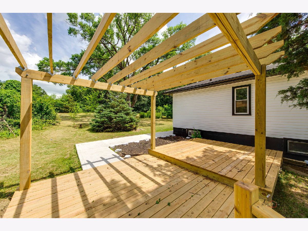
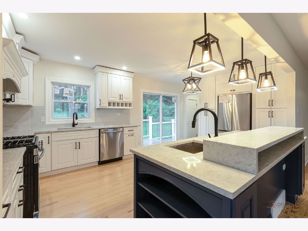
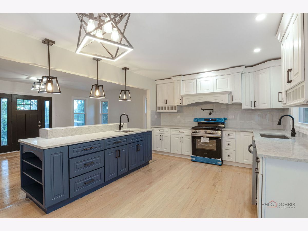
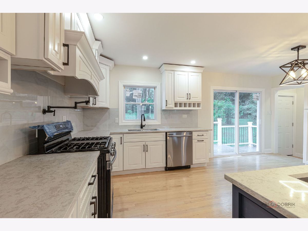
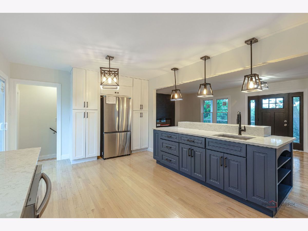
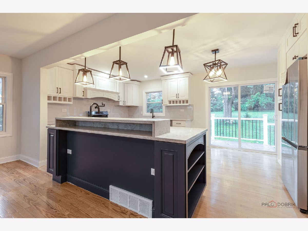
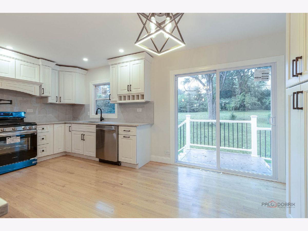
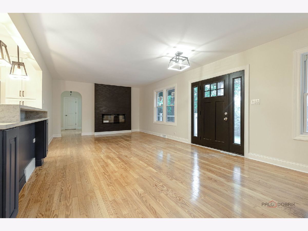
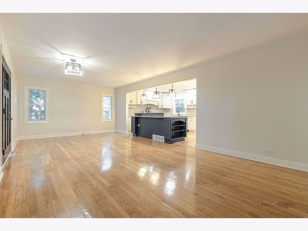
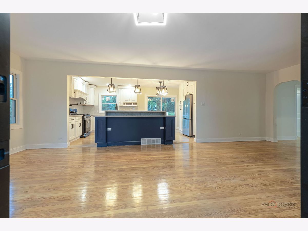
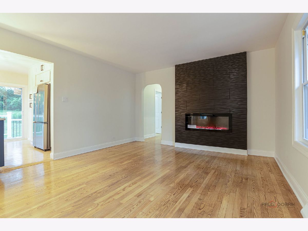
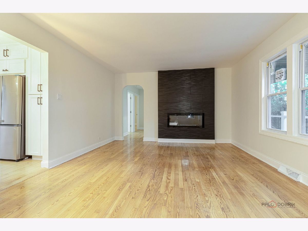
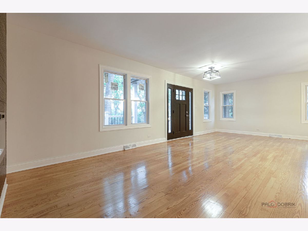
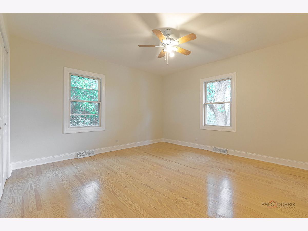
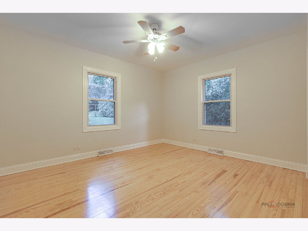
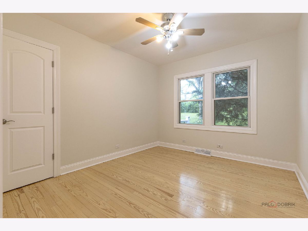
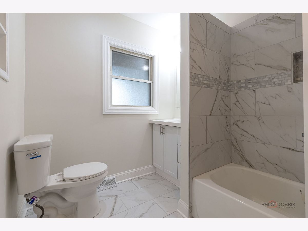
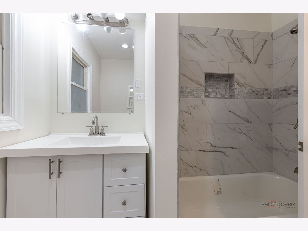
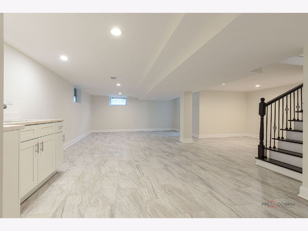
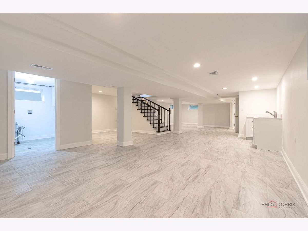
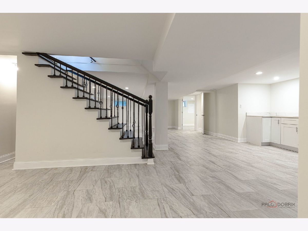
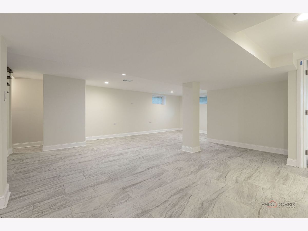
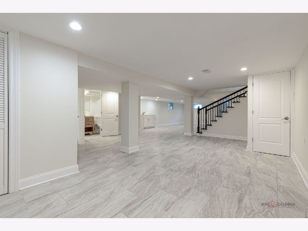
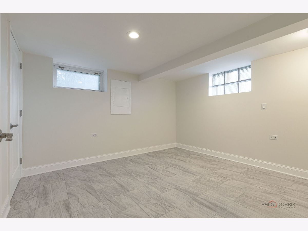
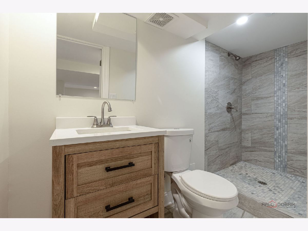
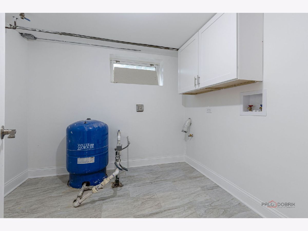
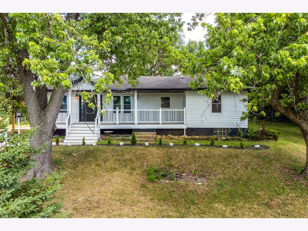
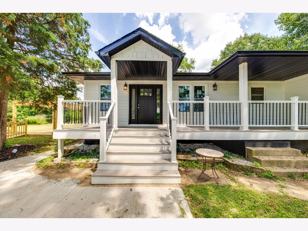
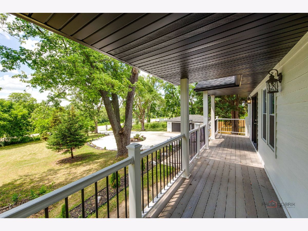
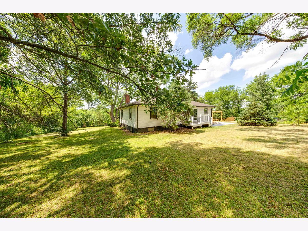
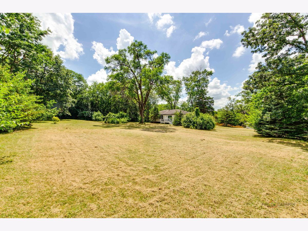
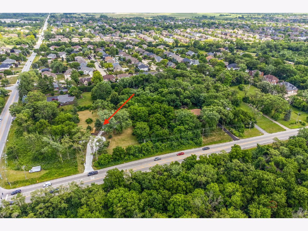
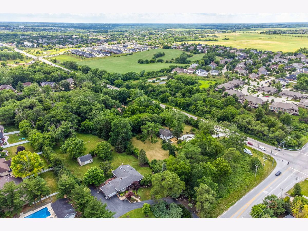
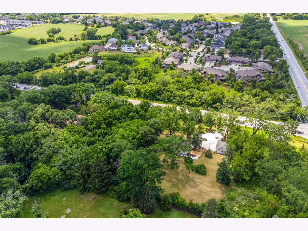
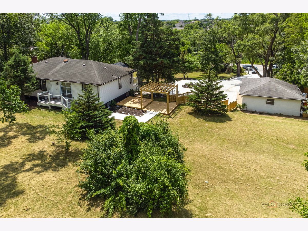
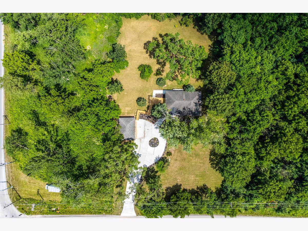
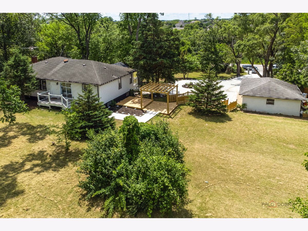
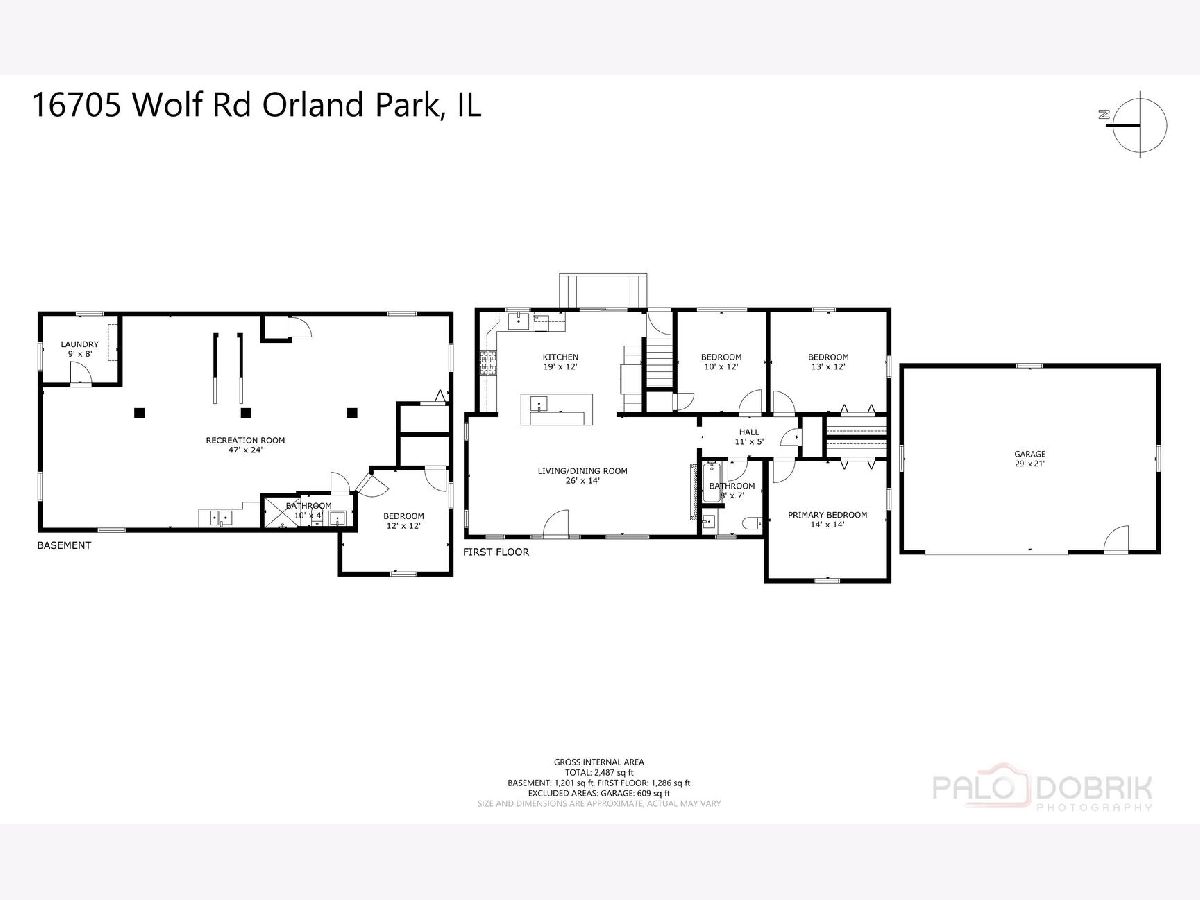
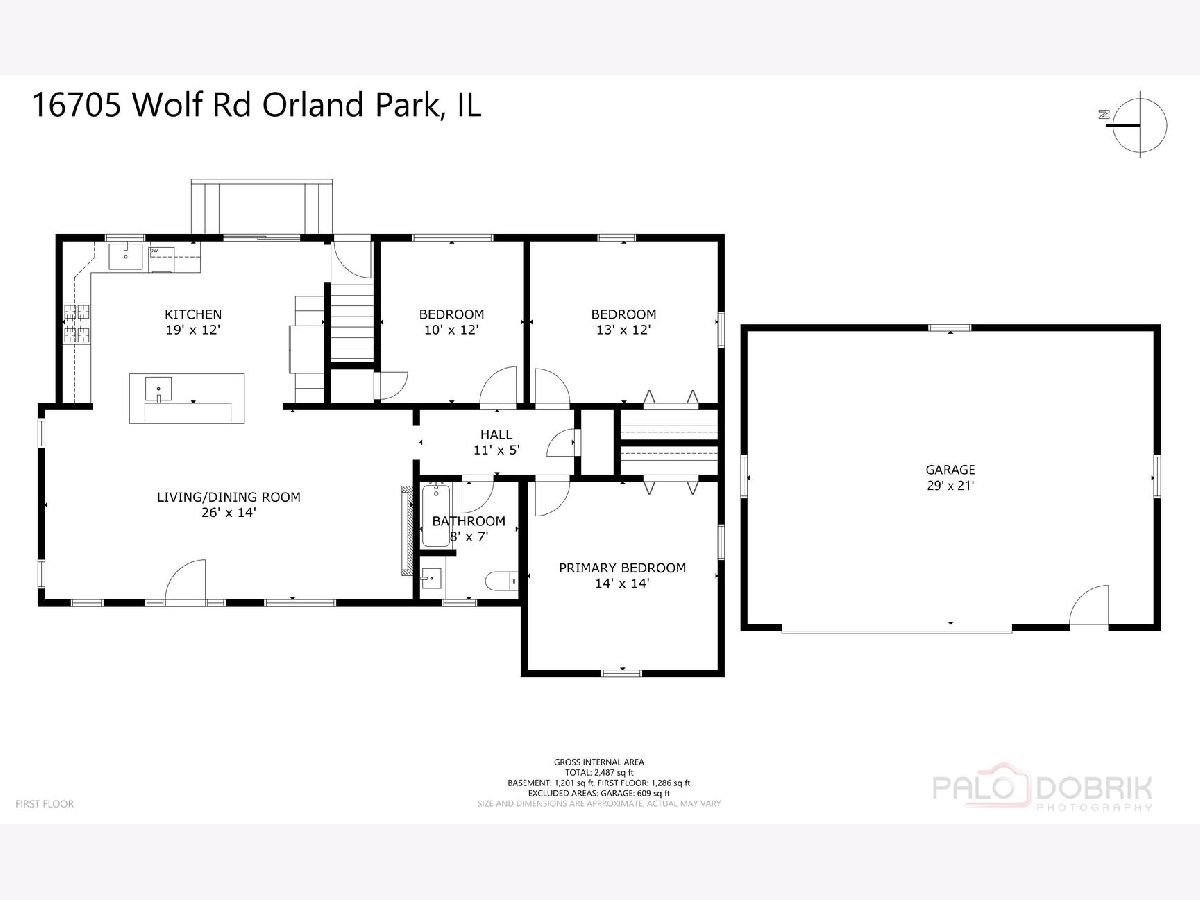
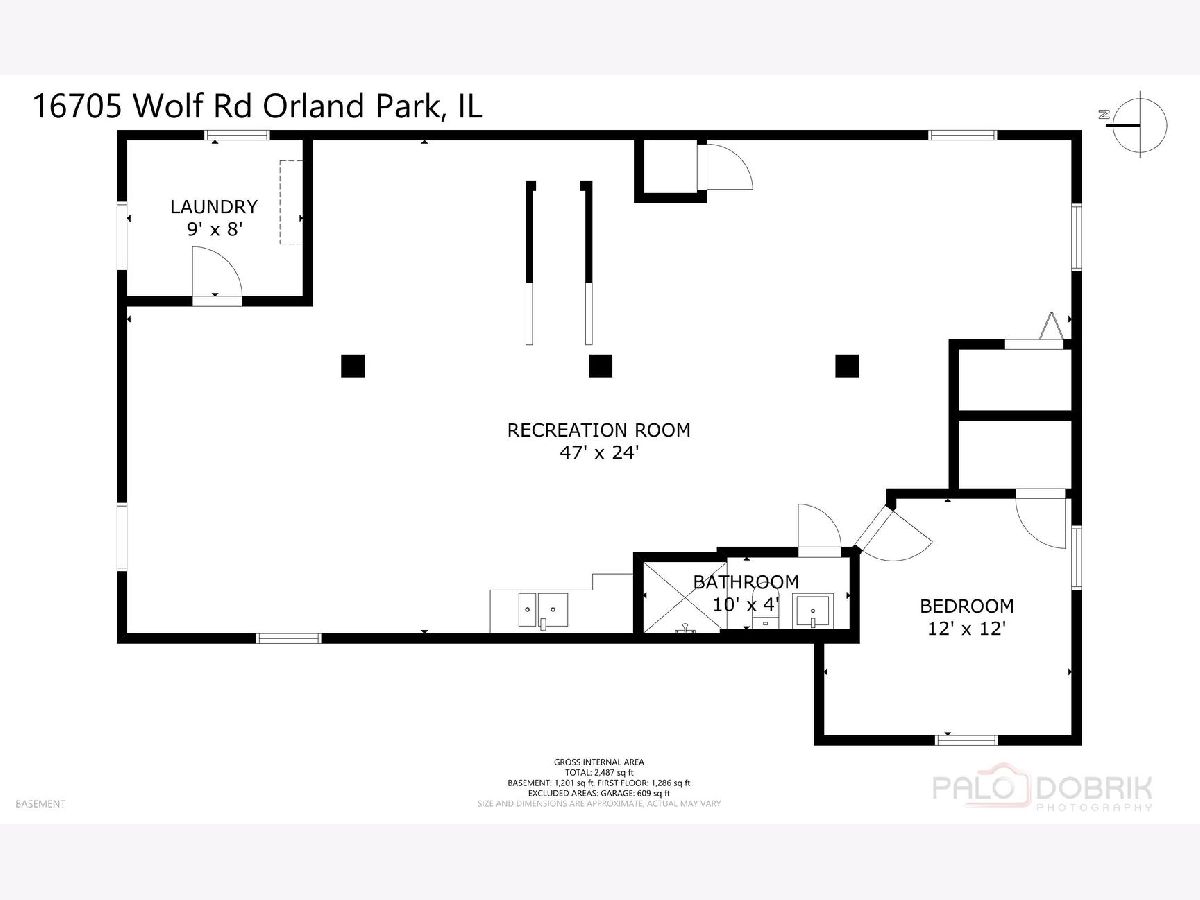
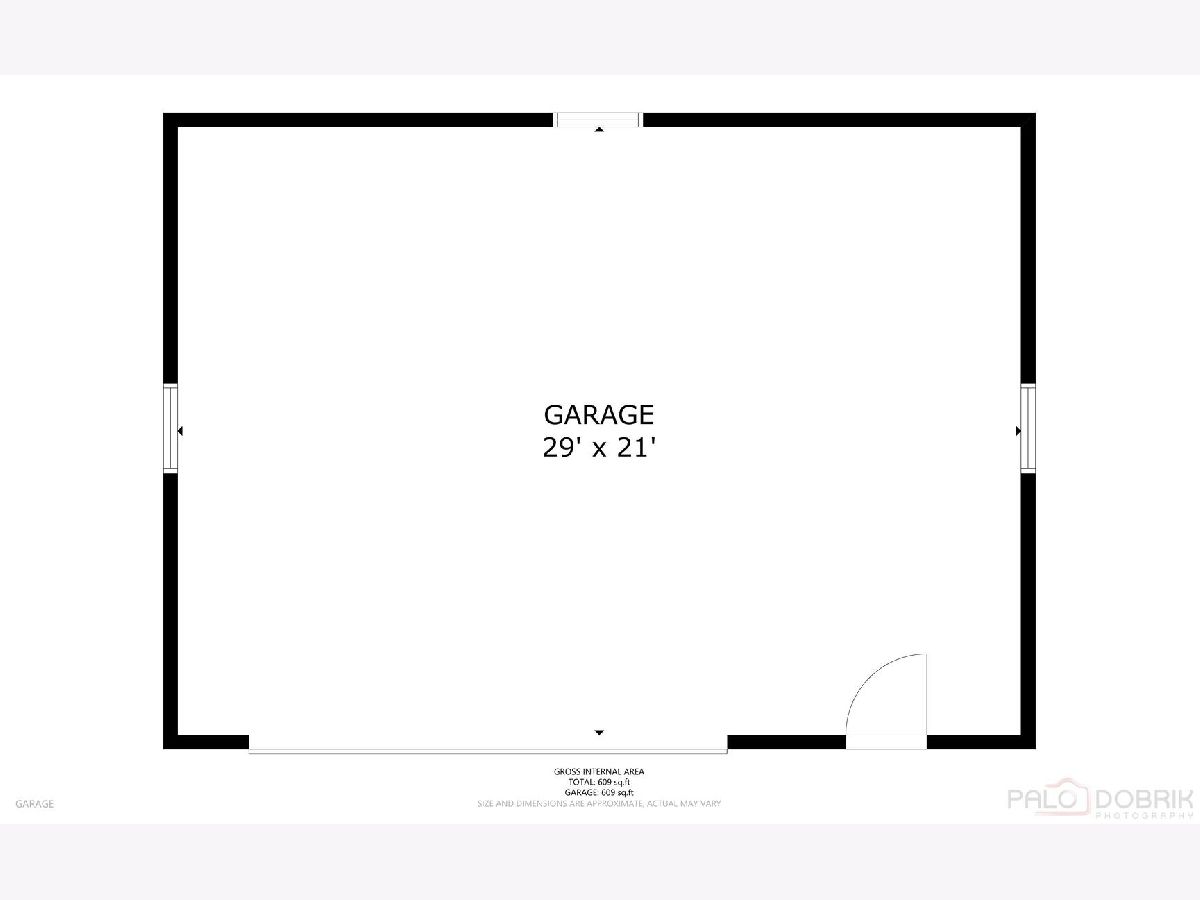
Room Specifics
Total Bedrooms: 4
Bedrooms Above Ground: 3
Bedrooms Below Ground: 1
Dimensions: —
Floor Type: —
Dimensions: —
Floor Type: —
Dimensions: —
Floor Type: —
Full Bathrooms: 2
Bathroom Amenities: —
Bathroom in Basement: 1
Rooms: —
Basement Description: —
Other Specifics
| 3 | |
| — | |
| — | |
| — | |
| — | |
| 47916 | |
| — | |
| — | |
| — | |
| — | |
| Not in DB | |
| — | |
| — | |
| — | |
| — |
Tax History
| Year | Property Taxes |
|---|---|
| 2025 | $8,255 |
Contact Agent
Nearby Similar Homes
Nearby Sold Comparables
Contact Agent
Listing Provided By
4 Sale Realty Advantage

