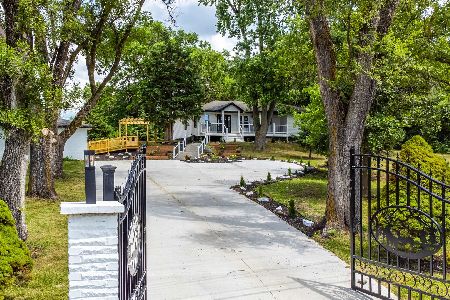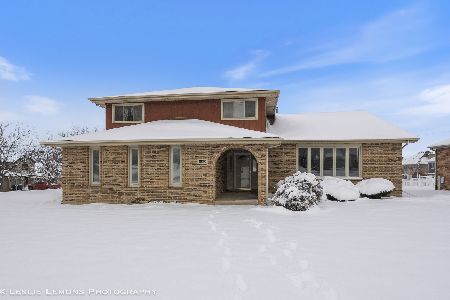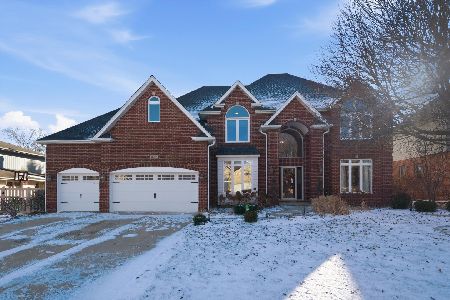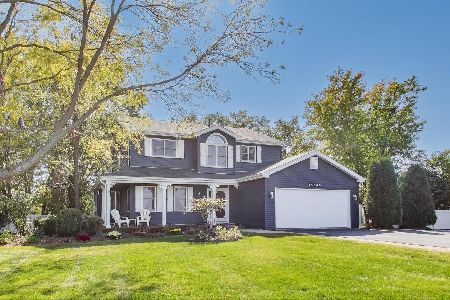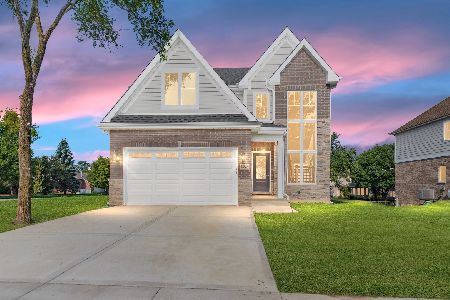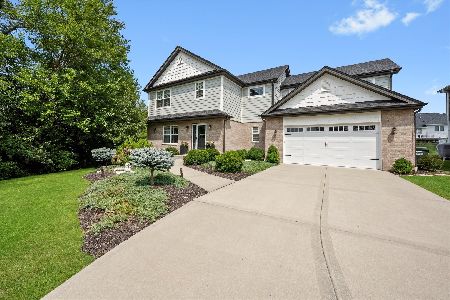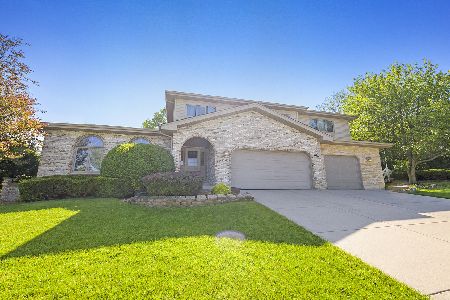16650 Orange Avenue, Orland Park, Illinois 60467
$417,500
|
Sold
|
|
| Status: | Closed |
| Sqft: | 2,740 |
| Cost/Sqft: | $157 |
| Beds: | 4 |
| Baths: | 4 |
| Year Built: | 1998 |
| Property Taxes: | $6,492 |
| Days On Market: | 1971 |
| Lot Size: | 0,24 |
Description
Welcome home to this meticulously kept property! Walk right in and be greeted by a dramatic 2 story foyer with updated staircase. Living and dining room include hardwood floors, crown molding and upgraded baseboards. Tiered ceiling is an elegant touch in the Dining room. Open floor plan with kitchen and family room. Gourmet kitchen is a culinary artists dream, granite countertops, upgraded cabinets, large kitchen island/breakfast bar, all stainless steel appliances. Family room is perfect for relaxing around your custom brick fireplace. Main floor Bedroom /office is private and spacious. All flooring upstairs has been upgraded to beautiful hardwood flooring. Large bedrooms with walking closets. Shared bathroom has custom tile shower and luxury vanity with Jack and Jill sinks. Master suite comes with large walkin closets, relaxing jacuzzi jet tub, and luxury tiered ceiling. Finished basement is a must see. Custom tile flooring with large professionally built wet bar with granite tops and stone front. Bonus all porcelain tile bathroom with jacuzzi tub. Natural gas hookup and brick patio. Close to entertainment and shopping!
Property Specifics
| Single Family | |
| — | |
| — | |
| 1998 | |
| Full | |
| — | |
| No | |
| 0.24 |
| Cook | |
| — | |
| 250 / Annual | |
| None | |
| Public | |
| Public Sewer | |
| 10841131 | |
| 27203190570000 |
Nearby Schools
| NAME: | DISTRICT: | DISTANCE: | |
|---|---|---|---|
|
Grade School
Meadow Ridge School |
135 | — | |
|
Middle School
Century Junior High School |
135 | Not in DB | |
|
High School
Carl Sandburg High School |
230 | Not in DB | |
Property History
| DATE: | EVENT: | PRICE: | SOURCE: |
|---|---|---|---|
| 21 Oct, 2020 | Sold | $417,500 | MRED MLS |
| 6 Sep, 2020 | Under contract | $429,900 | MRED MLS |
| 31 Aug, 2020 | Listed for sale | $429,900 | MRED MLS |
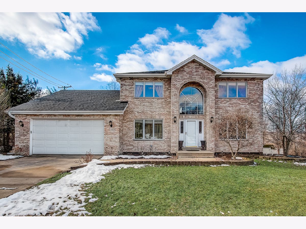
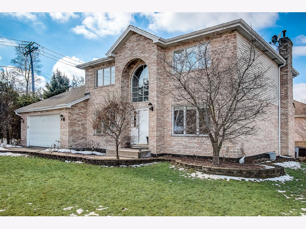
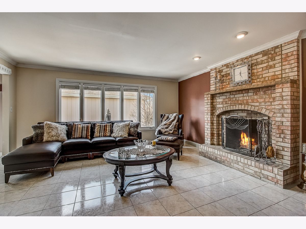
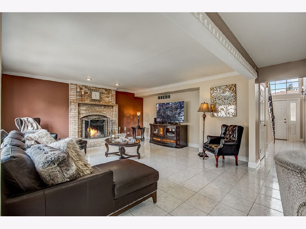
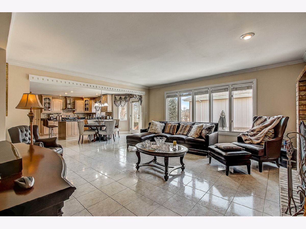
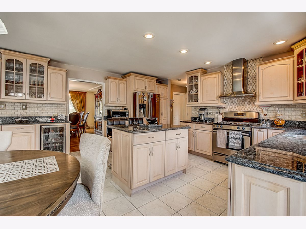
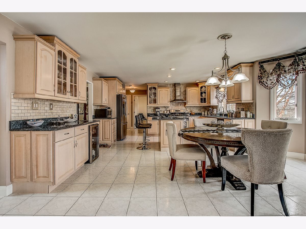
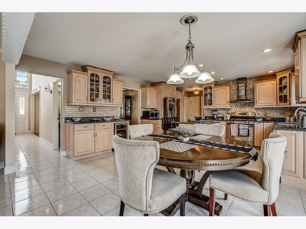
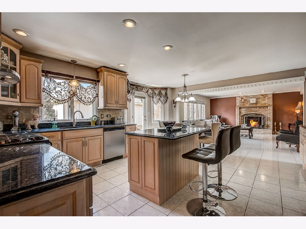
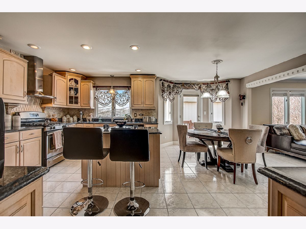
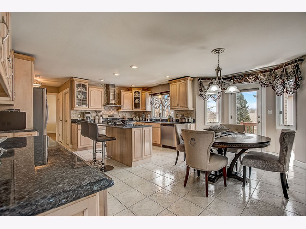
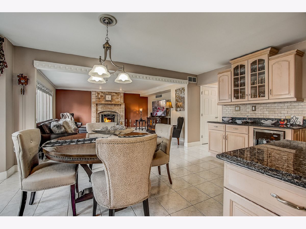
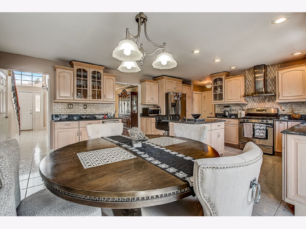
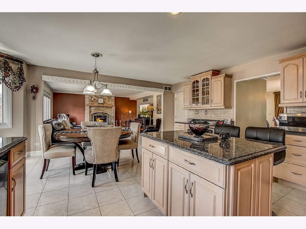
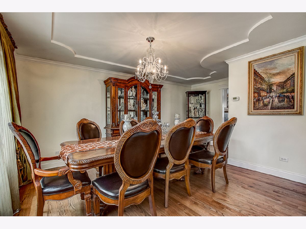
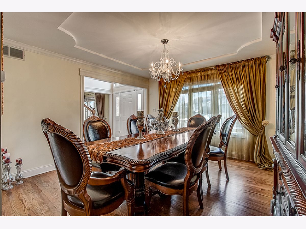
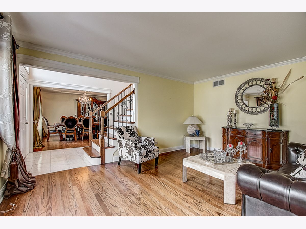
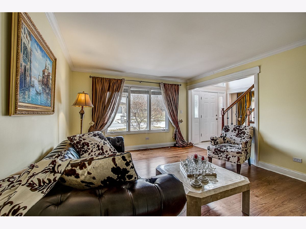
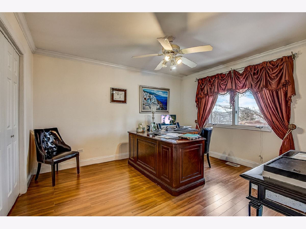
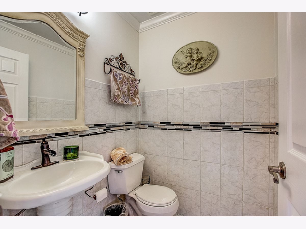
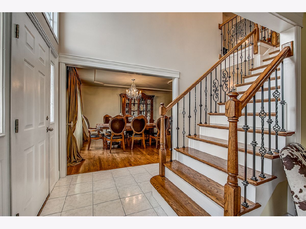
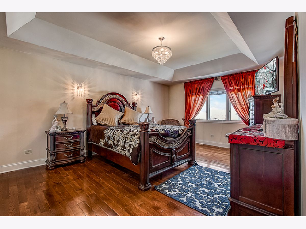
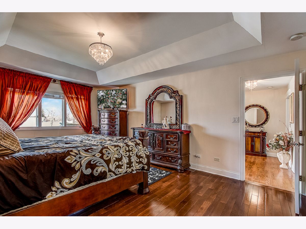
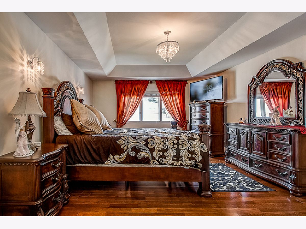
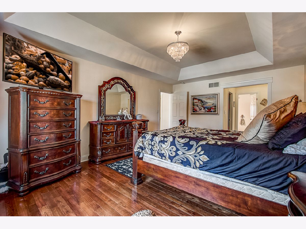
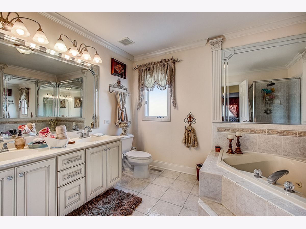
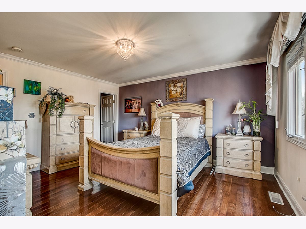
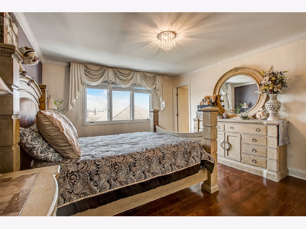
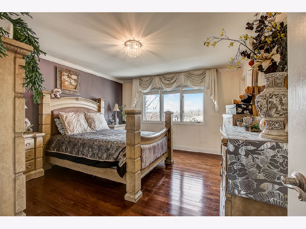
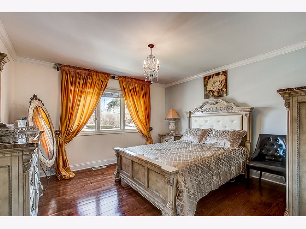
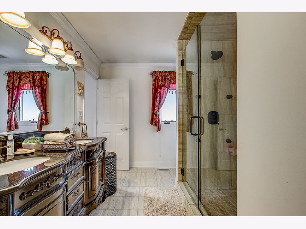
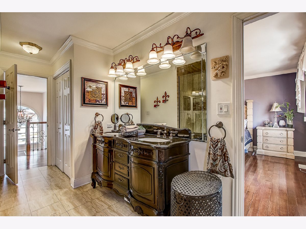
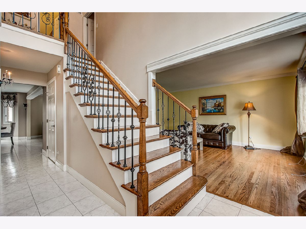
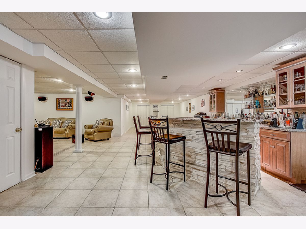
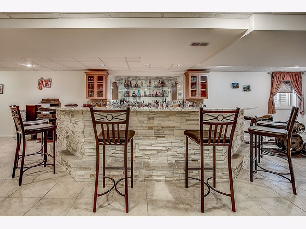
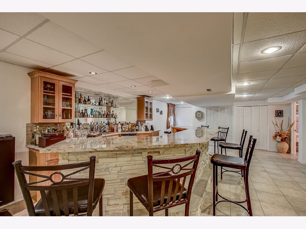
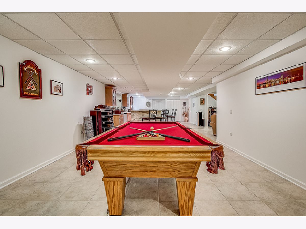
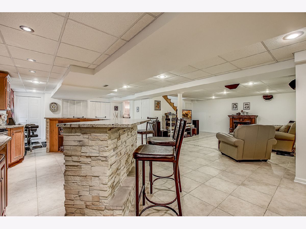
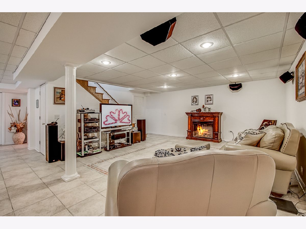
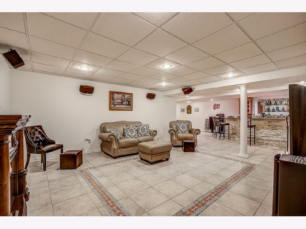
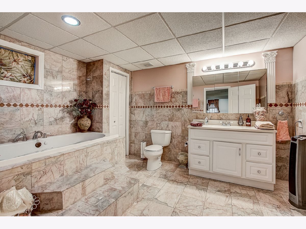
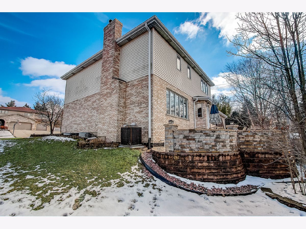
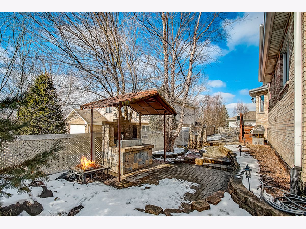
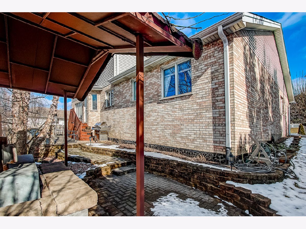
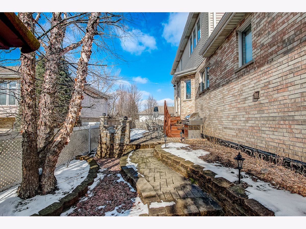
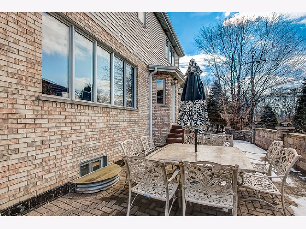
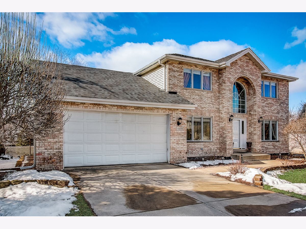
Room Specifics
Total Bedrooms: 4
Bedrooms Above Ground: 4
Bedrooms Below Ground: 0
Dimensions: —
Floor Type: Hardwood
Dimensions: —
Floor Type: Hardwood
Dimensions: —
Floor Type: Hardwood
Full Bathrooms: 4
Bathroom Amenities: Whirlpool,Separate Shower,Double Sink
Bathroom in Basement: 1
Rooms: Eating Area,Bonus Room,Recreation Room
Basement Description: Finished
Other Specifics
| 2 | |
| — | |
| — | |
| — | |
| — | |
| 126 X 81 | |
| — | |
| Full | |
| Vaulted/Cathedral Ceilings, Bar-Wet, Elevator | |
| Range, Dishwasher, Refrigerator, Washer, Dryer, Disposal | |
| Not in DB | |
| — | |
| — | |
| — | |
| — |
Tax History
| Year | Property Taxes |
|---|---|
| 2020 | $6,492 |
Contact Agent
Nearby Similar Homes
Nearby Sold Comparables
Contact Agent
Listing Provided By
Redfin Corporation

