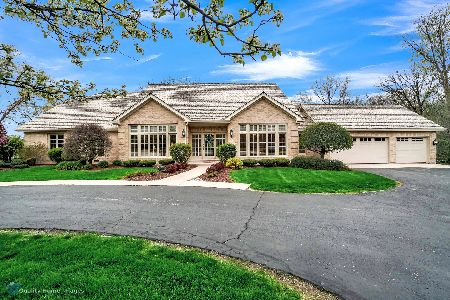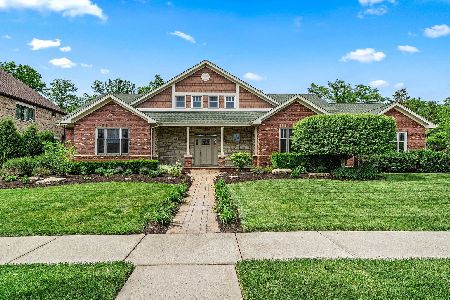16762 Deer Path Drive, Homer Glen, Illinois 60491
$774,900
|
For Sale
|
|
| Status: | Contingent |
| Sqft: | 3,066 |
| Cost/Sqft: | $253 |
| Beds: | 3 |
| Baths: | 4 |
| Year Built: | 1990 |
| Property Taxes: | $14,109 |
| Days On Market: | 38 |
| Lot Size: | 0,00 |
Description
Nestled on over half an acre in the prestigious Wedgewood Highlands subdivision, this custom brick ranch offers a remarkable blend of elegance, comfort, and privacy. Set on a wooded cul-de-sac lot, the home welcomes you with a stunning custom solid walnut double door entry into a sun-drenched foyer, where rich hard wood floors set the tone throughout. The spacious layout features three bedrooms, two full and two half baths, a circular drive, and professional landscaping. The three-car heated garage and large main-level laundry-complete with LG appliances and California Closet organizer-add everyday ease. The owner's suite is a serene retreat, boasting new hardwood floors, a massive walk-in closet, and a spa-like bathroom with a steam shower, jetted tub, dual sinks, heated floors, towel warmer, and custom soft-close cabinetry. Additional bedrooms offer walk-in closets with organizers and hardwood flooring, while the gourmet kitchen impresses with a wall of windows overlooking the tranquil forest preserve, Jenn-Air cooktop, granite counters, butler pantry, wet bar and stainless-steel appliances. Formal living and dining rooms feature elegant hardwoods and grand floor to ceiling windows, while the welcoming family room showcases a stone fireplace and opens to a newly finished covered cedar deck with vaulted trusses and a natural gas line-perfect for effortless outdoor entertaining. Downstairs, the expansive finished basement provides generous additional living and storage space with flexibility for a media room, playroom, guest suite or whatever fits your lifestyle! Zoned HVAC controlled by dual Nest thermostats, and two hot water heaters ensuring year-round comfort. The home is fully outfitted with a whole-house generator, new high end Brava composite shake roof, copper valleys, new gutters, and new exterior lighting. Inside, enjoy smart switches, custom can lights, updated fixtures, and a state-of-the-art security system with 8 cameras and a Ring doorbell. Every detail has been thoughtfully updated, making this residence a truly exceptional place to call home.
Property Specifics
| Single Family | |
| — | |
| — | |
| 1990 | |
| — | |
| RANCH | |
| No | |
| — |
| Will | |
| Wedgewood Highlands | |
| 200 / Annual | |
| — | |
| — | |
| — | |
| 12432231 | |
| 1605252020070000 |
Nearby Schools
| NAME: | DISTRICT: | DISTANCE: | |
|---|---|---|---|
|
High School
Lockport Township High School |
205 | Not in DB | |
Property History
| DATE: | EVENT: | PRICE: | SOURCE: |
|---|---|---|---|
| 9 Nov, 2020 | Sold | $490,000 | MRED MLS |
| 6 Oct, 2020 | Under contract | $499,999 | MRED MLS |
| — | Last price change | $519,900 | MRED MLS |
| 5 Jun, 2020 | Listed for sale | $529,900 | MRED MLS |
| 14 Aug, 2025 | Under contract | $774,900 | MRED MLS |
| 1 Aug, 2025 | Listed for sale | $774,900 | MRED MLS |
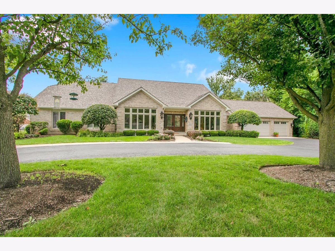
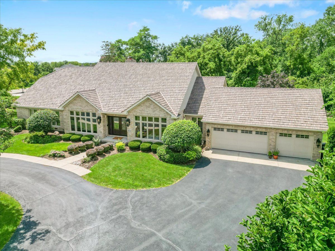
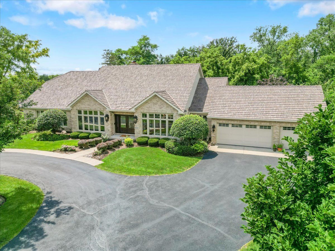
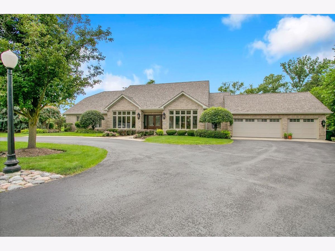
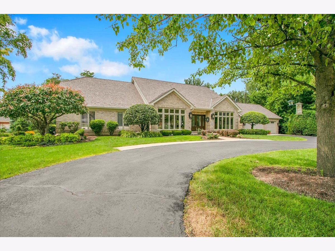
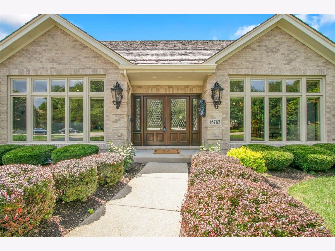
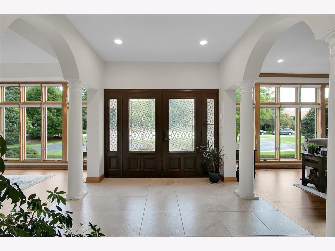
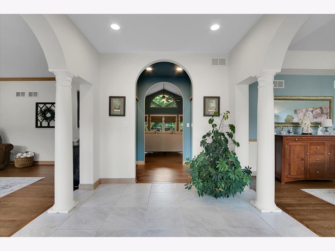
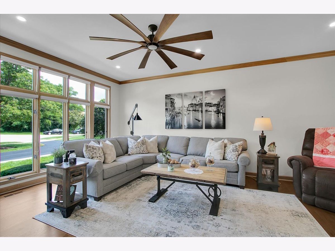
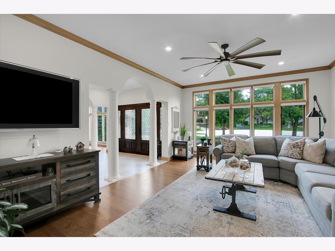
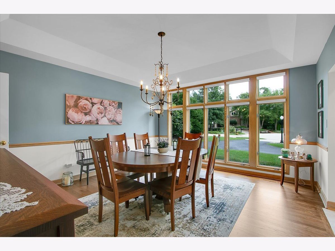
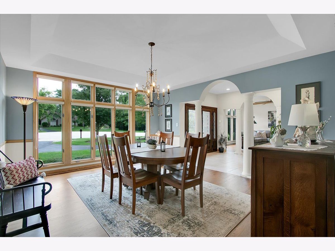
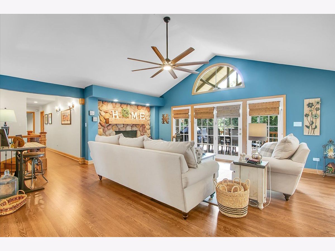
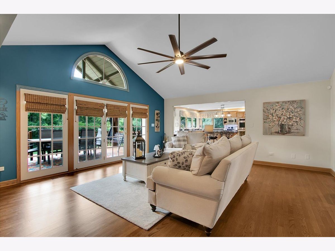
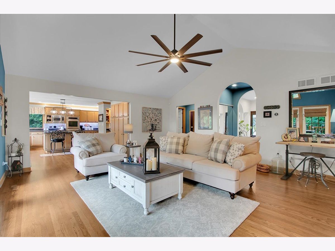
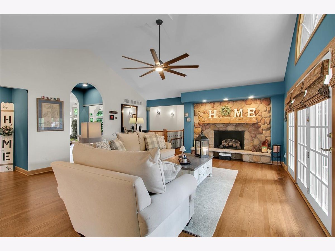
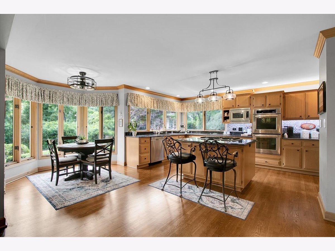
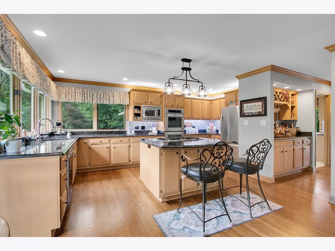
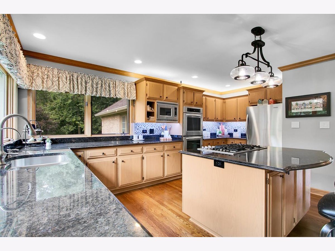
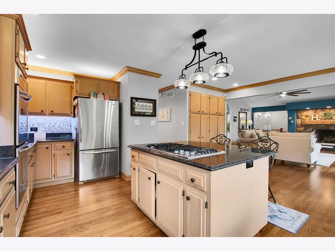
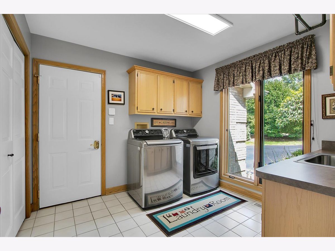
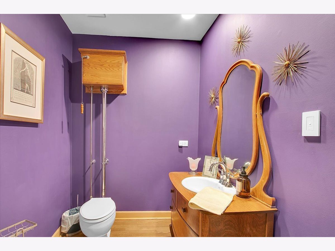
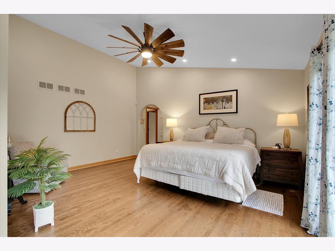
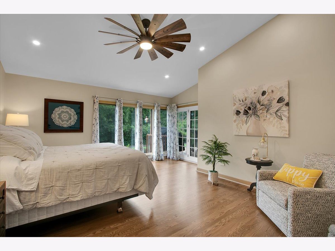
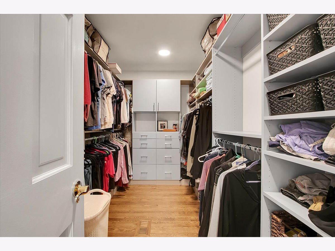
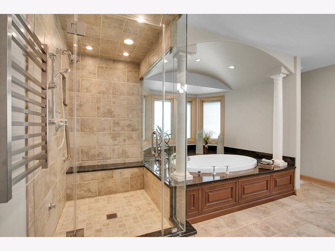
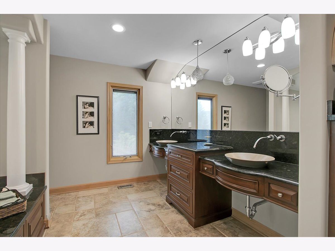
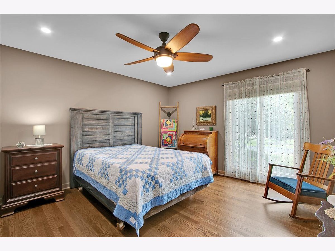
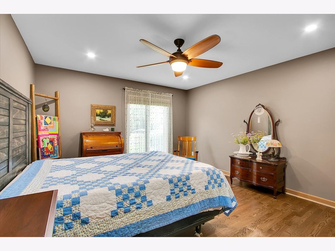
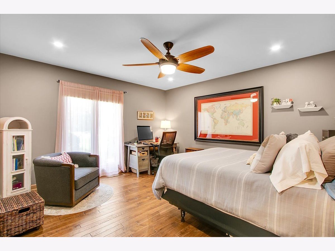
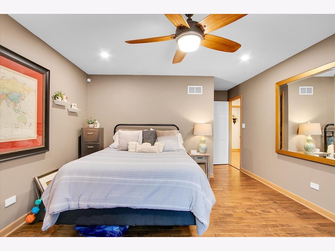
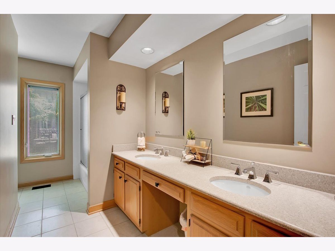
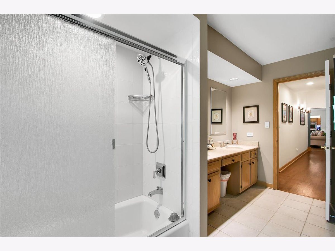
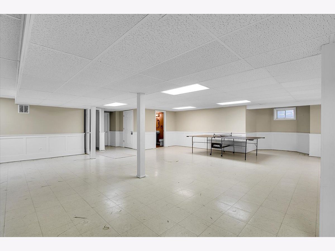
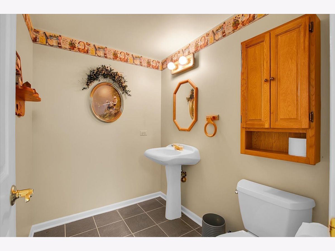
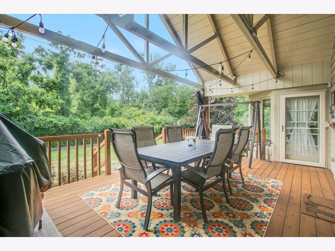
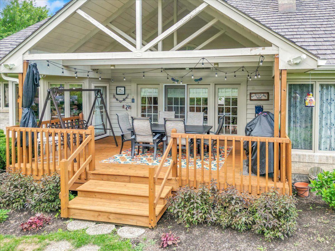
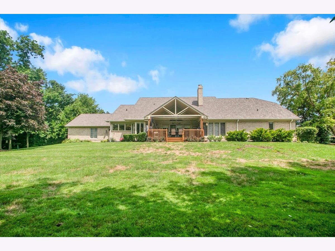
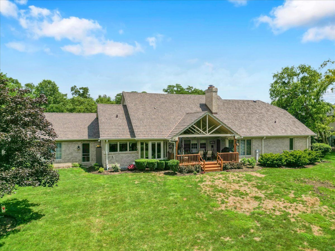
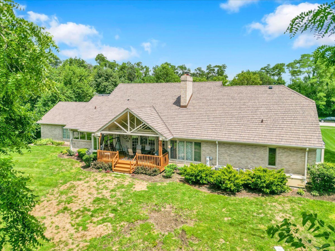
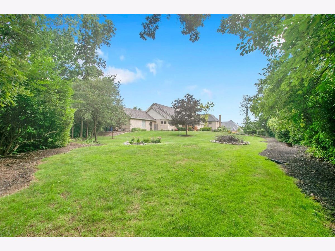
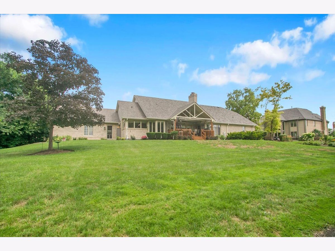
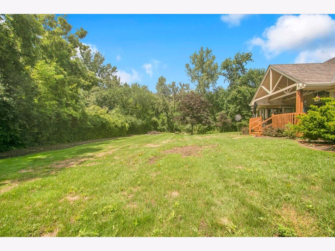
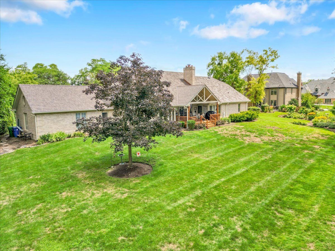
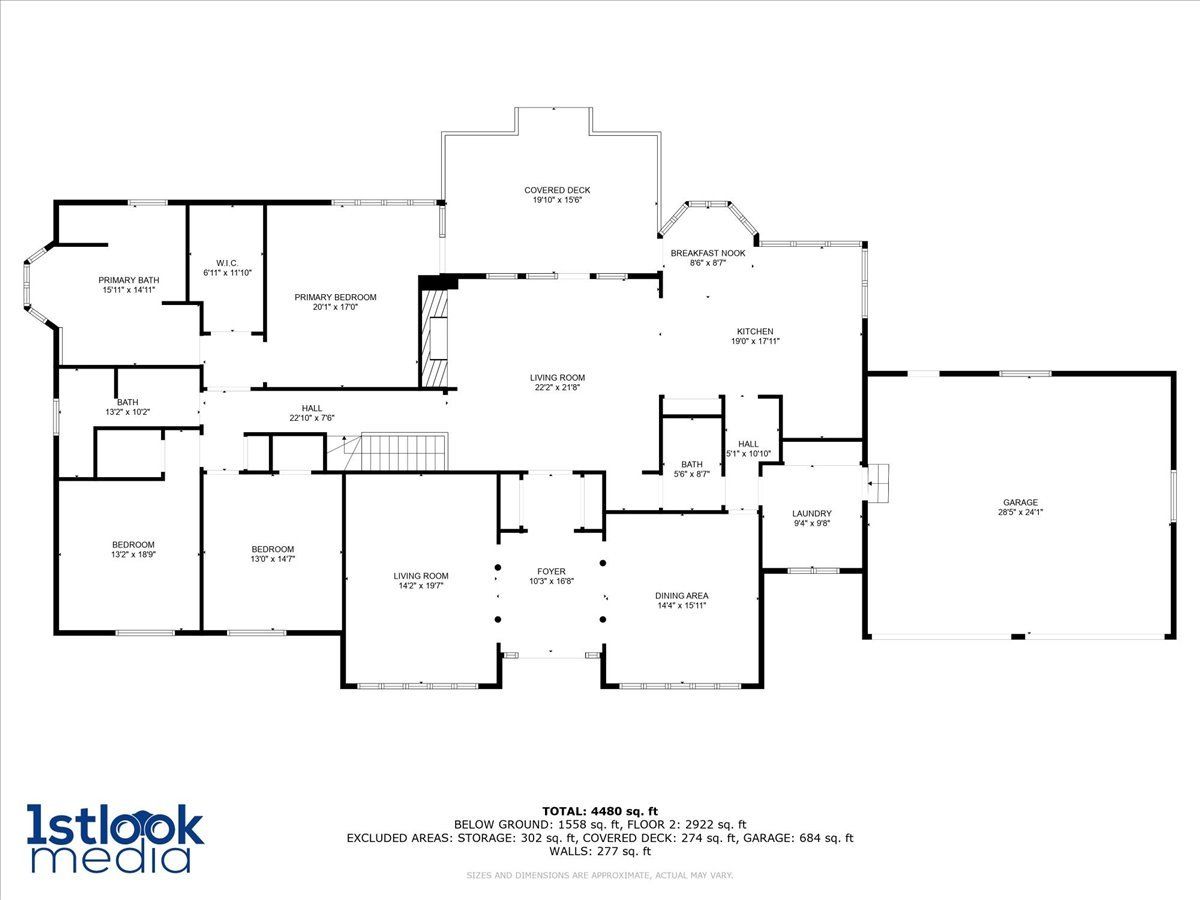
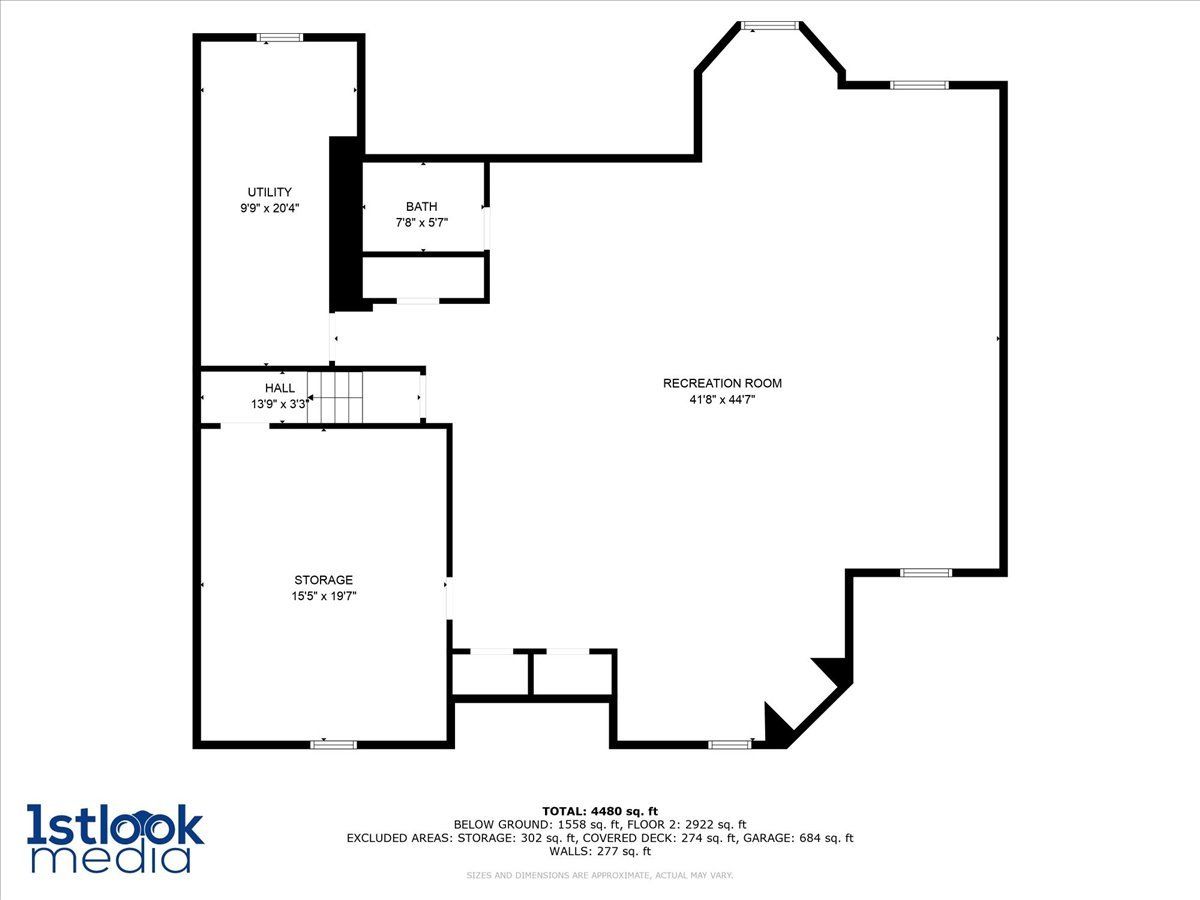
Room Specifics
Total Bedrooms: 3
Bedrooms Above Ground: 3
Bedrooms Below Ground: 0
Dimensions: —
Floor Type: —
Dimensions: —
Floor Type: —
Full Bathrooms: 4
Bathroom Amenities: Whirlpool,Separate Shower,Steam Shower,Double Sink,Full Body Spray Shower
Bathroom in Basement: 1
Rooms: —
Basement Description: —
Other Specifics
| 3 | |
| — | |
| — | |
| — | |
| — | |
| 217X167 | |
| — | |
| — | |
| — | |
| — | |
| Not in DB | |
| — | |
| — | |
| — | |
| — |
Tax History
| Year | Property Taxes |
|---|---|
| 2020 | $11,757 |
| 2025 | $14,109 |
Contact Agent
Nearby Sold Comparables
Contact Agent
Listing Provided By
john greene, Realtor


