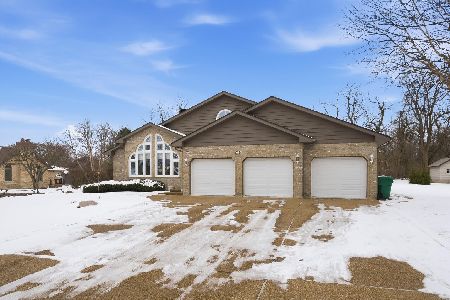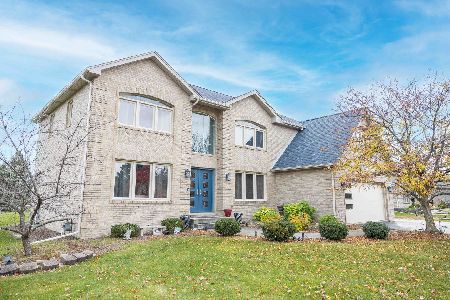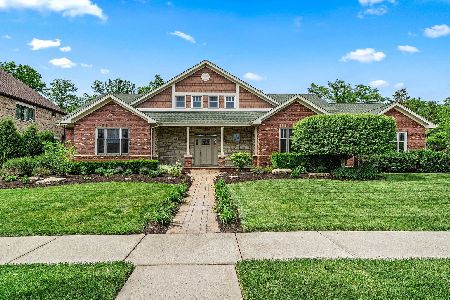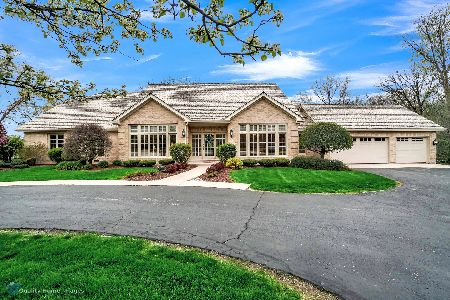12246 Wedgwood Drive, Homer Glen, Illinois 60491
$647,000
|
Sold
|
|
| Status: | Closed |
| Sqft: | 4,000 |
| Cost/Sqft: | $165 |
| Beds: | 4 |
| Baths: | 5 |
| Year Built: | 2004 |
| Property Taxes: | $11,677 |
| Days On Market: | 6980 |
| Lot Size: | 1,35 |
Description
Absolutely gorgeous, custom built, all brick & stone home. Located on a scenic 1.35 wooded lot in exclusive Wedgwood Highlands. No expense was spared in construction. 2 fireplaces, 3 zoned heating systems, 3.5 car garage, gourmet kitchen to die for with top of the line s/s appliances. Can be 5th & 6th bedroom or related living. Enjoy the lovely sunroom or 2-level patio with wooded views. 4,000 sq. ft. of opulence!
Property Specifics
| Single Family | |
| — | |
| — | |
| 2004 | |
| Full | |
| — | |
| No | |
| 1.35 |
| Will | |
| Wedgwood Highlands | |
| 100 / Annual | |
| Other | |
| Lake Michigan | |
| Public Sewer | |
| 06366148 | |
| 1605252020050000 |
Property History
| DATE: | EVENT: | PRICE: | SOURCE: |
|---|---|---|---|
| 9 Feb, 2007 | Sold | $647,000 | MRED MLS |
| 8 Jan, 2007 | Under contract | $659,000 | MRED MLS |
| 30 Dec, 2006 | Listed for sale | $659,000 | MRED MLS |
| 27 Jun, 2008 | Sold | $657,000 | MRED MLS |
| 4 Apr, 2008 | Under contract | $679,900 | MRED MLS |
| 16 Jan, 2008 | Listed for sale | $679,900 | MRED MLS |
| 28 Sep, 2020 | Sold | $572,500 | MRED MLS |
| 3 Aug, 2020 | Under contract | $619,000 | MRED MLS |
| 26 Jun, 2020 | Listed for sale | $619,000 | MRED MLS |
Room Specifics
Total Bedrooms: 4
Bedrooms Above Ground: 4
Bedrooms Below Ground: 0
Dimensions: —
Floor Type: Carpet
Dimensions: —
Floor Type: Carpet
Dimensions: —
Floor Type: Carpet
Full Bathrooms: 5
Bathroom Amenities: Separate Shower
Bathroom in Basement: 1
Rooms: Den,Foyer,Gallery,Great Room,Office,Play Room,Sun Room,Utility Room-1st Floor
Basement Description: Partially Finished
Other Specifics
| 3 | |
| — | |
| Concrete | |
| Patio | |
| Wooded | |
| 442X102X402X170 | |
| Unfinished | |
| Full | |
| Vaulted/Cathedral Ceilings, Skylight(s), First Floor Bedroom, In-Law Arrangement | |
| Range, Microwave, Dishwasher, Refrigerator, Bar Fridge, Disposal | |
| Not in DB | |
| Street Paved | |
| — | |
| — | |
| Wood Burning, Attached Fireplace Doors/Screen, Gas Starter |
Tax History
| Year | Property Taxes |
|---|---|
| 2007 | $11,677 |
| 2008 | $11,864 |
| 2020 | $15,823 |
Contact Agent
Nearby Similar Homes
Nearby Sold Comparables
Contact Agent
Listing Provided By
Coldwell Banker The Real Estate Group








