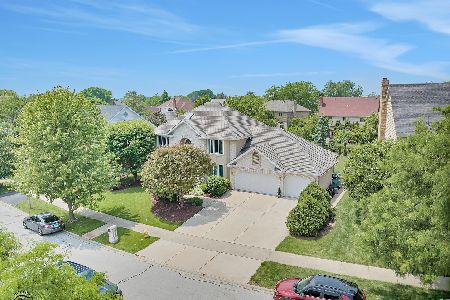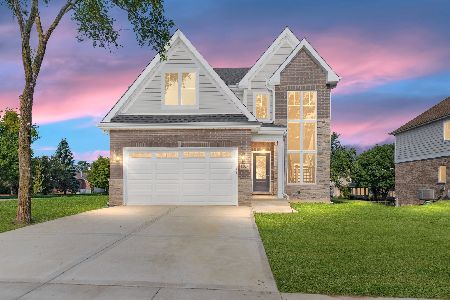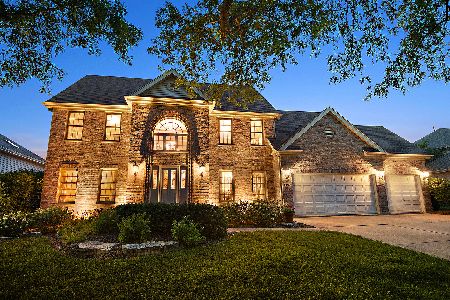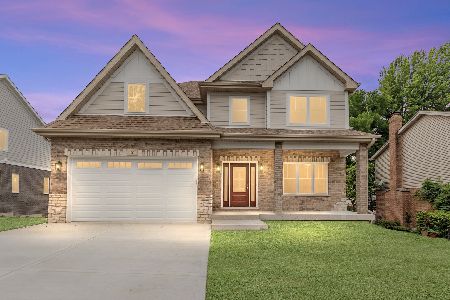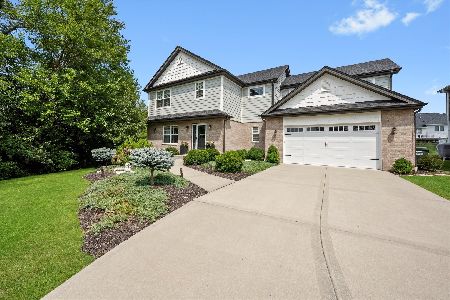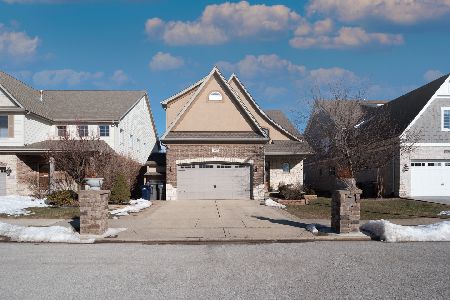16829 Sheridans Trail, Orland Park, Illinois 60467
$699,950
|
For Sale
|
|
| Status: | Contingent |
| Sqft: | 4,128 |
| Cost/Sqft: | $170 |
| Beds: | 4 |
| Baths: | 4 |
| Year Built: | 2016 |
| Property Taxes: | $12,934 |
| Days On Market: | 20 |
| Lot Size: | 0,14 |
Description
Custom-Built Beauty in Prime Orland Park Location! This stunning 4-bedroom, 2 full bath & 2 half bathroom two-story home offers the perfect blend of style, comfort, and thoughtful design. Step inside to find hardwood floors throughout the main and upper levels, with elegant white oak on the first floor. The spacious kitchen is a true showstopper-featuring an oversized 11-foot island, quartz countertops, a large walk-in pantry, updated fixtures, and upgraded lighting throughout. California-style plantation shutters add timeless charm, while the living room's electric fireplace and accent wall provide a cozy, stylish focal point. Upstairs, the luxurious master suite boasts accent walls, an accented tray ceiling, and walk-in his-and-hers closets. The en-suite bath features a separate jetted tub and a beautifully tiled shower. A main-level office provides a quiet workspace, and the finished basement offers additional living space plus generous storage. Exterior highlights include smart siding, Anderson 400 Series windows, a stamped concrete walkway and patio, a relaxing infinity hot tub, a gazebo, and a custom-fit Govee light system that adds ambiance around the home. The 2-car garage is finished with durable epoxy floors. This meticulously maintained home combines luxury, smart design, and great outdoor living-ready for its next owner to move right in!
Property Specifics
| Single Family | |
| — | |
| — | |
| 2016 | |
| — | |
| — | |
| No | |
| 0.14 |
| Cook | |
| — | |
| — / Not Applicable | |
| — | |
| — | |
| — | |
| 12451286 | |
| 27291130020000 |
Nearby Schools
| NAME: | DISTRICT: | DISTANCE: | |
|---|---|---|---|
|
High School
Carl Sandburg High School |
230 | Not in DB | |
Property History
| DATE: | EVENT: | PRICE: | SOURCE: |
|---|---|---|---|
| 8 Sep, 2025 | Under contract | $699,950 | MRED MLS |
| 20 Aug, 2025 | Listed for sale | $699,950 | MRED MLS |
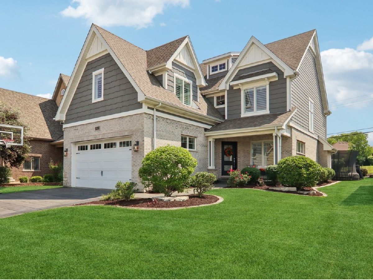

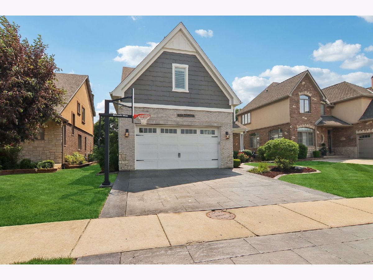
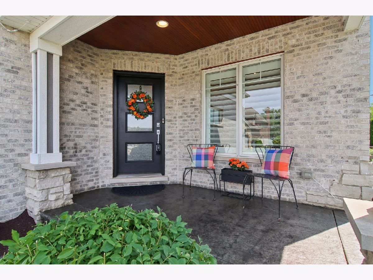

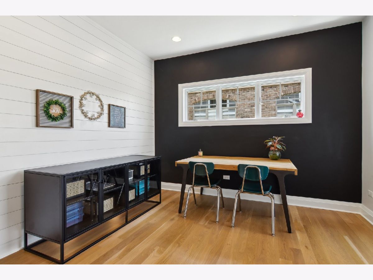
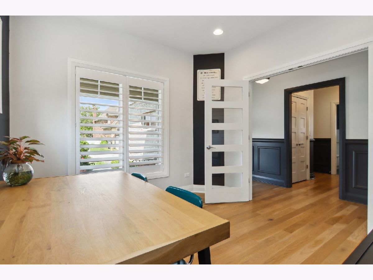

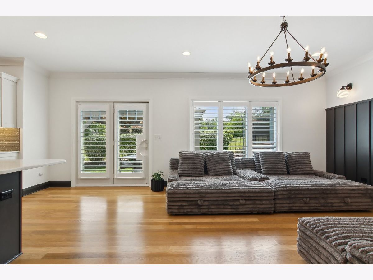
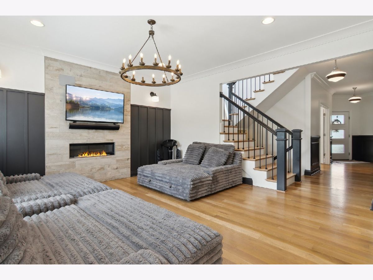



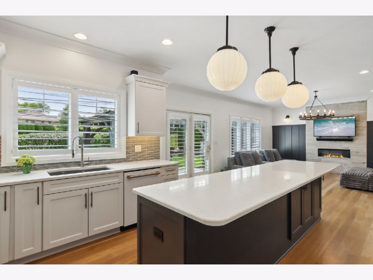
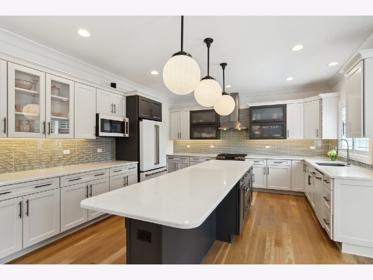
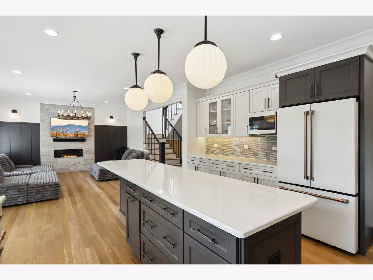
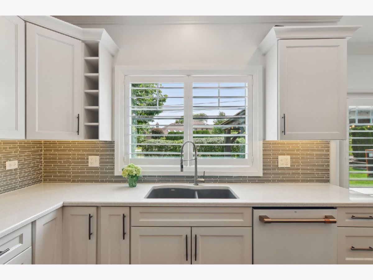
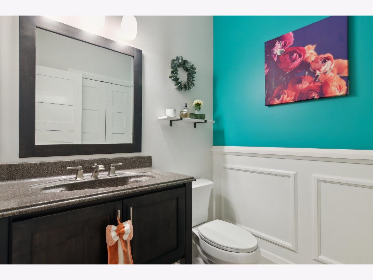
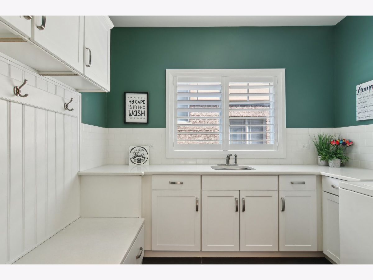
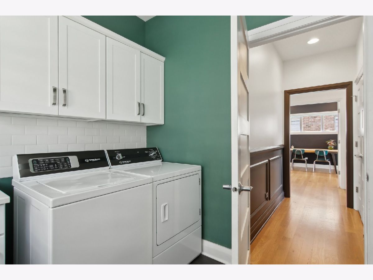
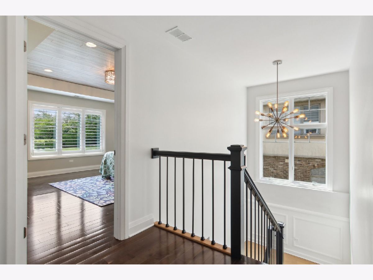
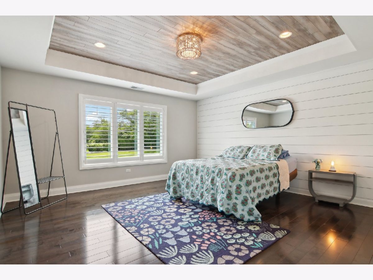


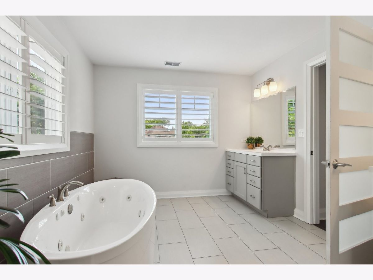
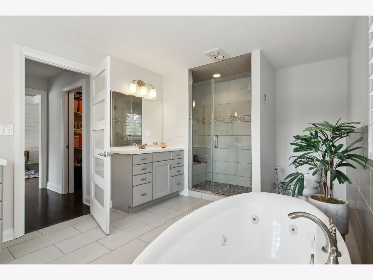
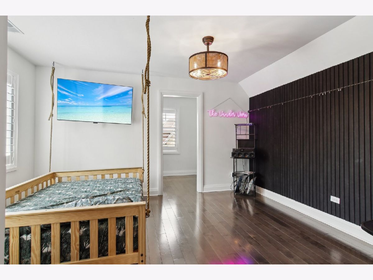

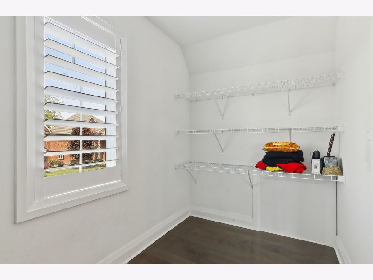
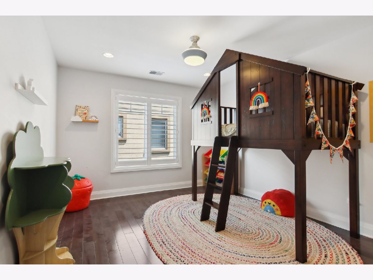
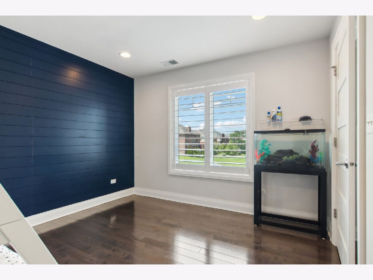
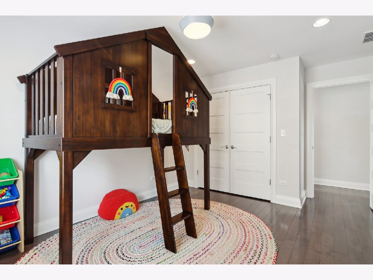
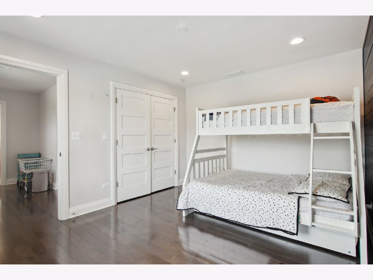
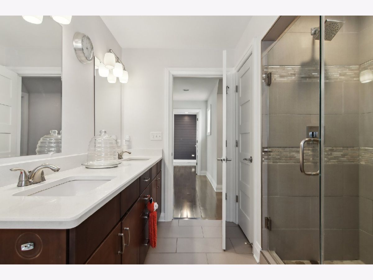

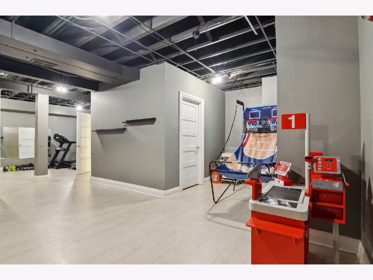
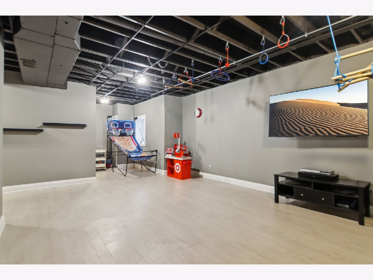
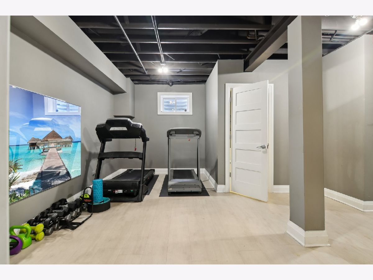
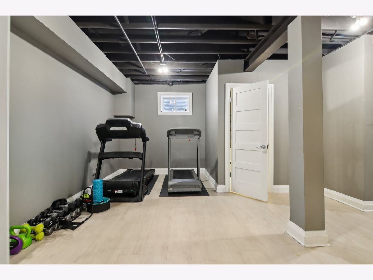
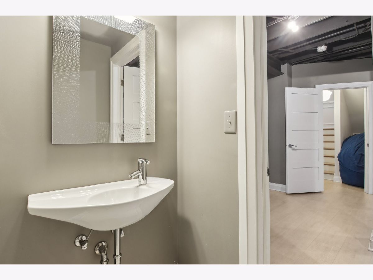
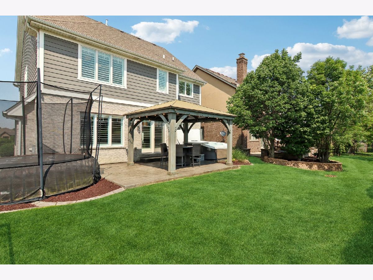


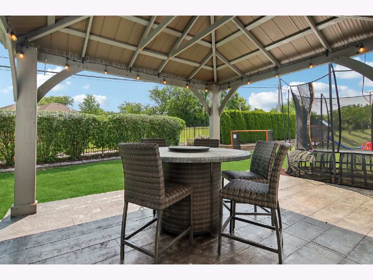
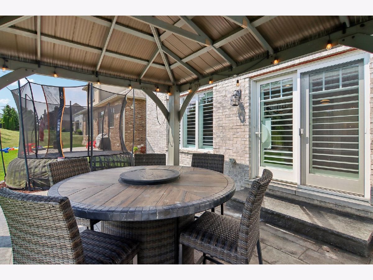
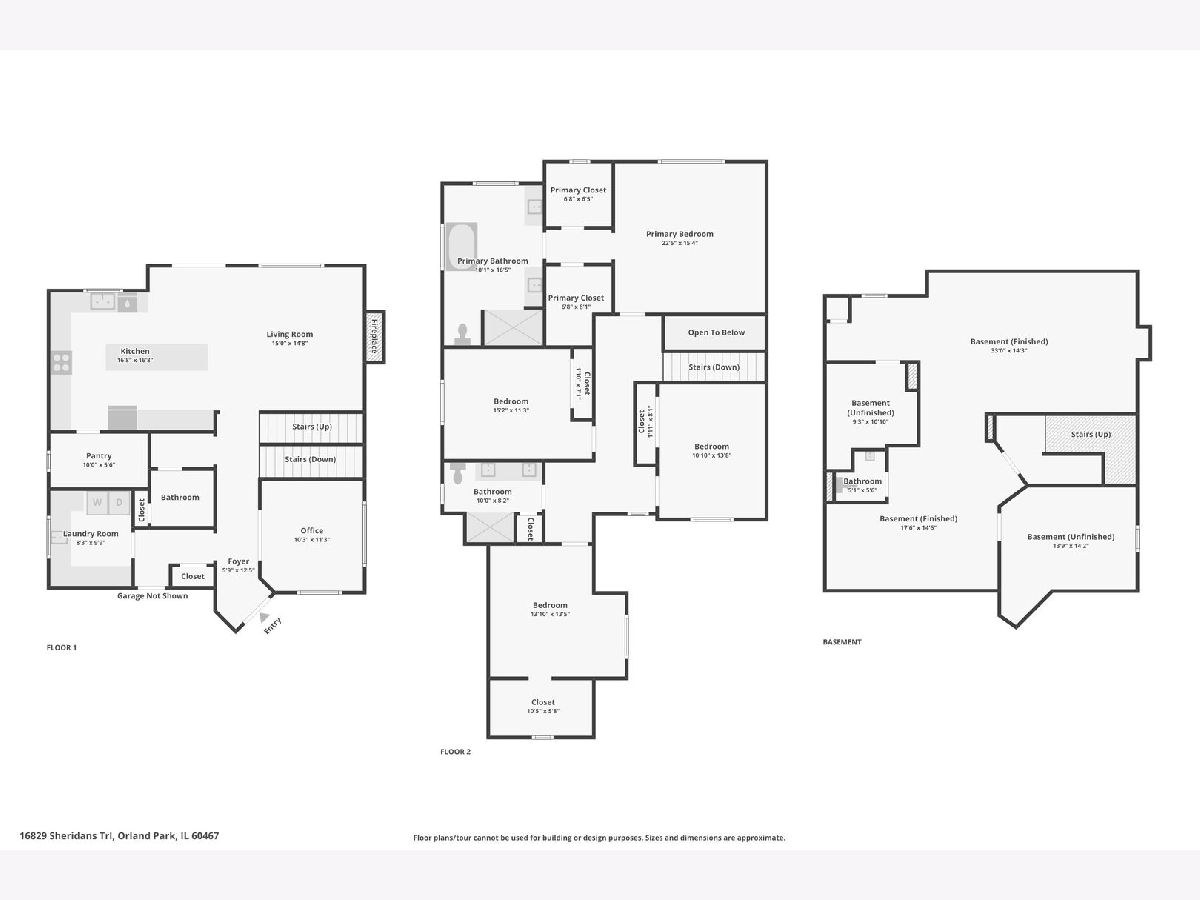
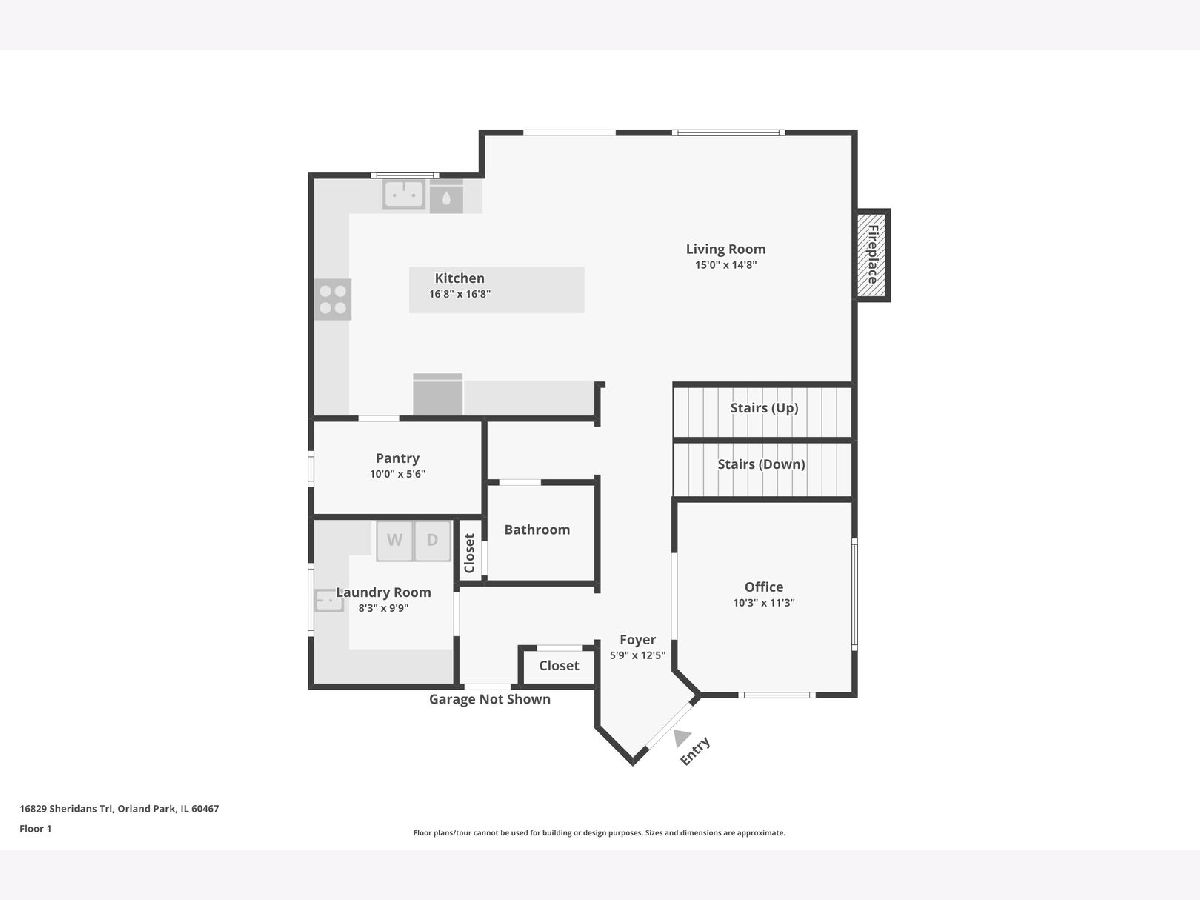
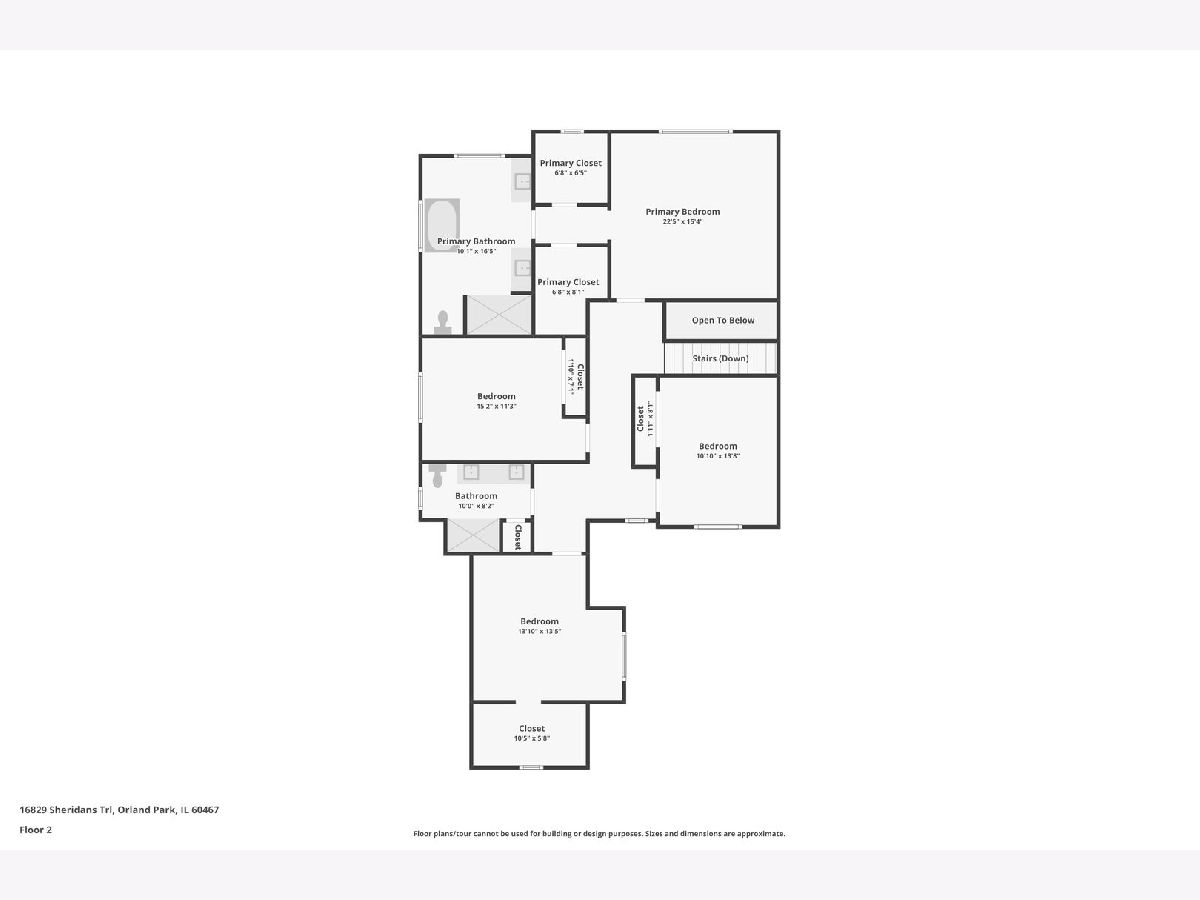
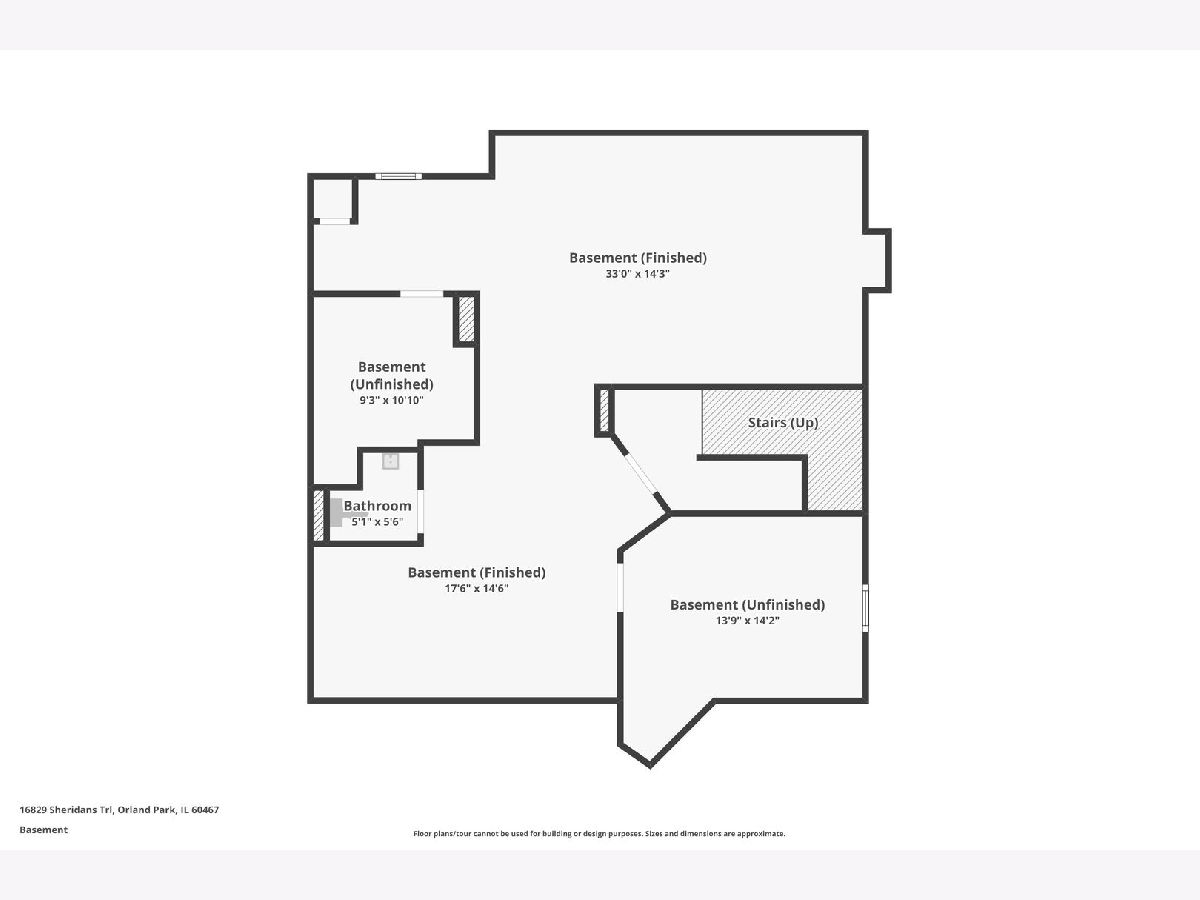
Room Specifics
Total Bedrooms: 4
Bedrooms Above Ground: 4
Bedrooms Below Ground: 0
Dimensions: —
Floor Type: —
Dimensions: —
Floor Type: —
Dimensions: —
Floor Type: —
Full Bathrooms: 4
Bathroom Amenities: —
Bathroom in Basement: 0
Rooms: —
Basement Description: —
Other Specifics
| 2 | |
| — | |
| — | |
| — | |
| — | |
| 51X121X51X119 | |
| — | |
| — | |
| — | |
| — | |
| Not in DB | |
| — | |
| — | |
| — | |
| — |
Tax History
| Year | Property Taxes |
|---|---|
| 2025 | $12,934 |
Contact Agent
Nearby Similar Homes
Nearby Sold Comparables
Contact Agent
Listing Provided By
Crosstown Realtors, Inc.


