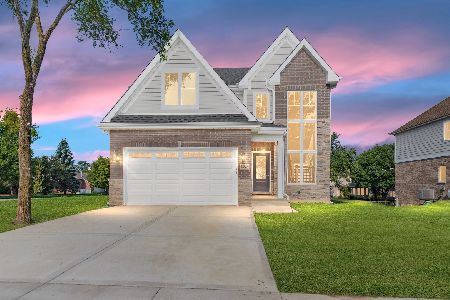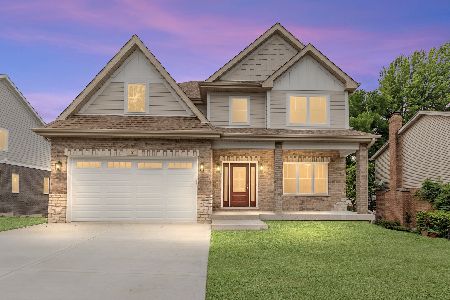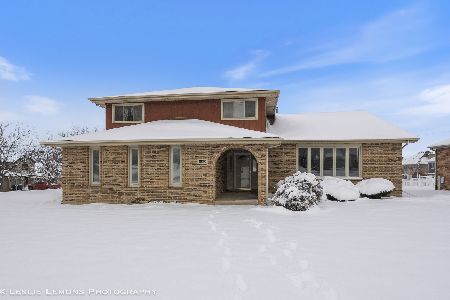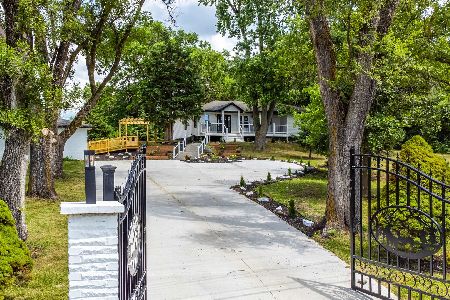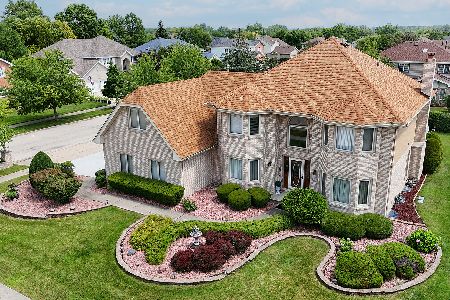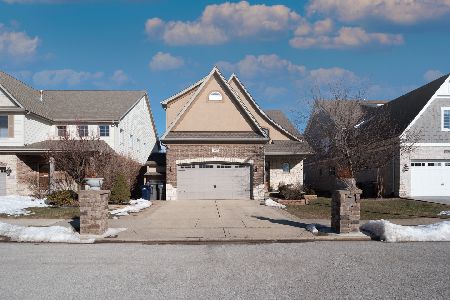16821 Sheridans Trail, Orland Park, Illinois 60467
$475,000
|
Sold
|
|
| Status: | Closed |
| Sqft: | 3,252 |
| Cost/Sqft: | $150 |
| Beds: | 4 |
| Baths: | 3 |
| Year Built: | 2005 |
| Property Taxes: | $11,500 |
| Days On Market: | 2435 |
| Lot Size: | 0,14 |
Description
2019 Rehab! This stunning two-story home has been transformed with a total renovation! Enter into soaring ceilings, welcoming you into an open layout featuring a formal dining room, expansive living room and family room. Follow into the chef's kitchen, which is centered by a large island. The intricate wrought iron staircase detailing leads you upstairs to a landing with access to three bedrooms, a full bathroom and the massive master suite, featuring whirlpool tub, dual vanities and a walk-in closet. The basement features a deep pour with high ceilings, roughed in plumbing and framing + insulation already started! Taxes do not reflect any exemptions! The renovations are thorough and include completely redone hardwood flooring, updated modern kitchen cabinetry, modern bathroom design, new Samsung appliances, custom blinds with remote controls, new light fixtures throughout, entire property freshly painted, new marble fireplace, walk-in closet systems... the list goes on.
Property Specifics
| Single Family | |
| — | |
| Traditional | |
| 2005 | |
| Full | |
| LINCOLNSHIRE | |
| No | |
| 0.14 |
| Cook | |
| — | |
| 0 / Not Applicable | |
| None | |
| Lake Michigan | |
| Public Sewer | |
| 10387792 | |
| 27291130040000 |
Property History
| DATE: | EVENT: | PRICE: | SOURCE: |
|---|---|---|---|
| 29 Feb, 2016 | Sold | $328,429 | MRED MLS |
| 10 Dec, 2015 | Under contract | $349,000 | MRED MLS |
| — | Last price change | $372,700 | MRED MLS |
| 17 Apr, 2015 | Listed for sale | $372,700 | MRED MLS |
| 7 Dec, 2018 | Sold | $390,000 | MRED MLS |
| 26 Oct, 2018 | Under contract | $399,000 | MRED MLS |
| 26 Sep, 2018 | Listed for sale | $399,000 | MRED MLS |
| 28 Jun, 2019 | Sold | $475,000 | MRED MLS |
| 29 May, 2019 | Under contract | $489,000 | MRED MLS |
| 20 May, 2019 | Listed for sale | $489,000 | MRED MLS |
Room Specifics
Total Bedrooms: 4
Bedrooms Above Ground: 4
Bedrooms Below Ground: 0
Dimensions: —
Floor Type: Carpet
Dimensions: —
Floor Type: Carpet
Dimensions: —
Floor Type: Carpet
Full Bathrooms: 3
Bathroom Amenities: Whirlpool,Separate Shower,Double Sink,Full Body Spray Shower
Bathroom in Basement: 0
Rooms: Walk In Closet
Basement Description: Partially Finished,Unfinished,Bathroom Rough-In
Other Specifics
| 2 | |
| Concrete Perimeter | |
| Concrete | |
| Deck, Porch | |
| Cul-De-Sac,Fenced Yard,Landscaped | |
| 51X120 | |
| — | |
| Full | |
| Vaulted/Cathedral Ceilings, Hardwood Floors, First Floor Laundry, First Floor Full Bath, Walk-In Closet(s) | |
| Range, Microwave, Dishwasher, Refrigerator, Washer, Dryer, Stainless Steel Appliance(s) | |
| Not in DB | |
| Sidewalks, Street Lights, Street Paved | |
| — | |
| — | |
| Gas Log, Gas Starter |
Tax History
| Year | Property Taxes |
|---|---|
| 2016 | $10,997 |
| 2018 | $11,480 |
| 2019 | $11,500 |
Contact Agent
Nearby Similar Homes
Nearby Sold Comparables
Contact Agent
Listing Provided By
Jameson Sotheby's Intl Realty

