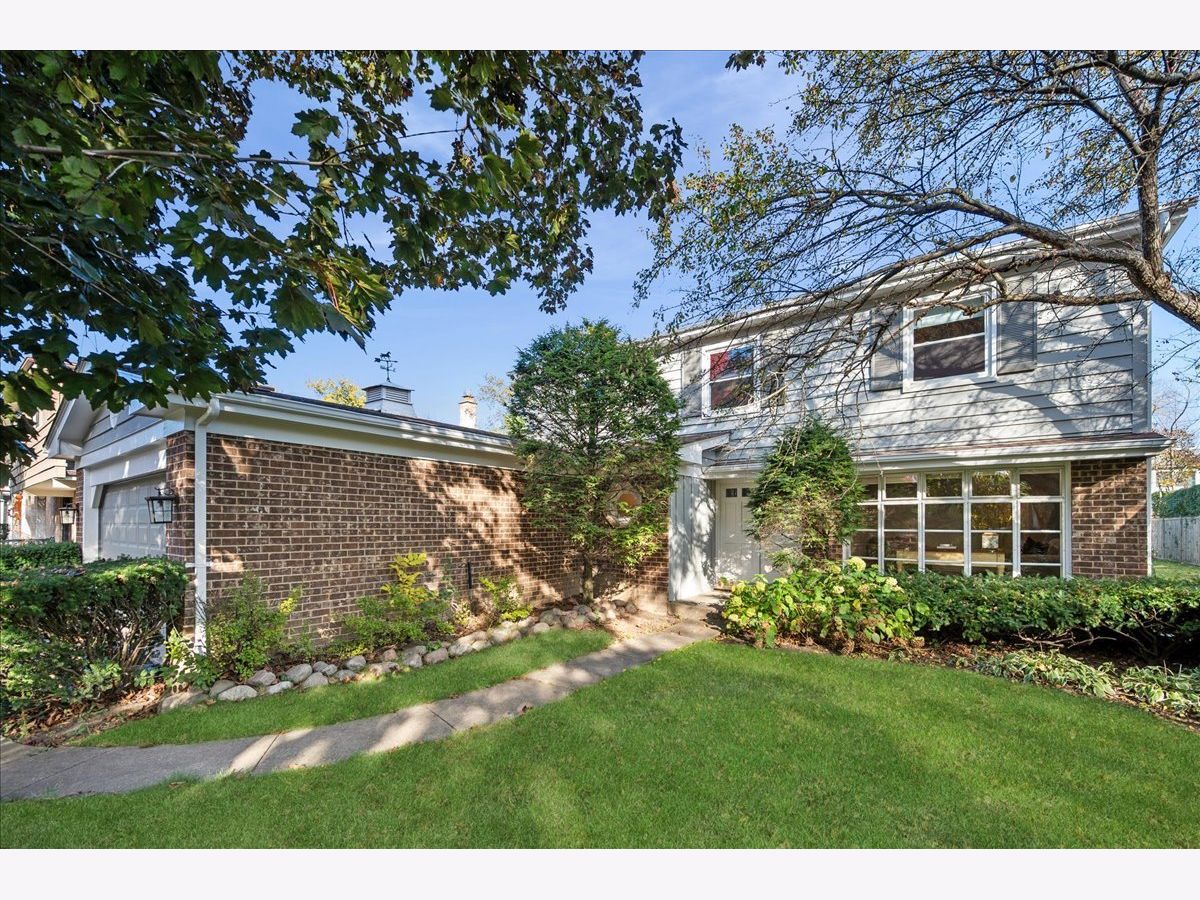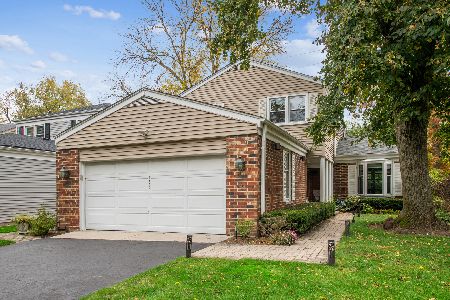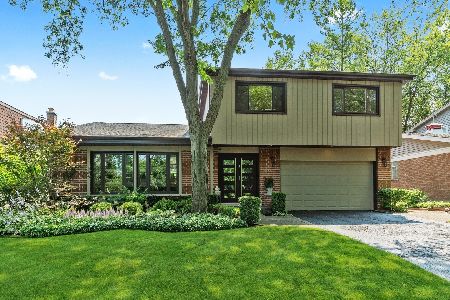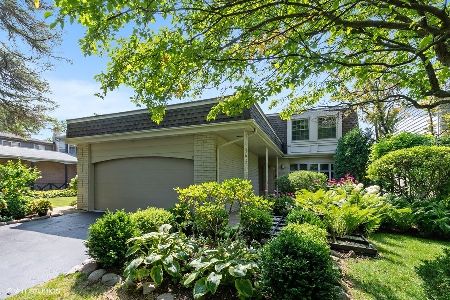1685 Sherwood Avenue, Highland Park, Illinois 60035
$800,000
|
Sold
|
|
| Status: | Closed |
| Sqft: | 3,020 |
| Cost/Sqft: | $255 |
| Beds: | 4 |
| Baths: | 3 |
| Year Built: | 1978 |
| Property Taxes: | $16,214 |
| Days On Market: | 47 |
| Lot Size: | 0,24 |
Description
Welcome to this stunning home featuring an open, light, and bright two-story foyer that creates an immediate sense of warmth and elegance. The spacious rooms throughout are designed for comfort and style, enhanced by recessed lighting and gleaming hardwood floors that flow through the foyer, living room, and the expanded family room complete with a cozy fireplace. The large kitchen is ideal for everyday living and entertaining, offering an abundance of counter space, a convenient pantry closet, and a generous eating area perfect for family gatherings. Upstairs, the open staircase leads to four large bedrooms, each featuring its own walk-in closet for exceptional storage. Two beautifully renovated bathrooms showcase modern finishes and thoughtful design. The oversized garage connects to a fabulous mudroom, complete with a huge walk-in closet that provides ample space for coats, shoes, and everyday essentials. Immaculately maintained and freshly painted, this home offers a perfect blend of functionality and sophistication. Every detail has been carefully considered to provide a welcoming atmosphere and effortless living for today's modern family. Move-in ready and beautifully appointed, this exceptional property is ready to welcome you home.
Property Specifics
| Single Family | |
| — | |
| — | |
| 1978 | |
| — | |
| — | |
| No | |
| 0.24 |
| Lake | |
| Sherwood Forest | |
| — / Not Applicable | |
| — | |
| — | |
| — | |
| 12500310 | |
| 16214130130000 |
Nearby Schools
| NAME: | DISTRICT: | DISTANCE: | |
|---|---|---|---|
|
Grade School
Sherwood Elementary School |
112 | — | |
|
Middle School
Edgewood Middle School |
112 | Not in DB | |
|
High School
Highland Park High School |
113 | Not in DB | |
Property History
| DATE: | EVENT: | PRICE: | SOURCE: |
|---|---|---|---|
| 14 Jun, 2010 | Sold | $445,000 | MRED MLS |
| 10 May, 2010 | Under contract | $509,000 | MRED MLS |
| — | Last price change | $529,000 | MRED MLS |
| 29 May, 2009 | Listed for sale | $599,000 | MRED MLS |
| 15 Dec, 2025 | Sold | $800,000 | MRED MLS |
| 1 Nov, 2025 | Under contract | $770,000 | MRED MLS |
| 30 Oct, 2025 | Listed for sale | $770,000 | MRED MLS |

























Room Specifics
Total Bedrooms: 4
Bedrooms Above Ground: 4
Bedrooms Below Ground: 0
Dimensions: —
Floor Type: —
Dimensions: —
Floor Type: —
Dimensions: —
Floor Type: —
Full Bathrooms: 3
Bathroom Amenities: Separate Shower,Double Sink
Bathroom in Basement: 0
Rooms: —
Basement Description: —
Other Specifics
| 2 | |
| — | |
| — | |
| — | |
| — | |
| 69x150 | |
| — | |
| — | |
| — | |
| — | |
| Not in DB | |
| — | |
| — | |
| — | |
| — |
Tax History
| Year | Property Taxes |
|---|---|
| 2010 | $10,828 |
| 2025 | $16,214 |
Contact Agent
Nearby Similar Homes
Nearby Sold Comparables
Contact Agent
Listing Provided By
Engel & Voelkers Chicago North Shore













