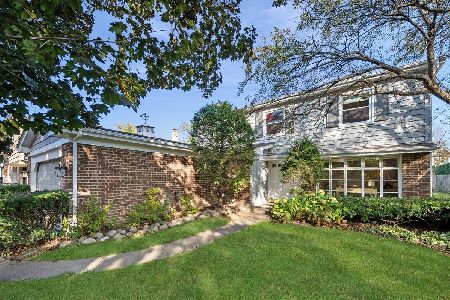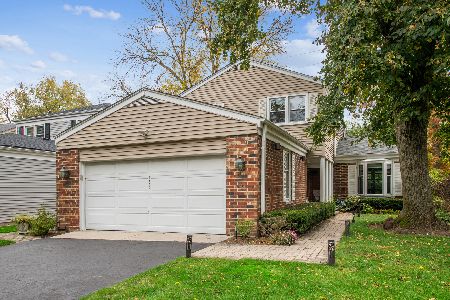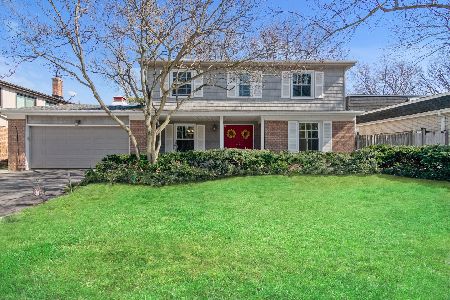1665 Sherwood Road, Highland Park, Illinois 60035
$665,000
|
Sold
|
|
| Status: | Closed |
| Sqft: | 2,907 |
| Cost/Sqft: | $223 |
| Beds: | 4 |
| Baths: | 3 |
| Year Built: | 1968 |
| Property Taxes: | $13,878 |
| Days On Market: | 1608 |
| Lot Size: | 0,23 |
Description
Spectacular and thoughtful contemporary renovation of this large Sherwood Forest split! Open floor plan, soaring ceilings, hardwood floors and recessed lighting throughout. Gorgeous updated white kitchen with stainless steel appliances, quartz countertops, customisable above/under cabinet lighting, and large eating area overlooking huge, newly landscaped, private fenced in backyard with 2 patios and fire pit. Large master suite with stunning updated bathroom featuring soaking tub, shower with rainfall shower head, trough sink and heated floors. 4th bedroom has been converted to a dream dressing room! All new windows, interior doors, exterior doors, roof, tons of storage, neutral paint throughout, finished basement with recessed lights, bonus main level mud/laundry room, 2 car attached garage, neutral paint. Fabulous neighborhood with parks, close to highway and tollway. Truly a home like no other-move right in and enjoy!
Property Specifics
| Single Family | |
| — | |
| — | |
| 1968 | |
| Partial | |
| — | |
| No | |
| 0.23 |
| Lake | |
| Sherwood Forest | |
| 0 / Not Applicable | |
| None | |
| Lake Michigan | |
| Public Sewer | |
| 11136595 | |
| 16214130150000 |
Nearby Schools
| NAME: | DISTRICT: | DISTANCE: | |
|---|---|---|---|
|
Grade School
Sherwood Elementary School |
112 | — | |
|
Middle School
Edgewood Middle School |
112 | Not in DB | |
|
High School
Highland Park High School |
113 | Not in DB | |
Property History
| DATE: | EVENT: | PRICE: | SOURCE: |
|---|---|---|---|
| 29 May, 2015 | Sold | $481,000 | MRED MLS |
| 9 May, 2015 | Under contract | $509,900 | MRED MLS |
| — | Last price change | $529,900 | MRED MLS |
| 17 Oct, 2014 | Listed for sale | $529,900 | MRED MLS |
| 27 Sep, 2021 | Sold | $665,000 | MRED MLS |
| 27 Jul, 2021 | Under contract | $649,000 | MRED MLS |
| 20 Jul, 2021 | Listed for sale | $649,000 | MRED MLS |























Room Specifics
Total Bedrooms: 4
Bedrooms Above Ground: 4
Bedrooms Below Ground: 0
Dimensions: —
Floor Type: Carpet
Dimensions: —
Floor Type: Wood Laminate
Dimensions: —
Floor Type: Carpet
Full Bathrooms: 3
Bathroom Amenities: Double Sink
Bathroom in Basement: 0
Rooms: Eating Area,Foyer,Recreation Room
Basement Description: Finished
Other Specifics
| 2 | |
| Concrete Perimeter | |
| Asphalt | |
| Brick Paver Patio, Storms/Screens | |
| Fenced Yard | |
| 66 X 150 | |
| — | |
| Full | |
| Vaulted/Cathedral Ceilings, Skylight(s), Hardwood Floors, First Floor Laundry | |
| Range, Microwave, Dishwasher, Refrigerator, High End Refrigerator, Washer, Dryer, Disposal, Stainless Steel Appliance(s), Gas Cooktop | |
| Not in DB | |
| Park, Tennis Court(s), Curbs, Sidewalks, Street Lights, Street Paved | |
| — | |
| — | |
| Wood Burning |
Tax History
| Year | Property Taxes |
|---|---|
| 2015 | $11,470 |
| 2021 | $13,878 |
Contact Agent
Nearby Similar Homes
Nearby Sold Comparables
Contact Agent
Listing Provided By
@properties











