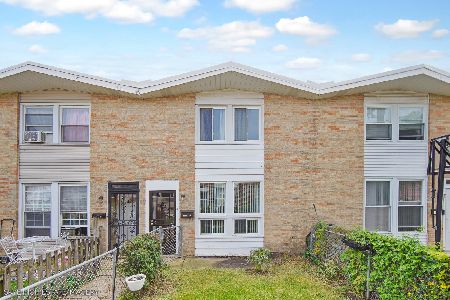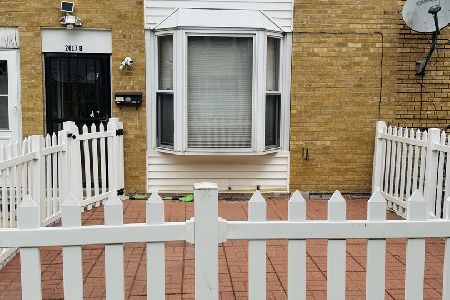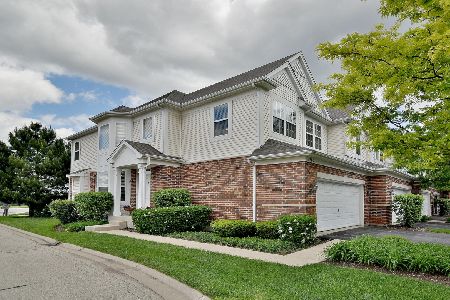1706 Buckingham Drive, Des Plaines, Illinois 60018
$449,000
|
For Sale
|
|
| Status: | New |
| Sqft: | 1,896 |
| Cost/Sqft: | $237 |
| Beds: | 3 |
| Baths: | 3 |
| Year Built: | 2008 |
| Property Taxes: | $8,437 |
| Days On Market: | 2 |
| Lot Size: | 0,00 |
Description
Welcome to this inviting 1,900-square-foot townhome in the sought-after Buckingham Point neighborhood - where space, light, and comfort come together. The two-story foyer and living room feel open and airy, featuring modern colors and newer carpet throughout. The kitchen features maple cabinets, stainless-steel appliances, a pantry, and an open layout that flows into a spacious dining area - perfect for family meals and entertaining. The main-level den or office offers flexible space for work or study. Upstairs, the master suite includes a walk-in closet and en-suite bath with dual vanities, a soaking tub, and a separate shower. Two additional bedrooms and another full bath complete the second level. Other highlights include a main-level laundry and mudroom with access to a two-car attached garage, a full unfinished basement with plenty of potential, and a fenced backyard with sunny patio for outdoor enjoyment. This home has been well maintained and includes several updates: new driveway, laundry room tiles, blinds in the great room and den, and approval for a brand-new roof through insurance. Convenient location near major highways, Metra, O'Hare Airport, and the CTA Blue Line, with Pace bus service, and several nearby restaurants, parks, and shopping centers. Only minutes to Rosemont's entertainment district.
Property Specifics
| Condos/Townhomes | |
| 2 | |
| — | |
| 2008 | |
| — | |
| — | |
| No | |
| — |
| Cook | |
| — | |
| 142 / Monthly | |
| — | |
| — | |
| — | |
| 12505118 | |
| 09331040840000 |
Nearby Schools
| NAME: | DISTRICT: | DISTANCE: | |
|---|---|---|---|
|
Grade School
Orchard Place Elementary School |
62 | — | |
|
Middle School
Algonquin Middle School |
62 | Not in DB | |
|
High School
Maine West High School |
207 | Not in DB | |
Property History
| DATE: | EVENT: | PRICE: | SOURCE: |
|---|---|---|---|
| 6 Jul, 2016 | Under contract | $0 | MRED MLS |
| 27 Jun, 2016 | Listed for sale | $0 | MRED MLS |
| 23 Jan, 2018 | Under contract | $0 | MRED MLS |
| 9 Sep, 2017 | Listed for sale | $0 | MRED MLS |
| 1 May, 2019 | Under contract | $0 | MRED MLS |
| 6 Apr, 2019 | Listed for sale | $0 | MRED MLS |
| 4 Sep, 2020 | Under contract | $0 | MRED MLS |
| 1 Sep, 2020 | Listed for sale | $0 | MRED MLS |
| 24 Jun, 2021 | Under contract | $0 | MRED MLS |
| 22 Jun, 2021 | Listed for sale | $0 | MRED MLS |
| 27 Jun, 2022 | Under contract | $0 | MRED MLS |
| 21 Jun, 2022 | Listed for sale | $0 | MRED MLS |
| 27 May, 2023 | Under contract | $0 | MRED MLS |
| 9 May, 2023 | Listed for sale | $0 | MRED MLS |
| 27 Oct, 2025 | Listed for sale | $449,000 | MRED MLS |
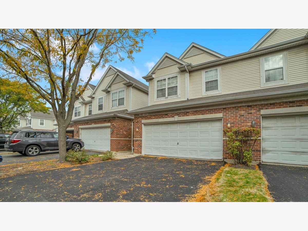
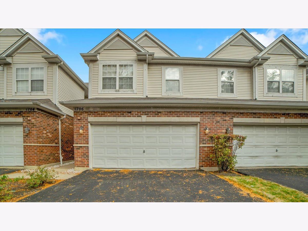
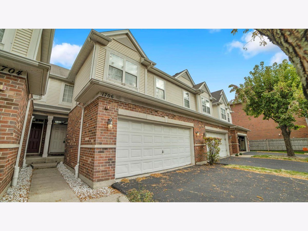
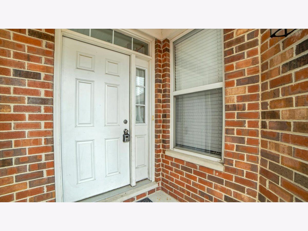
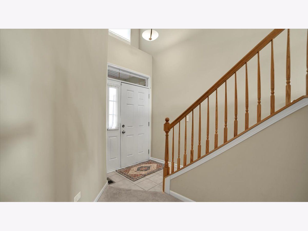
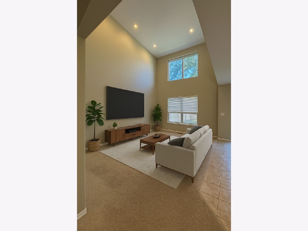
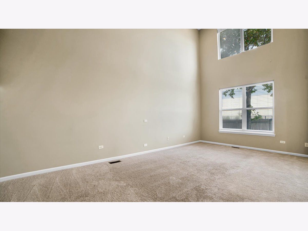
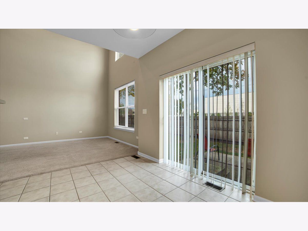
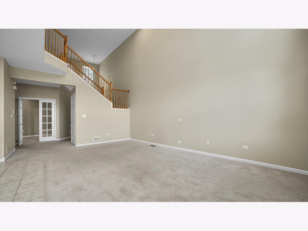
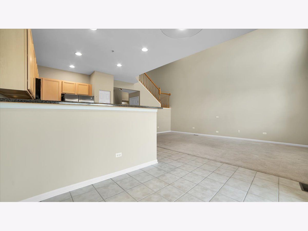
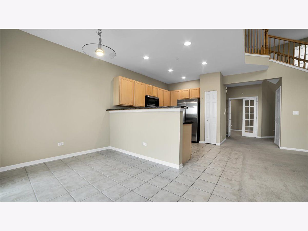
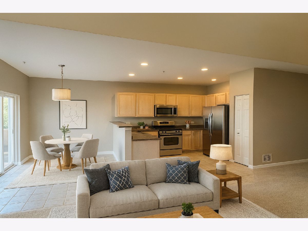
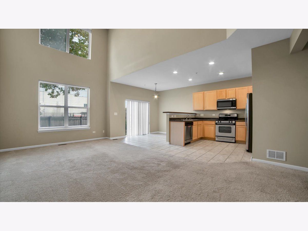
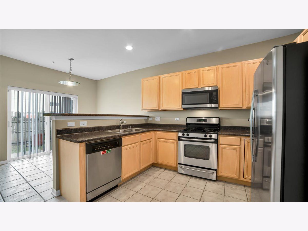
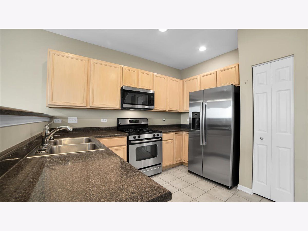
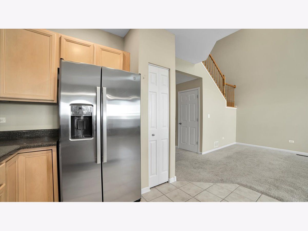
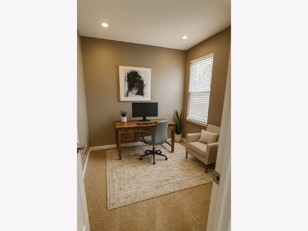
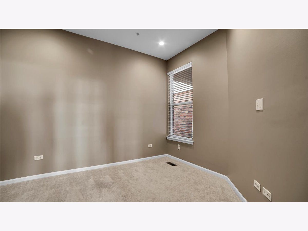
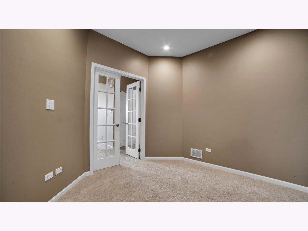
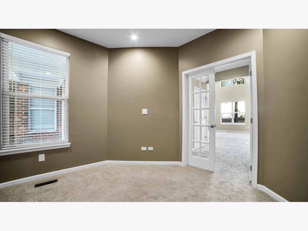
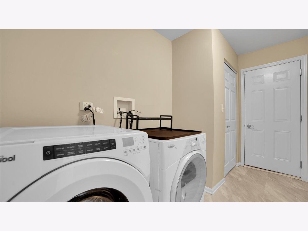
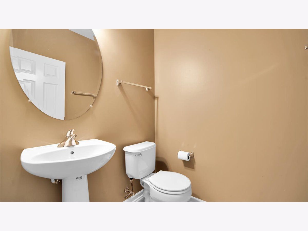
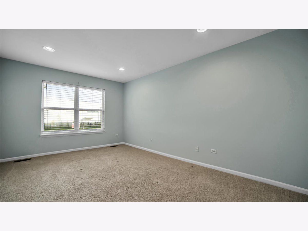
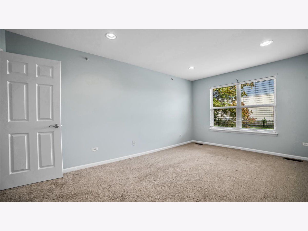
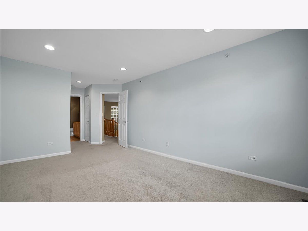
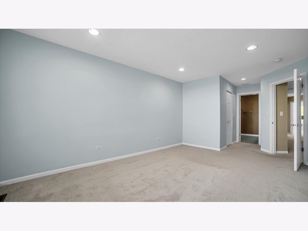
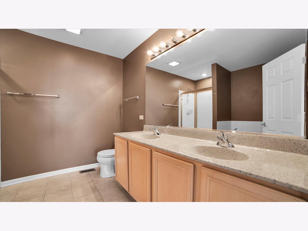
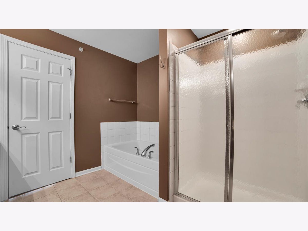
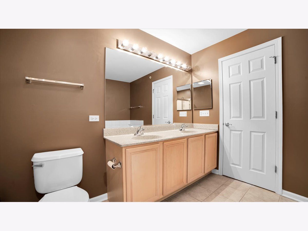
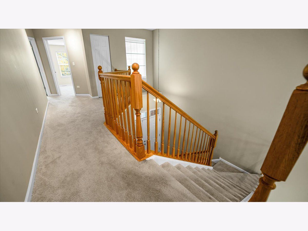
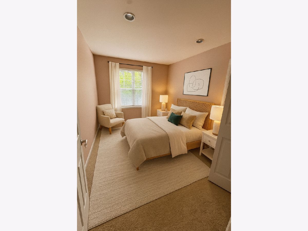
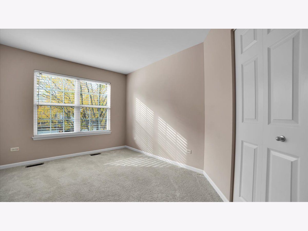
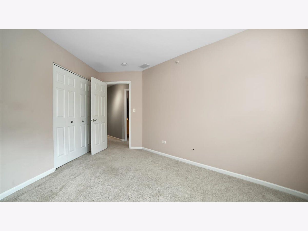
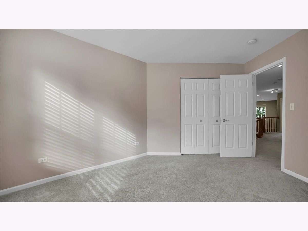
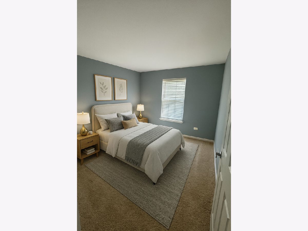
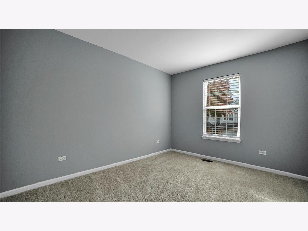
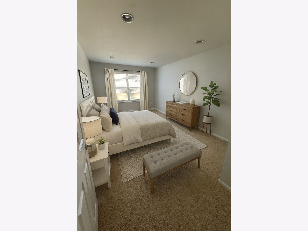
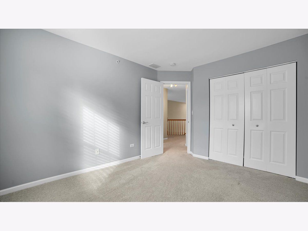
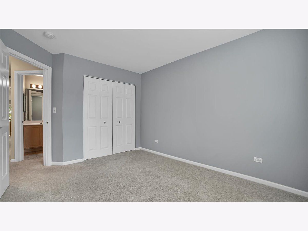
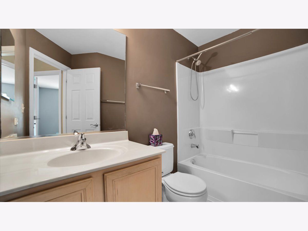
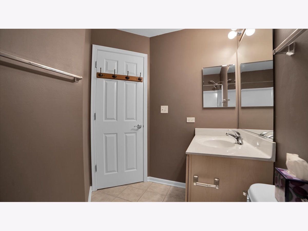
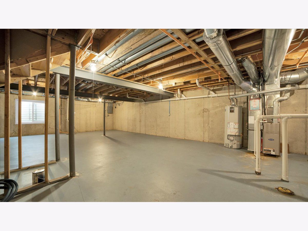
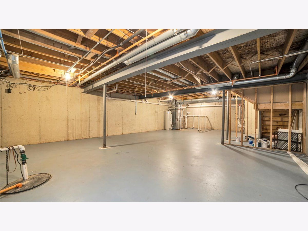
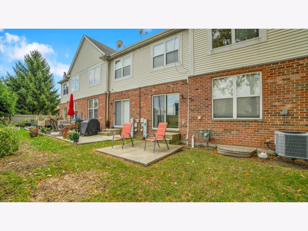
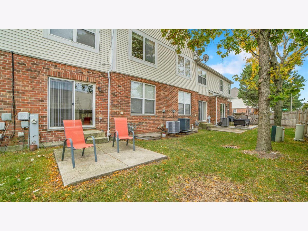
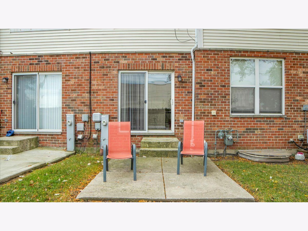
Room Specifics
Total Bedrooms: 3
Bedrooms Above Ground: 3
Bedrooms Below Ground: 0
Dimensions: —
Floor Type: —
Dimensions: —
Floor Type: —
Full Bathrooms: 3
Bathroom Amenities: Separate Shower,Double Sink,Soaking Tub
Bathroom in Basement: 0
Rooms: —
Basement Description: —
Other Specifics
| 2 | |
| — | |
| — | |
| — | |
| — | |
| Common | |
| — | |
| — | |
| — | |
| — | |
| Not in DB | |
| — | |
| — | |
| — | |
| — |
Tax History
| Year | Property Taxes |
|---|---|
| 2025 | $8,437 |
Contact Agent
Nearby Similar Homes
Nearby Sold Comparables
Contact Agent
Listing Provided By
Circle One Realty

