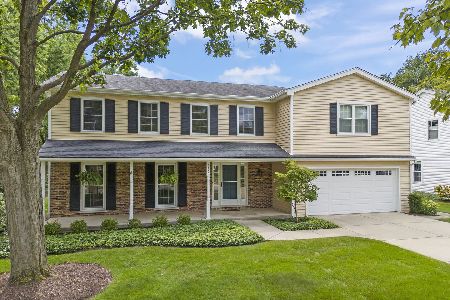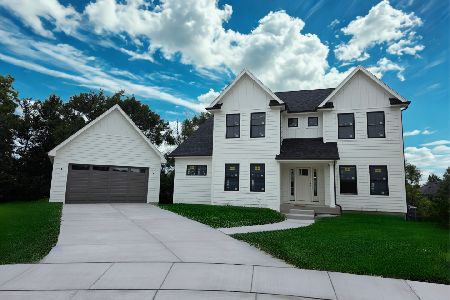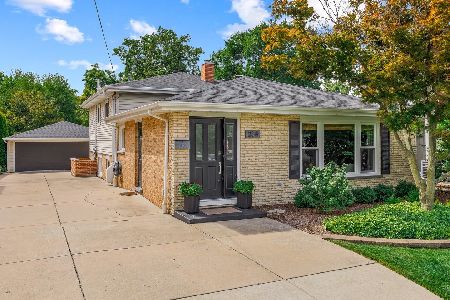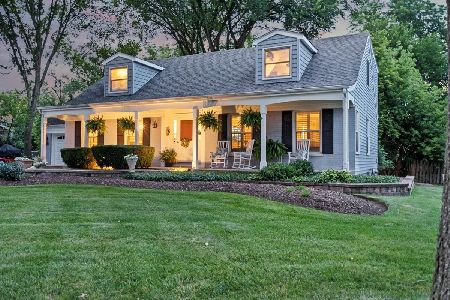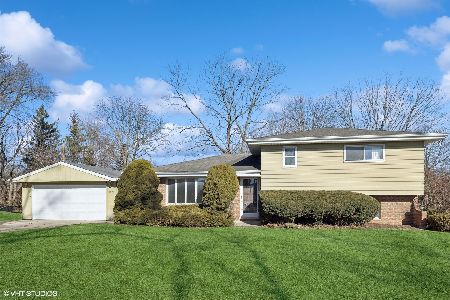1709 Thomas Road, Wheaton, Illinois 60187
$800,000
|
For Sale
|
|
| Status: | New |
| Sqft: | 2,538 |
| Cost/Sqft: | $315 |
| Beds: | 5 |
| Baths: | 3 |
| Year Built: | 1967 |
| Property Taxes: | $13,539 |
| Days On Market: | 5 |
| Lot Size: | 0,43 |
Description
Welcome to a timeless 5 bedroom, 2.1 bath gem nestled in Wheaton within Glen Ellyn School Districts 41 and 87 boundaries. This classic Colonial home invites you to experience elegance and comfort throughout the over 3,500 square feet of living space. As you step inside, discover an expansive layout featuring five generous bedrooms and two and a half beautifully appointed bathrooms. Each room is designed to offer space, comfort, and warmth, making it perfect for both relaxation and entertainment. Both the Living and Dining Rooms are wonderful for family gatherings and intimate dinners. Large banks of windows with custom plantation shutters and southern exposure ensure plenty of light! The heart of the home features a modern kitchen equipped with top-of-the-line stainless steel appliances, including a Viking Range, Bosch Dishwasher, Island, and Custom Cabinets. The Family Room is graced by a charming gas log fireplace flanked by built-in shelving, offering a warm and inviting atmosphere. Double sliding glass doors allow access to the outdoors and complete this space. Venture into the finished basement, complete with a spacious rec room with plenty of room for family fun! In addition, there is an exercise room, office, and unfinished storage/work room. Outdoor entertainment is effortless with a spacious patio and professionally landscaped yard! There is a built-in flagstone firepit area and raised garden beds. This yard is perfect for al fresco dining or simply enjoying the tranquility of the expansive .43 acre lot. Whether you have a green thumb or dream of creating a serene outdoor retreat, the possibilities are endless. Too many updates to mention! New Driveway, Roof, Furnace, Exterior Doors, W/D. D/W, Ceiling Fans, Light Fixtures, Fresh Paint, newer wood windows, and floors refinished. This home is a must-see for those seeking a blend of classic design and modern amenities. Don't miss the opportunity to call this property your home.
Property Specifics
| Single Family | |
| — | |
| — | |
| 1967 | |
| — | |
| — | |
| No | |
| 0.43 |
| — | |
| — | |
| — / Not Applicable | |
| — | |
| — | |
| — | |
| 12482459 | |
| 0510105022 |
Nearby Schools
| NAME: | DISTRICT: | DISTANCE: | |
|---|---|---|---|
|
Grade School
Churchill Elementary School |
41 | — | |
|
Middle School
Hadley Junior High School |
41 | Not in DB | |
|
High School
Glenbard West High School |
87 | Not in DB | |
Property History
| DATE: | EVENT: | PRICE: | SOURCE: |
|---|---|---|---|
| 27 Sep, 2025 | Listed for sale | $800,000 | MRED MLS |
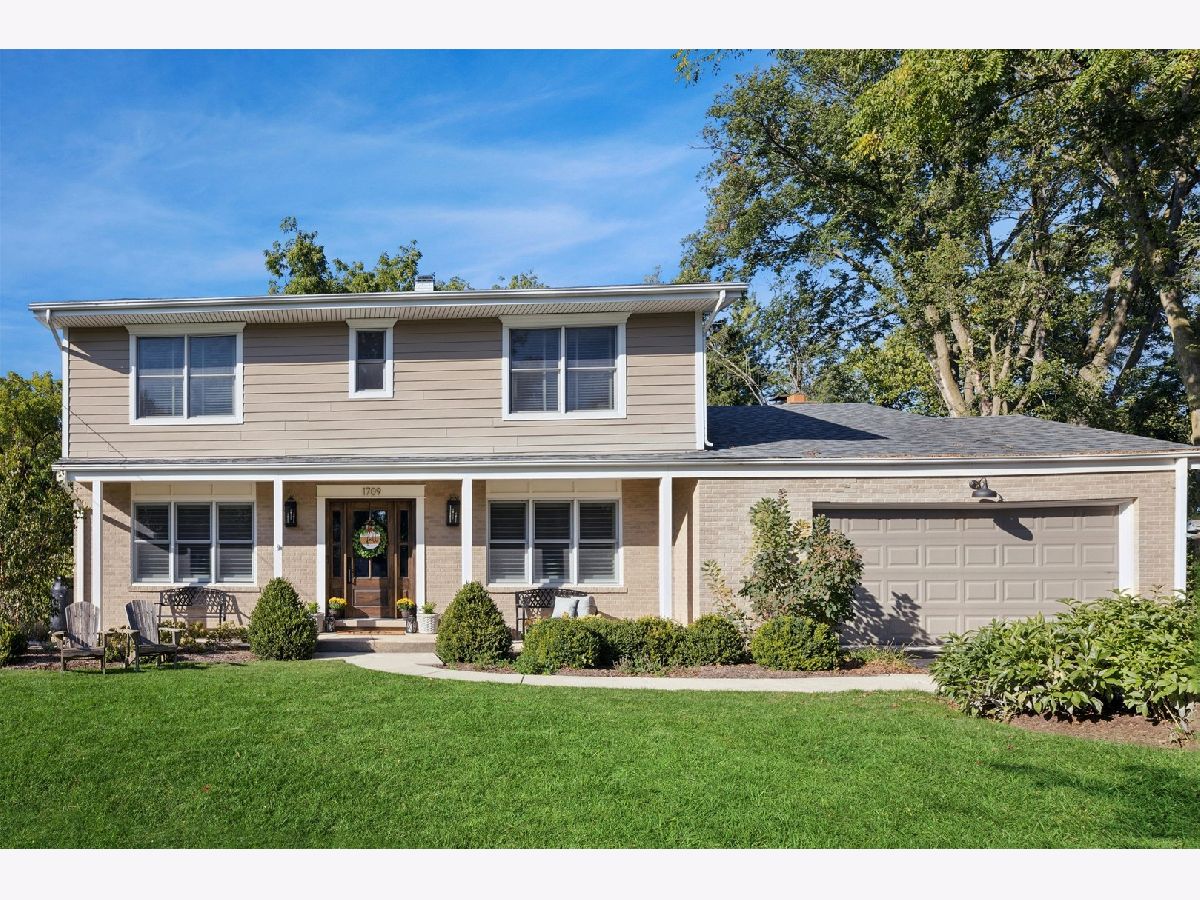

































Room Specifics
Total Bedrooms: 5
Bedrooms Above Ground: 5
Bedrooms Below Ground: 0
Dimensions: —
Floor Type: —
Dimensions: —
Floor Type: —
Dimensions: —
Floor Type: —
Dimensions: —
Floor Type: —
Full Bathrooms: 3
Bathroom Amenities: —
Bathroom in Basement: 0
Rooms: —
Basement Description: —
Other Specifics
| 2 | |
| — | |
| — | |
| — | |
| — | |
| 100 x 178 x 102 x 200 | |
| Pull Down Stair | |
| — | |
| — | |
| — | |
| Not in DB | |
| — | |
| — | |
| — | |
| — |
Tax History
| Year | Property Taxes |
|---|---|
| 2025 | $13,539 |
Contact Agent
Nearby Similar Homes
Nearby Sold Comparables
Contact Agent
Listing Provided By
Compass

