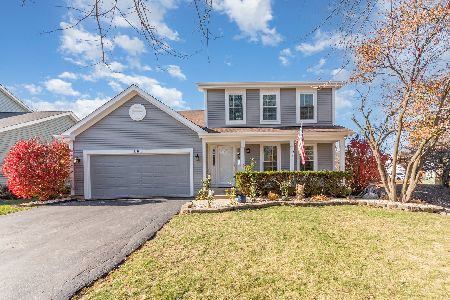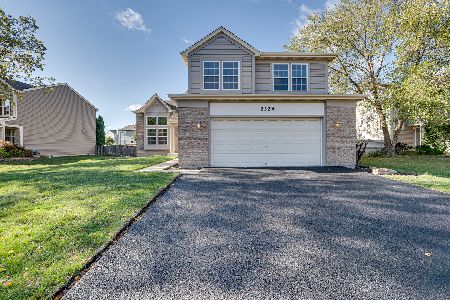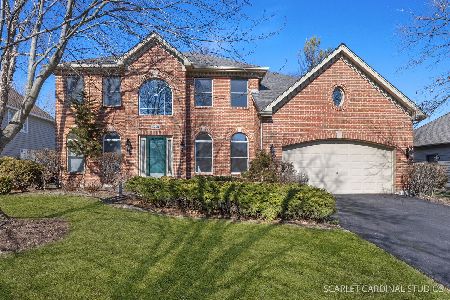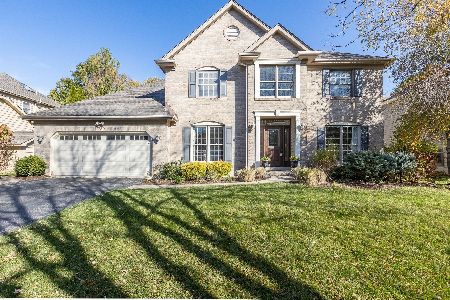1712 Chepstow Court, Naperville, Illinois 60540
$725,000
|
Sold
|
|
| Status: | Closed |
| Sqft: | 4,016 |
| Cost/Sqft: | $181 |
| Beds: | 5 |
| Baths: | 4 |
| Year Built: | 1993 |
| Property Taxes: | $13,876 |
| Days On Market: | 85 |
| Lot Size: | 0,35 |
Description
Welcome to 1712 Chepstow Court - a beautifully maintained, original owner home tucked away on a peaceful cul-de-sac in the highly desirable West Winds community. Featuring a classic brick front and situated on a premium southern-facing lot, this home is filled with natural light and offers the perfect blend of space, function, and thoughtful updates throughout. Upon entering, new owners can enjoy a large two-story entry offering a living room that can easily be used as a home office and formal dining room perfectly nestled on either side. Step through the entry into the heart of this home - a beautifully appointed kitchen offering ample cabinet and counter space; a center island; pantry closet; a built-in planning station; a full complement of appliances (top oven as-is); and an adjacent dine-in area perfect for breakfast and other quick meals. The kitchen flows seamlessly into an expansive family room with every attention to detail, including vaulted ceilings with skylights; a wet bar; a brick, gas-start fireplace with ceramic logs and built-in shelving; a second staircase leading up to the second floor with additional storage underneath; and direct access to the backyard deck! The main floor is complete with a full bathroom and a private bedroom - perfect for a guest suite, second office, or fifth bedroom. A functional laundry room with utility sink sits off the oversized 3-car garage for added convenience on the main floor. Upstairs, four generously-sized bedrooms with ample closet space - including a large primary suite with a walk-in closet and private bath - await! A shared hall bathroom with double-sink vanity, tub/shower combo, and nearby linen closet completes this level. A finished basement with a half-bath adds even more living space, featuring a custom-built bar with sink, refrigerator, cabinetry, and shelving - ideal for entertaining year-round! A cemented crawl space provides clean and accessible storage. Additional features of this home include a central vacuum system; functional intercom system; sprinkler system with timer; brand new sump pump with backup (2024); and more! All of this with every Naperville amenity at your doorstep - May Watts Elementary School and Park; the Metra and highway; the library; and all the shopping, dining, and entertainment Downtown Naperville has to offer! This is a rare opportunity to own a lovingly cared-for home in one of Naperville's most established and convenient communities - you won't want to miss this!
Property Specifics
| Single Family | |
| — | |
| — | |
| 1993 | |
| — | |
| — | |
| No | |
| 0.35 |
| — | |
| West Wind | |
| — / Not Applicable | |
| — | |
| — | |
| — | |
| 12443439 | |
| 0723310006 |
Nearby Schools
| NAME: | DISTRICT: | DISTANCE: | |
|---|---|---|---|
|
Grade School
May Watts Elementary School |
204 | — | |
|
Middle School
Hill Middle School |
204 | Not in DB | |
|
High School
Metea Valley High School |
204 | Not in DB | |
Property History
| DATE: | EVENT: | PRICE: | SOURCE: |
|---|---|---|---|
| 31 Oct, 2025 | Sold | $725,000 | MRED MLS |
| 3 Sep, 2025 | Under contract | $725,000 | MRED MLS |
| 28 Aug, 2025 | Listed for sale | $725,000 | MRED MLS |





























Room Specifics
Total Bedrooms: 5
Bedrooms Above Ground: 5
Bedrooms Below Ground: 0
Dimensions: —
Floor Type: —
Dimensions: —
Floor Type: —
Dimensions: —
Floor Type: —
Dimensions: —
Floor Type: —
Full Bathrooms: 4
Bathroom Amenities: Whirlpool,Separate Shower,Double Sink
Bathroom in Basement: 1
Rooms: —
Basement Description: —
Other Specifics
| 3 | |
| — | |
| — | |
| — | |
| — | |
| 15246 | |
| — | |
| — | |
| — | |
| — | |
| Not in DB | |
| — | |
| — | |
| — | |
| — |
Tax History
| Year | Property Taxes |
|---|---|
| 2025 | $13,876 |
Contact Agent
Nearby Similar Homes
Nearby Sold Comparables
Contact Agent
Listing Provided By
@properties Christie's International Real Estate








