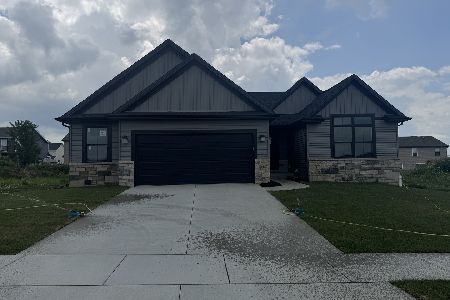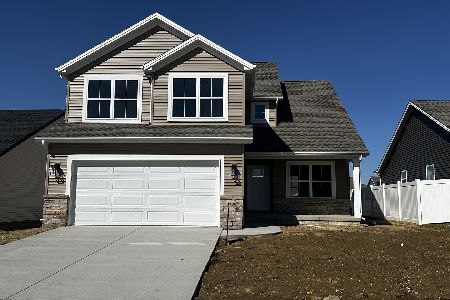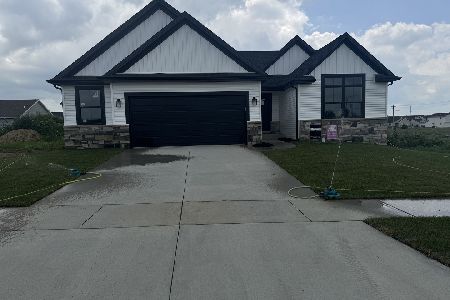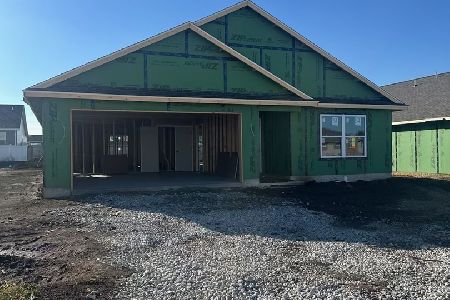1714 Flagstone Drive, Normal, Illinois 61761
$369,900
|
For Sale
|
|
| Status: | Contingent |
| Sqft: | 3,132 |
| Cost/Sqft: | $118 |
| Beds: | 4 |
| Baths: | 4 |
| Year Built: | 2013 |
| Property Taxes: | $8,747 |
| Days On Market: | 84 |
| Lot Size: | 0,00 |
Description
Wonderful home in Greystone Fields. This stunning and spacious two-story home offers 5 bedrooms, 3.5 baths, and an oversized 3-car garage-perfectly designed for modern living. Move-in ready and beautifully maintained, this home combines comfort, functionality, and style in every detail. As you enter, you'll find a versatile flex room that can serve as a home office, playroom, or formal dining area. The gorgeous kitchen features granite countertops, rich dark cabinetry, stainless steel appliances, and a pantry. The kitchen flows seamlessly into the bright, open living room and dining area, with direct access to the deck. A convenient mudroom and half bath are located just off the garage entry for everyday ease. Upstairs, you'll find four spacious bedrooms, including the owner's suite with a private bath and walk-in closet. A full hall bath and laundry room complete the upper level for ultimate convenience. The finished lower level expands your living space with a large family room, fifth bedroom, full bath, and additional storage area. Outside, enjoy the fenced backyard offering plenty of space to play, garden, or simply unwind. Don't miss your chance to make this beautiful home yours-schedule your showing today!
Property Specifics
| Single Family | |
| — | |
| — | |
| 2013 | |
| — | |
| — | |
| No | |
| — |
| — | |
| Greystone Field | |
| — / Not Applicable | |
| — | |
| — | |
| — | |
| 12486095 | |
| 1420152008 |
Nearby Schools
| NAME: | DISTRICT: | DISTANCE: | |
|---|---|---|---|
|
Grade School
Parkside Elementary |
5 | — | |
|
Middle School
Parkside Jr High |
5 | Not in DB | |
|
High School
Normal Community West High Schoo |
5 | Not in DB | |
Property History
| DATE: | EVENT: | PRICE: | SOURCE: |
|---|---|---|---|
| 14 Jun, 2013 | Sold | $230,000 | MRED MLS |
| 1 Mar, 2013 | Under contract | $230,000 | MRED MLS |
| 1 Mar, 2013 | Listed for sale | $230,000 | MRED MLS |
| 21 Jul, 2017 | Sold | $245,000 | MRED MLS |
| 8 Jun, 2017 | Under contract | $249,900 | MRED MLS |
| 31 May, 2017 | Listed for sale | $249,900 | MRED MLS |
| 31 Dec, 2025 | Under contract | $369,900 | MRED MLS |
| — | Last price change | $379,900 | MRED MLS |
| 29 Oct, 2025 | Listed for sale | $388,500 | MRED MLS |
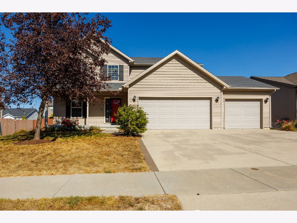
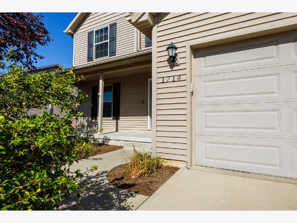
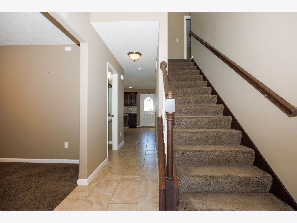
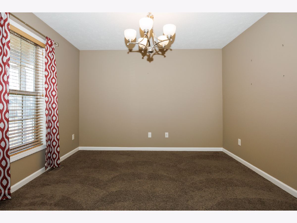

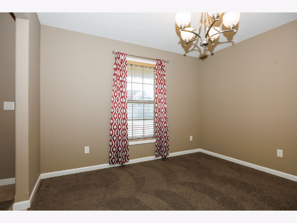
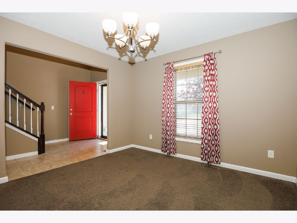
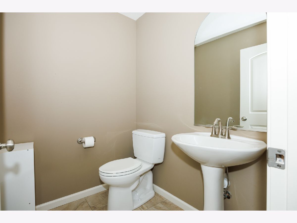
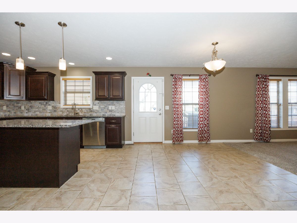
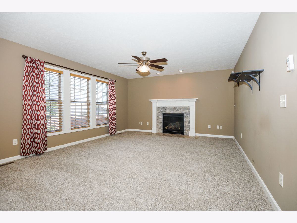
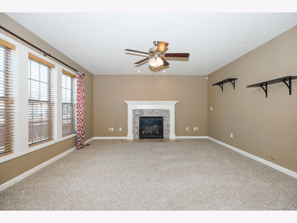
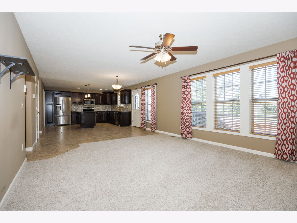
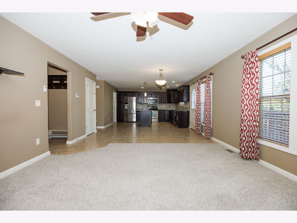
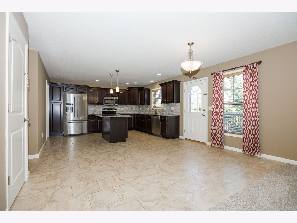
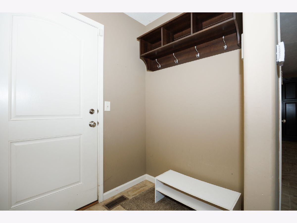
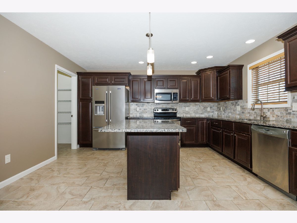
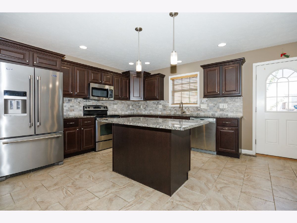
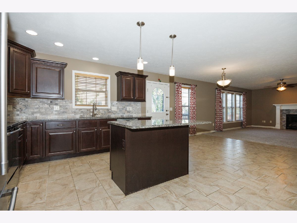
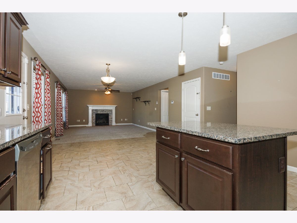
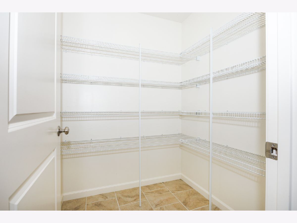
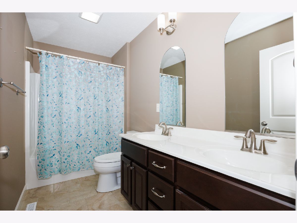
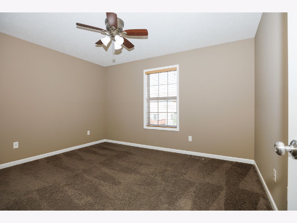
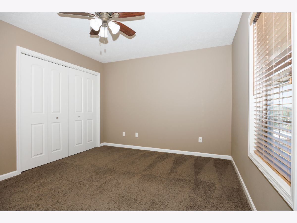
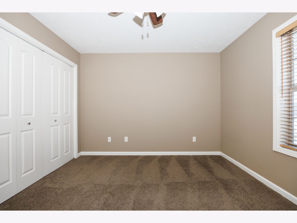
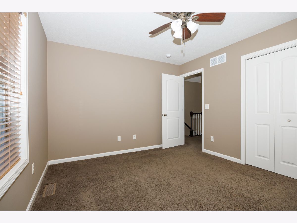
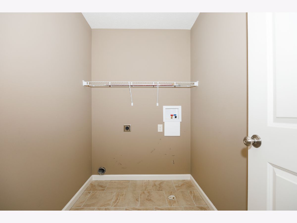
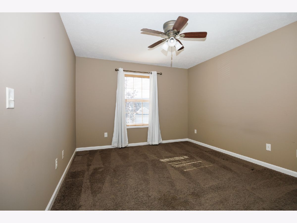
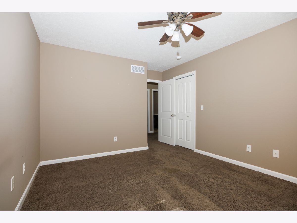
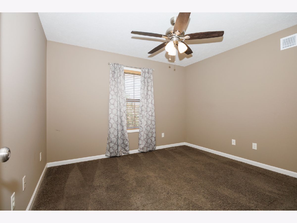
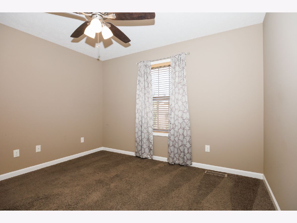
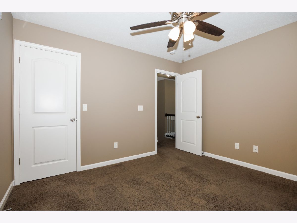
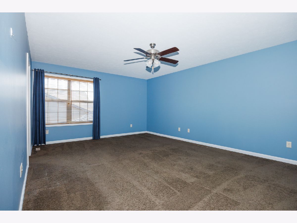
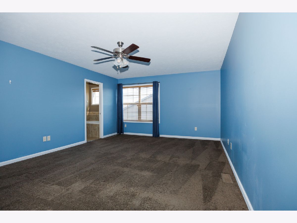
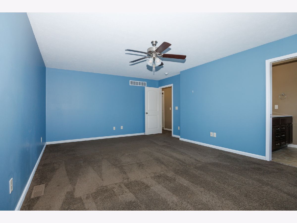
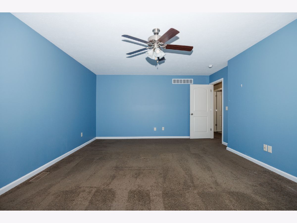
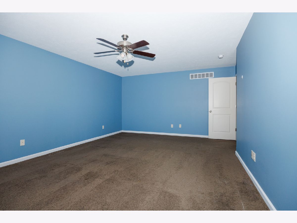
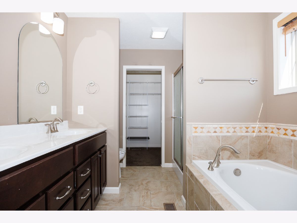
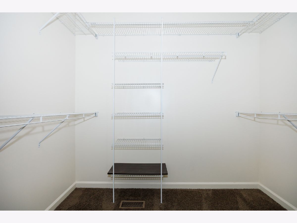
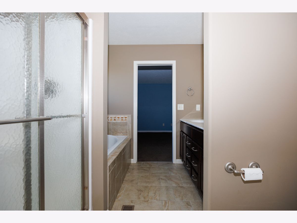
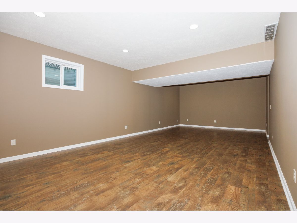
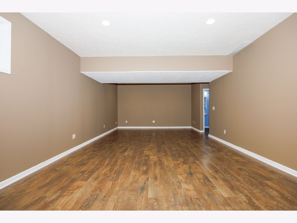
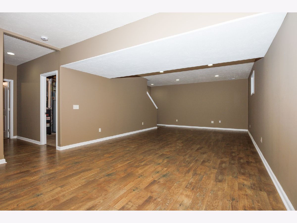
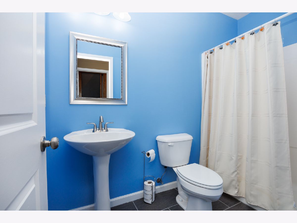
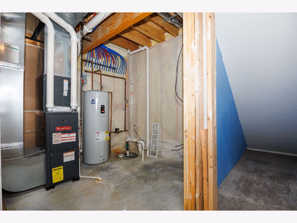
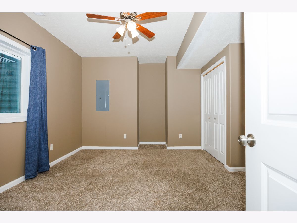
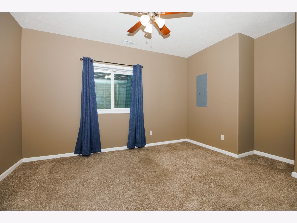
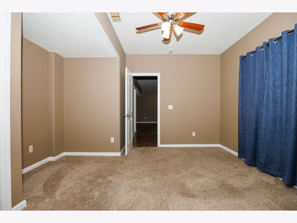
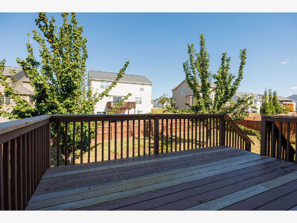
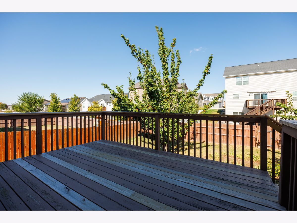
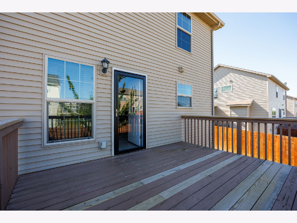
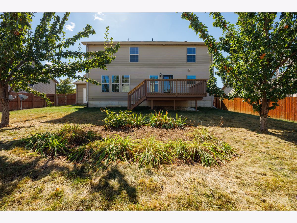
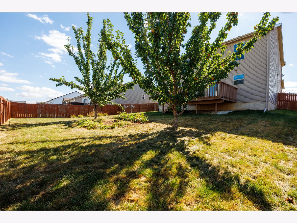
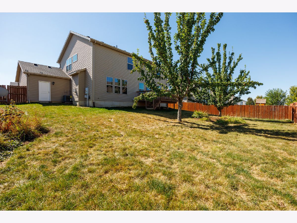
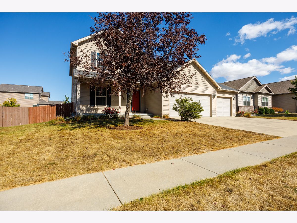
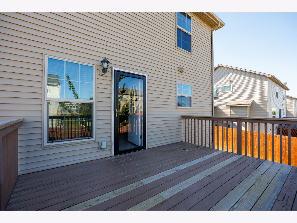
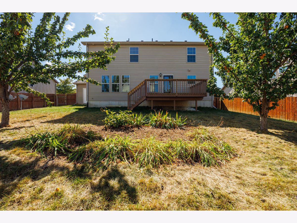
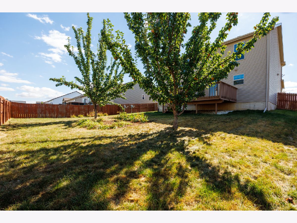
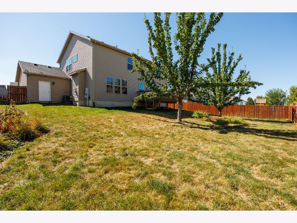
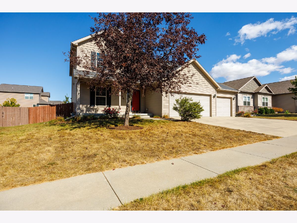
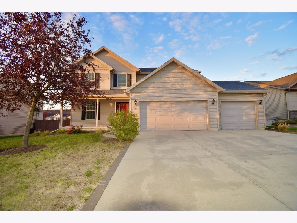
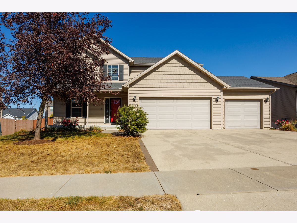
Room Specifics
Total Bedrooms: 5
Bedrooms Above Ground: 4
Bedrooms Below Ground: 1
Dimensions: —
Floor Type: —
Dimensions: —
Floor Type: —
Dimensions: —
Floor Type: —
Dimensions: —
Floor Type: —
Full Bathrooms: 4
Bathroom Amenities: Garden Tub
Bathroom in Basement: 1
Rooms: —
Basement Description: —
Other Specifics
| 3 | |
| — | |
| — | |
| — | |
| — | |
| 65 X 126 | |
| — | |
| — | |
| — | |
| — | |
| Not in DB | |
| — | |
| — | |
| — | |
| — |
Tax History
| Year | Property Taxes |
|---|---|
| 2025 | $8,747 |
Contact Agent
Nearby Similar Homes
Nearby Sold Comparables
Contact Agent
Listing Provided By
RE/MAX Rising

