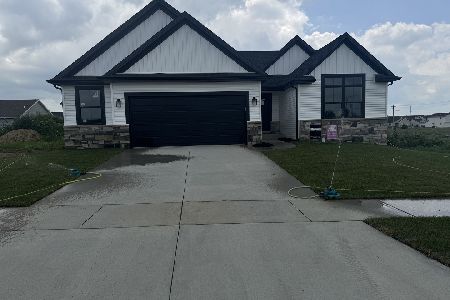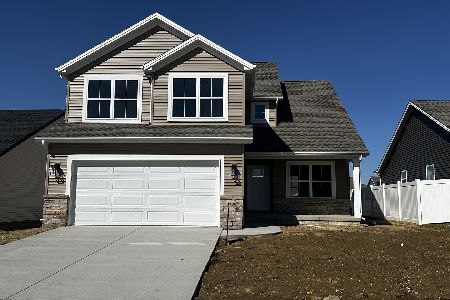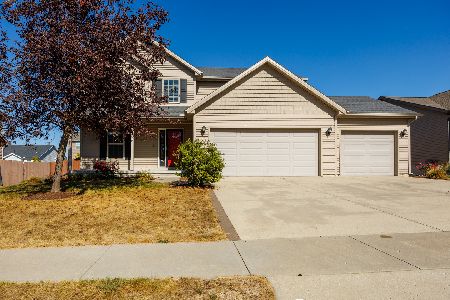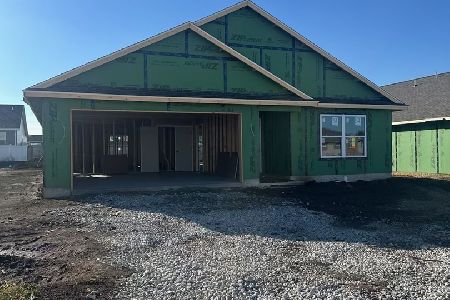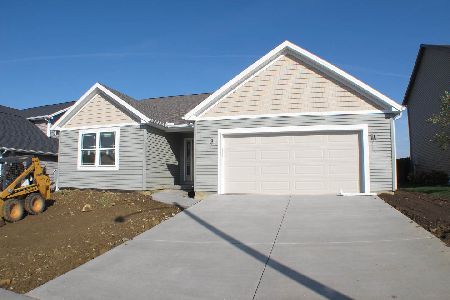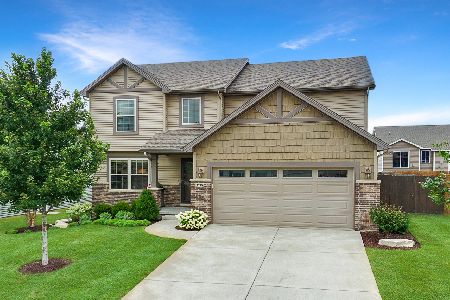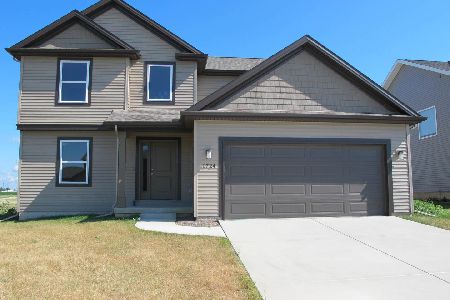1721 Bluestone Drive, Normal, Illinois 61761
$379,900
|
For Sale
|
|
| Status: | Contingent |
| Sqft: | 1,545 |
| Cost/Sqft: | $246 |
| Beds: | 3 |
| Baths: | 2 |
| Year Built: | 2025 |
| Property Taxes: | $1,211 |
| Days On Market: | 310 |
| Lot Size: | 0,00 |
Description
1545 sq ft ranch with oversized 2.5 car garage. Open kitchen to family room. Island seating and dinette area. Laundry room back hall drop zone area with built in lockers. Kitchen features stone countertops and stainless steel appliances. Unfinished basement with rough in for future bathroom. Agent interest. **Pictures are of similar house down the street that is the same plan. Once the home is finished, pictures will be updated.
Property Specifics
| Single Family | |
| — | |
| — | |
| 2025 | |
| — | |
| — | |
| No | |
| — |
| — | |
| Greystone Field | |
| 0 / Not Applicable | |
| — | |
| — | |
| — | |
| 12313700 | |
| 1420153021 |
Nearby Schools
| NAME: | DISTRICT: | DISTANCE: | |
|---|---|---|---|
|
Grade School
Parkside Elementary |
5 | — | |
|
Middle School
Parkside Jr High |
5 | Not in DB | |
|
High School
Normal Community West High Schoo |
5 | Not in DB | |
Property History
| DATE: | EVENT: | PRICE: | SOURCE: |
|---|---|---|---|
| 21 Jan, 2026 | Under contract | $379,900 | MRED MLS |
| — | Last price change | $395,900 | MRED MLS |
| 17 Mar, 2025 | Listed for sale | $395,900 | MRED MLS |
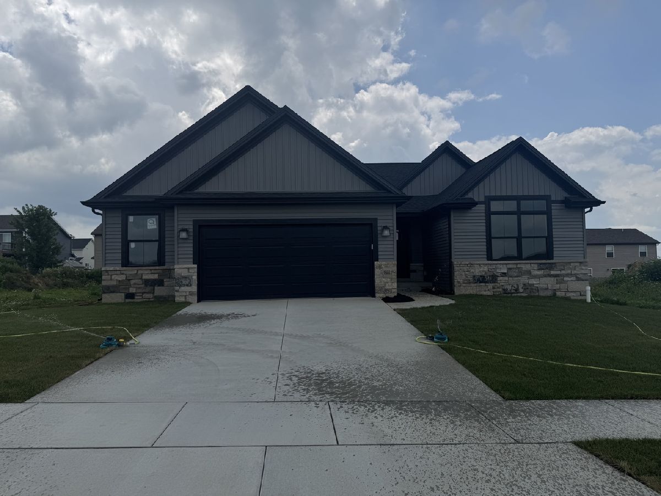
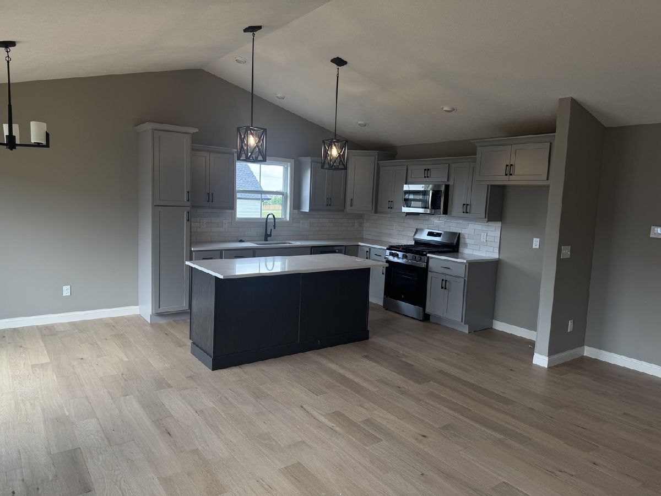
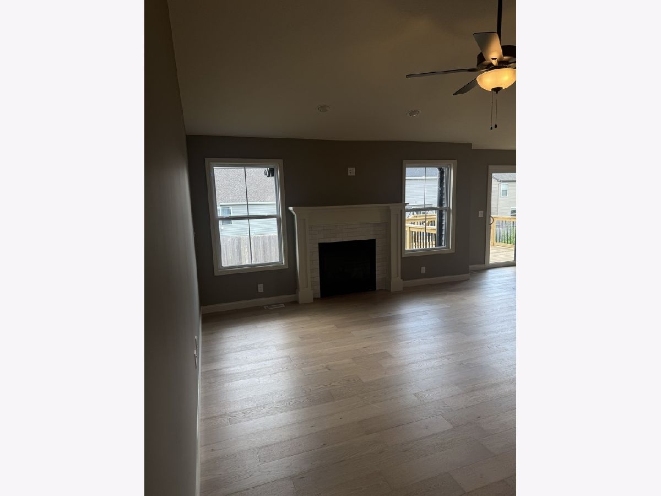
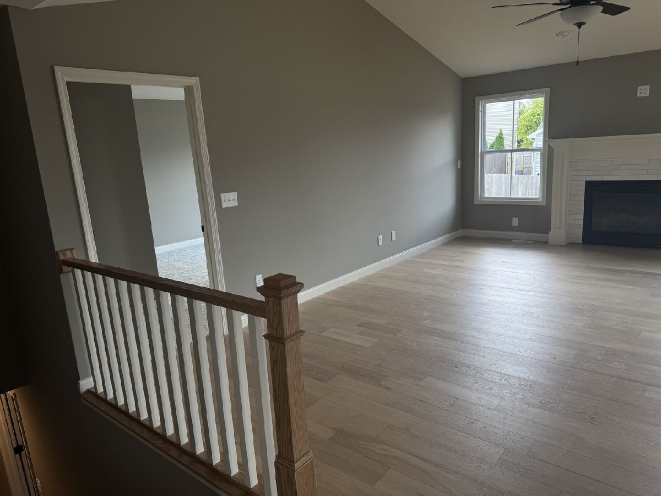
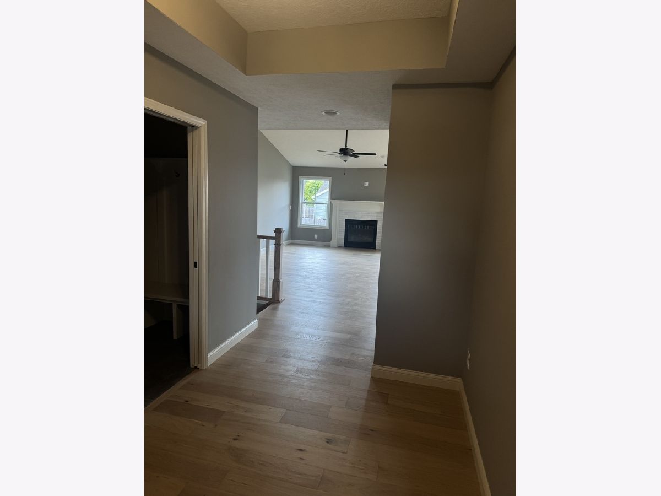
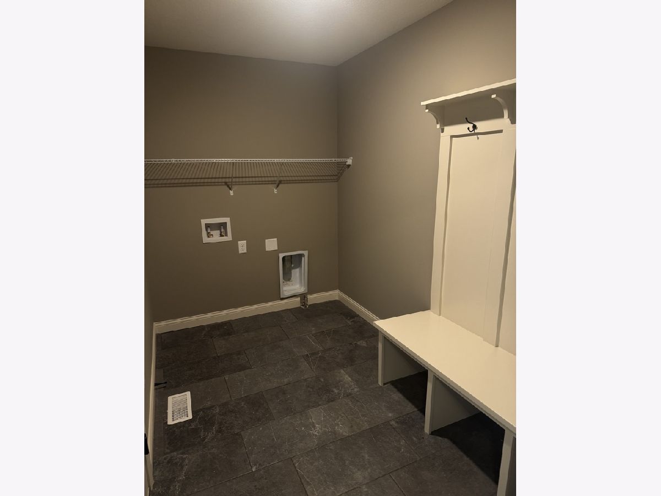
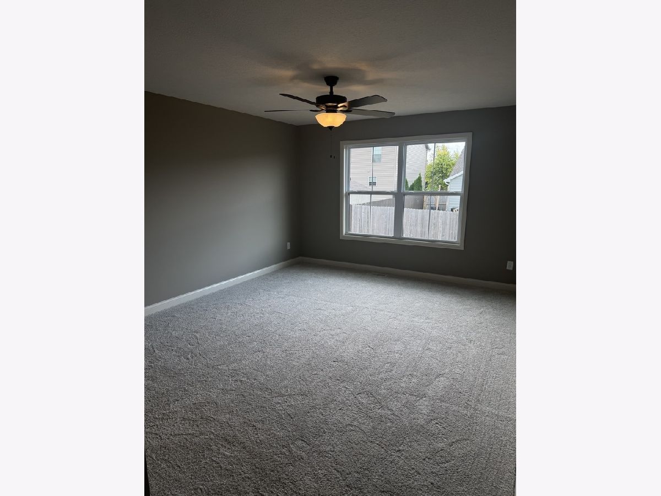
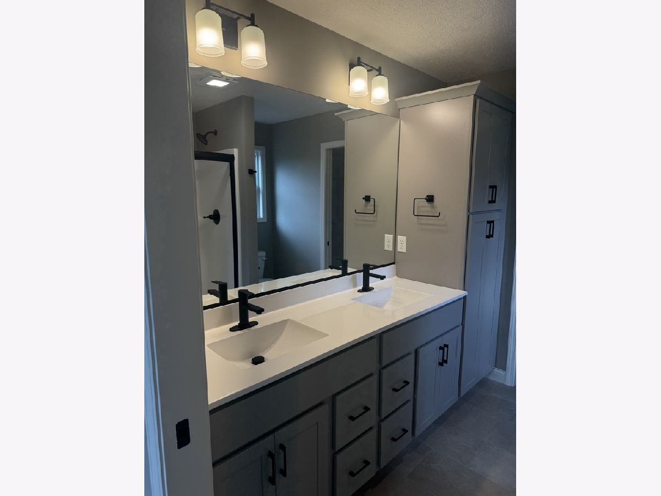
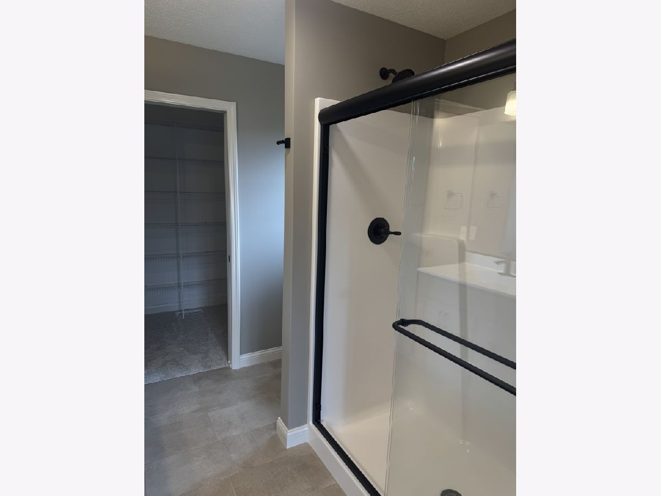
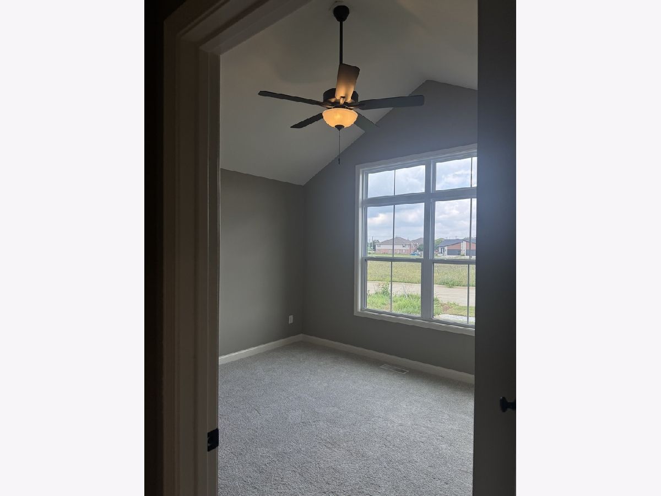
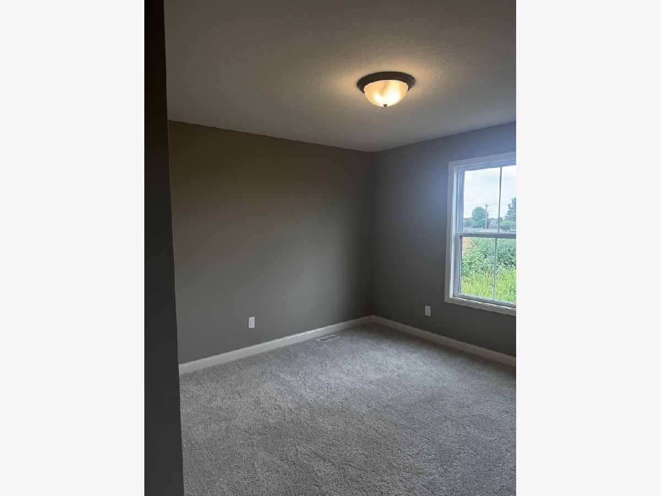
Room Specifics
Total Bedrooms: 3
Bedrooms Above Ground: 3
Bedrooms Below Ground: 0
Dimensions: —
Floor Type: —
Dimensions: —
Floor Type: —
Full Bathrooms: 2
Bathroom Amenities: —
Bathroom in Basement: 0
Rooms: —
Basement Description: —
Other Specifics
| 2.5 | |
| — | |
| — | |
| — | |
| — | |
| 60X115 | |
| — | |
| — | |
| — | |
| — | |
| Not in DB | |
| — | |
| — | |
| — | |
| — |
Tax History
| Year | Property Taxes |
|---|---|
| 2026 | $1,211 |
Contact Agent
Nearby Similar Homes
Nearby Sold Comparables
Contact Agent
Listing Provided By
Keller Williams Revolution

