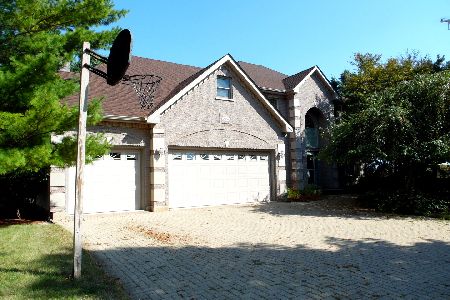1719 Moran Drive, Shorewood, Illinois 60404
$525,000
|
For Sale
|
|
| Status: | New |
| Sqft: | 2,880 |
| Cost/Sqft: | $182 |
| Beds: | 4 |
| Baths: | 4 |
| Year Built: | 2016 |
| Property Taxes: | $10,961 |
| Days On Market: | 4 |
| Lot Size: | 0,25 |
Description
Welcome to this beautifully maintained 4-bedroom, 2.2-bath home in the desirable Shorewood Towne Center community. Built in 2016, this spacious residence offers nearly 3,000 square feet of modern living with an open-concept design, natural light, and a flowing layout perfect for both daily living and entertaining. The kitchen features ample cabinetry, a center island, and overlooks the dining and family rooms, complete with a cozy fireplace. Upstairs you'll find generously sized bedrooms, including a luxurious primary suite with a spa-like bath and walk-in closet. A full, partially finished basement (almost 800sqft) provides endless potential for additional living space, a home gym, or storage. Step outside to a private backyard with plenty of room to relax or host gatherings. Additional highlights include an attached 3-car garage heated and finished floors and proximity to parks, trails, shopping, and dining. Located in the sought-after Minooka school district, this home truly combines comfort, convenience, and community living. Just min away from I-55 and Route 59 for a easy commute.
Property Specifics
| Single Family | |
| — | |
| — | |
| 2016 | |
| — | |
| — | |
| No | |
| 0.25 |
| Will | |
| Towne Center | |
| 208 / Annual | |
| — | |
| — | |
| — | |
| 12473078 | |
| 0506083030270000 |
Nearby Schools
| NAME: | DISTRICT: | DISTANCE: | |
|---|---|---|---|
|
Grade School
Walnut Trails |
201 | — | |
|
Middle School
Minooka Intermediate School |
201 | Not in DB | |
|
High School
Minooka Community High School |
111 | Not in DB | |
Property History
| DATE: | EVENT: | PRICE: | SOURCE: |
|---|---|---|---|
| 16 Sep, 2025 | Listed for sale | $525,000 | MRED MLS |
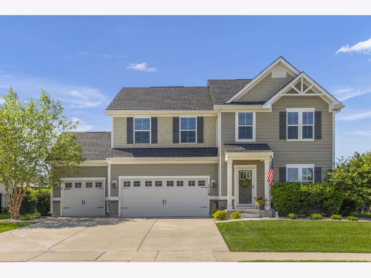
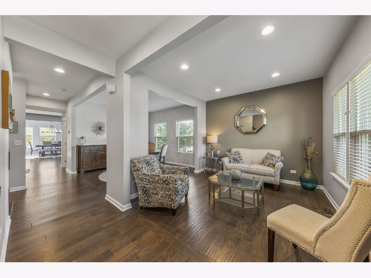
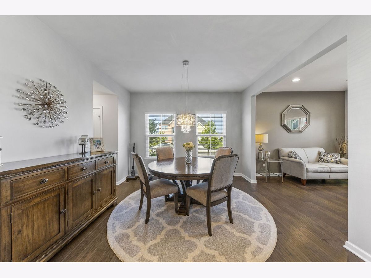
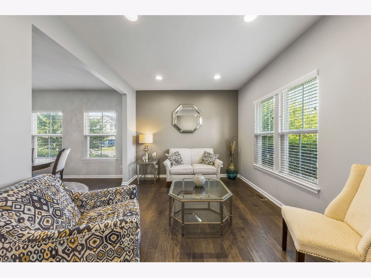
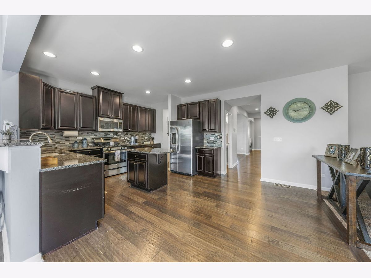
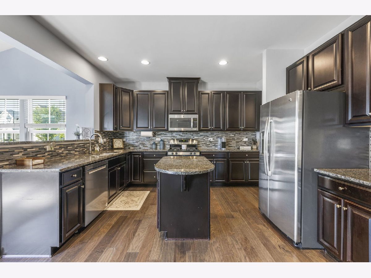
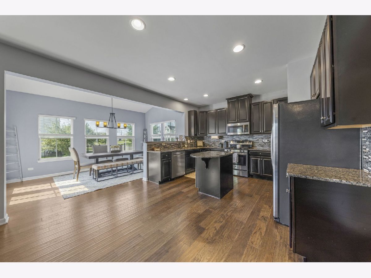
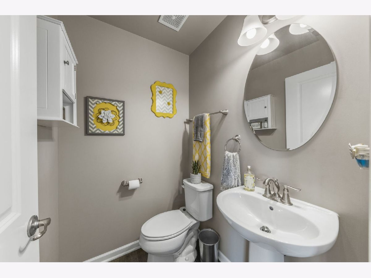
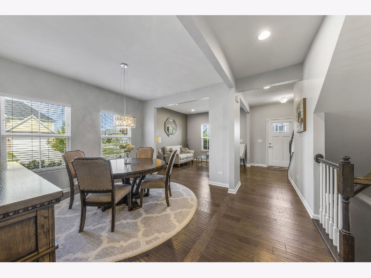
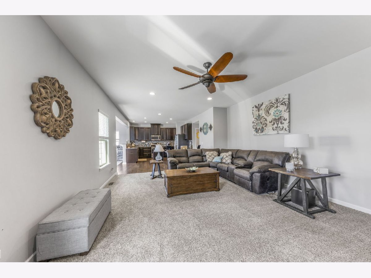
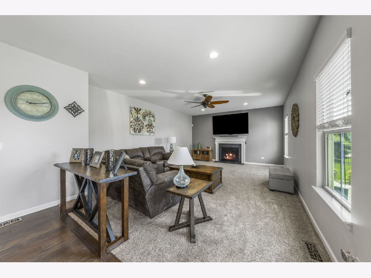
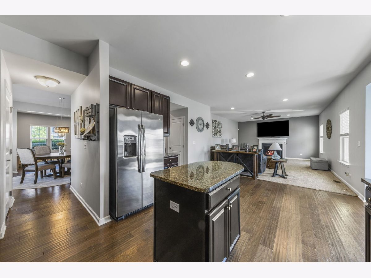
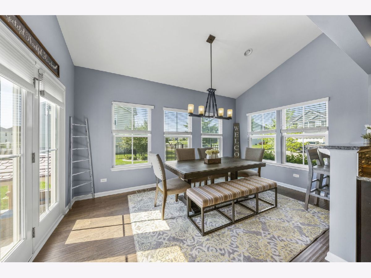
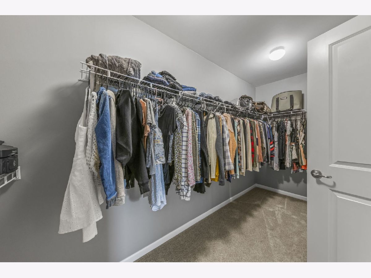
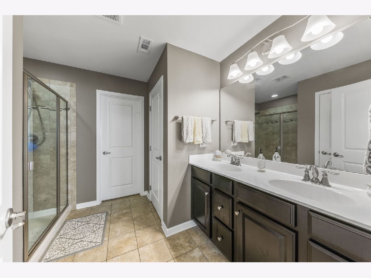
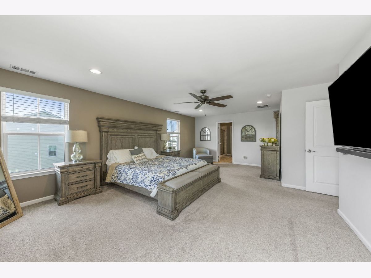
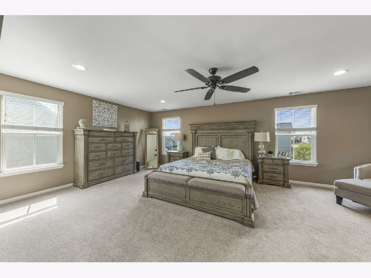
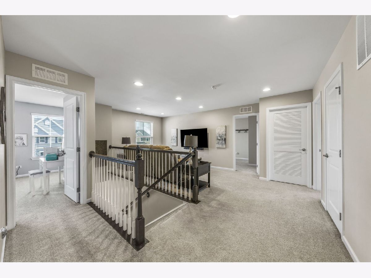
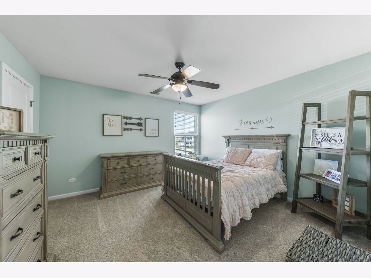
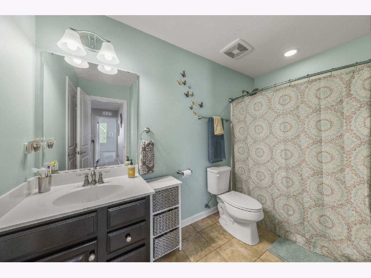
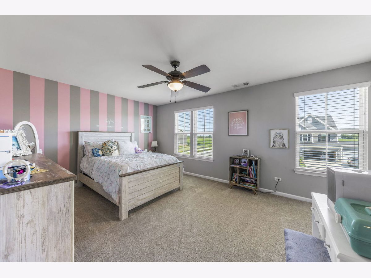
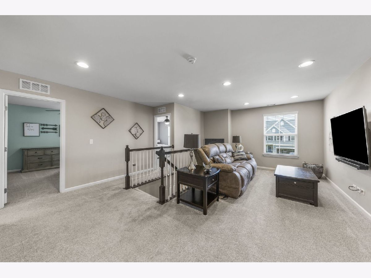
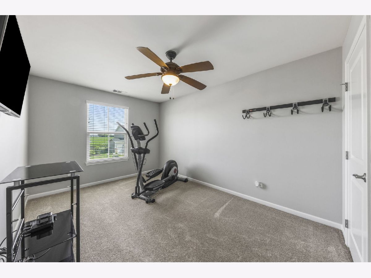
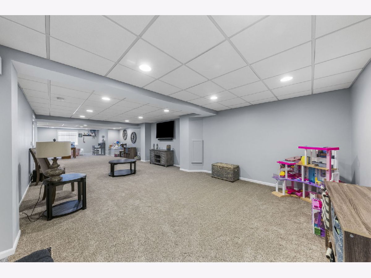
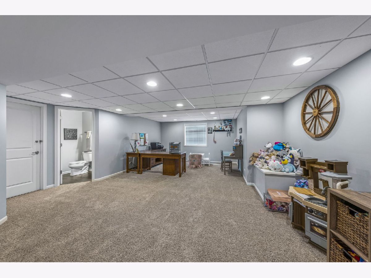
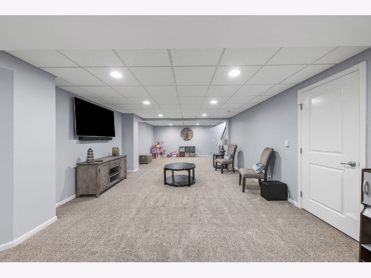
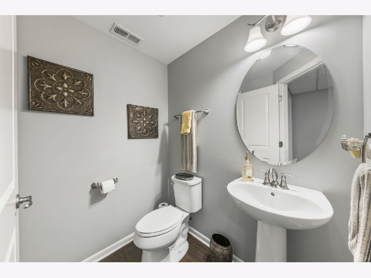
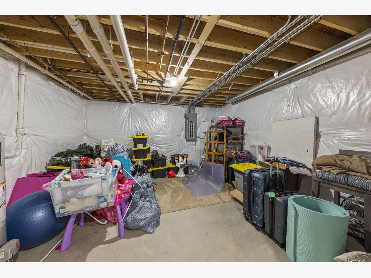
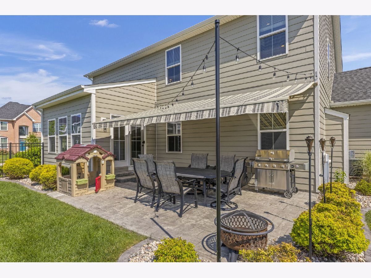
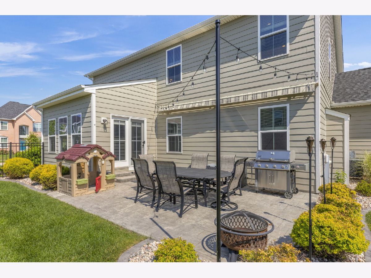
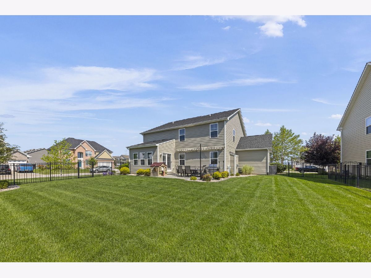
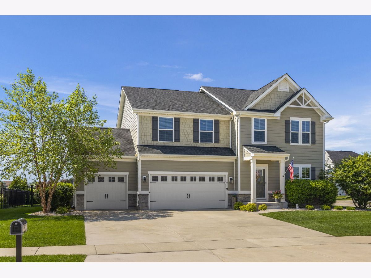
Room Specifics
Total Bedrooms: 4
Bedrooms Above Ground: 4
Bedrooms Below Ground: 0
Dimensions: —
Floor Type: —
Dimensions: —
Floor Type: —
Dimensions: —
Floor Type: —
Full Bathrooms: 4
Bathroom Amenities: Separate Shower
Bathroom in Basement: 1
Rooms: —
Basement Description: —
Other Specifics
| 3 | |
| — | |
| — | |
| — | |
| — | |
| 125X95 | |
| — | |
| — | |
| — | |
| — | |
| Not in DB | |
| — | |
| — | |
| — | |
| — |
Tax History
| Year | Property Taxes |
|---|---|
| 2025 | $10,961 |
Contact Agent
Nearby Similar Homes
Nearby Sold Comparables
Contact Agent
Listing Provided By
john greene, Realtor

